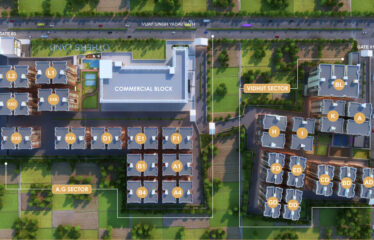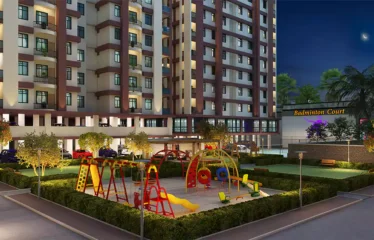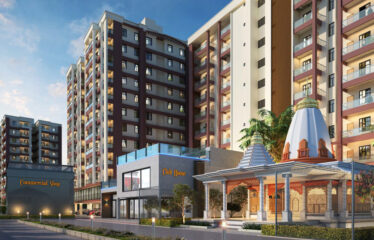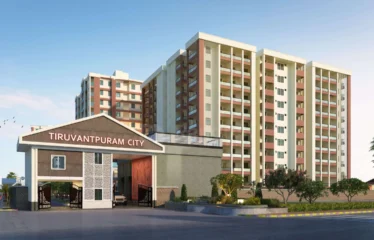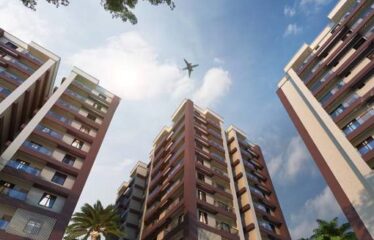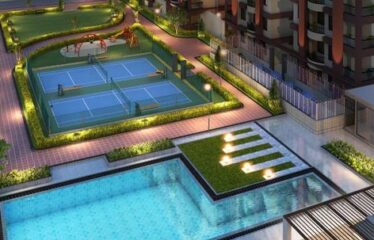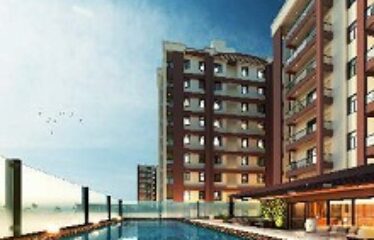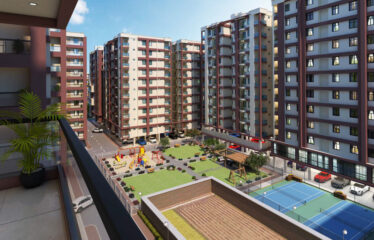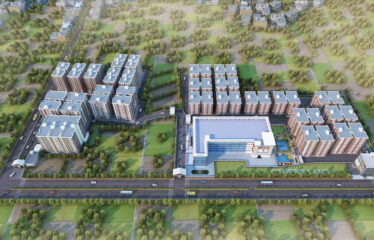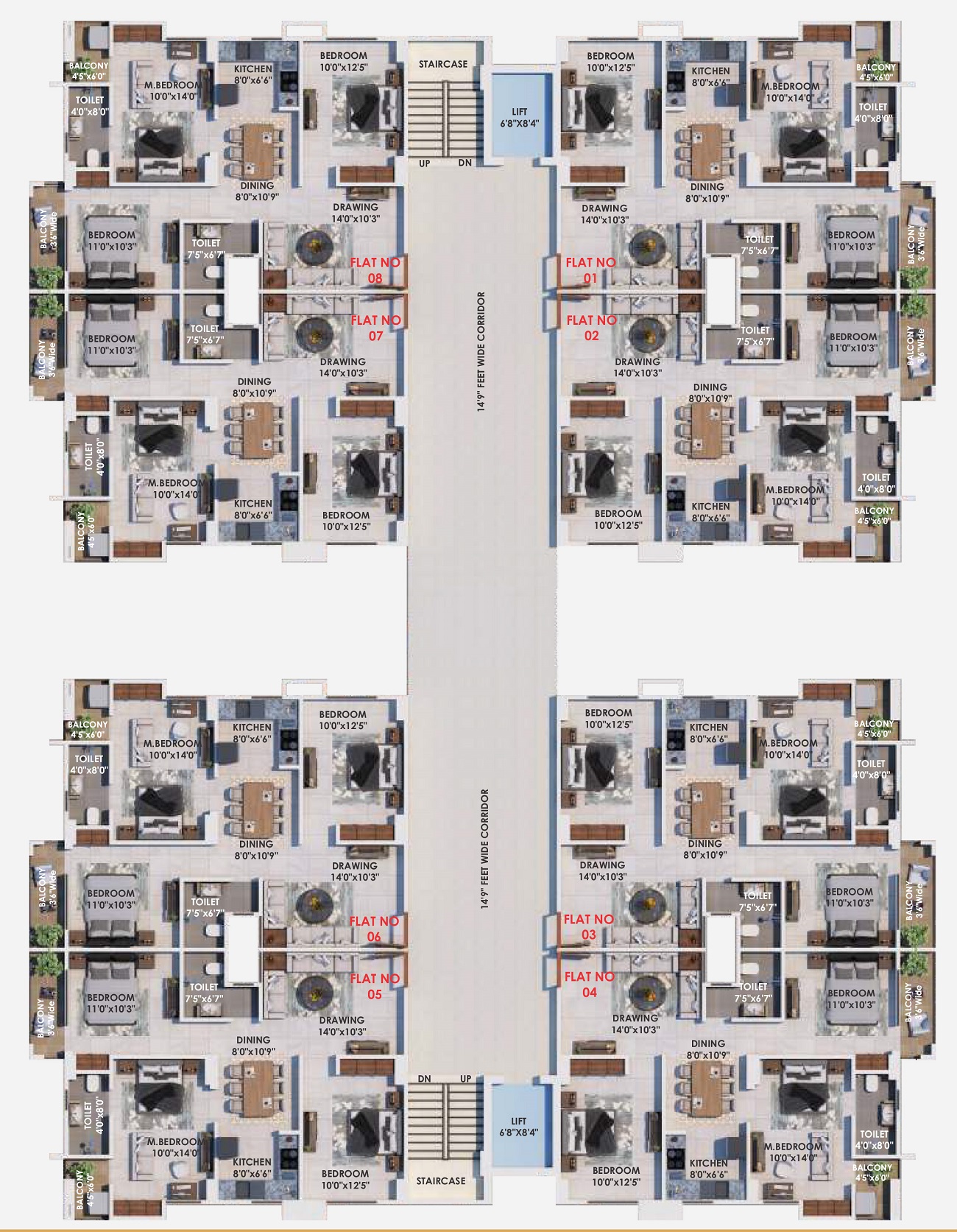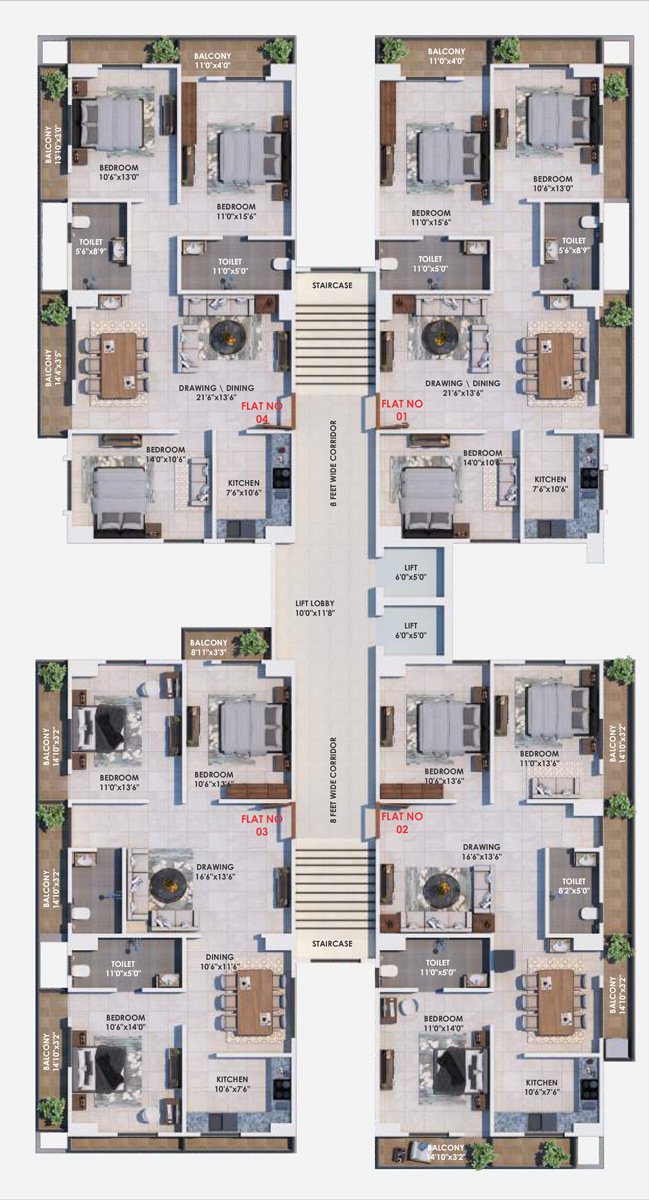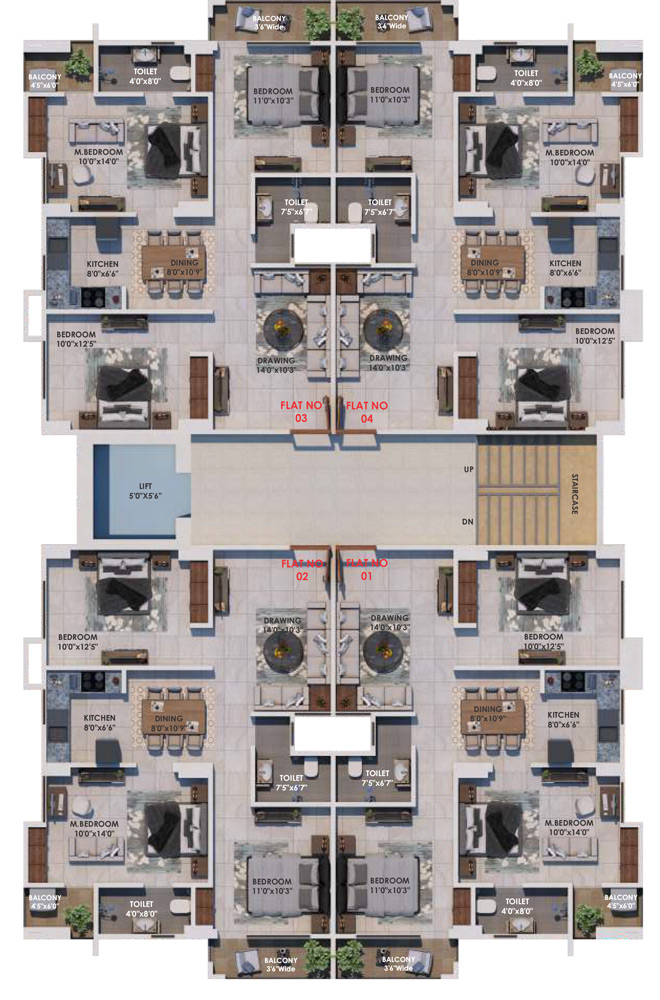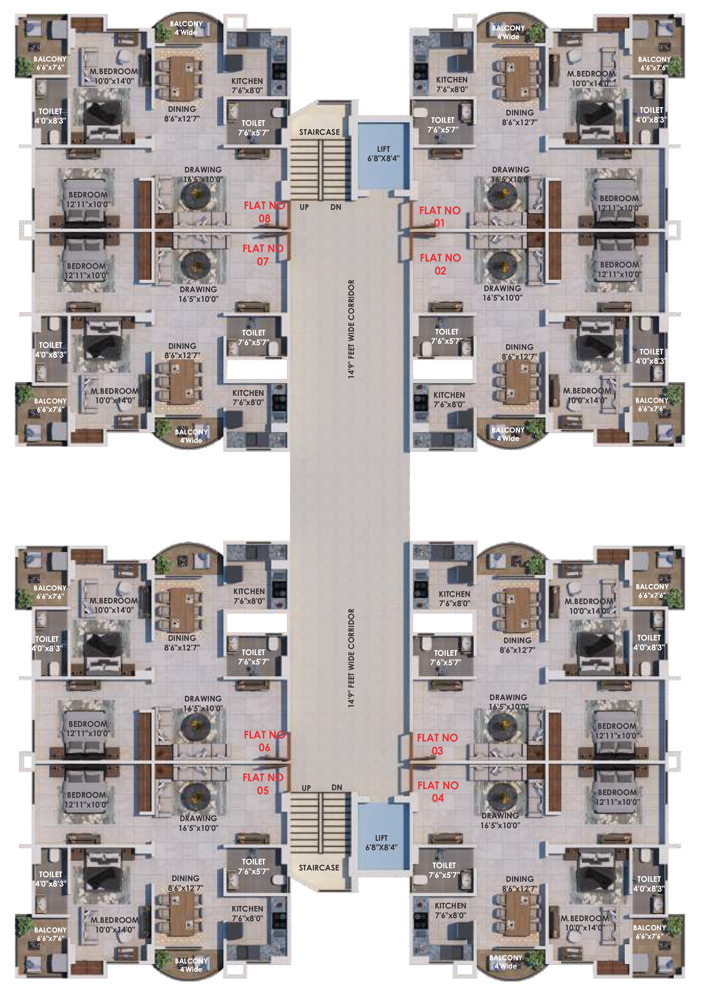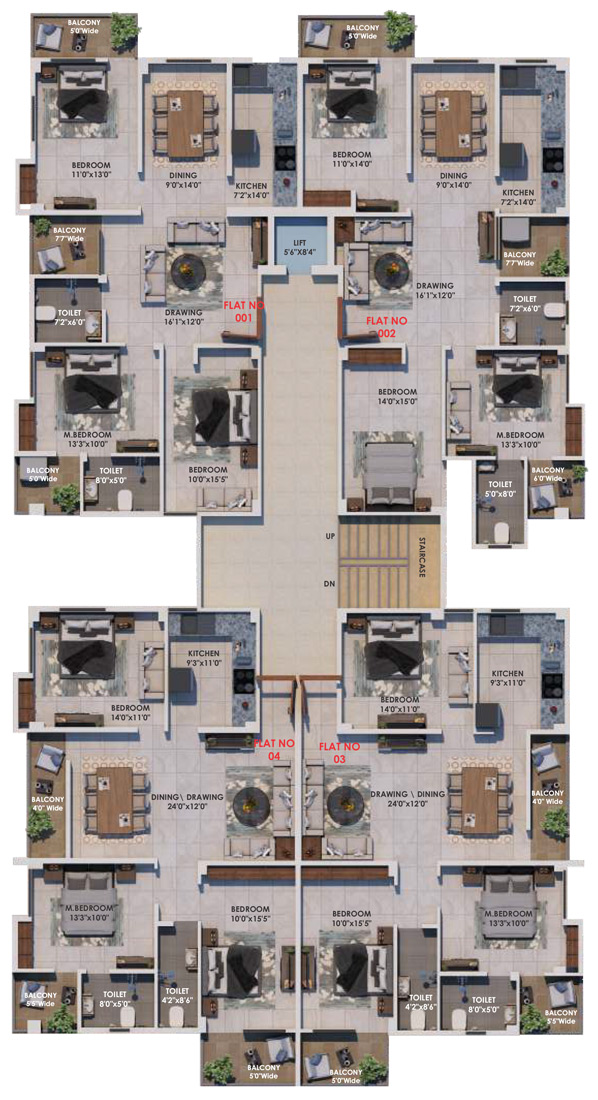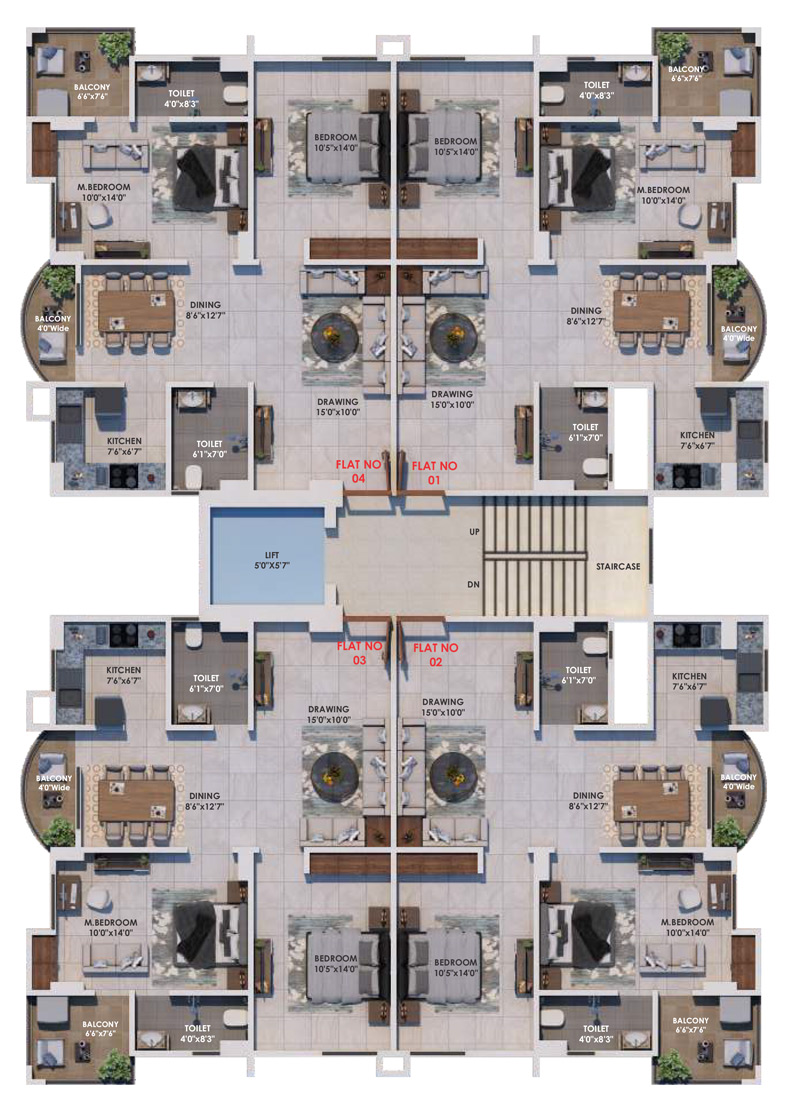Overview
-
ID 14103
-
Type Apartments
-
Bedrooms 3
-
Bathrooms 3
Details
-
Property ID 14103
-
Price Price on call
-
Property Type Apartments
-
Property Status Ready to Move
-
Property Label Ready to Move
-
Rooms 4
-
Bedrooms 3
-
Bathrooms 3
-
Company Nesh Infrastructure Pvt Ltd
-
Property Status Under Construction
-
Carpet area 1075 - 1560sq.ft.
-
Allotted Parking Yes
-
Total Units 1160
-
Towers 25
Address
Open on Google Maps-
Address Vijay Singh Yadav Path Road, 801105, near radiant international school, Khagaul, Patna, Bihar 801105
-
Country India
-
Province/State Uttar Pradesh
-
City/Town Bihar
-
Neighborhood Chhapra
-
Postal code/ZIP 801105
Description
Tiruvantpuram City 2, 3 BHK Apartment in Danapur, Patna is one of patna’s biggest township with over 25 towers and over 1100+ flats consisting of ready-to-move and under construction flats with swimming pool,jogging track,community hall,outdoor courts and other amenities to provide you with a memorable,peaceful and a happy housing in patna.
Spread in over 14 acres it boasts of three commercial space and each unit semi-furnished with modular kitchen,custom laminates and wallpaper.Located in danapur it is positioned near to some best schools,hospitals and station.
Overview
2,3 BHK Apartment
- 2 BHK Apartment Super Built-up Area :- 1075 – 1105 sq.ft.(99.87 – 102.66 sq.m.)
- 3 BHK Apartment Super Built-up Area :- 1268 – 1560 sq.ft.(117.8 – 144.93 sq.m.)
- Ready To Move :- Dec, 2020
- Towers :- 25
- Units :- 1160
- Total Project Area :- 14 acres (56.66K sq.m.)
- Open Area :- 50 %
Amenities
- Vastu Compliant
- Badminton Court
- Indoor Games
- Jogging Track
- Rain Water Harvesting
- 24×7 Security
- Club House
24/7 Power Backup - Gymnasium
- 24/7 Water Supply
- Landscape Garden
- Children’s Play Area
- Lift(s)
- Car Parking
- Paved Compound
- InterCom
- Fire Fighting Systems
Specification
- STRUCTURE
FOUNDATION
Reinforced cement concrete under-reammed Pile foundation as per structural design. - SUPER STRUCTURE
Reinforced cement concrete. Framed structure as/design with 5″ filler wall as per design. - LIVING / DINING LOBBY PASSAGE
FLOOR
Standard make vitrified glazed tiles. - MASTER BEDROOM
FLOOR
Wooden texture planks. - MASTER BEDROOM
INTERNAL WALL
Two coat JK White Cement and Two Coat wall putty with oil paint as a final finish - EXTERNAL WALL
Weather proof paints over combination of wall putty. - ELECTRICAL
All electrical fitting of GM comparable brand. - KITCHEN
FLOOR
Vitrified tiles. - PLATFORM
Granite slab. - FITTINGS / FIXTURES
All fitting shall be standard make company. - DADO
2’0” Glazed tiles dado over kitchen platform - DOORS
Hard wood laminated door frame with ISI mark 32 mm thick flush door and modular fitting. - TOILET
WALL 7’0” Glazed tiles. - FITTINGS / FIXTURES
All fitting shall be standard make company. - DOOR
PVC door shutter and frame.
Website :- https:// rera.bihar.gov.in

