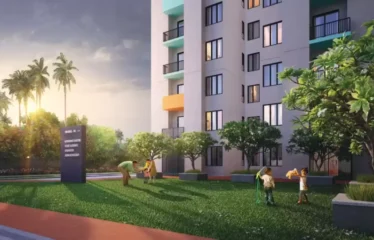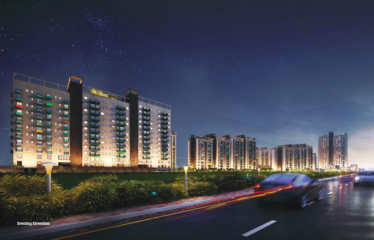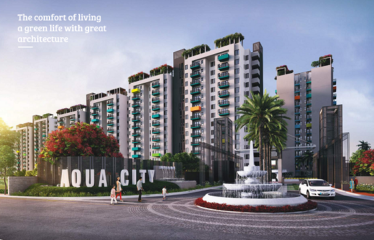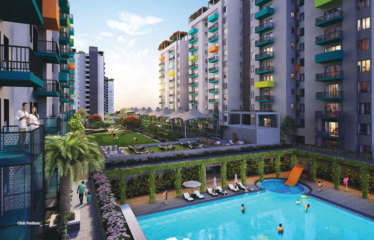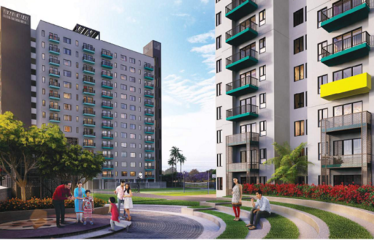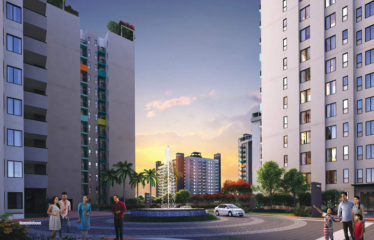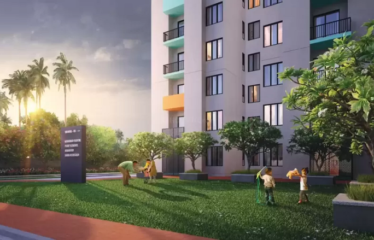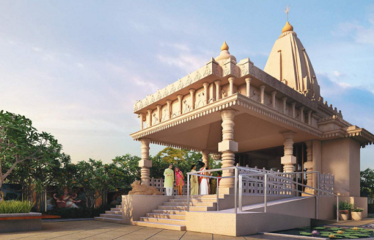Overview
-
ID 13880
-
Type Apartments
-
Bedrooms 3
-
Bathrooms 3
Details
-
Property ID 13880
-
Price Price on call
-
Property Type Apartments
-
Property Status New Properties, Ongoing
-
Property Label Under Construction
-
Rooms 4
-
Bedrooms 3
-
Bathrooms 3
-
Company SAAKAAR CONSTRUCTIONS PVT LTD
-
Property Status Under Construction
-
Carpet area 1115.00 sq.ft. - 1992.00 sq.ft.
-
Allotted Parking Yes
-
Total Units 1100 units
-
Acres 12 Acres
-
Buildings 20
Address
Open on Google Maps-
Address Danapur Naubatpur Rd, Mathiapur, Patna, Hathia Kandh, Bihar 801503
-
Country India
-
Province/State Uttar Pradesh
-
City/Town Bihar
-
Neighborhood Chhapra
-
Postal code/ZIP 801503
Description
Saakaar Aqua City 2, 3 BHK Apartment in Danapur Patna, With expert planning and efficient design, Aquacity is the epitome of classy urban living within the realm of its own rustic charm. Saakaar is the first company in Bihar to receive 5 star Crisil Ratings. Aquacity is spread across several acres of area with wide roads for easy navigation. A life enriched by various activities where you stay active, happy and always at the top of your form. Aquacity is where great architecture meets the true comfort of living… Innovative architecture and ergonomic design.
Saakaar Aqua City 2, 3 BHK Apartment in Danapur Patna offers a host of facilities for residents. This includes Gymnasium, Power Backup. For families with kids, there is Children’s Play Area, School, nearby apart from Swimming Pool. Sportsies can use Tennis Court, Cricket Pitch, Squash Court, Skating Rink, Basketball Court, Badminton Court, Cycling & Jogging Track. All residents have access to ATM, Spa/Sauna/Steam, Library, Restaurants/ Cafeterias, Internet / Wi-Fi, provisions in the project. There is 24×7 Security. It is a Gated Community. These amenities in Saakaar Aqua City are those that every homebuyer aspires for!.
Overview
- Sizes :- 1115.00 sq.ft. – 1992.00 sq.ft.
- Project Size :- 20 Buildings – 1100 units
- Project Area :- 12 Acres
- Possession Starts :- Jun, 2024
Amenities
- Landscaping & Tree Planting
- Restaurants/ Cafeterias
- 24X7 Water Supply
- Car Parking
- Intercom
- Club House
- CCTV
- Temple
- Party Hall
- Banquet Hall
- School
- Multipurpose Room
- Internet / Wi-Fi
- Badminton Court
- Basketball Court
- Library
- Indoor Games
- Children’s Play Area
- Fire Fighting System
- Cycling & Jogging Track
- Spa/Sauna/Steam
- Lift(s)
- Sewage Treatment Plant
- Rain Water Harvesting
- Skating Rink
- Squash Court
- Gated Community
- ATM
- 24×7 Security
- Amphitheater
- Power Backup
- Gymnasium
- Swimming Pool
- Cricket Pitch
- Tennis Court
Specification
- Floor & Counter
- Living/Dining
Vitrified Tiles - Master Bedroom
Vitrified Tiles - Other Bedroom
Vitrified Tiles - Fitting
- Toilets
Hot and Cold Water Mixer - Kitchen
Granite platform with stainless steel sink - Doors
Flush Door - Wall & Ceiling
- Interior
POP Finish
RERA ID is :- BRERAP00027

