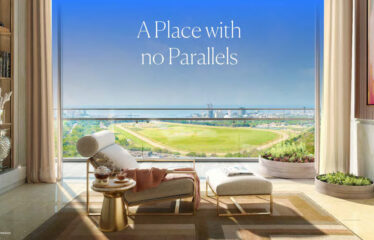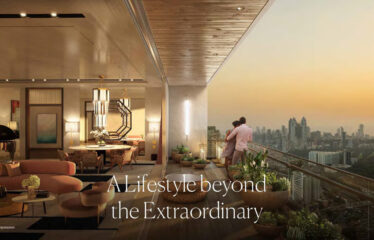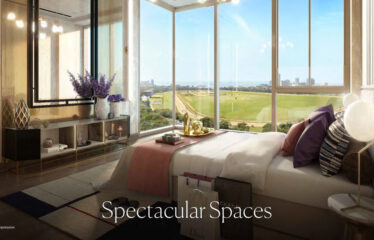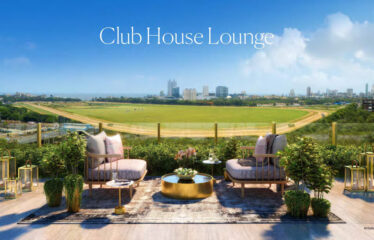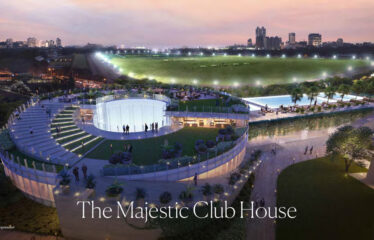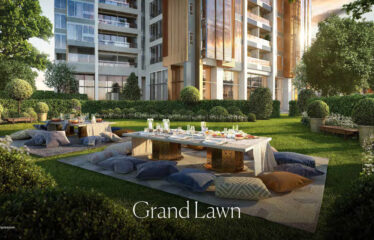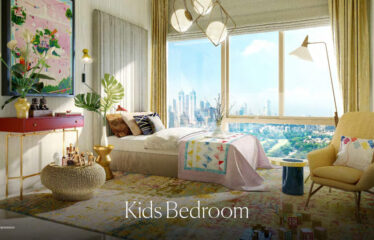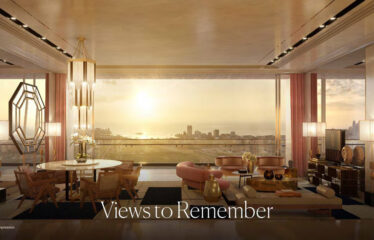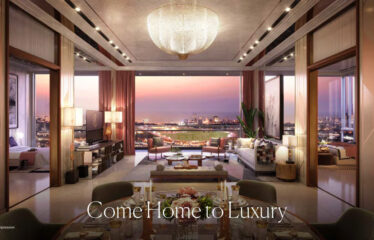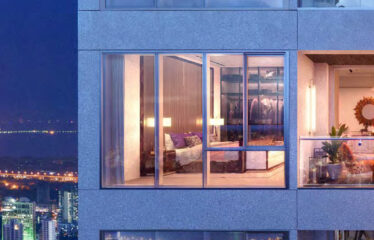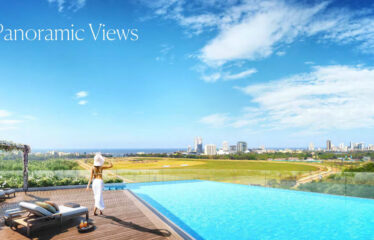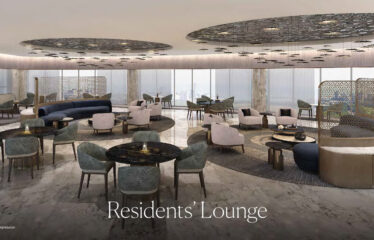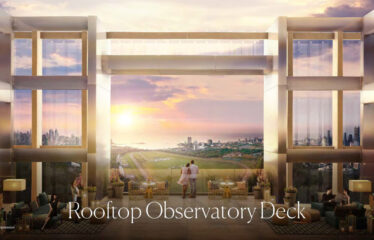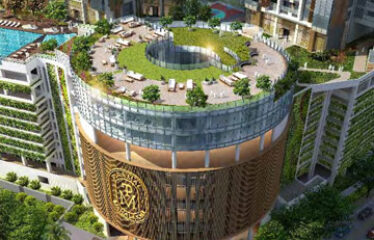Overview
-
ID 13464
-
Type Apartments
-
Bedrooms 4
-
Bathrooms 4
Details
-
Property ID 13464
-
Price Price on call
-
Property Type Apartments
-
Property Status New Properties, Ongoing
-
Property Label Under Construction
-
Rooms 5
-
Bedrooms 4
-
Bathrooms 4
-
Company PIRAMAL REALTY
-
Property Status Under Construction
-
Carpet area 745.00 sq.ft. - 1850.00 sq.ft.
-
Allotted Parking Yes
-
Total Units 1200
-
Acres 6.84 Acres
Address
Open on Google Maps-
Address Sane Guruji Marg Mahalaxmi, Jacob Circle, Mumbai, Maharashtra 400011
-
Country India
-
Province/State Maharashtra
-
City/Town Mumbai
-
Neighborhood Railway Stations
-
Postal code/ZIP 400011
Description
Exemplifying opulence and elegance in every aspect, Piramal Mahalaxmi 2, 3 and 4 BHK Apartment in Lower Parle stands as an iconic development of unparalleled magnificence. Embracing the true spirit of Mahalaxmi while reflecting the essence of South Mumbai, this project boasts three extraordinary towers. Just like the vibrant city of South Mumbai, which brings together a diverse blend of history, culture, and lifestyle, Piramal Mahalaxmi too encapsulates its core values: purpose, influence, and aspiration. Offering premium 2-BHK and 3-BHK apartments and flats for sale, it represents the epitome of modern living in India’s most advanced city.
In the realm of architecture, Piramal Mahalaxmi 2, 3 and 4 BHK Apartment in Lower Parle redefines craftsmanship with an exceptional level of artistry. The towering structures exude strength and grace while housing living spaces meticulously designed to perfection. The interiors boast top-notch quality, complemented by the captivating exteriors that showcase the pinnacle of architectural finesse.
Piramal Mahalaxmi seamlessly blends nature with modernity, creating living spaces that epitomize comfort, elegance, and serenity. Promising a high-quality lifestyle, the project offers an array of unparalleled amenities and luxuries right at the residents’ doorstep. These carefully selected conveniences cater to the needs of the most discerning dwellers and prospective buyers.
Among the plethora of upscale services available to residents are a Rooftop Observatory Deck, a Library/Reading Lounge, a Games Room, a Spa, a Fitness Centre, a Yoga Room, a Grand Lawn, a Clubhouse Lounge, an Infinity-Edged Swimming Pool, and many more. Each living space provides mesmerizing views of South Mumbai and beyond. Moreover, Piramal Mahalaxmi’s strategic location seamlessly connects it to major Central Business Districts like BKC, Nariman Point, and Lower Parel.
Embracing modernity without compromising on tranquility, Piramal Mahalaxmi sets a new standard for luxurious living. Prospective residents are invited to explore the diverse housing options and prepare to indulge in a lifestyle enriched with unparalleled class and style.
Overview
- Project Area :- 16.19K sq.m.
- Total Project Towers :- 3 Tower
- Total Floors :- 65
- Total Units :- 1200
- Project Configuration
- 2 BHK: 762 – 851 SQ.FT.
- 3 BHK: 1050 – 1450 SQ.FT.
- 4 BHK: 1850 – 1950 SQ.FT.
Amenities
- Infinity Edged Swimming Pool
- Jacuzzi
- Climbing Wall
- Half Basketball Court
- Party Lawn
- Children’s Pool
- Grand Lawn
- Squash Court
- Jogging/Bicycle Track
- Spa
- Rooftop Deck
- Clubhouse Lounge
- Fitness Center
- Yoga Room
- Indoor Games Room
- Salon
- Pool Pavilion
- Amphitheatre
- Observatory Deck
- Residential Lobby
- Library/Reading Lounge
- Swimming pool*
Location Advantage
- BUSINESS DISTRICTS:-
Lower Parel Business District 2.6 KM
Nariman Point 7.9 KM
Bandra Kurla Complex (BKC) 12.5 KM
Ballard Estate 5.9 KM - HOSPITAL:-
Wockhardt Hospital 1.0 KM
Jaslok Hospital 5.0 KM
Breach Candy Hospital Trust 3.7 KM
Sir H.N. Reliance Foundation Hospital 3.0 KM - ENTERTAINMENT:-
Wankhede Stadium 6.9 KM
Mahalaxmi Racecourse 1.5 KM
High Street Phoenix Mall 2.0 KM
Palladium Mall 2.0 KM
Specifications
- Master Bedroom-Walls Acrylic Emulsion
- Master Bedroom-Flooring Vitrified Tiles
- Fittings & Fixtures- Wardrobes, Split Air Conditioner
- Other Bedrooms-Flooring Vitrified Tiles
- Walls -Acrylic Emulsion
- Living Area-Flooring Vitrified Tiles
- Kitchen-Equipments Modular Kitchen ,Chimney, Hob
- Bathroom- Shower Panel ,Premium Bath Fittings, Geyser, Exhaust Fan
- Structure- RCC Frame Structure
Rera ID :- South Tower: P51900015854; Central Tower: P51900016482; North Tower: P51900021057

