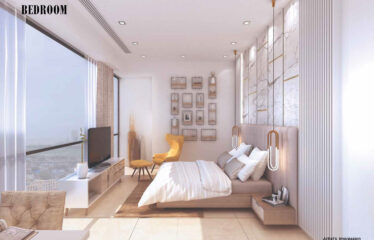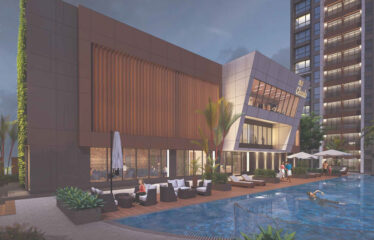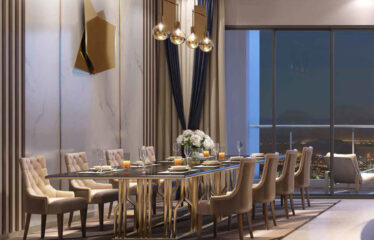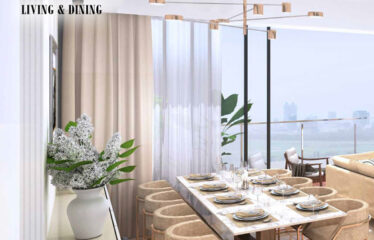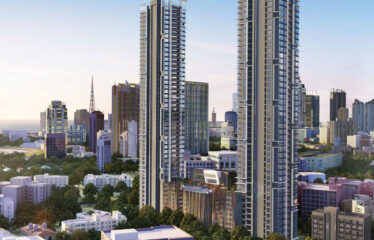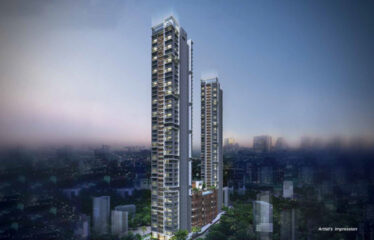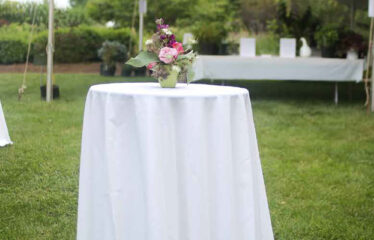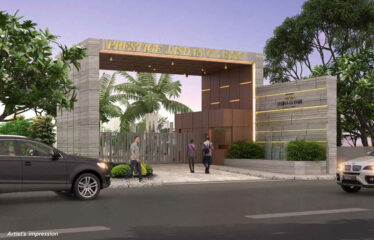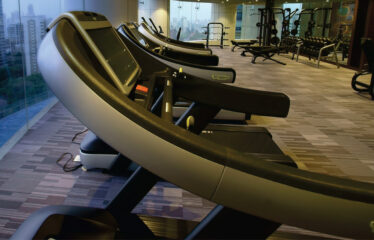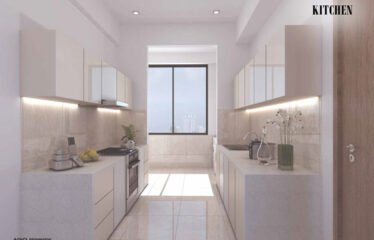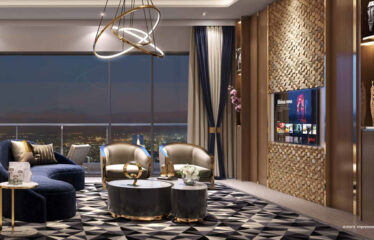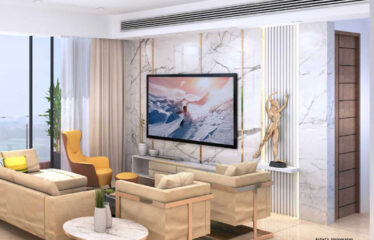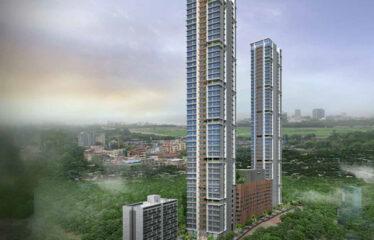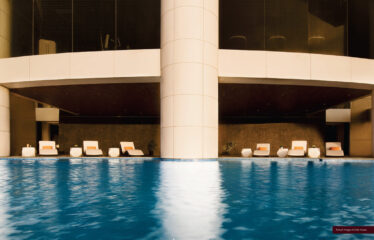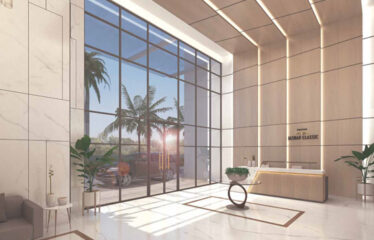Overview
-
ID 13491
-
Type Apartments
-
Bedrooms 4
-
Bathrooms 4
Details
-
Property ID 13491
-
Price Price on call
-
Property Type Apartments
-
Property Status New Properties, Ongoing
-
Property Label Possession Soon, Under Construction
-
Rooms 5
-
Bedrooms 4
-
Bathrooms 4
-
Company Prestige Constructions
-
Property Status Under Construction
-
Carpet area 883.00 sq.ft. - 2302.00 sq.ft.
-
Allotted Parking Yes
-
Total Units 233
-
Acres 2 Acres
Address
Open on Google Maps-
Address 556, NM Joshi Marg, Mahalakshmi, Mumbai, Maharashtra 400011
-
Country India
-
Province/State Maharashtra
-
City/Town Mumbai
-
Neighborhood Railway Stations
-
Postal code/ZIP 400011
Description
Introducing to Mumbai for the first time, Prestige Jasdan Classic 2, 3, and 4 BHK Apartment in Central Mumbai – the elegantly built uber-luxury flats in Mahalaxmi is a 45-storey twin tower that comes with the Prestige promise of elite quality. Built to match your standards, sensitivities, and vision, the perfect blend of comfort and luxury, in the heart of the city is its newest appeal – Prestige Jasdan Classic.
Wake to a panoramic landscape of the picturesque Mahalaxmi Racecourse and the serene Arabian Sea, from your sprawling balcony deck, on the West Wing, or choose to spend your evenings uninterrupted, overlooking the post-card worthy, Eastern Harbour from the Eastern Wing.
Spread over an area of over 2 acres, Prestige Jasdan Classic towers offer you a variety of dimensions and conceptual designs of 2, 3 and 4 BHKs that will best suit your lifestyle.
Prestige Jasdan Classic 2, 3, and 4 BHK Apartment in Central Mumbai fulfils your wish to revel in the lap of luxury, in the most desirable neighborhood of the well-connected Mahalakshmi, placing you within ready reach of everything you need for an aspirational lifestyle. The Western and Central Lines are both within walking distance, giving you uninterrupted access to the lifeline of Mumbai.
The 45-storey residential building comes with a 7-level podium car park and also offers super spacious homes with sprawling sun-decks.
Overview
- Project Size :- 883.00 sq.ft. – 2302.00 sq.ft
- Total Project Towers :- 2 Tower
- Total Units :- 228 Units
- Project Configuration :- 2, 3 and 4 BHK
- 2 BHK Opulence: 883 Sq Ft
- 3 BHK Opulence: 1245 Sq Ft
- 3 BHK splendor: 1731 Sq Ft
- 4 BHK splendor: 2307 Sq Ft
- Development Size :- 2 Acres
Amenities
- Yoga and Meditation Deck
- Badminton Court
- Squash Court
- Senior Citizen Enclave
- Pet Park
- Infinity Edge Pool
- Pool Side Cafe
- Fully equipped Gym
- Dedicated Kids Play Area
- Luxury Spa
- Community Hall With Banquet
- Miyawaki Greens
Dimension
- LIVING/DINING
19.66 ft x 11.33 ft 222.8 sqft - FOYER
8 ft x 3.41 ft 27.3 sqft - BALCONY
11.33 ft x 3.73 ft 42.3 sqft - KITCHEN
12.23 ft x 7.58 ft 92.7 sqft - MASTER BEDROOM
14.41 ft x 11.5 ft 165.7 sqft - COMMON BEDROOM
12 ft x 11 ft 132.0 sqft - MASTER BATHROOM
8 ft x 5 ft 40.0 sqft - COMMON BATHROOM
7.83 ft x 5 ft 39.1 sqft
Specification
- KITCHEN
KITCHEN PLATFORM -Granite Kitchen Platform
KITCHEN SINK – Stainless Steel Sink - FLOORING
BALCONY FLOORING – Vitrified Flooring
LIVING AND DINING FLOORING – Vitrified Flooring
KITCHEN FLOORING – Vitrified Flooring
OTHER BEDROOMS FLOORING – Vitrified Flooring
MASTER BEDROOM FLOORING – Vitrified Flooring
BATHROOMS FLOORING – Anti-Skid Flooring - WINDOW TYPE
Anodized Aluminum Sliding French Windows with Plain Glass
- ELECTRICAL WIRING
Concealed Copper Wiring - ELECTRICAL SWITCHES
Branded Modular Switches - ELECTRICAL POINTS
Adequate Electric Points In All Rooms
Rera ID :- P51900031285

