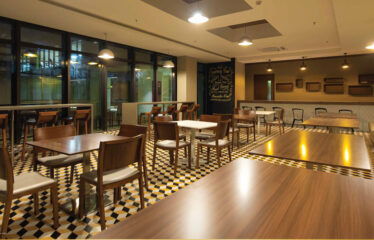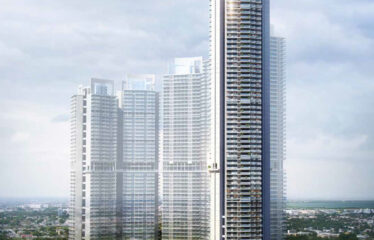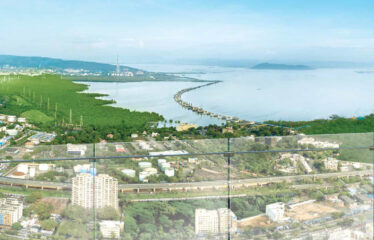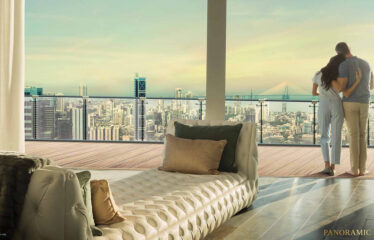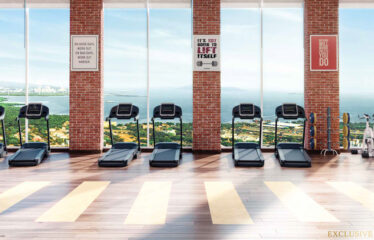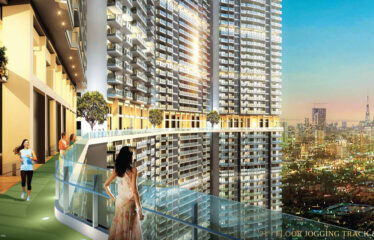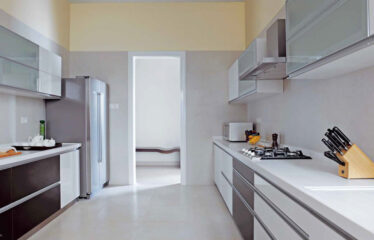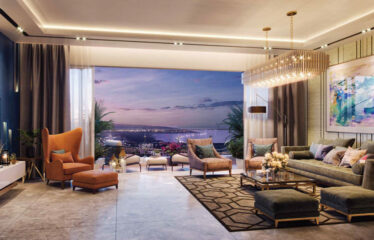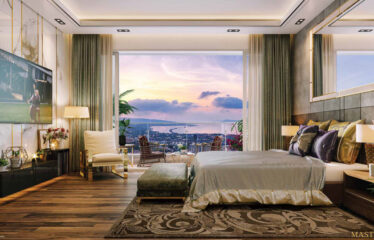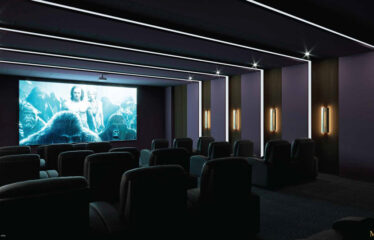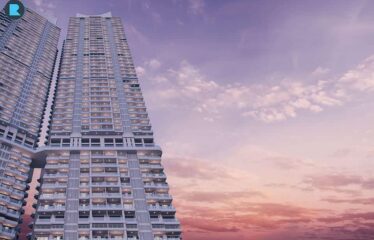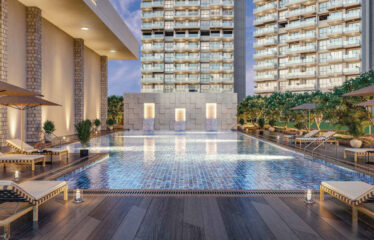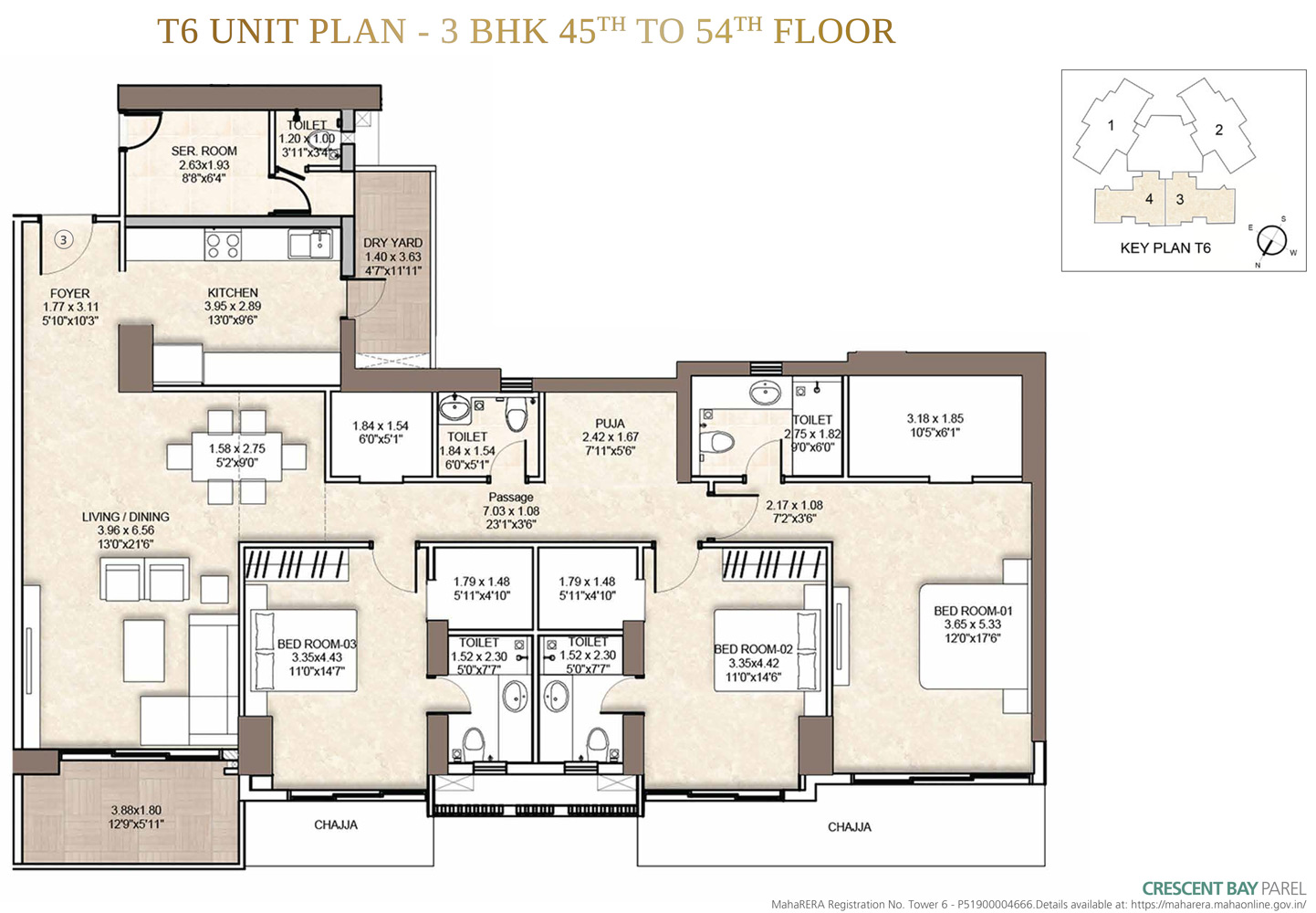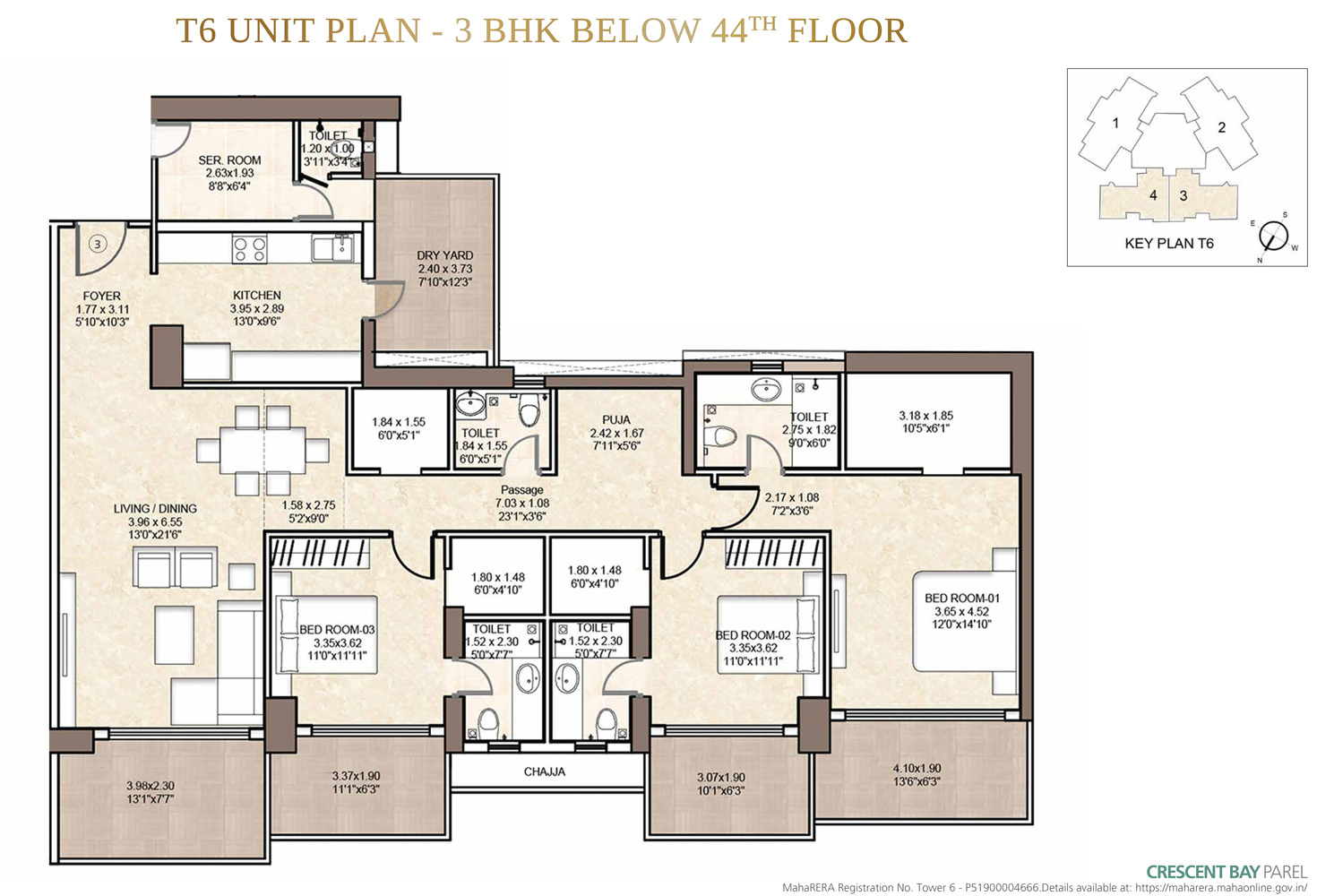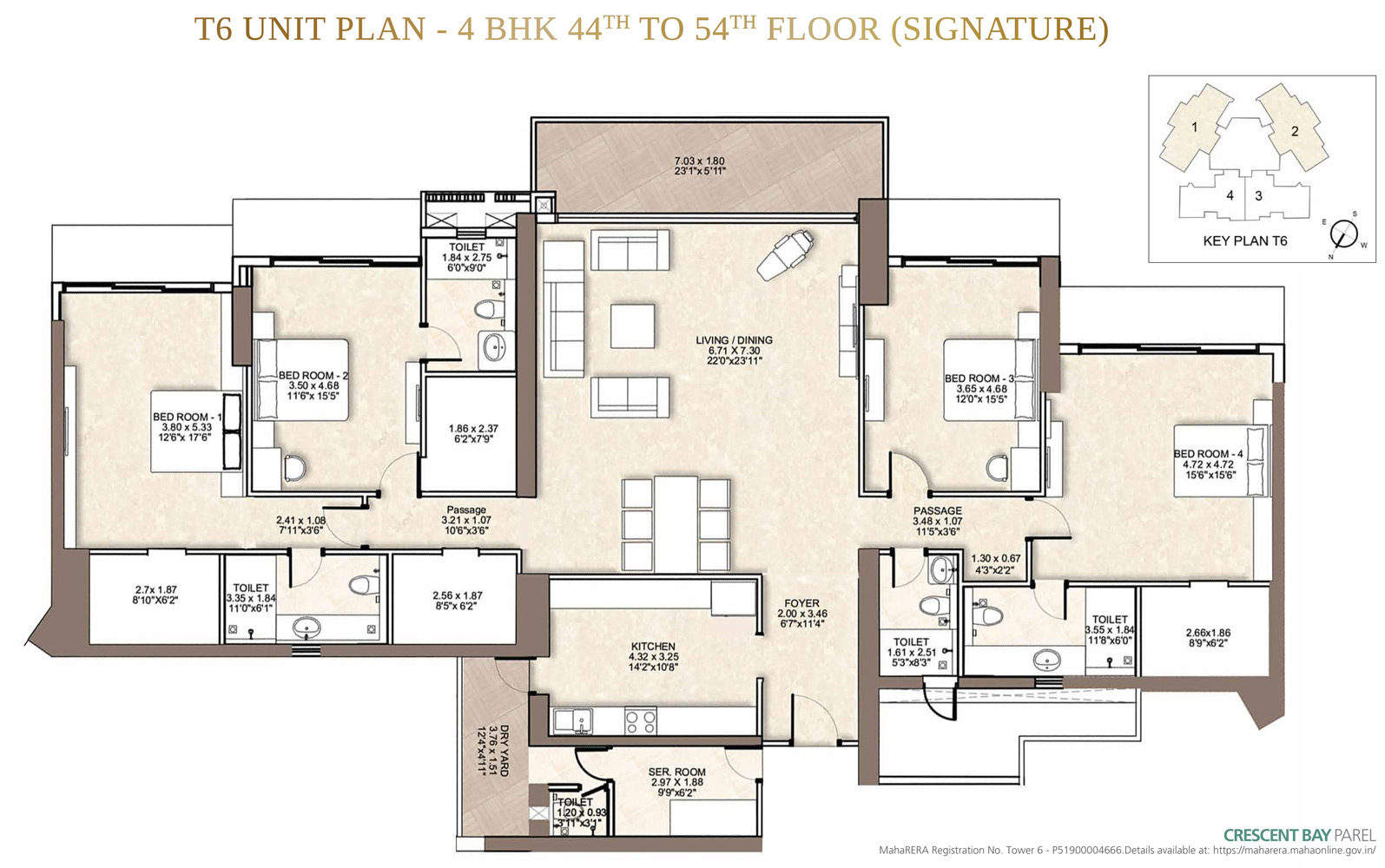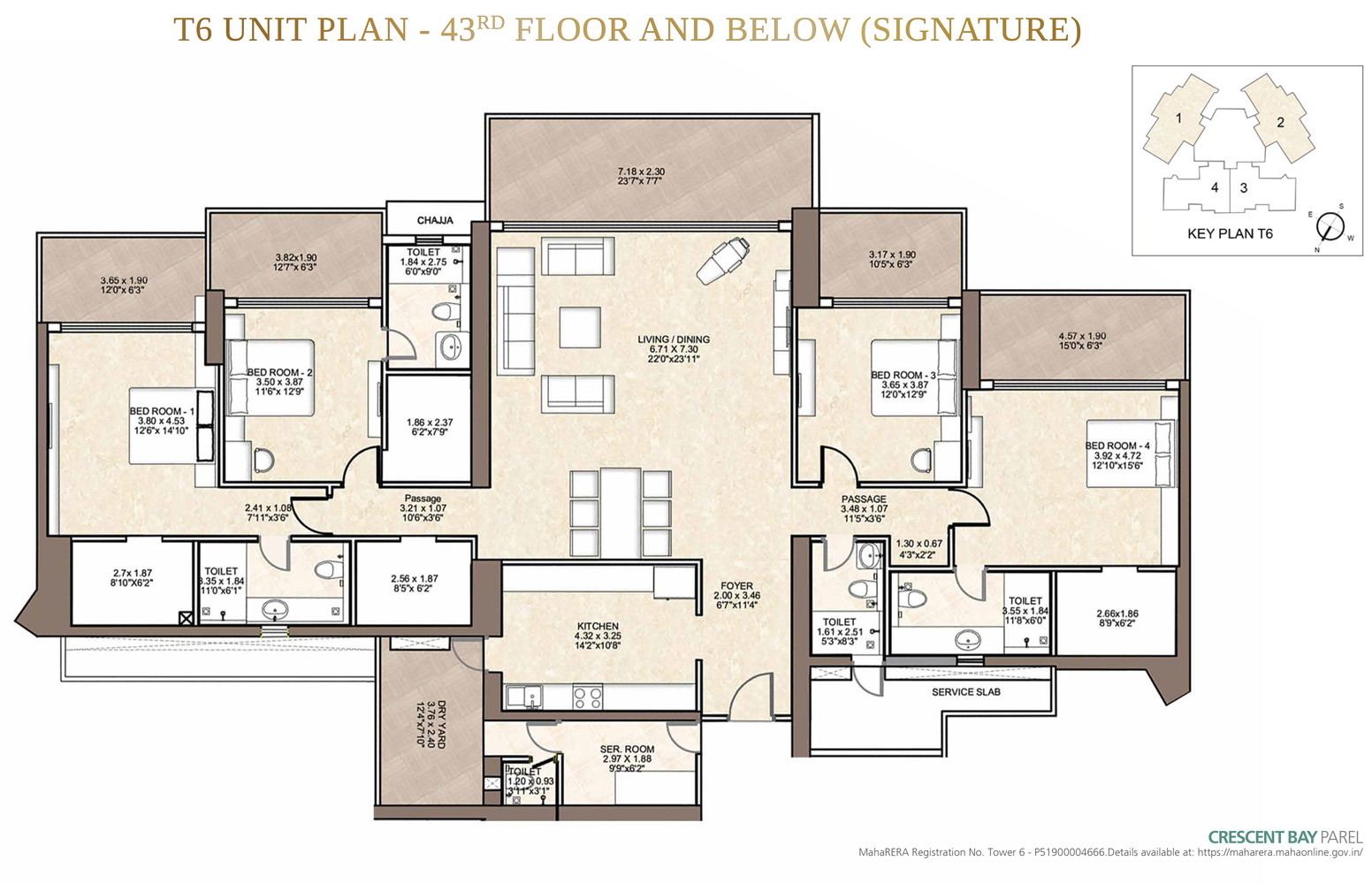Overview
-
ID 13060
-
Type Apartments
-
Bedrooms 4
-
Bathrooms 4
Details
-
Property ID 13060
-
Price Price on call
-
Property Type Apartments
-
Property Status Ready to Move
-
Property Label Ready to Move
-
Rooms 5
-
Bedrooms 4
-
Bathrooms 4
-
Company L&t Realty
-
Property Status Ready Possession
-
Carpet area 789.00 sq.ft. - 1732.00 sq.ft.
-
Allotted Parking Yes
-
Total Units 240
-
Acres 10 Acres
Address
Open on Google Maps-
Address Crescent Bay, 1jerbai Wadia Road, Near Mahatama Phule Education Society, BHoiwada , Parel,Mumbai-400012
-
Country India
-
Province/State Maharashtra
-
City/Town Mumbai
-
Neighborhood Railway Stations
-
Postal code/ZIP 400012
Description
Crescent Bay 2, 3, 4 BHK Apartments in Parel, Central Mumbai. It is a Under Construction project. L&T Crescent Bay offers some of the most conveniently designed Apartment. Located in Parel, it is a residential project. It has 240 units. There is 1 building in this project. L&T Crescent Bay offers some of the most exclusive 2 BHK, 3 BHK, 4 BHK. As per the area plan, units are in the size range of 789.0 – 1732.0 sq.ft.. The address of L&T Crescent Bay is Sales Office, Jerbai Wadia Rd, Dhabholkar Wadi, Bhoiwada, Parel.
Crescent Bay 2, 3, 4 BHK Apartments in Parel, Central Mumbai ensures a coveted lifestyle and offers a convenient living. It offers facilities such as Gymnasium, RO Water System, Power Backup. If you are a sports lover, there are provisions meant for you such as Tennis Court, Squash Court, Aerobics Room, Basketball Court, Badminton Court, Cycling & Jogging Track. Residents also have access to Spa/Sauna/Steam, Library, Restaurants/ Cafeterias, Internet / Wi-Fi, Conference Room provisions in the project. Young families with kids can explore modern-arrangements for leisure and play such as Children’s Play Area, nearby apart from Swimming Pool, Recreation Facilities. The property has Fire Sprinklers. There is 24×7 Security. It is a Gated Community. Some other provisions include access to Business Center, Banquet Hall, Community Hall, Landscaping & Tree Planting, Sewage Treatment Plant, Shopping Mall, Multipurpose Room. There is provision for Closed Car Parking.
Overview
- Project Size :- 789.00 sq.ft. – 1732.00 sq.ft.
- Project Configuration :- 2, 3, 4 BHK Apartment
- 2 BHK Apartment Carpet Area :- 682.32 – 950 sq.ft.
- 3 BHK Apartment Carpet Area :- 834.1 – 1915 sq.ft.
- 4 BHK Apartment Carpet Area :- 1731 – 2700 sq.ft.
- 1 Building :- 240 units
- Total Towers :- 6
- Project Area :- 10 Acre
Amenities
- Sauna
- Jacuzzi
- Spa
- Steam Room
- Day Care Centre
- Creche/Day care
- Squash Court
- Theatre
- Pool Table
- Cafeteria
- Billiards
- Library
- Sun Deck
- Lawn Tennis Court
- Video Door Security
- Amphitheatre
- Toddler Pool
- Table Tennis
- Basketball Court
- Badminton Court
- Multipurpose Hall
- Meditation
- Yoga/Meditation Area
- Indoor Games
- Sewage Treatment Plant
- CCTV Camera Security
- Jogging Track
- Rain Water Harvesting
- Security 24×7
- 24×7 Security
- Club House
- Power Backup
- 24/7 Power Backup
- Gated Community
- Gymnasium
- Water Supply 24hr
- 24/7 Water Supply
- Park
- Landscape Garden
- Kids Play Area
- Children’s Play Area
- Lift(s)
- Car Parking
- Carrom
- Security Cabin
- Garbage Disposal
- Senior Citizen Sitout
- Internal Street Lights
- Paved Compound
- InterCom
- Fire Fighting Systems
Specifications of L&T Crescent Bay
- Master bedroom with laminated wooden flooring, imported marble flooring in Living / Dining & passage area and vitrified tiles in other bedrooms
- Kitchen with vitrified tiles flooring & granite platform with stainless steel sink
- Toilets with vitrified antiskid tile flooring and glass enclosure for shower area
- High-end sanitary ware and CP fittings in toilets
- Modular kitchen(in Tower-6)
- Geyser in all toilets(excluding servant toilet)
- Video phone door with Intercom facility
- FTTH – Fibre To The Home connectivity
- Split A/C in living, dining and bedrooms
- Hide away/Split A/C in living, dining and bedrooms(in Tower-6). Home Automation in living, dining and master bedroom(in Tower-6)
- Motion sensor for automated lighting in entry passage(in Tower-6)
- High speed elevators with power backup and emergency lighting
- CCTV surveillance at tower entrance and exit
- Vitrified flooring in Lift lobby area
- Air-conditioned main entrance lobby(in Tower-6)
RERA ID :- P51900010178
Website : maharera.mahaonline.gov.in

