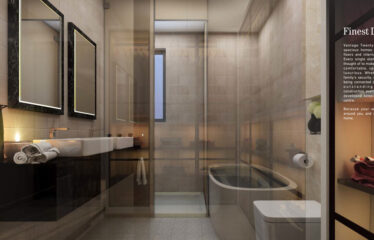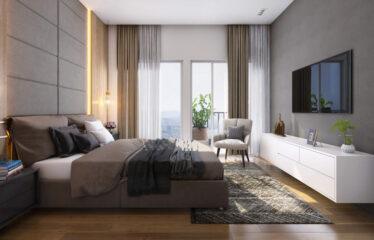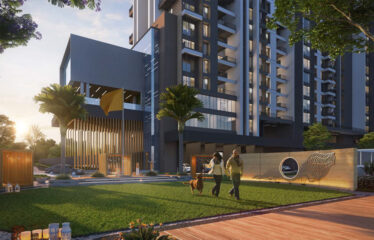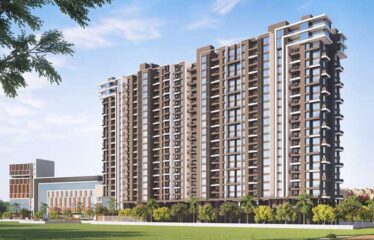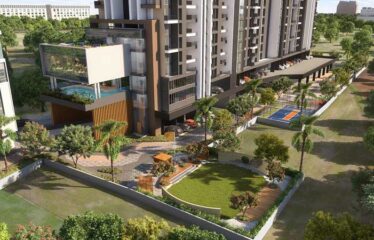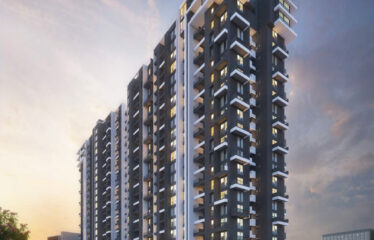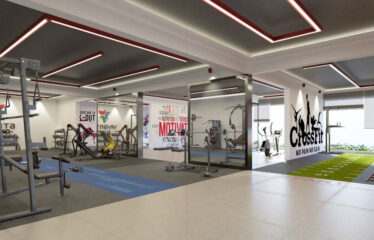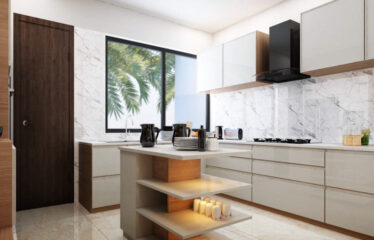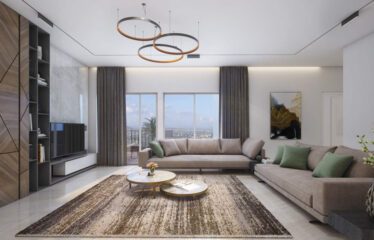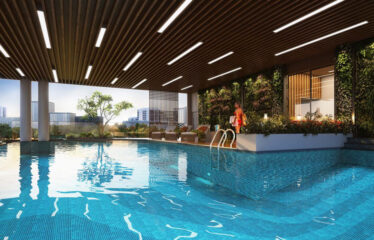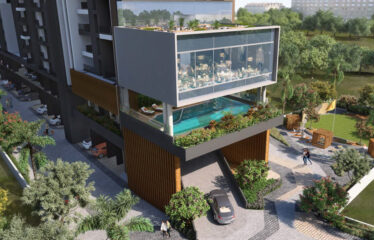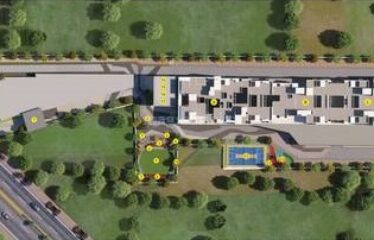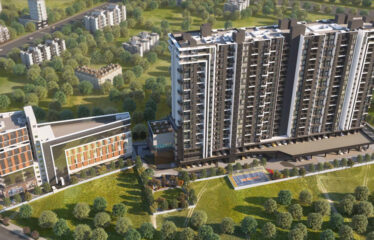Overview
-
ID 14317
-
Type Apartments
-
Bedrooms 4
-
Bathrooms 4
-
Land Size 1212 SqFt
Details
-
Property ID 14317
-
Price Price on call
-
Property Type Apartments
-
Property Status New Properties, Ongoing
-
Property Label Under Construction
-
Rooms 5
-
Bedrooms 4
-
Bathrooms 4
-
Land area 1212 SqFt
-
Company YASHADA REALTY
-
Property Status Under Construction
-
Carpet area 717.00 sq.ft. - 2314.00 sq.ft.
-
Allotted Parking Yes
-
Total Units 146
-
Acres 2.8 Acres
Address
Open on Google Maps-
Address HQWW+WJ3, Pimple Saudagar, PK chowk, BRT Link Rd, near Pantaloons, Pune, Maharashtra 411027
-
Country India
-
Province/State Maharashtra
-
City/Town Pune
-
Neighborhood Baner
-
Postal code/ZIP 411027
Description
Vivanta Vantage 21 2, 3 and 4 BHK Apartment in Pimpri Chinchwad, Pune, tall is beautiful. It is luxurious, indulgent, and enviable. Welcome to the tallest towers in Pimple Saudagar, where you rise above and embrace the power, status, opulence and luxuries that accompany life at the top.
Overview
- Project Area :- 1212 sq.ft.
- Project Size :- 2.8 Acres
- Project Building :- 4 Tower (146 Unit , 21 Floor)
- Project Configuration :- 2, 3 and 4 BHK
- 2 BHK Apartment
Carpet Area
766 sq.ft.
(71.16 sq.m.) - 3 BHK Apartment
Carpet Area
1111 sq.ft.
(103.22 sq.m.) - 4 BHK
Carpet Area : 1328.00 sq.ft
Carpet Area : 2314.00 sq.ft - Launch Date :- Jan, 2021
- Possession Starts :- Apr, 2027
Amenities
- Lift
- Rain Water Harvesting
- Club House
- Reserved Parking
- Security
- Vaastu Compliant
- Visitor Parking
- Intercom Facility
- Piped Gas
- Outdoor Tennis Courts
- Theme based Architectures
- Located in the Heart of city
- 3 Tier Security System
- Large Open space
- Grand Entrance lobby
- Premium branded fittings
- Multipurpose Hall
- Solar Energy
- Barbeque Pit
- Kids Play Area
Specification
- Structure
R.C.C. frame structure. - Doors
Main Door – both side laminated flush doors
Bedroom Doors – both side laminated flush doors
Dry Terrace & Toilet Doors — Granite Door frame with both side laminated flush doors - Flooring
Vitrified tiles flooring to all rooms
Anti-skid Tiles to Toilets & Bathrooms - Terrace
M.S. Railings & Anti Skid Tiles - Kitchen
Dado Tiles up to 2’ Above the platform
Black Granite Platform of with S.S. Sink & Service
Provision of electric & water connection for Washing Machine in Dry Balcony
Provision for Natural Gas Pipe Line - Walls
AAC Block masonry work for external & internal walls
External Sand Fased Cement Plaster with acrylic paint
Internal gypsum finish with emulsion paint - Windows
Aluminum Sliding Windows with Mosquito net Terraces - Electrification
Concealed Copper Wiring - Modular Switches
Electric point for A.C. in Living room and all Bedrooms
Provision for Exhaust Fans in Kitchen and Bathrooms
Provision for TV & Broadband Connection
Electric point for Inverter - Plumbing & Water supply
C.P. fitting
Sanitary ware
Concealed plumbing
Location nearby
- Aditya Birla Hospital – 5.6 KM
- Hinjawadi IT Park – 8 KM
- Dange Chowk – 7.0 KM
- Baner – 7.4 KM
- Nashik Phata – 2.5 KM
- Pune University – 10 KM
Rera ID :- P52100022932
Web :- maharera.mahaonline.gov.in/

