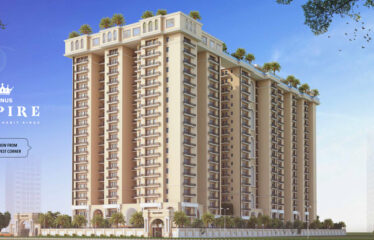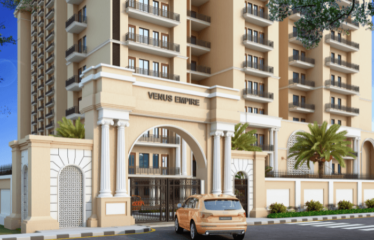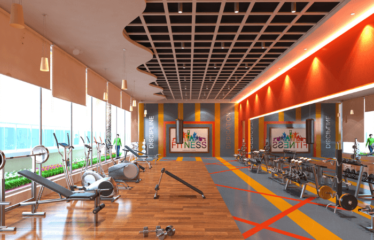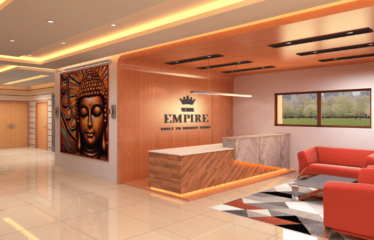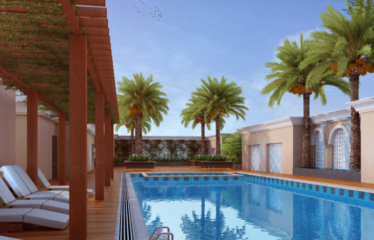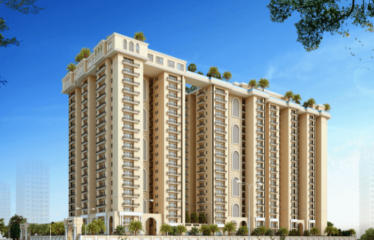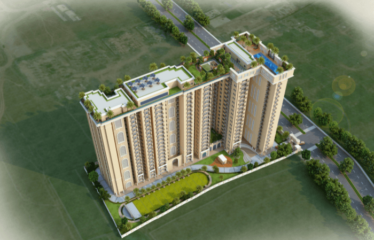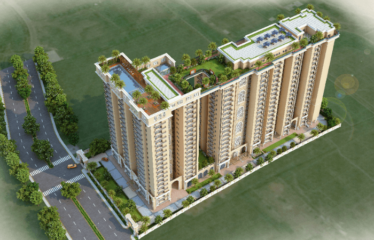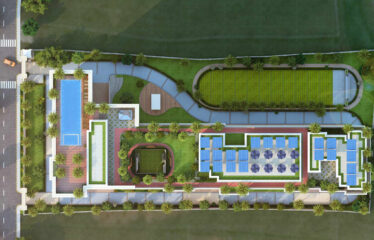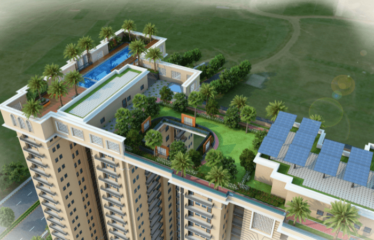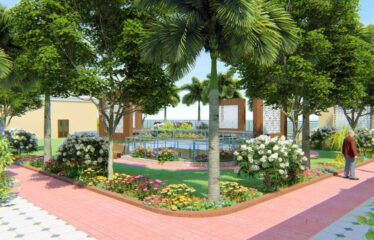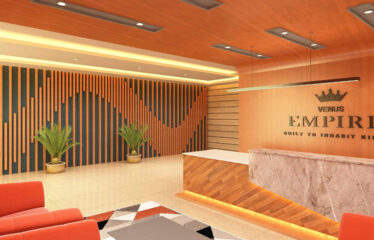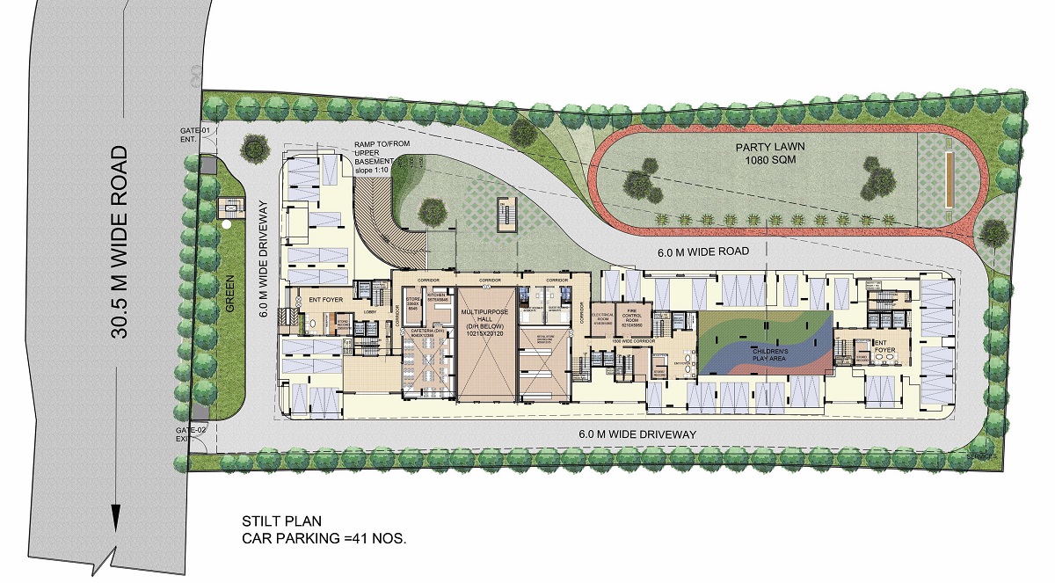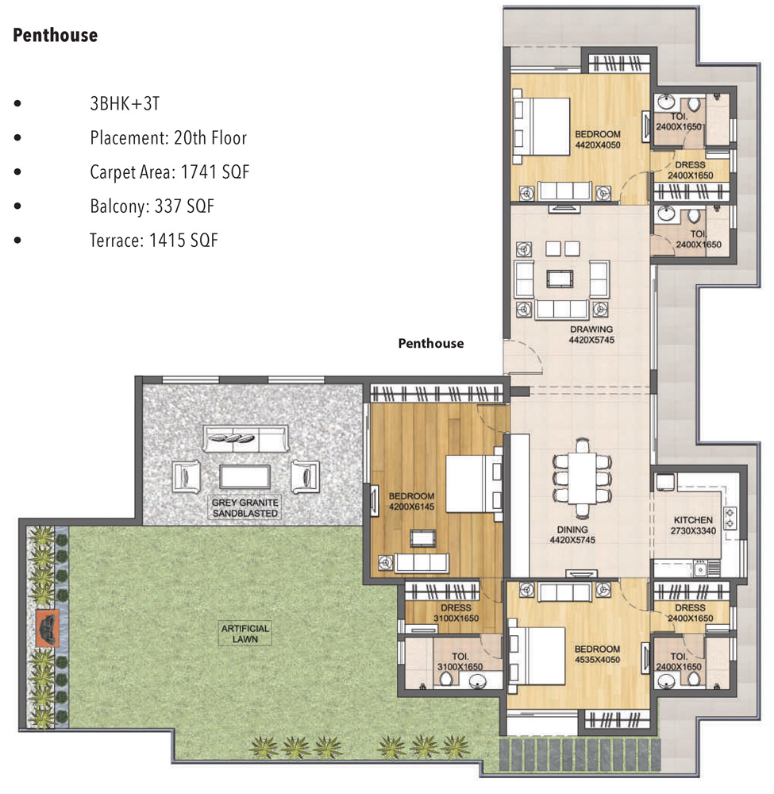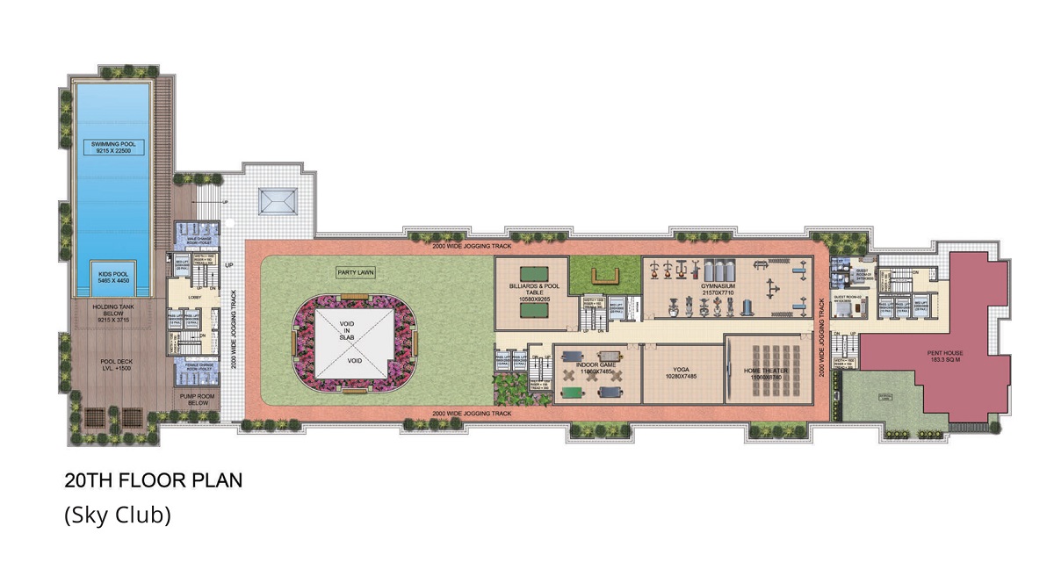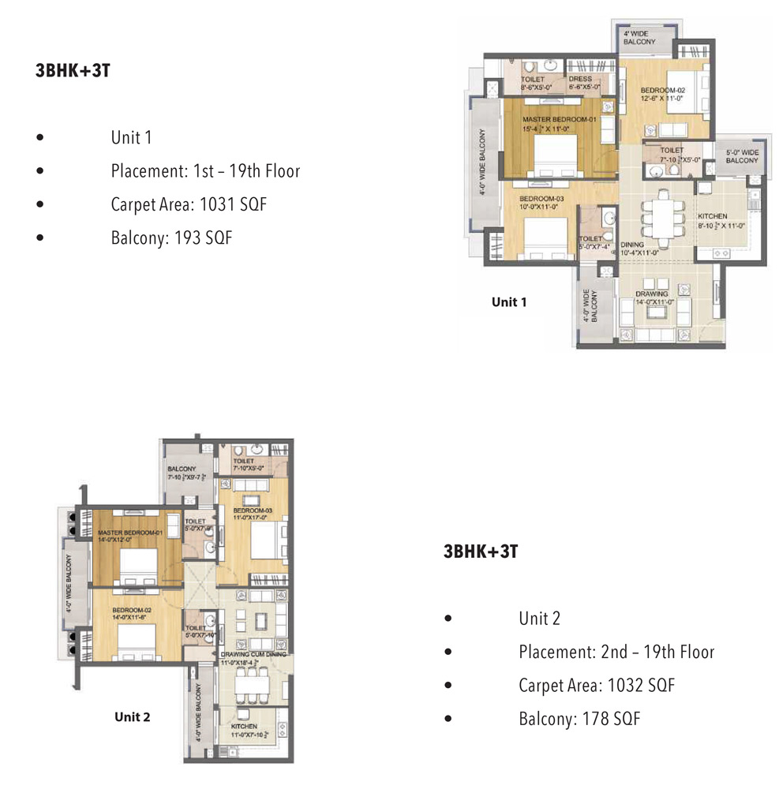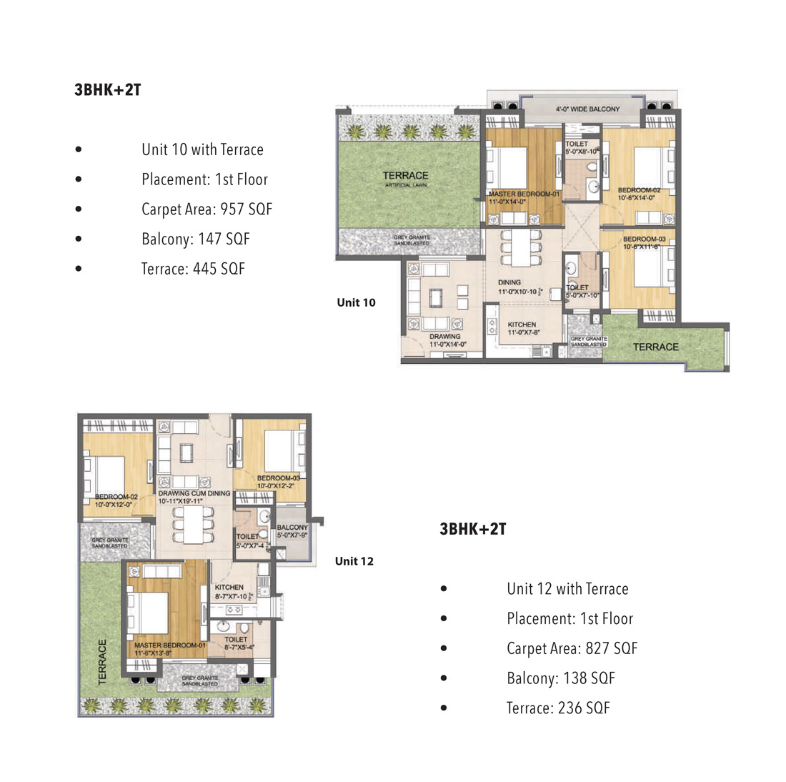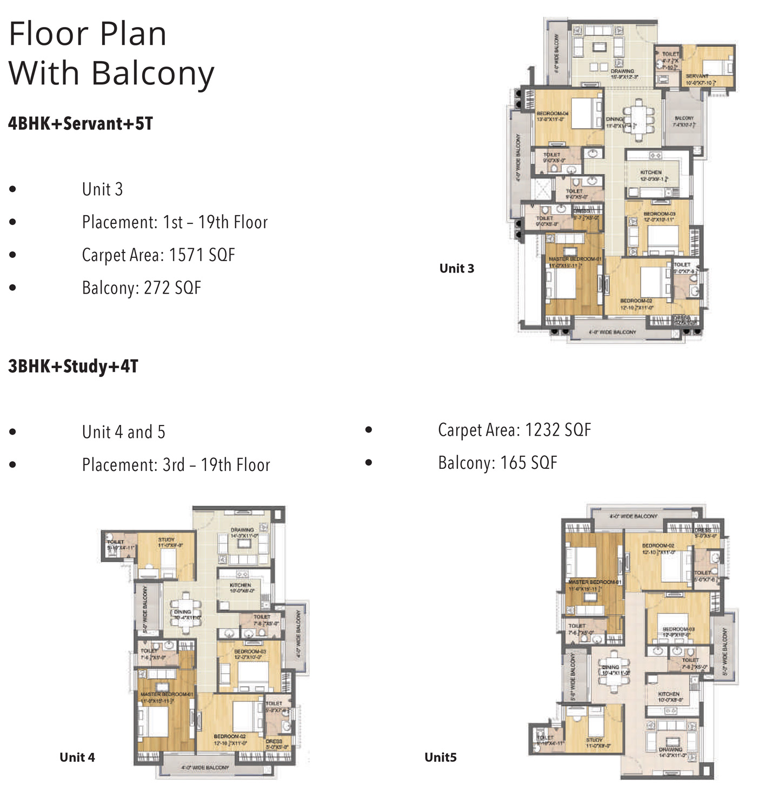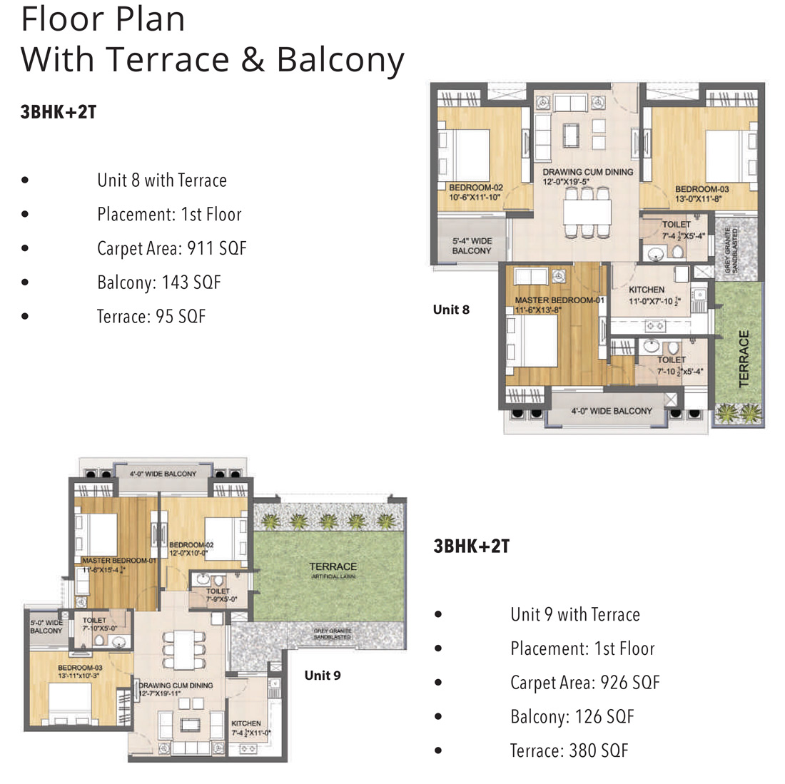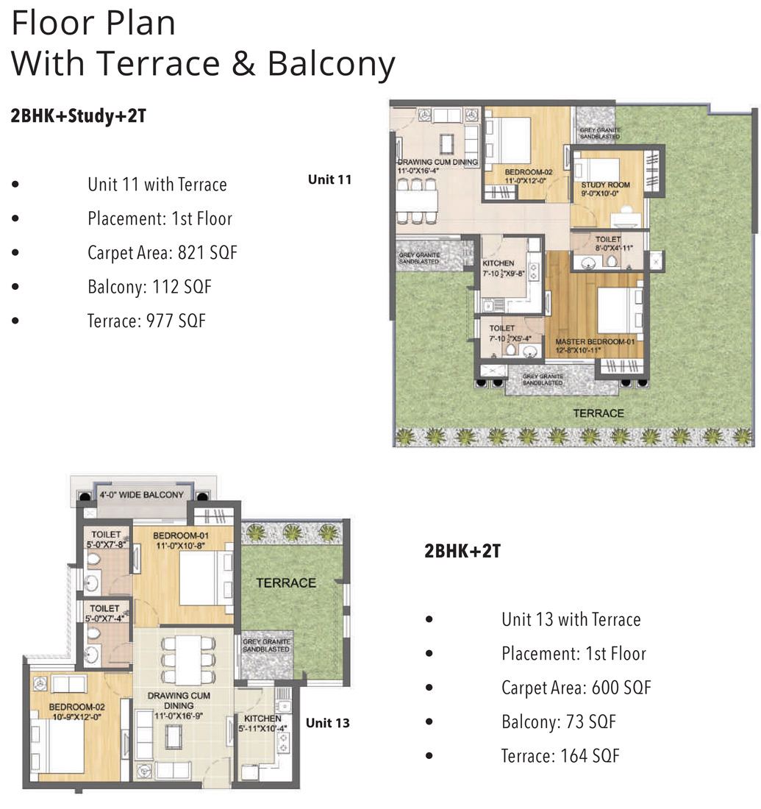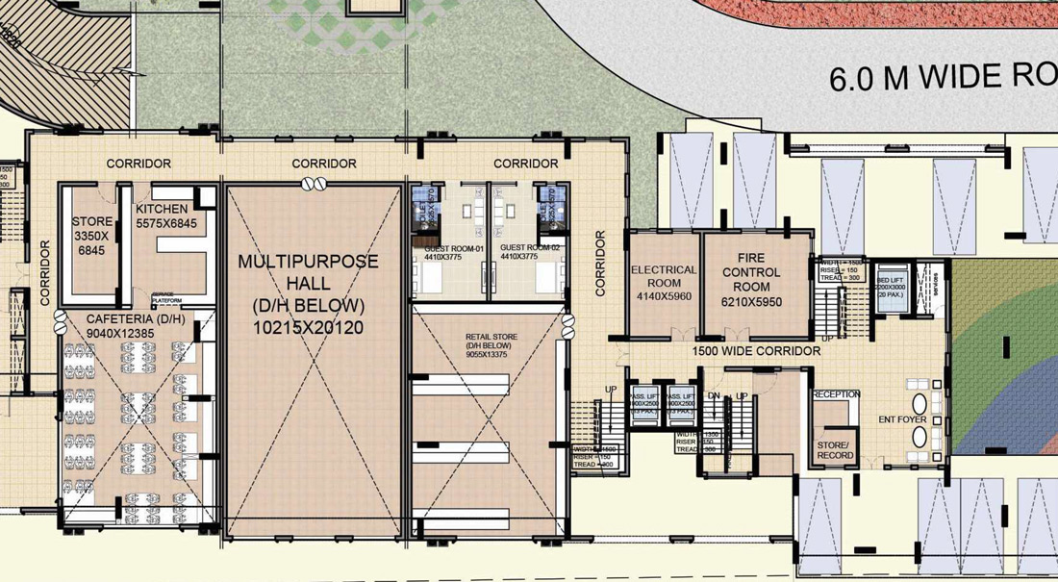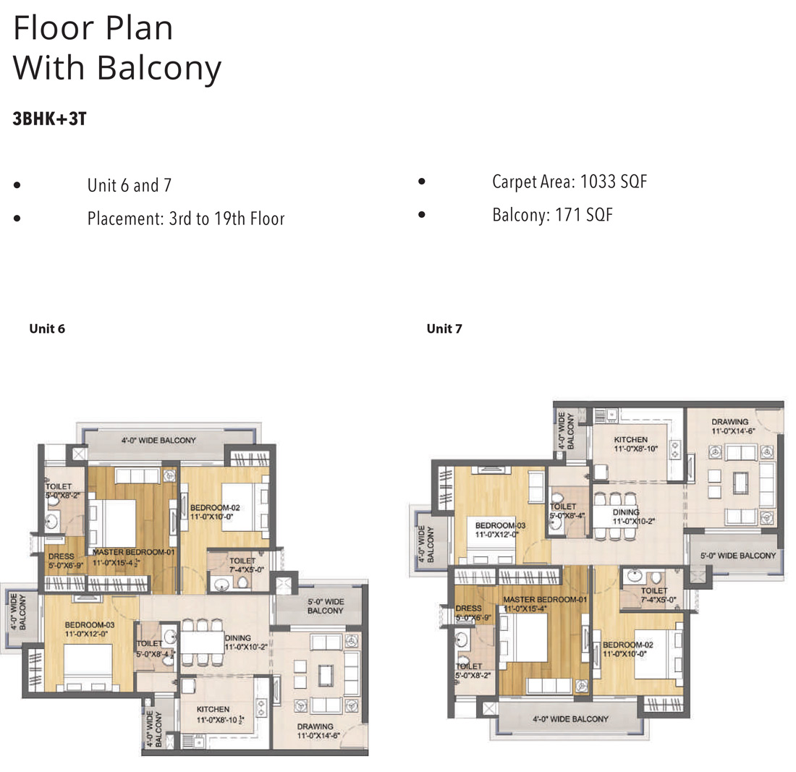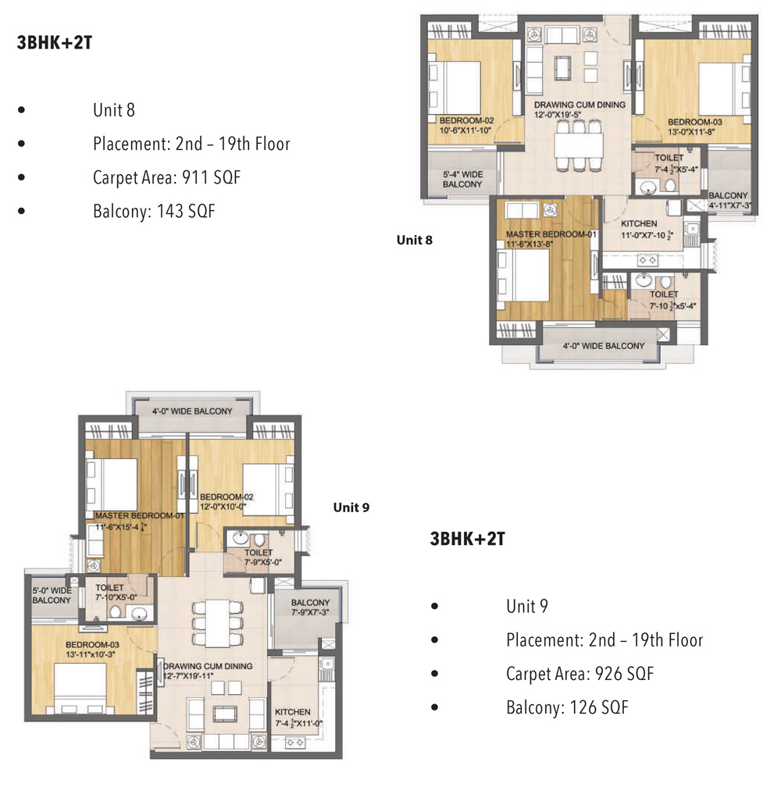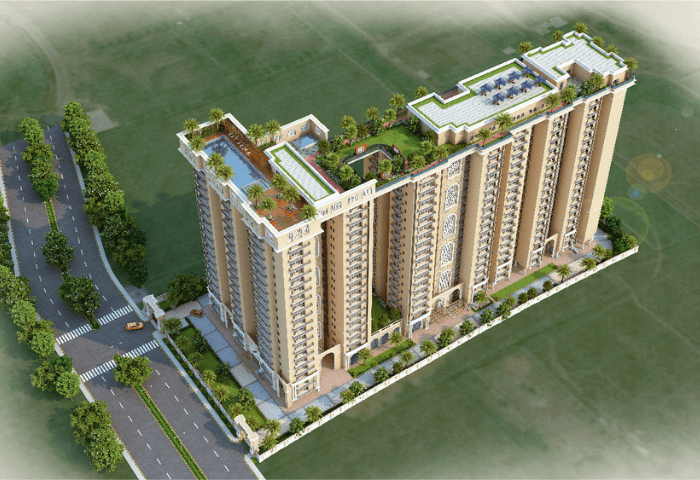Overview
-
ID 14071
-
Type Apartments
-
Bedrooms 4
-
Bathrooms 4
Details
-
Property ID 14071
-
Price Price on call
-
Property Type Apartments
-
Property Status New Properties
-
Property Label Under Construction
-
Rooms 5
-
Bedrooms 4
-
Bathrooms 4
-
Company VENUS STAR CONSTRUCTION PVT LTD
-
Property Status Under Construction
-
Carpet area 973-2600 sq.ft.
-
Allotted Parking Yes
Address
Open on Google Maps-
Address H2WM+955, Mustafapur, Dhibra, Patna, Bihar 801503
-
Country India
-
Province/State Uttar Pradesh
-
City/Town Bihar
-
Neighborhood Gaya
-
Postal code/ZIP 801503
Description
Experience your life’s expansion to a whole new horizon of empirical bliss at Venus Empire 2, 3, 4 BHK Apartment in Danapur, Patna. Engage in a wondrous expedition and unravel the regal exuberance of its 4/3/2/1 BHK apartments and penthouse. The expansive property does not only hold numerous state-of-the-art facilities but juxtaposes nature in the perfect proportion that manifests itself in the form of a royal garden and ethereal natural landscapes.
Encapsulating the universal definition of beauty, Venus Empire 2, 3, 4 BHK Apartment in Danapur, Patna gated community is a prosperous haven welcoming you and your family with generous warmth. While its sturdy structure ensures your safety from the harmful seismic waves of an earthquake, it’s strategic vaastu and environment complaint interiors coupled with masterful space optimization shift your life on a higher sphere. Minimizing commute and maximizing luxurious comfort, its prime location at khagaul road offers easy access to important business and leisure hubs along with airport, railway station, hospitals, educational institutions, shopping malls, and lots more.
Overview
2, 3, 4 BHK Apartment
- 2 BHK Apartment Super Built-up Area :- 973 – 1334 sq.ft. (90.39 – 123.93 sq.m.)
- 3 BHK Apartment Super Built-up Area :- 1371 – 1970 sq.ft.(127.37 – 183.02 sq.m.)
- 4 BHK Apartment Super Built-up Area :- 2600 sq.ft. (241.55 sq.m.)
- Completion in :- Dec, 2024
Amenities
- partner_exchange
- Kids’ Play Area
- sports_gymnastics
- Gymnasium
- directions_run
- Jogging Track
- Retail Shop
- nightlife
- Club House
- weekend
- Entrance Lobby
- local_cafe
- Cafeteria
- Swimming Pool
- deck
- Open Terrace
- nest_multi_room
- Multpurpose Hall/Auditorium
- naturePark
- celebration Party Lawn
- meeting_room
- Guest Room
Specification
- Kitchen:
• Flooring/Skirting: Anti-skid ceramic tile (Somany/RAK/Vermora or equivalent make).
• Walls: Ceramic tiles up-to 600mm height above counter top.
• Ceiling: Wall putty (ready to paint).
• Doors: Door and SS fittings (Century/Green or equivalent make).
• Counter Top: Polished granite.
• Sink Water Supply: Single bowl stainless sink with drain board. Provision for Hot & Cold Water supply.
• Fittings: Single lever CP Fittings (Jaguar, Kohler Hindware or equivalent make). - Toilet:
• Flooring/Skirting: Ceramic tile flooring (Somany/RAK/Vermora or equivalent make).
• Walls: Ceramic tiles up-to ceiling.
• Ceiling: POP Punning.
• Doors: Door and SS fittings
(Century/Green or equivalent make). Fittings from Dorma, Godrej or equivalent.
• Counter Top: Stone/Granite counter.
• Water Supply: Provision for Hot & Cold Water supply.
• Fittings: Single lever CP Fittings with wall mounted
commode (Jaguar, Hindware, Kohler or equivalent make).
• Other Fixtures: Towel ring, rod, soap dish and health faucet. - Balcony
• Flooring: Anti-skid ceramic tile
(Somany/RAK/Vermora or equivalent make).
• Walls: All weather textured paint.
• Ceiling: Plaster with external paint (Asian/Berger or equivalent).
• Doors: Door and SS fittings
(Century/Green or equivalent make). Fittings from
Dorma, Godrej or equivalent. - Corridor:
• Flooring: Granite.
• Walls: Plastic emulsion paint up-to full height
(Asian/ Berger or equivalent).
• Ceiling: POP punning with plastic emulsion paint - Lift Lobby:
• Flooring: Natural stone/Granite.
• Walls/Lift Facia: Plastic emulsion paint on wall &
Italian Marble/Granite in lift facia.
• Ceiling: POP punning with plastic emulsion paint.
• Sensor Lighting in Parking and Common Area. - Other features:
• Electrical: Copper wiring in conduit with modular switches (Havells/Legrand or equivalent make).
• Telecom: Provision of telephone points in
drawing/dining room.
• Provision of:
• DTH Points: In drawing room/lobby and all bedrooms.
• Stair: Granite on riser & tread with SS railings.
• External Finishing: All weather textured paint.
• Common area light control by sensor. - Structure:
• Earthquake resistant structure of RCC framed
columns and beams.
Rera id :- BRERAP00014-2/1273/R-1035/2020.

