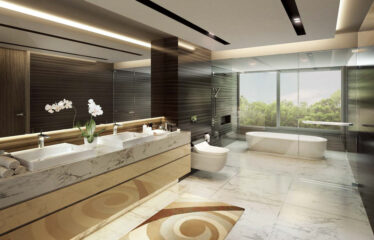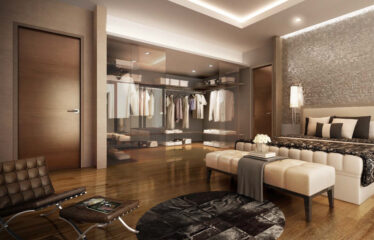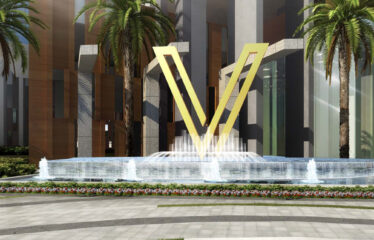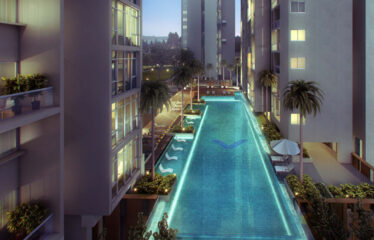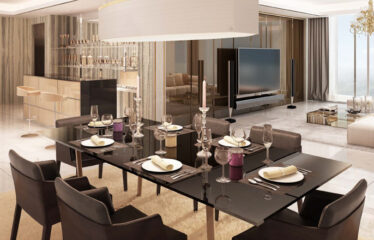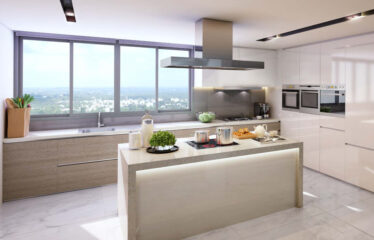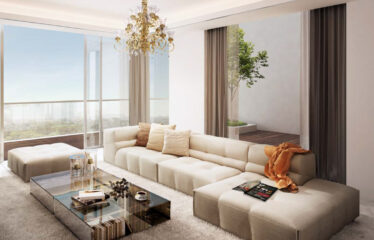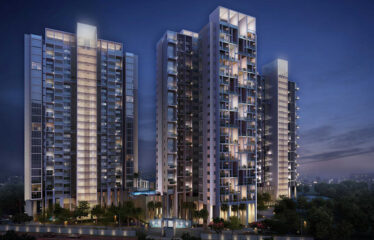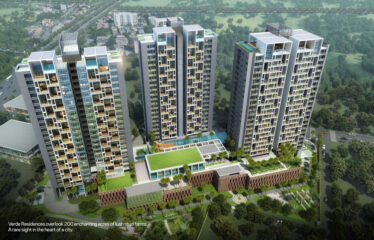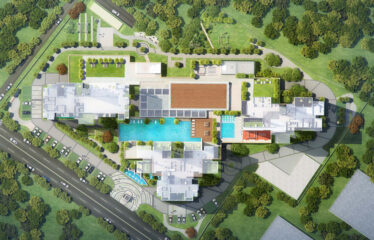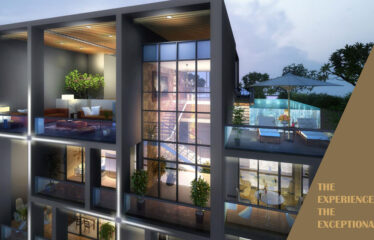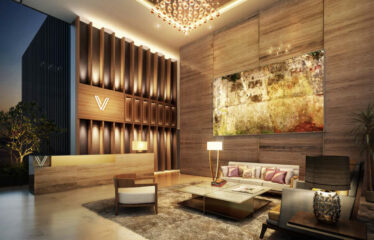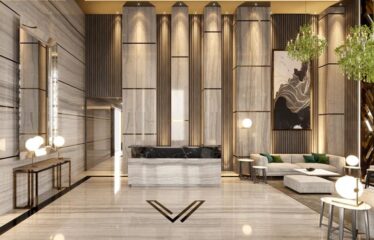Overview
-
ID 14011
-
Type Apartments
-
Bedrooms 5
-
Bathrooms 5
Details
-
Property ID 14011
-
Price Price on call
-
Property Type Apartments
-
Property Status New Properties, Ready to Move
-
Property Label Ready to Move
-
Rooms 6
-
Bedrooms 5
-
Bathrooms 5
-
Company STRATFORD REALTY LLP
-
Property Status Ready Possession
-
Carpet area 1692.00 sq.ft. - 6215.00 sq.ft.
-
Allotted Parking Yes
-
Total Units 132
-
Acres 4.59 Acres
Address
Open on Google Maps-
Address Kalyani Nagar, Pune, Maharashtra 411006
-
Country India
-
Province/State Maharashtra
-
City/Town Pune
-
Neighborhood Viman Nagar
-
Postal code/ZIP 411006
Description
Premium Flats in Pune- Stratford Verde Residence Collection 2, 3, 4, and 5 BHK in Kalyani Nagar, Pune Collection by Clover Builders, allows you to explore the dynamic rhythm of the neighbourhood at your own pace. Take in the unimpeded views of enchanting greenery, a rare luxury in a city.
The Premium property in Pune is ensconced in Kalyani Nagar – a district known for its prosperity, ingenuity and striking architectural design. Offering the most Premium Flats in Pune, Verde Residence Collection overlooks 200 acres of lush stud farms, where Air, Light and Water will be abundantly present. Verde is one of the most Premium residential projects Stratford Verde Residence Collection 2, 3, 4, and 5 BHK in Kalyani Nagar, Pune where you will be one with the elements and can let your mind roam free in a world extraordinary. Strategically located in the upscale area of Kalyani Nager Verde brings a new class of Luxury Homes in Pune at your door step.
Overview
- Total Project Area :- 4.59 acres (18.58K sq.m.)
- Total Towers :- 3
- Total Floors :- 18
- Total Unit :- 132
- Project Configuration :- 2, 3, 4, 5 BHK
- Possession Starts :- Oct, 2021
- Launch Date :- Oct, 2013.
Amenities
- ON GROUND FLOOR
- COMMON AREAS
- Tennis Court
- Half Multipurpose Court
- Box Cricket
- Amphitheater
- Ecological Garden
- Separate Car Washing Area
- Charging Point for Electrical Vehicles
- Herb/Aroma Garden
- Activity Lawn
- Multipurpose Hall
- Reflection Pool with Floating Planters at the Entrance
- of Each Tower
- Double Height Main Entrance Lobby for Each Tower
- Tower A: 2 Passenger Lifts & 1 Service Elevator
- Tower B: 3 Passenger Lifts & 1 Service Elevator
- Tower C: 2 Passenger Lifts & 1 Service Elevator
- Dedicated Concierge Desk
- Lounge cum Waiting Area in Main Lobby for Each Tower
- Society Meeting Room
- Garbage Chute
- Manicured Garden
- Foosball
- Car wash area
- Swimming Pool
- Bar/Chill-Out Lounge
- Flower Garden
- Reading Lounge
- Aerobics Centre
- Barbecue
Specification
- FLOORING
Marble Flooring for Living, Dinning, Kitchen & 2 Bedrooms
Engineered Wooden Flooring for Master Bedroom & Guest Bedroom
Wooden Finish Vitrified Tiles for Main Terraces
Anti-skid Flooring for Dry Balcony, other Balcony & Back of House - ELECTRIFICATION
100% Generator Back-up
Home Automation in Living Dining & Master Bedroom (Lights On/Off),
Provision for Curtain Control
Branded Modular Switches
TV and Telephone Point in all Rooms
Energy Efficient Luminaires
Ductable Split AC to be Provided in all the Units - DOOR FRAMES & DOORS
Main Door in Veneer with Digital Lock/Mortise Lock
All Door Frames & Shutters will be in Solid Wood
All Toilet & Utility Doors in Solid Wood frame with
Laminated Shutters - SECURITY
CCTV for Common Areas
Video Door Phone
Access Control for Building Entry
Intercom Facility
WINDOW FRAMES & WINDOWS
Marble/Granite Sills for all Windows
Aluminum Windows with Mosquito Net - TOILETS
Master Toilets & Powder Room in Marble
Other Toilets in Vitrified Tiles
Maids’ Toilet will have Vitrified Tiles
Rain Shower & Bath Tub in Master Toilet
Branded CP & Sanitary Fittings
Glass Partitions for all Toilet Shower Area in all Toilets(Other than Maids’) - PLASTER & FINISHES
Internal
Pop/Gypsum Finish for all Internal Walls
False Ceiling in
– Kitchen
– All Toilets
– Utility Area (Localized Boxed)
– Local Sections where AC Ducting Runs
Acrylic Emulsion Paint for Internal Walls
External
Weather-proof Texture Paint for External Walls - KITCHEN
Solar Hot Water in Kitchen Utility & Maids’ Toilet
Piped Gas System with Gas Leak Detector
Rera ID :- P52100004841
Web :- maharera.mahaonline.gov.in/

