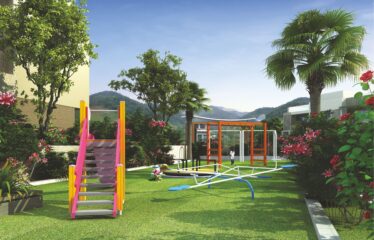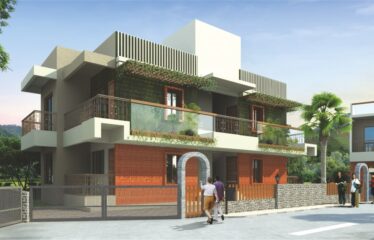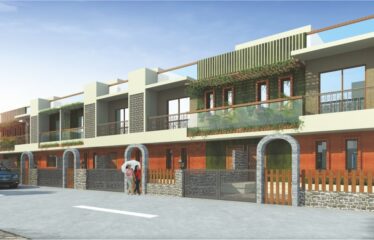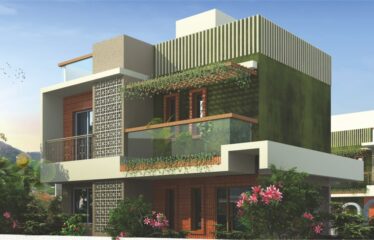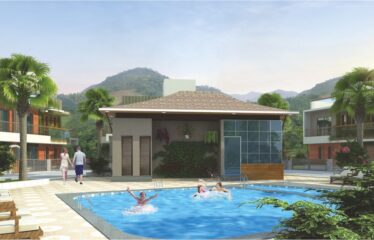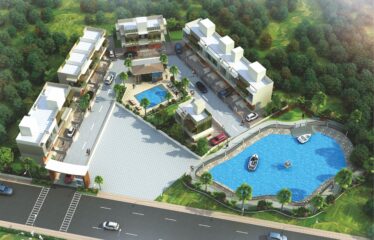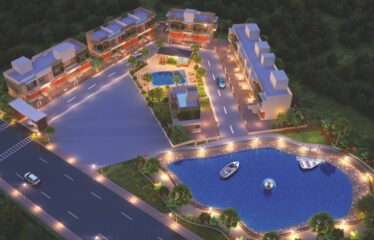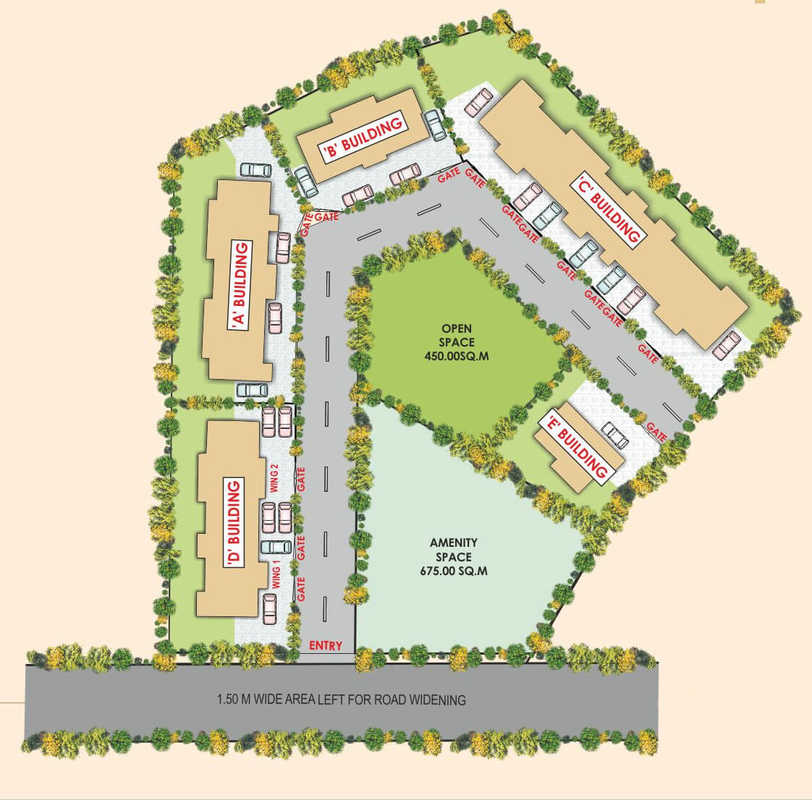Overview
-
ID 13935
-
Type Villas
-
Bedrooms 2
-
Bathrooms 2
Details
-
Property ID 13935
-
Price Price on call
-
Property Type Villas
-
Property Status Ready to Move
-
Property Label Ready to Move
-
Rooms 3
-
Bedrooms 2
-
Bathrooms 2
-
Company SAI NANDAN BUILDCON
-
Property Status Under Construction
-
Carpet area 878.00 sq.ft. - 911.00 sq.ft.
-
Allotted Parking Yes
-
Total Units 4
Address
Open on Google Maps-
Address Eka Valley, Gt. No. 109, Old Mumbai - Pune Hwy, Karlagaon, Lonavala, Maharashtra 410405
-
Country India
-
Province/State Maharashtra
-
City/Town Pune
-
Neighborhood Sunarwadi
-
Postal code/ZIP 410405
Description
Eka Valley 1 and 2 BHK Villa in Lonavala, Pune is another one in the long list of Hindavi Group prized possessions. Eka Valley holds the tagline ‘Extra Special Homes’ and for all the right reasons. Thoughtfully constructed in central the location of Lonavla Eka Valley offers opulent Plots homes that take you on a joyride of living amidst nature without disconnecting from the hustle bustle of the city life.
Eka Valley 1 and 2 BHK Villa in Lonavala, Pune is an ambitious dream that Hindavi Group has dared to make a reality. It is a grand development right in the middle of the city inspired by the passion to concoct a perfect mixture of urban life against the backdrop of picturesque nature. In a nutshell, Eka Valley is for every dreamer out there who wish to live the high life at extra special homes carved for perfection.
Overview
- Property Type :- Rowhouse
- Project Size :- 1 Building (4 units)
- Project Configuration :- 1 and 2 BHK Villa
- 1 BHK Villa: Carpet Area
373.83 – 421.19 sq.ft.
(34.73 – 39.13 sq.m) - 2 BHK Villa: Carpet Area
675.97 – 855.19 sq.ft.
(62.8 – 79.45 sq.m.) - Possession Starts :- Aug, 2022
- Launch Date :- Jul, 2019
Amenities
- Internal Roads
- Sewage Treatment Plant
- Paved Compound
- Water Conservation, Rain water Harvesting
- Open Parking
- Community Buildings
- 24X7 Water Supply
- Fire Fighting System
- Storm Water Drains
- Landscaping & Tree Planting
- Meter Room
- Closed Car Parking
Specifications
- RCC Framed Structure With Concrete Masonry Walls Designed With Seismic Considerations.
- Large Size Double Glazed Windows With Natural/ Engineered Stone Coping On Window Sills And Parapet.
- Power Backup For Common Area.
- Hot Water Supply To All Toilets.
- Living / Dining I Family I Passage
- Flooring – Superior Quality Natural / Engineered Stone Flooring And Skirting.
- Wall & Ceiling – Plastic Emulsion Paint.
- Bedrooms
Flooring- Superior Quality Natural / Engineered Stone / Timber.
Laminated Flooring And Skirting Vitrified Tiles. O Wall & Ceiling- Plastic Emulsion Paint. - Kitchen
Flooring- Superior Quality Vitrified Tlles.
Walls- Superior Quality Ceramic Wall Tiling From Floor To Ceiling.
Fittings & Fixtures – Chromium Plated Fittings, Exhaust Fan.
Utility Area – Superior Quality Ceramic Tile Flooring, Superior Quality Ceramic Wall Tiling Up To False Ceiling & Granite Counter With Sink. - Balconies
Flooring – Superior Quality Antiskid Ceramic Tile Flooring And Skirting.
Rera ID :- P52100017628
Web :- maharera.mahaonline.gov.in/

