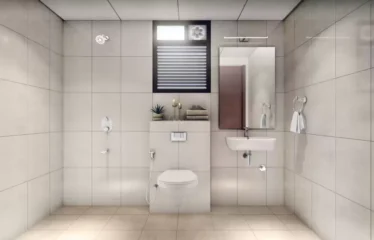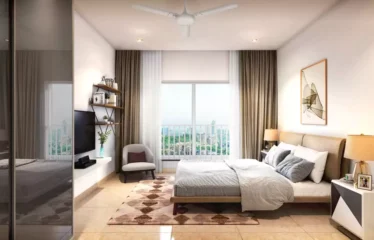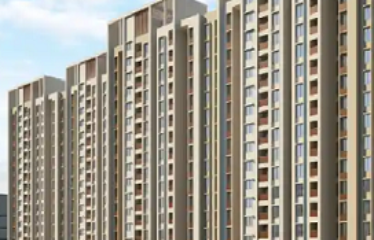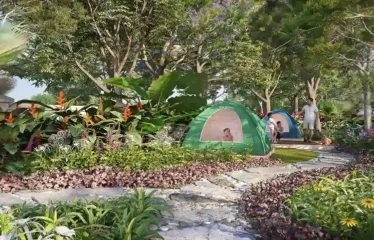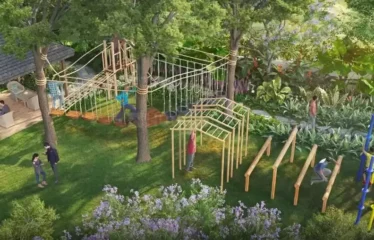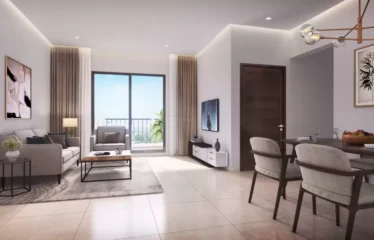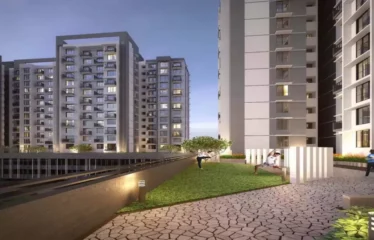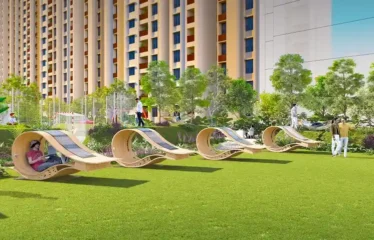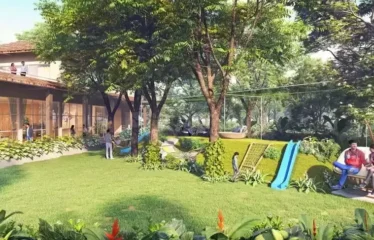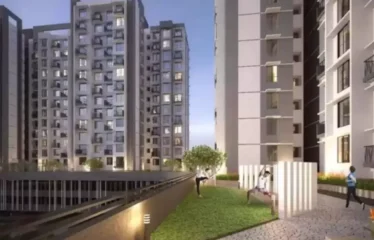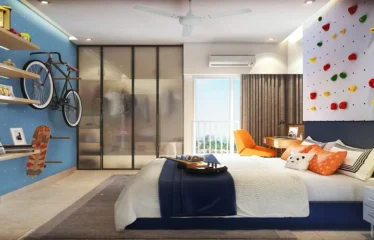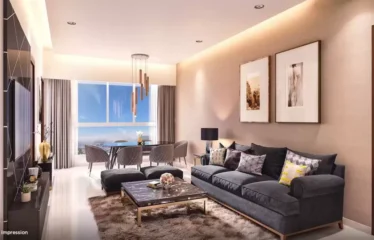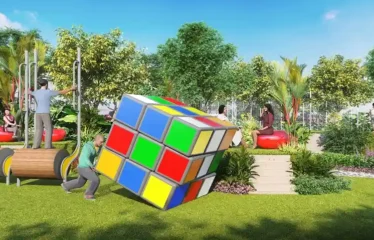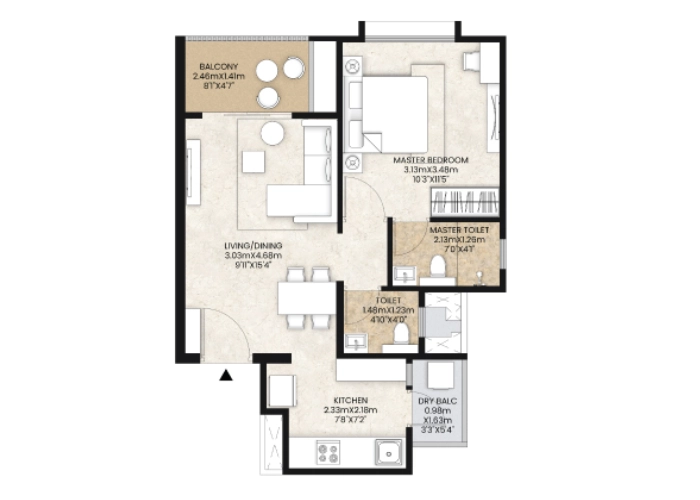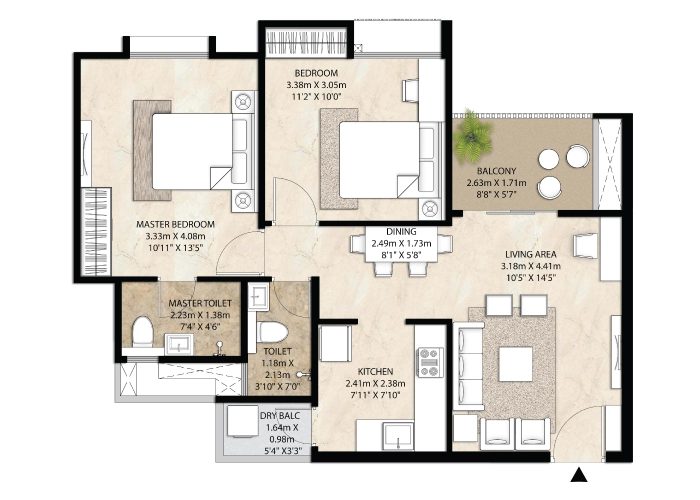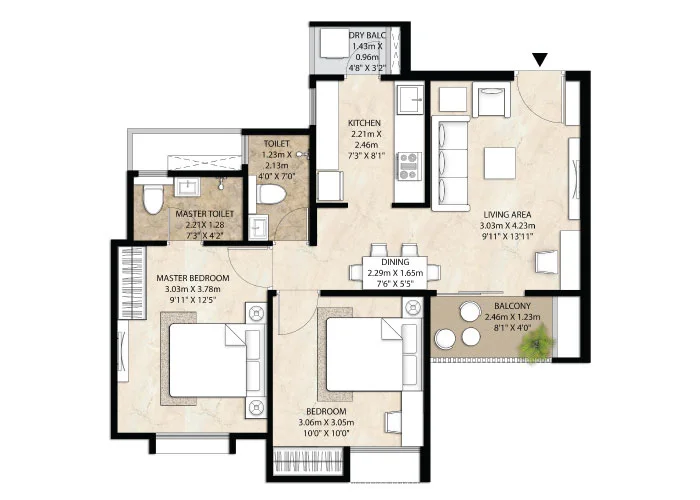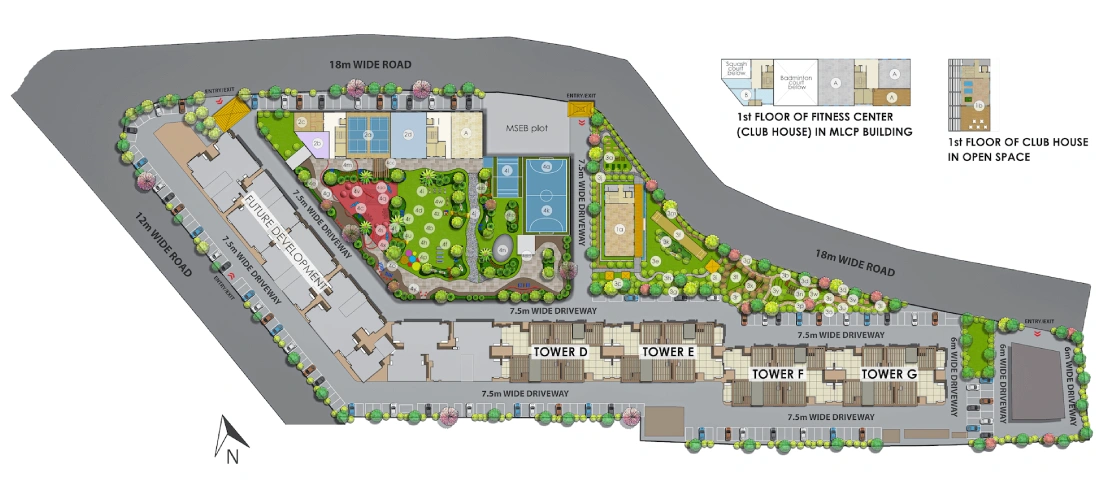Overview
-
ID 13810
-
Type Apartments
-
Bedrooms 2
-
Bathrooms 2
Details
-
Property ID 13810
-
Price Price on call
-
Property Type Apartments
-
Property Status New Properties, Ongoing
-
Property Label Under Construction
-
Rooms 3
-
Bedrooms 2
-
Bathrooms 2
-
Company MAHINDRA LIFESPACES
-
Property Status Under Construction
-
Carpet area 470.00 sq.ft. - 654.00 sq.ft.
-
Allotted Parking Yes
-
Acres 7 Acres
Address
Open on Google Maps-
Address next to MTU india, Jeevan Nagar, Tathawade, Pimpri-Chinchwad, Maharashtra 411018
-
Country India
-
Province/State Maharashtra
-
City/Town Pune
-
Neighborhood Wakad
-
Postal code/ZIP 411018
Description
Pune’s residential project, Mahindra Happinest Tathawade 1 and 2 BHK Apartment in Pimpri Chinchwad is offering property for sale. Check out some Apartment. Available configurations include 1 BHK, 2 BHK formats in Tathawade. It is a Under Construction project by Mahindra Lifespaces. As per the area plan, units are in the size range of 334.0 – 460.0 sq.ft.. Mahindra Happinest Tathawade is located in Survey No. 157/1, Tathawade.
There are multiple amenities for residents at Mahindra Happinest Tathawade 1 and 2 BHK Apartment in Pimpri Chinchwad which includes Gymnasium, Power Backup. Young families with children will love the Children’s Play Area, nearby apart from Swimming Pool. Sports enthusiasts will like the Cricket Pitch, Squash Court, Skating Rink, Badminton Court, Cycling & Jogging Track. Enjoy access to Library, provisions in the project. The property has Fire Sprinklers. Other provisions include access to Party Hall, Landscaping & Tree Planting, Sewage Treatment Plant, Multipurpose Room. Own a home in Mahindra Happinest Tathawade today!.
Tathawade is well-connected to other parts of city by road, which passes through the heart of this suburb. Prominent shopping malls, movie theatres, school, and hospitals are present in proximity of this residential project.
Overview
- Project Area :- 7 Acres (70% open)
- Project Size :- 470.00 sq.ft. – 654.00 sq.ft.
- Total Tower in Project :- 5 Tower
- Project Configuration :- 1 and 2 BHK
- 1 BHK: Carpet Area 38.62 Sqm (415.7 SQ.FT.)
- EBVT Area: 5.05 Sqm (54.35 SQ.FT.)
- Aggregate Area: 43.67 Sqm (470.06 SQ.FT.)
- 2 BHK A: RERA Carpet Area 53.15 Sqm (572.1 SQ.FT.)
- EBVT Area : 4.39 Sqm (47.25 SQ.FT.)
- Aggregate Area: 57.54 Sqm (619.35 SQ.FT.)
- 2 BHK C: RERA Carpet Area 59.08 Sqm (635.93 SQ.FT.)
- EBVT Area: 6.18 Sqm (66.52 SQ.FT.)
- Aggregate Area: 65.26 Sqm (702.45 SQ.FT.)
- Launch Date :- Jan, 2021
- Possession Starts :- Jul, 2026
Amenities
- Multipurpose Hall
- Carrom
- Paved Compound
- Flower Garden
- Table Tennis
- Senior Citizen Siteout
- Reflexology Park
- Party Lawn
- Mini Theatre
- Car Parking
- Club House
- Storm Water Drains
- Earthquake Resistant Structure
- Golf Course
- Yoga/Meditation Area
- 24X7 Water Supply
- Landscaping & Tree Planting
- Indoor Games
- Cycling & Jogging Track
- Gymnasium
- Multipurpose Room
- Squash Court
- Amphitheater
- Swimming Pool
- Cricket Pitch
- Lift(s)
- Rain Water Harvesting
- Sewage Treatment Plant
- Skating Rink
- Fire Fighting System
- Children’s Play Area
- Badminton Court
- Library
- Party Hall
- Fire Sprinklers
- Power Backup
Specifications
- Walls Finishes
External walls: Water-based acrylic distemper exterior grade paint or Equivalent
Master bathroom: Water-based acrylic distemper exterior grade paint or Equivalent
Common bathroom: Dado ceramic tiles
Kitchen (2′ above platform): Water-based acrylic distemper exterior grade paint or Equivalent - Ceiling Finishes
Living/ bedroom/ kitchen: Putty, Asian Paints or similar water-based acrylic Distemper or equivalent, OBD (Low VOC)
Balcony/ utility area: Acrylic weather shield Ext. Grade
Master toilet/ common toilet: Calcium silicate sheet or similar material - Floor Finishes
Living/ Dining – Varmora or equivalent Vitrified Flooring
Master & common bedrooms, kitchen – Varmora or equivalent
Vitrified Flooring
Terrace (balcony) – Varmora or equivalent Anti-skid
Porcelain/Ceramic Flooring
Utility area – Varmora or equivalent Anti-skid ceramic - Flooring
Master Toilet/ common toilet – Varmora or equivalent Anti-skid ceramic flooring - Sanitary and CP Fittings
Master and common toilet:
Shower: Exposed telephone type (Varmora or equivalent hand shower)
Wash basin : Master toilet with hot & cold mixer & other toilets without mixer (Varmora or equivalent Wash basin With Fixtures)
Other accessories: Health faucet (Varmora or equivalent), bottle trap (Varmora or equivalent), angle stop cock (Varmora or equivalent), WC, Kitchen sink, CP fitting, Water supply - Kitchen sink
1BHK – Sinkore or equivalent Stainless-steel sink
2BHK – Sinkore or equivalent Stainless-steel sink - Plumbing
uPVC pipping for internal toilets
Astral, Supreme, or equivalent - Doors
Living room – Shreeji, Mikasa Greenlam, Vibrant, Timex ply, Spacewood, HK. or equivalent
Bedroom – Shreeji, Mikasa Greenlam, Vibrant, Timex ply, Spacewood, and HK or equivalent
Entrance – Shreeji, Mikasa Greenlam, Vibrant, Timex ply, Spacewood, and HK.or equivalent
Toilet – Shreeji, Mikasa Greenlam, Vibrant, Timex ply, Spacewood, and HK. or equivalent - Windows
Premium quality windows of Aluminium / MS Powder coated / UPVC with hardware.
Rera ID :- RERA PHASE 1 – P521000028049
RERA PHASE 2 – P521000045388
Web :- maharera.maharashtra.gov.in

