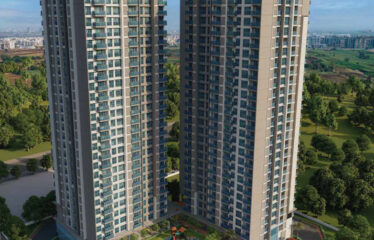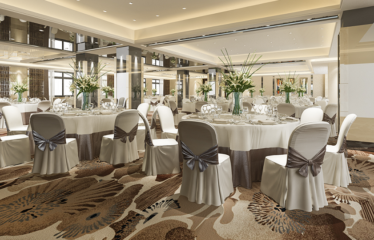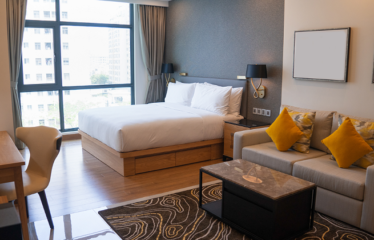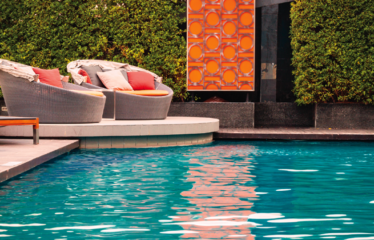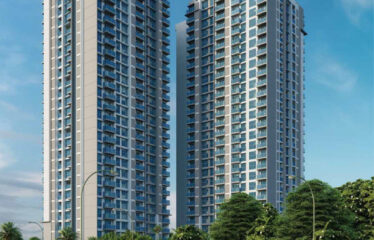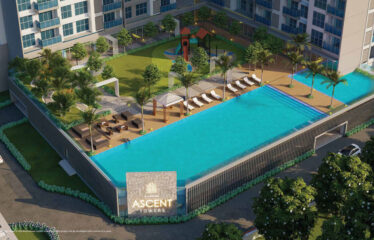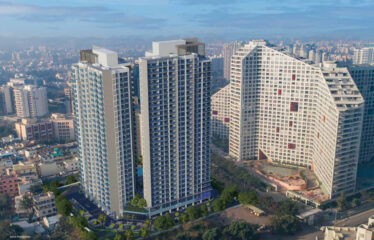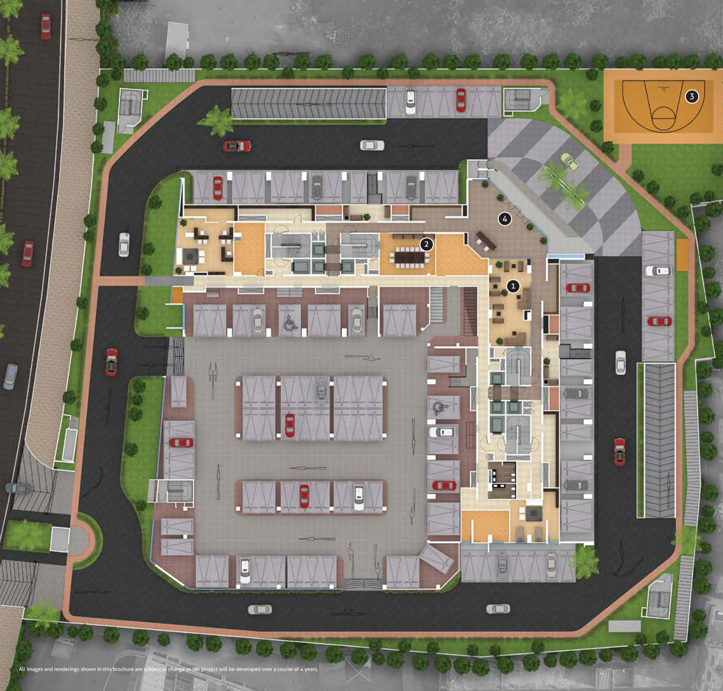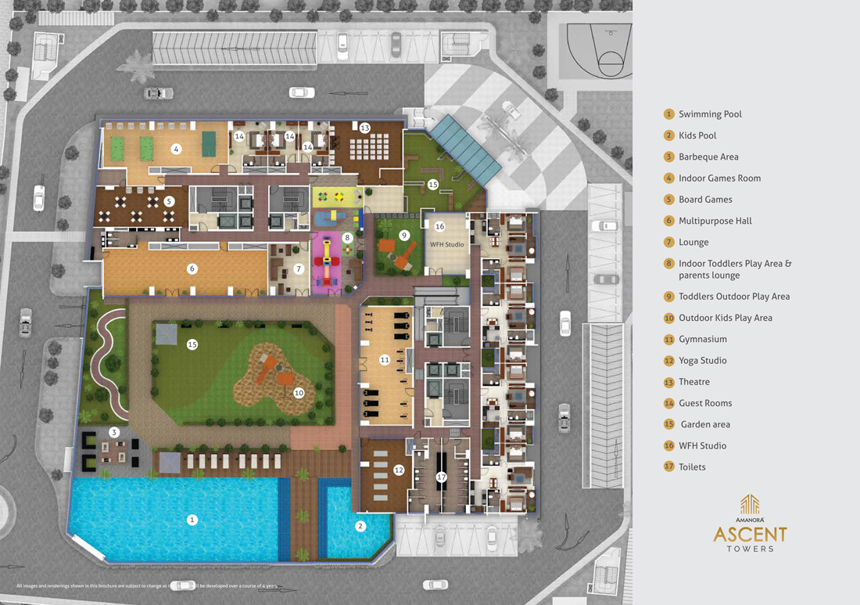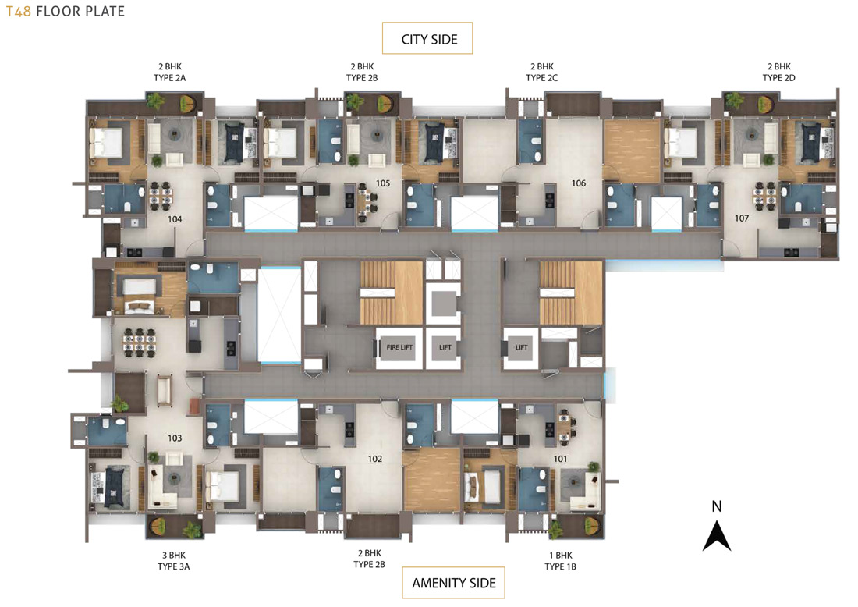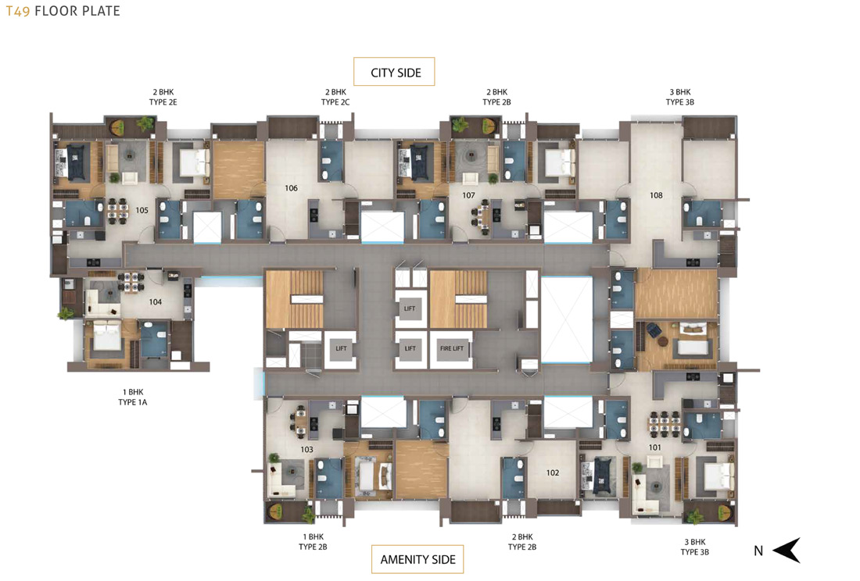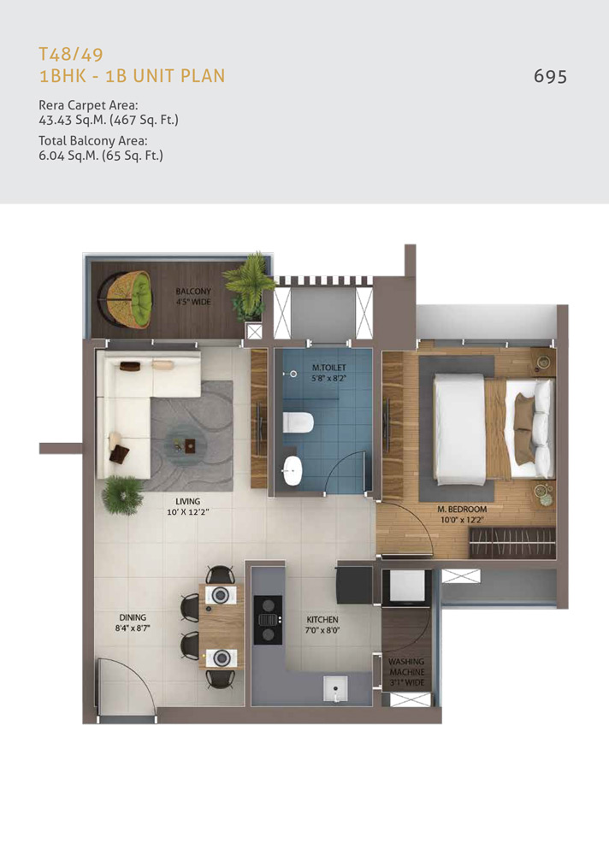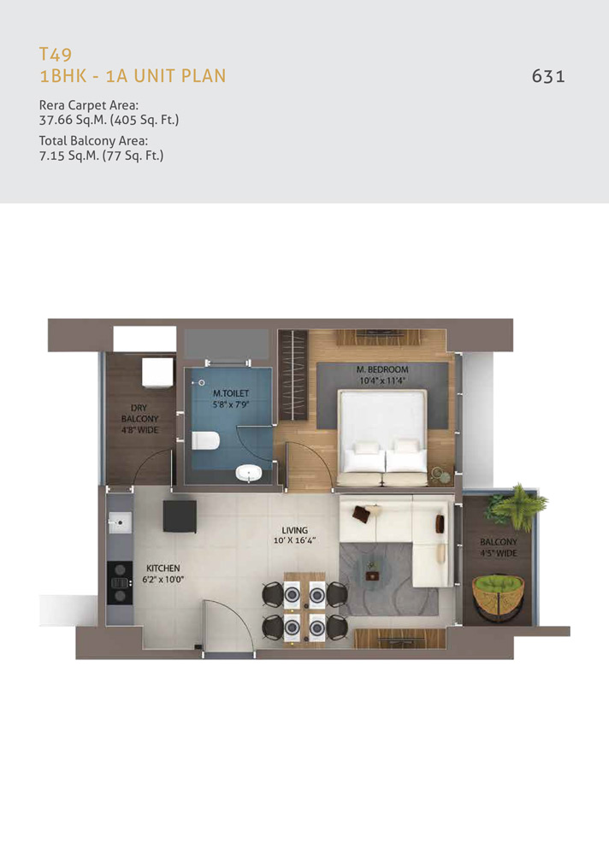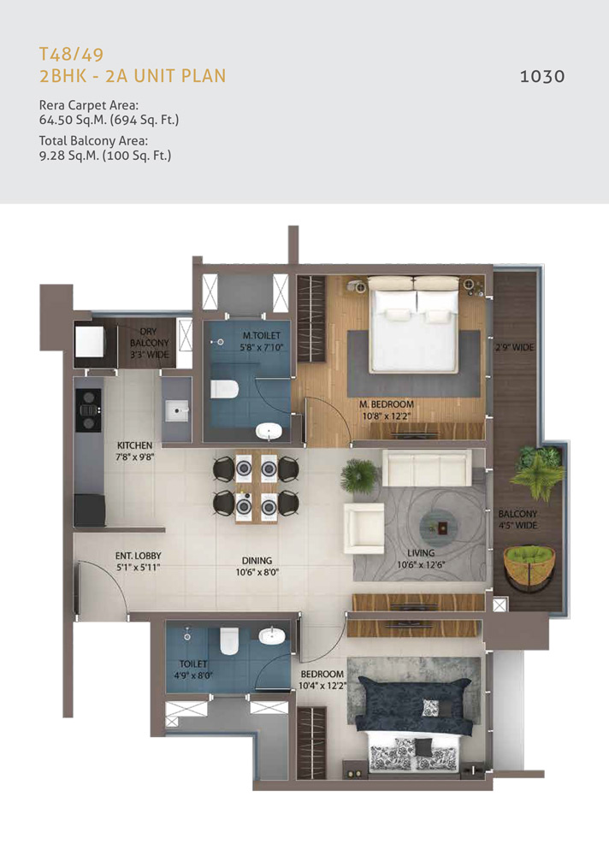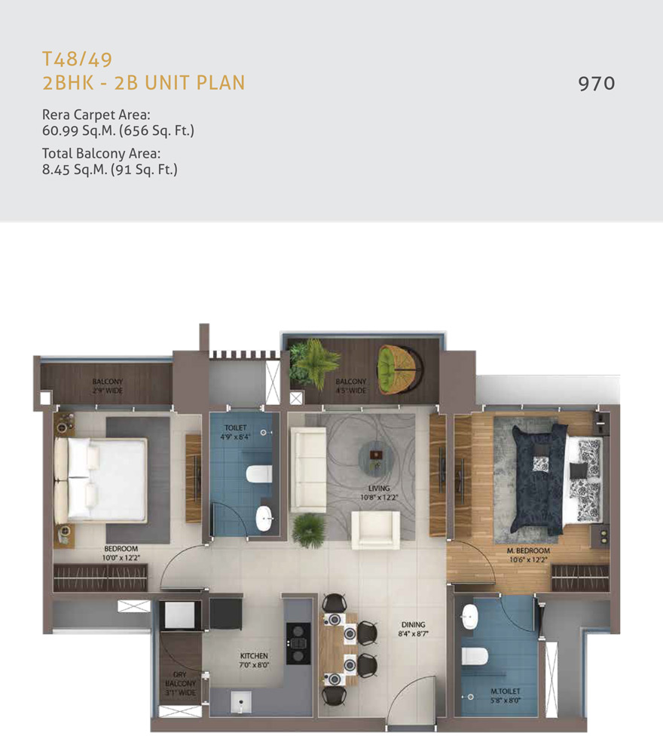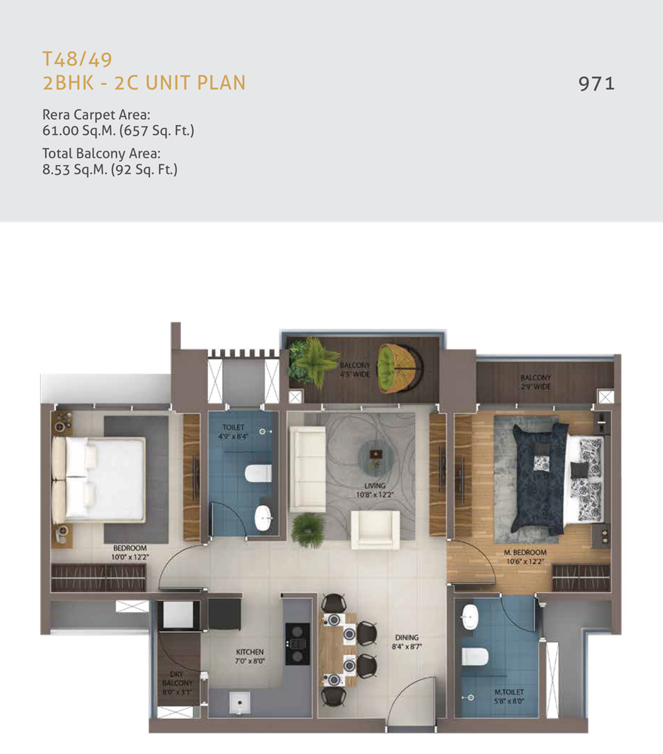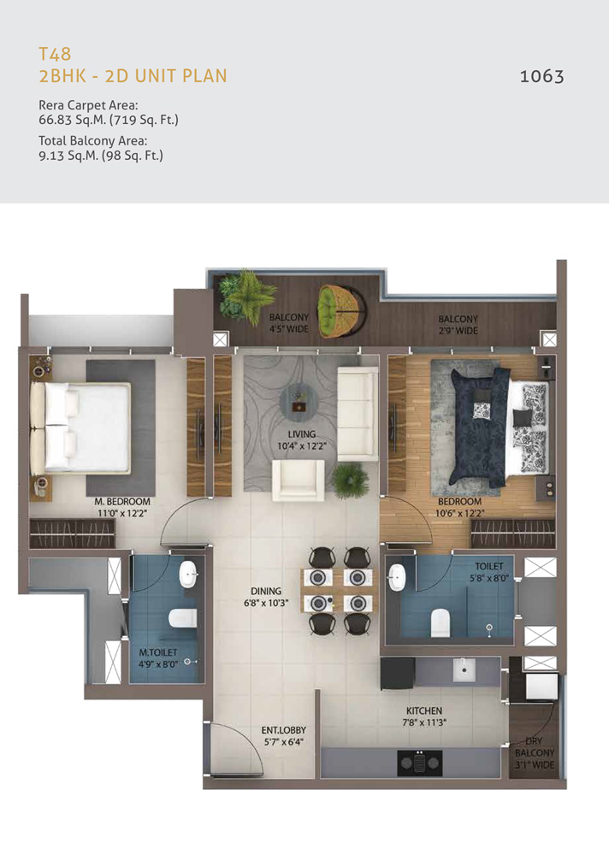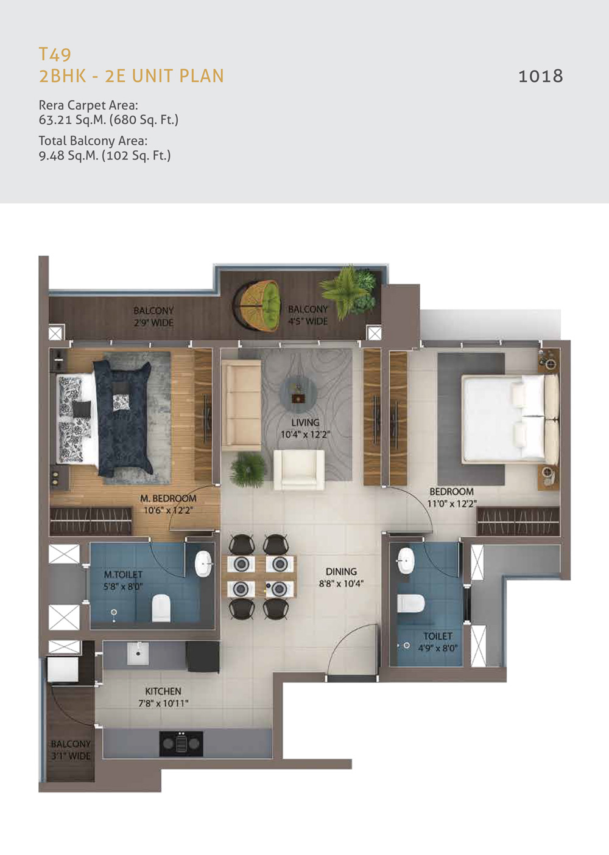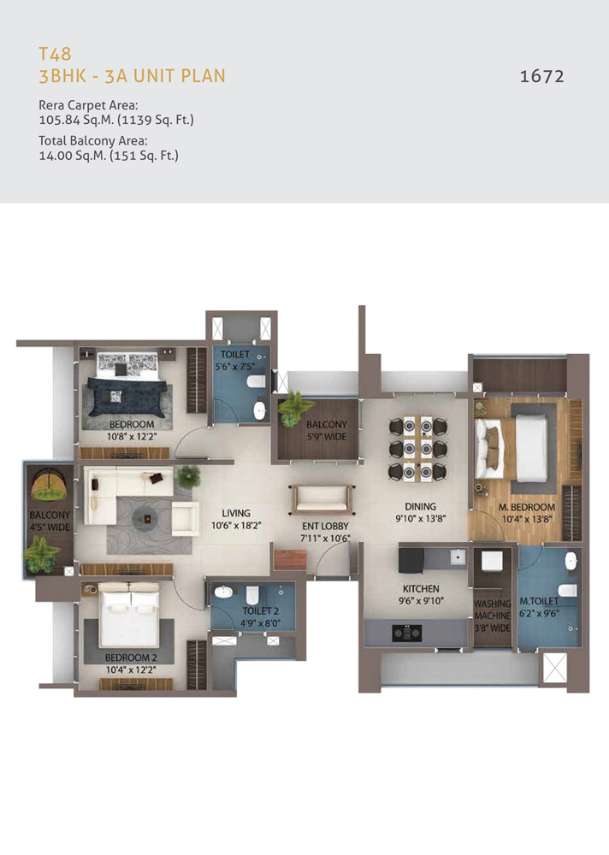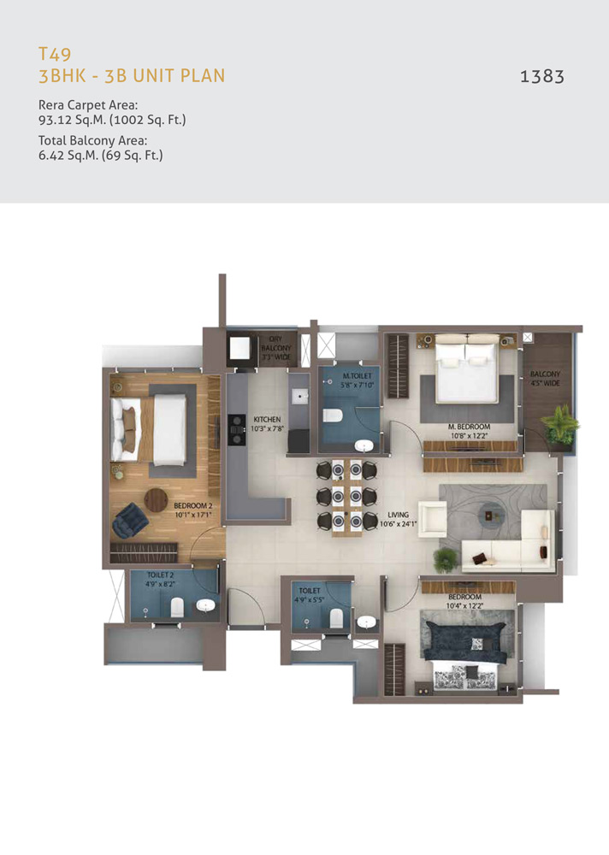Overview
-
ID 14253
-
Type Apartments
-
Bedrooms 3
-
Bathrooms 3
Details
-
Property ID 14253
-
Price Price on call
-
Property Type Apartments
-
Property Status New Properties
-
Property Label Under Construction
-
Rooms 4
-
Bedrooms 3
-
Bathrooms 3
-
Company AMANORA GROUP
-
Property Status Under Construction
-
Carpet area 405.00 sq.ft. - 1139.00 sq.ft.
-
Allotted Parking Yes
-
Total Units 404
-
Acres 2.13 Acres
Address
Open on Google Maps-
Address Amanora Park Town, Hadapsar, Pune, Maharashtra 411028
-
Country India
-
Province/State Maharashtra
-
City/Town Pune
-
Neighborhood Hadapsar
-
Postal code/ZIP 411028
Description
Set on a crescent road lined with beautiful trees, Amanora Ascent Towers 1, 2 and 3 BHK Apartments in Hadpasar, Pune are just down the road from Amanora Sports Arena, Central Green, Amanora Plaza and Amanora Mall.
A home in Amanora Ascent Towers 1, 2 and 3 BHK Apartments in Hadpasar, Pune comes with all the wonderful perks of a sprawling 400 acre township. Move into such a home that comes with so much goodness attached.
Overview
- Project Area :- 405.00 sq.ft. – 1139.00 sq.ft.
- Project Size :- 2.13 Acres
- Project Building :- 2 Buildings (404 units)
- Project Configuration :- 1, 2 and 3 BHK
- 1 BHK: 405 Sq. Ft.
- 1 BHK: 467 Sq. Ft.
- 2 BHK: 656 Sq. Ft.
- 2 BHK: 719 Sq. Ft.
- 3 BHK: 1002 Sq. Ft.
- 3 BHK: 1139 Sq. Ft.
- Launch Date :- Jul, 2021
- Possession Starts :- Sep, 2025
Amenities
- Recreation Facilities
- Garbage Disposal
- Entrance Lobby
- Piped Gas Connection
- 24X7 Water Supply
- Car Parking
- Intercom
- Club House
- CCTV
- Storm Water Drains
- Solid Waste Management And Disposal
- Landscaping & Tree Planting
- Meter Room
- Hospital
- School
- Shopping Mall
- Vastu Compliant
- Multipurpose Room
- Fire Fighting System
- Rain Water Harvesting
- Indoor Games
- Gated Community
- 24×7 Security
- Sports Area
- Power Backup
- Children’s Play Area
- Community Hall
- Lift(s)
- Gymnasium
- Swimming Pool
Specification
• Digital locking system
• Provision for telephone and cable connection
• Concealed wiring with modular switch boards
• Gypsum plaster for ceiling and walls
• Branded door fittings
• Aluminium slide windows
• Vitrified flooring
• Wooden flooring in master bedroom
• Kitchen platform with trolleys and overhead cabinets
• Piped gas supply
• Branded chrome finished bathroom fittings
• Concealed plumbing
• Designer sanitary ware
• Designer dado in toilet up to 7ft
• Exhaust fans in toilets and kitchen
• Geyser in master toilet
• Light and fan fittings
• Flush doors for internal rooms
• Main entrance door with veneer finish and polish
• Fire detection and fire suppression system
Rera ID :- P52100030032
Web :- maharera.mahaonline.gov.in/

