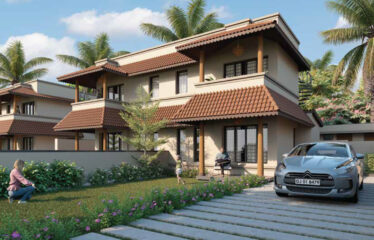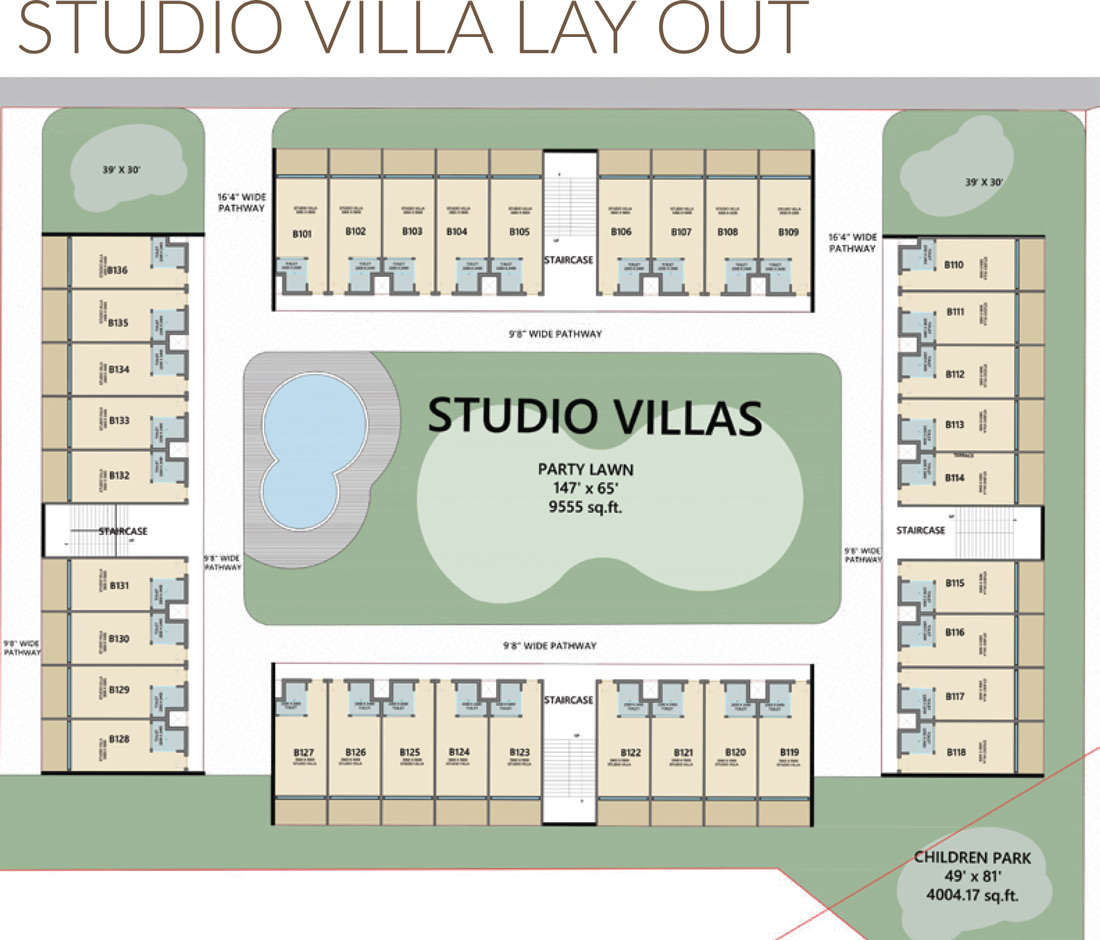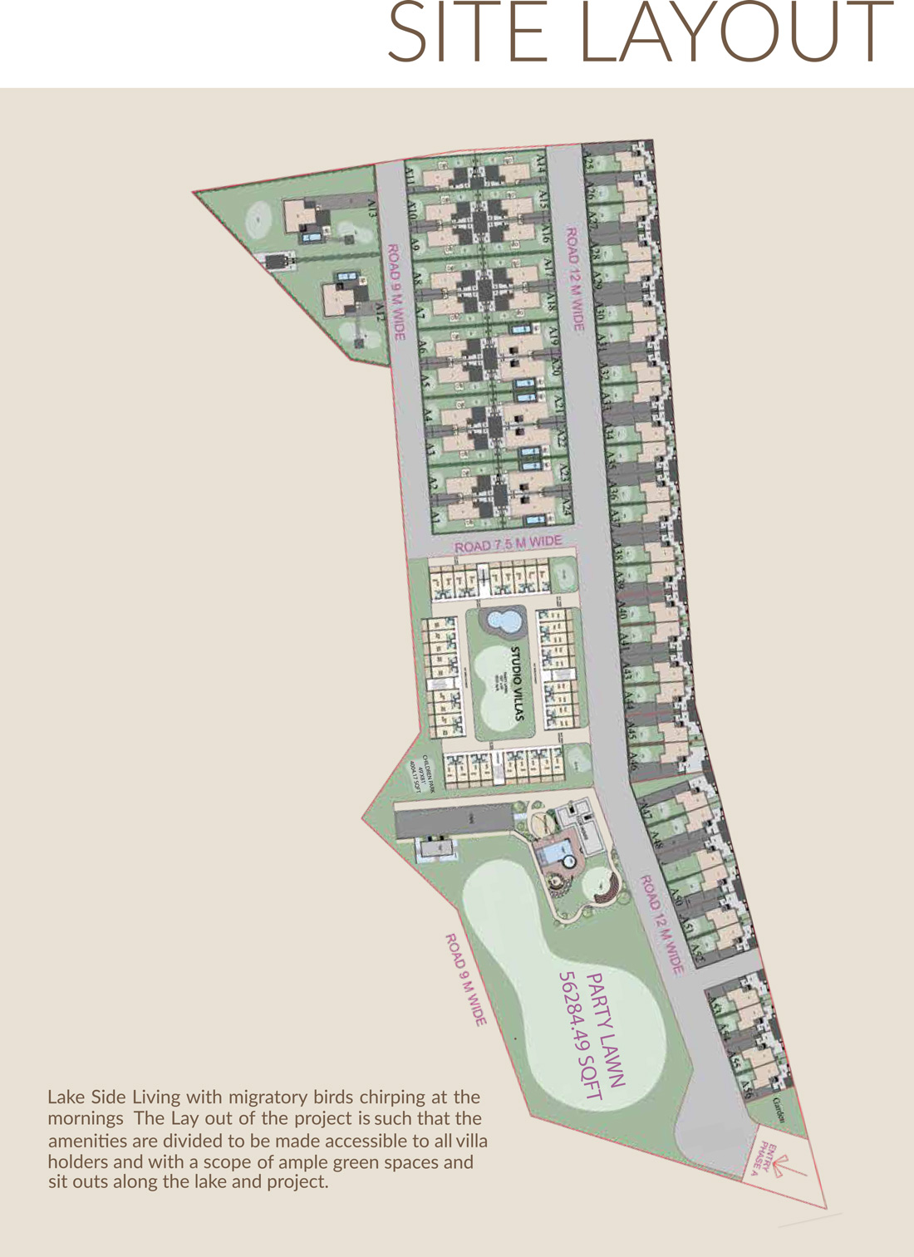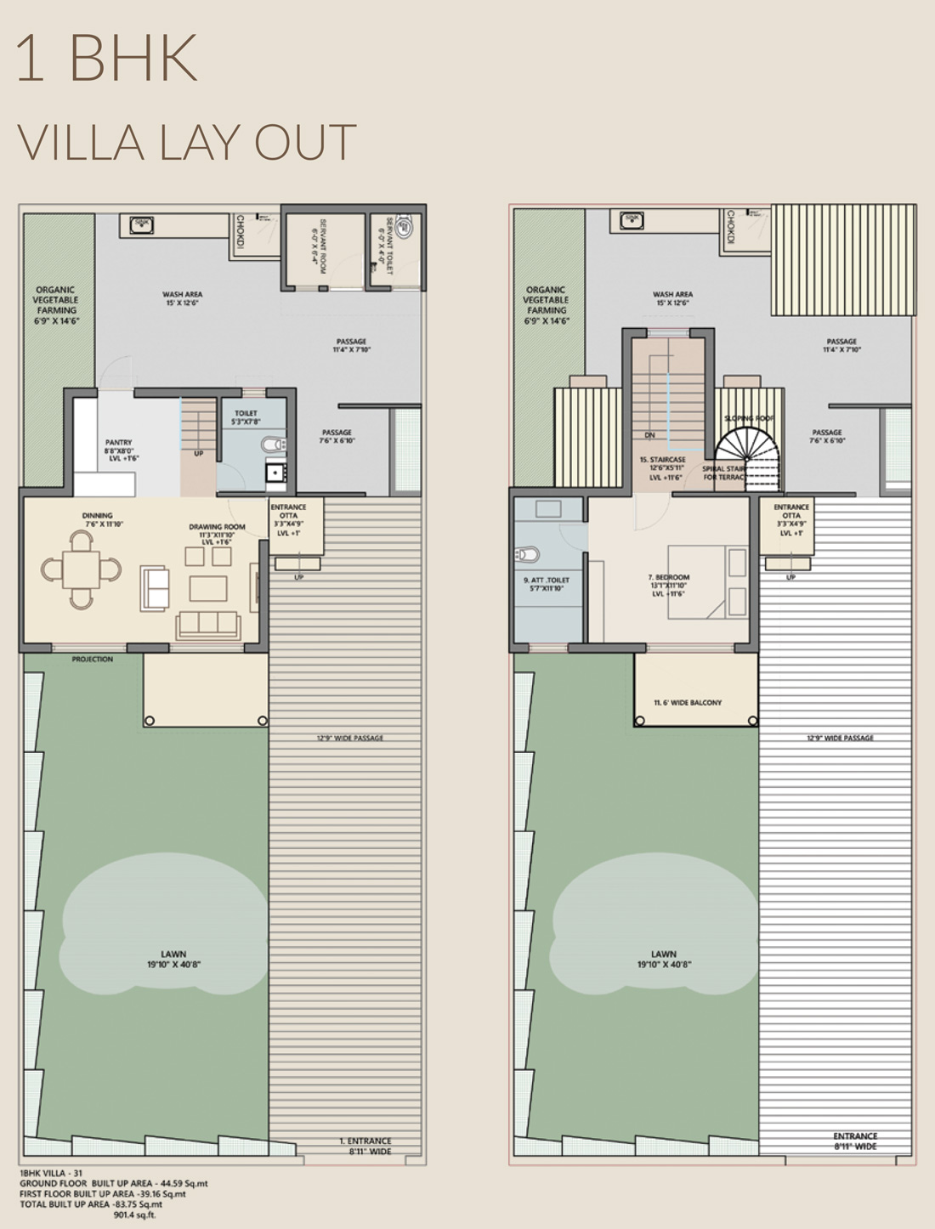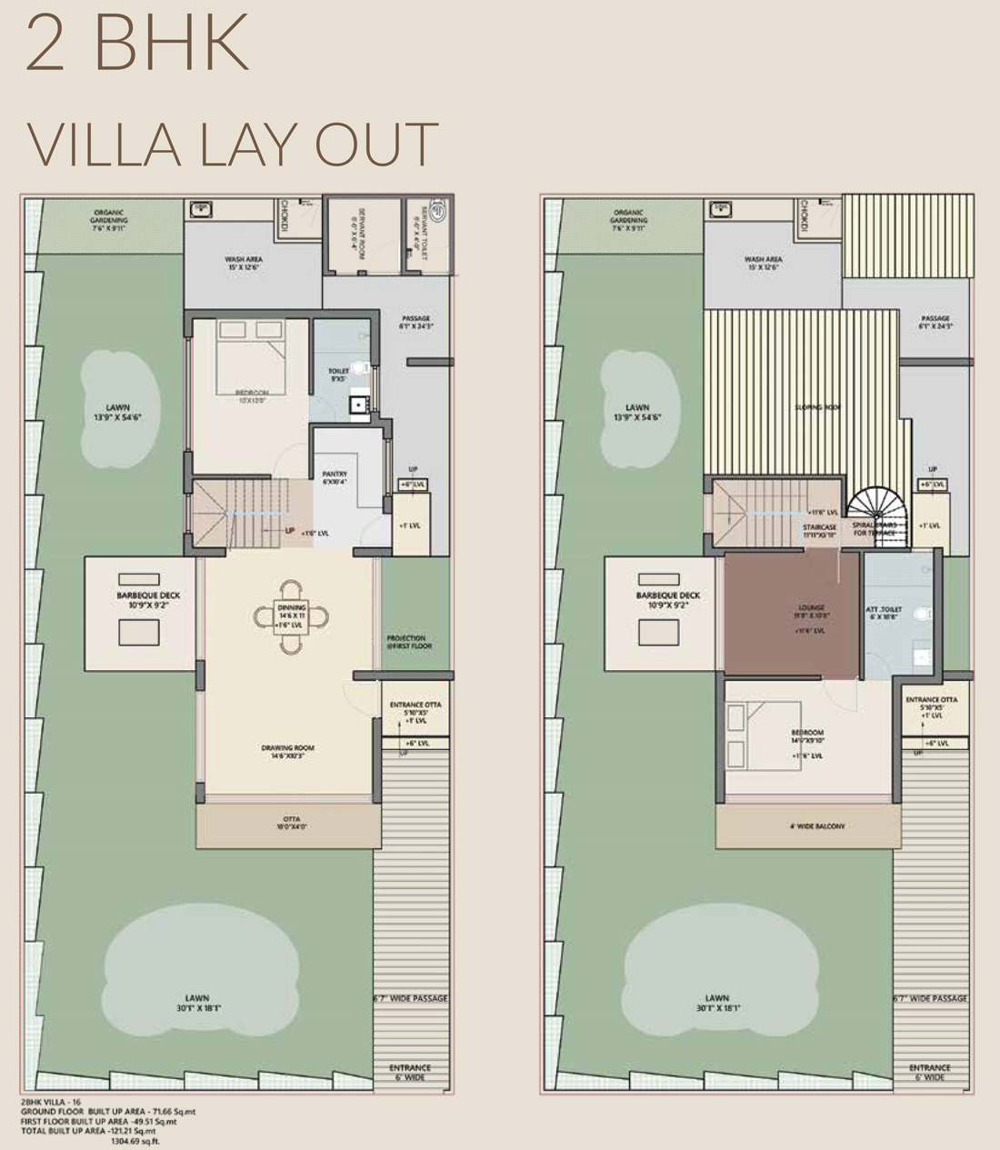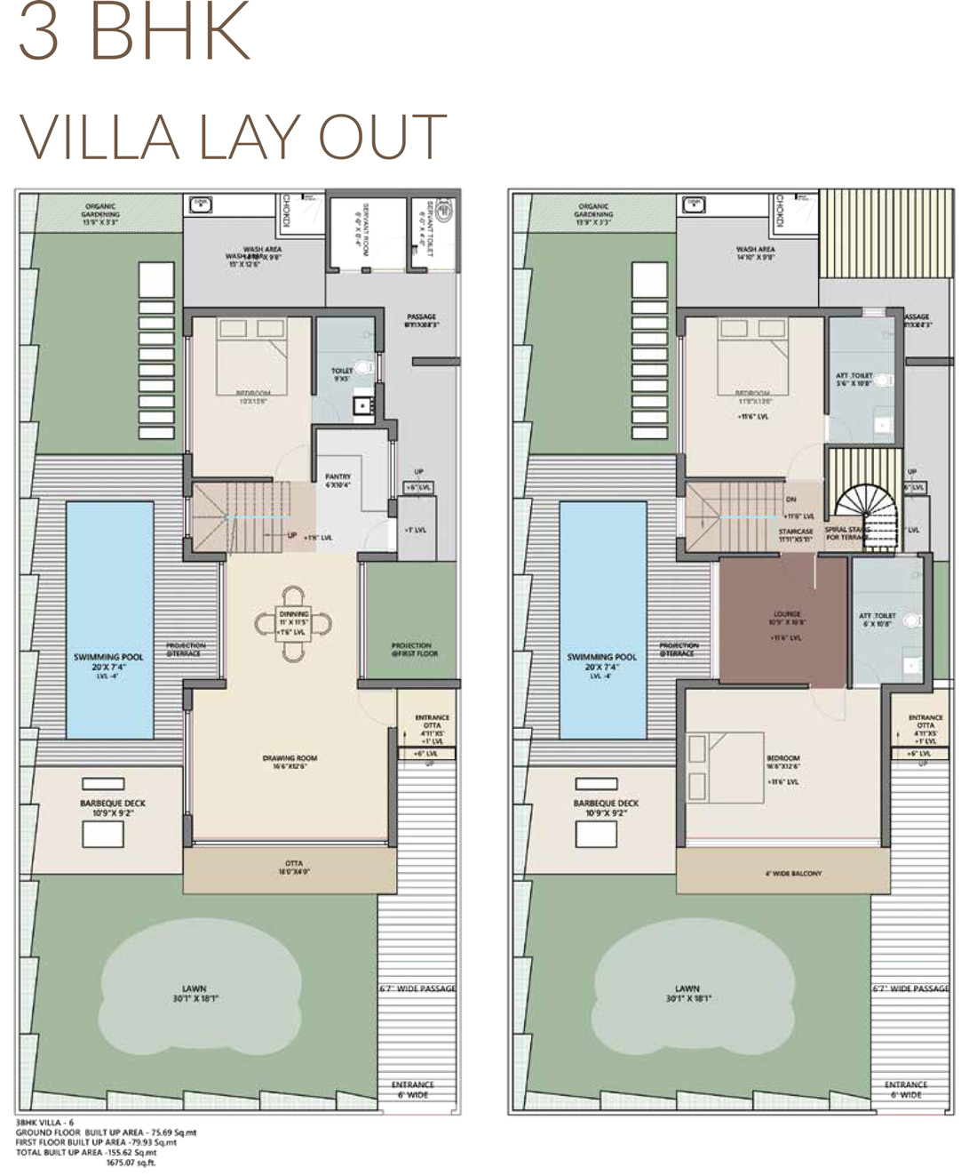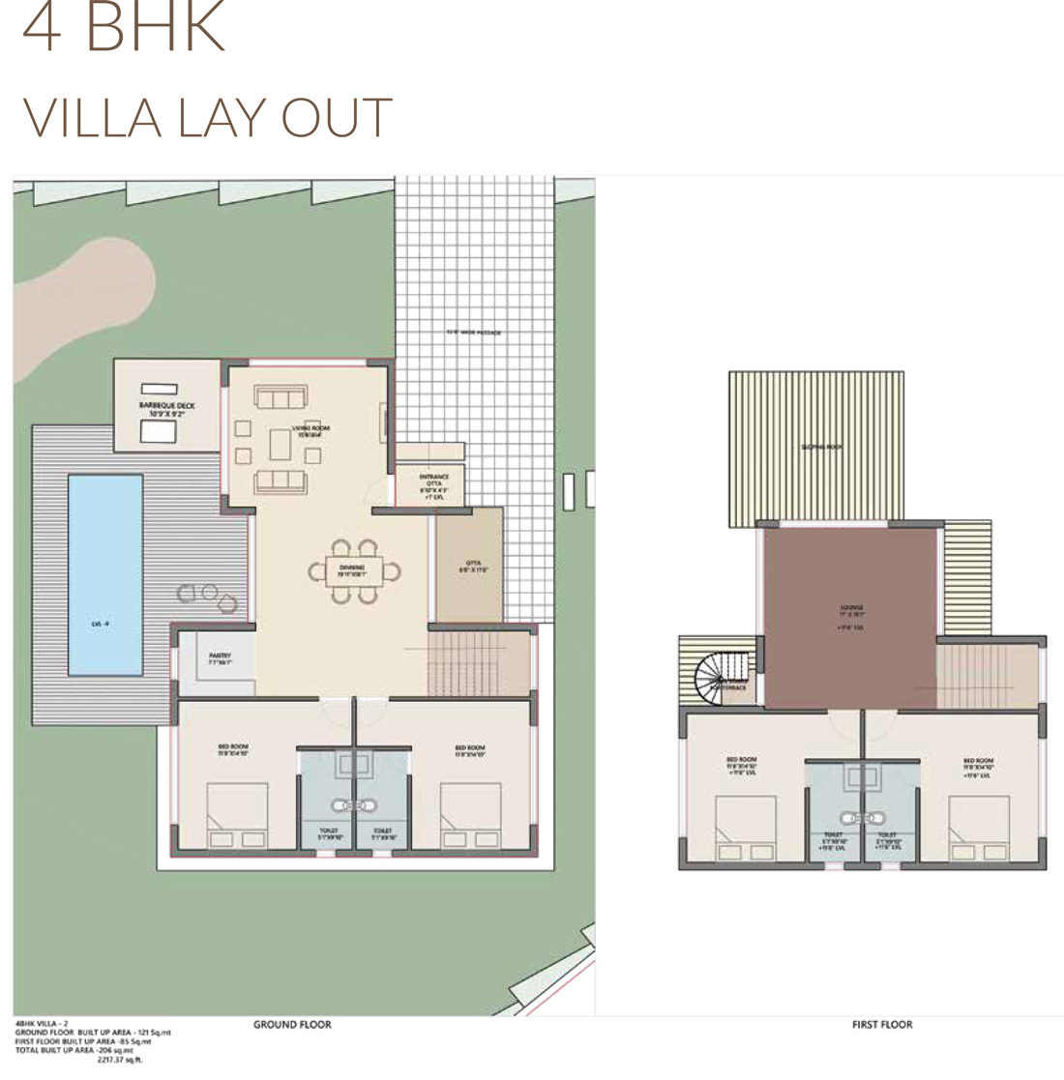Overview
-
ID 14950
-
Type Villas, Weekend Homes
-
Bedrooms 4
-
Bathrooms 4
Details
-
Property ID 14950
-
Price Price on call
-
Property Type Villas, Weekend Homes
-
Property Status Ongoing
-
Property Label Under Construction
-
Rooms 5
-
Bedrooms 4
-
Bathrooms 4
-
Company THE VILLAGE WORLD
-
Property Status Under Construction
-
Carpet area 901.00 sq.ft. - 2217.00 sq.ft.
-
Allotted Parking Yes
Address
Open on Google MapsDescription
The Village World 1, 2, 3, 4 BHK Villas in Dudkha, Patan is a unique concept weekend living which aims at bringing a pure living concept along with modern comfort and smart real estate investment.
Overview
- Configurations :- 1, 2, 3, 4 BHK Villas
- (Builtup Area) Sizes :- 901.00 sq.ft. – 2217.00 sq.ft.
- Possession Starts :- Feb, 2025
Amenities
- Grocery Shop
- Sewage Treatment Plant
- Yoga/Meditation Area
- 24X7 Water Supply
- Landscaping & Tree Planting
- Indoor Games
- Power Backup
- Spa
- Party Lawn
- Billiards/Snooker Table
- Banquet Hall
- Restaurants/ Cafeterias
- Gymnasium
- Swimming Pool
Specification
- Flooring
Vitrified Tiles/Stone Flooring in living, dining, kitchen and all
living, dining, kitchen and all
bedrooms - Doors
Main Door with veneer finish in
flush door. Other doors with
flush door and laminate finish - Electrification
Branded ISI concealed copper
wiring with modular switches,
MCB distribution panel - Kitchen
Granite Kitchen Platform with
S.S. Sink and designer wall tiles - Windows
Powder coated, aluminum
section windows with glass - Paints and Finish
Primer Coat on internal walls,
texture & weather resistant
paint as per specification
from architect - Sewage Treatment Plant
Waste Water Treatment Plant
Installation to reuse water for better sustainability and
better sustainability and
greener living space - Toilets
Designer wall tiles as per
Architect’s design and
specifications branded C.P.
fittings and sanitary vessels

