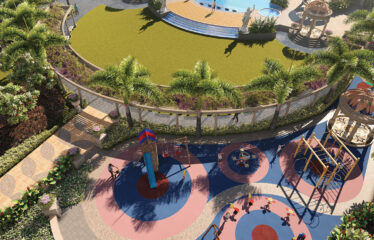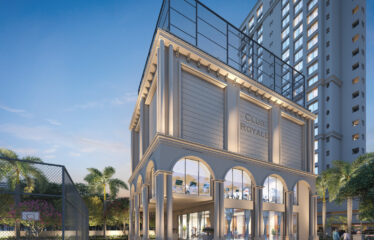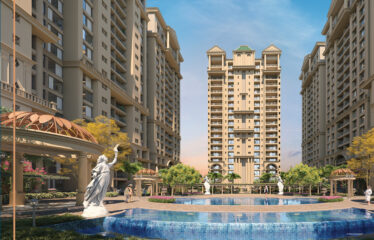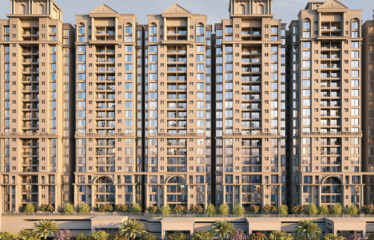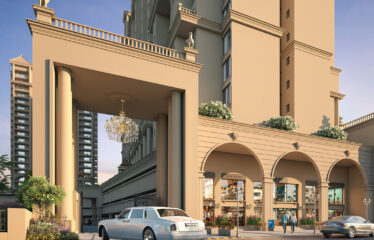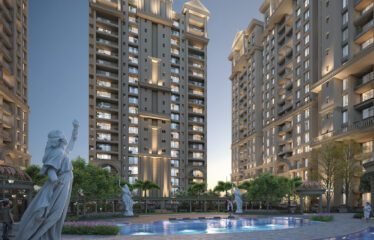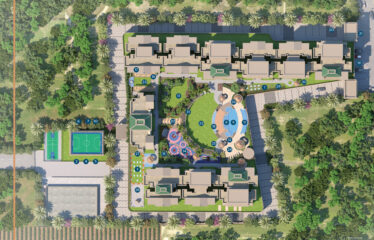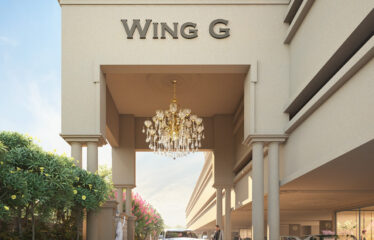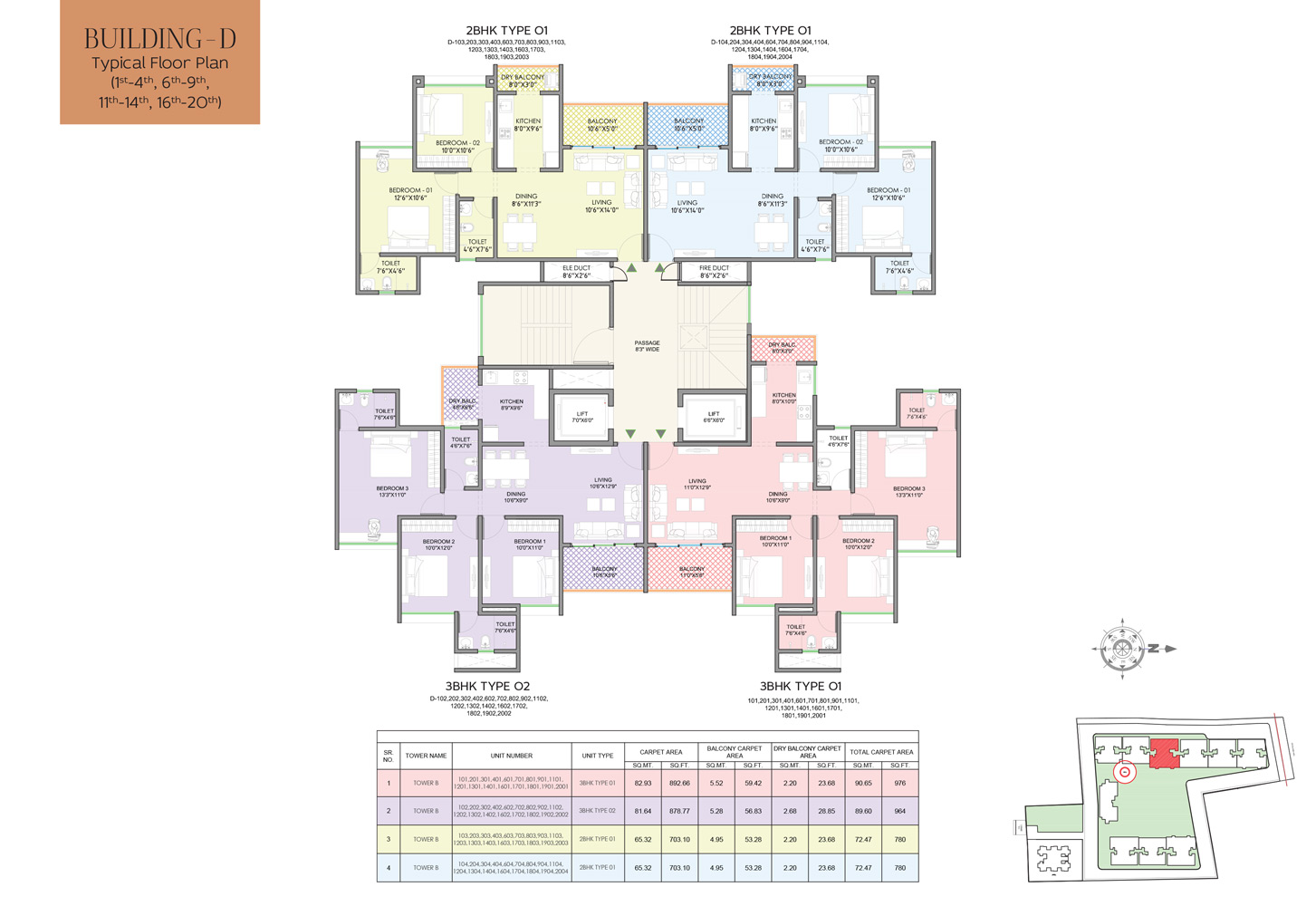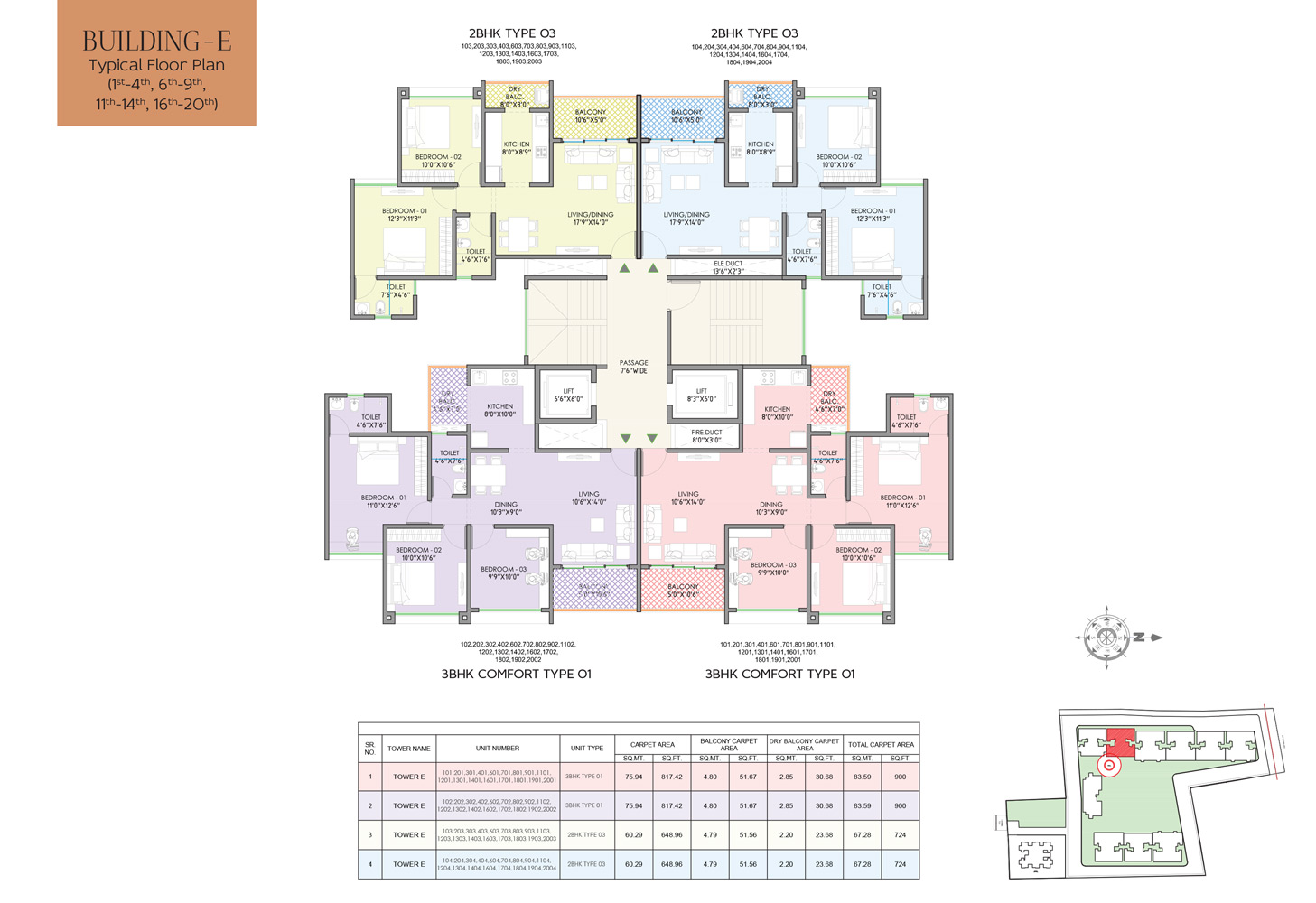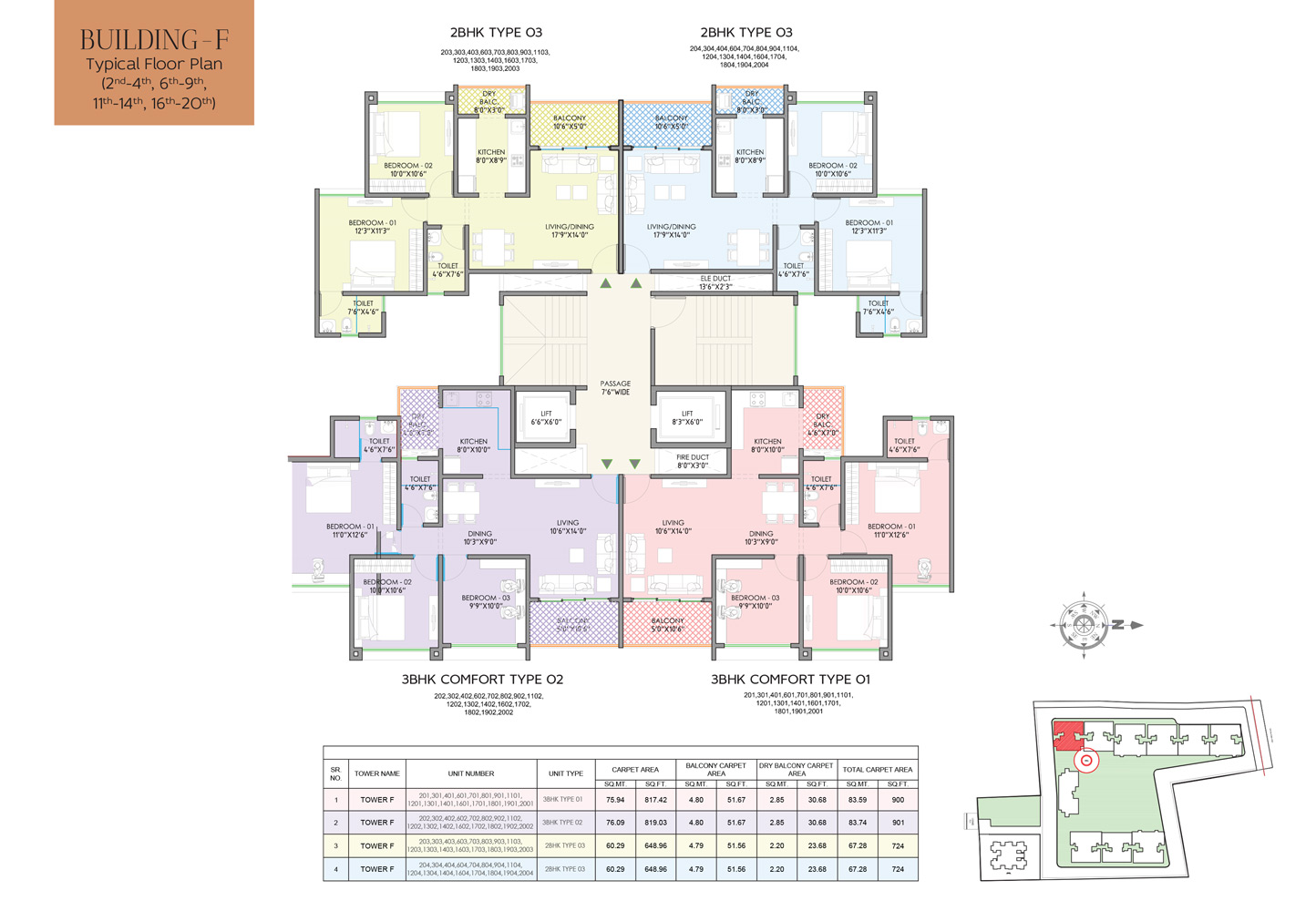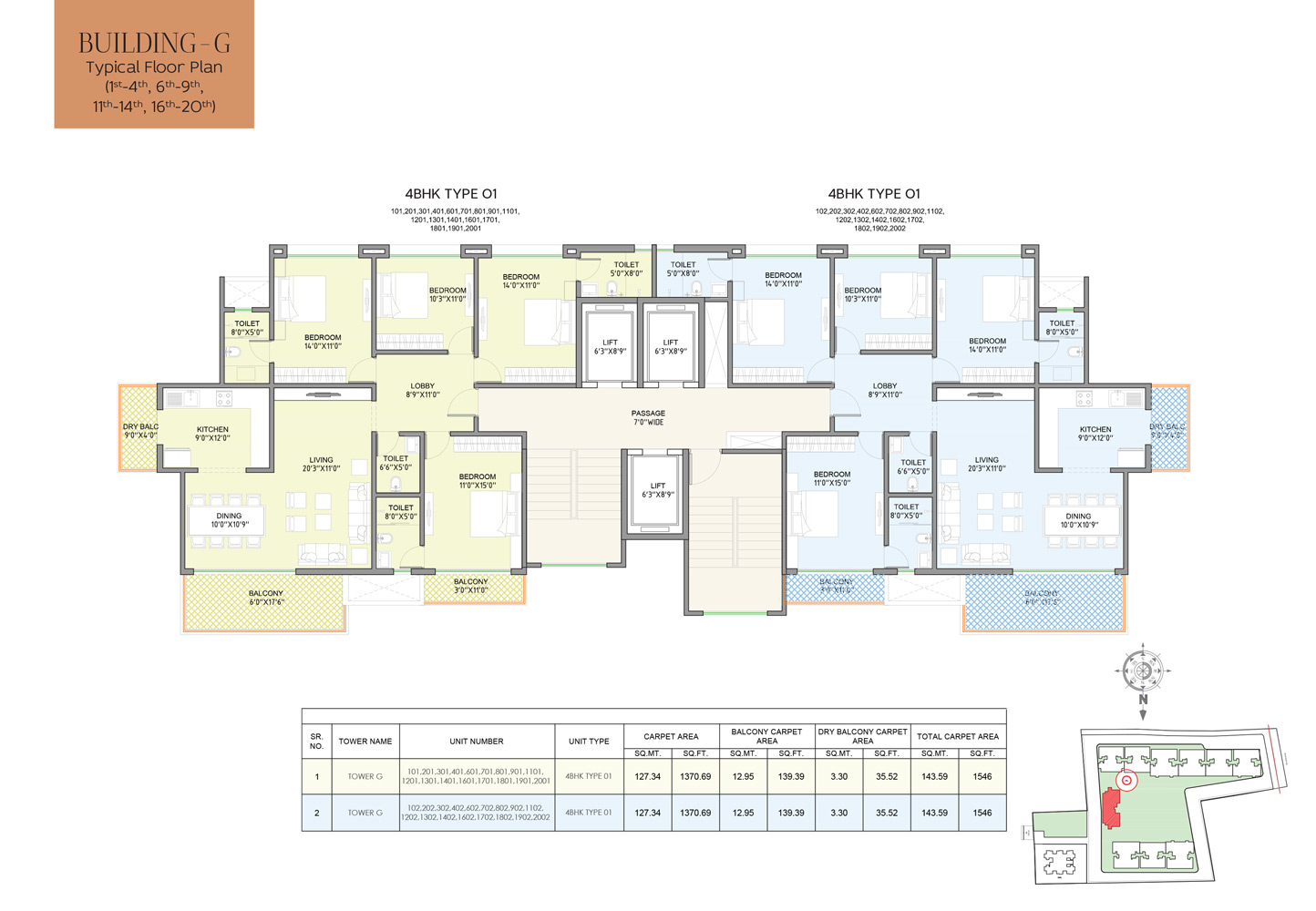Overview
-
ID 14364
-
Type Apartments
-
Bedrooms 4
-
Bathrooms 4
Details
-
Property ID 14364
-
Price Price on call
-
Property Type Apartments
-
Property Status New Properties, Ongoing
-
Property Label Under Construction
-
Rooms 5
-
Bedrooms 4
-
Bathrooms 4
-
Company SUKHWANI CHAWLA CONSTRUCTIONS
-
Property Status Under Construction
-
Carpet area 486.00 sq.ft. - 1371.00 sq.ft.
-
Allotted Parking Yes
-
Total Units 758
-
Acres 5.35 Acres
Address
Open on Google Maps-
Address S.No. 27/1, 27/2A, Pawar Nagar, Thergaon, Pune, Pimpri-Chinchwad, Maharashtra 411033
-
Country India
-
Province/State Maharashtra
-
City/Town Pune
-
Neighborhood Aundh
-
Postal code/ZIP 411033
Description
Pune’s residential project, Sukhwani Kingsley 1, 2, 3, 4 and 4.5 BHK in Thergaon, Pune is offering property for sale. Check out some Apartment. Available configurations include 1 BHK, 2 BHK, 3 BHK, 4 BHK formats in Thergaon. It is a Under Construction project by Sukhwani Chawla Constructions. Sukhwani Kingsley is set in an area of 5.35 Acres and is complete with various modern-day amenities. As per the area plan, units are in the size range of 486.0 – 1371.0 sq.ft.. Sukhwani Kingsley was launched in October 2021 and possession date is Dec, 2028. There are 758 units in Sukhwani Kingsley. There are 10 buildings. Sukhwani Kingsley is located in Off Aditya Birla Hospital Road, Near Padamji Paper Mill, Thergaon.
Young families with children will love the Children’s Play Area, nearby apart from Swimming Pool. Other provisions include access to Energy management, Landscaping & Tree Planting, Solid Waste Management And Disposal, Storm Water Drains, Sewage Treatment Plant. There is provision for Closed Car Parking. Own a home in Sukhwani Kingsley today!.
Sukhwani Kingsley 1, 2, 3, 4 and 4.5 BHK in Thergaon, Pune is a RERA registered project with ID P52100031299.
Thergaon is well-connected to other parts of city by road, which passes through the heart of this suburb. Prominent shopping malls, movie theatres, school, and hospitals are present in proximity of this residential project.
Overview
- Project Area :- 486.00 sq.ft. – 1371.00 sq.ft.
- Project Size :- 5.35 Acres
- Project Building :- 10 Buildings (758 units)
- Project Configuration :- 1,2 ,3 ,4 and 4.5 BHK
- Launch Date :- Oct, 2021
- Possession Starts :- Dec, 2028
Amenities
- 24X7 Water Supply
- Rain Water Harvesting
- Club House
- Gymnasium
- Lift(s)
- 24×7 Security
- Pergola
- Entrance Lobby
- Internal Roads
- Meter Room
- Children’s Play Area
- Sewage Treatment Plant
- Yoga/Meditation Area
- Landscaping & Tree Planting
- Fire Fighting System
- Video Door Security
- Party Lawn
- Electrification(Transformer, Solar Energy etc)
- Water Conservation, Rain water Harvesting
- Open Parking
- Community Buildings
- Car Parking
- Storm Water Drains
- Solid Waste Management And Disposal
- Energy management
- Closed Car Parking
- Swimming Pool
Specification
- Flooring
• 800mm X 800mm Vitrified Tiles In Full Apartment
• 600mm X 600mm Anti-Skid Tiles In Washrooms
& Terraces
• 7 Designer Dado Tiles In Washrooms - Kitchen & Dry Balcony
• Granite Top Kitchen Platform With SS Sink
• Designer Dado Tiles Above Platform Upto
Lintel Level
• Electrical Points For Fridge, Microwave And
Water Purifier
• Washing Machine Point In Dry Balcony
• Provision For Exhaust Fan In Kitchen - Windows & Grills
• Part Safety Grills For All Windows
• 3 Track Powder Coated Aluminium Sliding
Windows With Mosquito Mesh
• Safety Grills For All Windows
• Glass Louvers With Exhaust Fan Provision
In Washrooms
• M.S Railing - Doors & Door Frames
• Elegant Designer Laminate-Finish Main Door
• Digital Lock For Main Door
• Both Side Laminated Doors In Bedroom
And Washrooms
• Premium Accessories And Fixtures For Doors
In All Rooms
• Glass Partition In Master Washroom
• Aluminium Sliding Doors For Terraces
With Mosquito Mesh - Wall Finish
• AAC Block Masonry
• Internal Wall & Ceiling In Gypsum Finish - Plumbing
• Concealed Plumbing Of CPVC
• CP Fittings Of GROHE Or Equivalent Make
• Sanitary Wares Of American Standards Or
Equivalent Make
• Brick BAT / Chemical Double Coat Water Proofing
In Washrooms, Terraces & Dry Balcony - Electrical
• Concealed Wiring With Modular Switches
• TV And Telephone Points In Living And
Master Bedroom
• Provision For DTH, Broadband
And Inverter Point
• AC Point In Living & Master Bedroom
• Electrical Exhaust Fan Point In Kitchen
And Washrooms
• Separate MCB / ELCB For Each Apartment
• Video Security Camera With Intercom Facility
For Every Flat - Lobbies
• Designer Lobby At Podium Level
• Access Control For Lobby - Paint
• OBD Paint Internally
• Semi-Acrylic Paint Externally – Texture Paint
• Oil Paint For Window Grills - Structure
• Earthquake Resistant RCC Framed Structure
Rera ID :- P52100031299
Web :- maharera.mahaonline.gov.in/

