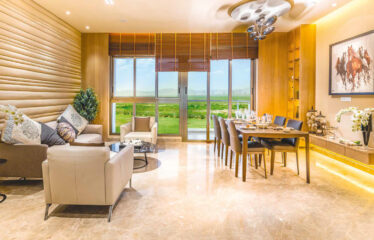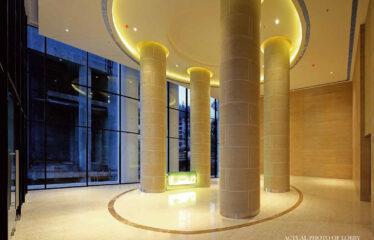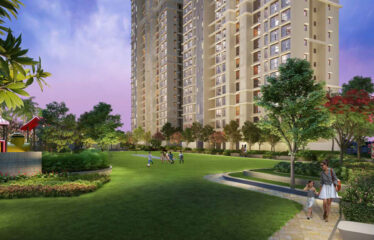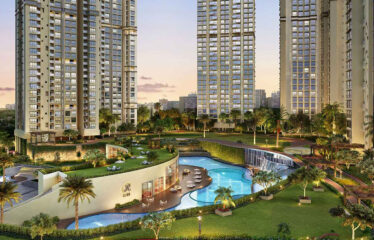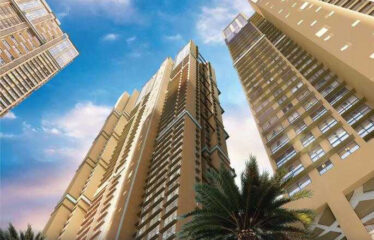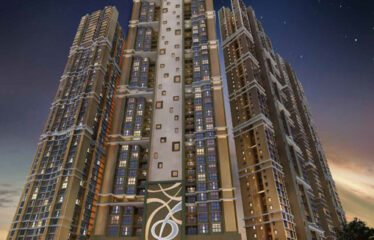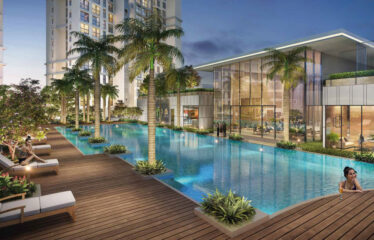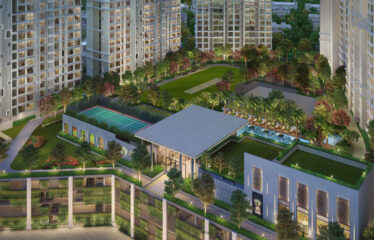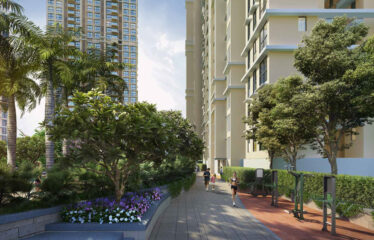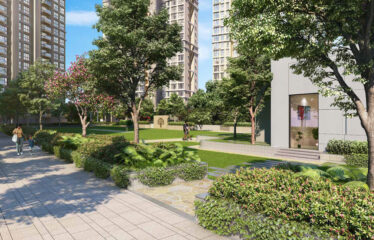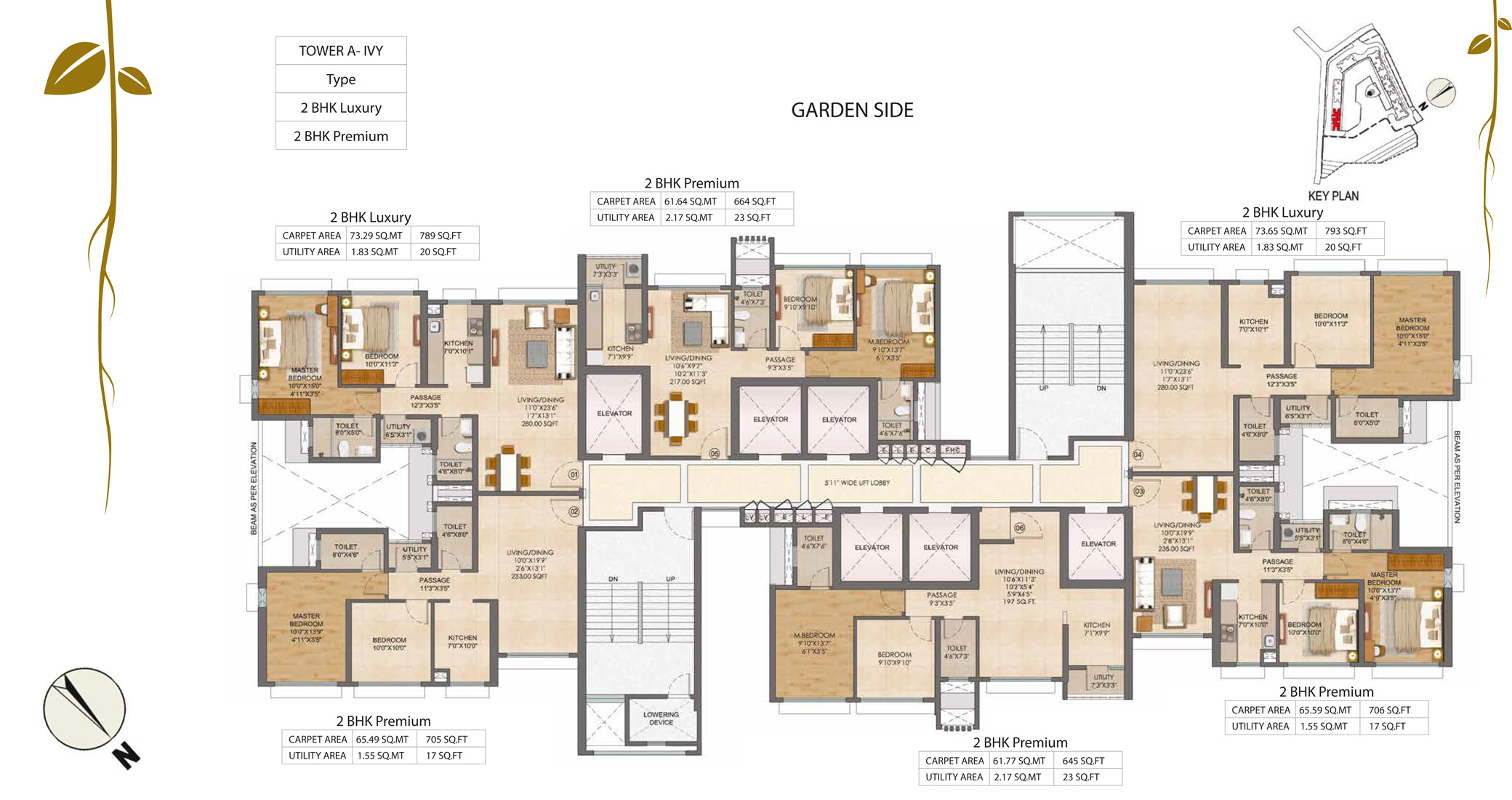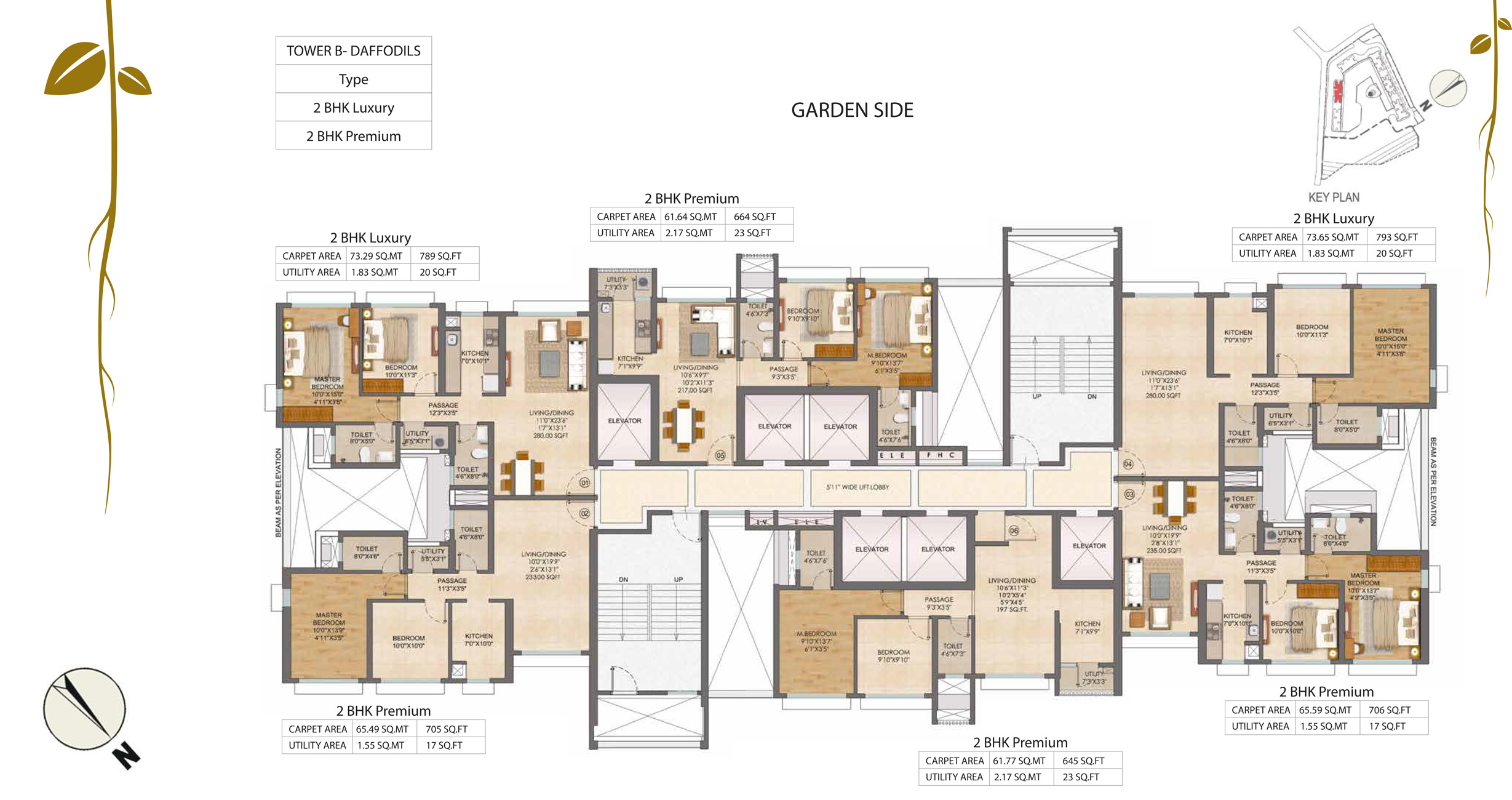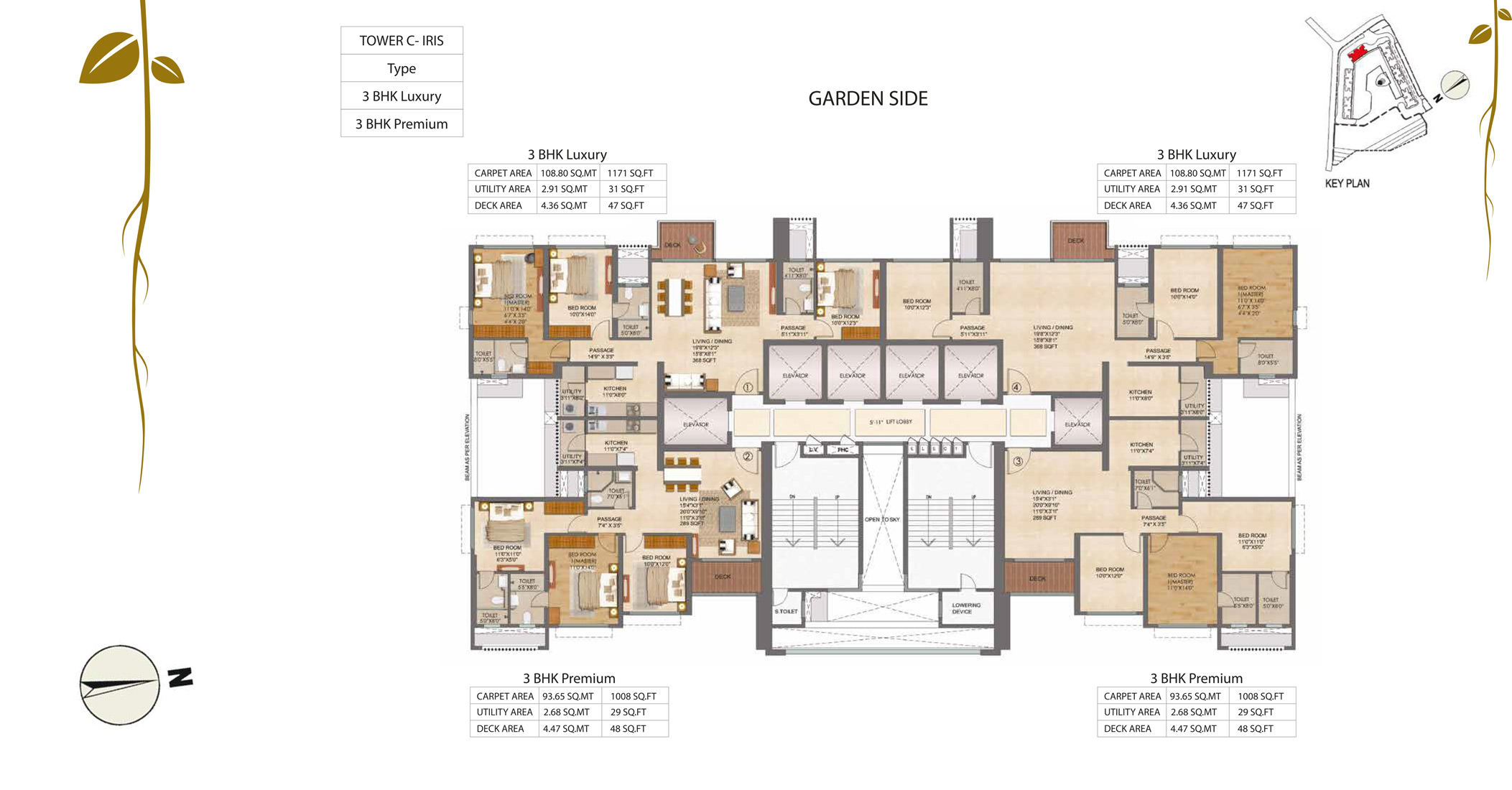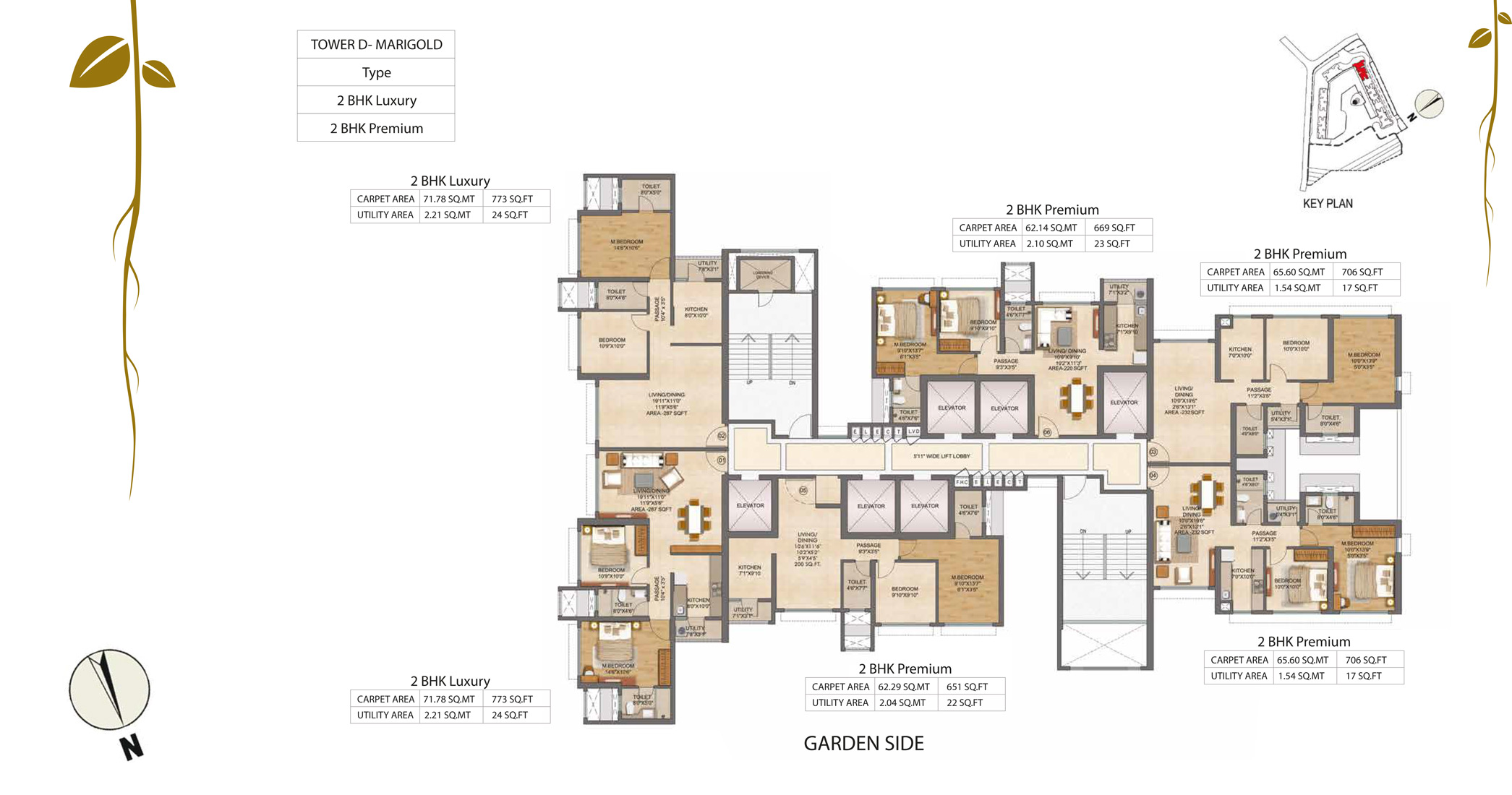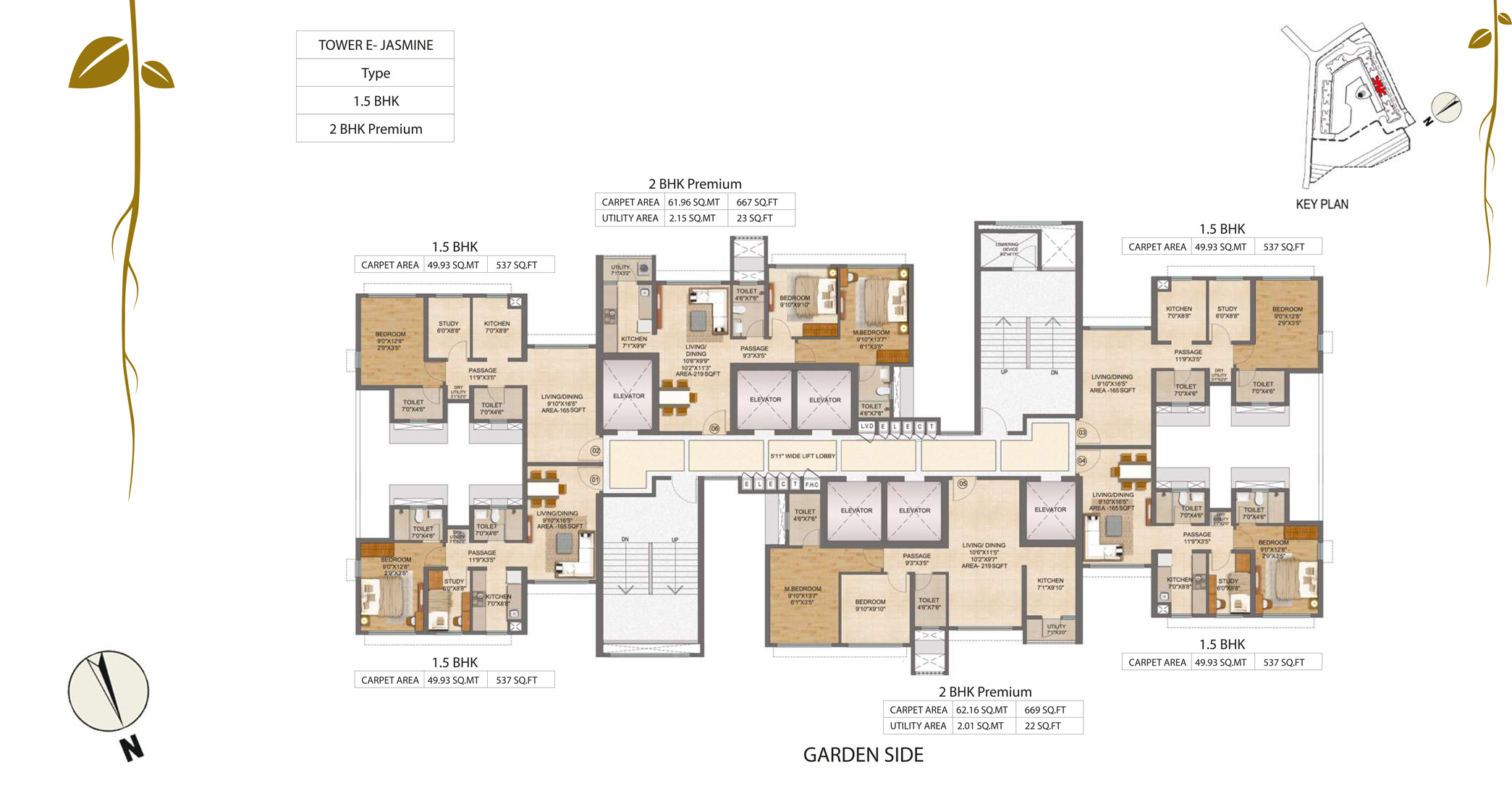Overview
-
ID 13016
-
Type Apartments
-
Bedrooms 4
-
Bathrooms 4
Details
-
Property ID 13016
-
Price Price on call
-
Property Type Apartments
-
Property Status Ready to Move
-
Property Label Ready to Move
-
Rooms 5
-
Bedrooms 4
-
Bathrooms 4
-
Company Runwal Group
-
Property Status Ready Possession
-
Carpet area 145.69K sq.m
-
Allotted Parking Yes
-
Total Units 1312
-
Acres 36 Acers
Address
Open on Google Maps-
Address Runwal Bliss, Crompton Greaves Compound, Kanjurmarg (E), Mumbai 400 042
-
Country India
-
Province/State Maharashtra
-
City/Town Mumbai
-
Neighborhood Railway Stations
-
Postal code/ZIP 400042
Description
Welcome to Runwal Bliss 1, 2, 3, 4, 5 and 6 BHK Kanjurmarg (E), Mumbai, built around a 150+ years old Banyan tree. It has been designed to offer its residents a tranquil and peaceful haven amidst the hustle bustle of the city, without missing out on any of the city’s conveniences.
It is a part of the Runwal City Centre township, built on the live, learn, work, play theme. Located just 3 km away from Powai, at Kanjurmarg East, it comprises of beautifully designed residences, landscaped open spaces and some of the best recreational amenities on offer. A renowned school, high street retail, world class office spaces and an 8 acre Central Park are a part of the township, around Runwal Bliss 1, 2, 3, 4, 5 and 6 BHK Kanjurmarg (E), Mumbai. OC has been received for two towers already and others are expected soon.
This project is a part of Runwal City Centre, a 36 acre township built on the live, learn work, play theme.
Overview
- Total Project Area :– 36 acres
- Project Configuration
- 1BHK Apartment – 351 sq.ft.
- 2BHK Apartment – 531 sq.ft.
- 3BHK Apartment – 850 sq.ft.
- 4BHK Apartment – 1,074 sq.ft.
- Towers – 8
- Floors – 52
- Units1 – 1312
Amenities
- 24Hrs Water Supply
- Amphitheater
- Carrom Board
- CCTV Cameras
- Chess
- Covered Car Parking
- Cycling Track
- Gym
- Indoor Games
- Jogging Track Kids Pool
- Landscaped Garden
- Library Lift
- Party Area
- Pool
- Table
- Senior Citizen Park
- Skating Rink
- Snooker
- Squash Court
- Swimming Pool
- Tennis Court
- Indoor
- 24Hrs Backup Electricity
- Home Automation
- Intercom
Specifications
- Master Bedroom-Walls
Acrylic Emulsion - Master Bedroom-Flooring
Vitrified Tiles - Other Bedrooms-Flooring
Vitrified Tiles - Walls
Acrylic Emulsion - Living Area-Flooring
Vitrified Tiles - Bathroom
Premium Bath Fittings - Structure
RCC Frame Structure
RERA Reg :- A51800000454
Project RERA Reg
P51800001670,P51800005684,P51800001903,P51800001296,P51800001477,P51800032824,P51800035134
Website : maharera.mahaonline.gov.in

