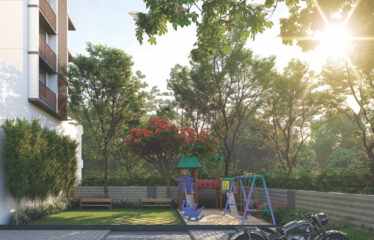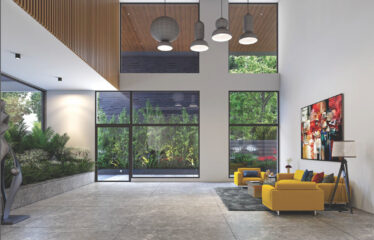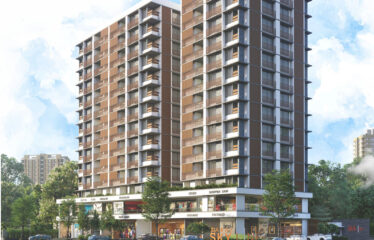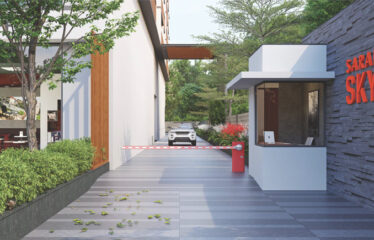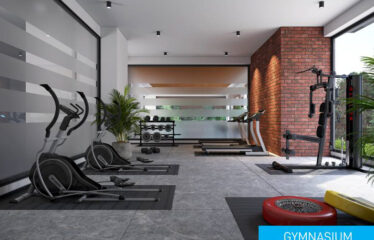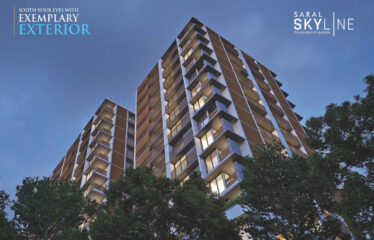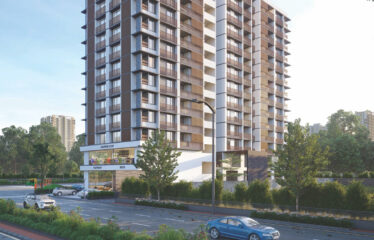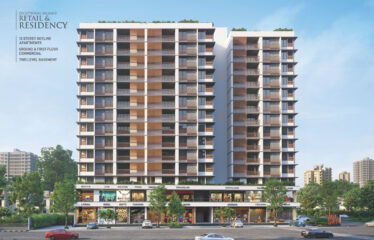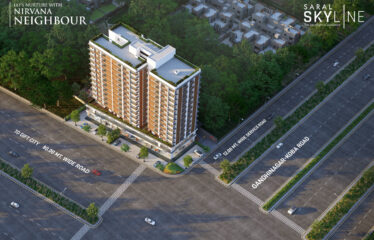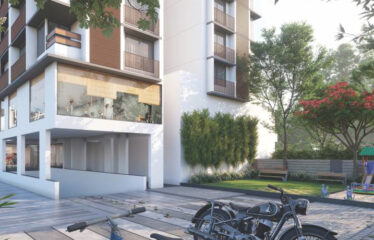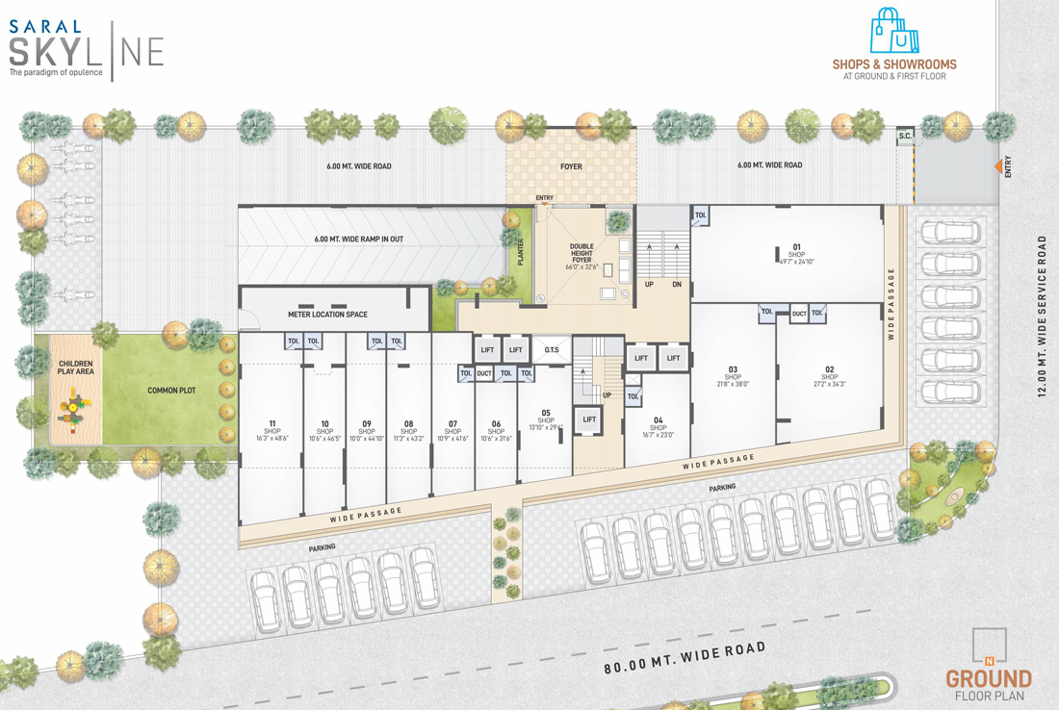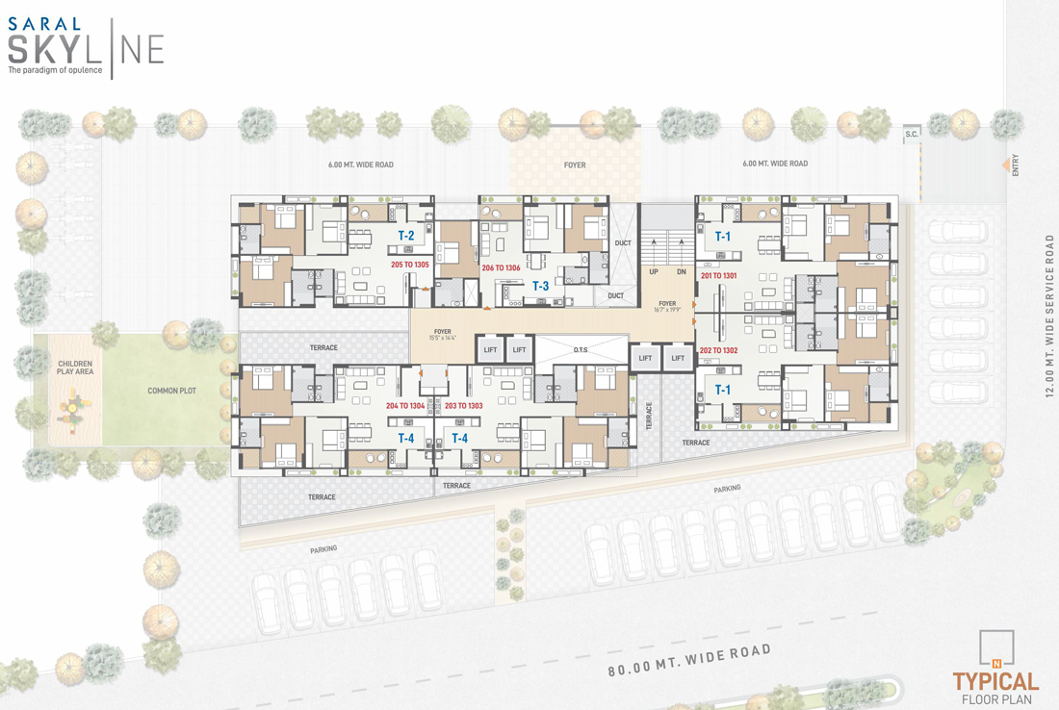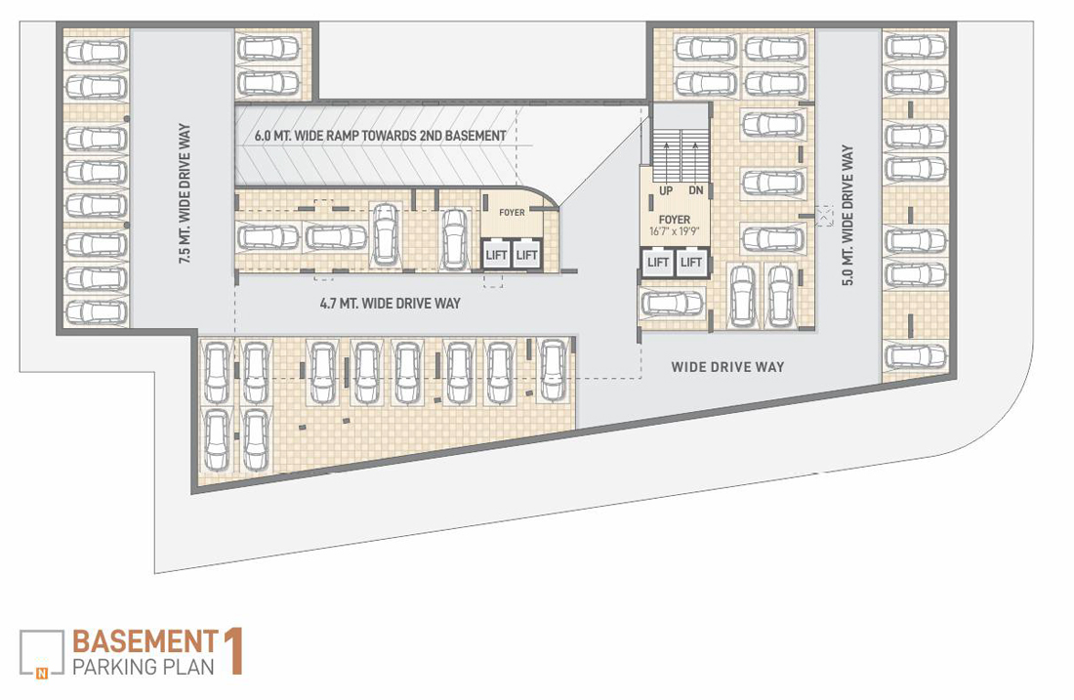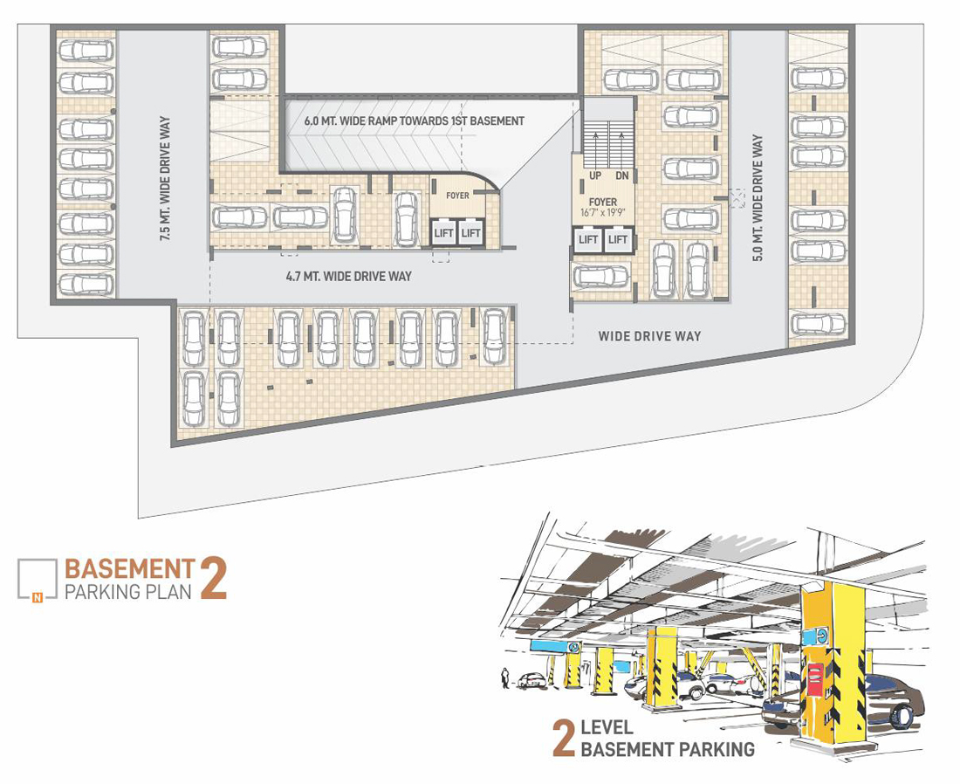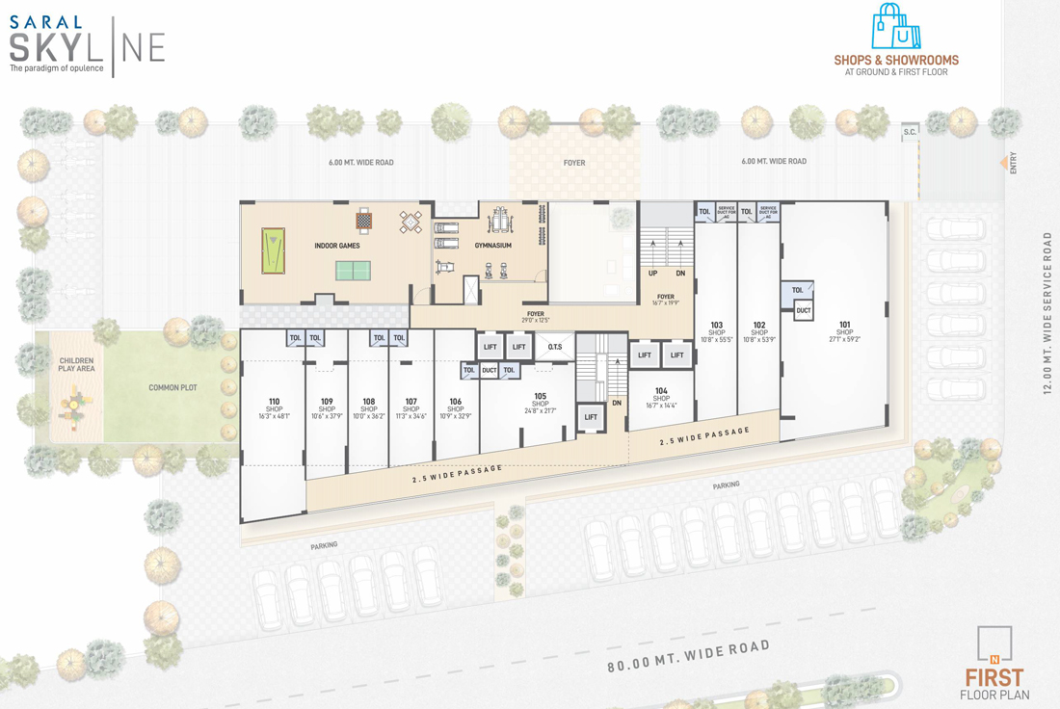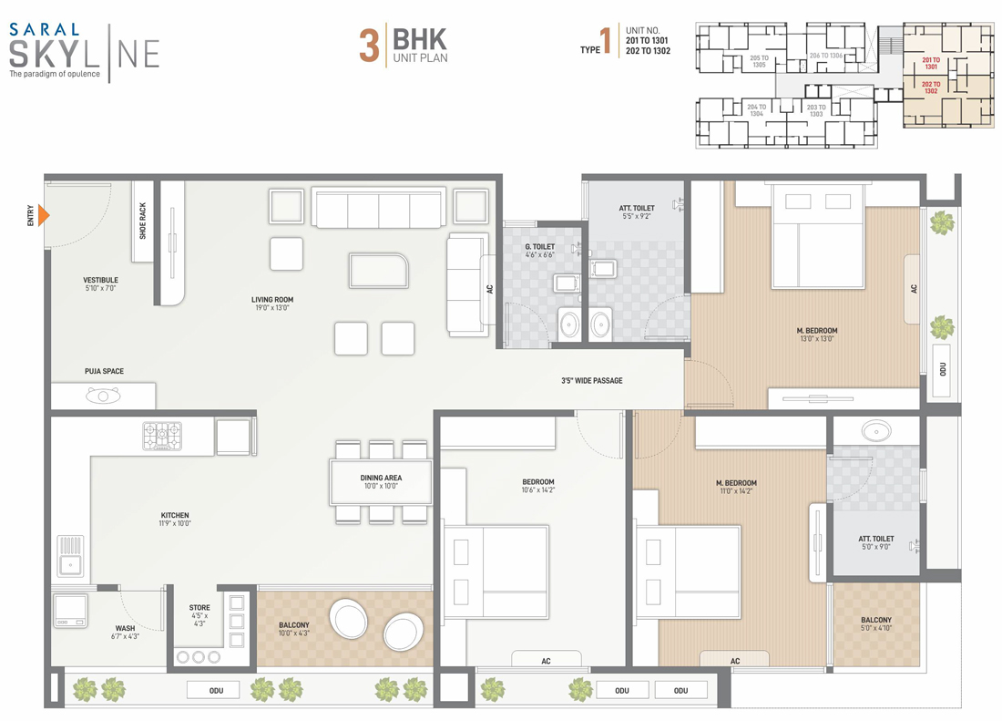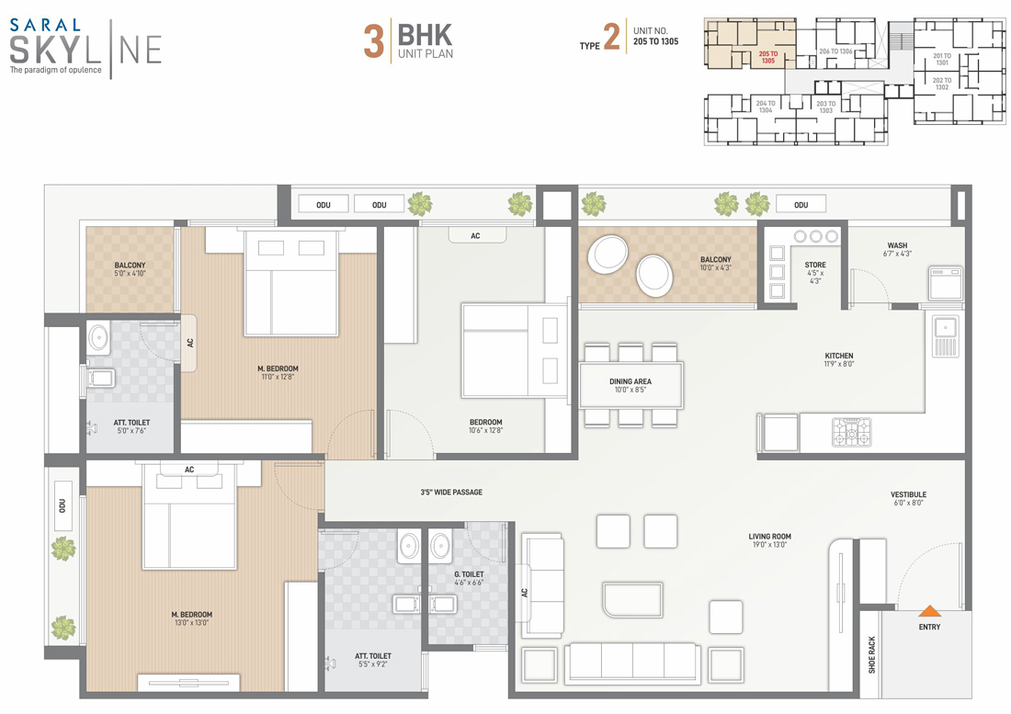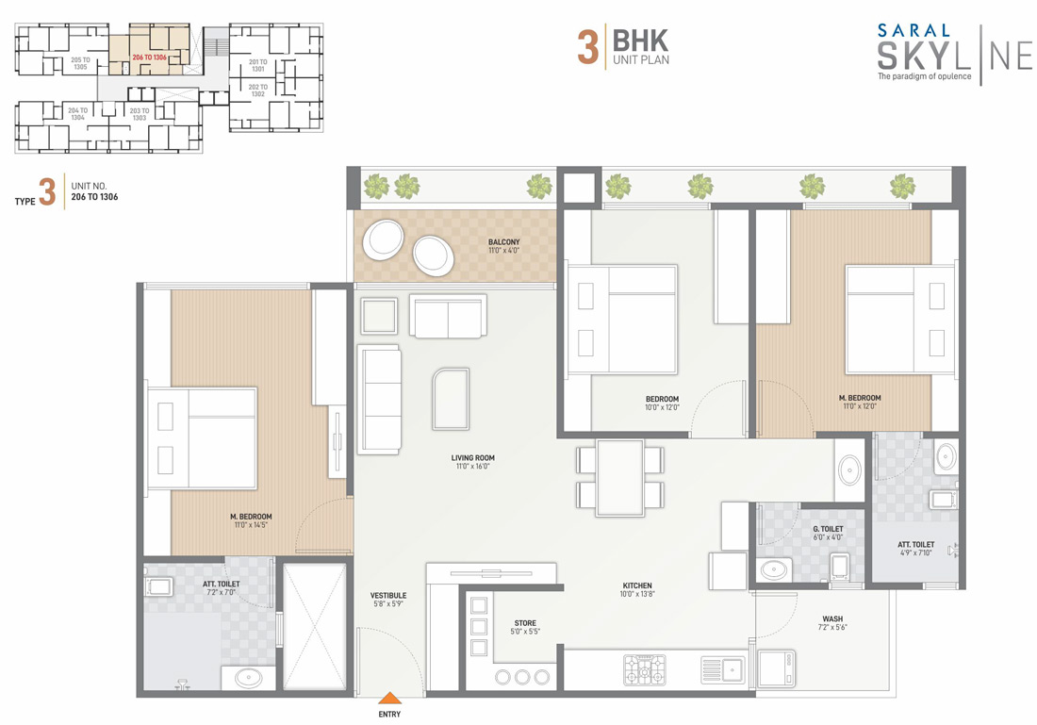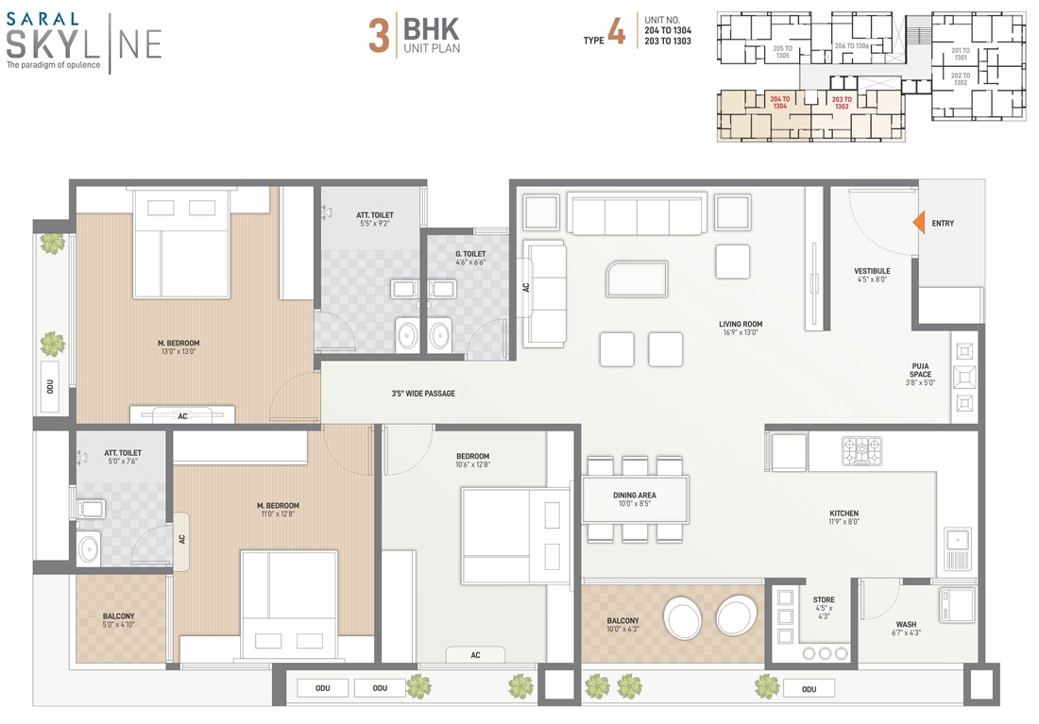Overview
-
ID 9957
-
Type Apartments
-
Bedrooms 3
-
Bathrooms 3
-
Land Size 0.65 SqFt
Details
-
Property ID 9957
-
Price Price on call
-
Property Type Apartments
-
Property Status New Properties, Ready to Move
-
Property Label Ready to Move
-
Rooms 4
-
Bedrooms 3
-
Bathrooms 3
-
Land area 0.65 SqFt
-
Company SHUBH ASHISH DEVELOPERS
-
Property Status Under Construction
-
Carpet area 963.00 sq.ft. - 1243.00 sq.ft.
-
Allotted Parking Yes
-
Total Units 72
Address
Open on Google Maps-
Address Saral Skyline, 5J8P+GR6, Raysan Bus Stop, Urjanagar 1, Gandhinagar, Gujarat 382421
-
Country India
-
Province/State Gujarat
-
City/Town Gandhinagar
-
Postal code/ZIP 382421
Description
Saral Skyline 3 BHK Flats & Shops in Kudasan Gandhinagar, an upcoming under-construction residential and commercial project in Kudasan, Ahmedabad. Designed to meet the needs and requirements of homebuyers, this project by Shubh Ashish Developers offers a range of basic facilities and amenities. With a scheduled possession date in Sep 2024, Saral Skyline is set to redefine modern living.
Experience a host of unique amenities at Saral Skyline 3 BHK Flats & Shops in Kudasan Gandhinagar, including indoor and outdoor games, a club area, and a pool, among others. Situated in the vibrant Kudasan Ahmedabad, this property offers numerous surrounding benefits
Overview
- 3 BHK Apartment Configuration
- (Carpet Area) Sizes :- 963.00 sq.ft. – 1243.00 sq.ft.
- Project Area :- 0.65 Acres
- Project Size :- 1 Building – 72 units
- Possession Starts :- Dec, 2024
Specification
- STRUCTURE
R.C.C.frame Structure.
Structure design as per IS code considering earthquake resistance. - WALLFINISH
Allinternal wallswillbe finished ith putty over malaplaster.
All external wall wil be finished with double coat mala Plaster with texture finish. - plumbing
‘Concealed plumbing with premium quality pipes and fittings.
Forcontinuous water supply,a common borewell - kitchen
Realy to use granite finished platform with SS sink, Designer
glazed tles with dado up to beam level and also below the
platform. Electrical point for microwave and mixer. Plumbing and
slectrical pravsions for water purifier & washing Machine,
self in store room. - floor Finish
Premium Quality vitrified tles in drawing. dining, Kitchen &
all bedrooms - DOORS & WINDOWS
Flush door with natural veneer finish main door.
Allother doorsare flush doors.
Fully/Galzedaluminum Windows with stone revile. - ELECTRIFICATION
Concealed IS! wiring with adequate number of electrical
paints & branded modular switches.
TV&.ACPointsIn Drawing oomall Beddrooms.
Contralized distribution board with MCB & ELC for safety.
protection. - Toilets
elegantly designed toilets with designer tiles & standard sanitary ware like hindware / aera or equivalent - terrace
open terrace finished with suitable water proofing - fire
government approved fire safety system.
Rera no :- PR/GJ/GANDHINAGAR/GANDHINAGAR/OTHER/MAA07573/201020
Website :- https://gujrera.gujarat.gov.in

