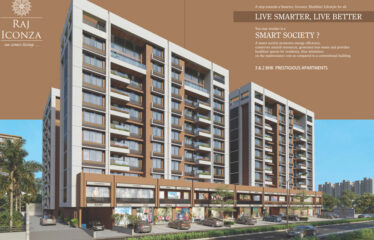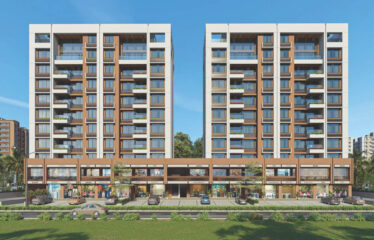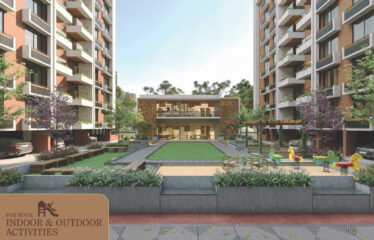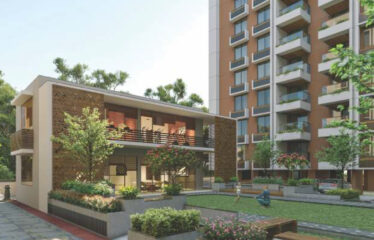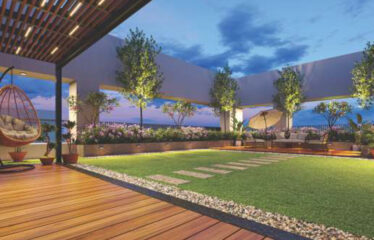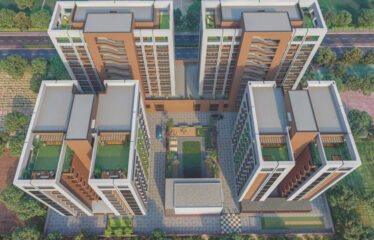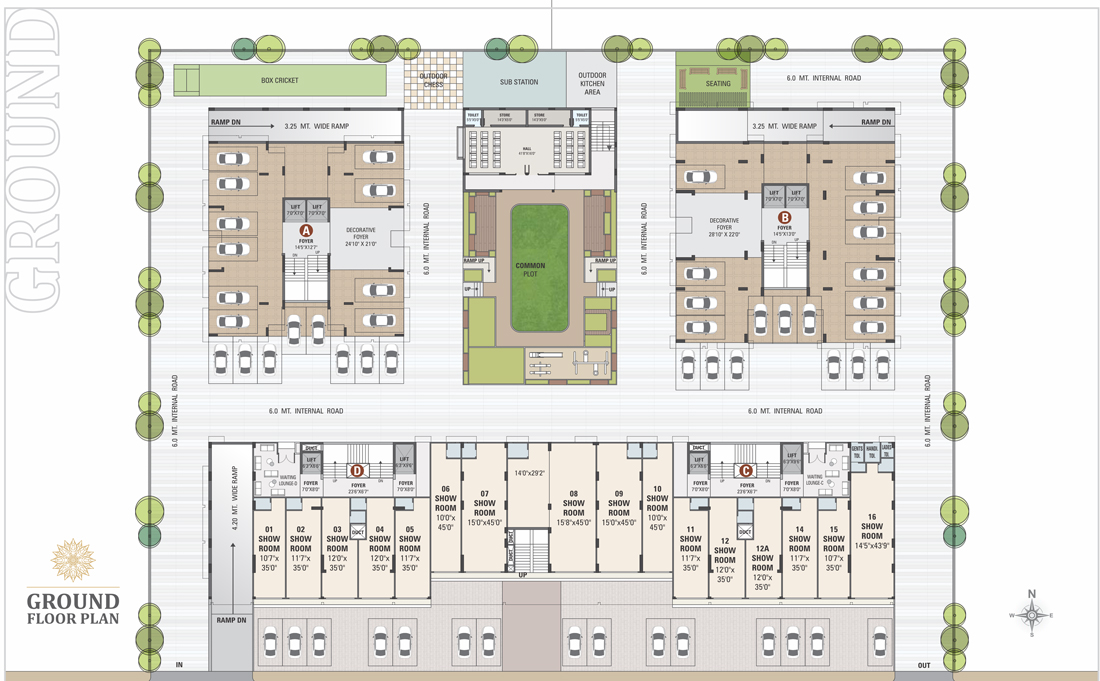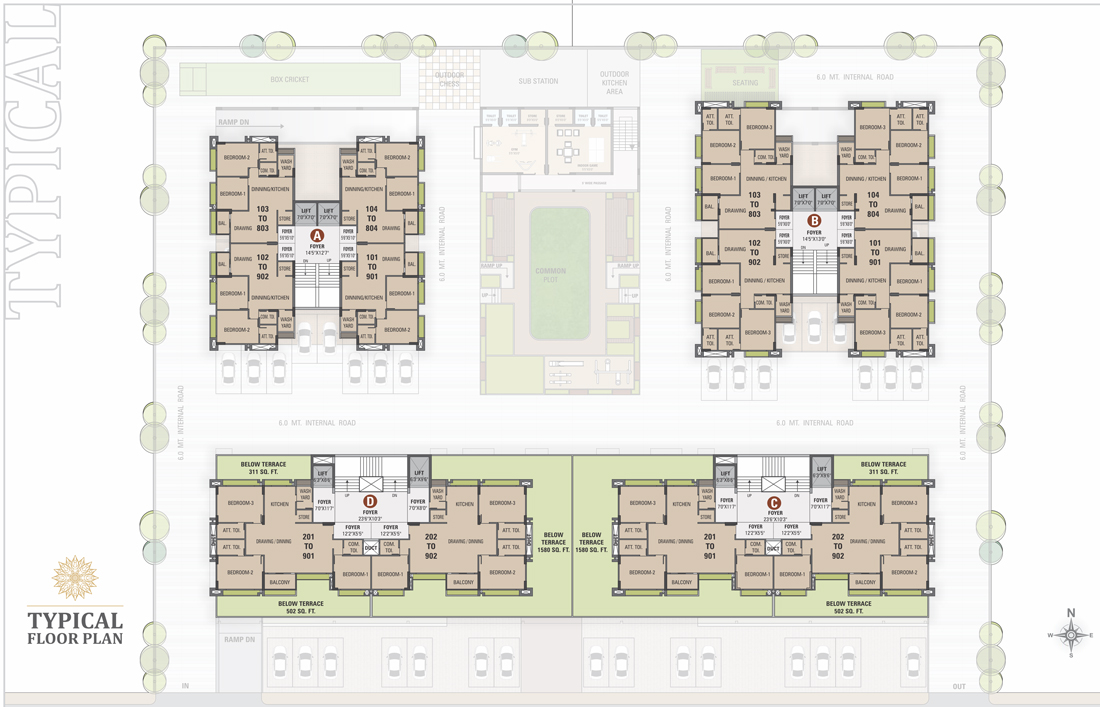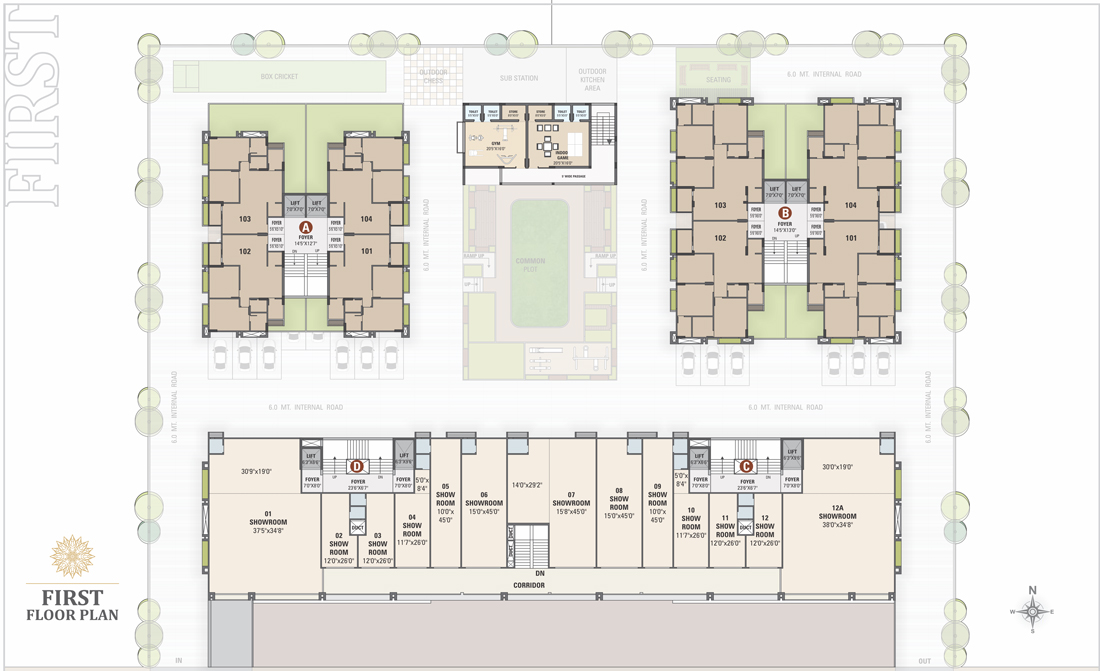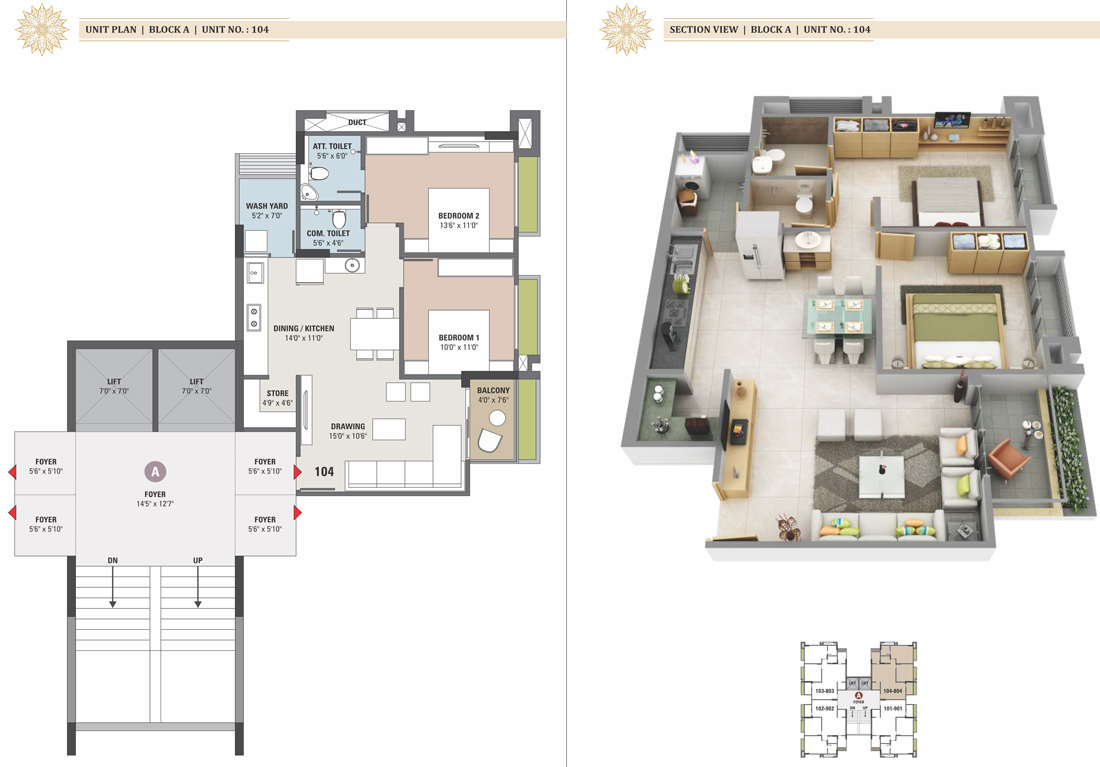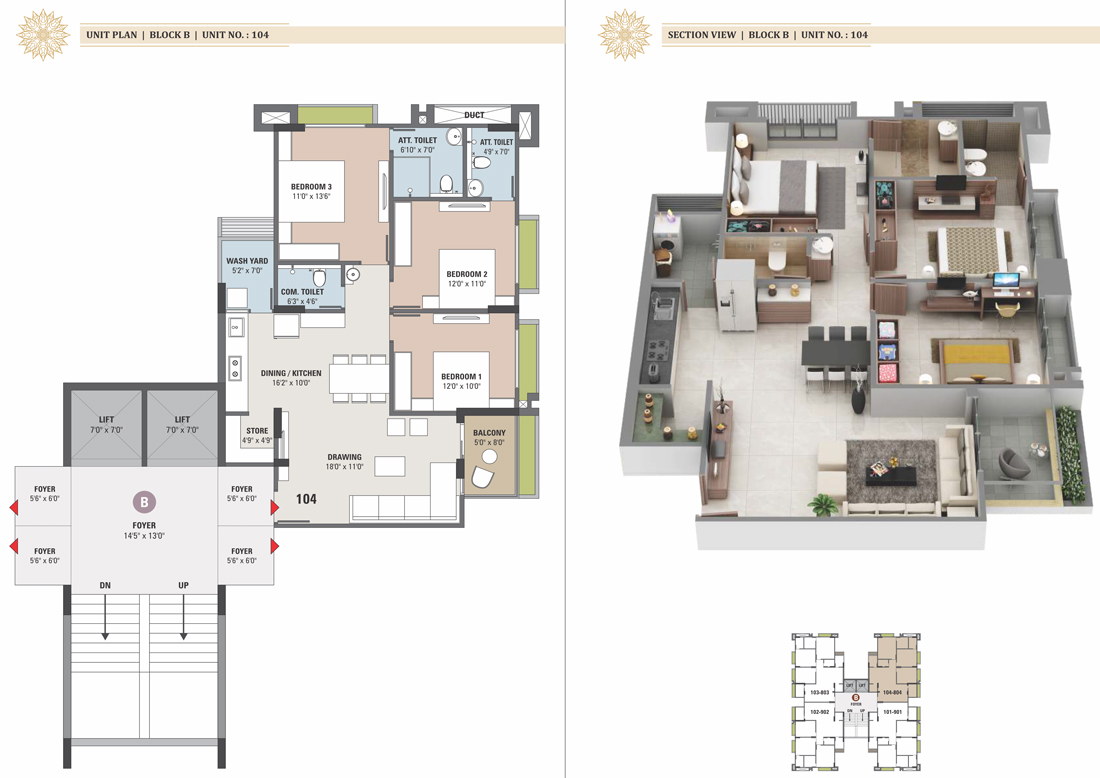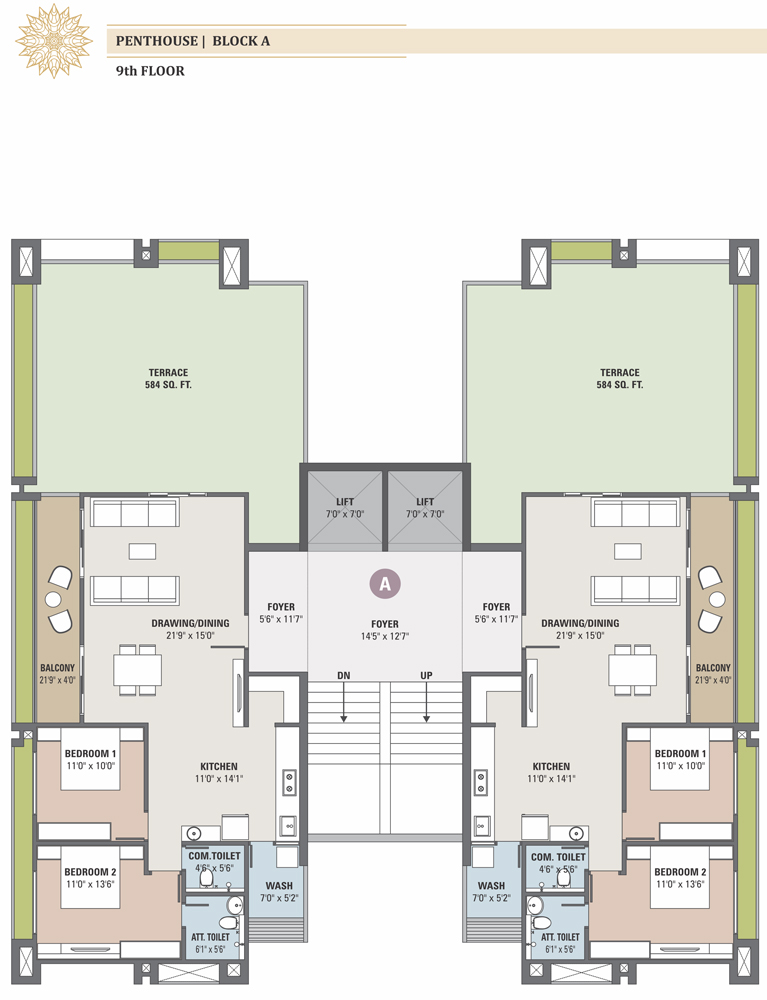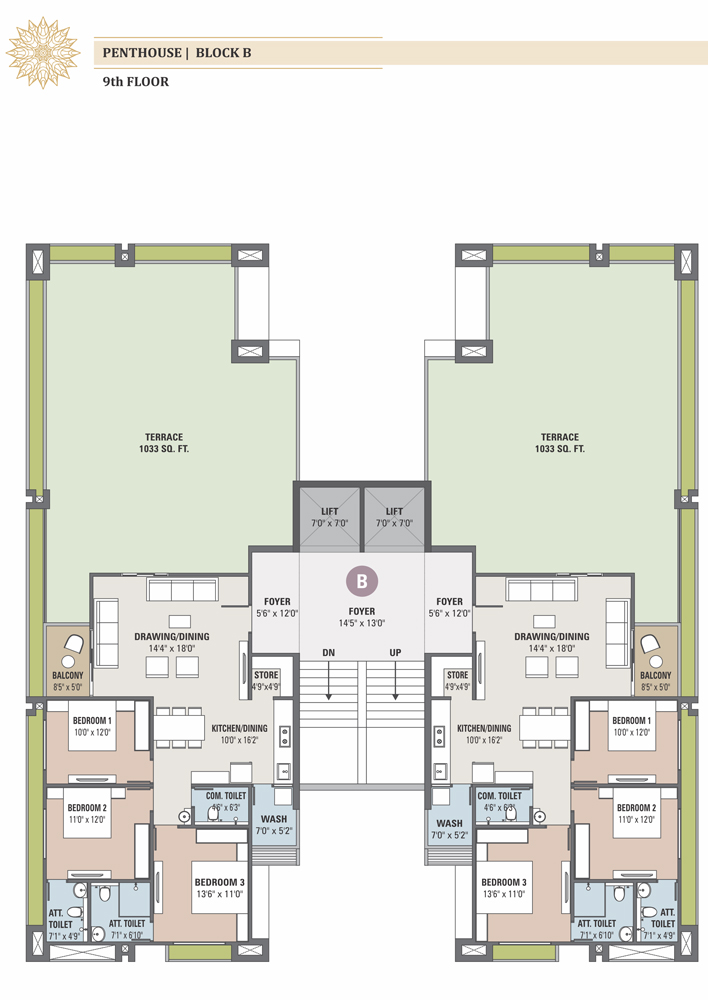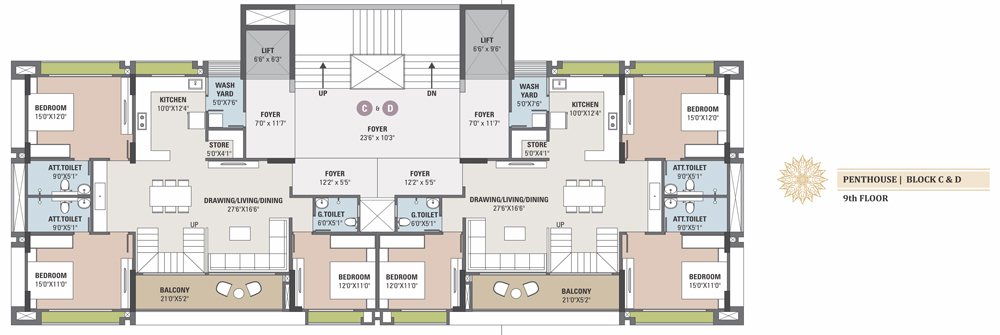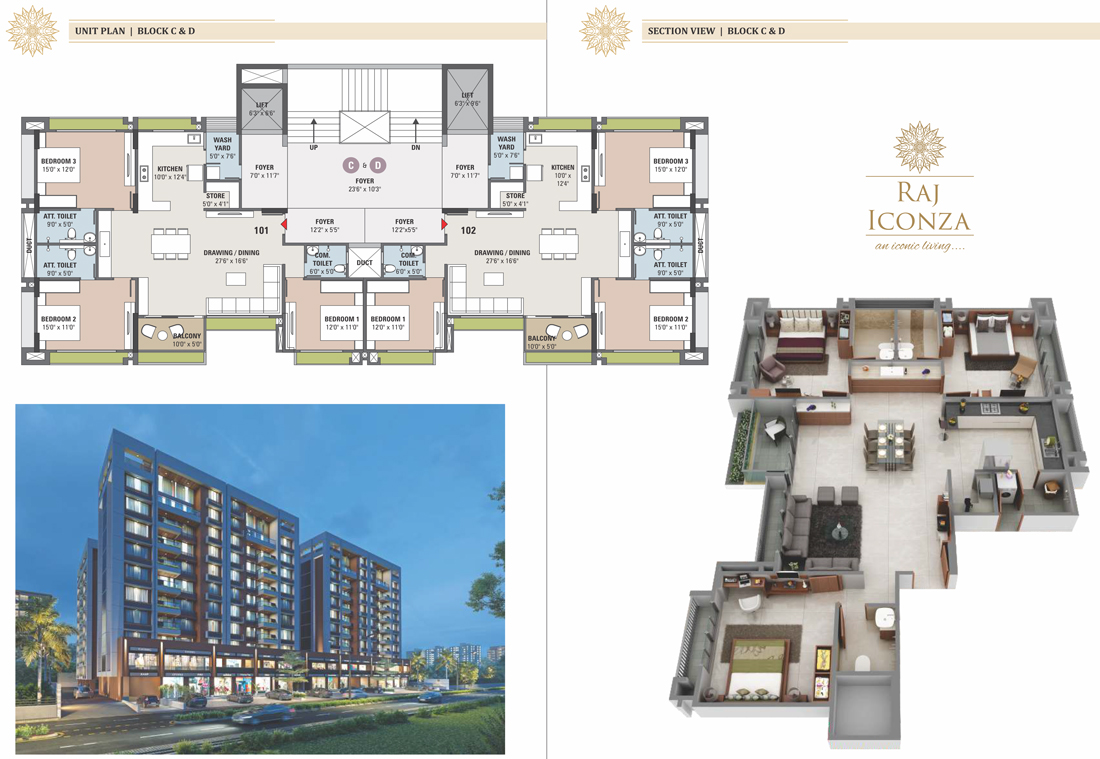Overview
-
ID 9874
-
Type Apartments
-
Bedrooms 3
-
Bathrooms 3
-
Land Size 1.33 SqFt
Details
-
Property ID 9874
-
Price Price on call
-
Property Type Apartments
-
Property Status New Properties, Ongoing
-
Property Label Under Construction
-
Rooms 4
-
Bedrooms 3
-
Bathrooms 3
-
Land area 1.33 SqFt
-
Company RAJNANDAN DEVELOPERS
-
Property Status Under Construction
-
Carpet area 678.00 sq.ft. - 1841.00 sq.ft.
-
Allotted Parking Yes
-
Total Units 100
Address
Open on Google Maps-
Address 5J7V+979, Gandhinagar, Gujarat 382421
-
Country India
-
Province/State Gujarat
-
City/Town Gandhinagar
-
Postal code/ZIP 382421
Description
Raj Iconza 2 & 3 BHK Apartmnent in Kudasan Gandhinagar, an upcoming under-construction residential and commercial project in Kudasan, Ahmedabad. Designed to meet the needs and requirements of homebuyers, this project by Rajnandan Developers offers a range of basic facilities and amenities. With a scheduled possession date in Dec 2025, Raj Iconza is set to redefine modern living.
Experience a host of unique amenities at Raj Iconza 2 & 3 BHK Apartmnent in Kudasan Gandhinagar, including indoor and outdoor games, a club area, and a pool, among others. Situated in the vibrant Kudasan Ahmedabad, this property offers numerous surrounding benefits
Overview
2 & 3 BHK Apartmnent.
- 2 BHK
Carpet Area : 678.00 sq.ft
Carpet Area : 846.00 sq.ft - 3 BHK
Carpet Area : 956.00 sq.ft
Carpet Area : 1841.00 sq.ft - Project Area :- 1.33 Acres
- Sizes :- 678.00 sq.ft. – 1841.00 sq.ft.
- Project Size :- 4 Buildings – 100 units
- Possession Starts : – Dec 2025
Amenities
- Landscaping & Tree Planting
- Party Hall
- Closed Car Parking
- Open Car Parking
- Multipurpose Room
- Indoor Games
- Children’s Play Area
- Cycling & Jogging Track
- Gymnasium
- 24×7 Security
Specification
- STRUCTURE
Earthquake resistant A.C.C. frame structure as per new by laws. - FLOORING.
Vitfed tiles for entire flooring in al apartments. - WALL FINISH / ELEVATION
Internal mala plaster with white finish putty.
Attractive extarna elevation with double coat sand face plaster - DOORS & WINDOWS
Decorative main door & other flush doors with wooden frame.
All windows in aluminum section with granite frame. - KITCHEN
Miror polished granite platform with S.5. sink,
designer glazed tls up to lint level, - ELECTRIFICATION
Branded IS| modular switchos with concealed capper wiring and
‘adequate number of points. MCB distribution panel. - PLUMBING
CPVC and UPVC pipes for water supply,
PVC & SWR pipes for soid waste and drainage systems. - Toilet
Designer tes on floor and walls up to lintel level.
Branded sanitary & bath fittings. - TERRACE
Brick-bat concrete with china mosaic for
heat reflection and thermal insulation. - FIRE SAFETY
fire safety system facilities.
RERA ID :- PR/GJ/GANDHINAGAR/GANDHINAGAR/Others/MAA07873/050121.
Website :- https://gujrera.gujarat.gov.in


