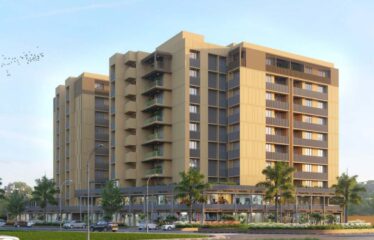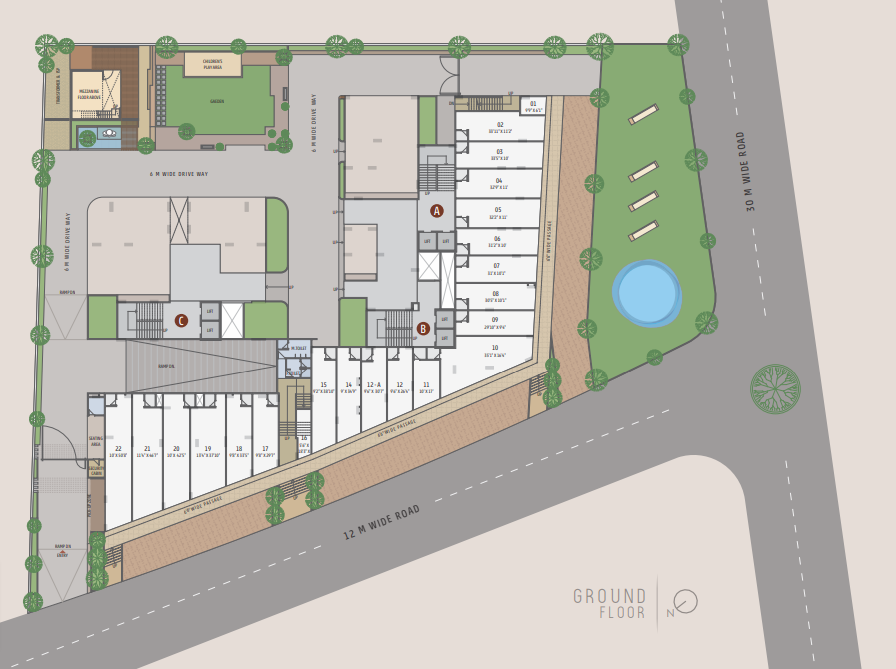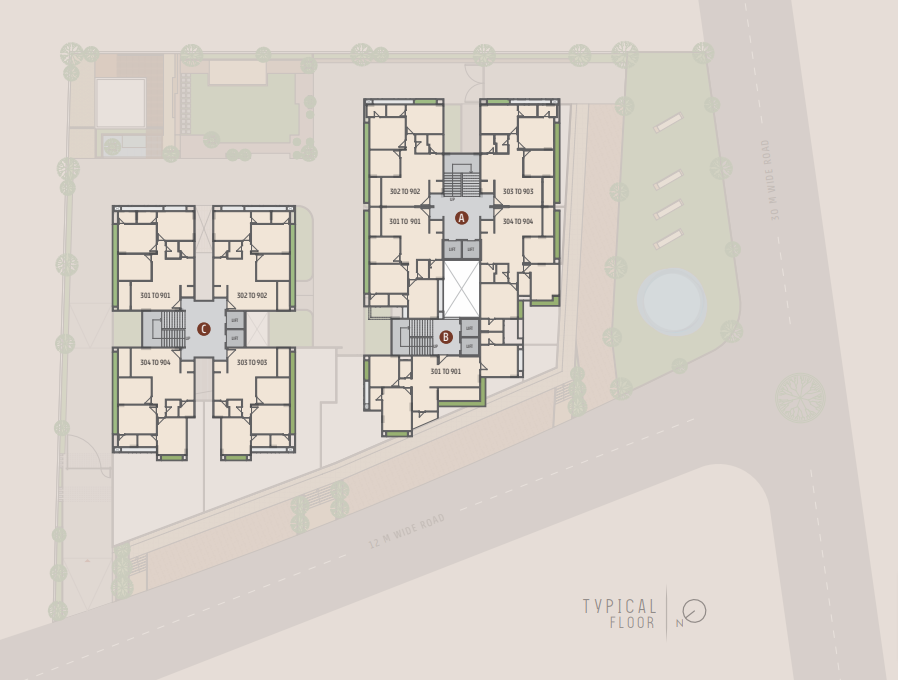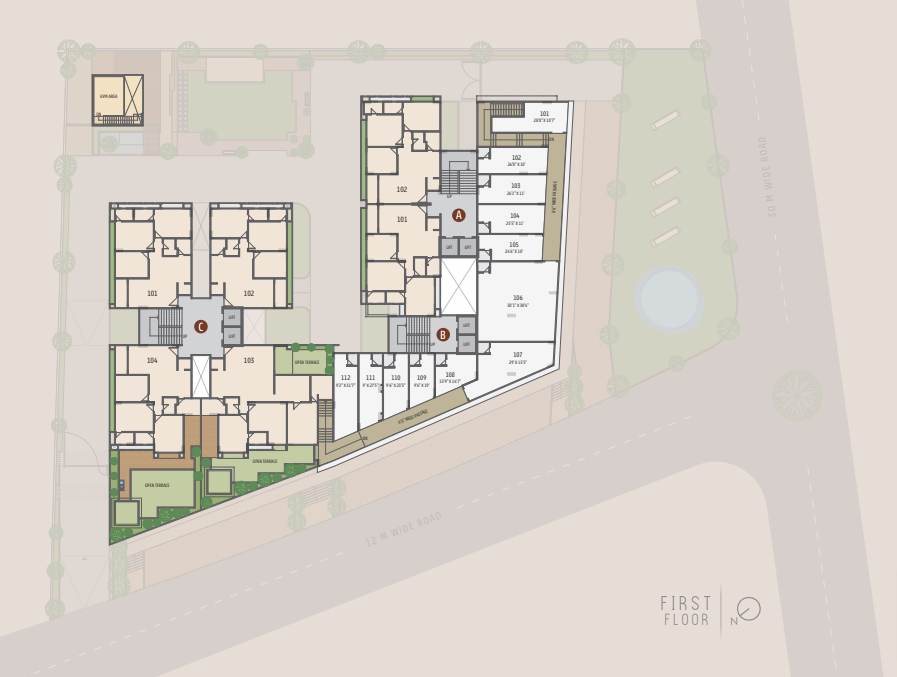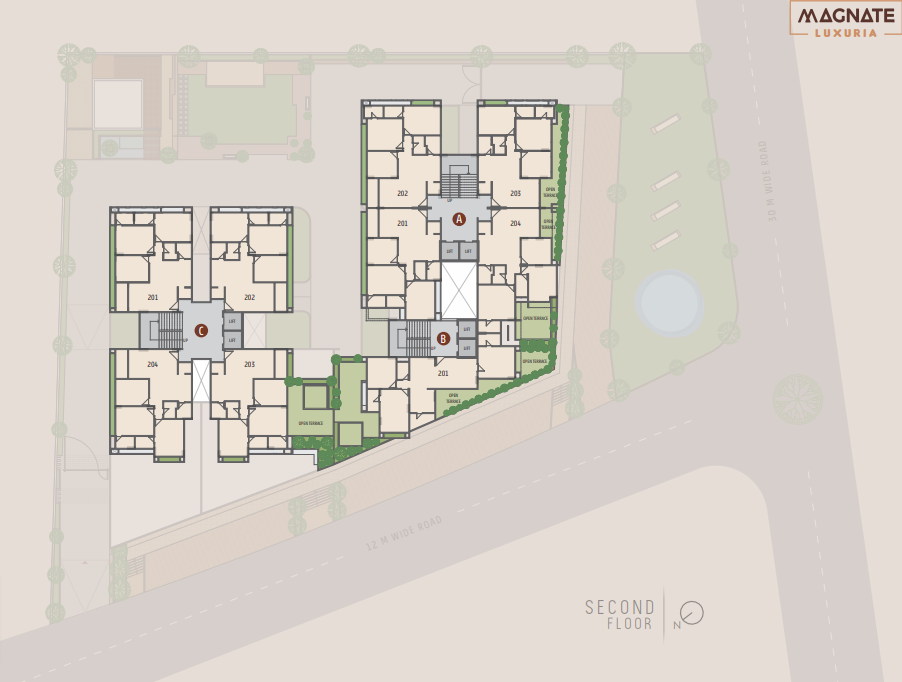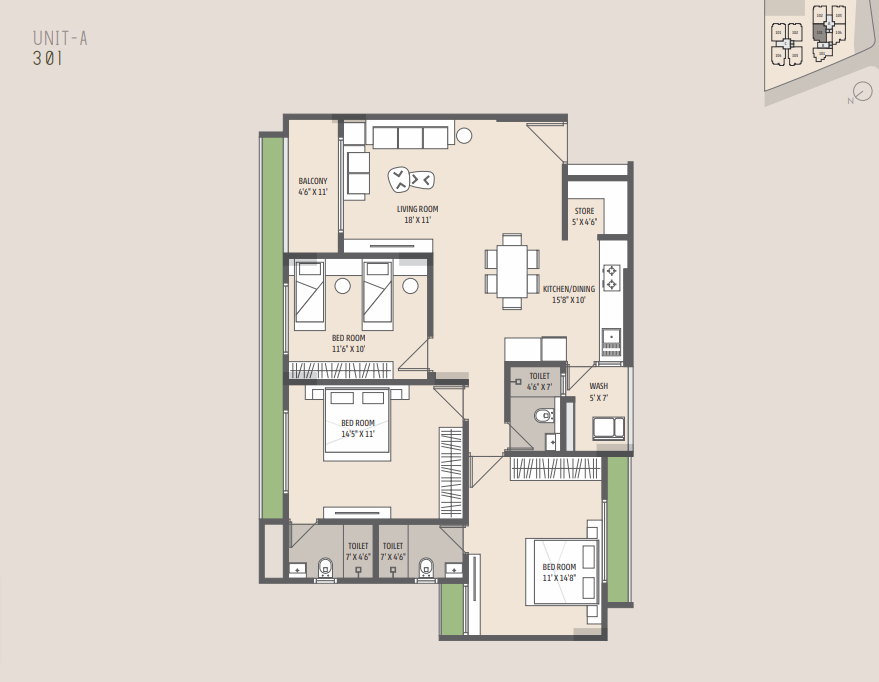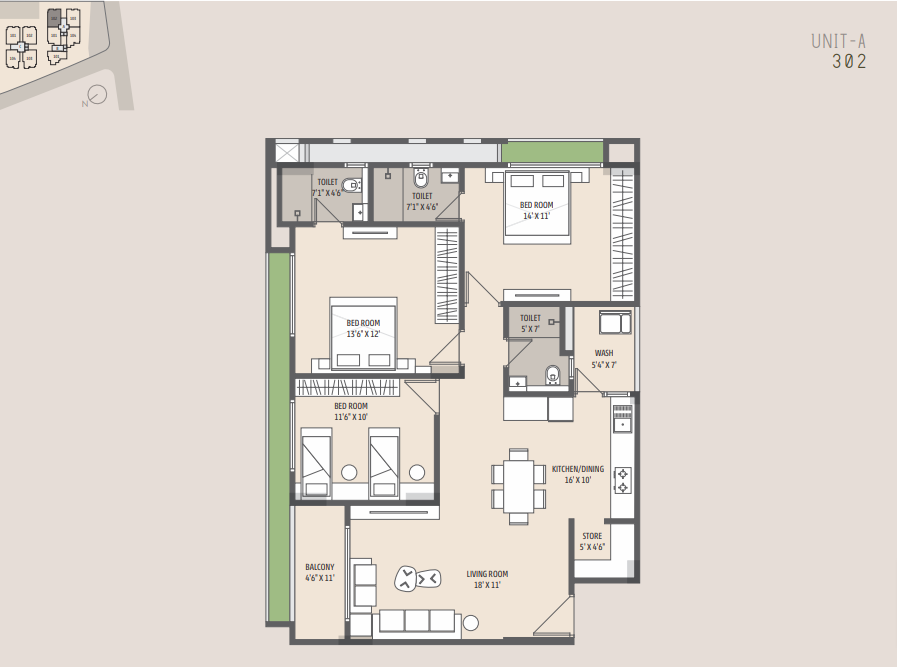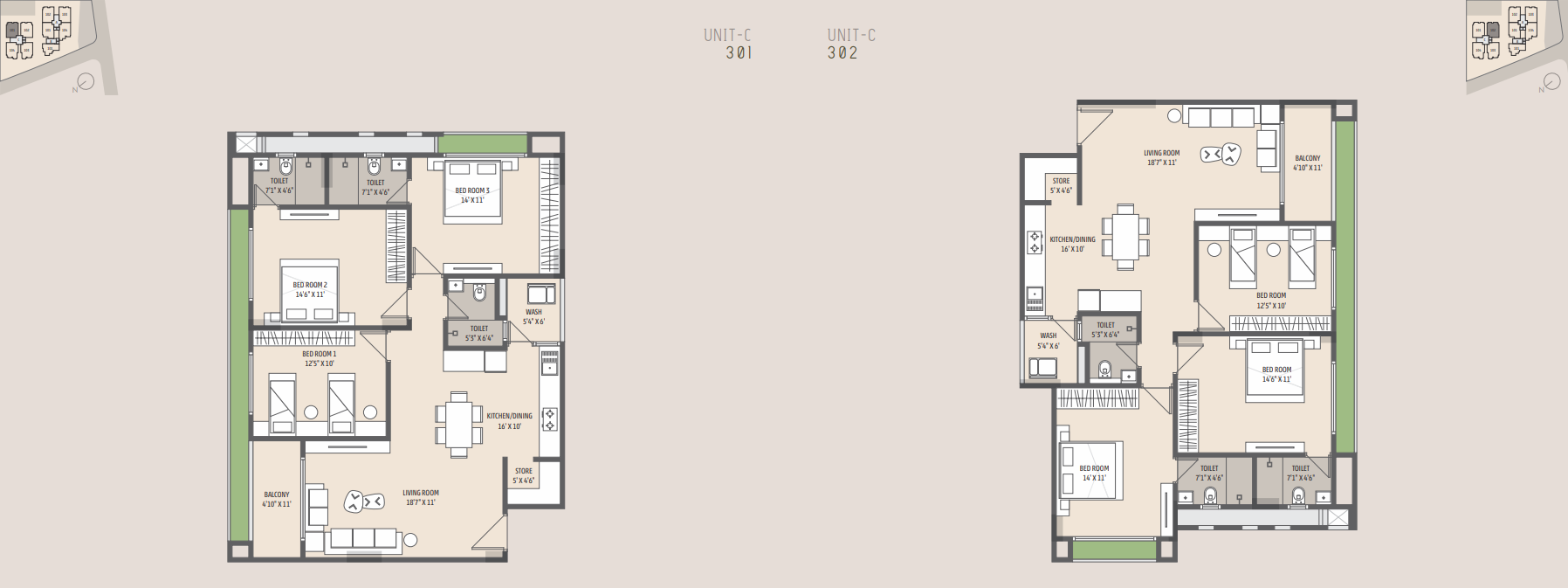Overview
-
ID 9119
-
Type Apartments, Shops
Details
-
Property ID 9119
-
Price Price on call
-
Property Type Apartments, Shops
-
Property Status New Properties
-
Property Label Under Construction
-
Company Motheland Infra
-
Property Status Under Construction
-
Architect A NEW DIMENSION ARCHITECTS
-
Allotted Parking Yes
Address
Open on Google Maps-
Address magnite luxuria NR. VISHNUDHARA GARDEN, OPP. SEVENTH PARISAR, RCC ROAD, GOTA (JAGATPUR), AHMEDABAD 382470
-
Country India
-
Province/State Gujarat
-
City/Town Ahmedabad
-
Neighborhood Chandkheda
-
Postal code/ZIP 382470
Description
Magnite Luxuria 2 and 3 BHK Apartment in jagatpur Ahmedabad, one of the upcoming under-construction Residential & Commercial project in Gota – Jagatpur Ahmedabad. This projects will have all basic facilities and amenities to suit homebuyer’s needs and requirements. Brought to you by Motherland Infra Ahmedabad, Magnite Luxuria is scheduled for possession in Sep, 2024.
Amenities in this Magnite Luxuria 2 and 3 BHK Apartment in jagatpur Ahmedabad are very unique like, indoor game, outdoor game, club area, pool and many more….
Property Located in Gota Jagatpur in Ahmedabad, mostly surrounding benifits like
1. S.G. Highway 10 min
2. Hospital 5 Min
3. Petrol Pump 5 Min
4. Shopping Mall 10 MIn
5. School 10 Min
6. Temple 5 Min
Motherland Infra is one of the known real estate brands in Ahmedabad. The builder has delivered many projects so far.
Here’s everything you need to know about the must-know features of this housing society along with Magnite Luxuria 2 and 3 BHK Apartment in jagatpur Ahmedabad and other exciting facts about your future home.
Overview
- Project Area : 0.86 Acres
- Sizes : 971.00 sq.ft. – 1334.00 sq.ft.
- Project Size : 3 Buildings – 78 units
- Possession Starts : Dec, 2025
- Configuration : 3 BHK Apartment
- Average Carpet Area of Units Sq Mtrs : 5.93 – 123.89
- Project Status : New
- Type : Mixed Development
- Project Start Date : 01-11-2020
- Project End Date : 31-12-2025
- No. of Towers/Blocks : 3
Amenities
- Pool
- Disposal of sewage water
- Lift
- Garden
- Security
- Drinking Water
- Water Conservation
- Water Supply
- Community Hall
- Fire Safety
- Internal Road
Specifications
STRUCTURE : Earthquake resistant R.C.C. frame structure as per structural engineer’s design
FLOORING : Vitrified tiles flooring in all rooms
KITCHEN : Granite platform with S.S. Sink • Glazed tiles dado up to lintel level • Provision for R.O. point with required electrical & plumbing point
BATHROOMS/TOILET : Anti-skid flooring • Glazed tiles dado up to lintel level • Branded sanitary ware fittings
DOORS & WINDOWS : Laminated flush doors • Premium quality aluminum section with stone jamb
WASH AREA : Anti-skid flooring •Provision for washing machine with electrical and plumbing point
ELECTRIFICATION : concealed copper wiring with M.C.B/E.L.C.B. • Branded modular switches with sufficient electrical points in all rooms • Electrical point for A.C. in drawing room and bedrooms
PLUMBING : Branded U.P.V.C. pipes for regular water supply • Branded C.P.V.C. pipes for hot water supply
TERRACE : Open terrace with water proof treatment
PLASTER & PAINTS : Inside: Single coat mala plaster with wall putty finish • Outside: Double coat mala plaster with texture or exterior paint for attractive elevation
Being a RERA-registered society, the project details and other important information is also available on state RERA portal. The RERA registration number of this project is
RERA NO. PR/GJ/AHMEDABAD/AHMEDABAD CITY/AUDA/MAA08130/010321. Website : gujrera.gujrat.gov.in

