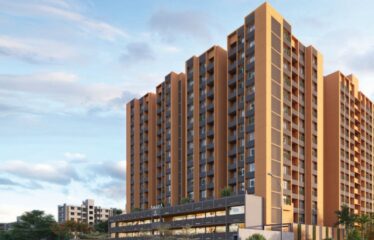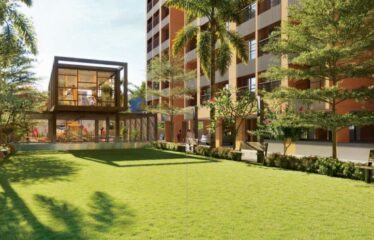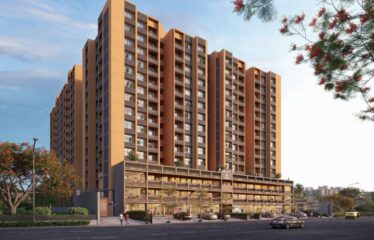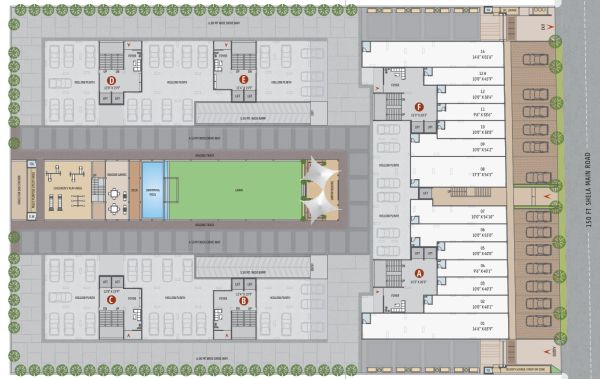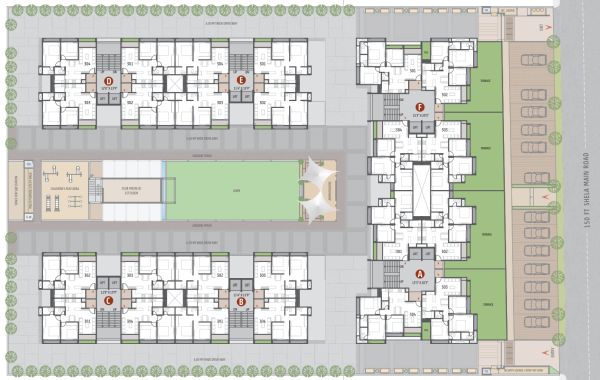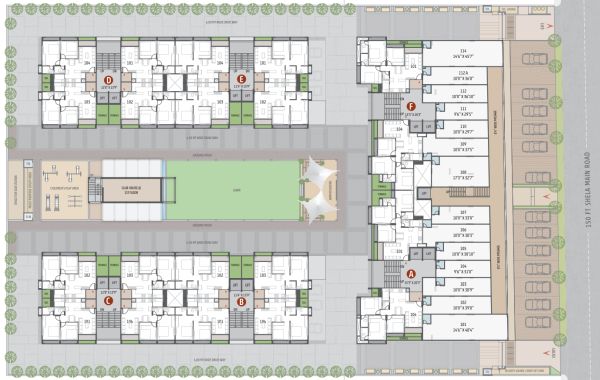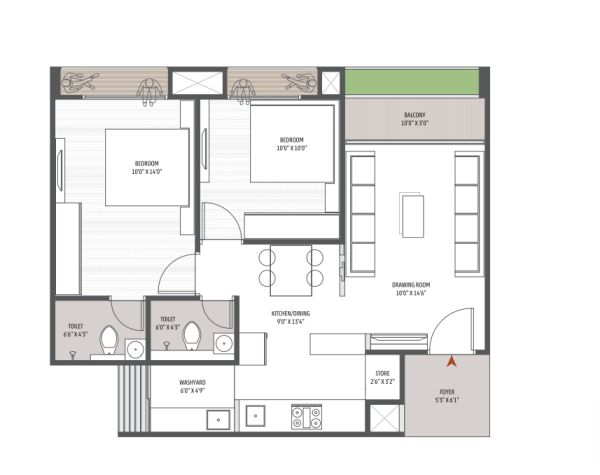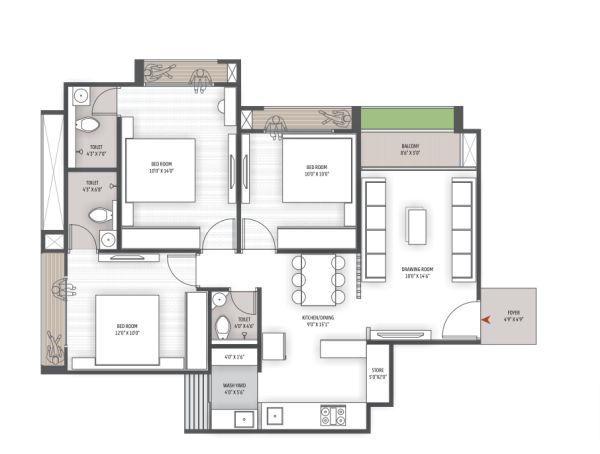Overview
-
ID 9072
-
Type Apartments, Shops
Details
-
Property ID 9072
-
Price Price on call
-
Property Type Apartments, Shops
-
Property Status New Properties
-
Property Label Under Construction
-
Company Kavisha Group
-
Property Status Under Construction
-
Allotted Parking Yes
-
Total Units 370
Address
Open on Google Maps-
Address Kavisha Amara Nr. Auda Auditorium, 150 ft, Main Rd, Shela, Gujarat 380058
-
Country India
-
Province/State Gujarat
-
City/Town Ahmedabad
-
Neighborhood South Bopal
-
Postal code/ZIP 380058
Description
Built on the concept of making the most of each space and adding value to every little space, Kavisha Amara 2 and 3 BHK Apartment in Shela Ahmedabad is designed taking into consideration the needs and aspirations of the residents. The apartment contains 2 and 3 BHK Plus Size homes with balconies and open-air sitting in each bedroom.
Kavisha Amara 2 and 3 BHK Apartment in Shela Ahmedabad Commercial and retail space in the outer periphery of the apartments provides an opportunity to have a business close to your residence and also easy access to upcoming outlets.
Shela is one of the fastest-growing areas in West Ahmedabad. Just at a stone’s throw distance from S.P.Ring Road and conveniently connected to the city and its amenities, this is the perfect location for a perfect home. Each home at Kavisha Amara 2 and 3 BHK Apartment in Shela Ahmedabad is luxury crafted with innovation and care. Amara is an example of a space where every inch is utilized to the best. Spacious bedrooms with coffee corners and breezy balconies are designed to make every moment memorable for you and your family
Overview
- Project Land Area Sq Mtrs : 6,131
- Average Carpet Area of Units Sq Mtrs : 26.26 – 113.43
- Project Status : New
- Type : Mixed Development
- Project Start Date : 15-12-2020
- Project End Date : 14-12-2023
- About Property : 2 & 3 BHK Apartments And Showrooms
- Total Units : 370
- Total No. of Towers/Blocks : 3
- 2 BHK Apartment : 1125.00 Sq.ft. – 1140.00 Sq.ft.
- 3 BHK Apartment : 1470.00 Sq.ft. – 1465.00 Sq.ft.
Not a single moment will be dull at Amara. The project hosts multiple amenities for you to relax and rejuvenate each day
Amenities
- Sewage Treatment Plant
- Rain Water Harvesting
- Garbage Disposal
- Entrance Lobby
- Paved Compound
- Senior Citizen Site out
- 24X7 Water Supply
- Car Parking
- CCTV
- Storm Water Drains
- Landscaping & Tree Planting
- Closed Car Parking
- Fire Sprinklers
- Conference Room
- Fire Fighting System
- Indoor Games
- Yoga/Meditation Area
- Basketball Court
- Badminton Court
- Service Lift
- Children’s Play Area
- Cycling & Jogging Track
- Library
- Intercom
- Club House
- Vastu Compliant
- Maintenance Staff
- Water Storage
- Visitor Parking
- Reserved Parking
- Internet / Wi-Fi
- Power Backup
- Gymnasium
- Lift(s)
- 24×7 Security
Specification
Structure :
Earthquake resistant RCC frame structure.
Doors & Windows :
Decorative finished main door with wooden frame
Other doors are flush door with wooden frame
Aluminum sliding window with stone sill
Electrification :
ISI cables & ISI switches sufficient number of points with MCB distribution panel . AC & Geyser points
Toilate & Plumbing :
Designer glazed tiles up to lintel level. Premium quality bath fittings and sanitary wares
Flooring :
Vitrified tiles
Kitchen :
Granite top platform with s.s.sink. Designer glazed tiles up to lintel level
Wall finish :
Internal : Single coat mala plaster with putty finish
External : Double coat texture with acrylic paint
GUJRERA Reg. No. :PR/GJ/AHMEDABAD/DASKROI/AUDA/MAA08016/060221
Website : gujrera.gujarat.gov.in

