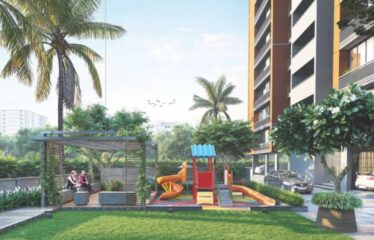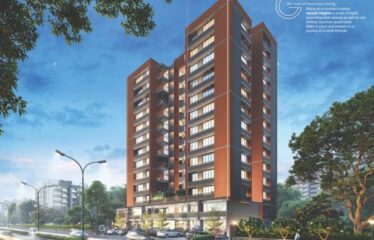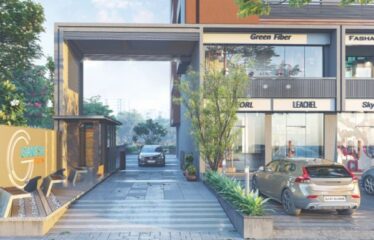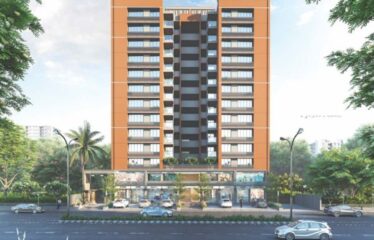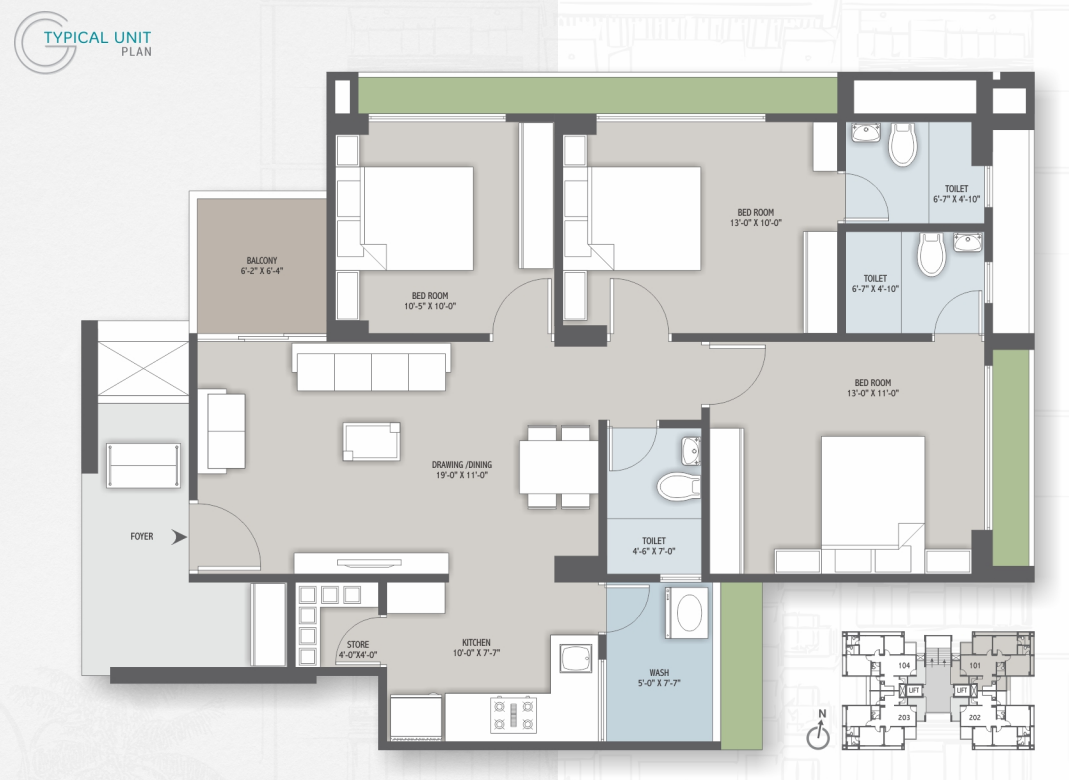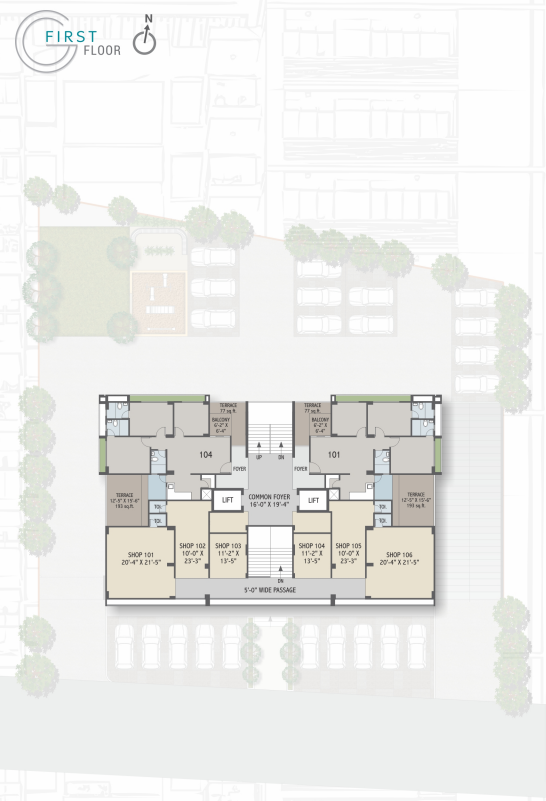Overview
-
ID 8860
-
Type Apartments, Shops
Details
-
Property ID 8860
-
Price Price on call
-
Property Type Apartments, Shops
-
Property Status New Properties
-
Property Label Under Construction
-
Company Ganesh Infra
-
Property Status Under Construction
-
Architect Aakar
-
Allotted Parking Yes
-
Total Units 62
Address
Open on Google Maps-
Address Ganesh Heights, Opp. Shiv Ganesh Flat, Near Gems School, Ahmedabad City, Ahmedabad, Gujarat,
-
Country India
-
Province/State Gujarat
-
City/Town Ahmedabad
-
Neighborhood SG Highway
-
Postal code/ZIP 382421
Description
48FAMILIES Exclusively available to chosen few families only Few things in life are not easily available to all, say for example, true peace of mind. You have to be blessed to achieve it. Similarly, a home at Ganesh heights 3 BHK Apartment and Shop in Viashnodevi circle Ahmedabad, in the serene surroundings near Vaishnodevi Circle, is available to only 48 families. Grab it, before it’s too late.
An icon of luxurious living Rising on a coveted location, Ganesh heights 3 BHK Apartment and Shop in Viashnodevi circle Ahmedabad is a mix of highly promising retail spaces as well as very limited, luxurious apartments. Make it yours and embark on a journey of a novel lifestyle.
Overview
- Project Land Area Sq Mtrs : 1,773
- Average Carpet Area of Units Sq Mtrs : 13.91 – 80.16
- Project Status : New
- Type : Mixed Development
- Project Start Date : 11-05-2021
- Project End Date : 08-05-2024
- About Property : 3 BHK Apartment & Shops
- Total Units : 62
- Total No. of Towers/Blocks : 1
Amenities
- Attractive Entrance Gate
- Senior Citizen Area
- GYM
- Ground Floor Parking
- 2 Lifts
- CCTV Zone
- 7 x 24 Hour Water Supply
- Club House
- Children Play Area
- Landscaped Garden
- Mechanical Parking in Basement
- Security Cabin
- Fire Safety
- Power Back-up
- Pool
- Disposal of sewage water
- Drinking Water
- Water Conservation
- Water Supply
- Renewable Energy
- Community Hall
- Road
Specification
Structure : Earthquake resistance RCC frame structure design.
Flooring : Vitrified flooring in drawing, dining and all other rooms. China mosaic on terrace.
Kitchen : Granite Platform with S.S. sink, Decorative glazed tiles dado up to slab level.
Electrification : Concealed ISI copper wiring & ISI Modular, electrical accessories of standardized brand and Quality with Geyser point. AC point, water purifier & fridge point in kitchen.
Wall Finish : External wall with double coat plaster & texture with water proof paint. Internal wall with white putty.
Lift : Fully 2 automatic S.S. Liftin each block.
Toilets : Decorative glazed tiles dado up to slab level, with good quality C.P. Fittings. Water Proofing Treatment in toilets.
Door & Windows : Decorative main entrance door with wooden frame and inside all flush door. All Windows in aluminum section.
GUJRERA Reg. No. :PR/GJ/AHMEDABAD/AHMEDABAD CITY/AUDA/MAA08811/230721
Website : gujrera.gujarat.gov.in

