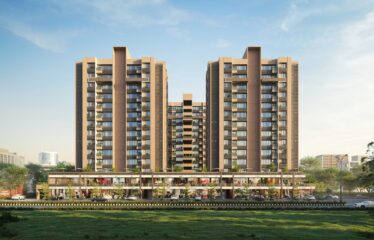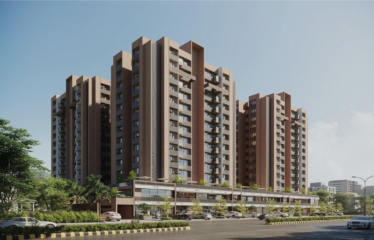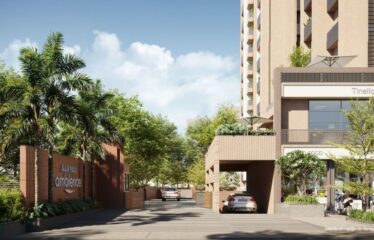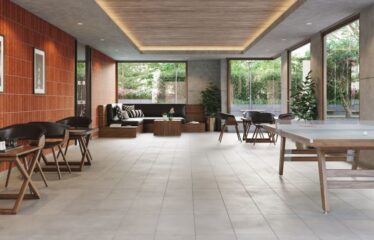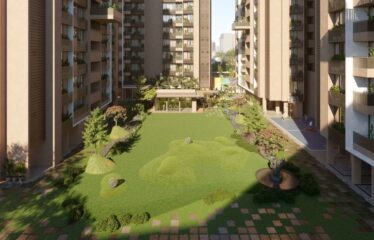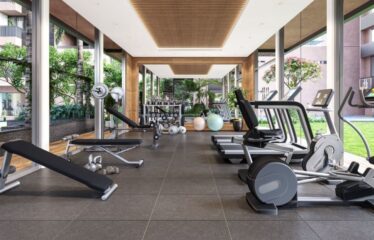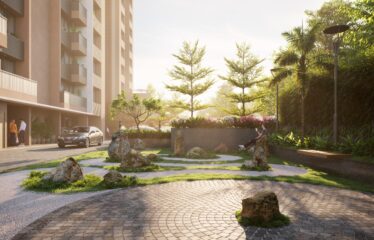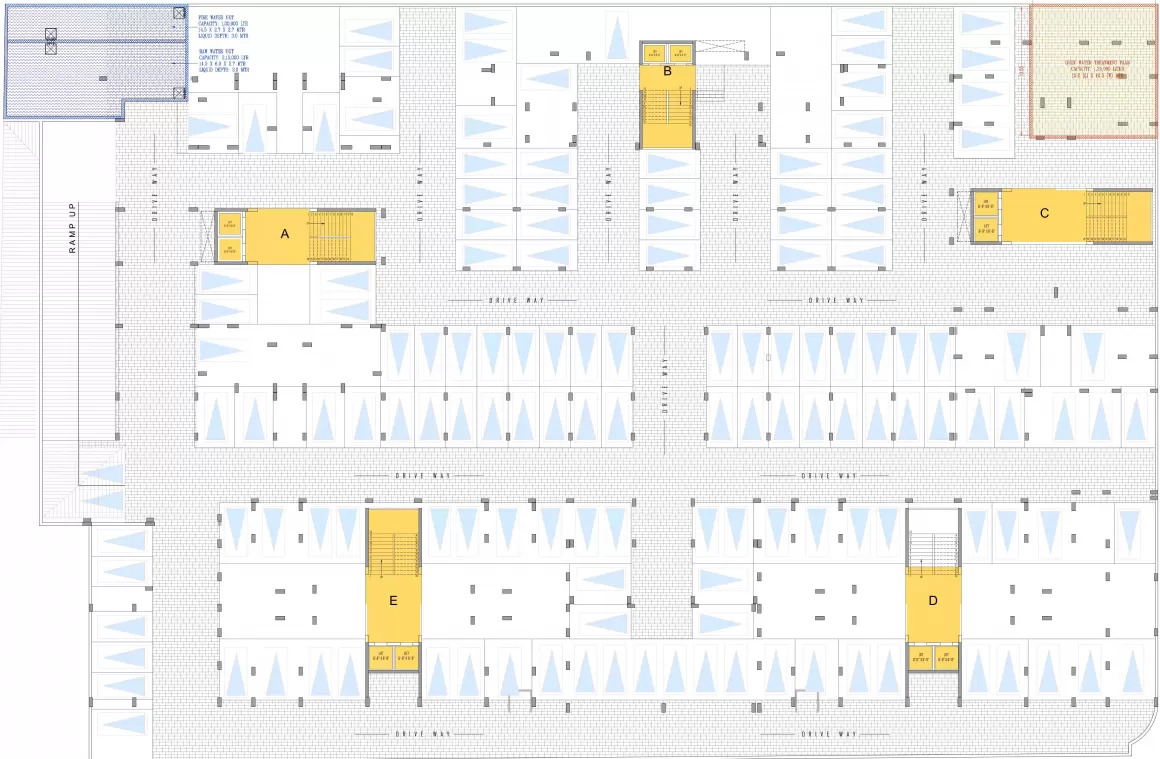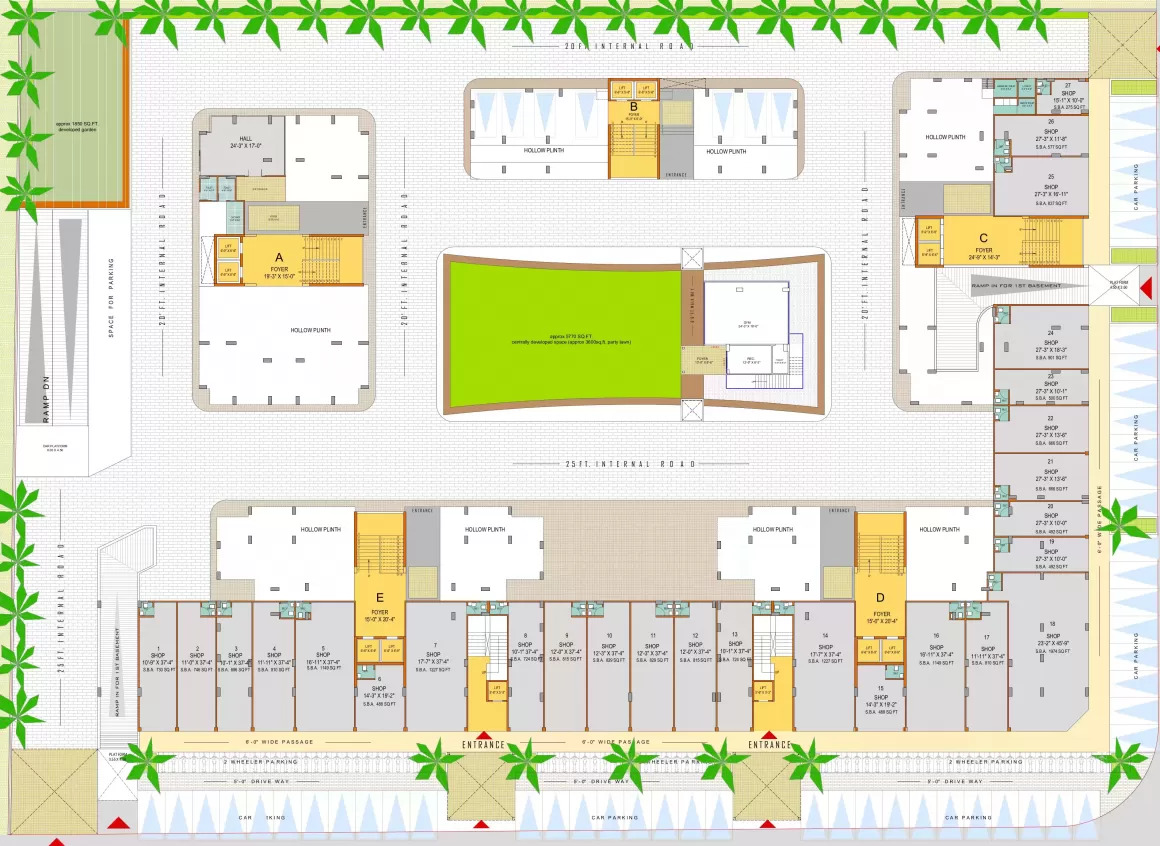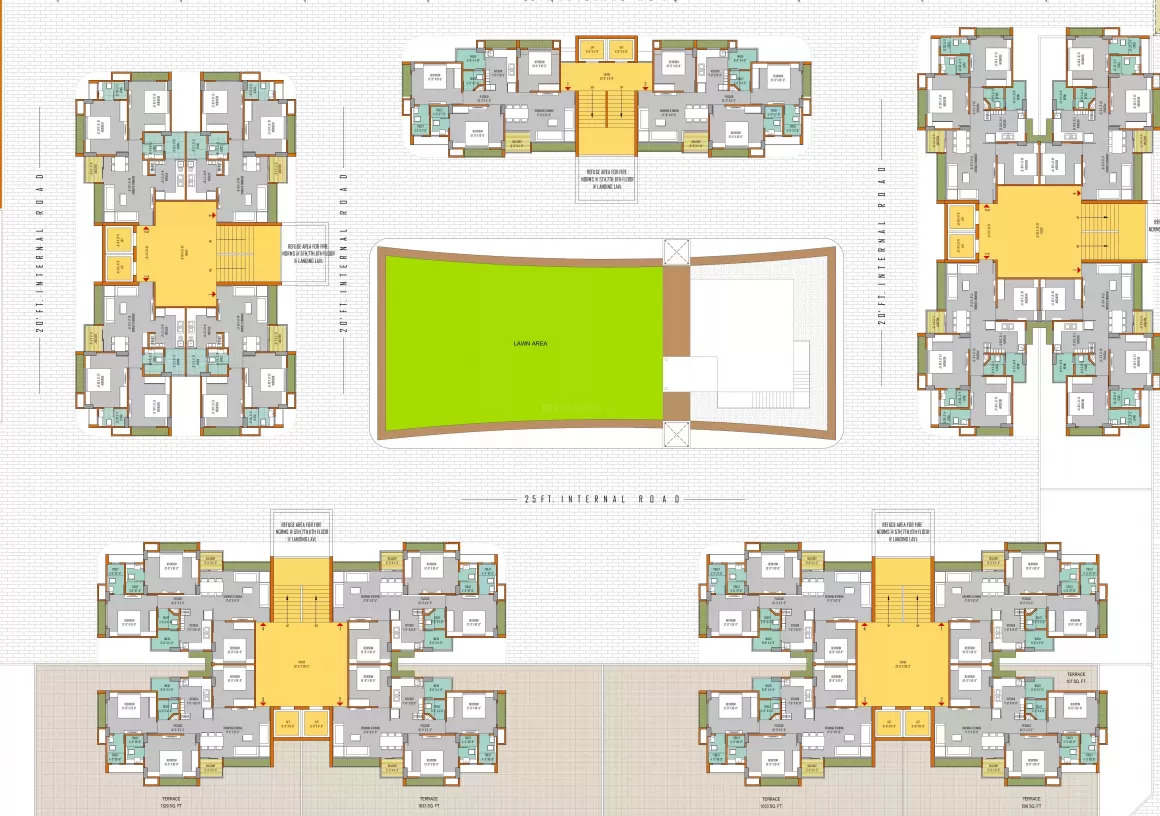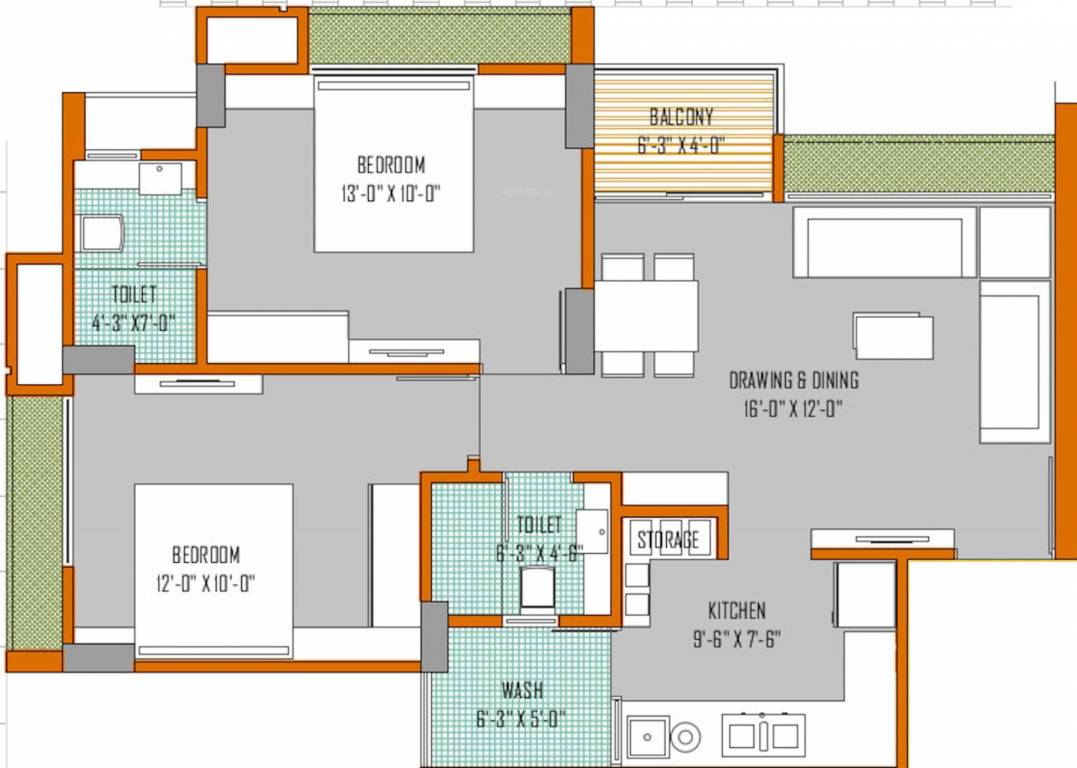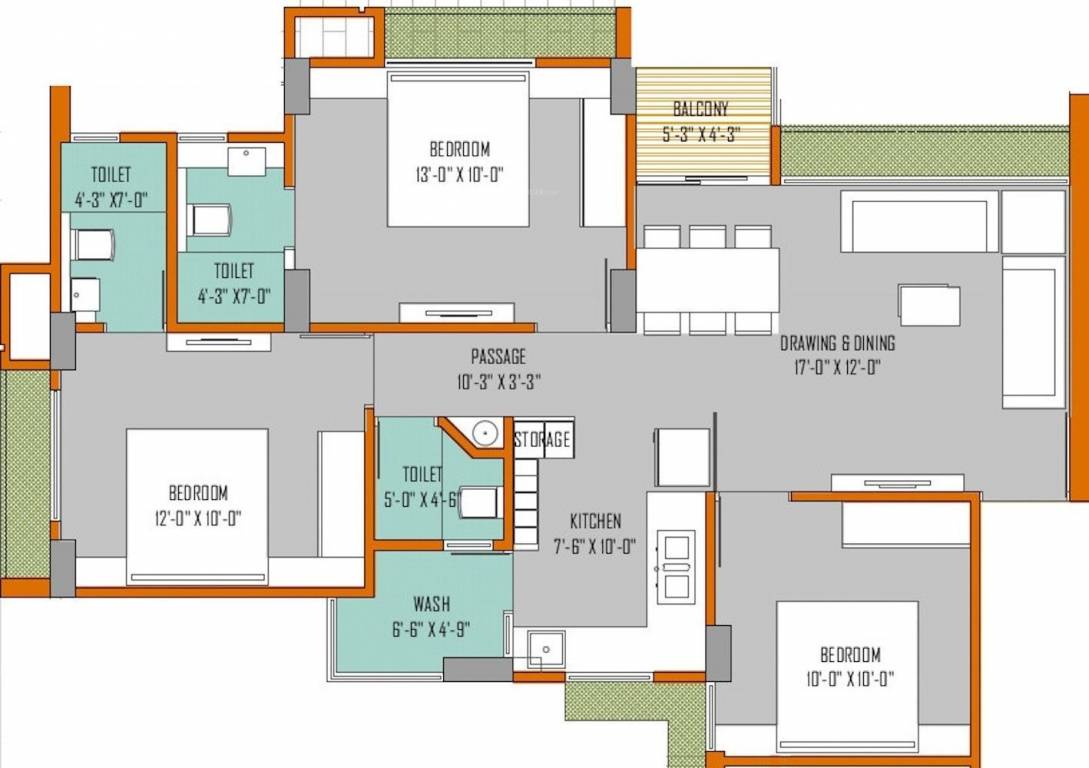Overview
-
ID 8809
-
Type Apartments
Details
-
Property ID 8809
-
Price Price on call
-
Property Type Apartments
-
Property Status New Properties
-
Property Label Under Construction
-
Company Aaryan Procon
-
Property Status Under Construction
-
Architect Harshad Prajapati
-
Allotted Parking Yes
-
Total Units 272
Address
Open on Google Maps-
Address Aaryan Ambience 4G2F+MVH 30 mtr, Off S.G Highway, Science City Road, Gota Gam, Gota, Ahmedabad, Gujarat 380081
-
Country India
-
Province/State Gujarat
-
City/Town Ahmedabad
-
Neighborhood SG Highway
-
Postal code/ZIP 380081
Description
A home that provides you with an aesthetically holistic living space with great ambience, amenities and interior. Aaryan Ambiance 2 and 3 BHK Apartment in Gota Ahmedabad offers you a strong structural foundational home with Fire Safety along with luxury, accessibility and convenient location. A dream space for a family with access to designated park spaces, a party lawn, basketball court, a club house & a children’s play area. 2 & 3 BHK Splendid Living 2-3 BHK Luxurious Apartments No. of units: 272 , 1,260 Sq.ft. Starting Fire Safety, Safe Environment & Security System .
Aaryan Ambiance 2 and 3 BHK Apartment in Gota Ahmedabad provides luxurious and affordable 2 & 3 BHK apartments in Ahmedabad along with spacious commercial spaces. With a splash of greens, yellows, and browns, we bring you an experience that benefits the body and mind. The property is a magnificent reflection of architecture and quality of living that will make you feel at home.
Aaryan Ambiance 2 and 3 BHK Apartment in Gota Ahmedabade have easy access to the landmarks and other posh localities of Ahmedabad. Being situated in Gota, an area which is rapidly developing, it has some of the best educational institutions, hospitals, and entertainment units in its close proximity. The area provides ultimate comfort, away from the chaos. Aaryan Ambience’s 2 BHK flats & 3 BHK flats in Ahmedabad are built with a RCC framed structure which makes it earthquake resistant. Along with that, the exterior of the buildings have been coated using a weather proof paint to avoid corrosion. Each resident is provided with a designated parking space. The parking lot is spacious enough to enable the safety of your vehicles. To build a harmonious community, we bring forth amenities like Children’s Indoor & Outdoor Play Area, Gym, School Pick-Up Zone, Mini Basketball Zone, Jogging Track, Party Lawn & Club Room/Community Space to help build interpersonal relationships between the residents.
Overview
- Project Area : 1.79 Acres
- Sizes : 615.00 sq.ft. – 767.00 sq.ft.
- Project Size : 5 Buildings – 272 units
- Possession Starts : Dec, 2024
- Configurations : 2, 3 BHK Apartments
- 2 BHK Apartment : 616.00 SQ.FT – 615.00 SQ.FT, Carpet Area : 616.00 sq.ft , Carpet + Exclusive Area : 641.00 sq.ft
- 3 BHK Apartment : 764.00 SQ.FT – 767.00 SQ.FT – 761.00 SQ.FT , Carpet Area : 764.00 sq.ft , Carpet + Exclusive Area : 787.00 sq.ft
Amenities
- Restaurants/ Cafeterias
- Multipurpose Hall
- Senior Citizen Siteout
- Party Lawn
- Gazebo
- Landscaping & Tree Planting
- Basketball Court
- 24X7 Water Supply
- Car Parking
- Intercom
- Club House
- CCTV
- Party Hall
- Health Facilities
- Banquet Hall
- Closed Car Parking
- Shopping Mall
- Vastu Compliant
- Maintenance Staff
- Multipurpose Room
- Visitor Parking
- R O Water System
- Badminton Court
- Library
- Amphitheater
- Community Hall
- Indoor Games
- Internal Roads
- Children’s Play Area
- Fire Fighting System
- Cycling & Jogging Track
- Spa/Sauna/Steam
- Gymnasium
- Swimming Pool
- Lift(s)
- Service Lift
- Sewage Treatment Plant
- Squash Court
- Cricket Pitch
- Gated Community
- ATM
- 24×7 Security
- Fire Sprinklers
- Power Backup
- Rain Water Harvesting
Specifications
Floor & Counter
- Living/Dining : Vitrified Tiles
- Master Bedroom : Vitrified Tiles
- Other Bedroom : Vitrified Tiles
Fitting
- ElectricalConcealed copper wiring
- ToiletsCP fittings
- KitchenGranite platform with stainless steel sink
Wall & Ceiling
- Interior : Acrylic Paint
- Exterior : Acrylic Paint
- Kitchen : Designer Tiles Dado
PR/GJ/AHMEDABAD/AHMEDABAD CITY/AUDA/MAA07568/201020
website : gujrera.gujarat.gov.in

