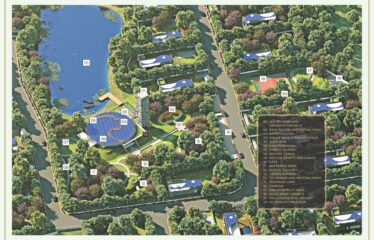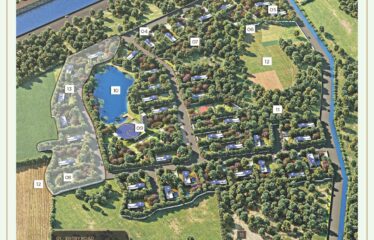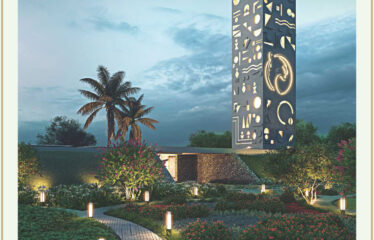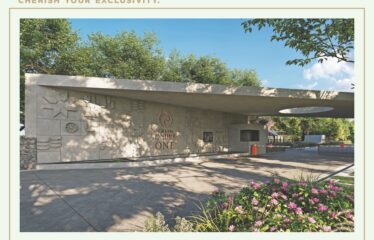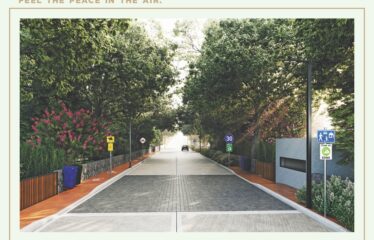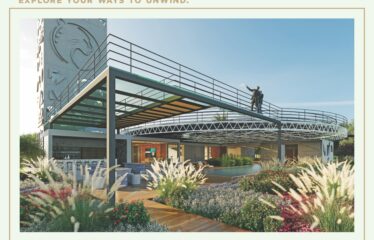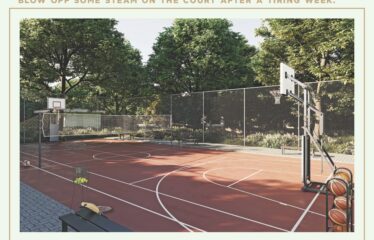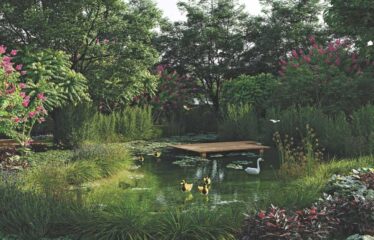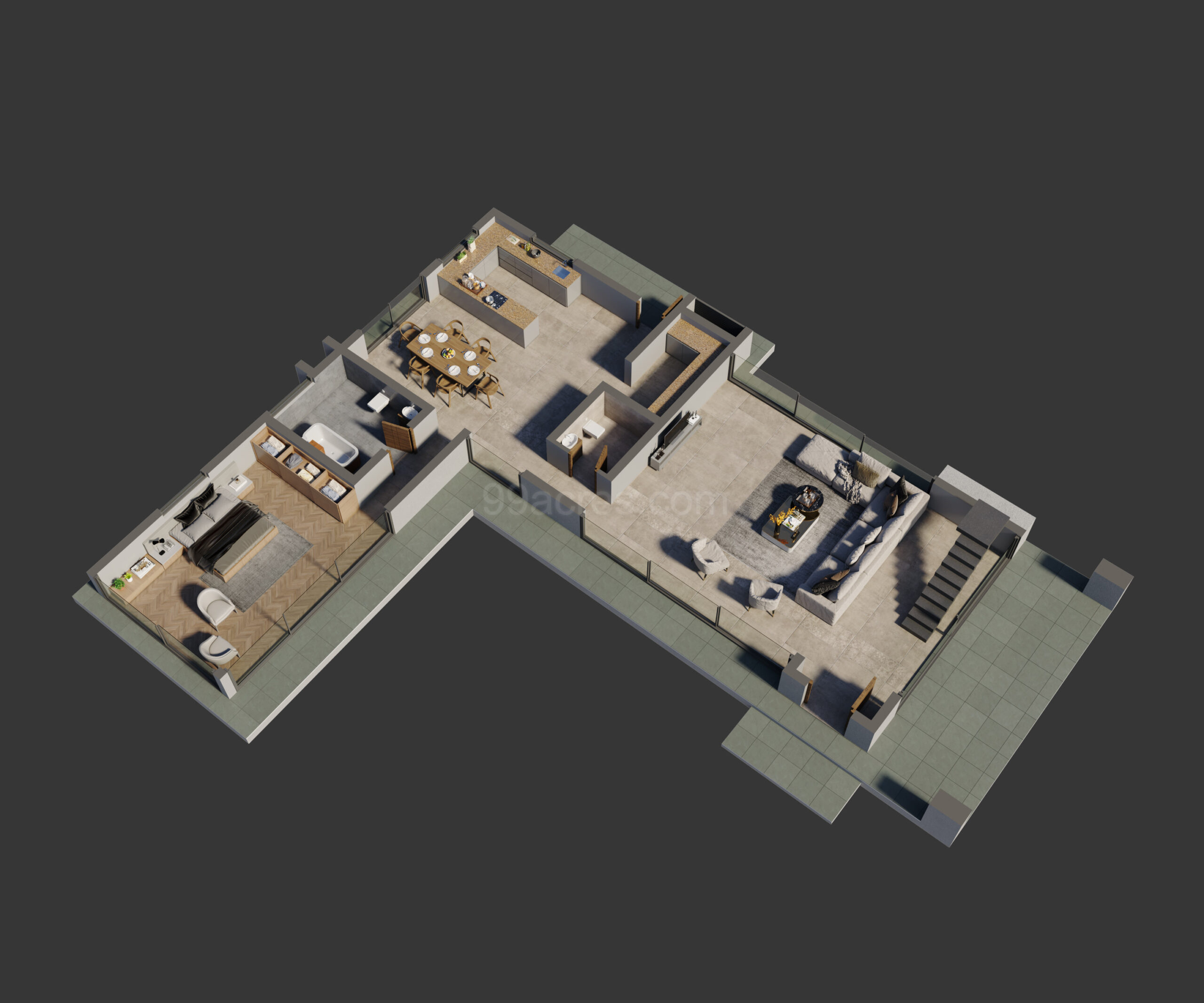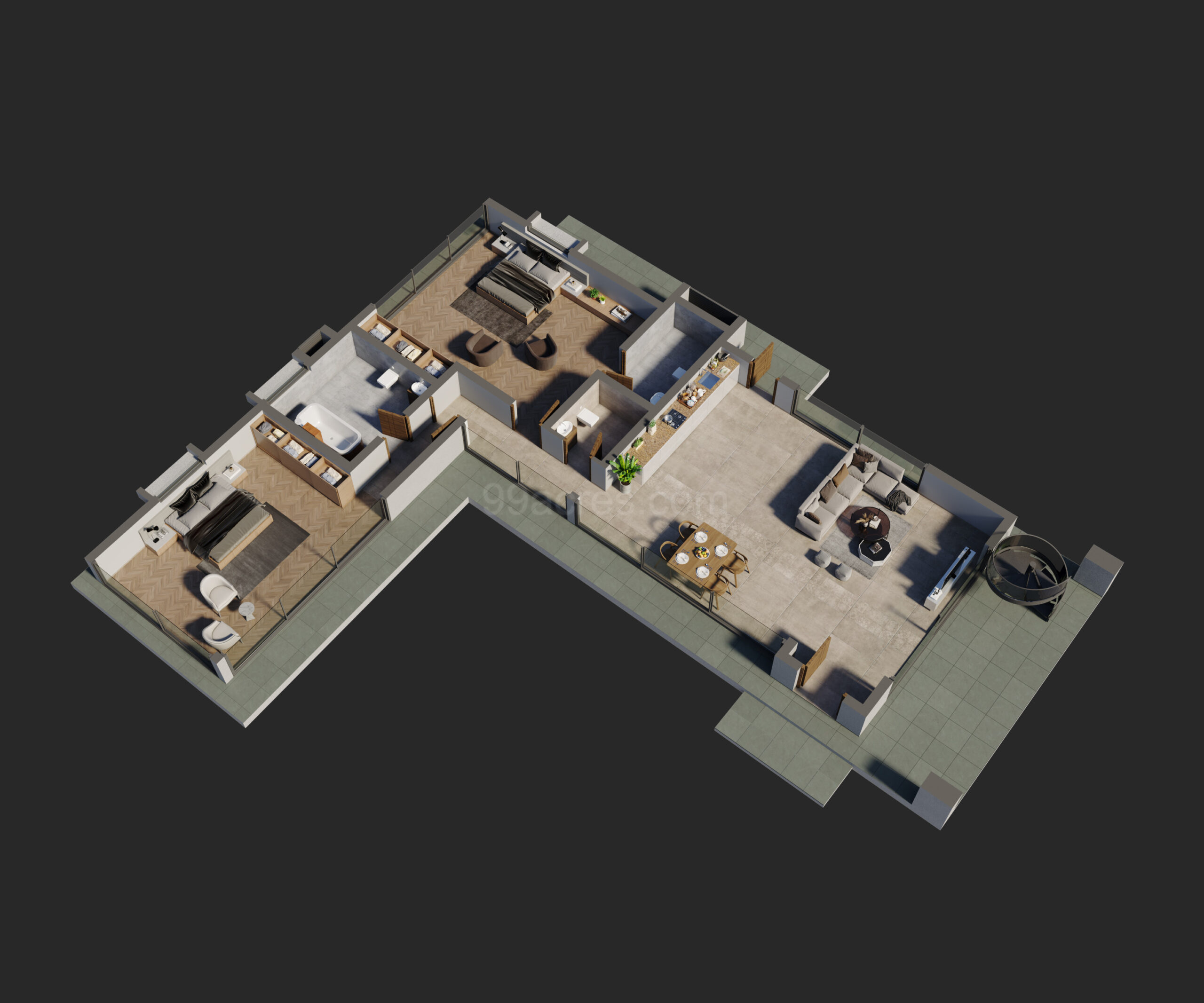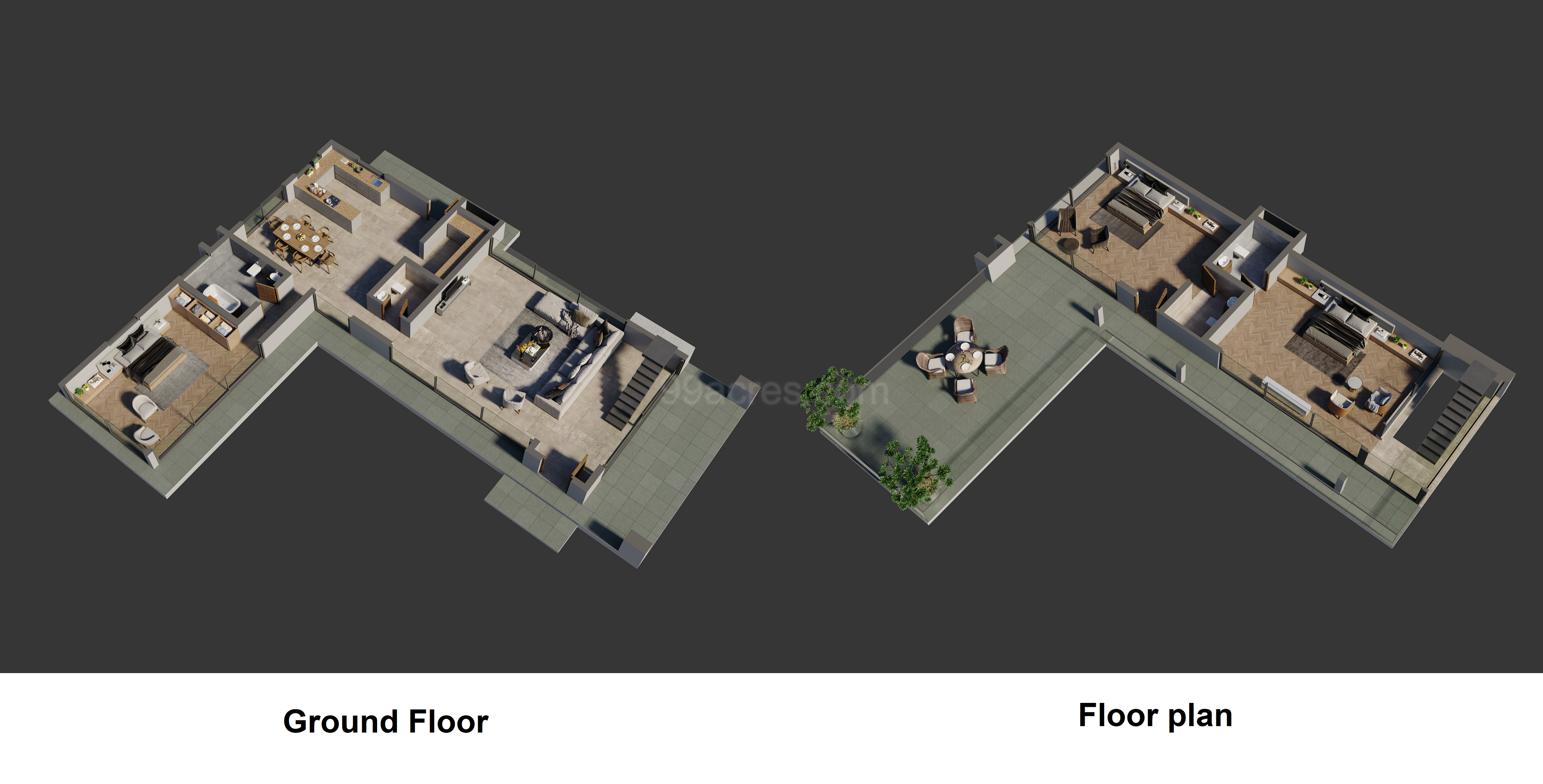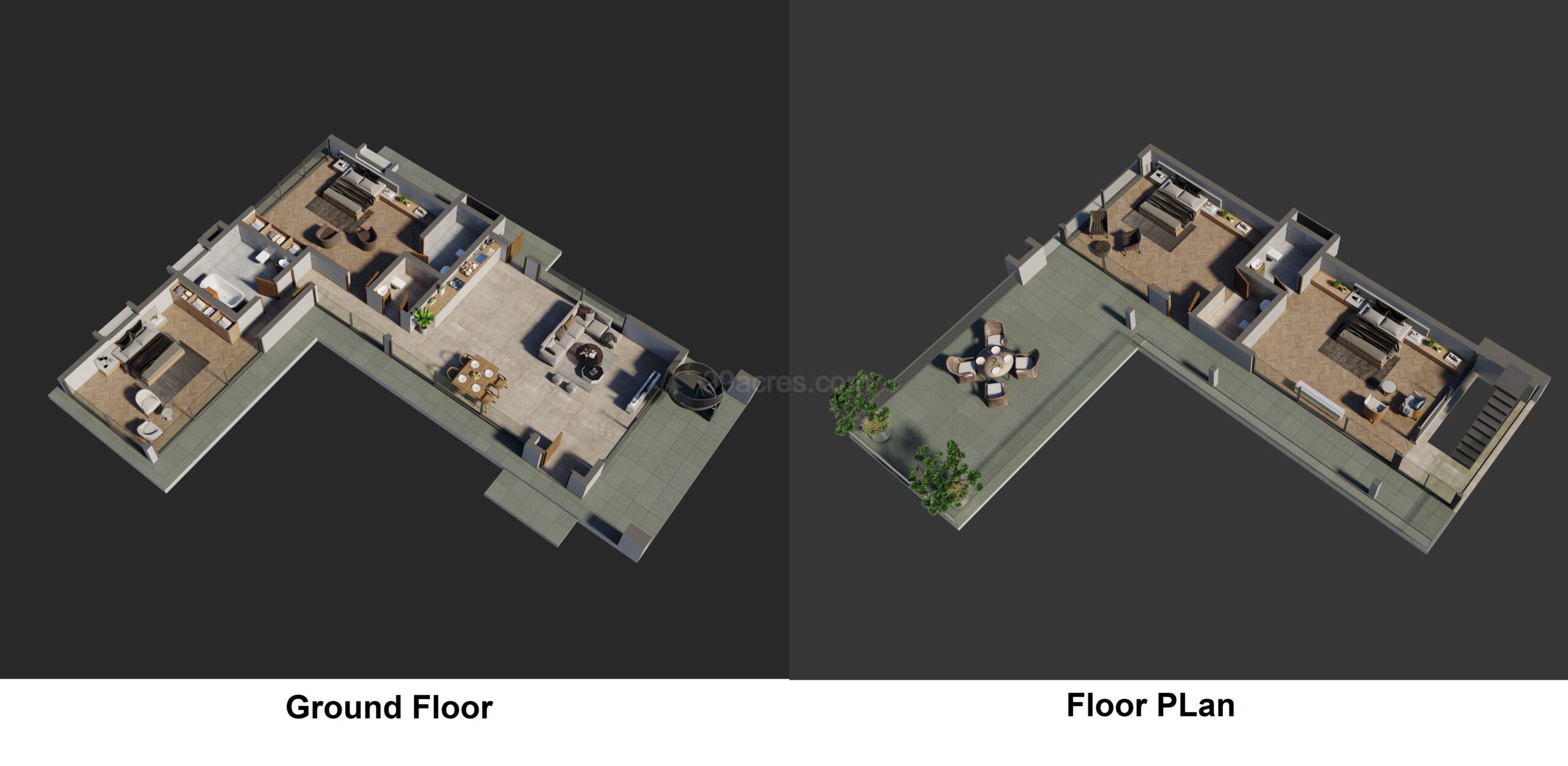Overview
-
ID 8309
-
Type Villas
Details
-
Property ID 8309
-
Price Price on call
-
Property Type Villas
-
Property Status New Properties
-
Property Label Under Construction
-
Company Green Panther LLP
-
Property Status Under Construction
-
Allotted Parking Yes
-
1 BHK Villa Super Built-up Area : 2286 - 2799 sq.ft.
-
2 BHK Villa Super Built-up Area : 2799 sq.ft.
-
3 BHK Villa Super Built-up Area : 4410 sq.ft.
-
4 BHK Villa Super Built-up Area : 4410 sq.ft.
Address
Open on Google MapsDescription
Geen Panther Properties introduces an alternate way of living with GPP ONE
GPP One Luxury Villas Thol Ahmedabad .A 100% solar-powered authentic farmhouse project offering free electricity & water for life Bespoke, vastu-compliant, 1, 2, 3 & 4 BHK nature villas built on average 2,000 sq. yd. plots Surrounded by water bodies on 3 sides and dense woodland on 1 side Opt-in features with private garden, poly-net house, swimming pool, tunnel house, & shack house
An ecosystem with 9:1 green to grey ratio.
GPP One Luxury Villas Thol Ahmedabadl , Ahmedabad, one of the upcoming under-construction Villas and Weekend Homes projects in Greater Thol Ahmedabad. This projects will have all basic facilities and amenities to suit homebuyer’s needs and requirements. Brought to you by Green Panthe LLP. Ahmedabad, GPP One is scheduled for possession soon.
Amenities in this GPP One are very unique like, indoor game, outdoor game, club area, pool and many more.
Property Located in Grater Thol in Ahmedabad, mostly surrounding benifits
Here’s everything you need to know about the must-know features of this housing society along with GGP One and other exciting facts about your future home.
1 BHK Villa
Super Built-up Area : 2286 – 2799 sq.ft. (212.38 – 260.04 sq.m.)
2 BHK Villa
Super Built-up Area : 2799 sq.ft. (260.04 sq.m.)
3 BHK Villa
Super Built-up Area : 4410 sq.ft. (409.7 sq.m.)
4 BHK Villa
Super Built-up Area : 4410 sq.ft. (409.7 sq.m.)
Aminities
- Swimming pool
- Lounge
- Bar chill out lounge
- Flower garden
- Conference room
- Library
- Sports facility
- Multipurpose Court
- Amphitheatre
- Yoga/Meditation Area
Other Facilities
- Indoor Games
- CCTV Camera Security
- Jogging Track
- Rain Water Harvesting
- 24×7 Security
- Club House
- 24/7 Power Backup
- 24/7 Water Supply
- Landscape Garden
- SPECIFICATIONS
Structure
• Grade slab for damp proofing and structural safety
• RCC frame structure
• Earthquake-resistant structural design
• RCC top slab with filler material. 3M floor height
• 230mm masonry with AAC blocks. Double coat plaster finish - Finishes & Paint
• Exterior: Good, exterior-grade paint with plaster texture
• Interior: Internal double coat putty finish with good quality pain - Staircase
• RCC folded plate staircase
• Kota stone flooring
• Glass with SS railing - Water Proofing & Pest Control
• Water proofing on all terraces, and bathrooms
• Anti-termite treatment in the foundation and plinth - Connectivity
• Provision of conduits for DTH/Broadband, and smart home features - Flooring & Dado (AGL Or Equivalent)
• Drawing, Dining and Bedrooms: Designer vitrified tiles
• Bathrooms: Anti-skid vitrified tiles for flooring and ceramic tiles for dado
• Kitchen: Designer vitrified ties. till slab height
• Balcony & Wash Area: Outdoor vitrified tiles - Glass Doors & Windows
• Glass Frames: UPVC casement door and window system with silicone coating
• Glass: ‘Low E-value’ Sun-resistant and noise cancelling sliding glass - Wooden Doors (Frames & Shutters)
• Entrance: Hardwood frames with premium polished Teak wood door shutters
• Bedroom: Hardwood frames with premium painted flush door shutters
• Bathrooms: Stone jamb profile frames along with premium flush door shutters
• Hardware: Superior-quality, brushed-finish stainless steel handles, hinges, and locks - Sanitary Ware & Fittings (Jaguar Or Equivalent) – Green Rated Fixtures
• Water Closet: Ivory, western-style, porcelain EWC with concealed dual flush tank, SS health faucet with spout
• Wash Basin: Table-top ivory porcelain wash basin with stainless steel faucet
• Shower: Wall-hung, chrome-plated, SS module with hot and cold water diverter
• Hot Water: Provisioning of electric geyser point - Plumbing & Drainage
• Centralized water supply
• Concealed UPVC and CPVC plumbing drainage lines
• Provision of NT with protective anti-pest cowls in all bathrooms - Kitchen & Wash Yard
• Premium quality QUARTZ (AGL or equivalent) platform with molded edges
• Superior quality SS sink and drain board with faucet
• High quality durable stone shelves in store area
• SS water inlet spout in wash yard - Electrification
• 8KW Solar photo voltaic panels
• 3 phase MCB+ELCB provided in each villa
• Fire retardant, ISI-rated insulated copper wires
• Conduit provision for invertor stabilizer
• Ample electrical points with premium modular switches and sockets
PLOT SPECIFICATIONS
- Civil Work
• Walkway with rubber molded pigmented pavers
• 2 car parking space for each villa with EV car charging point (15 AMP) • RCC water body - Landscape Features
• Plantation of native herbs, flowers and fruits
• Private lawn
• Kitchen garden
• Lawn mound - Utilities
• Metal gate, laser-cut nameplate and letter box
• Soak pit and septic tank
• Provisioning for bollard lamps, spotlights, hanging lights and ample charging points
• Provisioning for irrigation for trees and plantation, and pop-up sprinklers for lawn
A non Rera Project
www.gujrera.gujarat.gov.in

