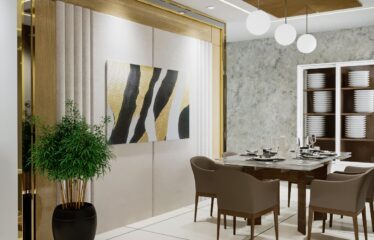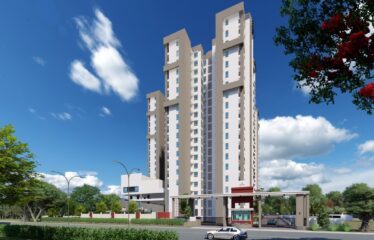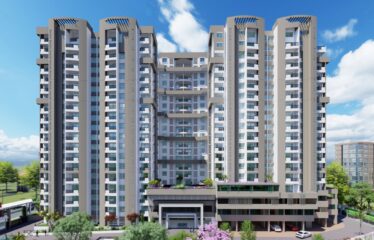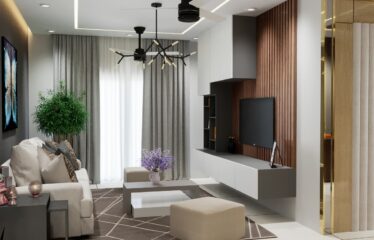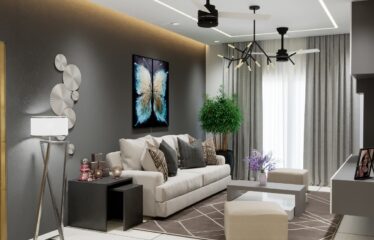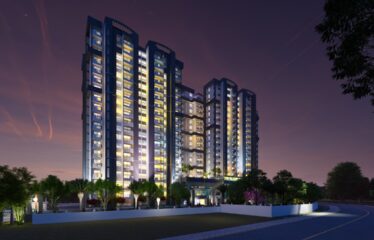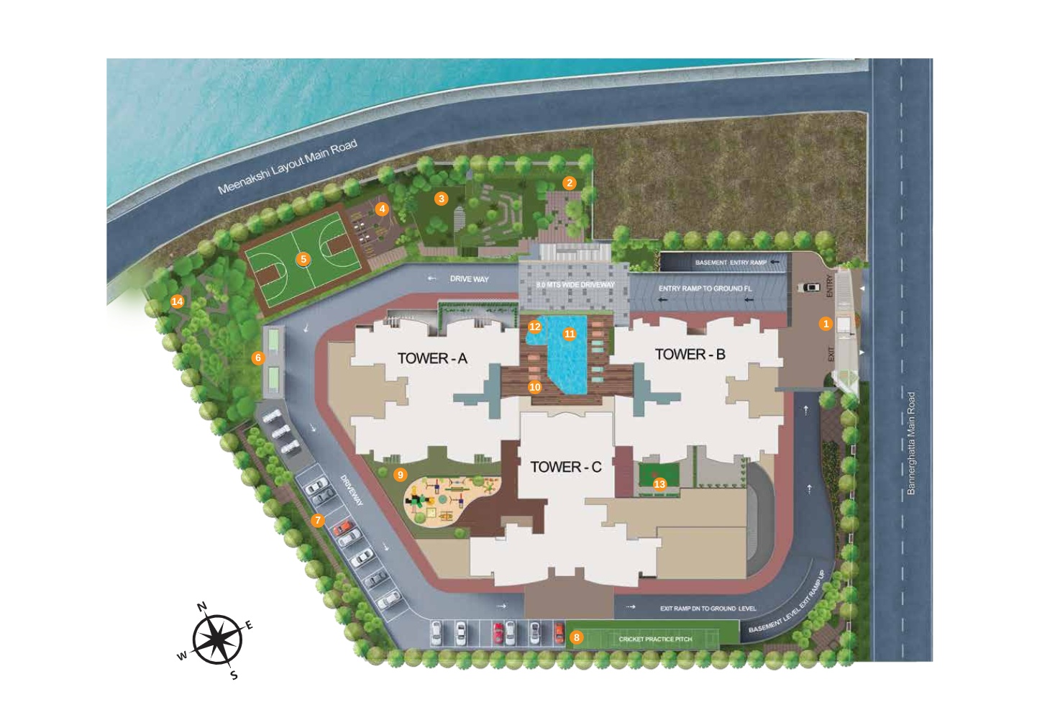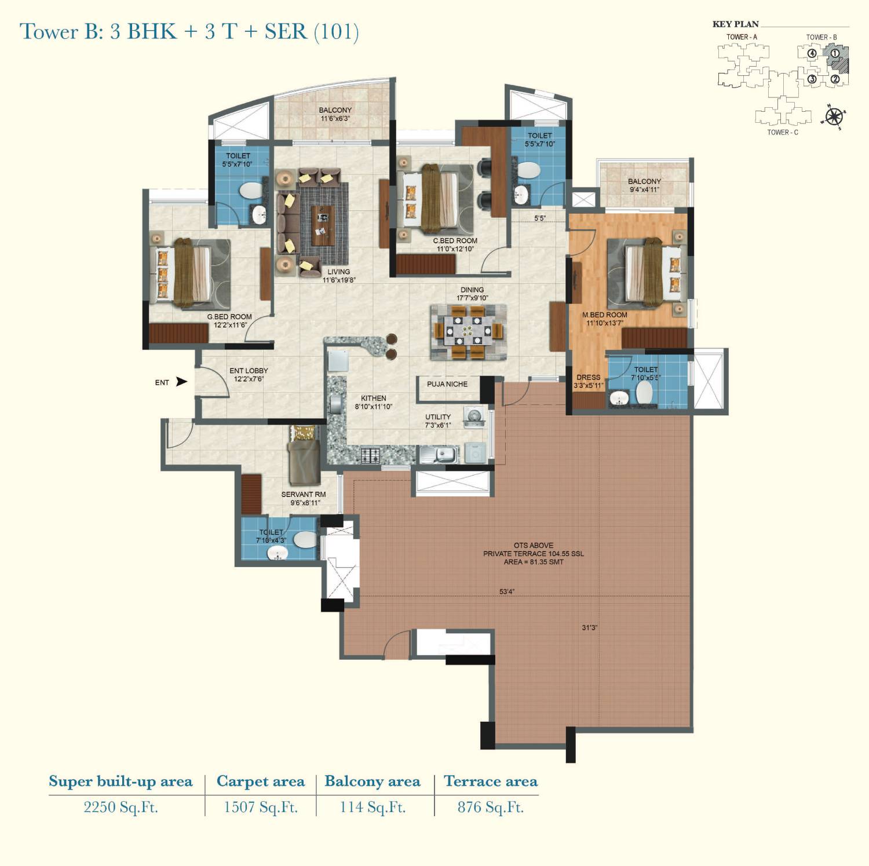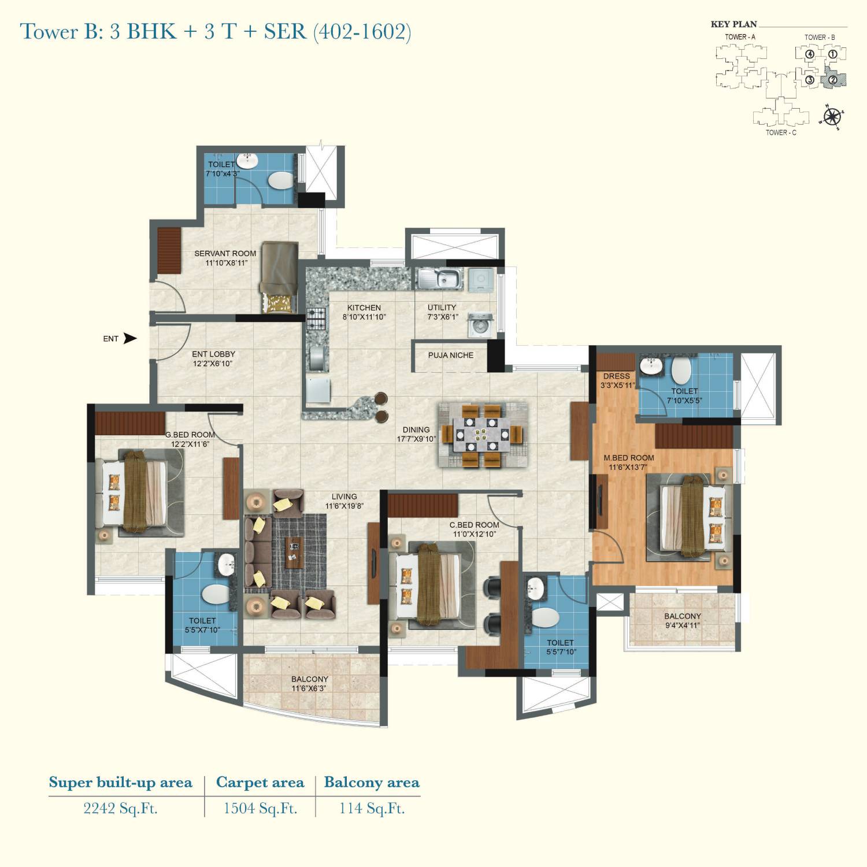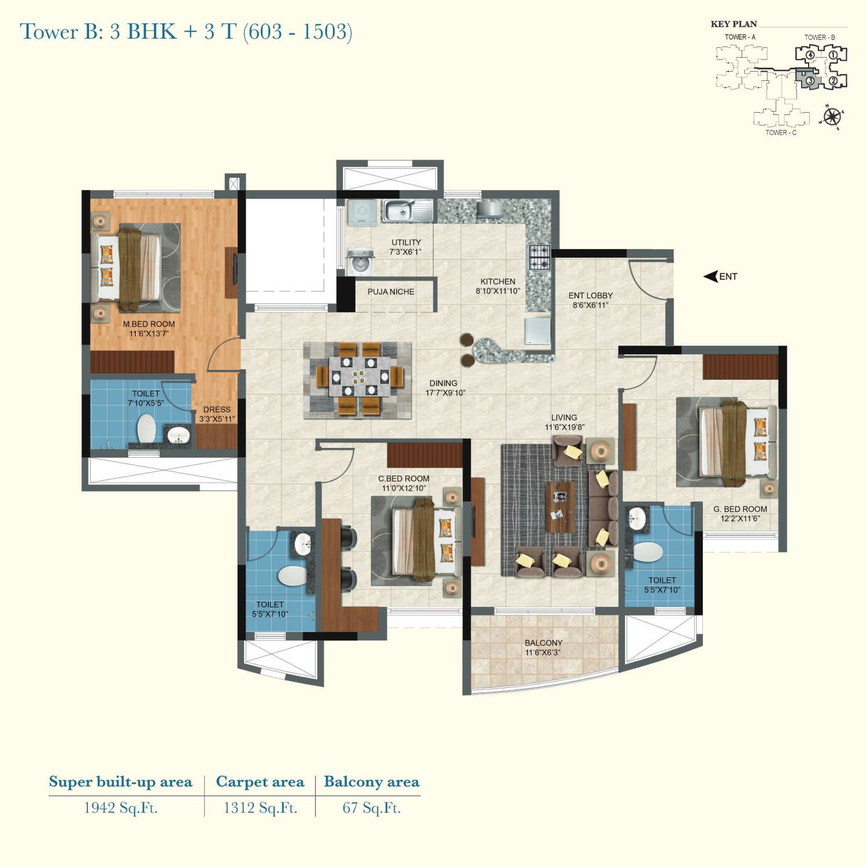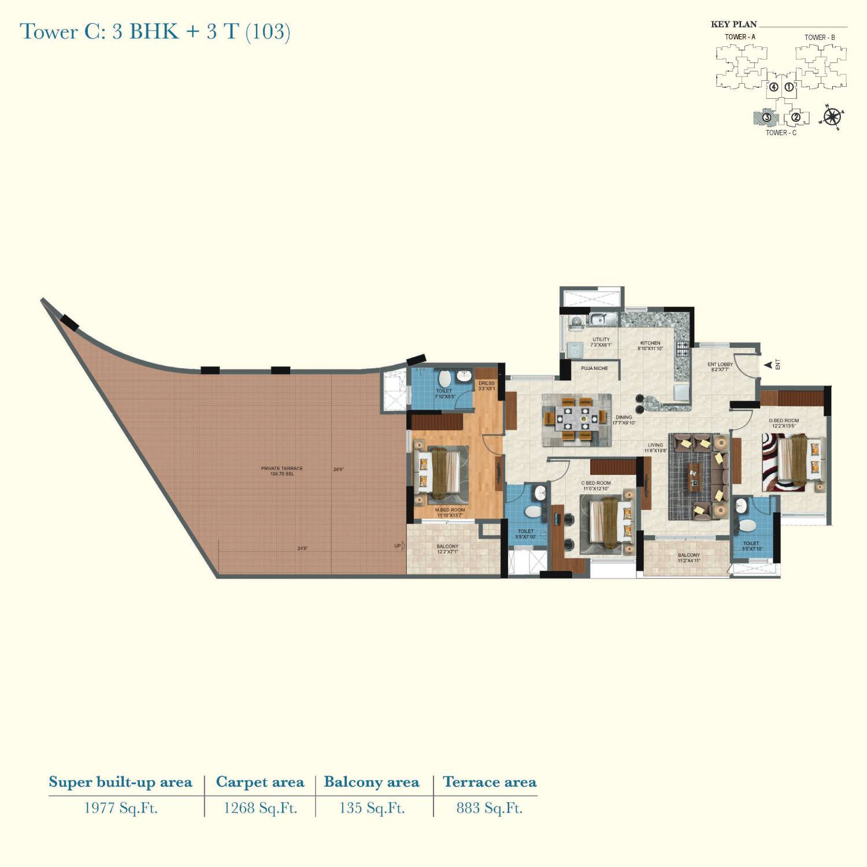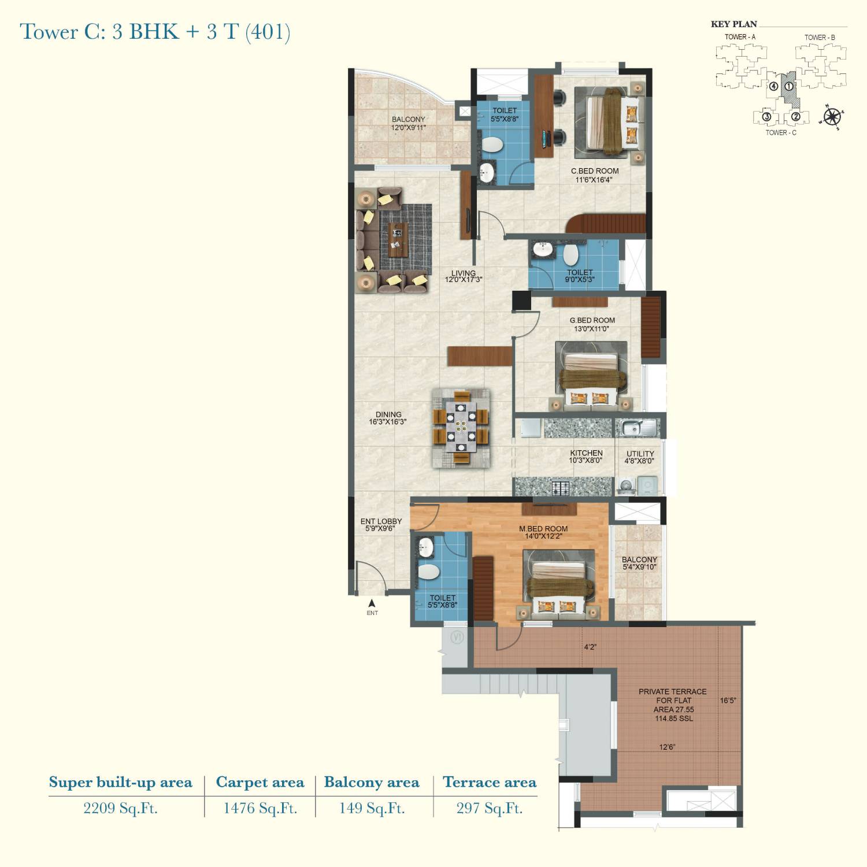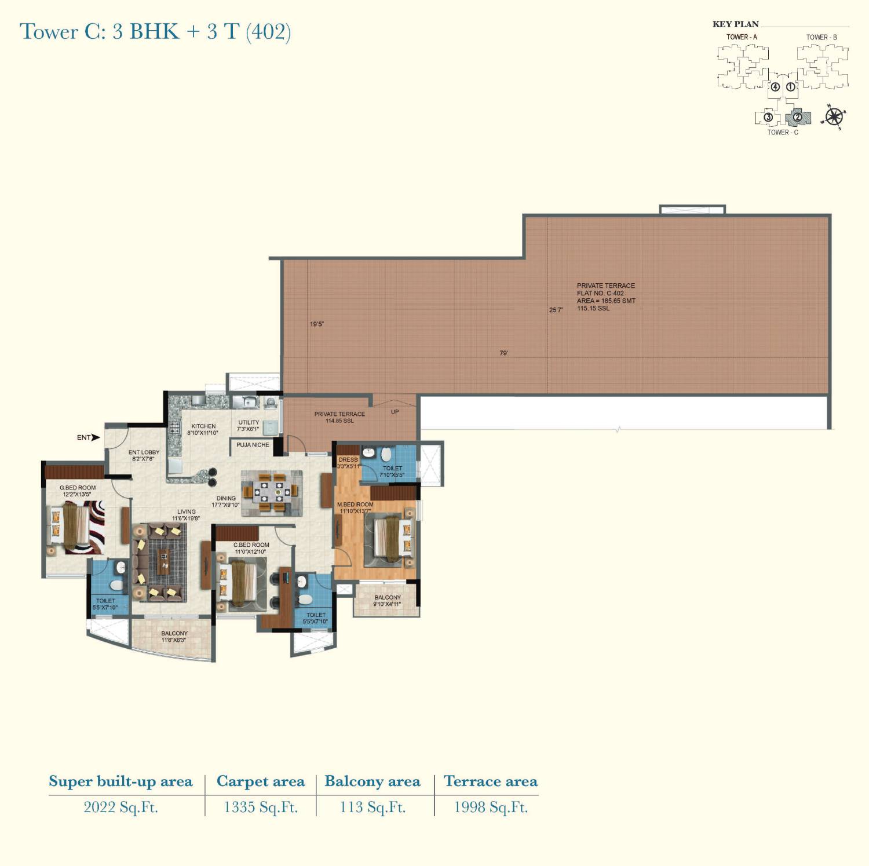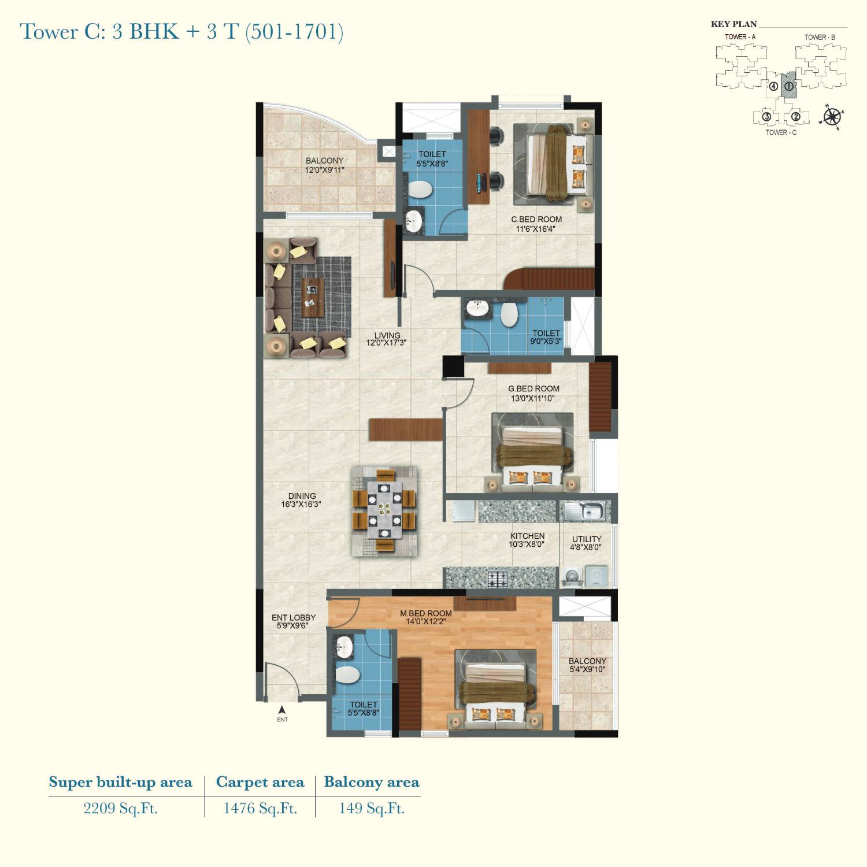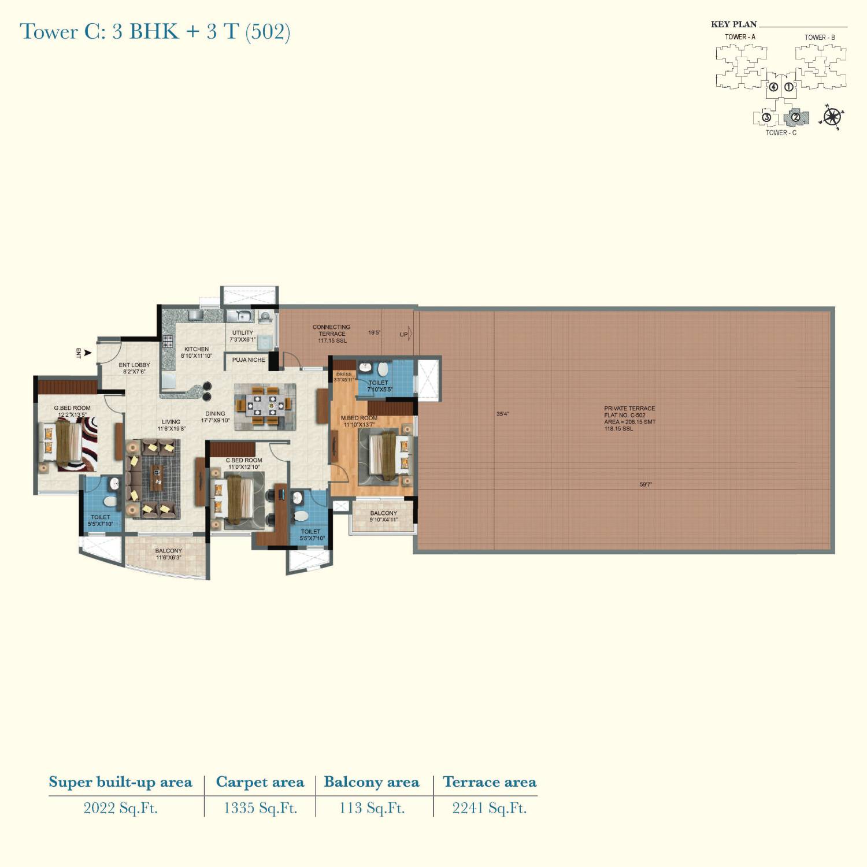Overview
-
ID 15014
-
Type Apartments
-
Bedrooms 3
-
Bathrooms 3
Details
-
Property ID 15014
-
Price Price on call
-
Property Type Apartments
-
Property Status Ready to Move
-
Property Label Ready to Move
-
Rooms 4
-
Bedrooms 3
-
Bathrooms 3
-
Company SATTVA GROUP
-
Property Status Under Construction
-
Carpet area 1910.00 sq.ft. - 2250.00 sq.ft.
-
Allotted Parking Yes
-
Total Units 181
-
Acres 2.89 Acres
Address
Open on Google MapsDescription
Salarpuria Sattva Aqua Vista 3 BHK Apartment in Gottigere, Bangalore is a luxurious residential project located in South Bangalore, Bangalore. The project offers 181 units spread over a total area of 2.89 acres. The project offers a luxurious lifestyle to its residents with an exclusive 3BHK home. The homes come with a generous area of 1942 sqft to 2250 sqft. The project is well connected through Bannerghatta Road. Amenities such as world-class schools, hospitals, and shopping malls are available in close proximity to the project.
Overview
- Project Area :- 1910.00 sq.ft. – 2250.00 sq.ft.
- Project Size :- 2.98 Acres
- Project Building :- 3 Buildings (181 Units)
- Project Configuration :- 3 BHK
Amenities
- Multipurpose Hall
- Jacuzzi
- Carrom
- Card Room
- Table Tennis
- Steam Room
- Sauna Bath
- Chess Board
- Billiards/Snooker Table
- 24X7 Water Supply
- CCTV
- Landscaping & Tree Planting
- Multipurpose Room
- Amphitheater
- Aerobics Room
- Golf Course
- Yoga/Meditation Area
- Squash Court
- Cricket Pitch
- Basketball Court
- Badminton Court
- Gated Community
- 24×7 Security
- Community Hall
- Library
- Gymnasium
- Cycling & Jogging Track
- Children’s Play Area
- Lift(s)
- Swimming Pool
- Water Conservation, Rain water Harvesting
- Club House
- Car Parking
Specifications
- STRUCTURE:
R.C.C framed structure with Porotherm / Cement block walls. - FLOORING & DADO
a. Common area:
• Ground floor Entrance & Lift lobbies : Granite / Vitrified flooring
• Basement lift lobby : Vitrified tiles
• Upper floor lift lobbies : Vitrified tiles
• Staircase : Step tiles
• Corridors : Vitrified tiles
• Lift jamb : Granite / Tiles
b. Apartment:
• Foyer : Vitrified tiles
• Living & Dining : Vitrified tiles
• Master bedroom : Wooden flooring
• Other bedrooms : Vitrified tiles
• Balcony : Anti-skid ceramic tiles
• Kitchen : Vitrified tiles
c. Cladding:
Kitchen dado : Ceramic tiles up to 600 mm above the counter
Toilet dado : Ceramic tile dado up to false ceiling height - TOILETS:
• Chromium plated fittings for all toilets
• Single lever diverter with CP shower units in bath area, for all toilets
• Health Faucet for all the toilets.
• Wall-mounted EWC with exposed flush tank for all toilets
• Granite counter with wash basin in toilets
• Anti-skid ceramic tiles flooring - KITCHEN:
• Electrical provision for water purifier
• Tile dado of 2 feet above kitchen counter level (kitchen granite counter & sink will not be provided.)
• Hot and cold wall mixer provisions only (not fixtures)
• Reticulated gas piping connection – At extra cost - UTILITY:
• In-let & Out-let for washing machine - DOORS:
• Main door of RCC frame
• Main door shutter with one side veneer with melamine polish and other side paint finish
• Internal doors of RCC frame / Internal shutters flush doors with paint finish
• Toilet doors– RCC frame - WINDOWS:
• UPVC / Aluminium windows with mosquito mesh (Liv/Din, all bedrooms) - PAINTING:
• Exterior walls with paint.
• Internal walls with plastic emulsion and ceilings with oil-bound distemper.
• Enamel paint on all MS railings / grills - LIFT:
• Automatic passenger lifts - ELECTRICAL & COMMUNICATION:
• One TV point & telephone point in living room & master bedroom.
• 15 Amp points for master bedroom and living room for AC, conduiting for other bedrooms
• Intercom facility from each apartment to the security room, clubhouse and other apartments
• VDP only conduit provision
• LT/HT power connection-:
• 5 KVA For 3BHK+3T
• 5 KVA For 3BHK+3T+SER
• 6 KVA For penthouses - CABLE TV:
• An exclusive network of Cable TV will be provided with a centralized
control room at a convenient location (users to pay the operator on a monthly basis) - BACK-UP GENERATOR (At Extra Cost)
• 1.5 KVA for 3BHK+3T,
• 1.5 KVA for 3BHK+3T+SER
• 2.0 KVA for Penthouse units
Rera ID :- PRM/KA/RERA/1251/310/PR/120522/004879
Web :- rera.karnataka.gov.in

