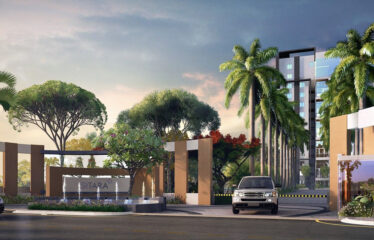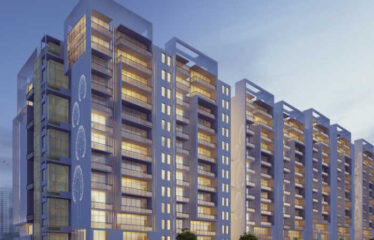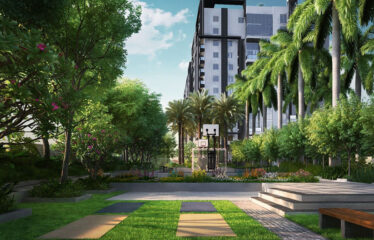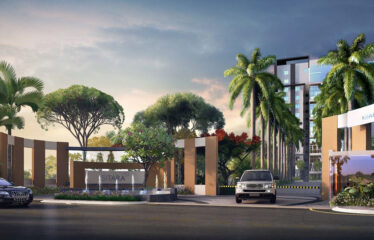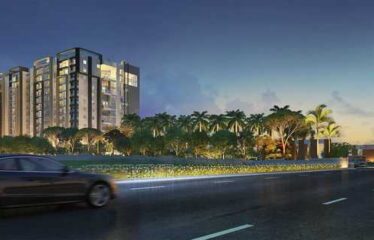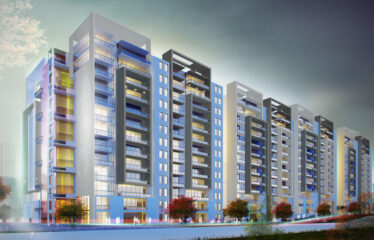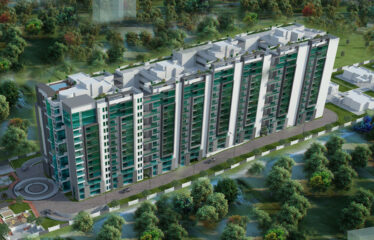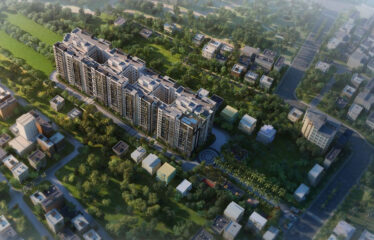Overview
-
ID 14839
-
Type Apartments
-
Bedrooms 4
-
Bathrooms 4
Details
-
Property ID 14839
-
Price Price on call
-
Property Type Apartments
-
Property Status Ready to Move
-
Property Label Ready to Move
-
Rooms 5
-
Bedrooms 4
-
Bathrooms 4
-
Company MAHAVEER GROUP
-
Property Status Ready Possession
-
Carpet area 1766.00 sq.ft. - 2440.00 sq.ft.
-
Allotted Parking Yes
-
Total Units 217
-
Acres 5 Acres
Address
Open on Google MapsDescription
Mahaveer Sitara at JP Nagar, Bangalore, offers high-end yet affordable apartment options ranging between INR 1.14 Cr. – 2.0 Cr.. You always longed to live a successful life. The time is now. Built like no other, Mahaveer Sitara is the perfect home that suits your aspirations and lifestyle. The location, amenities and luxuries are what will make your life truly luxurious. Mahaveer Sitara 2, 3, and 4 BHK Apartment in JP Nagar, Bangalore, one of the best residential areas, it has close proximity to the most happening places of the city, which means the best of city life. More than that, as it is adjacent to the forest you get to enjoy nature ever moment. Rooftop swimming pool, open party area, amphitheatre, recreation centre and more. Now, lead a life that shines like a star.
Mahaveer Sitara 2, 3, and 4 BHK Apartment in JP Nagar, Bangalore is a meticulously planned project. The prices for this diligently designed Mahaveer Sitara project are offered in the Rs. 1. 85 Cr – 2. 68 Cr range. It covers an area of 5 Acre giving enough green space to residents. The property comprises of 217 units which are enclosed within a peaceful environment.
It is a wonderfully crafted Residential property that is likely to impress you. The units of this property are Ready To Move. Flat are the various types of units available, each of which has been created to provide total satisfaction. The residential units are available in different sizes from 3 BHK Flat (1766. 0 Sq. Ft. – 1994. 0 Sq. Ft. ), 4 BHK Flat (2330. 0 Sq. Ft. – 2440. 0 Sq. Ft. ) and are adequately suitable for a spacious living. There are a total of 4 towers in this well-designed site, each with its own number of benefits. The project launch date is 01 June 2016. Its possession date is 01 October 2021.
Overview
- Project Area :- 1766.00 sq.ft. – 2440.00 sq.ft.
- Project Size :- 5 Acres
- Project Building :- 4 Buildings (217 units)
- Project Configuration :- 2, 3, and 4 BHK
- 2 BHK Apartment
Super Built-Up Area: 1434 sq.ft
Carpet Area: 907 sq.ft - 3 BHK Apartment
Super Built-Up Area: 1766 – 1838 sq.ft
Carpet Area: 1153 – 1259 sq.ft - 4 BHK Apartment
Super Built-Up Area: 2330 – 2440 sq.ft
Carpet Area: 1517 – 1575 sq.ft
Amenities
- High Speed Elevators
- Changing Room
- Multipurpose Hall
- Medical Store/Pharmacy
- Garbage Disposal
- Entrance Lobby
- Carrom
- Paved Compound
- Card Room
- Table Tennis
- Spa
- Salon
- Water Softner Plant
- Solar Lighting
- Terrace Garden
- Steam Room
- Reading Lounge
- Party Lawn
- Waiting Lounge
- Fountains
- Landscaping & Tree Planting
- Energy management
- Rain Water Harvesting
- 24×7 Security
- Sports Area
- Children’s Play Area
- Intercom
- Yoga/Meditation Area
- ATM
- Closed Car Parking
- Shopping Mall
- CCTV
- Staff Quarter
- Amphitheater
- Lift(s)
- Visitor Parking
- Hospital
- Power Backup
- Club House
- School
- 24X7 Water Supply
- Spa/Sauna/Steam
- Car Parking
- Gated Community
- Multipurpose Room
- Badminton Court
- Basketball Court
- Library
- Cycling & Jogging Track
- Swimming Pool
- Gymnasium
Specifications
- STRUCTURE
Seismic II Zone complaint RCC framed structure with Porotherm Blocks
Solid Block Masonry : 6 inch external walls and 4 inch internal walls
Covered car parking in basements and ground floor
The height of each floor shall be 9’ 6’’ from slab top to slab top - DOORS
Main door with Teak wood frame and BST veneer shutter
Other doors with hard wood frame and flush/moulded shutter with enamel paint - WINDOWS
UPVC windows with glass panels with provision for mosquito mesh
Windows provided with MS grills for safety and security for ground first floors
UPVC French windows with provision of mosquito mesh
Ventilators of UPVC with glazed louvers and provision for exhaust fan - PLASTERING
External : Water proof sponge finish
Internal : Smooth plastering with putty - FLOORING
Marble/Granite/Vitrified tile flooring in the entrance lobby, lift lobby and corridor
Superior quality vitrified tile (Kajaria or Johnson) flooring and skirting in Living, Dining and Bedrooms
Superior quality ceramic tile flooring and skirting in kitchen
Laminated wooden flooring in master bedroom only
Superior quality anti-skid ceramic tile flooring, skirting in Balconies and Utility
Anti-skid ceramic tile flooring in all toilets - PAINTING
Interior : Acrylic emulsion paint for interior walls and ceiling (Asian Paints)
Exterior : Textured or plastered finish with plastic acrylic emulsion paints (Asian Paints)
Interior door frames, shutters, grills and railing with enamel paint
Main Door : Teak wood door with designer door shutter and security eye - TOILETS
Ceramic glazed tile dado up to 7 feet height
Wall mount WC in all the toilets
Wash basin with counter-top in master bedroom toilet
Glass partition in shower area for master bedroom only
Kohler/Toto/Equivalent sanitary fittings Jaquar/Grohe/Equivalent CP fittings - KITCHEN
Stainless Steel sinks with drain board (Franke/Nirali/Futura) and faucet of Jaquar/Kohler
Provision for water purifier
Provision for washing machine in utility
Provision for hob, exhaust fan/chimney outlet - ELECTRICAL
Split AC provision for living & master bedroom with wiring and AC provision for all bed rooms without wiring
Provision for TV, telephone and internet points in living & master bedroom
FRLS wires of standard make
Earthing : One earth leakage circuit breaker and MCB will be provided for each apartment
Branded electrical switches of Legrand/Equivalent
Motion sensor lights and peripheral vigilance through CC cameras in common areas
Smart connection : View your child in the children’s park or guest at main gate through video intercom
100% power back up for common area facilities - PLUMBING AND SANITARY
Dedicated sump for each wing with automatic pumps triggered by auto level switches
Water supply through BWSSB subject to permission given by the authority and bore wells to ensure continuous water supply
Inlet and outlet provision in utility area for installation of washing machine
Sprinklers or drip irrigation systems for landscaped areas - FACILITIES
Water treatment plant
Organic waste converter
Rain water harvesting
Terrace garden
Outdoor landscaping
Solar powered outdoor lighting
Location nearby
- Total Units: 217; No Of Floors: G+12 Floors; Total Land Area: 4.92 Acres
- Up to 60 % open spaces with lush green landscaping
- Limited vehicle moment on the ground floor with basement covered parking
- Only 4 apartments on each floor for good ventilation and more privacy.
- Apartments with terrace gardens.
- Rooftop swimming pool with rooftop party area.
- Eco – friendly material used for construction (poro-therm clay bricks ).
- 10,000 square feet clubhouse. Premium space adorned with amenities.
- BBMP APPROVED |RERA Registered | A – Katha Property
- The project has been designed by the most premium architect in the Industry (THOMAS Associates).
- Water treatment plant, & Organic waste converter.
- CCTV Surveillance with Round the clock security.
Rera ID :- PRM/KA/RERA/1251/310/PR/171019/000671
Web :- rera.karnataka.gov.in

