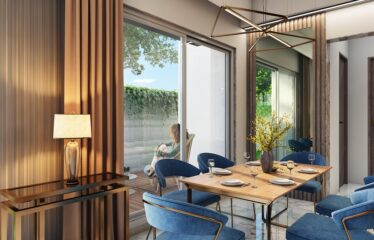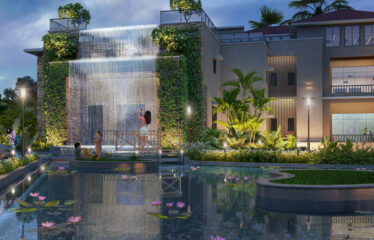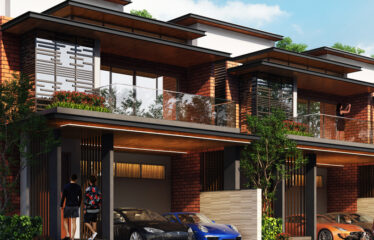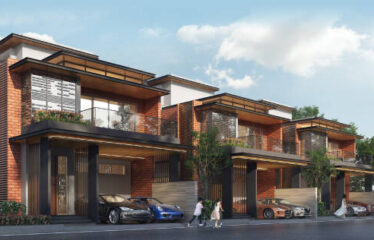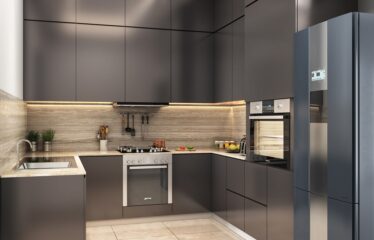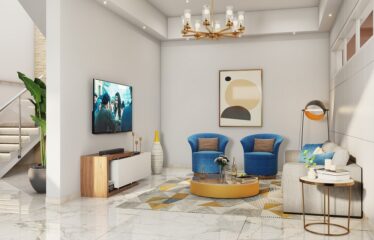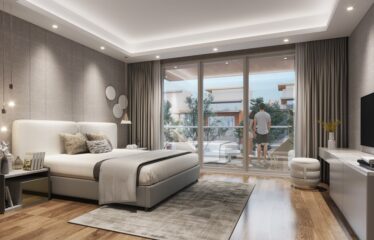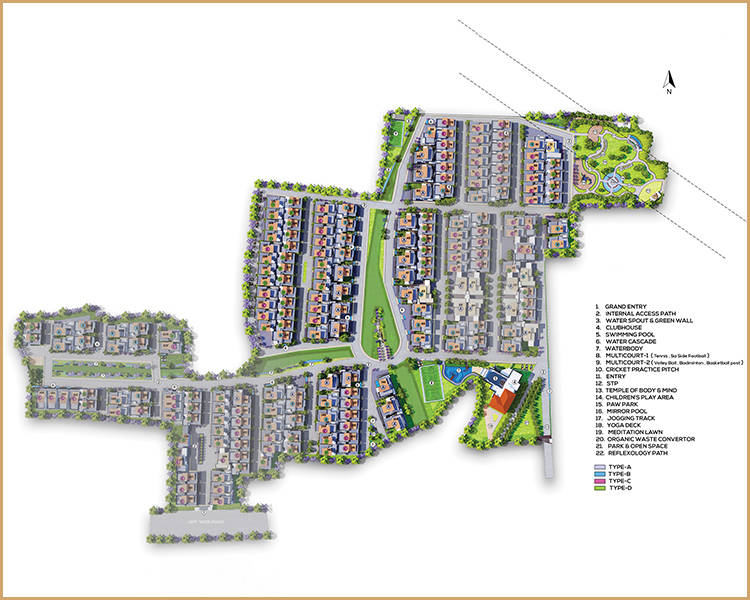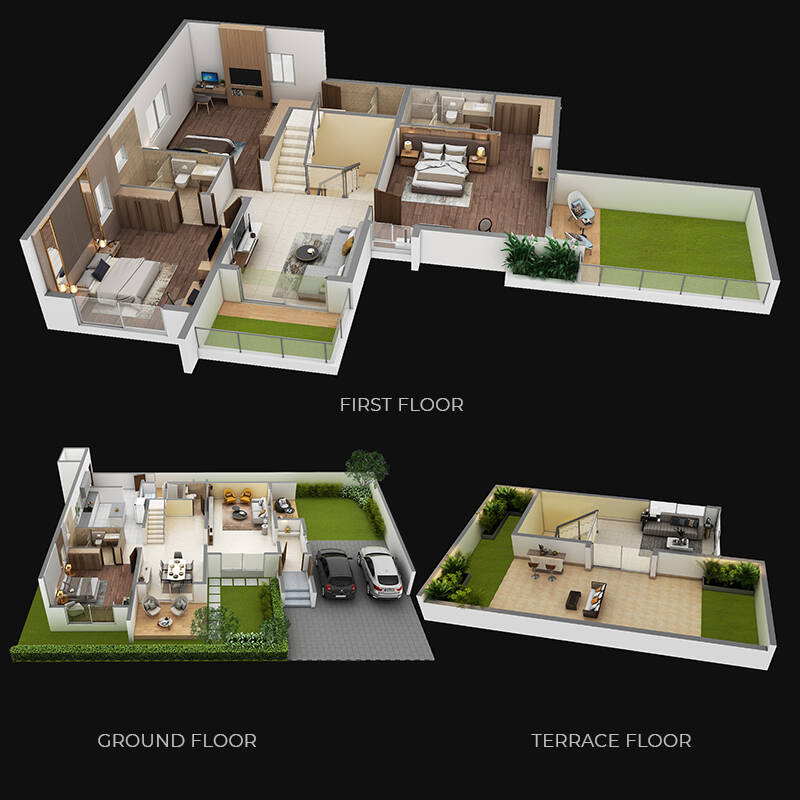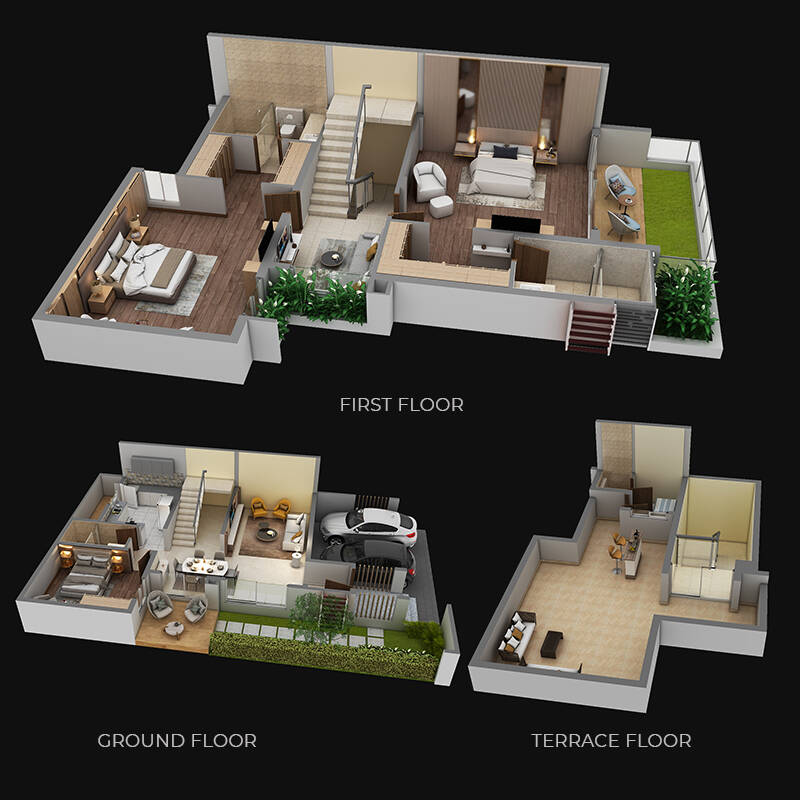Overview
-
ID 14633
-
Type Villas
-
Bedrooms 4
-
Bathrooms 4
Details
-
Property ID 14633
-
Price Price on call
-
Property Type Villas
-
Property Status Ongoing
-
Property Label Under Construction
-
Rooms 5
-
Bedrooms 4
-
Bathrooms 4
-
Company PURAVANKARA LIMITED
-
Property Status Under Construction
-
Carpet area 1500.00 sq.ft. - 3000.00 sq.ft.
-
Allotted Parking Yes
-
Total Units 18
-
Acres 2.29 Acres
Address
Open on Google MapsDescription
Sparkling Springs 3 and 4 BHK Villas in Taluk, Bangalore at The Sound of Water is a unique theme based villa project inspired by the finest elements with the biggest man-made waterfall in Bangalore is sure to amaze you. Inspired from nature, this is pure spirit and artistry. In this beautiful property one can revel in the serene setting of our water villa and feel at once with nature.
A tall imposing Buddha statue is the first thing you see at the Temple of Body and Mind with world’s best amenity. At Sparkling Springs 3 and 4 BHK Villas in Taluk, Bangalore apart from the regular amenities like Gym, Steam and Sauna, Billiards Room, Games Room, Pool table, Infinity Pool, Tennis Court, Basketball post one can also experience unique amenities like a No Footwear zone, you’d immediately be compelled to take a barefoot stroll on them thoughtfully laid out walkway paved with stones, pebbles, river sand, water and grass at No Footwear zone. This project also comes with Karaoke & Jamming space where all you need to do is take that mike to have some fun along with a ballet room a great place to tone that body and perfect your moves.
Overview
- Project Area :- 1500.00 sq.ft. – 3000.00 sq.ft.
- Project Size :- 2.29 Acres
- Project Unit :- 18 units
- Project Configuration :- 3 and 4BHK
- 3BHK Super Built-up Area: 3,335 TO 4,477 sq.ft
- 4BHK Super Built-up Area: 5,455 sq.ft
- Launch Date :- Sep, 2021
- Possession Starts :- Jun, 2026
Amenities
- Sauna Bath
- Multipurpose Hall
- Reflexology Park
- Table Tennis
- Changing Room
- Football Field
- Cycling & Jogging Track
- Children’s Play Area
- Yoga/Meditation Area
- 24X7 Water Supply
- Landscaping & Tree Planting
- Indoor Games
- Power Backup
- Spa
- Steam Room
- Billiards/Snooker Table
- Club House
- CCTV
- Fire Sprinklers
- Badminton Court
- Basketball Court
- Library
- Gymnasium
- Swimming Pool
- Squash Court
- Cricket Pitch
- Tennis Court
- Kid’s Pool
Specification
- The flooring ranges from vitrified to wooden floors across all bedrooms.
- Interior staircase & balcony railing from MS to glass railing.
- Contemporary design with upgraded views & faced.
Location nearby
- HOSPITAL
Narayan Health City 15 mins - SCHOOLS AND COLLEGE
Podar International School 05 mins - MALLS
Decathlon 10 min - WORK
E-city 20 mins
Rera ID :- PRM/KA/RERA/1251/310/PR/210907/004300
Web :- rera.karnataka.gov.in

