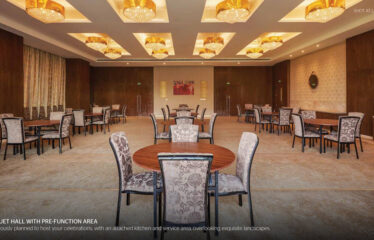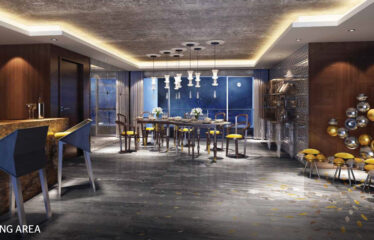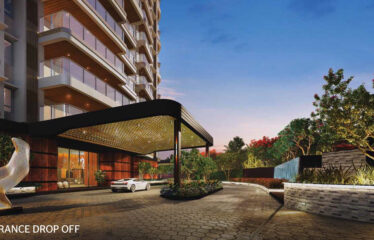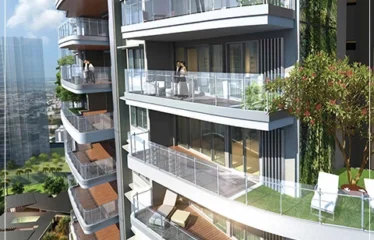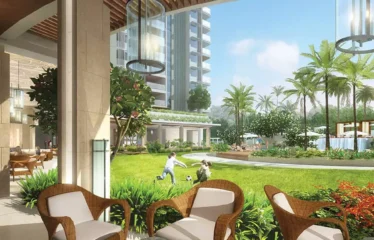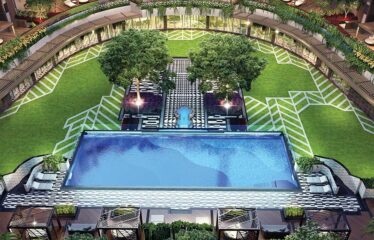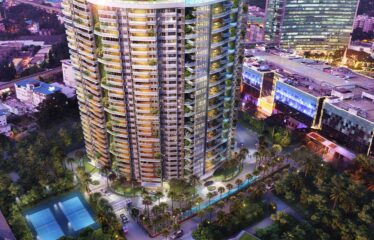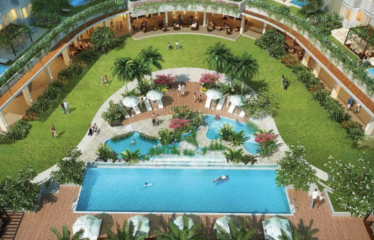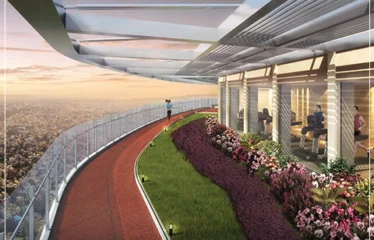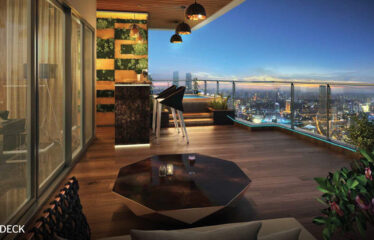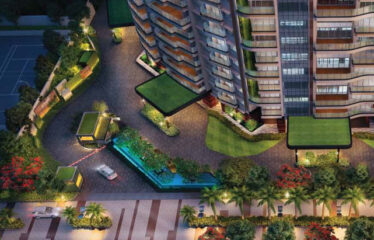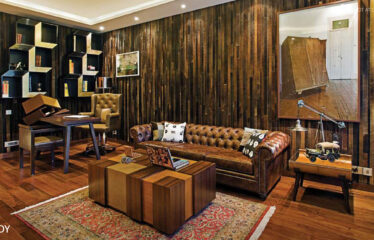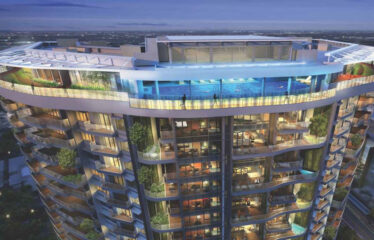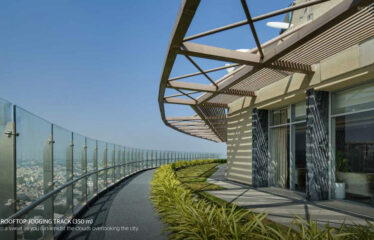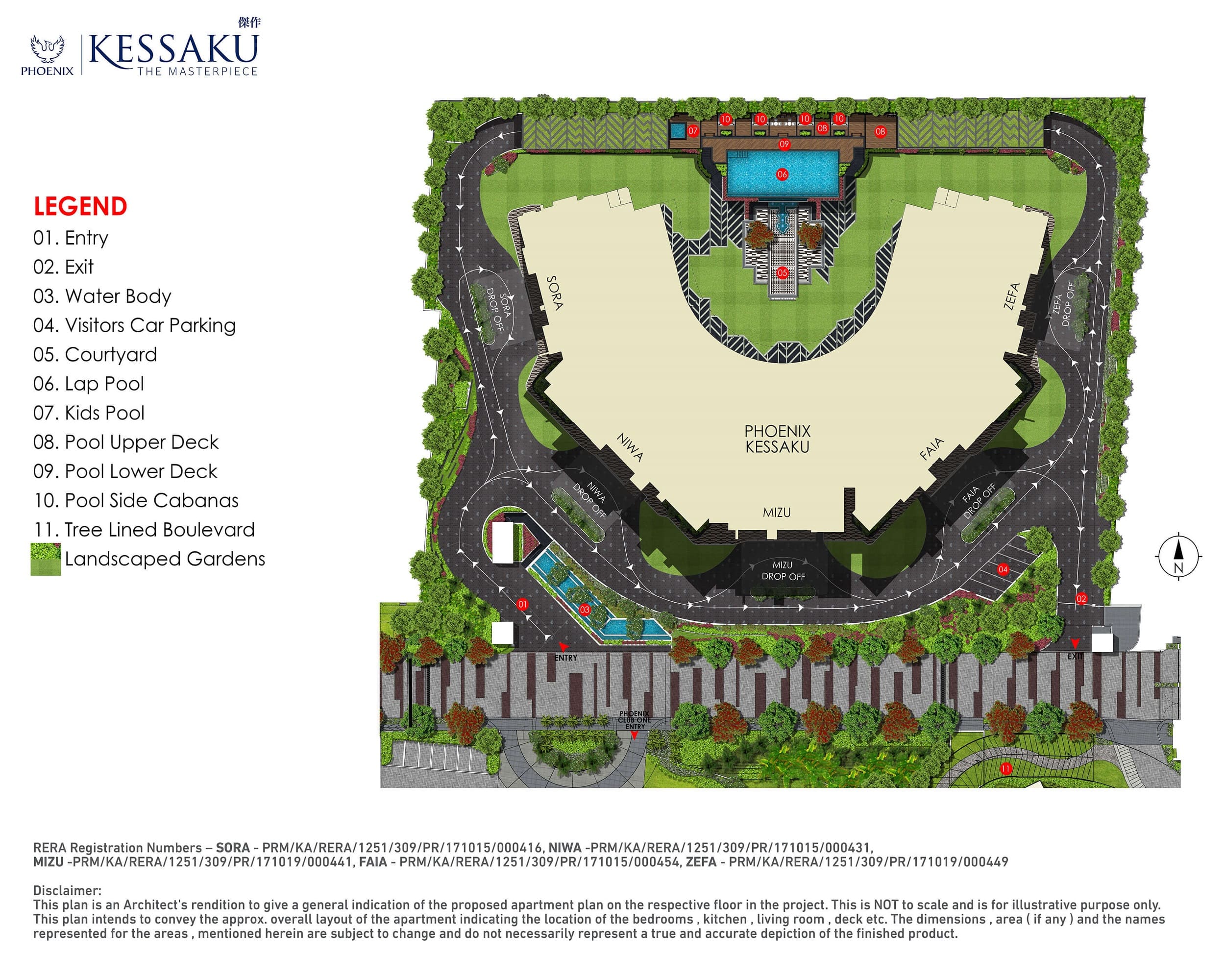Overview
-
ID 14558
-
Type Apartments
-
Bedrooms 5
-
Bathrooms 5
Details
-
Property ID 14558
-
Price Price on call
-
Property Type Apartments
-
Property Status completed
-
Property Label completed
-
Rooms 6
-
Bedrooms 5
-
Bathrooms 5
-
Company THE PHOENIX MILLS LTD
-
Property Status Under Construction
-
Carpet area 2678.00 sq.ft. - 4269.00 sq.ft.
-
Allotted Parking Yes
-
Total Units 110
Address
Open on Google Maps-
Address 1, Dr Rajkumar Rd, opp. Vivekananda College, Rajajinagar, Bengaluru, Karnataka 560010
-
Country India
-
Province/State Maharashtra
-
City/Town Pune
-
Neighborhood Shivaji Nagar
-
Postal code/ZIP 560010
Description
Phoenix Kessaku is a residential development located on Dr Rajkumar Rd, Rajaji Nagar, Bangalore. Phoenix Kessaku 3, 4, 4.5 and 5 BHK Apartments in Rajaji Nagar, Bangalore offers 3 – 11 BHK Apartments spread across 5.5 acres of land. Living in one of Bangalore’s most luxurious neighborhoods with high-end features, prime location, generous living spaces, and much more. The spacious living room of your sky residence seamlessly extends to the dining area, with both ends opening out onto a large deck for natural light and cross-ventilation. Kessaku translated to ‘master’ in Japanese, offers a unique living experience.
The Phoenix Kessaku 3, 4, 4.5 and 5 BHK Apartments in Rajaji Nagar, Bangalore precinct offers five exclusive towers Sora, Niwa, Mizu, Faia, and Zefa & the privilege of two clubhouses- Midori – The Garden Club and Kaze – The Sky Club.
Overview
- Project Size :- 2678.00 sq.ft. – 4269.00 sq.ft.
- Project Building :- 3 Buildings (110 units)
- Project Configuration :- 3, 4, 4.5 and 5 BHK
Amenities
- Restaurants/ Cafeterias
- Water Sports
- Changing Room
- Jacuzzi
- Vastu Compliant
- Party Lawn
- Mini Theatre
- Landscaping & Tree Planting
- Smoke Detectors
- 24X7 Water Supply
- Car Parking
- Club House
- CCTV
- Temple
- Shopping Mall
- Visitor Parking
- Library
- Internal Roads
- Tennis Court
- 24×7 Security
- Sports Area
- Intercom
- Water Storage
- Squash Court
- Amphitheater
- Lift(s)
- Sewage Treatment Plant
- Fire Fighting System
- Children’s Play Area
- Banquet Hall
- Indoor Games
- Community Hall
- Internet / Wi-Fi
- Spa/Sauna/Steam
- Badminton Court
- Gated Community
- Basketball Court
- Party Hall
- Utility Shops
- RO Water System
- Power Backup
- Cycling & Jogging Track
- Gymnasium
- Swimming Pool
- Rain Water Harvesting
Project Highlights
- Lush Landscaping featuring over 25,000 trees & plants
- Seismic zone II compliant RCC framed structure
- Rainwater harvesting system
- Sewage treatment plant
- Piped gas system to the Kitchen
- Water treatment plant
- Internal and external walls as per structural requirement
- Designed for IGBC Green Homes Gold Certification
- Organic waste converter system
- Indoor and outdoor Wi – Fi connectivity
Location nearby
- 0.10 km to Orion Mall
- 0.10 km to Sheraton Hotel
- 0.10 km to World Trade Center
- 0.20 km to Metro Station
- 0.20 km to Brigade School
- 0.10 km to Columbia Asia Hospital
- 0.35 km to Metro Cash and Carry
- 1.50 km to IISc Underpass
- 3.50 km to Sadashivanagar
- 8.00 km to MG Road
- 34.0 km to the International Airport
Specification
Phoenix Kessaku is a labor of love, where every little detail has been perfected to set new benchmarks and offer you a sky living experience unlike anything else.
- FIRE SAFETY
Fire fighting system in each building including external yard hydrants. - SECURITY SYSTEM
Intercom facility to guard house, main lobby and other residential units. - GENERATOR BACKUP
Power back-up provided for all apartments and common services as per consultant design. - LIFT
2 passenger lift of 15 person capacity each, 1 service lift of 1000 kg capacity.
Rera ID
PRM/KA/RERA/1251/309/PR/171015/000416
PRM/KA/RERA/1251/309/PR/171015/000431
PRM/KA/RERA/1251/309/PR/171019/000441
PRM/KA/RERA/1251/309/PR/171019/000449
PRM/KA/RERA/1251/309/PR/171015/000454
Web :- rera.karnataka.gov.in

