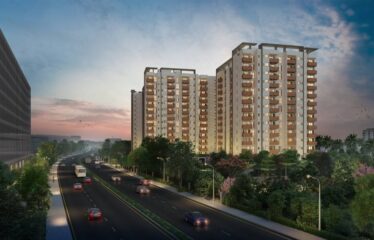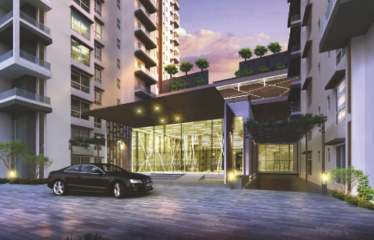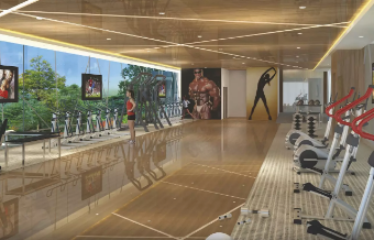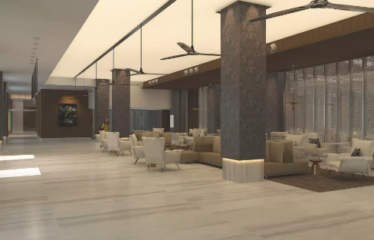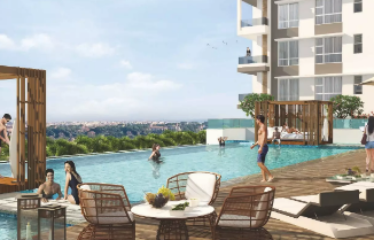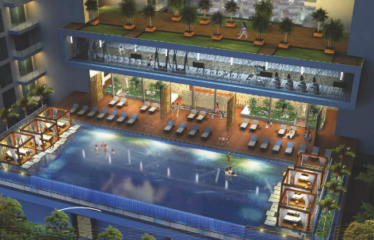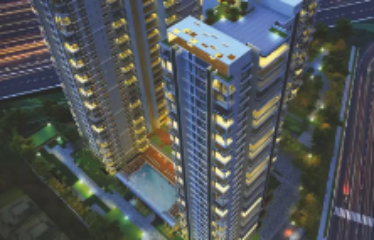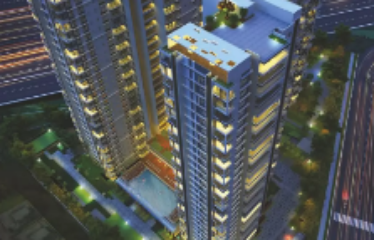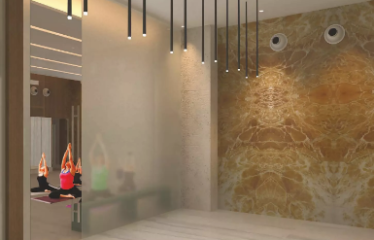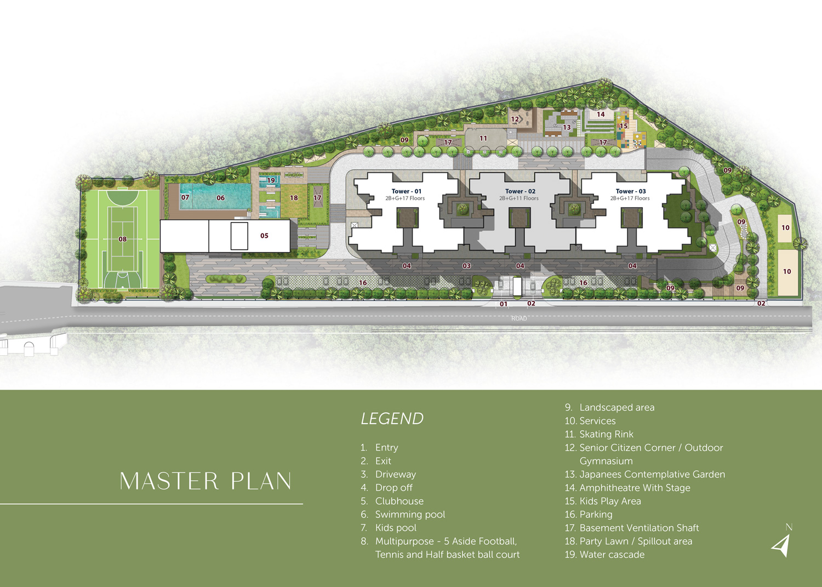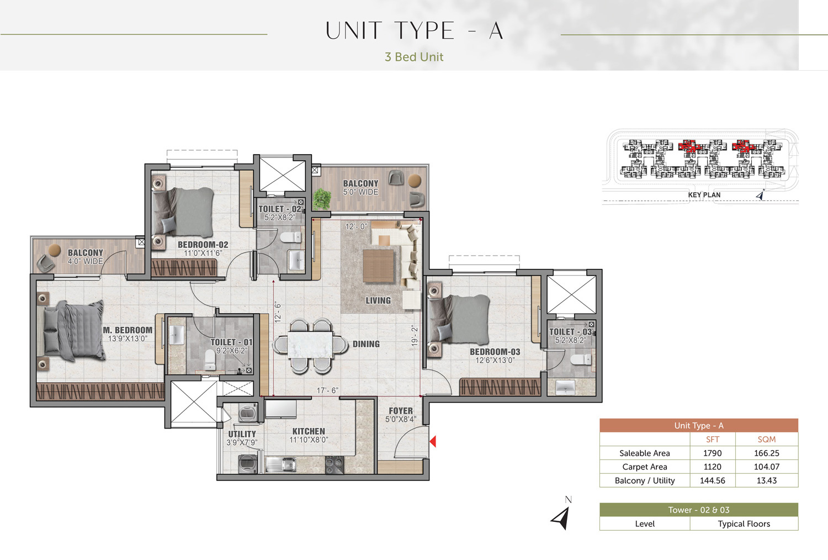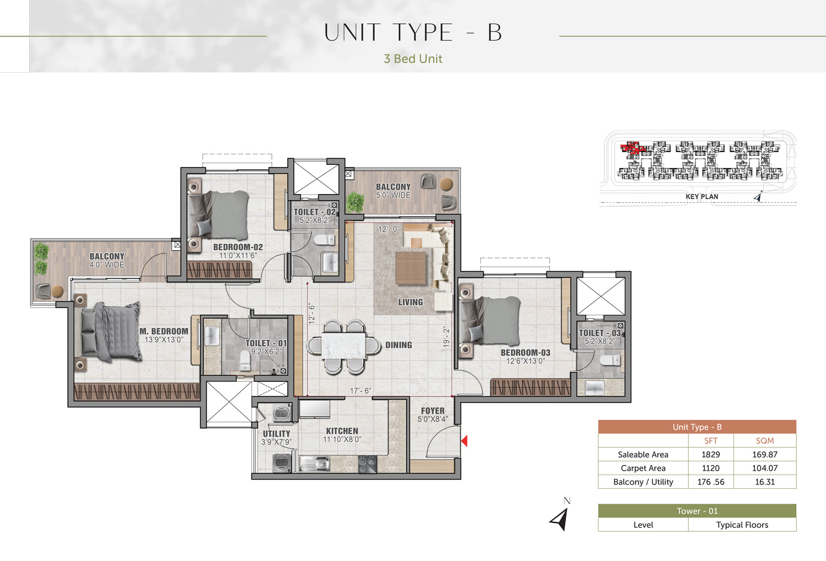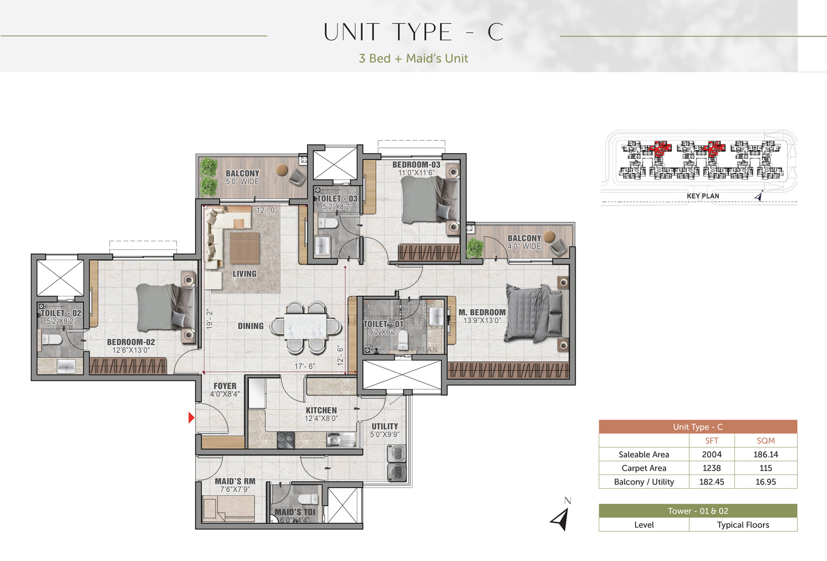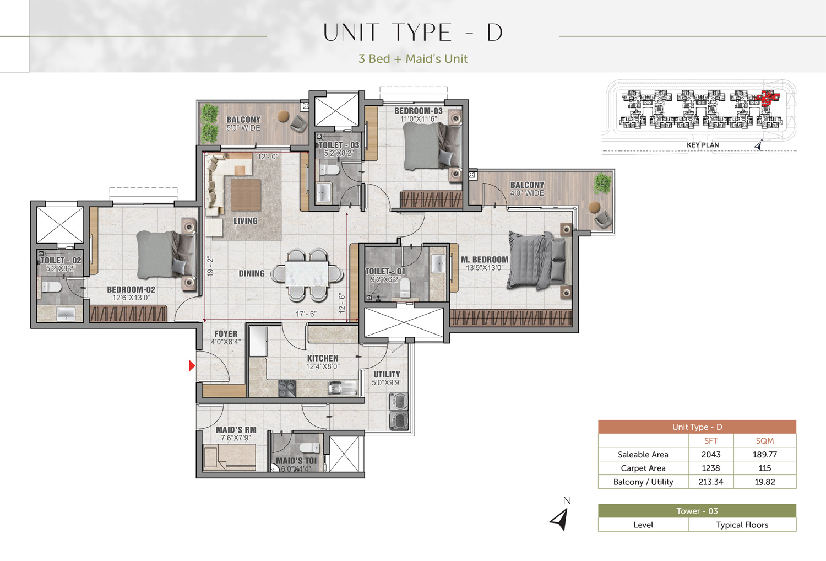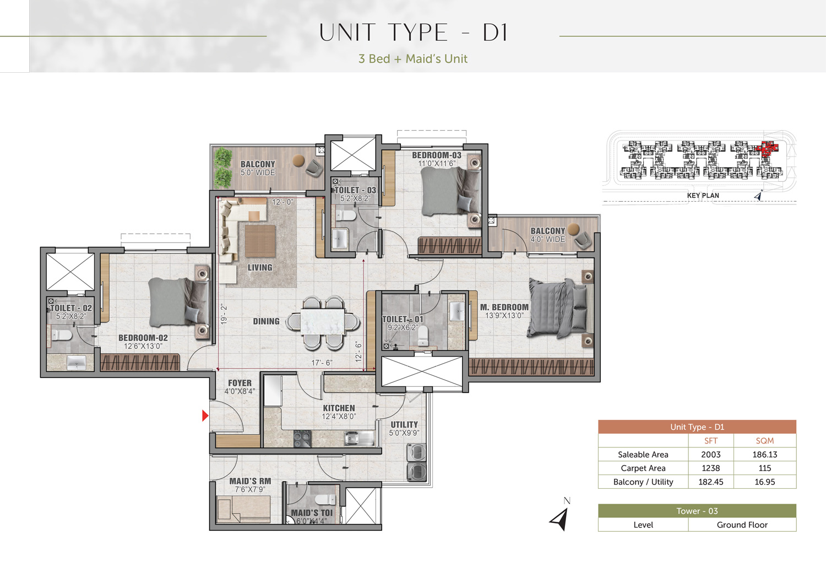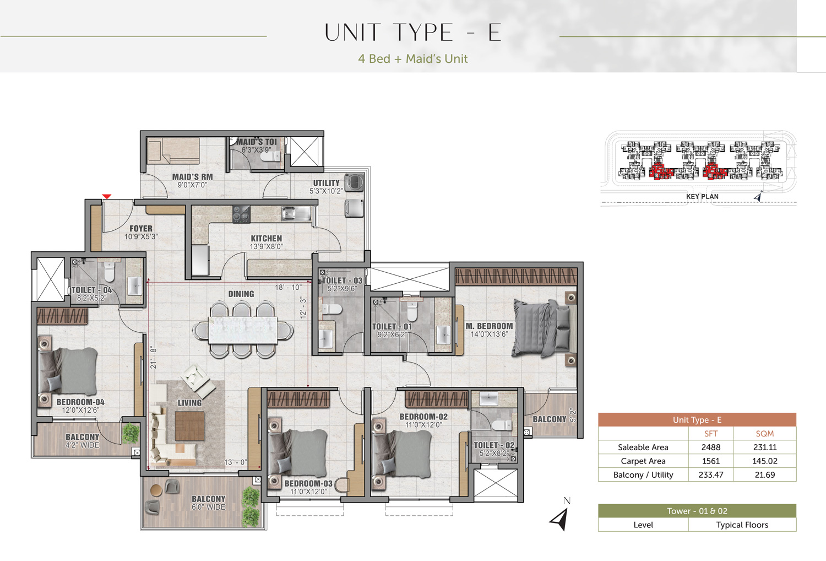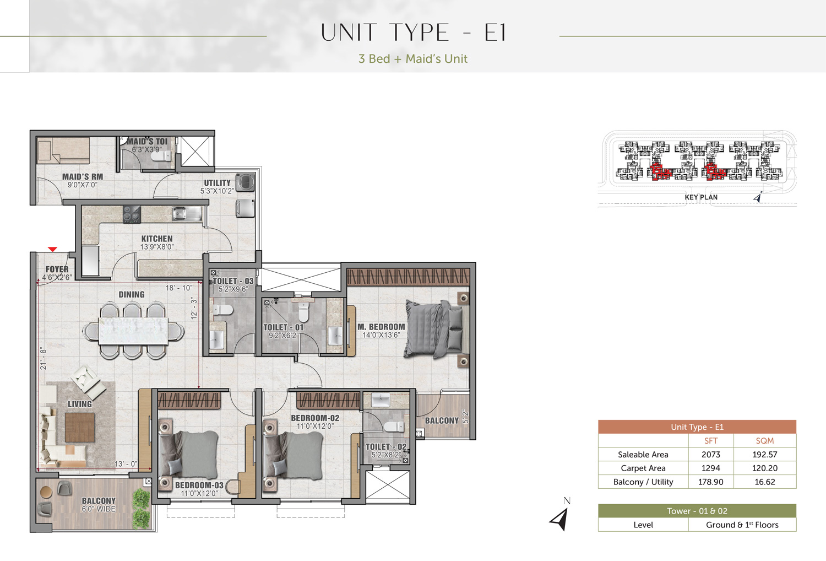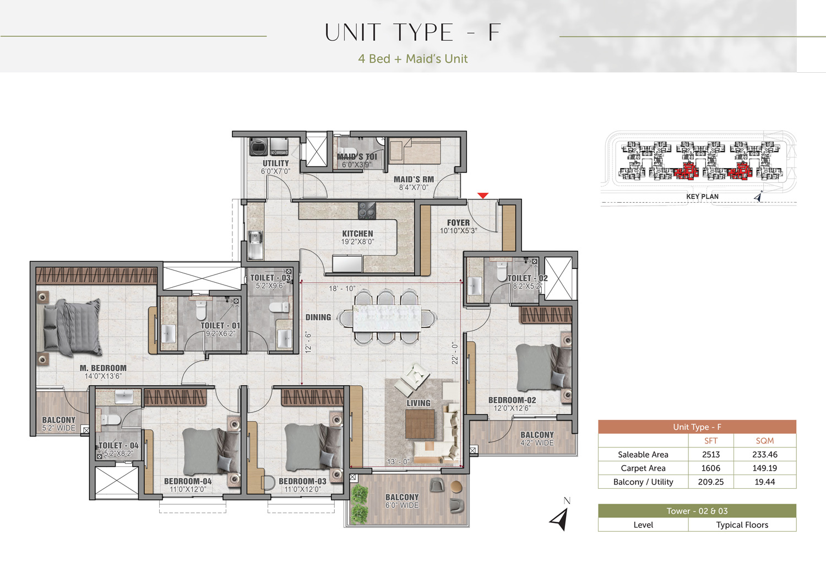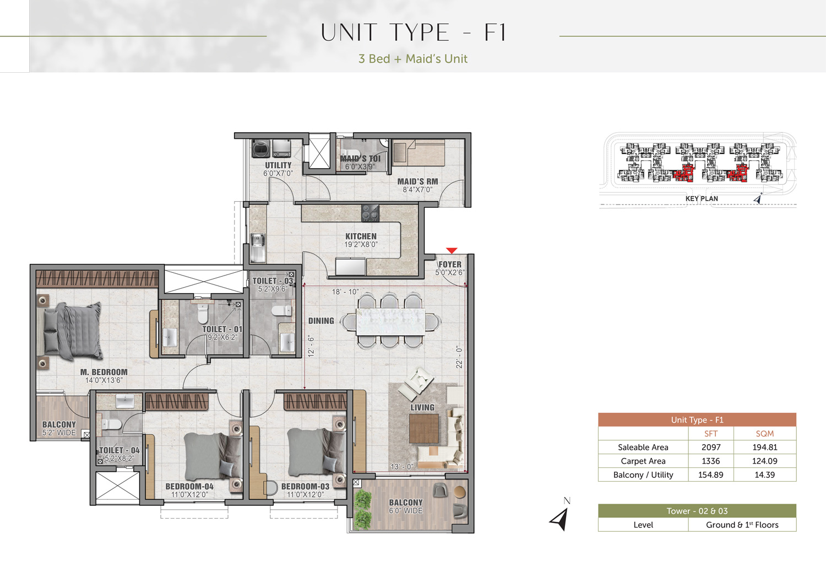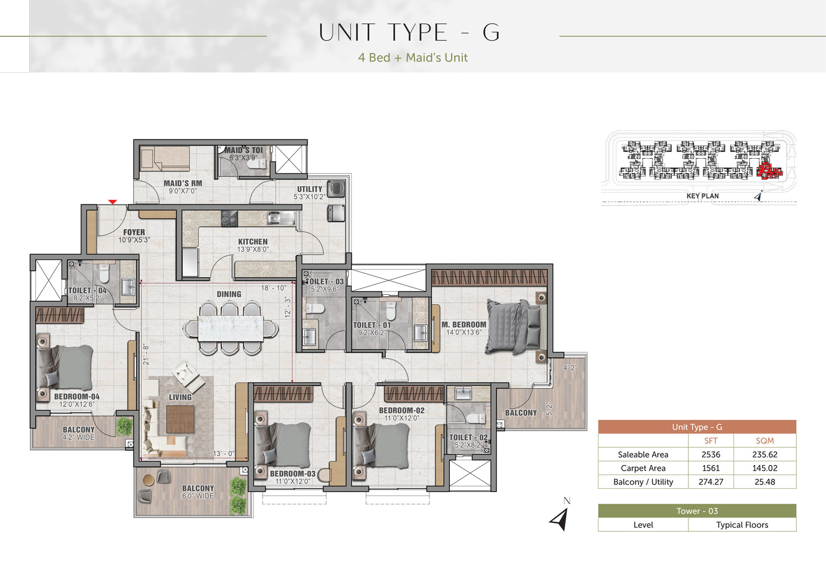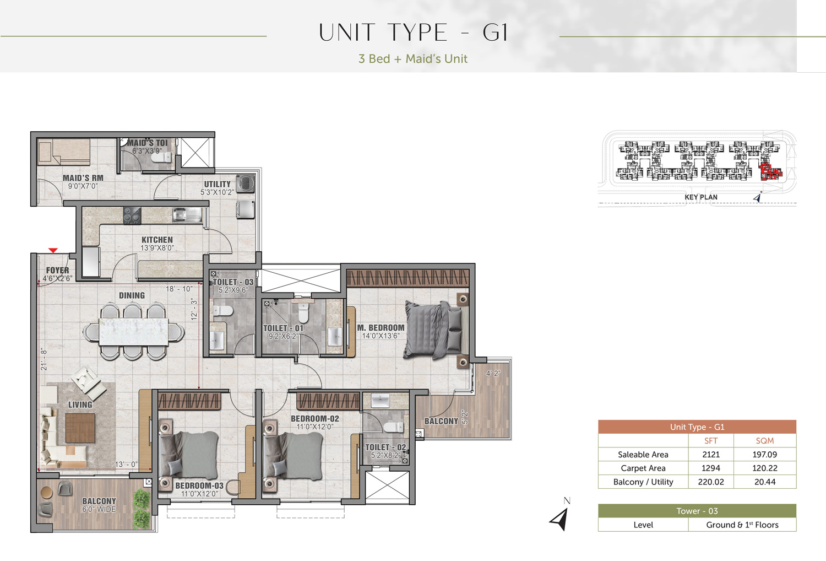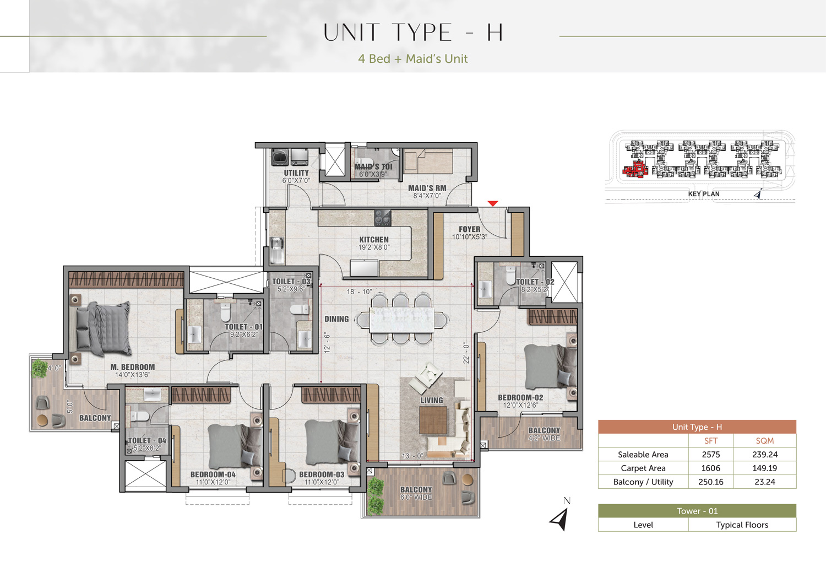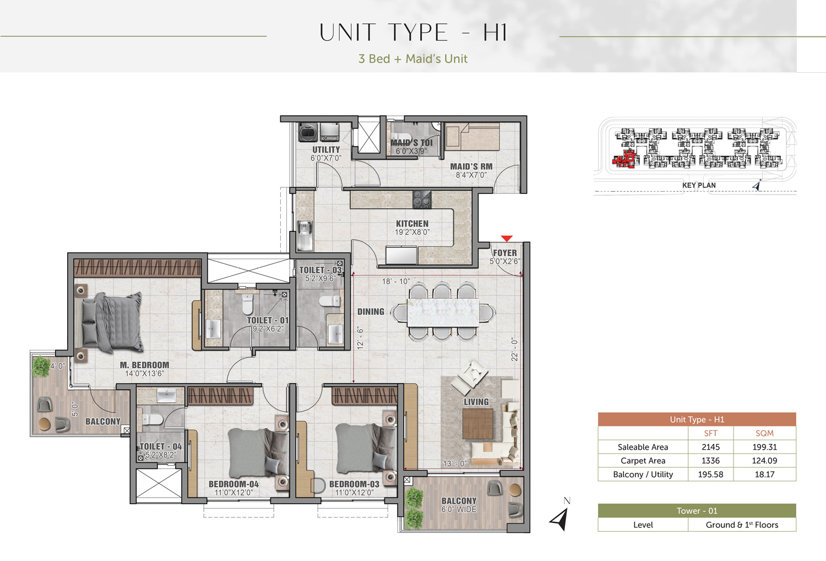Overview
-
ID 14507
-
Type Apartments
-
Bedrooms 4
-
Bathrooms 4
Details
-
Property ID 14507
-
Price Price on call
-
Property Type Apartments
-
Property Status Ongoing
-
Property Label Under Construction
-
Rooms 5
-
Bedrooms 4
-
Bathrooms 4
-
Company PRESTIGE ESTATES PROJECTS LTD.
-
Property Status Under Construction
-
Carpet area 1800.00 sq.ft. - 2500.00 sq.ft.
-
Allotted Parking Yes
-
Total Units 192
-
Acres 4 Acres
Address
Open on Google Maps-
Address Prestige Mayberry Rd, Channasandra, Bengaluru, Karnataka 560067
-
Country India
-
Province/State Karnataka
-
City/Town bengaluru
-
Neighborhood Krishnara japura
-
Postal code/ZIP 560067
Description
Prestige Elm Park 3 and 4 BHK Apartment in Channasandra, Bangalore is brilliantly situated in a luxurious neighborhood that includes residential communities such as Prestige Mayberry, and is also within quick reach of Bengaluru’s IT corridor on the Marthahalli-Sarjapur Ring Road. It thus makes for an excellent asset in Whitefield, with high appreciation potential, and offers you a home that matches your needs and aspirations.
The 192 homes at Prestige Elm Park 3 and 4 BHK Apartment in Channasandra, Bangalore come in a wide variety of plans and sizes. Moreover, each home is intelligently designed to optimise use of floor space, and maximize natural light and ventilation. Life here promises to be wholesome, convenient and smooth.
Amenities: The Project Features a 10,000 Sqft World Class Clubhouse, Modern Lifestyle Amenities & Lush Green Open Spaces. Major amenities include Swimming Pool, Amphitheatre, Children’s Play Area, Yoga & Meditation Lawn, Gymnasium, Multi Purpose Hall, Multi Purpose Sports Court, Cricket Net, Mini Golf Park, Jogging Track & Many More.
Location: When everything you need to lead the lifestyle you dream of is close at hand, you are naturally driven to do everything you love to do. Prestige Elm Park is within quick reach of Bengaluru’s IT corridor on the Marthahalli-Sarjapur Ring Road and within easy driving distance of all social amenities and facilities.
Overview
- Project Area :- 3.00 acres
- Project Size :- 4 Buildings (200 units)
- Project Configuration :- 3 and 4 BHK
- 2B+S+17/18 Floors
- 3 BHK: 1829 Sqft
- 4 BHK: 2488 Sqft
Amenities
- Sauna Bath
- Multipurpose Hall
- Reflexology Park
- Table Tennis
- Children’s Play Area
- Sewage Treatment Plant
- Landscaping & Tree Planting
- Power Backup
- Pet Grooming
- Board Games
- Spa
- Billiards/Snooker Table
- Intercom
- Club House
- CCTV
- Storm Water Drains
- Solid Waste Management And Disposal
- Party Hall
- Gymnasium
- Swimming Pool
- Lift(s)
- Squash Court
Specification
- Master Bedroom-Walls
Oil Bound Distemper - Master Bedroom-Flooring
Vitrified Tiles - Other Bedrooms-Flooring
Vitrified Tiles - Walls
Acrylic Emulsion - Living Area-Flooring
Vitrified Tiles - Bathroom
Geyser - Structure
RCC Frame Structure
Location nearby
- Prime Location Right On Whitefield
- Near to Kadugodi Metro Station
- Near to Whitefield Railway Station
- Near to Hopefarm Signal
- Rajajinagar Metro Station (4.9 km)
- Kempegowda Intl. Airport (35 Kms)
- Marathalli(8.5 Kms) & Nexus Shantiniketan(5.2 Kms)
- VR Bengaluru (9.3 km)
- Global Village & Manyata Tech Park(21 km)
- Whitefield Global School
Rera ID :- rera/1251/446/PR/250123/005662
Web :- rera.karnataka.gov.in

