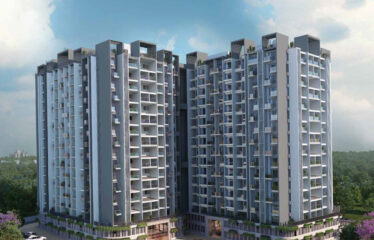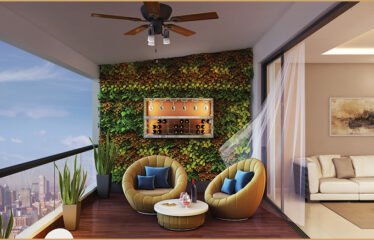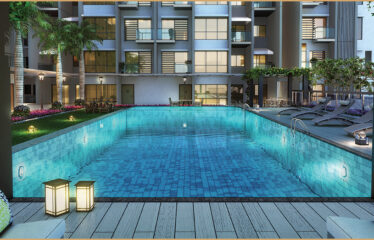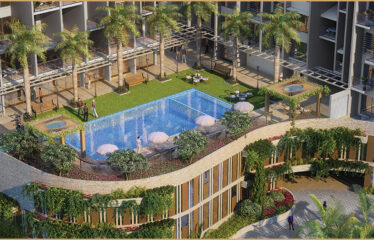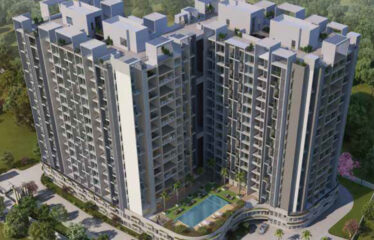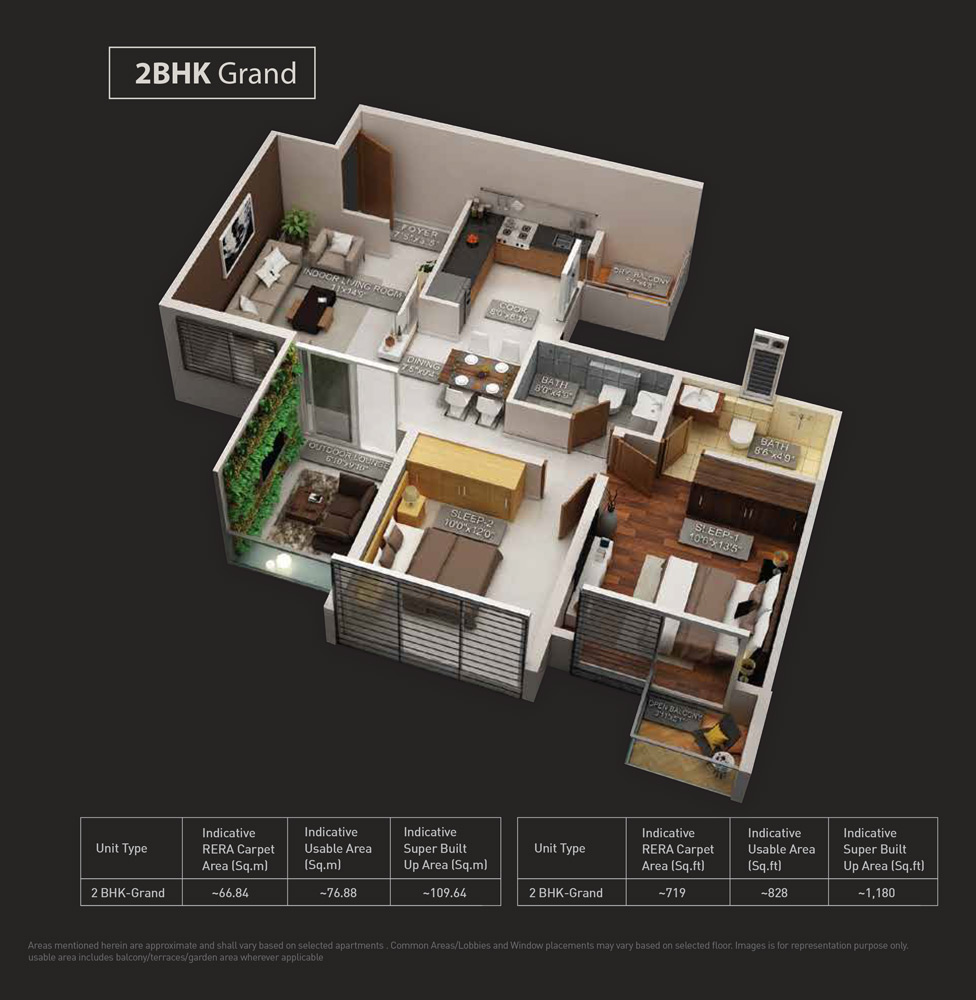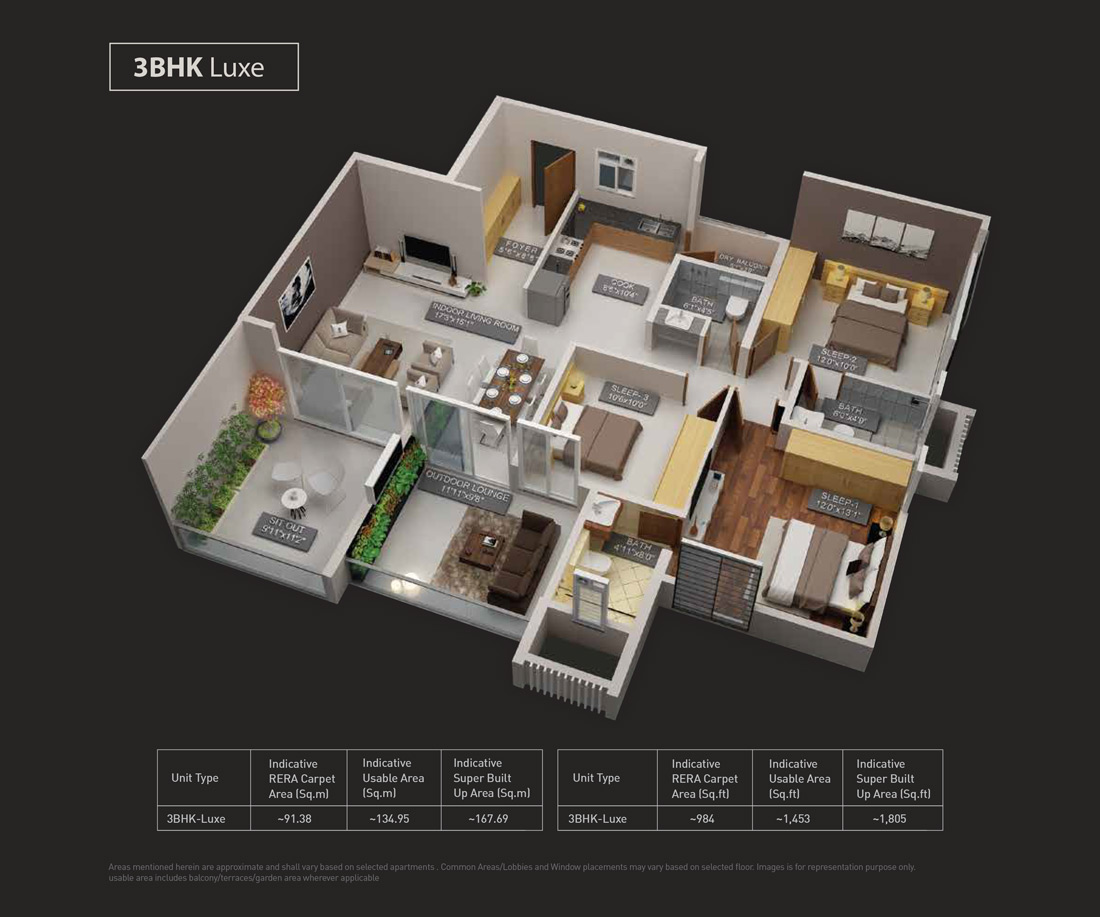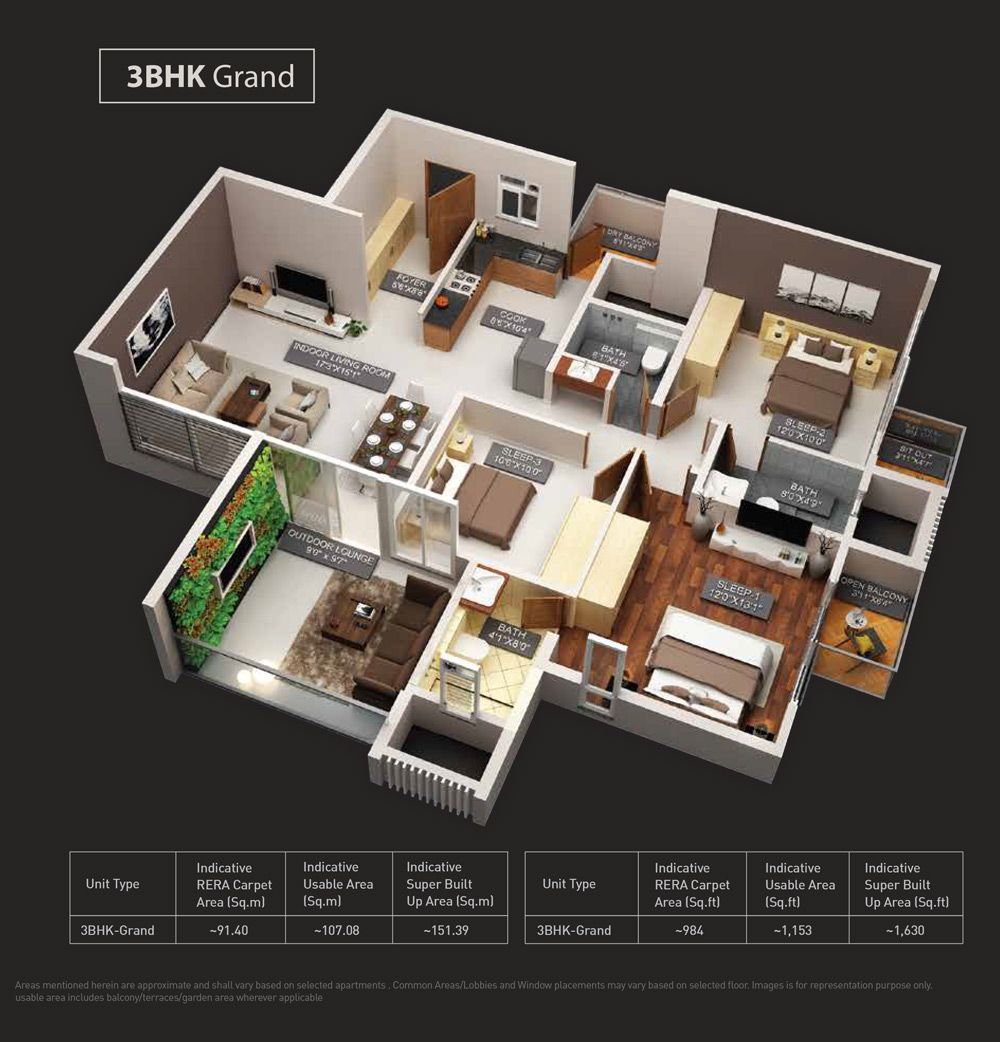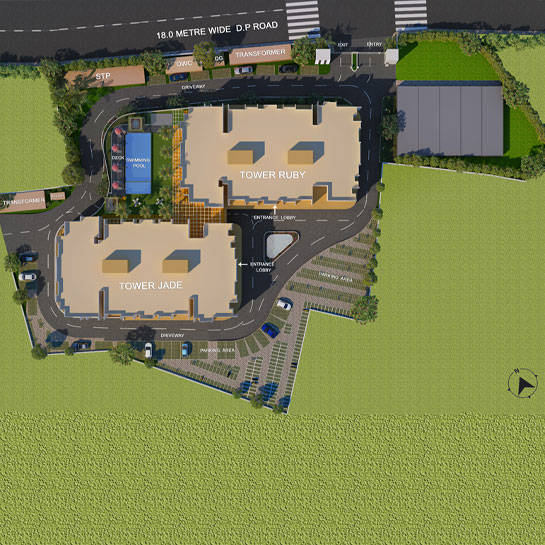Overview
-
ID 14398
-
Type Apartments
-
Bedrooms 3
-
Bathrooms 3
Details
-
Property ID 14398
-
Price Price on call
-
Property Type Apartments
-
Property Status Ready to Move
-
Property Label Under Construction
-
Rooms 4
-
Bedrooms 3
-
Bathrooms 3
-
Company PURAVANKARA LIMITED
-
Property Status Under Construction
-
Carpet area 1180.00 sq.ft. - 1805.00 sq.ft.
-
Allotted Parking Yes
-
Total Units 236
-
Acres 3 Acres
Address
Open on Google Maps-
Address near Ambrosia Resort and Spa, Bavdhan, Pune, Maharashtra 411021
-
Country India
-
Province/State Maharashtra
-
City/Town Pune
-
Neighborhood Kothrud
-
Postal code/ZIP 411021
Description
Nestled at the foothills of pristine NDA Hills, Puravankara Aspire 2 and 3 BHK Apartment in Bavdhan, Pune is your home built with the perfect blend of everything futuristic – location, design, technology, as well as world-class fixtures and fittings. Being one of the premium residential projects in Bavdhan, Pune – one of the most sought after locations, Purva Aspire offers new-age contemporary architecture.
Every home at Puravankara Aspire 2 and 3 BHK Apartment in Bavdhan, Pune is fitted with BluNex technology that allows you to automate mundane tasks and personalize your home to your preferences. Your home comes to life with mood setting, voice control, geo-awareness and more. From Apple Homekit to Alexa or Google assistant, these smart homes offer interoperability depending on your user preferences.
In these one-of-its-kind intelligent homes, you have control over the lighting, temperature, security, entertainment, as well as your music choices via the BluNexTM Life App on your smartphone. Some gadgets are voice-controlled via Google Home device for hands-free operation. Get tomorrow’s technology in today’s homes and new-age comforts right at your fingertips when you choose Purva Aspire!
This newly launched residential project in Bavdhan, Pune includes limited-edition 2 and 3 BHK luxury apartments with a twin living concept – a unique idea in living spaces. A combination of twin living spaces – an indoor living room and an outdoor lounge. Use the outdoor lounge as the party area, pet area, snazzy bar, calm meditation zone, a zen garden or work from home office space, you are spoilt for choices here.
Each home comes with BluNex Life offerings such as pure drinking water straight off the kitchen tap. Processed through a centralised treatment plant and filtered numerous times with sediment filters and activated carbon filters, you get purified drinking water off your kitchen tap. Other features unique to Purva Aspire include an Oxygen Club where you can de-stress and rejuvenate yourself with fresh oxygen. With an array of luxury amenities like a swimming pool, gym, a yoga pavilion, indoor games, library, multi-purpose hall and a central courtyard surrounded by lush greenery, you get to soak in absolute luxury and pamper yourself like never before!
One of the fastest-growing suburbs of Pune, Bavdhan offers excellent connectivity to all parts of the city and is yet cocooned in the serene foothills of NDA. Upcoming metro station in Chandni Chowk, nearby Mumbai-Pune Expressway, Bangalore-Goa Highway and 6 lane connectivity to 126 KM Pune Ring Road makes Bavdhan-The Golden Triangle of Pune.
Come experience smart living at Purva Aspire! Personalized, intelligent, and luxurious homes crafted for the select few.
Overview
- Project Size :- 1180.00 sq.ft. – 1805.00 sq.ft.
- Project Area :- 3 Acres
- Project Building :- 2 Tower (236 Unit, 15 Floor)
- Project Configuration :- 2 and 3 BHK
- 2BHK: 828 TO 981 Sq.ft
- 3BHK: 1152 TO 1453 Sq.ft
- Launch Date :- Jul, 2019
- Possession Starts :- Mar, 2024
Amenities
- Multipurpose Hall
- Lawn Tennis Court
- Card Room
- Table Tennis
- Video Door Security
- Billiards/Snooker Table
- Water Conservation, Rain water Harvesting
- Open Parking
- 24X7 Water Supply
- Car Parking
- CCTV
- Shopping Mall
- Vastu Compliant
- Maintenance Staff
- Multipurpose Room
- Fire Fighting System
- Sewage Treatment Plant
- Rain Water Harvesting
- Squash Court
- Gated Community
- 24×7 Security
- Power Backup
- Children’s Play Area
- Internet / Wi-Fi
- Internal Roads
- Library
- Lift(s)
- Gymnasium
- Swimming Pool
- Storm Water Drains
- Solid Waste Management And Disposal
- Landscaping & Tree Planting
- Energy management
- Meter Room
- Closed Car Parking
Specification
- Master Bedroom-Walls
Acrylic Emulsion - Master Bedroom-Flooring
Vitrified Tiles - Other Bedrooms-Flooring
Vitrified Tiles - Walls
Acrylic Emulsion - Living Area-Flooring
Vitrified Tiles - Bathroom
Premium Bath Fittings - Structure
RCC Frame Structure
Rera ID :- P52100017650
Web :- maharera.mahaonline.gov.in/

