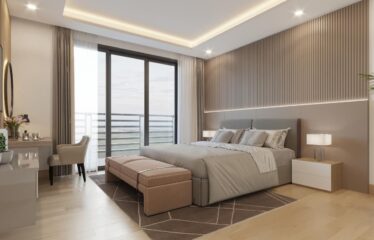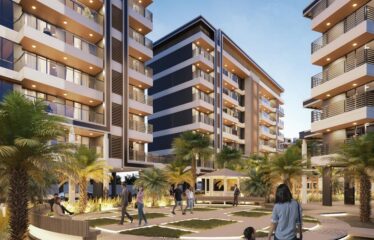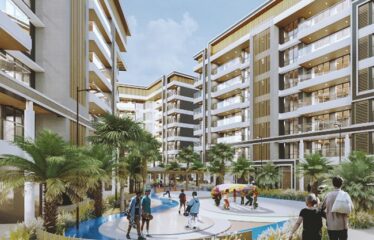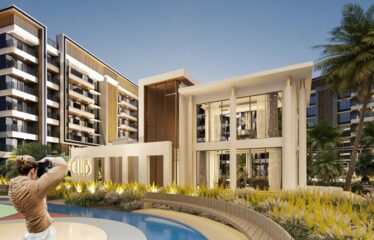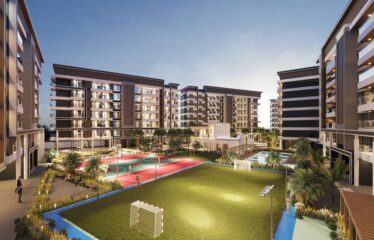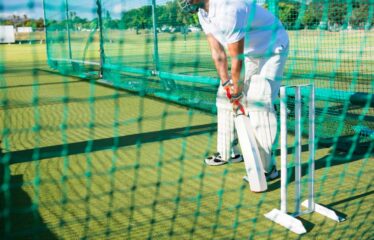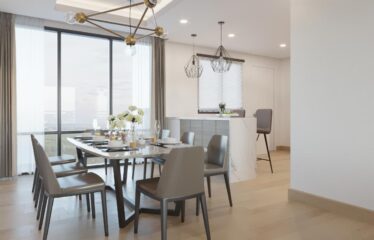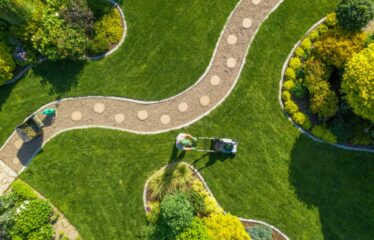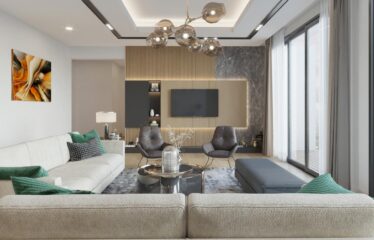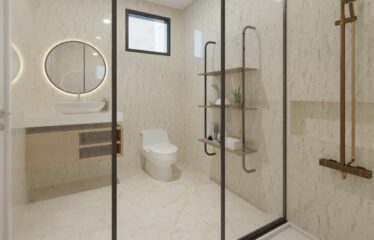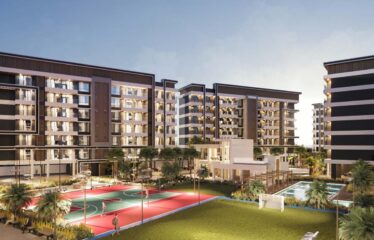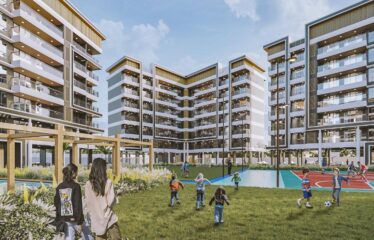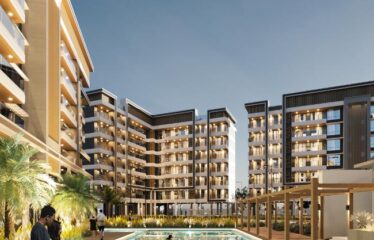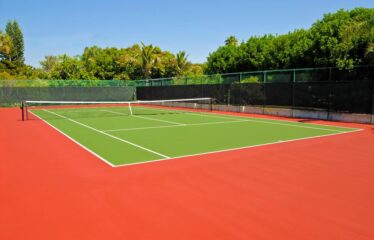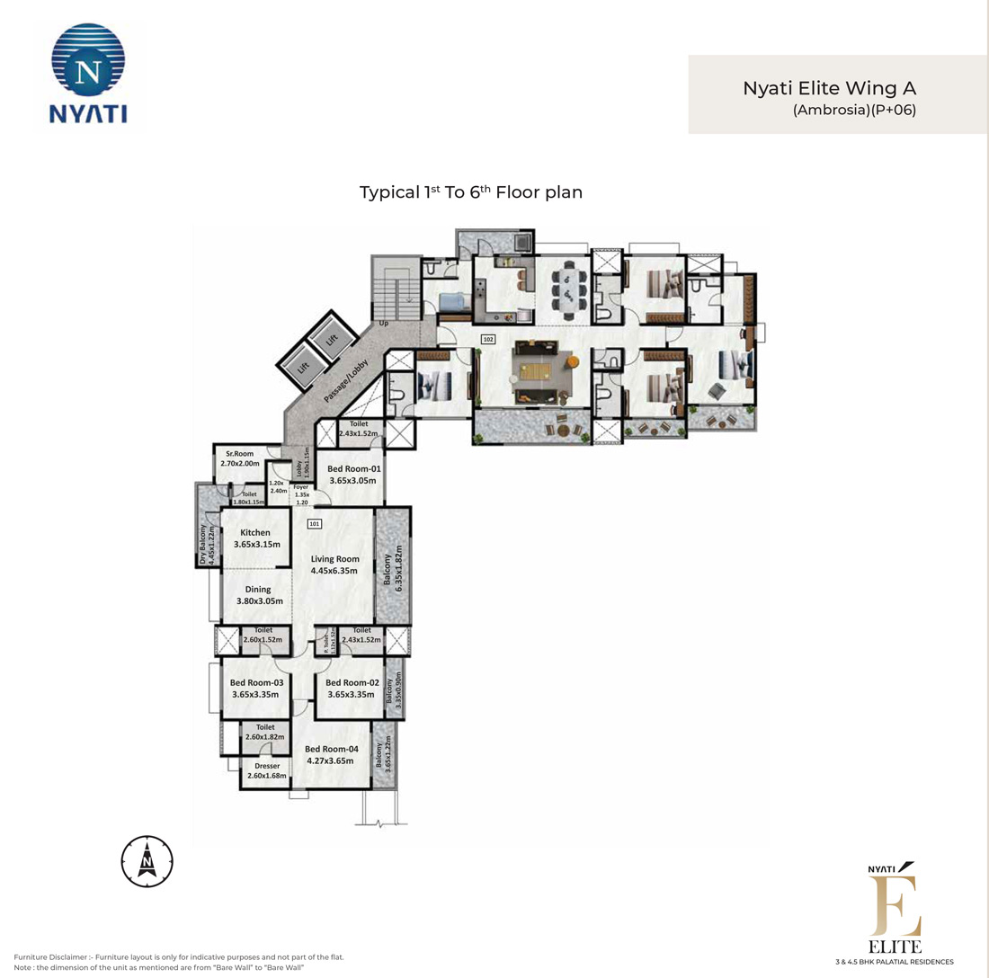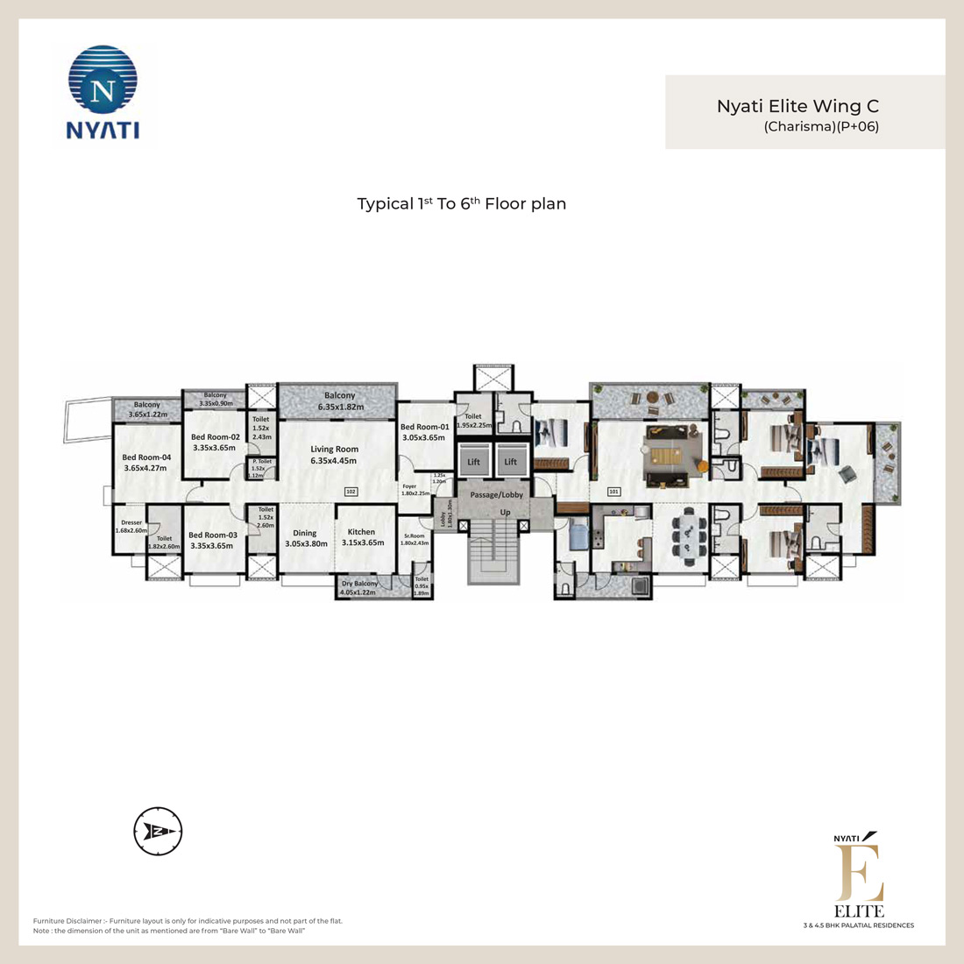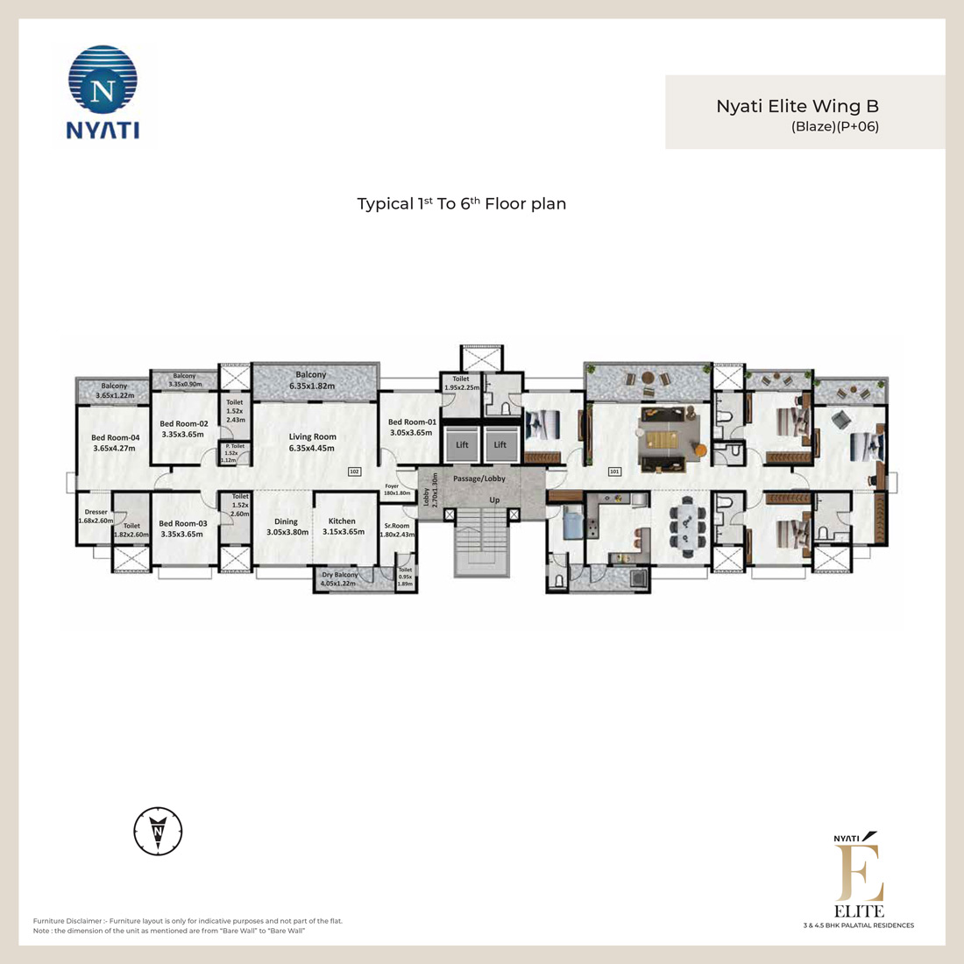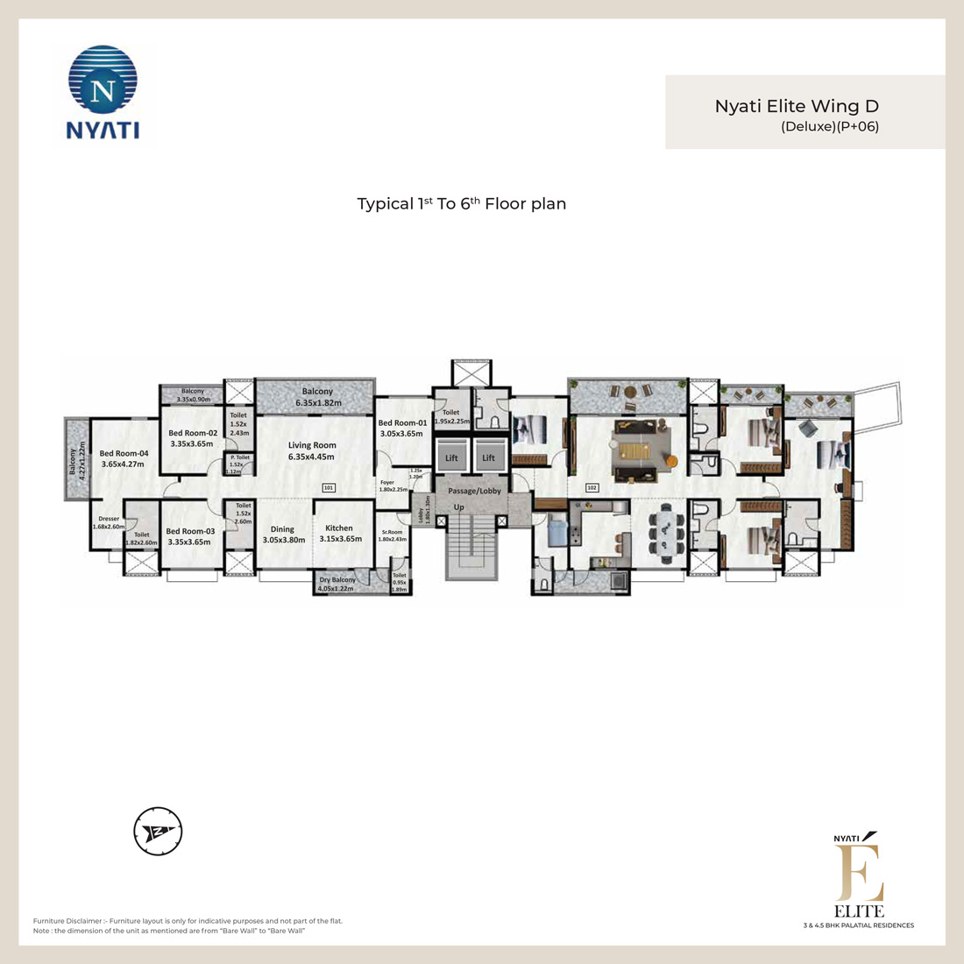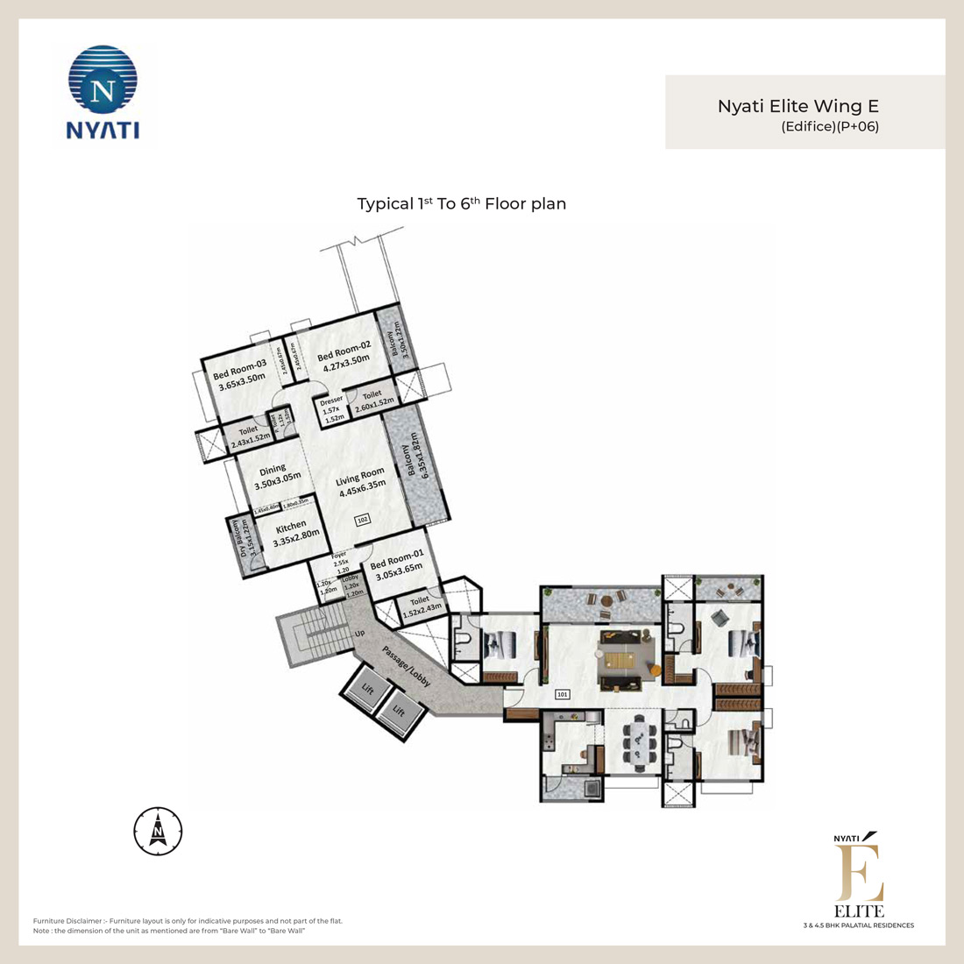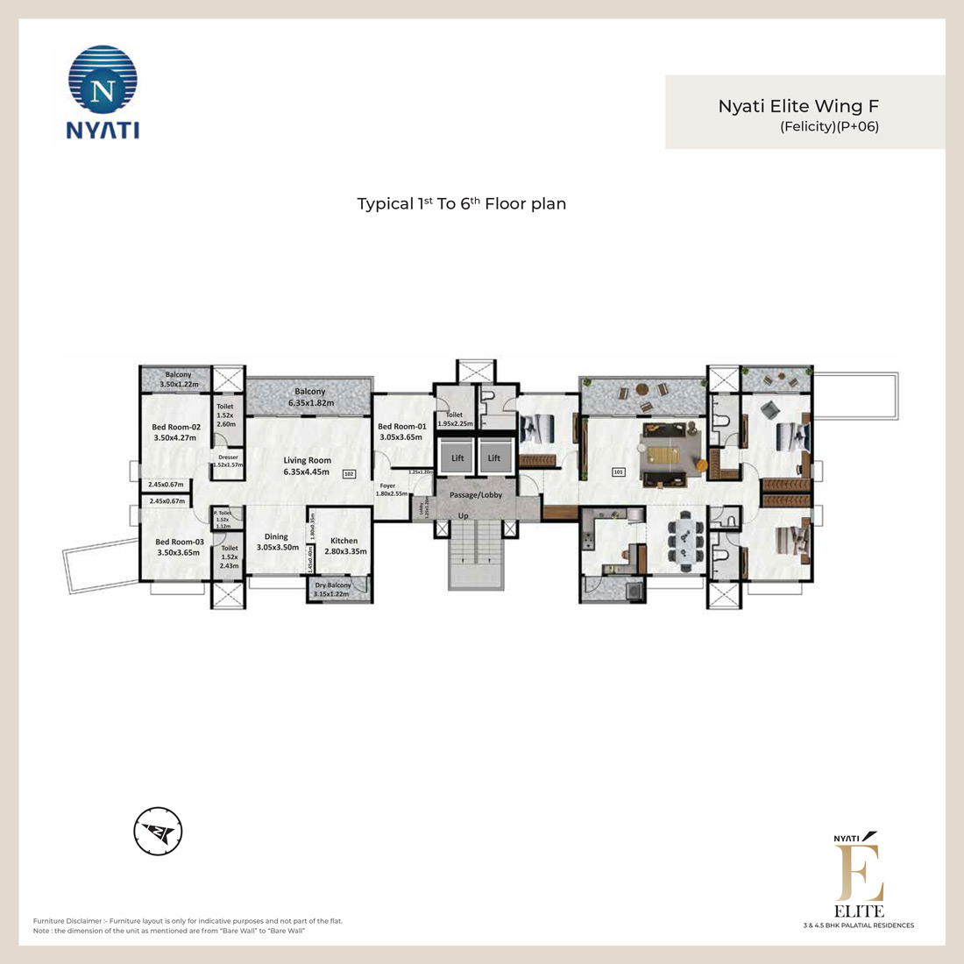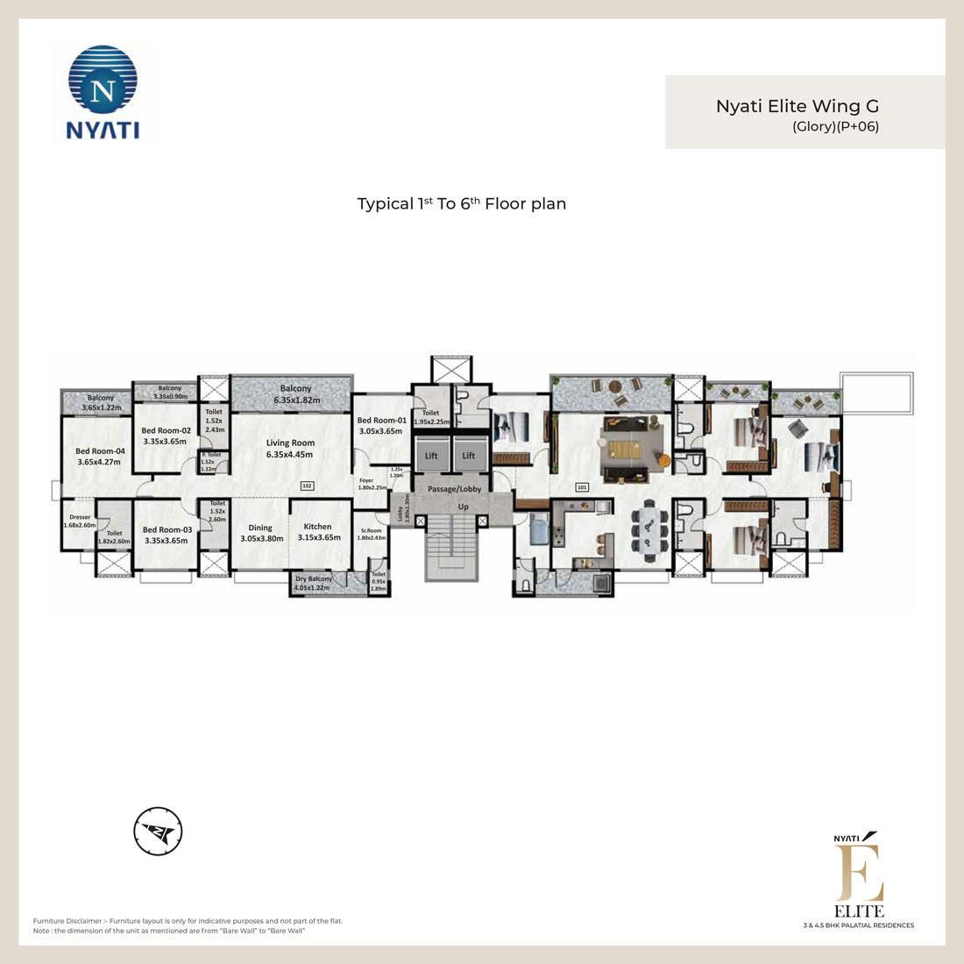Overview
-
ID 14345
-
Type Apartments
-
Bedrooms 4
-
Bathrooms 4
Details
-
Property ID 14345
-
Price Price on call
-
Property Type Apartments
-
Property Status Ready to Move
-
Property Label Ready to Move
-
Rooms 5
-
Bedrooms 4
-
Bathrooms 4
-
Company NYATI GROUP
-
Property Status Under Construction
-
Carpet area 1528.00 sq.ft. - 1986.00 sq.ft.
-
Allotted Parking Yes
-
Total Units 84
-
Acres 4 Acres
Address
Open on Google Maps-
Address S.No. 25/1/3, II, Undri Marg, next to NYATI ETERNITY, Nyati County, Undri, Pune, Maharashtra 411060
-
Country India
-
Province/State Maharashtra
-
City/Town Pune
-
Neighborhood Katraj
-
Postal code/ZIP 411060
Description
Check out Nyati Elite 3 and 4.5 BHK Apartment in Undri, Pune, one of the upcoming under-construction housing societies in Pune. There are apartments for sale in Nyati Era. This society will have all basic facilities and amenities to suit homebuyer’s needs and requirements. Brought to you by Nyati Group, Nyati Era is scheduled for possession in Jun, 2025.
Being a RERA-registered society, the project details and other important information is also available on state RERA portal. The RERA registration number of this project is P52100032682.
Nyati Group is one of the known real estate brands in Pune.The builder has delivered 39 projects so far. Around 4 projects are upcoming. There are 4 projects of this builder, which are currently under-construction.
Here’s everything you need to know about the must-know features of this housing society along with Nyati Era Price List, Photos, Floor Plans, Payment Plans, Brochure download procedure and other exciting facts about your future home
Overview
- Project Area :- 1970 sqft
- Project Size :- 4 Acres
- Project Building :- 7 Building (84 units)
- Project Configuration :- 3 and 4.5 BHK
- 3 BHK Carpet Area : 1528.00 sq.ft
- 3 BHK Carpet Area : 1586.00 sq.ft
- 4.5 BHK Carpet Area : 1952.00 sq.ft
- 4.5 BHK Carpet Area : 1986.00 sq.ft
- Launch Date :- Aug, 2022
- Possession Starts :- Jun, 2024
Amenities
- Football Field
- Gated Community
- Cycling & Jogging Track
- Internal Roads
- Meter Room
- Children’s Play Area
- Sewage Treatment Plant
- 24X7 Water Supply
- Landscaping & Tree Planting
- Power Backup
- Security Cabin
- Piped Gas Connection
- Gazebo
- Water Conservation, Rain water Harvesting
- Community Buildings
- Club House
- Storm Water Drains
- Solid Waste Management And Disposal
- Energy management
- Fire Sprinklers
- Badminton Court
- Basketball Court
- Swimming Pool
- Lift(s)
Specification
- Floor & Counter
Living/Dining: Vitrified Tiles
Master Bedroom: Vitrified Tiles
Other Bedroom: Vitrified Tiles - Fitting
Toilets
CP fittings - Kitchen
Granite platform with stainless steel sink - Doors
Wooden Frame - Wall & Ceiling
Interior: Oil Bound Distemper
Exterior: Acrylic Paint - Kitchen
Ceramic Tiles
Rera ID :- P52100032682
Web :- maharera.mahaonline.gov.in/

