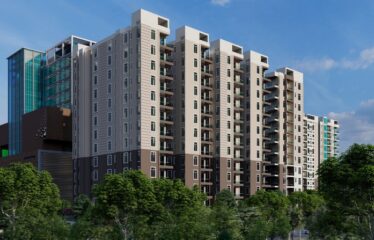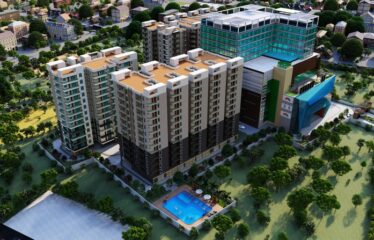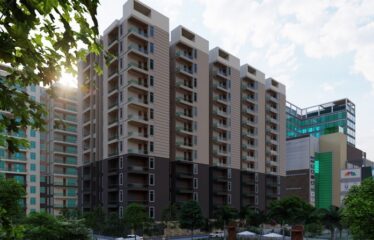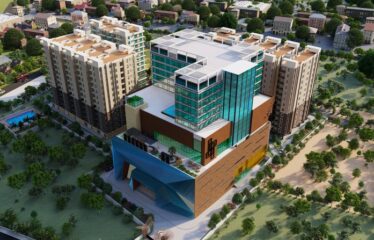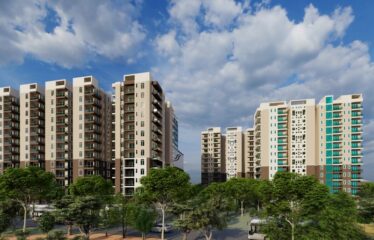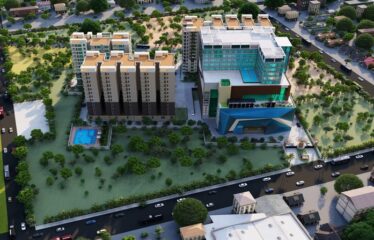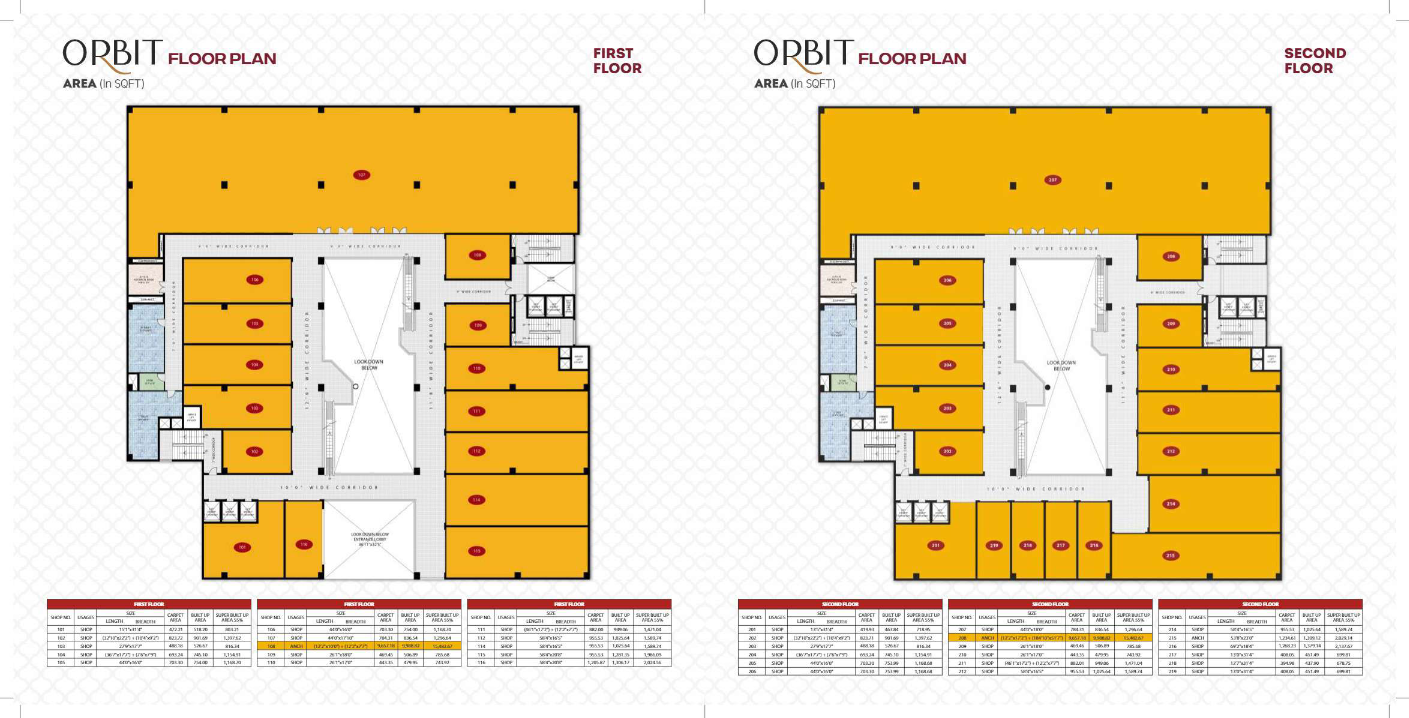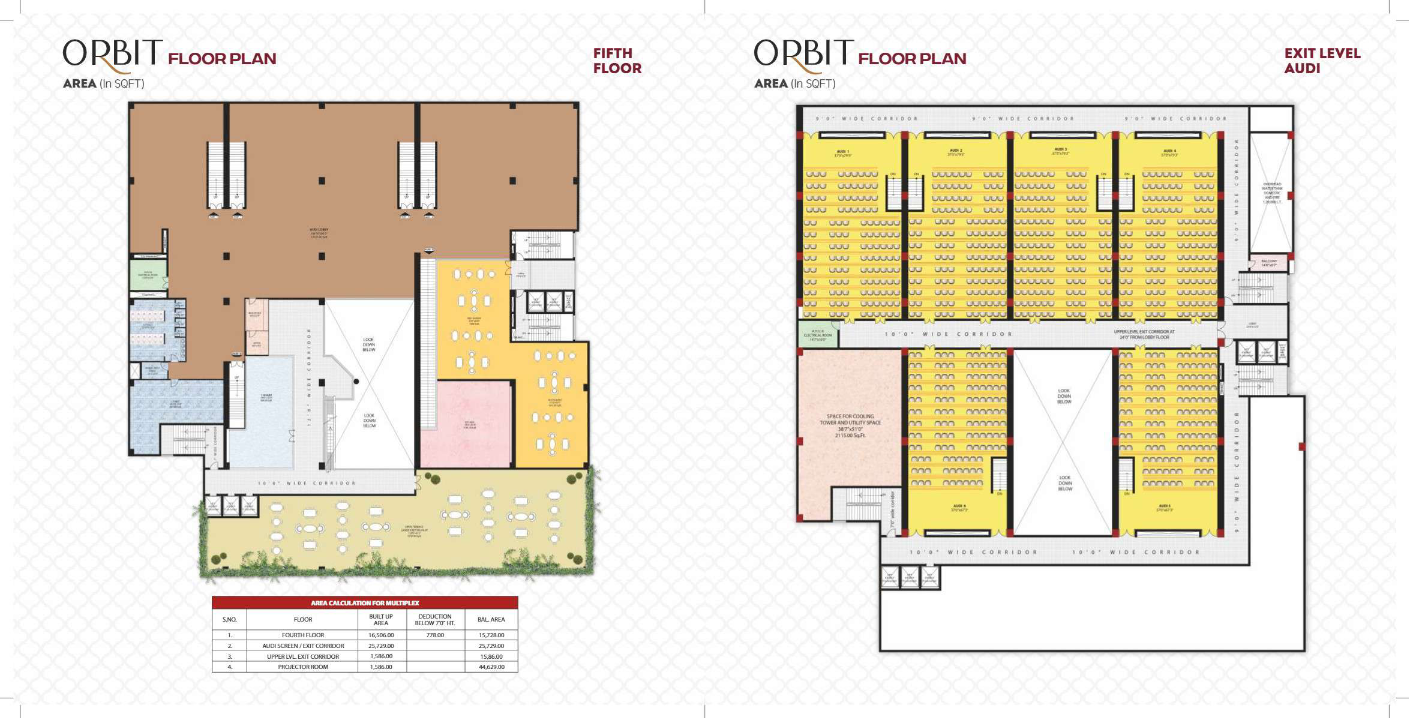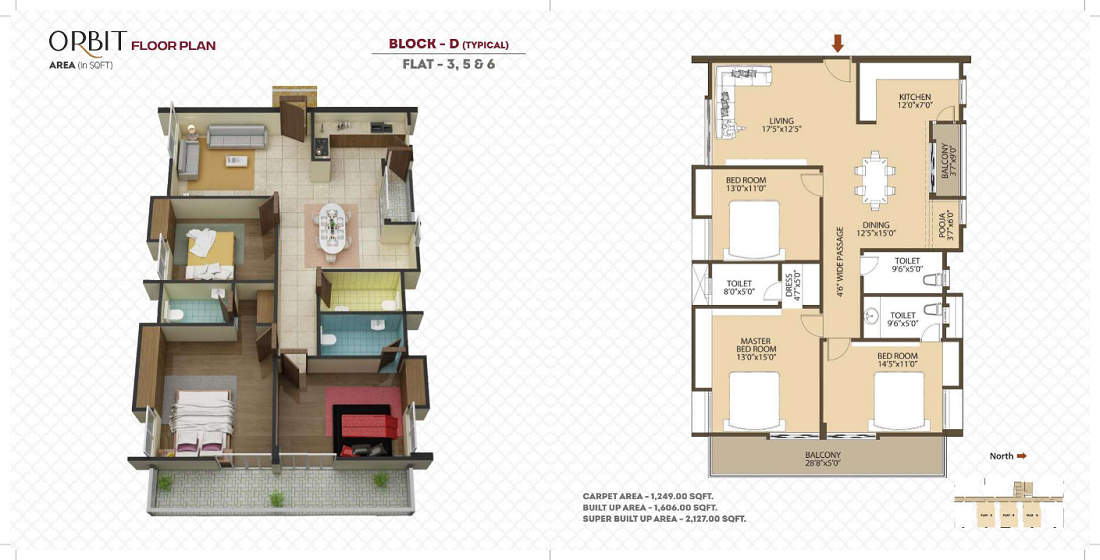Overview
-
ID 14162
-
Type Apartments, Showrooms
-
Bedrooms 4
-
Bathrooms 4
Details
-
Property ID 14162
-
Price Price on call
-
Property Type Apartments, Showrooms
-
Property Status Ready to Move
-
Property Label Ready to Move
-
Rooms 5
-
Bedrooms 4
-
Bathrooms 4
-
Company MUNDESHWARI MULTICON PVT. LTD
-
Property Status Under Construction
-
Carpet area 919.00 sq.ft. - 2297.00 sq.ft.
-
Allotted Parking Yes
-
Total Units 216 units
-
Acres 2.57 Acres
-
Buildings 3
Address
Open on Google Maps-
Address Danapur - Khagaul Rd, Ram Krishna Puram, Balaji Nagar, Patna, Bihar 801503
-
Country India
-
Province/State Uttar Pradesh
-
City/Town Bihar
-
Neighborhood Arrah
-
Postal code/ZIP 801503
Description
People know us for quality, perseverance, and robustness and we take charge of their trust in us. Mundeshwari Group has always been matching the needs of the customer with pioneering new trends in the market. Orbit 2, 3, 4 BHK Apartments in Danapur, Patna is one step forward towards the same.The Mundeshwari Orbit is a pathway, which exhibits elegance and an elite living style. Four blocks, A, B, C and D, are designed entirely residential with a vedette of ‘Main Business Tower’ is designed commercially.
Vastu is as universal as the rays of the Sun, and we know its impact on a person’s life. Hence, we plan all our projects as per the Vastu. Like all our projects, Mundeshwari Orbit 2, 3, 4 BHK Apartments in Danapur, Patna also synergizes with world-class amenities, great infrastructure and serves commitment to its customers.
Overview
2,3,4 BHK Apartment
- Sizes :- 919.00 sq.ft. – 2297.00 sq.ft.
- Project Size :- 3 Buildings – 216 units
- Project Area :- 2.57 Acres (32% open)
- Possession Starts :- Jun, 2022
Amenities
- Yoga/Meditation Area
- CCTV Camera Security
- Rain Water Harvesting
- 24×7 Security
- Club House
- power_backup
- 24/7 Power Backup
- Gated Community
- Gymnasium
- Landscape Garden
- Children’s Play Area
- Lift(s)
- Car Parking
- Garbage Disposal
- DTH Television
- InterCom
- Fire Fighting Systems
Location Adavantage
- St Karens School :-900 m
- Curis Hospital :- 950 m
- JB Mall:- 850 m
- Danapur:- 3 km
- JN Airport:- 9.1 km
- Gandhi maidan:- 14.2 km
- Danapur Khagaul Rd:- 87 m
- Amity University:- 3.8 km
- Sanjay Gandhi Biological Park :- 9.1 km
Specification
- Walls
Living room / dining: plaster of paris with one coat of primer
Master bed room: plaster of paris with one coat of primer
Other bed rooms: plaster of paris with one coat of primer
Kitchen: tiles upto 2 feet above the counter and plaster of paris ith one coat of primer
Balconies / terraces: weather proof paint
Toilets: designer ceramic tiles - Floor
Living room / dining: imported flooring
Master bed room: imported flooring
Other bed rooms: imported flooring / wooden flooring
Kitchen: vitrified tiles
Balconies / terraces: vitrified tiles
Toilets: designer ceramic tiles - Doors
Living room / dining: entrance door: timber veneered flush door/ designer membrane door
Master bed room: timber veneered flush door / designer membrane door
Other bed rooms: timber veneered flush door/designer membrane door
Kitchen: timber veneered flush door /designer membrane door
Balconies / terraces: timber veneered flush door /designer membrane door
Toilets: timber veneered flush door /designer membrane door - Window/glazing (soundproof)
Living room / dining: euro profile/ italian section
Master bed room: euro profile/ italian section
Other bed rooms: euro profile/ italian section
Kitchen: euro profile/ italian section
Balconies / terraces: euro profile/ italian section
Toilets: euro profile/ italian section - Others
Living room / dining: t.v. plug point, light & fan point
Master bed room: t.v. plug point, light & fan point
Other bed rooms: t.v. plug point, light & fan point
Kitchen: granite counter top with s.s. sink & ro system poinit,
Balconies / terraces: s.s. railing in balcony with ms grill
Toilets: premium quality c.p. fittings
24 hours water supply
Point for geyser fittings - Switches
Living room / dining: modular switches
Master bed room: modular switches
Other bed rooms: modular switches
Kitchen: modular switches
Balconies / terraces: modular switches
Toilets: modular switches

