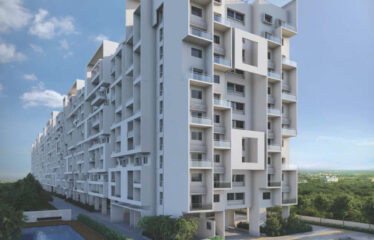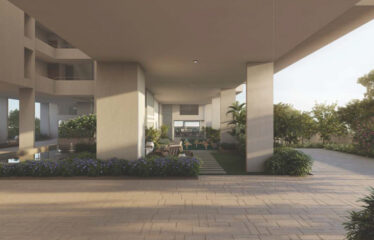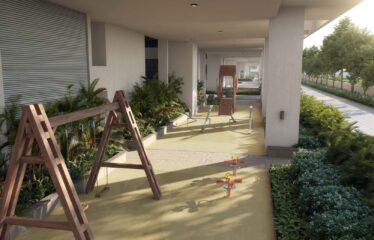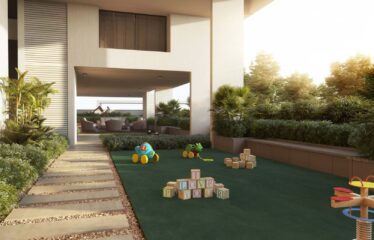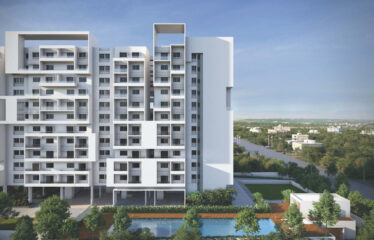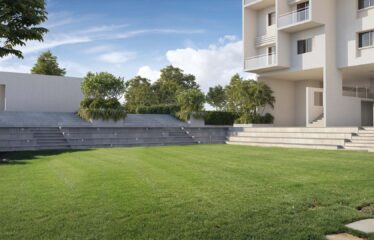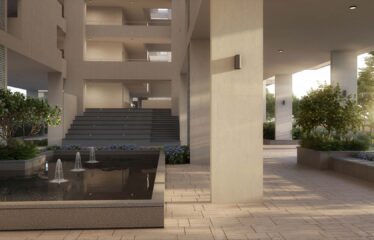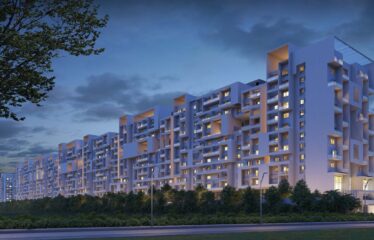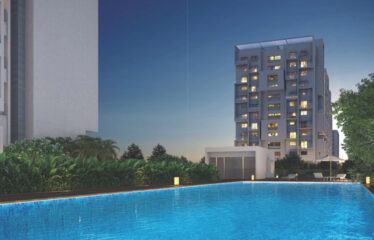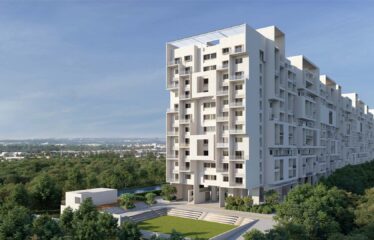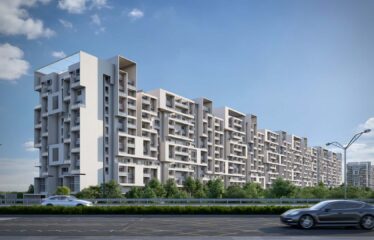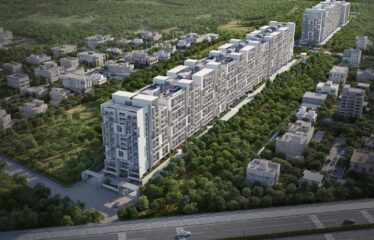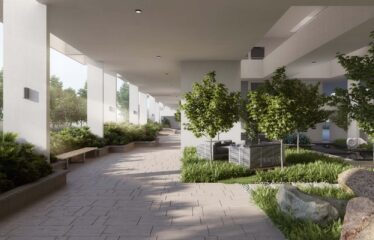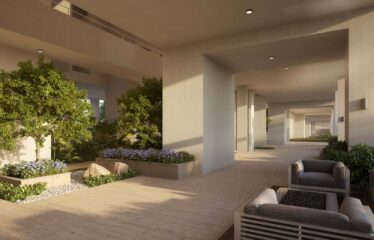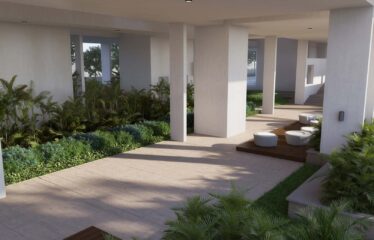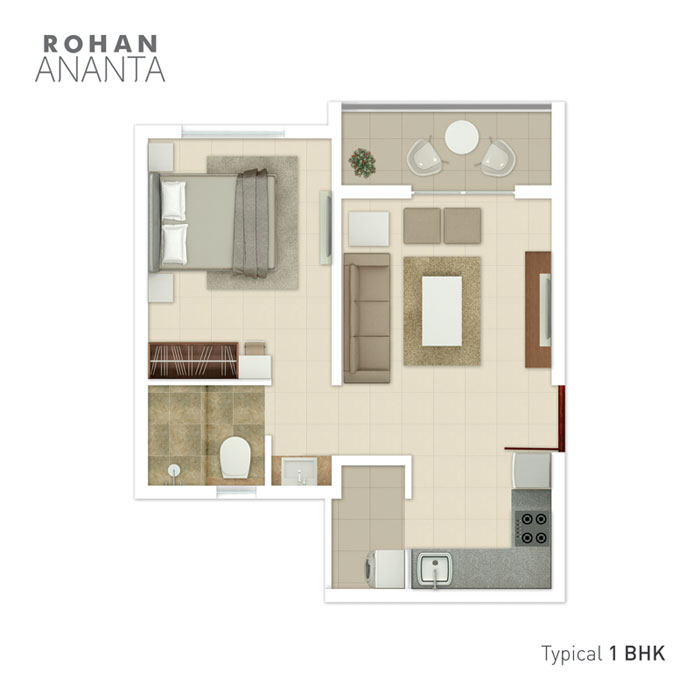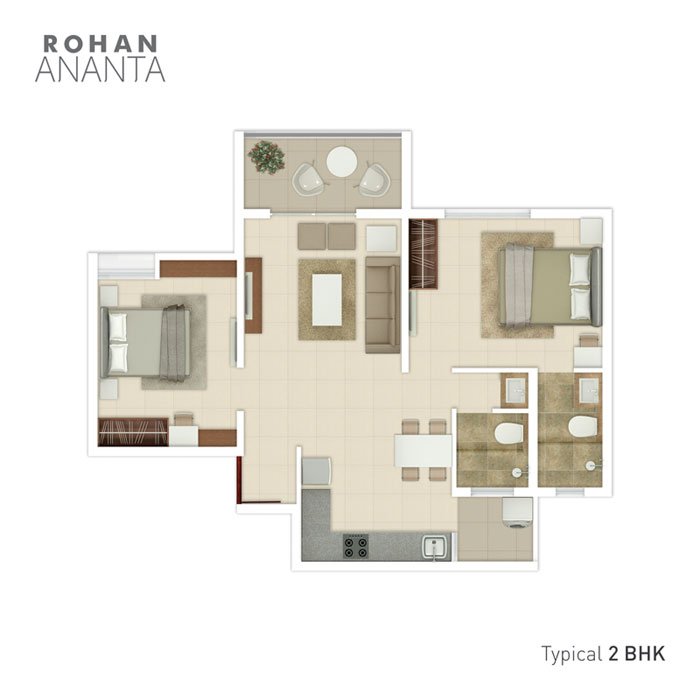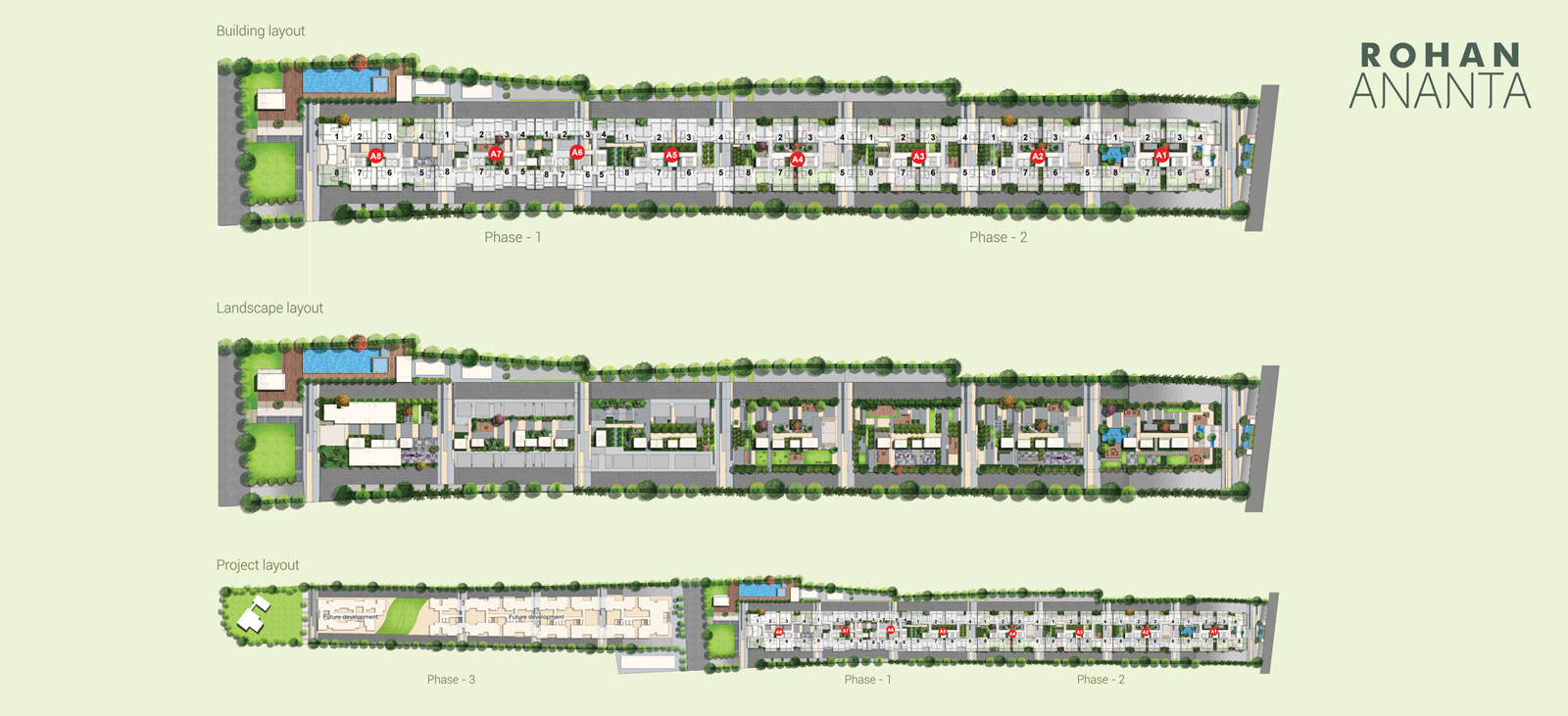Overview
-
ID 13833
-
Type Apartments
-
Bedrooms 2
-
Bathrooms 2
Details
-
Property ID 13833
-
Price Price on call
-
Property Type Apartments
-
Property Status Ongoing
-
Property Label Possession Soon, Under Construction
-
Rooms 3
-
Bedrooms 2
-
Bathrooms 2
-
Company ROHAN BUILDERS AND DEVELOPERS PRIVATE LIMITED
-
Property Status Under Construction
-
Carpet area 647.00 sq.ft. - 741.00 sq.ft.
-
Allotted Parking Yes
-
Total Units 1000
-
Acres 7.55 Acres
Address
Open on Google Maps-
Address Survey No. 125, opposite JSPM Institute, Runwal Skylark, Bapu Buwaji Nagar, Tathawade, Pune, Pimpri-Chinchwad, Maharashtra 411033
-
Country India
-
Province/State Maharashtra
-
City/Town Pune
-
Neighborhood Wakad
-
Postal code/ZIP 411033
Description
Check out Rohan Ananta 1 and 2 BHK Apartment in Tathawade, one of the upcoming under-construction housing societies in Pune. There are apartments for sale in Rohan Ananta. This society will have all basic facilities and amenities to suit homebuyer’s needs and requirements. Brought to you by Rohan Builders, Rohan Ananta is scheduled for possession in Sep, 2023.
Being a RERA-registered society, the project details and other important information is also available on state RERA portal. The RERA registration number of this project is P52100019664.
Rohan Builders is one of the known real estate brands in Pune.The builder has delivered 28 projects so far. Around 5 projects are upcoming. There are 3 projects of this builder, which are currently under-construction.
Here’s everything you need to know about the must-know features of this housing society along with Rohan Ananta 1 and 2 BHK Apartment in Tathawade Price List, Photos, Floor Plans, Payment Plans, Brochure download procedure and other exciting facts about your future home
Overview
- Project Area :- 7.55 acres (30.55K sq.m.)
- Project building :- 12 (1000 Units)
- Project Configuration :- 1 and 2 BHK
- 1 BHK Apartment
Carpet Area: 400 – 432 sq.ft. (37.16 – 40.13 sq.m.) - 2 BHK Apartment
Carpet Area: 477.59 – 741 sq.ft. (44.37 – 68.84 sq.m.) - Launch Date :- Feb, 2019
- Possession Starts :- Mar, 2024
Amenities
- Lawn Tennis Court
- Garbage Disposal
- Paved Compound
- Sun Deck
- Solar Lighting
- Party Lawn
- Fountains
- Open Parking
- Storm Water Drains
- Landscaping & Tree Planting
- Intercom
- Closed Car Parking
- CCTV
- Club House
- 24X7 Water Supply
- Volleyball Court
- Car Parking
- Party Hall
- Squash Court
- Amphitheater
- Cricket Pitch
- Lift(s)
- Rain Water Harvesting
- Fire Fighting System
- Children’s Play Area
- Power Backup
- Community Hall
- Badminton Court
- Gated Community
- Indoor Games
- Basketball Court
- Cycling & Jogging Track
- Gymnasium
- Swimming Pool
- Sewage Treatment Plant
- Tennis Court
Specification
- Internal Paint
– Internal oil bound distemper - Flooring
– Vitrified tiles for all rooms
– Ceramic tiles for toilets, balconies and attached terraces. - Kitchen
– Granite Platform with SS Sink
– Glazed/Ceramic tile dado up to 2 ft height above platform
– Provision for water purifier - Toilets
– Ceramic flooring and dado up to 7 ft. height.
– Repute make sanitary wares and CP fittings
– Overhead Shower with hot & cold water for Master Toilet
– Concealed plumbing - Utility Area
– Ceramic tiles for floor and dado up to 3’ height.
– Inlet / outlet provision for washing machine - Electricals
– Concealed fire resistant high quality copper wiring
– Ample light point with modular switches
– AC point in all bedrooms
– Earth leakage circuit breaker
– TV & telephone point in living and bedrooms.
– Provision of exhaust point in kitchen & toilets - Doors & Windows
– Elegant flush doors
– Premium quality fixtures & fittings
– Powder coated aluminium windows with mosquito mesh
– Aluminium sliding door for terrace with mosquito mesh
Rera ID :- P52100019664
Web :- maharera.mahaonline.gov.in/

