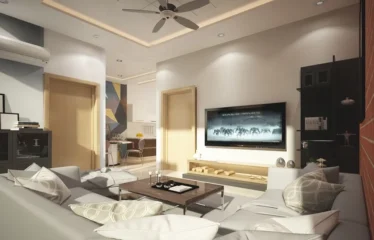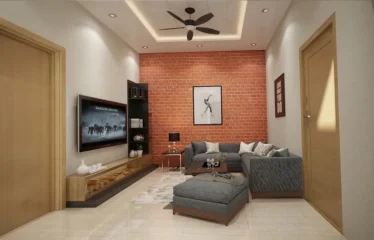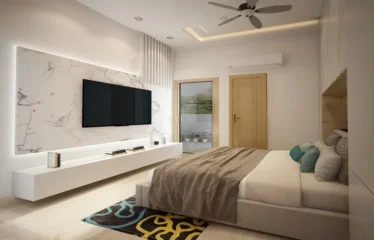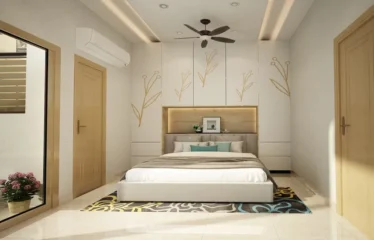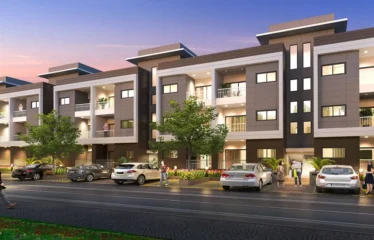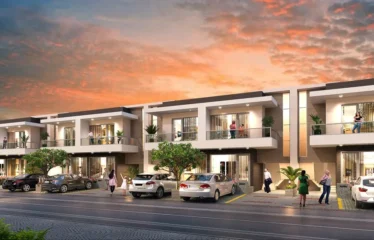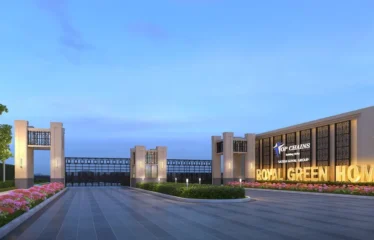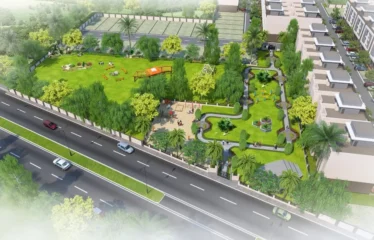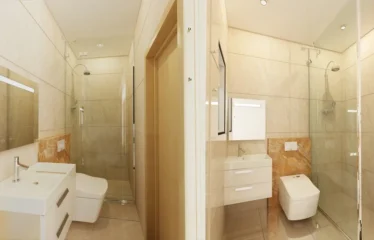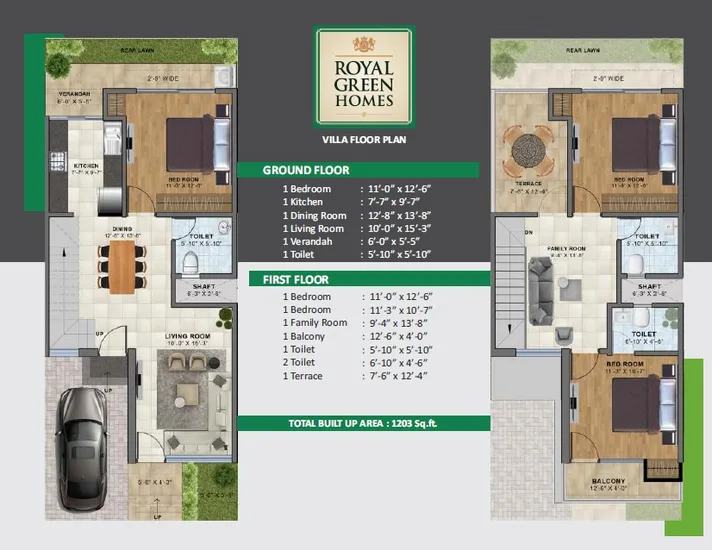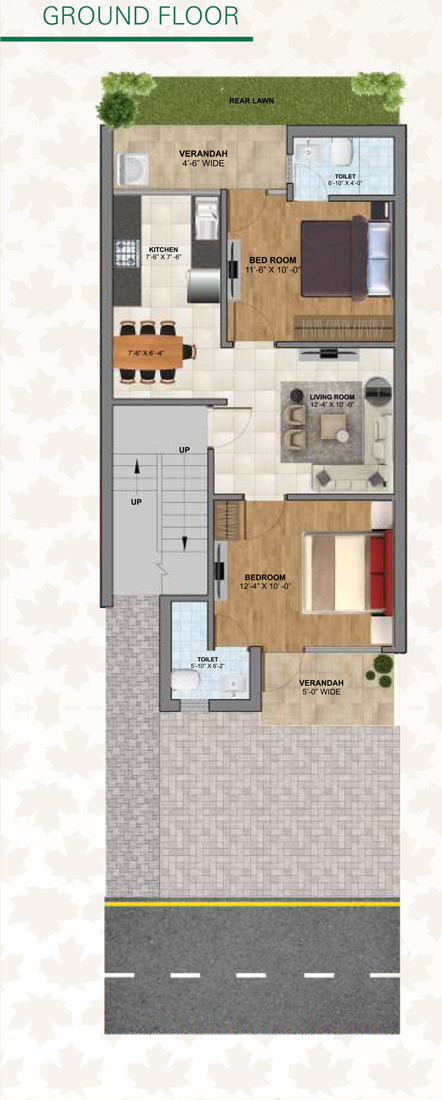Overview
-
ID 13429
-
Type Bungalows
-
Bedrooms 3
-
Bathrooms 3
Details
-
Property ID 13429
-
Price Price on call
-
Property Type Bungalows
-
Property Status New Properties
-
Property Label Under Construction
-
Rooms 4
-
Bedrooms 3
-
Bathrooms 3
-
Company Satish Goyal Group
-
Property Status Under Construction
-
Carpet area 507 Sq. Ft.-1203 Sq. Ft.
-
Allotted Parking Yes
Address
Open on Google MapsDescription
OP Royal Green Homes – Project Info, OP Royal Green Homes is a budget friendly Project located in Sector 36,Bahadurgarh, West Delhi . The total area in which OP Royal Green Homes in 2,3 BHK Villa Sec 36 Bahadurgarh, Delhi has been built is 6.38 acre. OP Royal Green Homes in 2,3 BHK Villa Sec 36 Bahadurgarh, DelhiThis project has been developed by Op Chains Group who are one of the reputed developers in the Delhi. The Project current status is Early Stage. It has 163 Units. The Apartment units are available in various configurations like 2 BHK flats at a price of Rs 25.95 L with Property size of 820 Sqft, 3 BHK flats at a price of Rs 44.00 L with Property size of 1203 Sqft.
Overview
2,3 BHK Villa
- Unit Type Area
- 2 BHK :- 820 Sq. Ft. 507 Sq. Ft.
- 3 BHK :- 1203 Sq. Ft. 1203 Sq. Ft.
- Launched Date :- Jun-2019
Aminities
- GATED Complex
- Cobblestone European Entrance
- 24*7HRS Water Supply
- gym
- kids play area
- badminton court
- dedicated commercial space
- earthquake resistant structure
- government community center space
- main high way facing approx 600 feet wide front
- free parking spaces
- wide roads
- sewage treatment plant
Specification
- Vitrified Tiles
- Acrylic Emulsion Paint
- Oil Bound Distemper with Designer POP False Ceiling
- Wooden textured tiles
- Acrylic Emulsion Paint
- Oil Bound Distemper with Designer POP Cornice/ FC
- Modular Wardrobe in each Bedroom (Optional)
- Vitrified Tiles- Matt finish
- Semi Modular Kitchen (Optional)
- Tiles upto 2 Ft above the counter & rest Acrylic Emulsion Paint
- Oil Bound Distemper with Designer POP Cornice
- Anti Skid Tiles
- Ceramic Tiles upto 7¹’
- Jaguar/Somany or Equivalent
- OBD/False Ceiling/MR Board
- Anti Skid Tiles
- External Texture Paint-Asian/ Dulux/ Berger
- Oil Bound Distemper
- Railing SS Railings in Front Balcony and MS Rear Balcony
- Granite Flooring
- Mild steel railing
- External Texture Paint/ OBD
- for 2 Nos. of 1.0 Tons in Both Bedrooms and Living Room1.5 Ton AC
- Doors Moulded panel/ Flush doors
- UPVC/Aluminum Windows With Toughened Glass
- High Quality Modular Switches
Rera website : rera.delhi.gov.in

