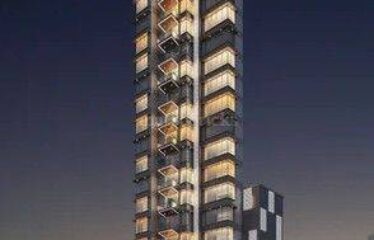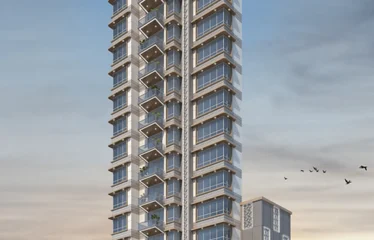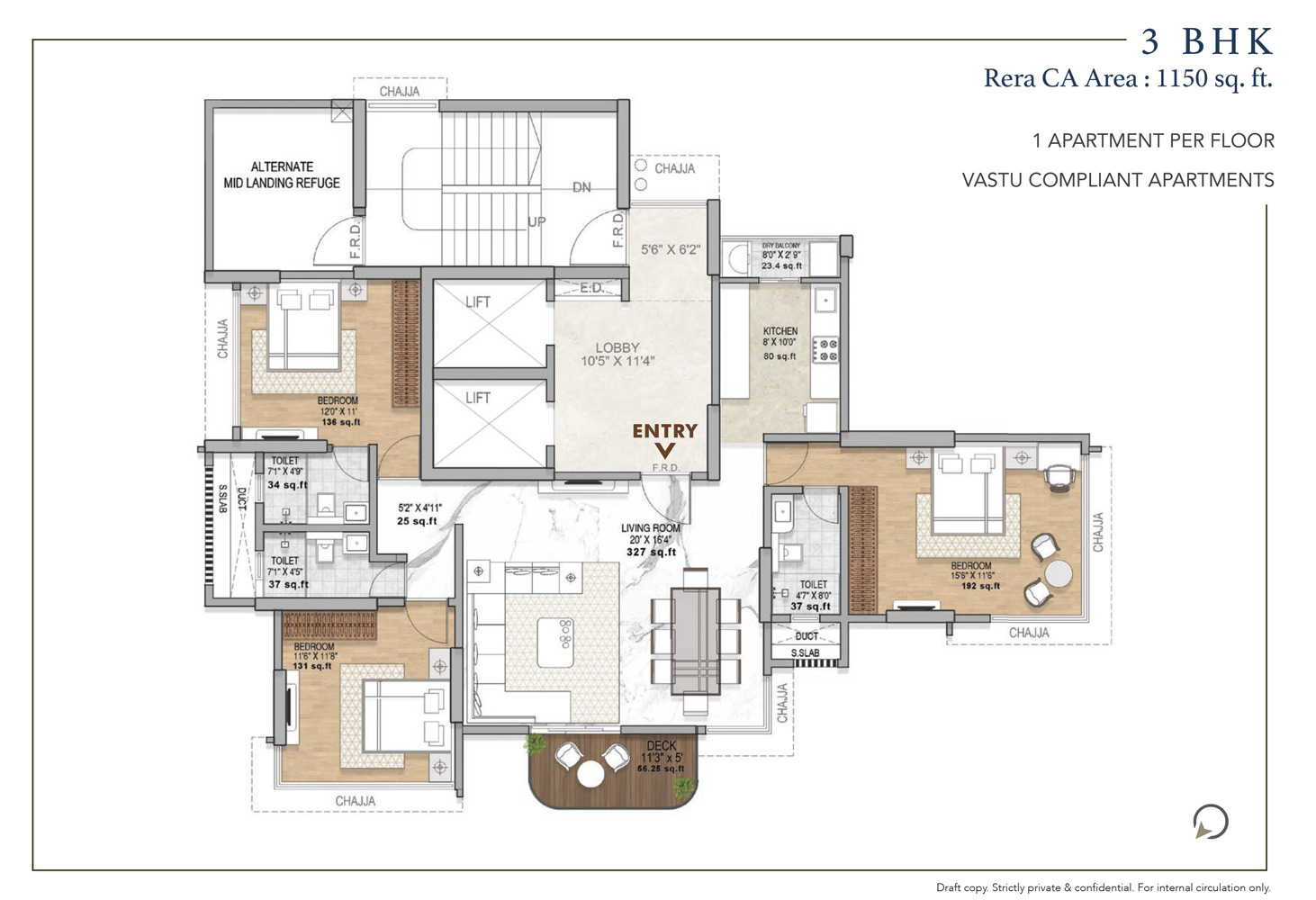Overview
-
ID 13372
-
Type Apartments
-
Bedrooms 3
-
Bathrooms 3
-
Land Size 1183 SqFt
Details
-
Property ID 13372
-
Price Price on call
-
Property Type Apartments
-
Property Status New Properties
-
Rooms 4
-
Bedrooms 3
-
Bathrooms 3
-
Land area 1183 SqFt
-
Company SUGEE DEVELOPERS PVT. LTD.
-
Property Status Under Construction
-
Carpet area 1183.00 sq.ft
-
Allotted Parking Yes
-
Total Units 7
-
Acres 0.1 Acres
Address
Open on Google Maps-
Address Dr Madhukar B Raut Marg, Mahim West, Dadar, Mumbai, Maharashtra 400028
-
Country India
-
Province/State Maharashtra
-
City/Town Mumbai
-
Neighborhood Railway Stations
-
Postal code/ZIP 400028
Description
Saraswati Niwas 3 BHK Apartment in Dadar (W) Mumbai. Project at Dadar West by Sugee Group (P51900048130) is a RERA approved Under Construction Project with RERA ID P51900048130 slated to be ready for possession by Dec 2024 with 3 BHK apartments / Flats starting from N/A onwards
Saraswati Niwas 3 BHK Apartment in Dadar (W) Mumbai. is a Residential Project by Sugee Group. It is G+20storey tower located at Dadar West. Well connected to all the daily conveniences. It offers 3 BHK Residences. 1 flat per floor. Has all modern amenities. The possession is expected by December 2025.
Overview
- Project Area :- 0.1 Acres
- Project Size :- 1 Building (7 units)
- Project Configration :- 3 BHK
- Carpet Area : 1183.00 sq.ft
Project Features
- Centrally Located
In the heart of Mumbai’s Dadar area - Fitness Centre
For all your health commitments - Modern Interiors
Planned for a mindful living - Vaastu Compliant
For your peace and prosperity - Car Park Tower
For convenient and abundant parking - Terrace Garden
Open terrace garden with sit out area - High Speed Elevators
For your ease and convenience
Amenities
- Rain Water Harvesting
- Landscaping & Tree Planting
- Meter Room
- Sewage Treatment Plant
- 24X7 Water Supply
- Fire Fighting System
- Receiving Station
- Sub-Station
- Water Conservation, Rain water Harvesting
- Storm Water Drains
- Closed Car Parking
- Fire Sprinklers
Rera ID :- P51900048130
Website :- https:// maharera.maharashtra.gov.in





