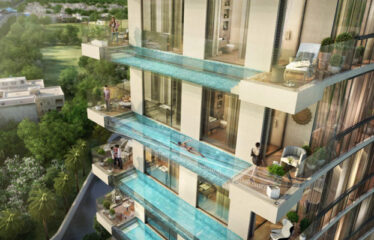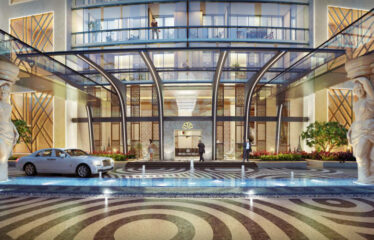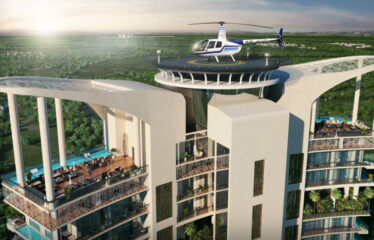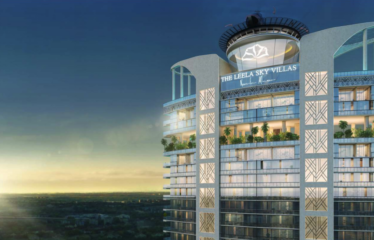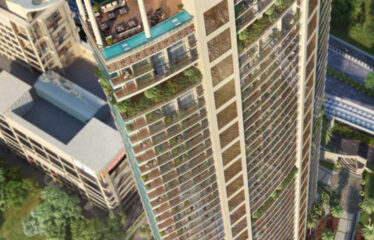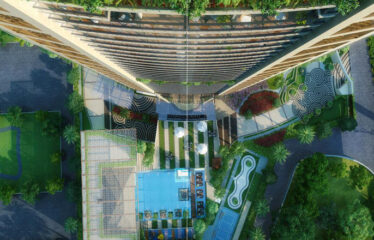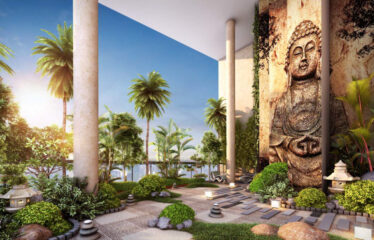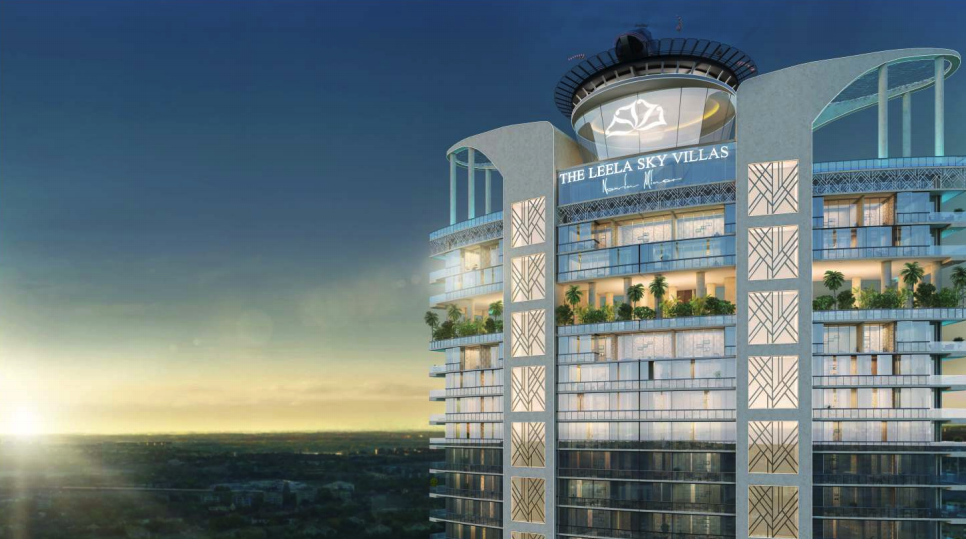Overview
-
ID 13154
-
Type Apartments
-
Bedrooms 8
-
Bathrooms 8
Details
-
Property ID 13154
-
Price Price on call
-
Property Type Apartments
-
Property Status New Properties
-
Property Label Possession Soon, Ready to Move
-
Rooms 9
-
Bedrooms 8
-
Bathrooms 8
-
Company RAHEJA
-
Property Status Ready Possession
-
Carpet area 2307.00 sq.ft. - 9774.00 sq.ft.
-
Allotted Parking Yes
-
Total Units 120 units
Address
Open on Google Maps-
Address Metro Station, Block J, Kirti Nagar, New Delhi, Delhi, 110015
-
Country India
-
Province/State Delhi
-
City/Town Karol Bagh
-
Postal code/ZIP 110015
Description
Well-known real estate company Raheja Developer has launched prime housing project The Leela Sky Villas 3, 4, 5, 8 BHK Apartment in Kirti Nagar(W) Delhi. The complex is offering comfortable, spacious and elegant 3, 4, 5 and 8 BHK apartments. Built-up area of 3 BHK apartments is 2307 sq ft. for 4 BHK apartments it is 3901, for 5 BHK apartments it is in the range of 4689 to 7277 sq ft. and for 8 BHK apartments it is 9774 sq ft.
The Leela Sky Villas 3, 4, 5, 8 BHK Apartment in Kirti Nagar(W) Delhi offers Round the clock security, CCTV cameras, car parking spaces, lifts, power back-up, badminton court, banquet hall, basketball court, children’s play area, club house, cricket pitch, fire fighting system, gymnasium, intercom, library, multipurpose room, spa, sauna, steam facility, squash court, swimming pool, regular supply of water and all other amenities also which provide comfort of living are available in the housing. The Leela Sky Villas is under construction. Interested buyers can contact Raheja Developer for purchasing an apartment.
Overview
Configurations :- 3, 4, 5, 8 BHK Apartments
- 3 BHK + Simplex 2306 SQ.FT.
- 4 BHK + Simplex 901 SQ.FT.
- 5 BHK + Servant – Simplex4688 SQ.FT.
- 8 BHK + Servant – Simplex7277 SQ.FT.
- Sizes :- 2307.00 sq.ft. – 9774.00 sq.ft.
- Project Size :- 120 units
- Completion in :- Jun, 2023
Amenities
- Fire Sprinklers
- Business Suites
- Spa
- Sauna Bath
- Skating Rink
- High Speed Elevators
- Multipurpose Hall
- Grocery Shop
- Entrance Lobby
- Carrom
- Bus Shelter
- Table Tennis
- Steam Room
- Laundromat
- Chess Board
- Shopping Mall
- Business Center
- Foosball
- Valet Parking
- Infinity Pool
- Bar/Chill-out Lounge
- Concierge Service
- Jacuzzi
- Yoga/Meditation Area
- 24X7 Water Supply
- Car Parking
- Intercom
- Club House
- CCTV
- Children’s Play Area
- Spa/Sauna/Steam
- Banquet Hall
- Multipurpose Room
- Badminton Court
- Basketball Court
- Library
- Fire Fighting System
- Power Backup
- Gymnasium
- Swimming Pool
- Lift(s)
- Squash Court
- Cricket Pitch
- 24×7 Security
Specifications
- STRUCTURE
RCC structure with concrete block/RCC walls - LOBBY
Elegant ground floor lobby flooring and cladding in Granite/Marble/Natural stone
Upper floor lobby flooring in vitrified tiles and lift cladding in natural stone/vitrified tiles
All lobby walls in texture/emulsion paint and ceilings in OBD
Service staircase and service lobby in Kota or equivalent - LIFTS
Automatic lifts of suitable capacity in every block - APARTMENT FLOORING
Vitrified tile flooring in the Foyer, Living, Dining, corridors and all bedrooms
Anti Skid tile flooring in decks - KITCHEN / STAFF QUARTER/ UTILITY
Vitrified tile flooring
2 feet dado of tile above the kitchen counter
Stainless steel sink with drain board
Anti skid tile flooring and dado for the utility area
Tile flooring for staff room and toilet
Gas Bank with piping to apartments with individual meter
Gas leak detectors provided - BATHROOMS
Ceramic/Vitrified tiles for flooring and dado up to false ceiling
EWCs of Jaquar/Hind ware/Parry ware or equivalent
CP Fittings Jaquar or equivalent
Wash basin with counter and CP mixer taps
Geysers of suitable capacity in all toilets and provision for exhaust fans, except staff toilet
IWC for staff toilet - MAIN/INTERNAL DOORS
Flush Doors with pre-engineered frames and all fittings - EXTERNAL DOORS AND WINDOWS
UPVC doors and windows - PAINTING
Interior: Acrylic Emulsion paint for walls and OBD for Ceilings
Exterior: Exterior Emulsion paint/Textured paint - SECURITY SYSTEMS
Round the clock security with CCTV coverage for selected areas
Entries to the apartment building with access control devices provided at the ground floor/parking floor entrance
Intercom/Centrex facility for each apartment to security
Cabin/Maintenance office and other apartment, with charges payable to the service provider - ELECTRICAL
All electrical wiring is concealed with PVC insulated copper wires with modular switches
Suitable points for power and lighting provided
TV and Telephone points provided in the living and all bedrooms
Provision for Split AC power point in living and bedrooms
3 KVA power for Studio/One and two bedroom apartments, 5 KVA power for two bedroom study/Duplex/Three bedroom and 8 KVA power for the penthouses - DG POWER/BACK UP
Backup generator provided for all common areas, lifts and pumps
100% backup power provided for apartments at an additional cost linked to usage
Rera Id :- DLRERA2018P0005
Website : rera.delhi.gov.in

