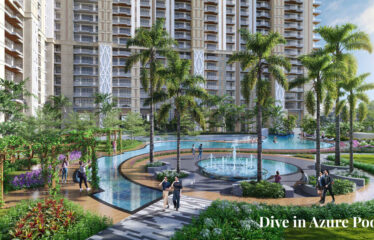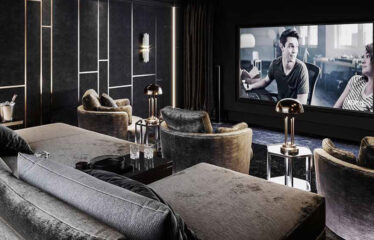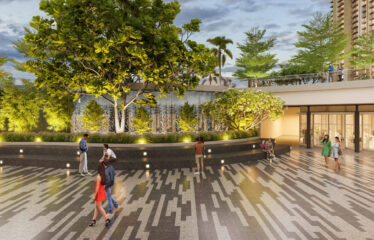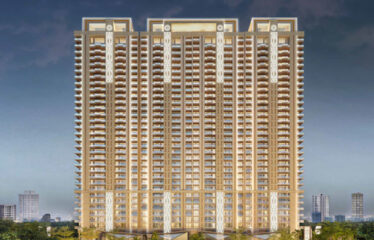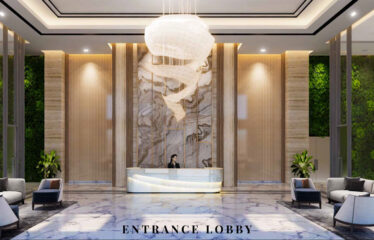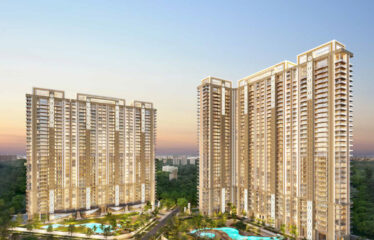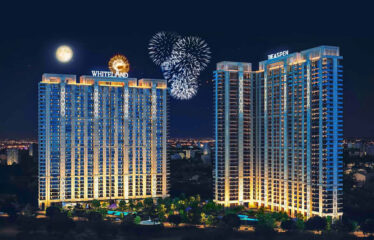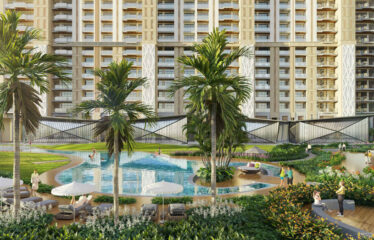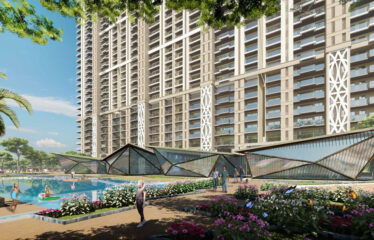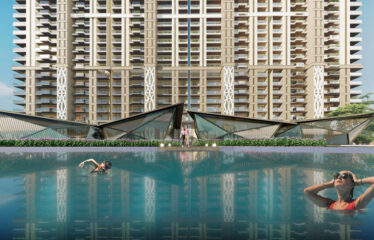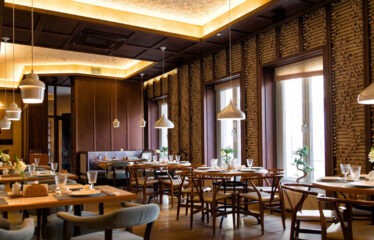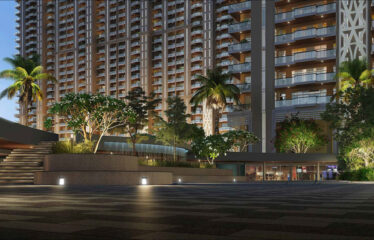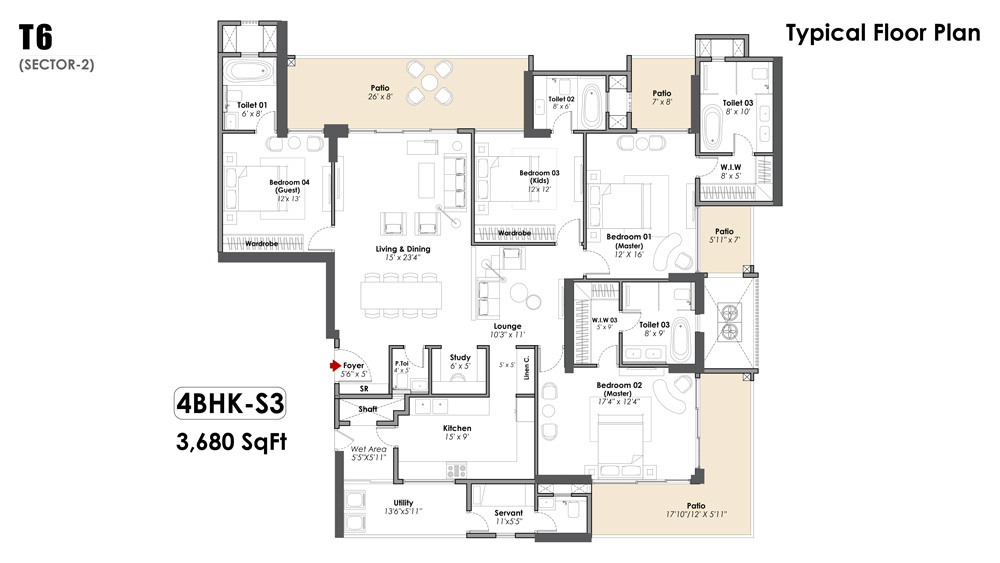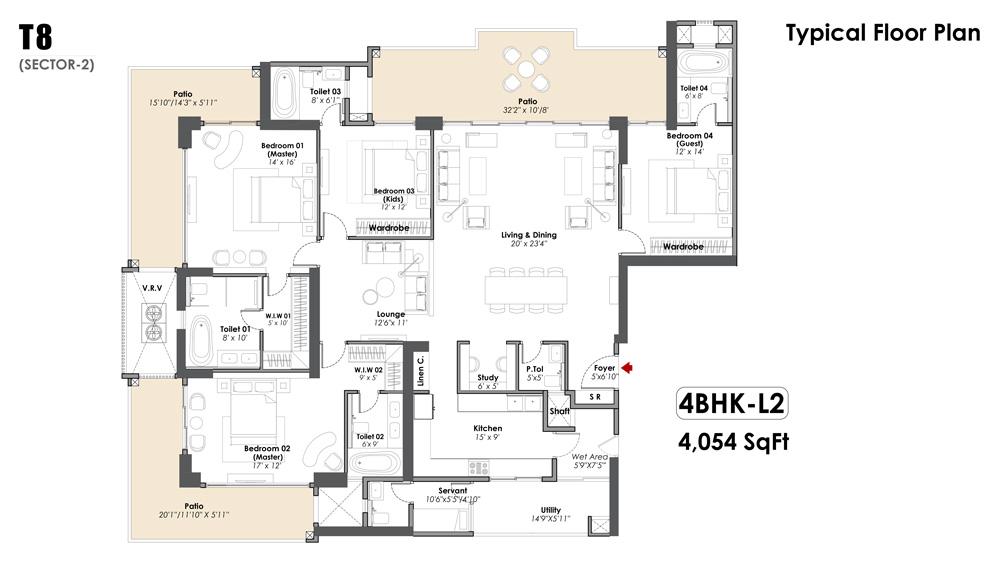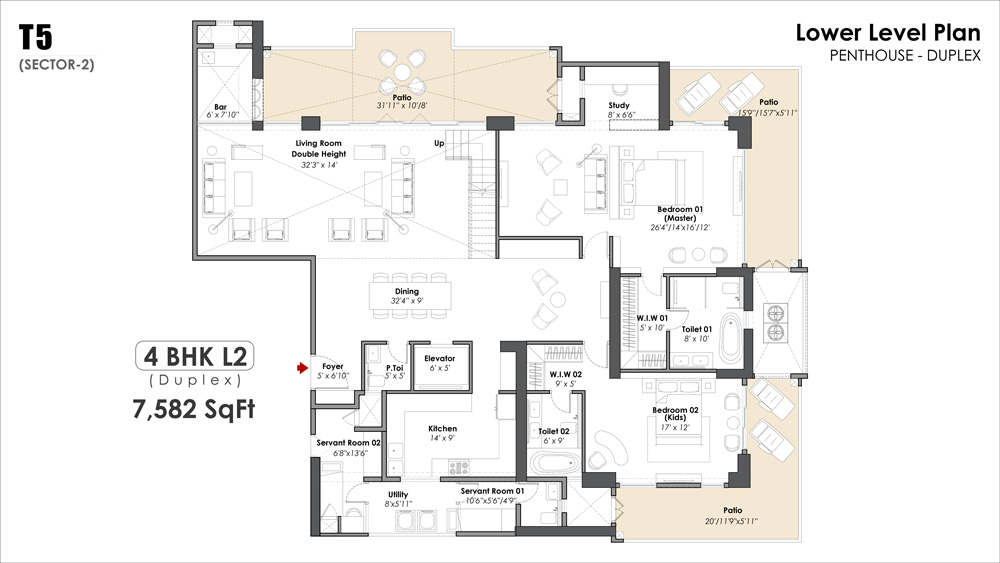Overview
-
ID 13080
-
Type Apartments
-
Bedrooms 4
-
Bathrooms 4
Details
-
Property ID 13080
-
Price Price on call
-
Property Type Apartments
-
Property Status New Properties
-
Property Label Under Construction
-
Rooms 5
-
Bedrooms 4
-
Bathrooms 4
-
Company Elan Limited
-
Property Status Under Construction
-
Carpet area 2600.00 sq.ft. - 4100.00 sq.ft.
-
Allotted Parking Yes
-
Total Units 728
-
Acres 30 Acres
Address
Open on Google MapsDescription
Whiteland The Aspen 3 and 4 BHK Apartment in Gurugram ( sector 76 ) is the love child of this exclusive industry between art and architecture. Along with qualitative work, this residential project offers a 50 % open area for a fresh and healthy life with major location advantages such as Whiteland Aspen high rise floors Sector 76 is nearby NH-8, and Reputed schools, Institutes, Hospitals, and Local Market are also nearby and just 20 minutes driving distance from Huda City Center.
Whiteland The Aspen 3 and 4 BHK Apartment in Gurugram is consistently known for its strength and stability and is a victorious and endurable real estate company. Along with all these location benefits, no doubt this property offers hundreds of basic amenities that will improve the living way of the residents. The project offers many amenities such as Power Backup, Gymnasium, Rainwater Harvesting, ATM and 24×7 Security.
Whiteland The Aspen 3 and 4 BHK Apartment in Gurugram is consistently known for its strength and stability and is a victorious and endurable real estate company. Along with all these location benefits, no doubt this property offers hundreds of basic amenities that will improve the living way of the residents. The project offers many amenities such as Power Backup, Gymnasium, Rainwater Harvesting, ATM and 24×7 Security.
Overview
3.4 BHK Apartment
- 3 BHK :- 4210 sq ft
- 4 BHK :- 5322 sq ft
- 5 BHK :- 7362 sq ft
- Possession Starts :- Jan, 2025
- Total Units :- 728
- Acres :- 30
Location Advantage
- Sector- 106, Bang on Dwarka Express Way, Gurgaon
- 5 min from IGI Airport
- 4 min from New Diplomatic Enclave
- Easy connectivity with Cyber City, Udhyog Vihar, and NH8
- 5 Min from Golf Course
- Multiple International Schools, Collages, Hospitals- 2 Mins
Salient Feature
- Luxury Residences with all necessary inclusion
- Podium-Level Clubhouse with All Amenities
- Modular Kitchen with sealed piping
- Horse Riding & Shooting range
- VRV/VRF ACs in bedrooms, living & dining area
- Floating sauna and picturesque pool
- Imported Marble and anti-skid Flooring
- 15 Minutes from the Delhi Airport
Aminities
- 8″ Wide Deck/Balcony
- 5 Tier Security
- Luxury Club House
- Olympic Sized Swimming Pool
- Landscaped Central Greens
- Professional Gym
- Jogging/Walking Track
- Home Automation
- Multi Cuisine Restaurant
- Concierge/ Help Desk
- Dedicated Kids Zone
- Tennis & Badminton Court

