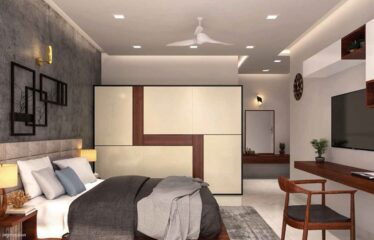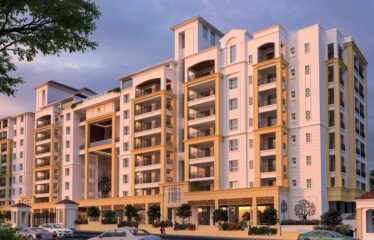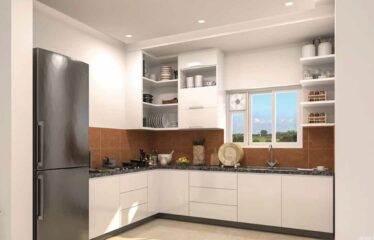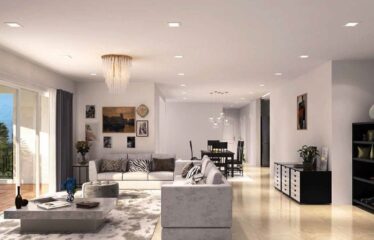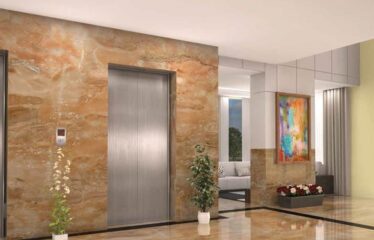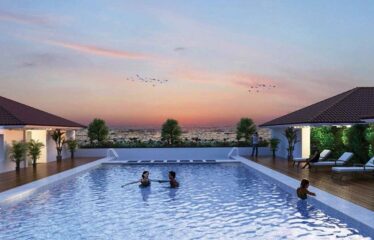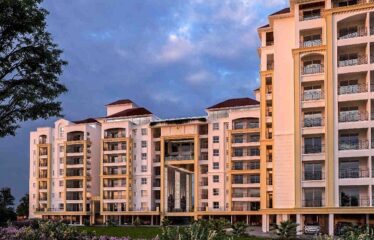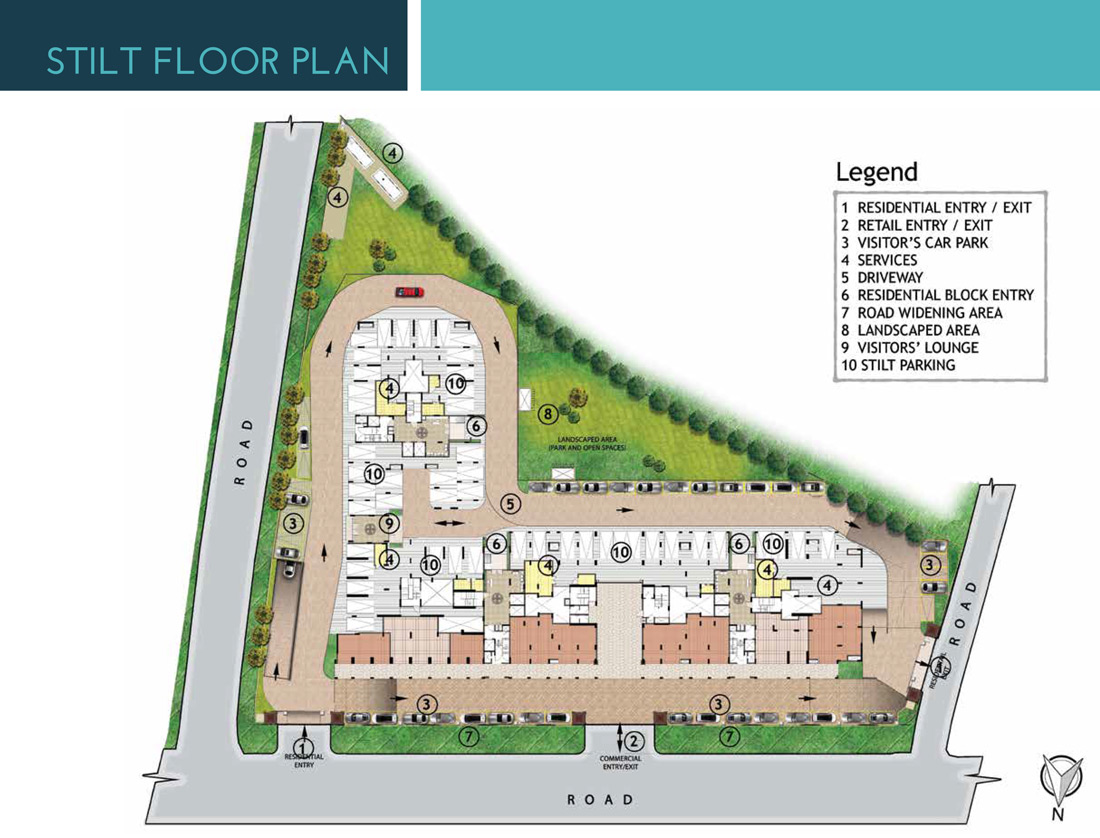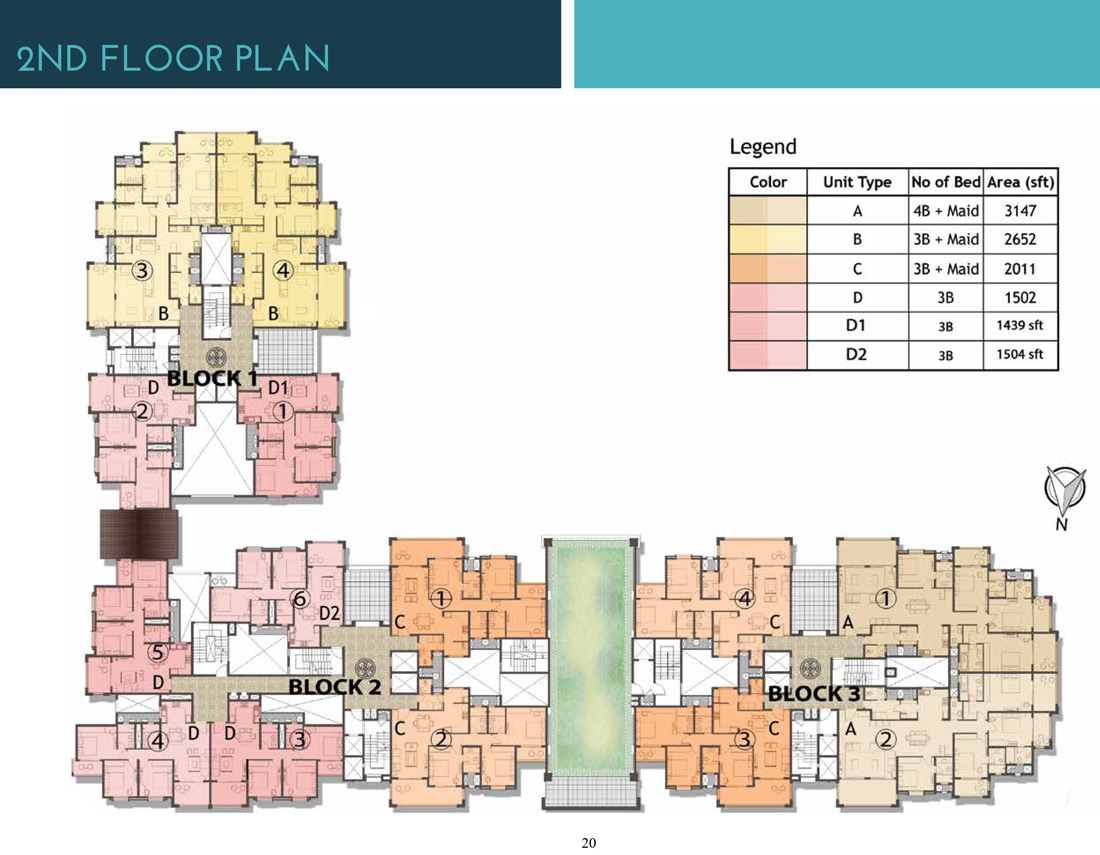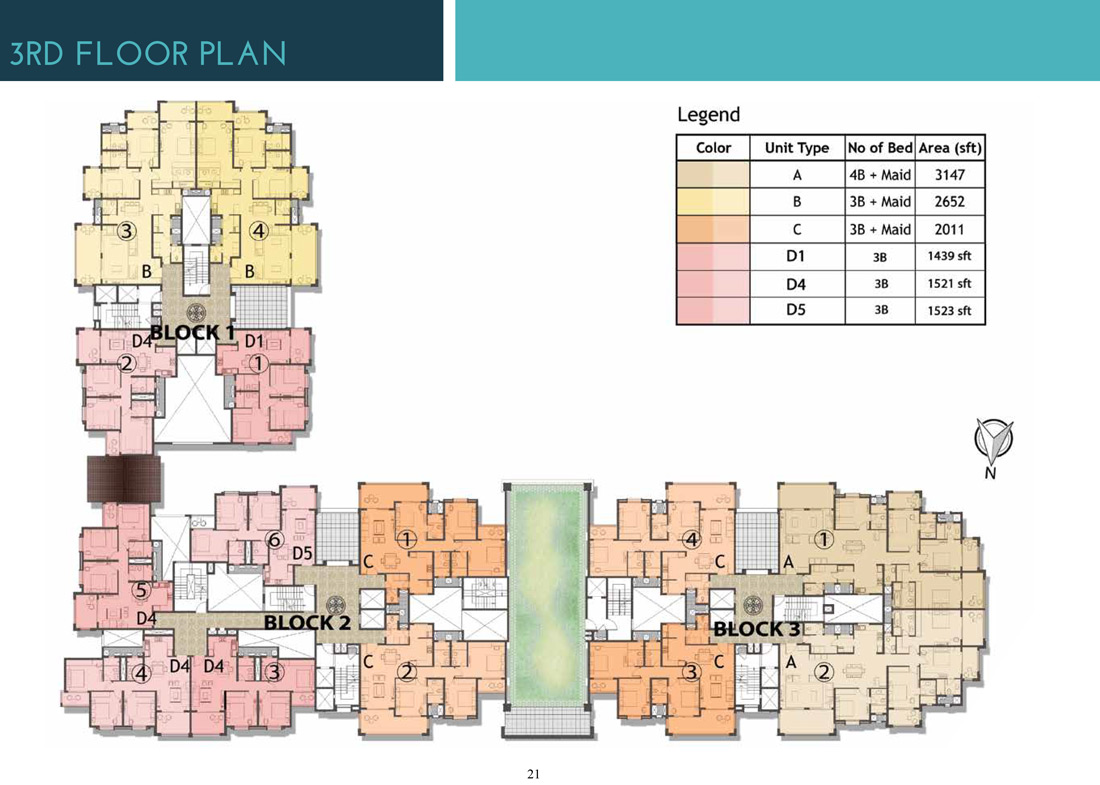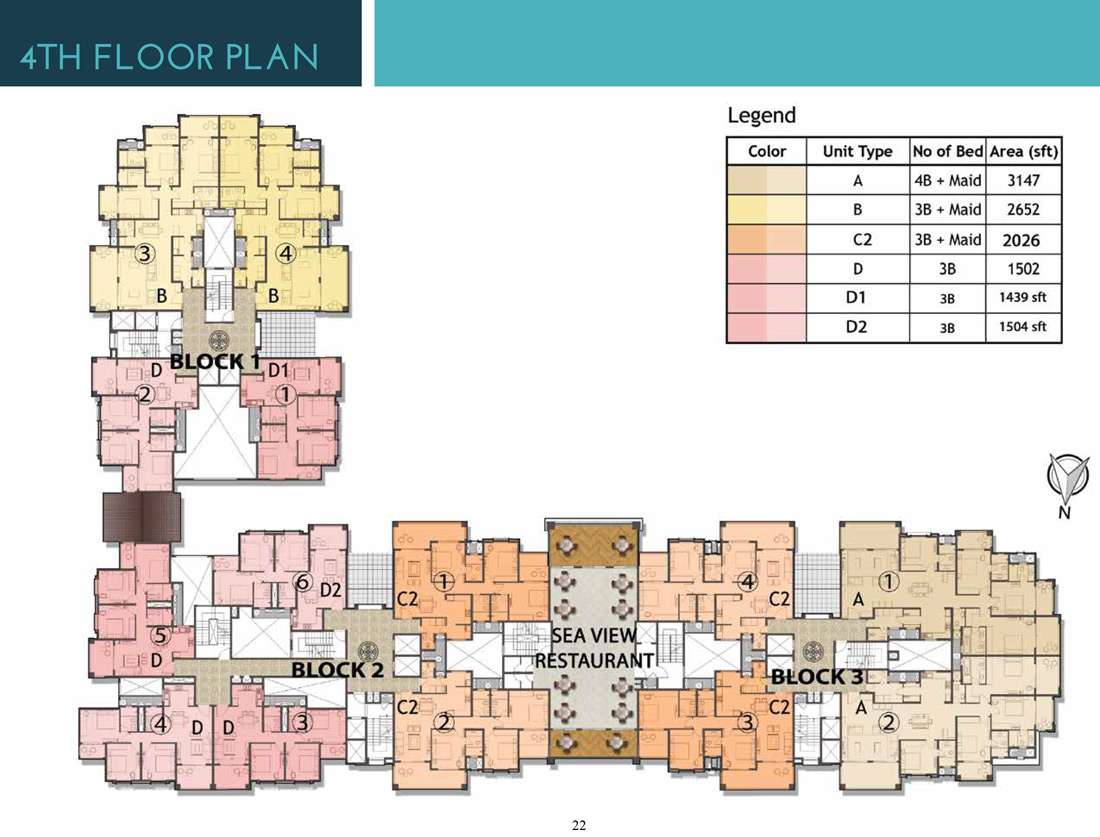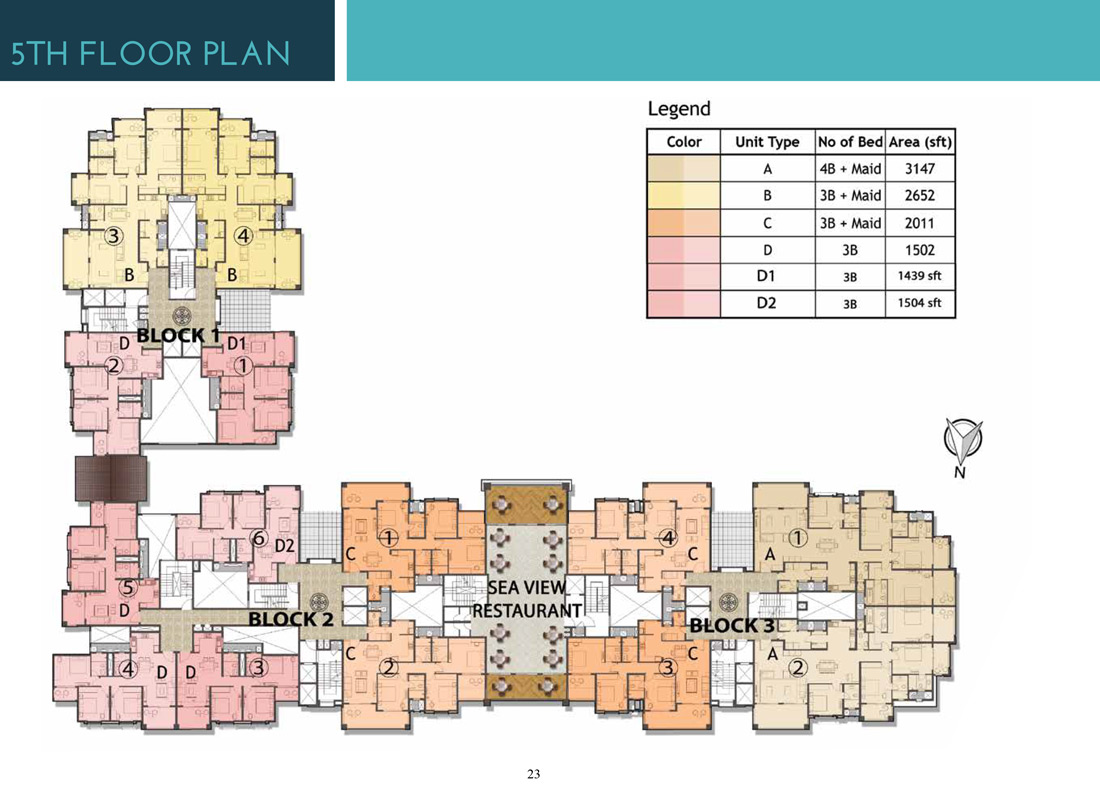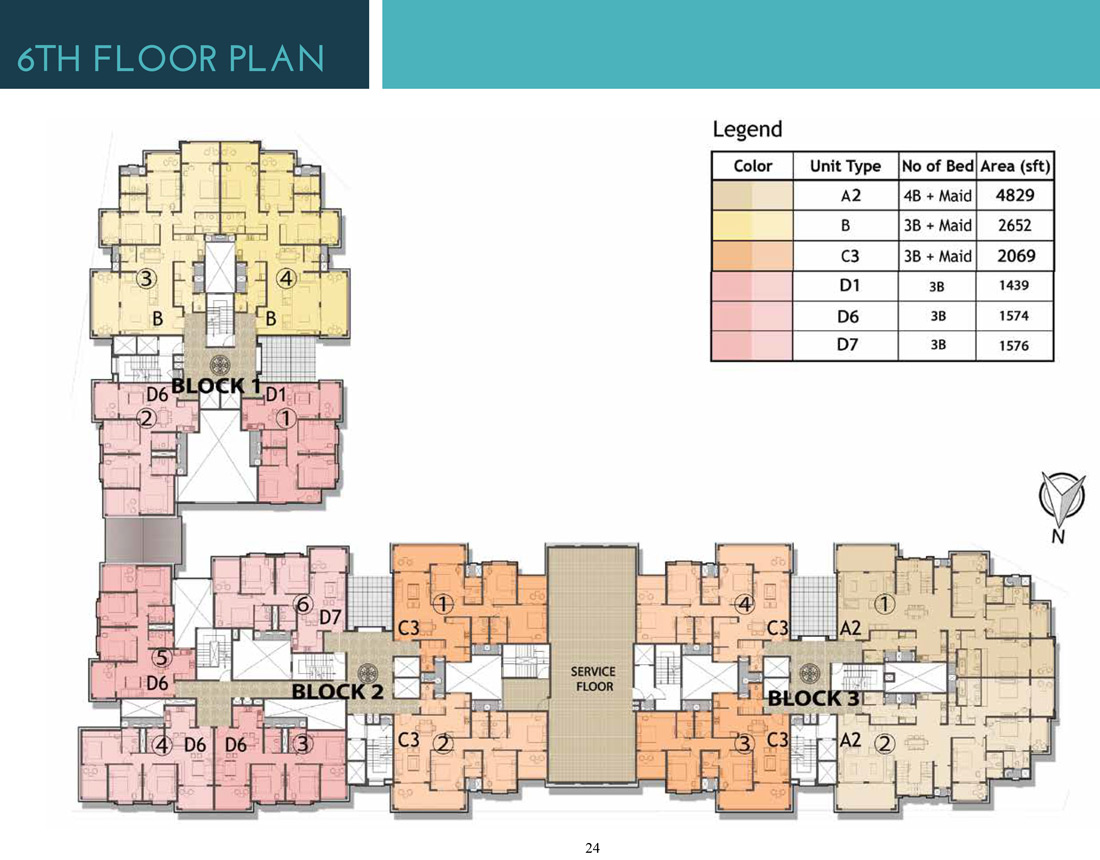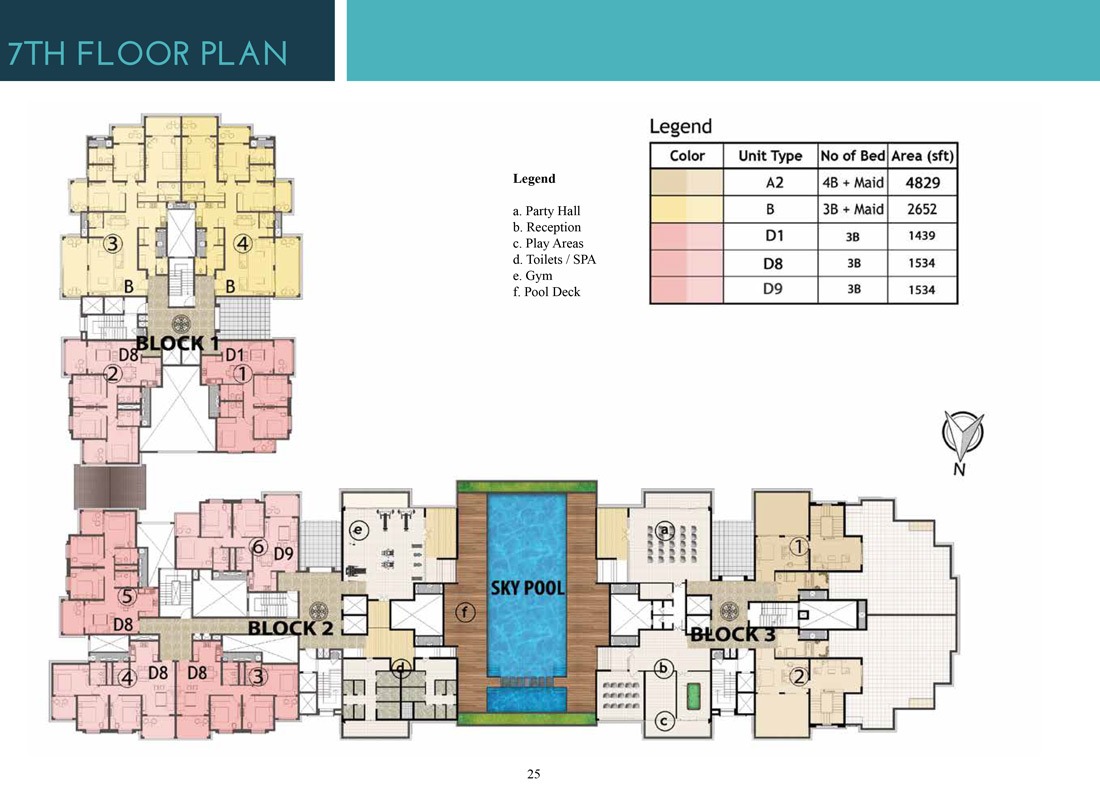Overview
-
ID 12826
-
Type Apartments
-
Bedrooms 4
-
Bathrooms 3
Details
-
Property ID 12826
-
Price Price on call
-
Property Type Apartments
-
Property Status Ready to Move
-
Property Label Ready to Move
-
Rooms 5
-
Bedrooms 4
-
Bathrooms 3
-
Company PRESTIGE ESTATES PROJECTS LTD.
-
Property Status Under Construction
-
Carpet area 922.00 sq.ft. - 2669.00 sq.ft.
-
Allotted Parking Yes
-
Total Units 106 units
-
Acres 2.05 Acres
Address
Open on Google MapsDescription
Prestige Ocean Crest 3 and 4 BHK Apartment in Dona Paula, Goa is one of the distinctive residential luxury projects in the heart of North Goa at Dona Paula. Prestige Ocean Crest offers 3 BHK, and 4 BHK luxury apartments spread across 2.05 acres of land area. This astoundingly designed project provides stunning views of the ocean with greeneries surrounding it.
Prestige Ocean Crest 3 and 4 BHK Apartment in Dona Paula, Goa is adorned with a plethora of amenities to make life more convenient and easy. The neighbourhood is one of the citys prominent locations due to the presence of various commercial industries in the town. The location also shares proximity with excellent schools and colleges. Prestige Ocean Crest at Dona Paula is ideal for working professionals in and around that place as it will simplify life with a hassle-free commute to the workspace and the neighbourhood also enjoys robust connectivity to the rest of the town.
Overview
3 BHK , 4 BHK Apartment
- Size :- 1439 Sq. Ft. to 4829 Sq. Ft.
- Total of :- 3 Towers
- Launch Date :- Feb, 2020
- Possession Starts :- Mar, 2024
- Units :- 106
- Acres :- 2.05
Aminities
- Landscaped garden
- Childrens play area.
- Restaurant
- Table Tennis
- Indoor Games
- Billiards
- Party Hall
- Party Deck
- Swimming Pool
- Gymnasium
- Yoga Deck
Specification
- STRUCTURE
RCC framed structure. Cement blocks for walls wherever needed. LOBBY All floor lobbies with flooring and lift cladding in granite/marble. Lobby walls in texture paint/emulsion and ceiling in distemper. Service lobby, service corridor and staircase in Kota/cement tiles and paint on walls. - LIFTS
Passenger and service lifts in all blocks of suitable size and capacity. - APARTMENT FLOORING
Quartz in the Foyer, Living, Dining, Corridors, Family and Master Bedroom. Vitrified tile flooring in all other bedrooms. Master toilet will have Quartz on the floor and walls upto the false ceiling. Other toilets will be done with high quality ceramic/vitrified tiles. Balconies finished with ceramic tiles. - KITCHEN
Vitrified/Ceramic tiles flooring and 2 feet ceramic tile dado over the granite counter. Double bowl, single drain steel sink with single lever tap. - MAID ROOM AND TOILET
Ceramic tile flooring and ceramic tile dado for the utility. - TOILETS AND FITTINGS
Granite for the counters with counter top wash basin, wall mounted EWC’s, shower panel in the master toilet, glass partition in the other toilets with high quality chrome plated fittings. Geysers in all toilets concealed within a grid false ceiling. - PAINTING
Cement paint for external walls, Emulsion for internal walls and OBD for ceiling.
All MS railing with enamel paint. - DOORS AND WINDOWS
ENTRANCE DOOR – 8 feet high, frame and shutters in wood, polished on both sides.
INTERNAL DOORS –wooden frame and flush shutters.
EXTERNAL DOORS –UPVC/Aluminium frames and shutters.
WINDOWS –2 track frames, clear glass and provision for mosquito mesh shutters. - ELECTRICAL
Concealed wiring with PVC insulated copper wires and modular switches. Sufficient power outlet and light point provided. Cable TV and telephone points provided in the living, dining and all bedrooms. Internet point will be provided in the study area. Provision for installation of split AC in the living room and all bedrooms. Master Toilet to have a telephone point. - SECURITY SYSTEM Security cabin at all entry/exit with peripheral
CCTV coverage. Door video phone will be provided for all apartments. - DG BACKUP – for all common service.
CLUB HOUSE AND AMENITIES ITEMS AT ADDITIONAL COST DG POWER – 100% back up for all apartments.

