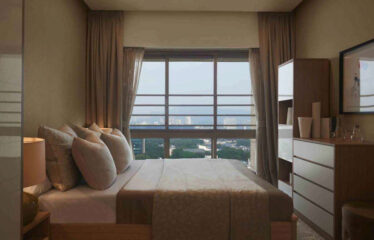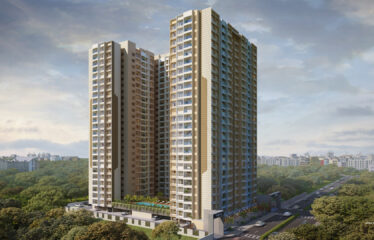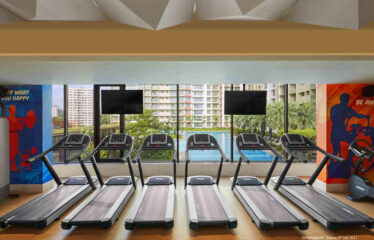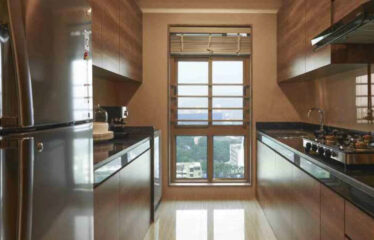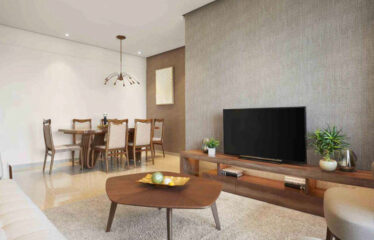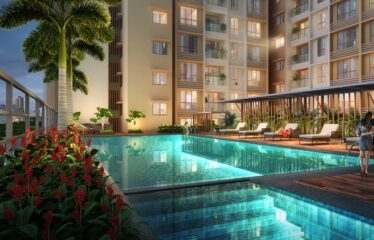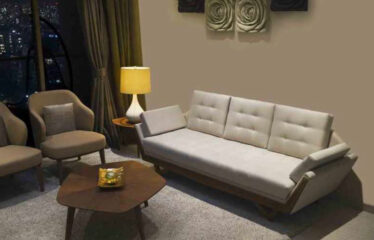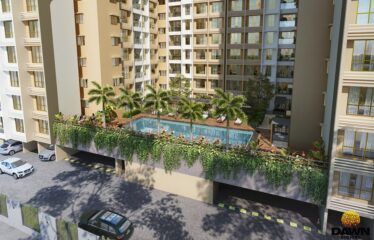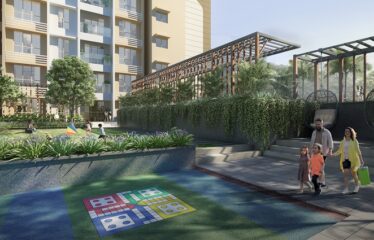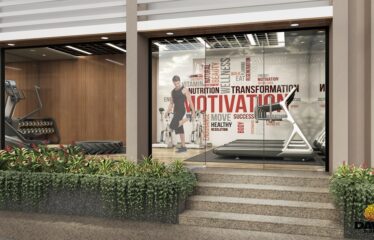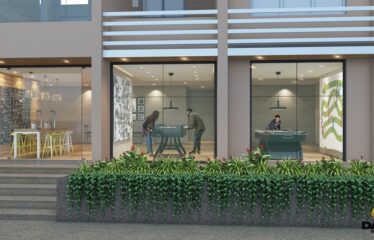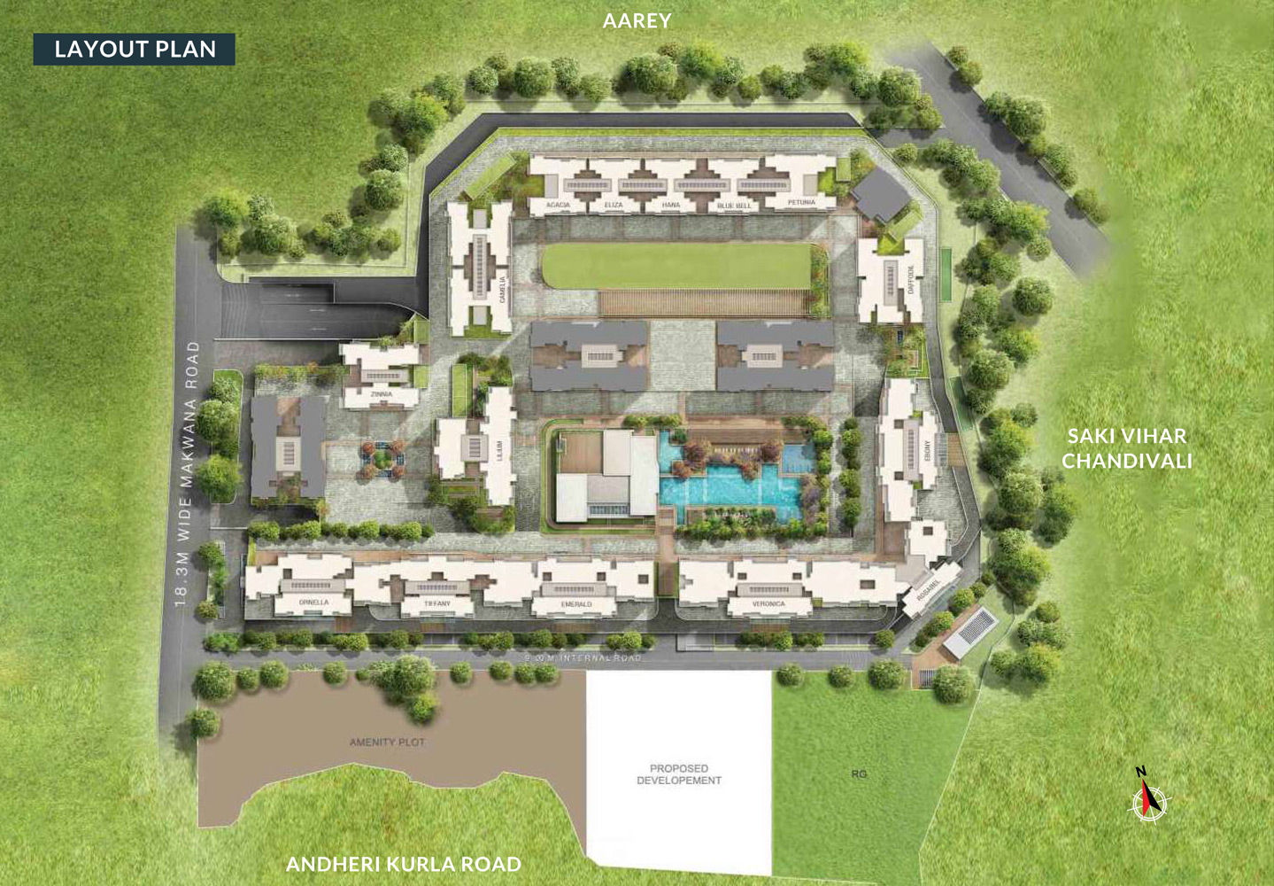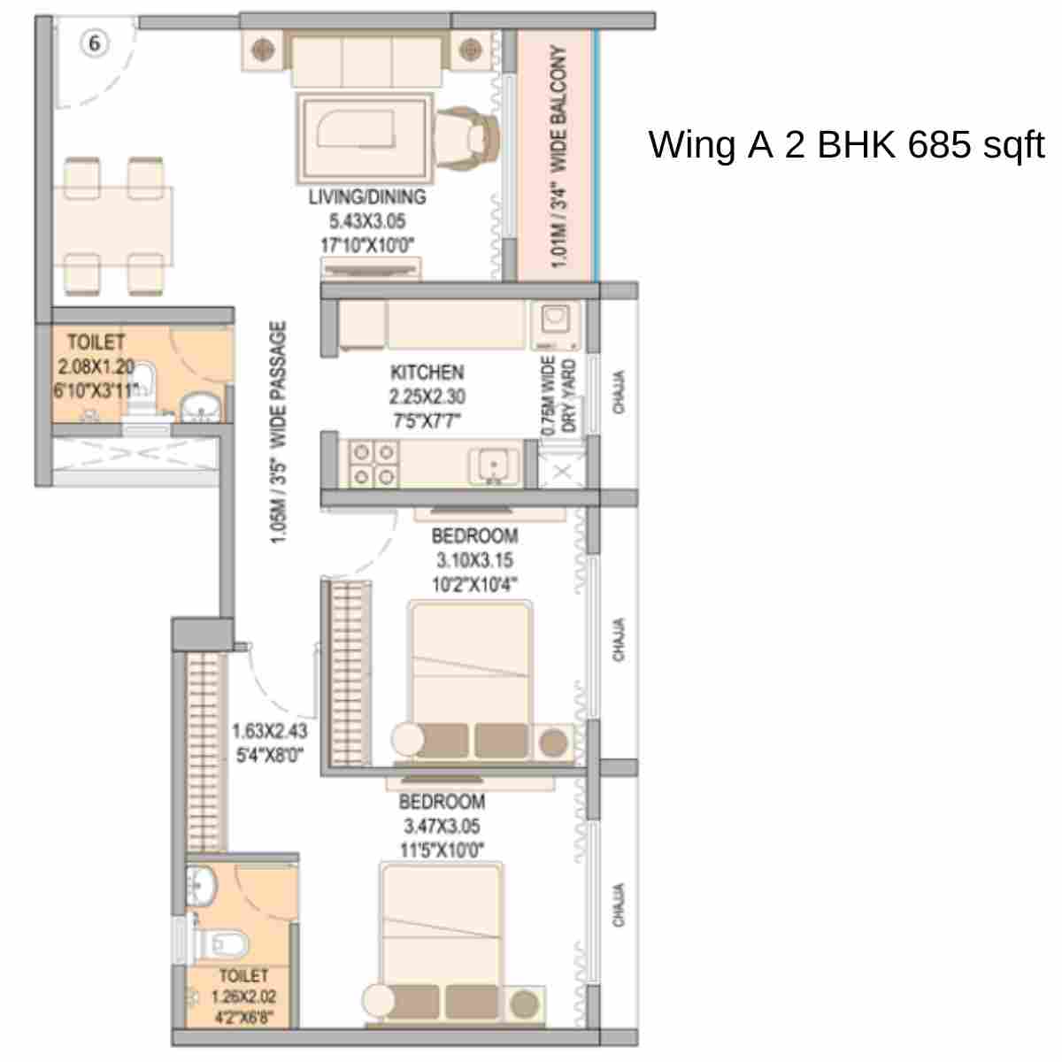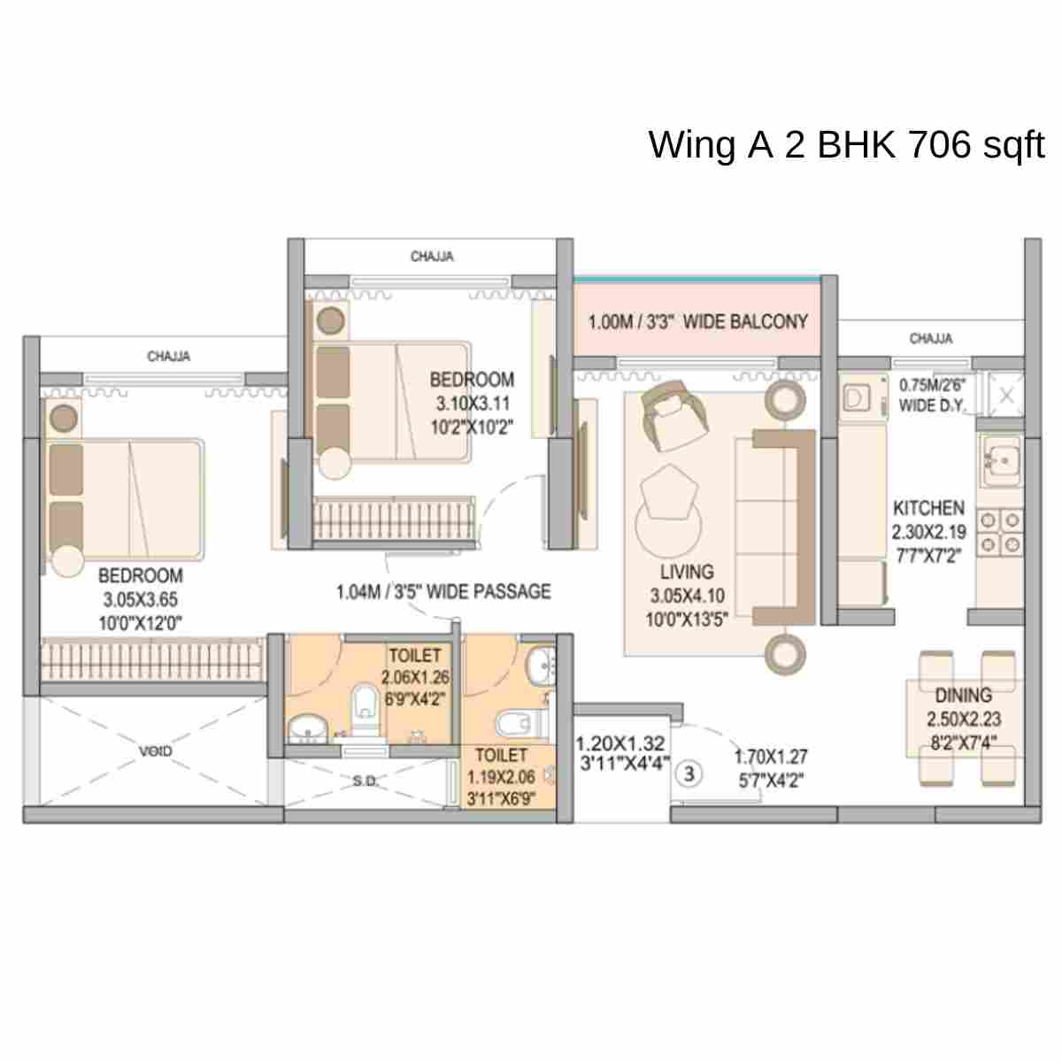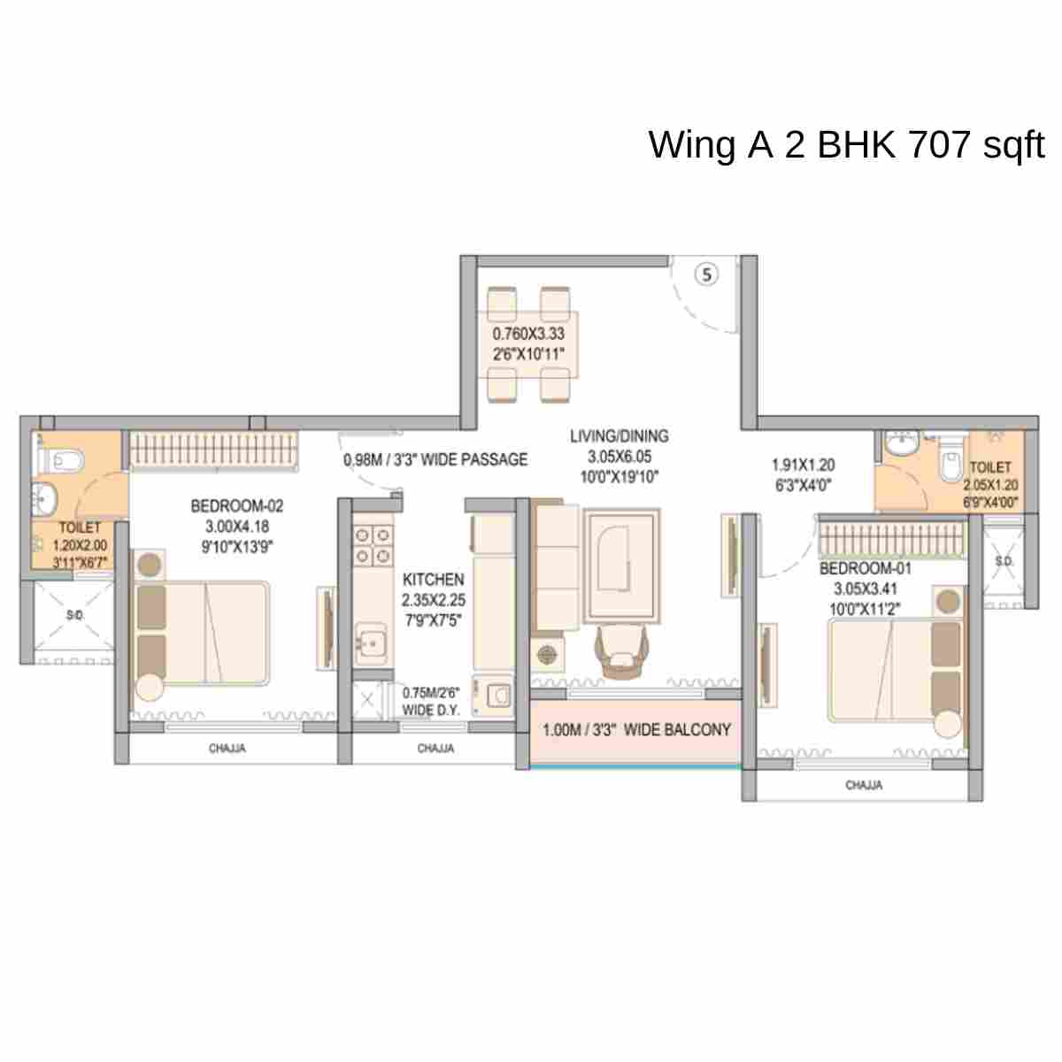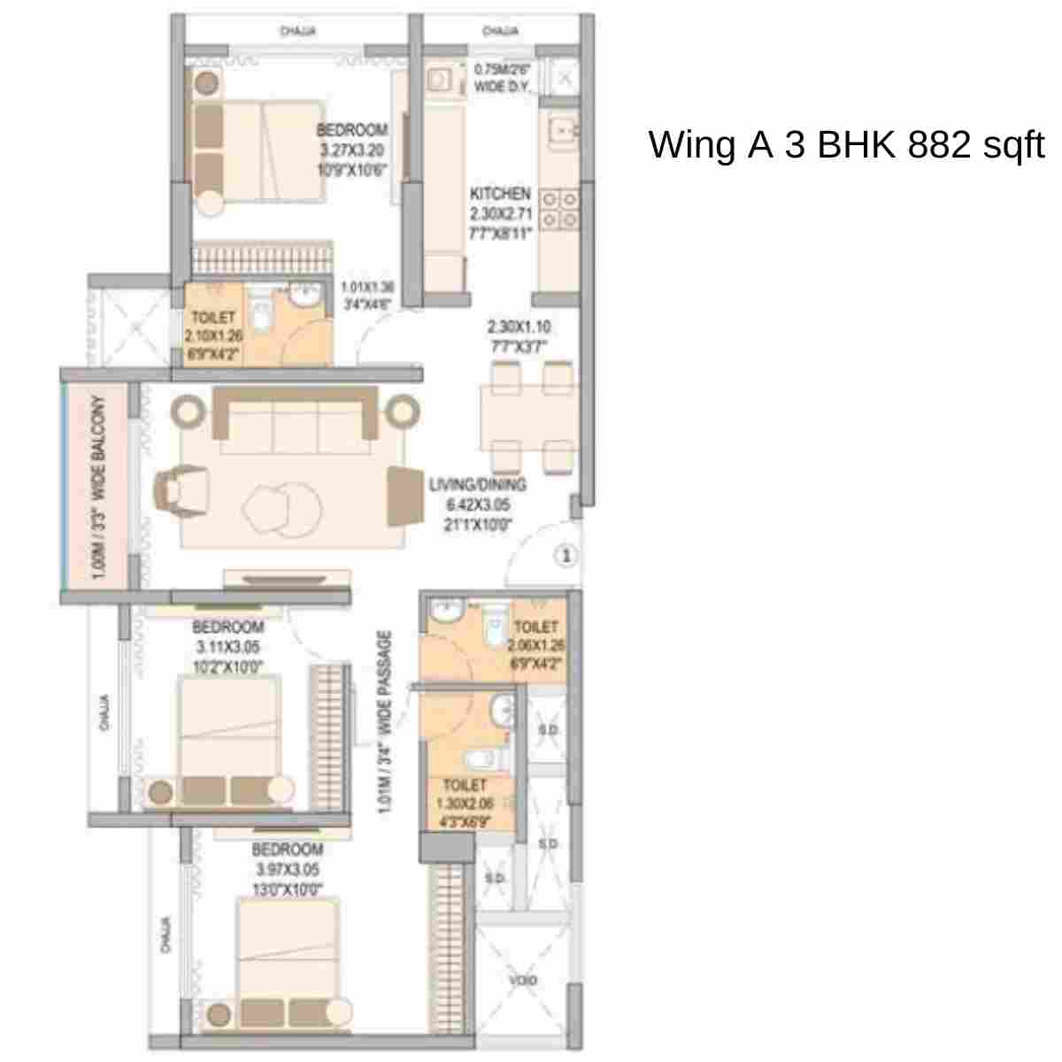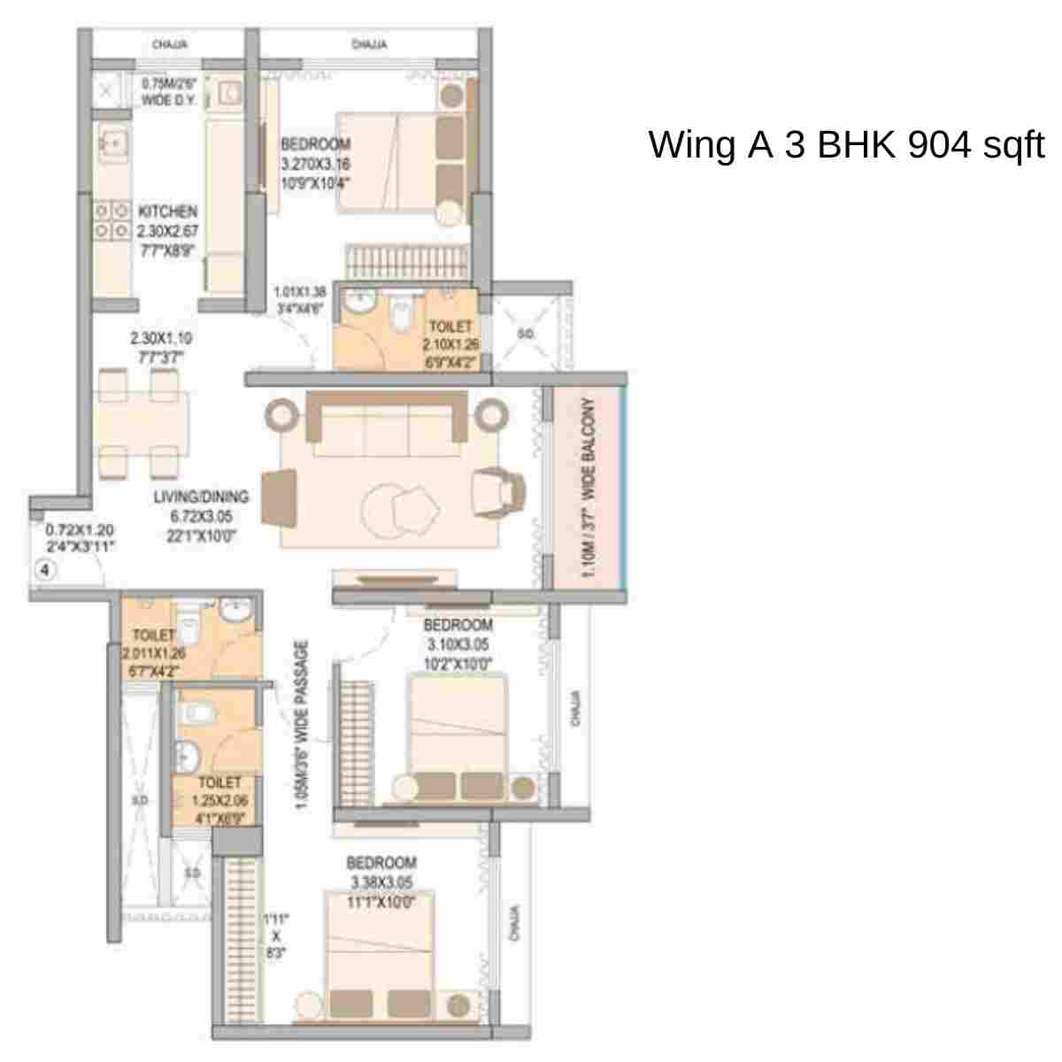Overview
-
ID 12734
-
Type Apartments
-
Bedrooms 3
-
Bathrooms 3
Details
-
Property ID 12734
-
Price Price on call
-
Property Type Apartments
-
Property Status New Properties
-
Property Label Under Construction
-
Rooms 4
-
Bedrooms 3
-
Bathrooms 3
-
Company SHETH CREATORS
-
Property Status Under Construction
-
Carpet area 685.00 sq.ft. - 905.00 sq.ft.
-
Allotted Parking Yes
-
Total Units 336
-
Acres 18 Acres
Address
Open on Google Maps-
Address Vasant Oasis, Marol, Andheri East, Mumbai, Maharashtra 400059
-
Country India
-
Province/State Maharashtra
-
City/Town Mumbai
-
Neighborhood Railway Stations
-
Postal code/ZIP 400059
Description
Vasant Blossom 2 and 3 BHK Apartment in Andheri East, Mumbai, offering spacious apartments in a mid-range budget. This affordable luxury project brings you apartments in Marol, which are scheduled for possession in Dec, 2026.
Sheth Vasant Blossom Mumbai Andheri-Dahisar is a RERA-registered project with registration number P51800032286. Sheth Vasant Blossom Marol has single tower, with 24 floors each and 336 units to offer. This project is spread over an area of 0.35 acres. With all the basic amenities available, Sheth Vasant Blossom offers comfort and a lifestyle at a reasonable price.
Nestled in the ever-bustling metropolis of Mumbai is a haven of peace, calm, and tranquility, one that brings to you the very essence of urban paradise. Crafted to offer you an enriching lifestyle, Vasant Blossom 2 and 3 BHK Apartment in Andheri East, Mumbai brings to you the very best life has to offer. Experience a rejuvenating environment with an abundance of greens to soothe your senses, at the heart of Andheri (E), with an array of exclusivities for you and your family. It is close to corporate hubs both in the Western and Eastern suburbs; come home to family time every day at Vasant Blossom.
Overview
- Project Size :- 685.00 sq.ft. – 905.00 sq.ft.
- Project Area :- 18 Acres
- Configuration Size :-2BHK ,3 BHK Apartment
- Launch Date :-Dec, 2021
- Possession Start :-Dec, 2026
Ameneties
- Automatic Reputed Brand
- Passenger & Service Elevators
- Fire Alarm In All Entrance
- Lobbies & Lift Lobbies
- CCTV In Entrance Lobbies,
- Grand Entrance Lobbies
- Fire Safety Features As Per Norms
- Generator Back-up For Emergency
- Lighting In All Lobbies
- Intercom Facility
Specifications
- FLOORING
Living, Dining, Kitchen:
Vitrified Flooring
Master Bedroom:
Vitrified Flooring
Other Bedrooms:
Vitrified Flooring
Master Washroom:
Ceramic Tiles Floor and Dado
Other Washrooms:
Ceramic Tiles Floor and Dado - WALLS
Gypsum Plaster
with Paint finish - DOORS AND WINDOWS
8 ft. High
Laminated Flush Doors
Al Powder
Coated Window - PLUMBING
Concealed Plumbing
with quality
C.P. Fittings - KITCHEN
Granite Platform
with S.S. Sink - ELECTRIFICATION
Concealed Copper
Wiring with Extensive
Layout, Modular
Switches
Generator Back-up For
All Lifts - SAFETY/SECURITY SYSTEMS
Gas Leakage Detector,
Magnetic Door
Sensor & Panic Switch
RERA Registration No. : P51800032286
Website : maharera.mahaonline.gov.in

