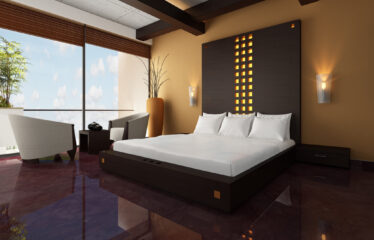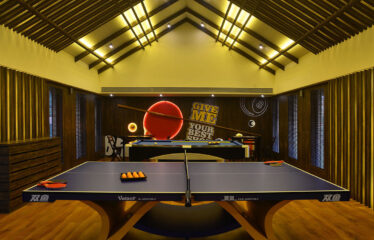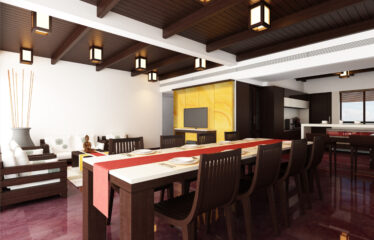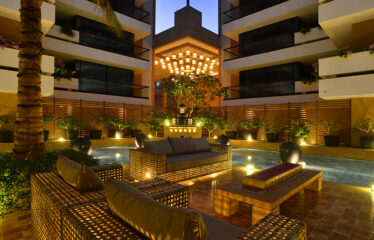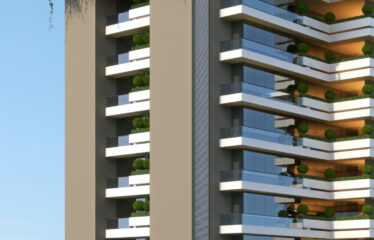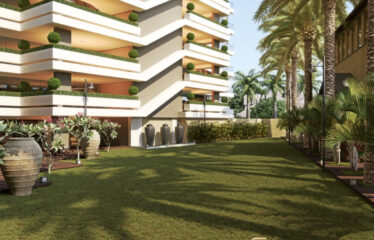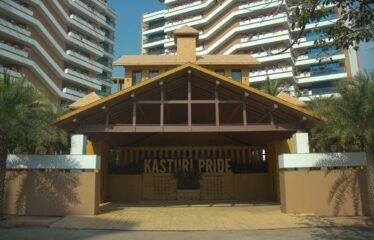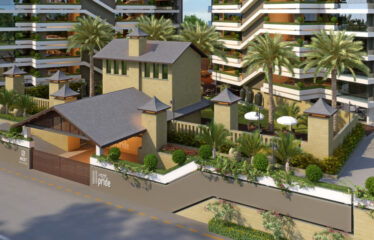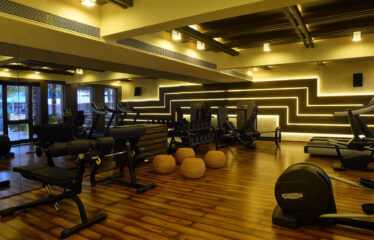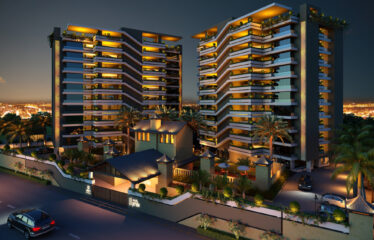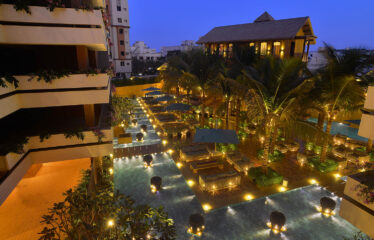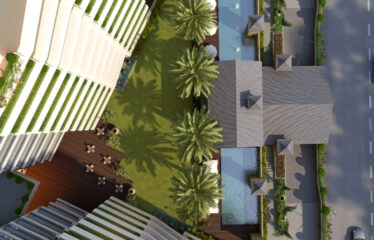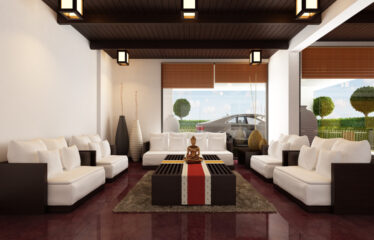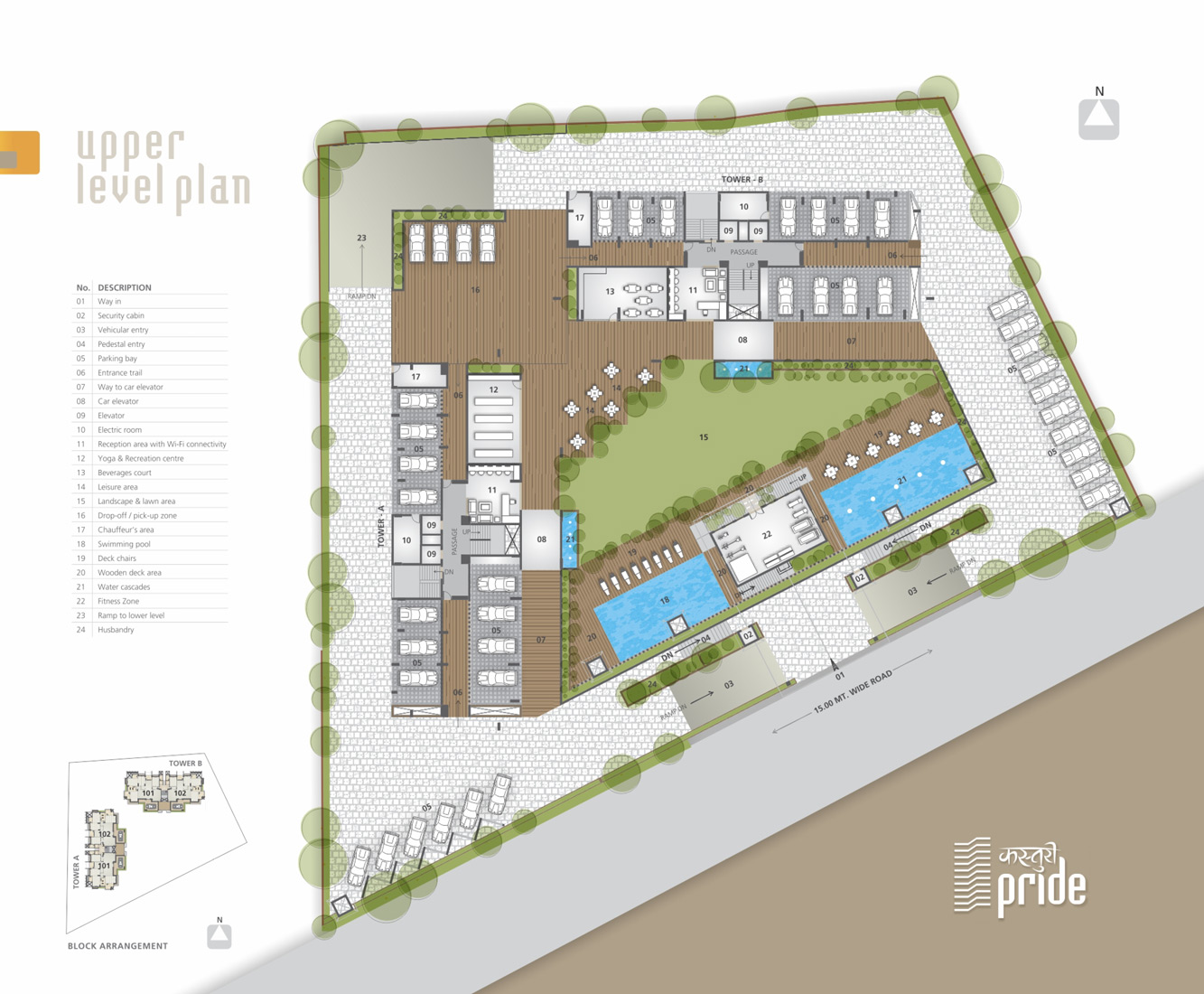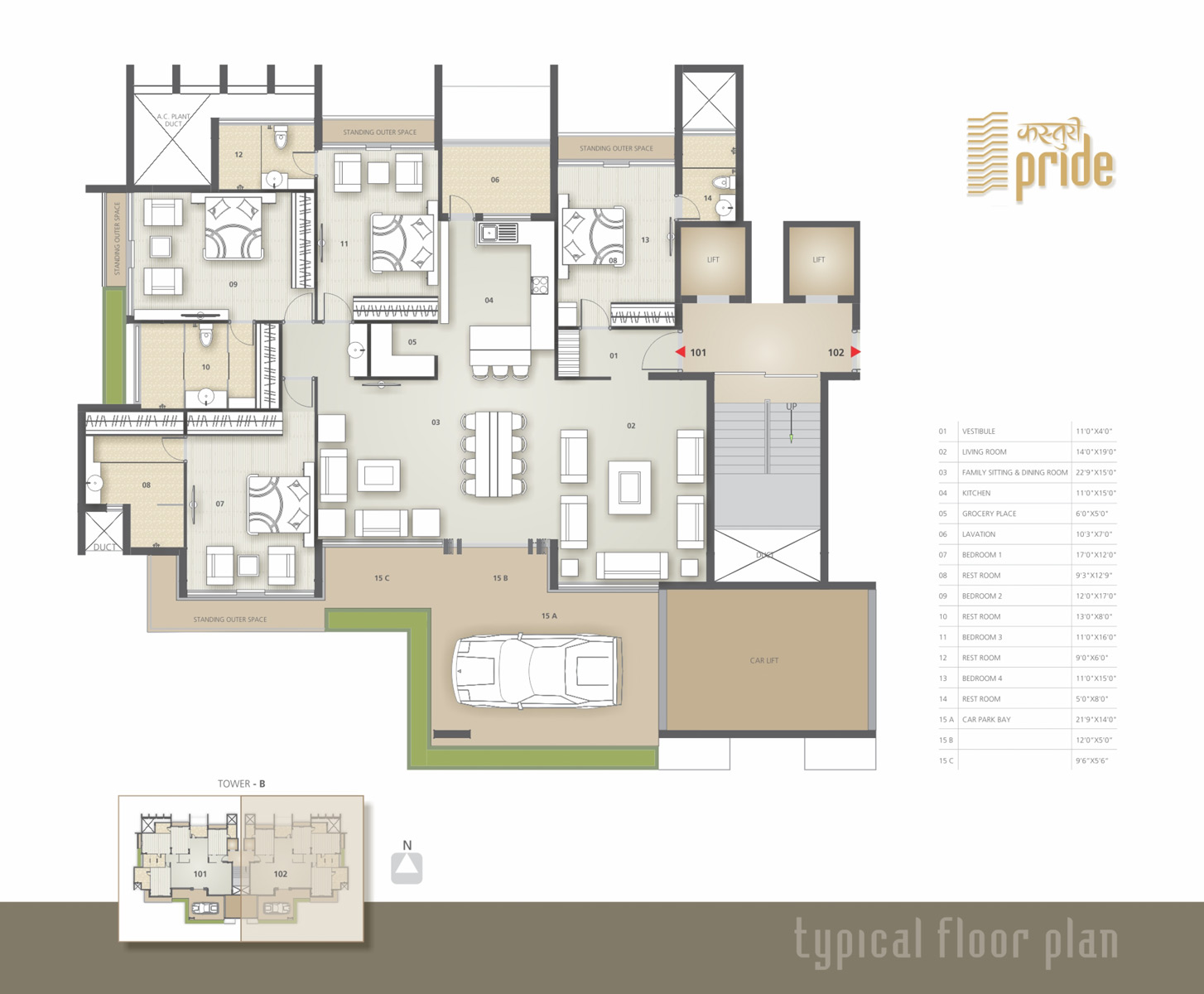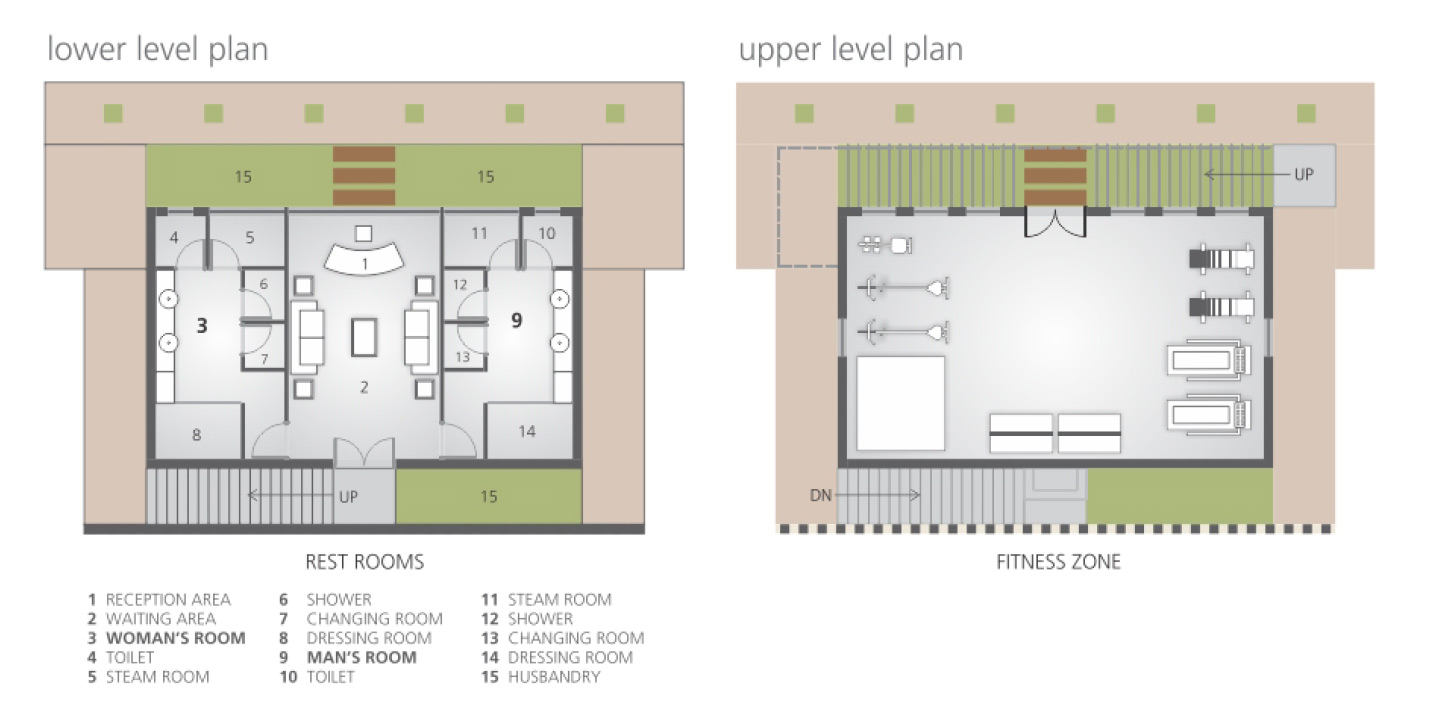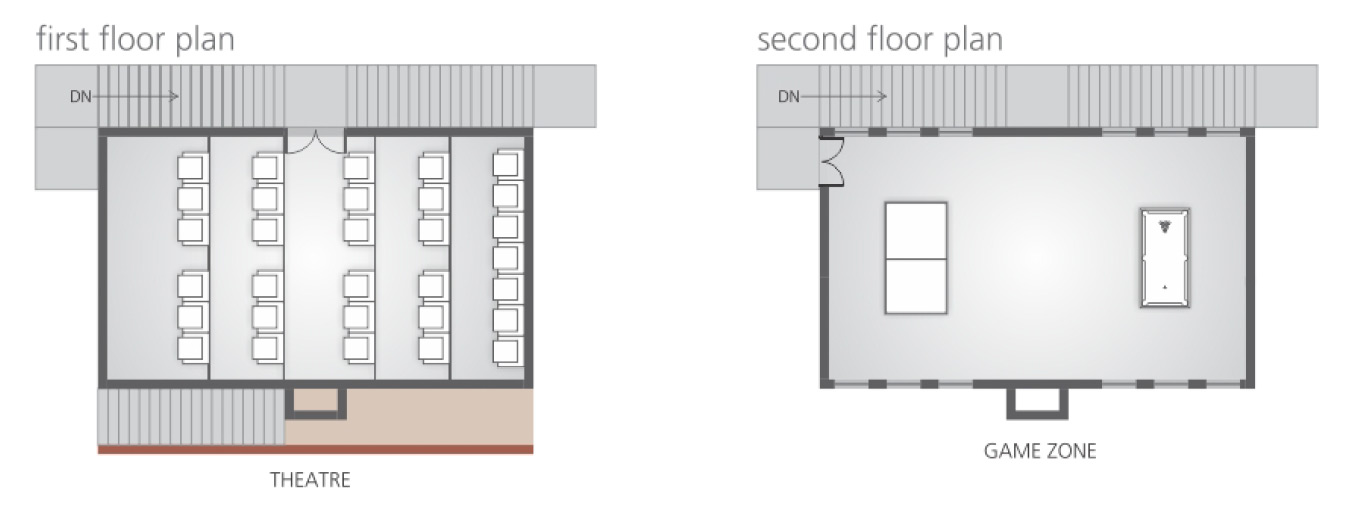Overview
-
ID 12660
-
Type Apartments
-
Bedrooms 4
-
Bathrooms 4
-
Land Size 5936 SqFt
Details
-
Property ID 12660
-
Price Price on call
-
Property Type Apartments
-
Property Status New Properties
-
Property Label Ready to Move
-
Rooms 5
-
Bedrooms 4
-
Bathrooms 4
-
Land area 5936 SqFt
-
Company MEET BUILDERS
-
Property Status Under Construction
-
Carpet area 19.44 - 155.55
-
Allotted Parking Yes
-
Total Units 255
Address
Open on Google Maps-
Address 7QMP+9HJ, St Bojalram Road, opp. Parnkuti Police Chowki, Amrut Park, Kotecha Nagar, Rajkot, Gujarat 360001
-
Country India
-
Province/State Gujarat
-
City/Town Rajkot
-
Neighborhood Bhaktinagar
-
Postal code/ZIP 360001
Description
Kasturi Pride 4 BHK Apartment in Kalawad Road, Rajkot. Fostering a sense of pride Gujarat’s first of kind two exquisitely designed building with luxurious vertical gardens and car lifts featuring only two residences per floor offering privacy. Kasturi Pride 4 BHK Apartment in Kalawad Road, Rajkot. Between them lush oasis of greenery and reflective pools. Its timeless design to its cutting edge engineering and with a spectacular clubhouse offering several amenities located in the posh area of Panchvati Society. All of this and more has earned Kasturi Pride the prestigious award for the best residential project in the Ultra Luxury Segment in Rajkot.
Located in the posh area of Panchvati Society. Kasturi Pride is Gujarat’s first-of-its-kind high rise building with luxurious vertical gardens and car lifts. The central island courtyard, designed to complement the towers is an absolute zen. It prioritises wellness and social interaction with a spectacular club house facility Offering several amenities. All this, and more, has earned Kasturi Pride the prestigious award for the best residential project in Ultra Luxury Segment in Rajkot.
Offering unrivalled quality and bespoke finishes, each unit features spacious and dining area with a gourmet kitchen and high-quality appliances. The floor-to-ceiling slimline aluminium windows and sliding glass door offers functionality and aesthetic appeal. It allows an abundance of natural light that bring in the warmth. Every room has an en-suite bath and its own private balcony.
Overview
- Project Land Area (Sq Mtrs) :- 5,936
- Average Carpet Area of Units (Sq Mtrs) :- 19.44 – 155.55
- Total Units :- 255
- Available Units :- 107
- Total No. of Towers/Blocks: :- 3
- Project Start Date :- 05-07-2017
- Project End Date:- 30-06-2022
Amenities
- Swimming Pool
- Theatre
- Pool Table
- Library
- Lawn Tennis Court
- Multipurpose Hall
- Jogging Track
- Club House
- 24/7 Power Backup
Specifications
- Fittings
Toilets: Concealed Plumbing - Flooring
Kitchen: Italian Marble
Master Bedroom: Italian Marble
Other Bedroom: Italian Marble
Living/Dining :Italian marble
Balcony: Italian Marble
Toilets: Italian Marble - Others
Windows: Glazed Aluminium Powder Coated Window Frames
Switches: Modular Switches
Wiring: Concealed copper wiring - Doors
Main: Designer Door
Website :- https://gujrera.gujarat.gov.in

