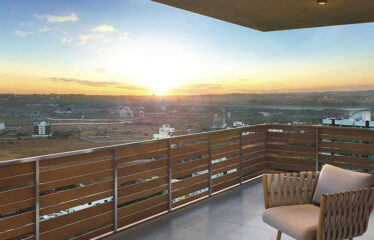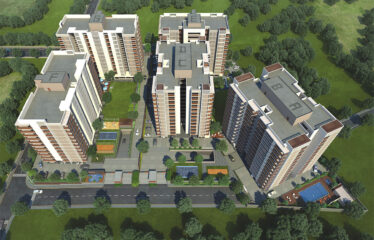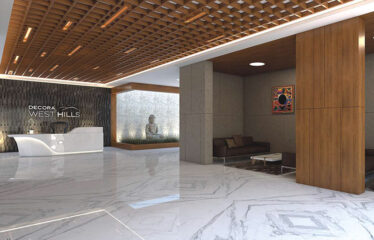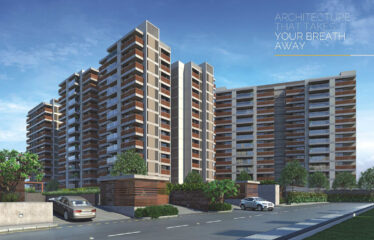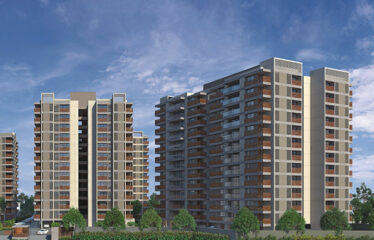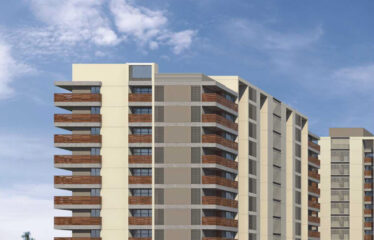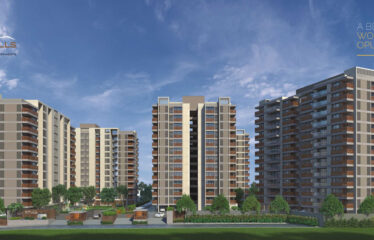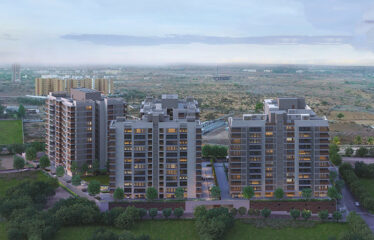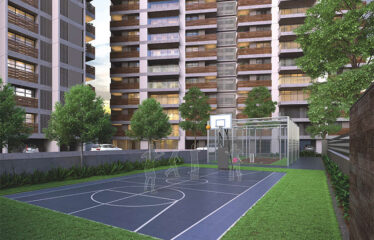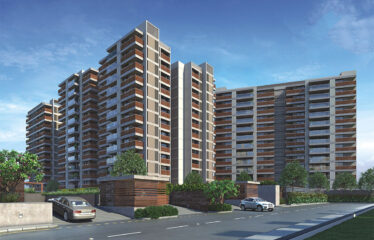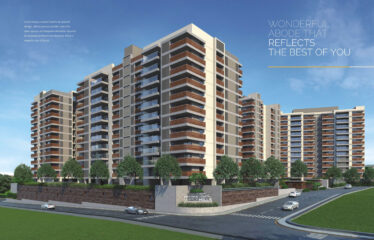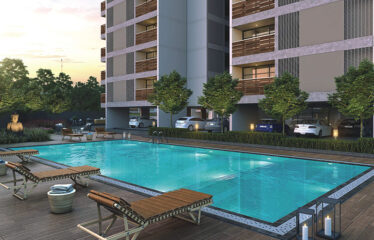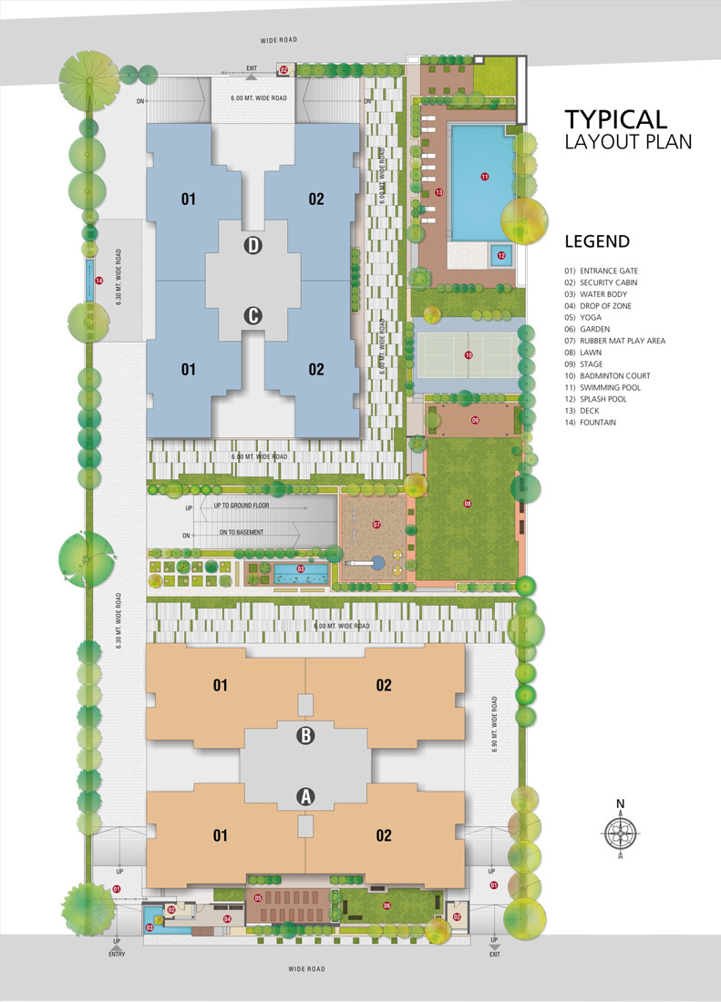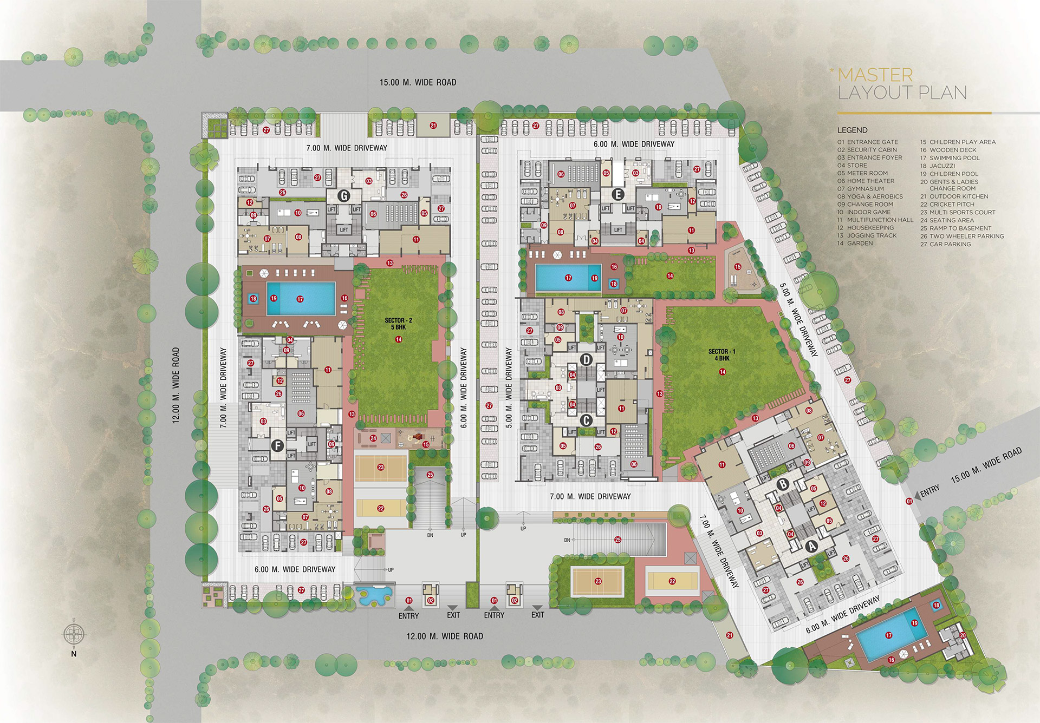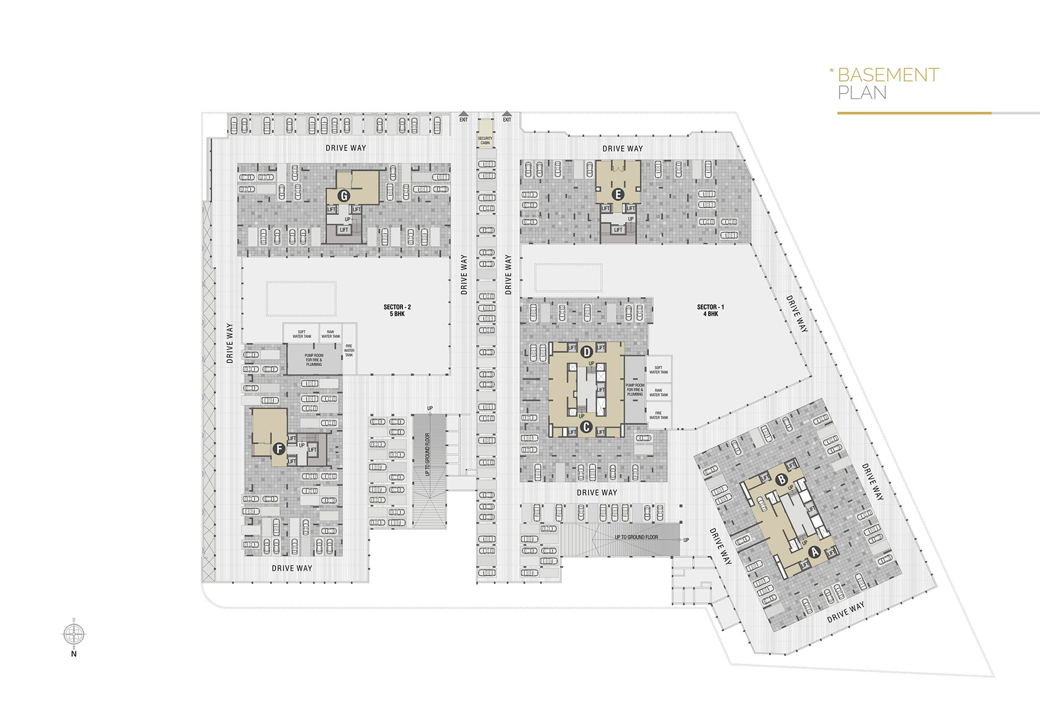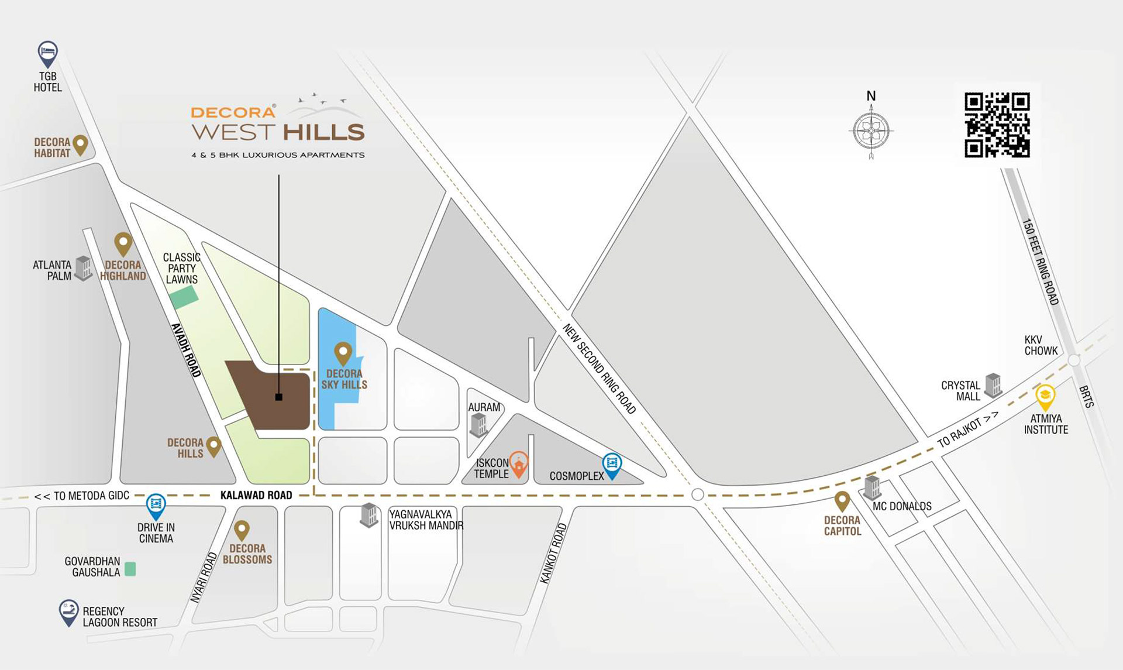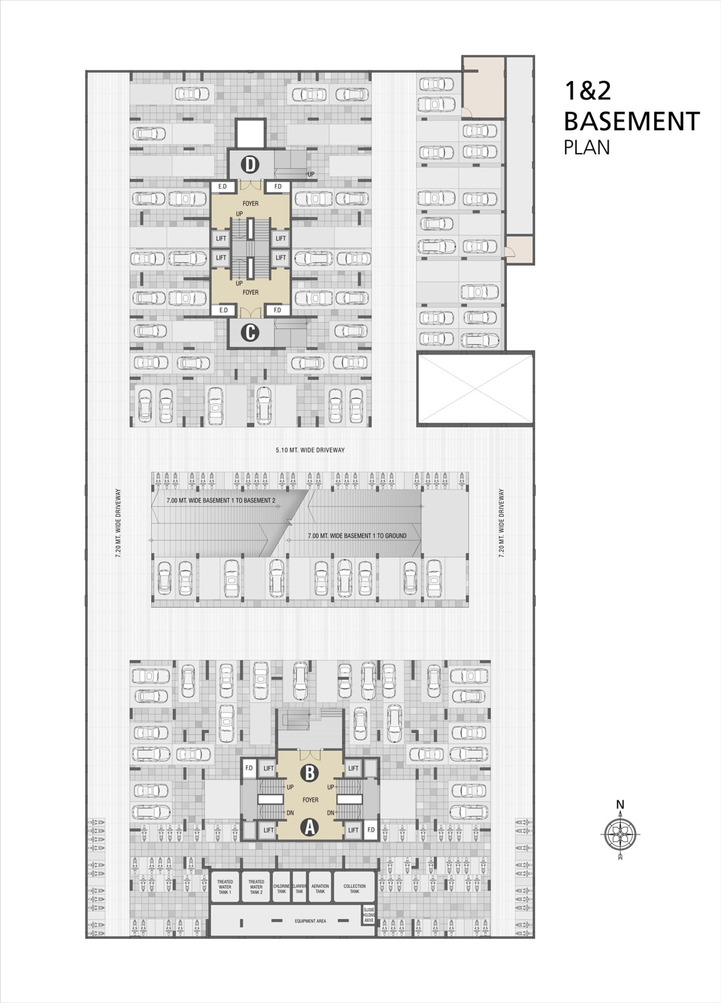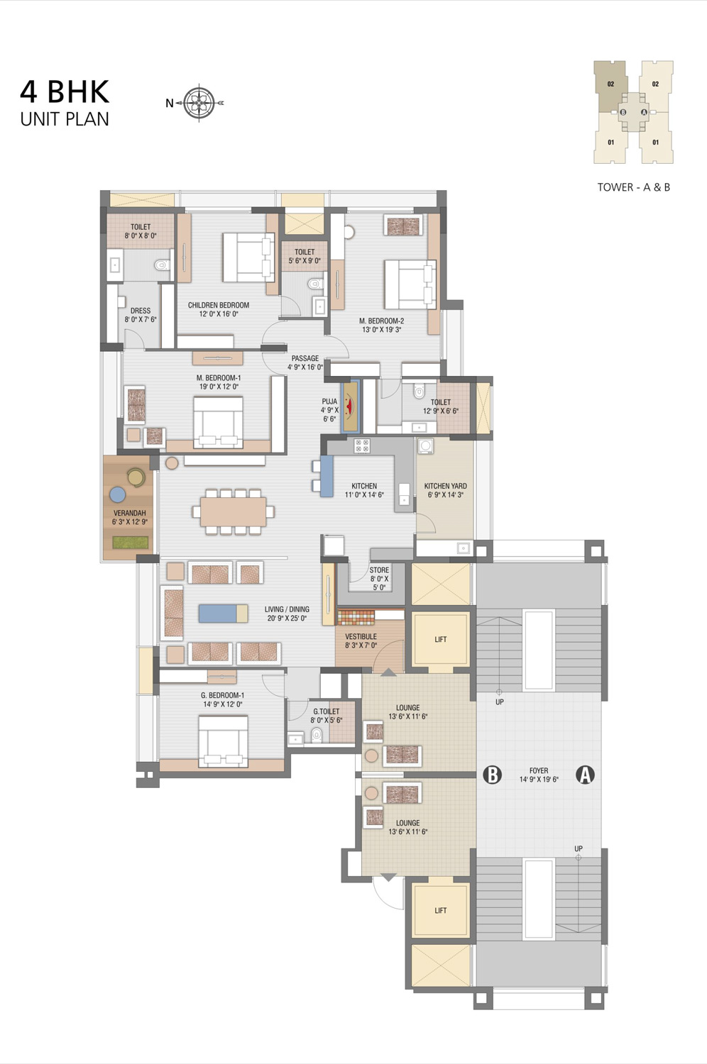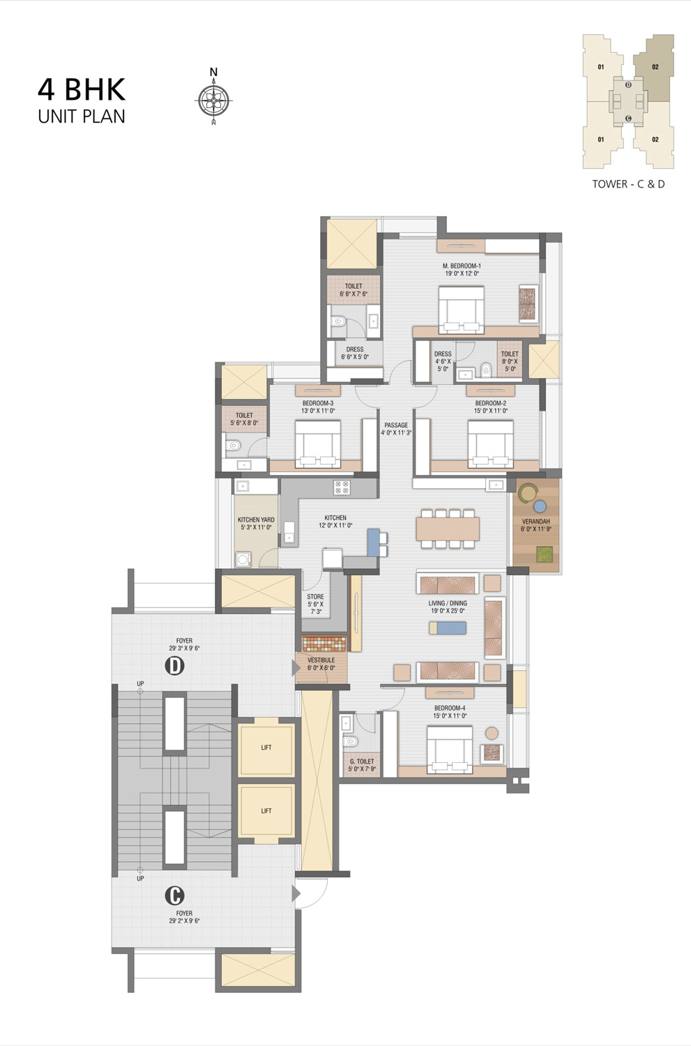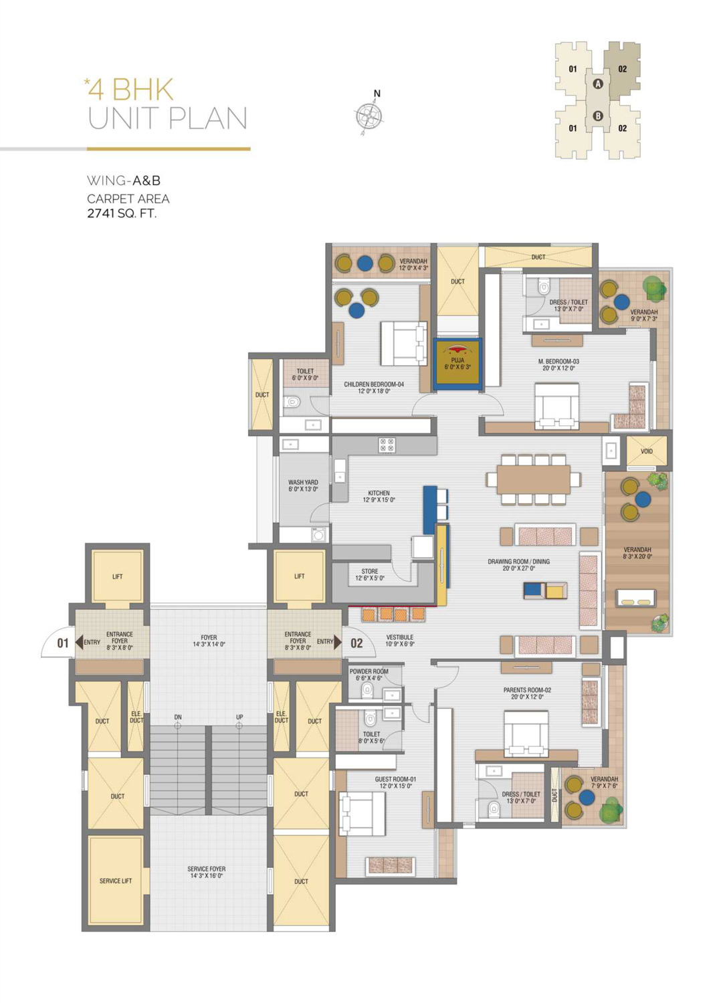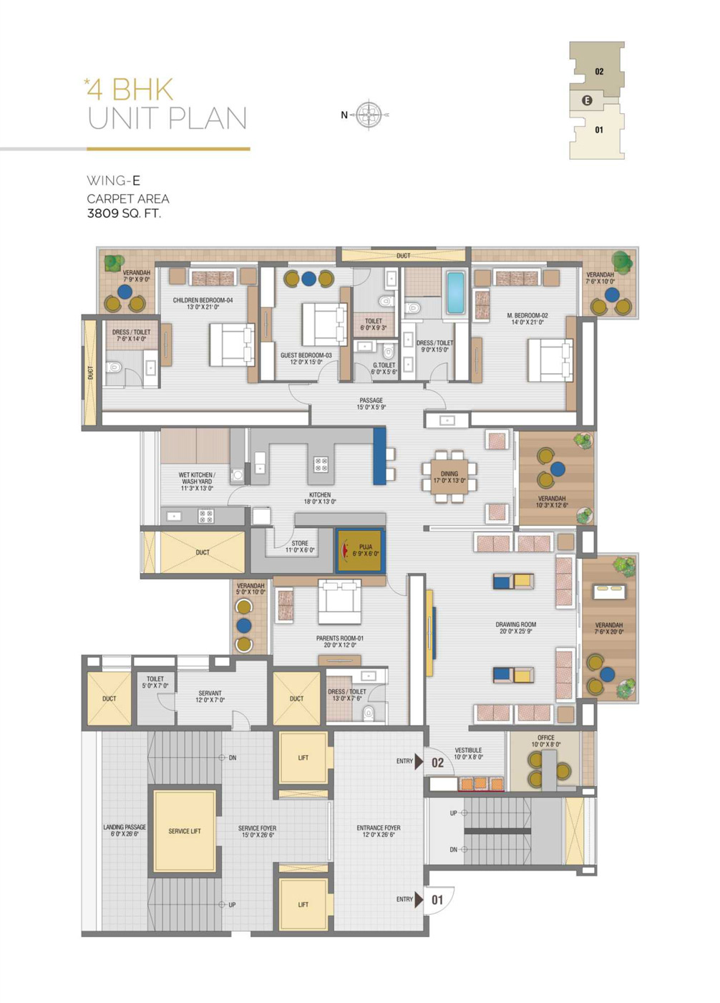Overview
-
ID 12508
-
Type Apartments
-
Bedrooms 5
-
Bathrooms 5
Details
-
Property ID 12508
-
Price Price on call
-
Property Type Apartments
-
Property Status completed
-
Rooms 6
-
Bedrooms 5
-
Bathrooms 5
-
Company DECORA GROUP
-
Property Status Under Construction
-
Carpet area 2300 - 5000 sq.ft.(213.68 - 464.52 sq.m)
-
Allotted Parking Yes
Address
Open on Google MapsDescription
Decora West Hills 4 and 5 BHK Apartment in Kalawad Road, Rajkot for sale by Decora Group. Decora West Hills offers Apartment as property type. The project has been developed in an area of 5 Acres. It is currently Under Construction. Available configurations include 4 BHK, 5 BHK. As per the area plan, units are in the size of 2299.0 sq.ft.. Decora West Hills was launched in October 2016. Decora West Hills possession is Dec, 2020. There are 7 buildings in this property. The address of Decora West Hills is Decora Road Near Iscon Temple, Off Kalawad Road, Ishvariya.
At Decora West Hills 4 and 5 BHK Apartment in Kalawad Road, Rajkot, all residents have easy access to some of the truly desired facilities such as Gymnasium, Power Backup. Other facilities include Spa/Sauna/Steam, provisions in the project. Kids can use the Children’s Play Area, Kid’s Pool, nearby apart from Swimming Pool. There is 24×7 Security. Some other provisions include access to Health Facilities, Landscaping & Tree Planting, Solid Waste Management And Disposal, Sewage Treatment Plant, Multipurpose Room, There is provision for Closed Car Parking. Come home to Decora West Hills.
Overview
4, 5 BHK Apartment
- Area :- 2300 – 5000 sq.ft.(213.68 – 464.52 sq.m
- Possession :- Jun-2021 (Ready-to-move)
- 4 BHK Apartment :- 2300 – 3700 sq.ft (213.68 – 343.74 sq.m)
- 5 BHK Apartment :- 4633 – 5000 sq.ft (430.42 – 464.52 sq.m)
Amenities
- Society
- 24Hrs Water Supply
- CCTV Cameras
- Club House
- Covered Car Parking Health Facilities
- Indoor Games
- Landscaped Garden
- Lift
- Play Area
- Rain Water Harvesting
- Security
- Personnel Swimming Pool
- Indoor
- 24Hrs Backup Electricity
- Intercom
- Jacuzzi Steam Sauna
Specifications
- Flooring: Premium Vitrified tiles flooring
- Kitchen & Store: Vitrified flooring Tiles, Natural Granite platform Dedo Premium Ceramic Tiles
- Toilet: Premium Ceramic Tiles upto Lintel Level Granite, EWC wall hung type, CP Brass fittings
- Window: UPVC/Anodized aluminum with 5mm toughened glass
- Door: Main door Flush
- Electrification: 3 Phase Power Connection, Concealed ISI copper Wiring with Modular Switches MCB Distribution Panel
- Paint: Inside : Putty Finish
- Outside : Acrylic paint / Texture
- Security: Video Door Phone Security System
- Entire Campus : Covered Under CCTV Surveillance
Rera website : gujrera.gov.in

