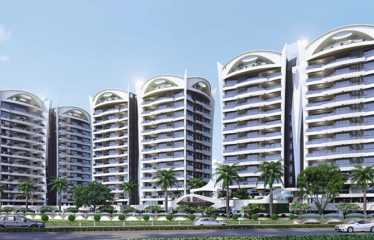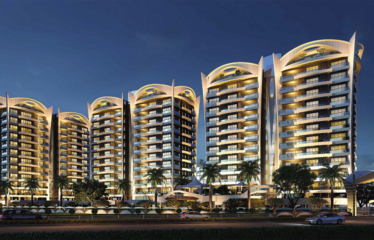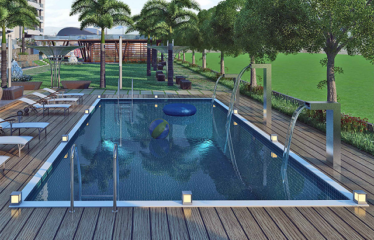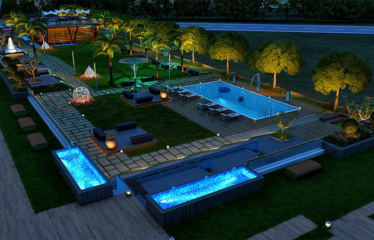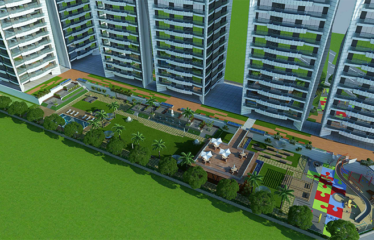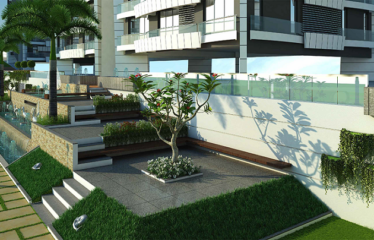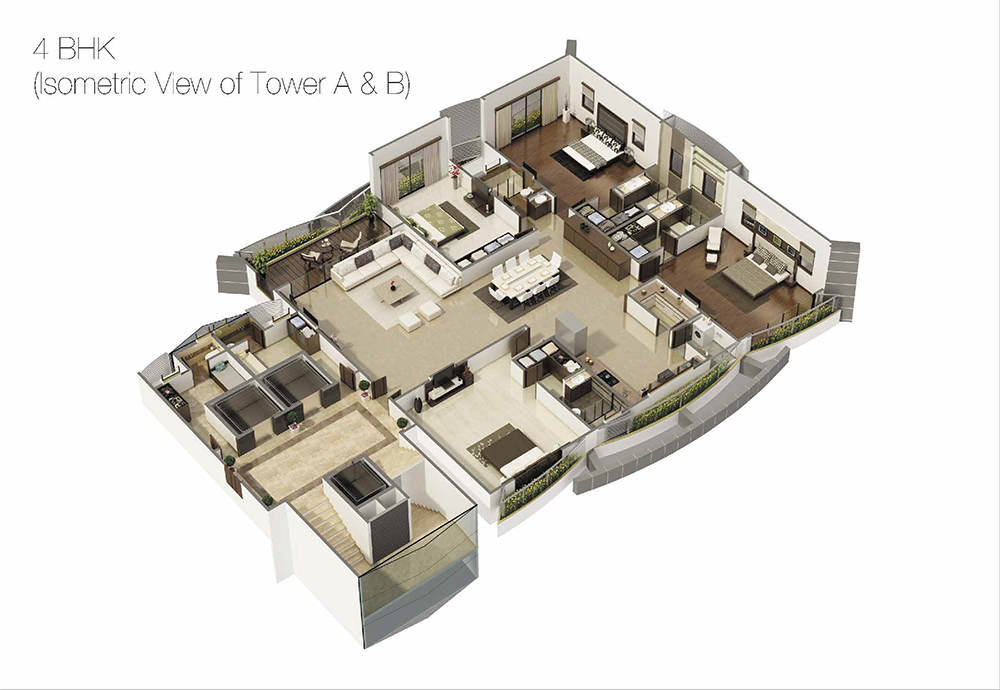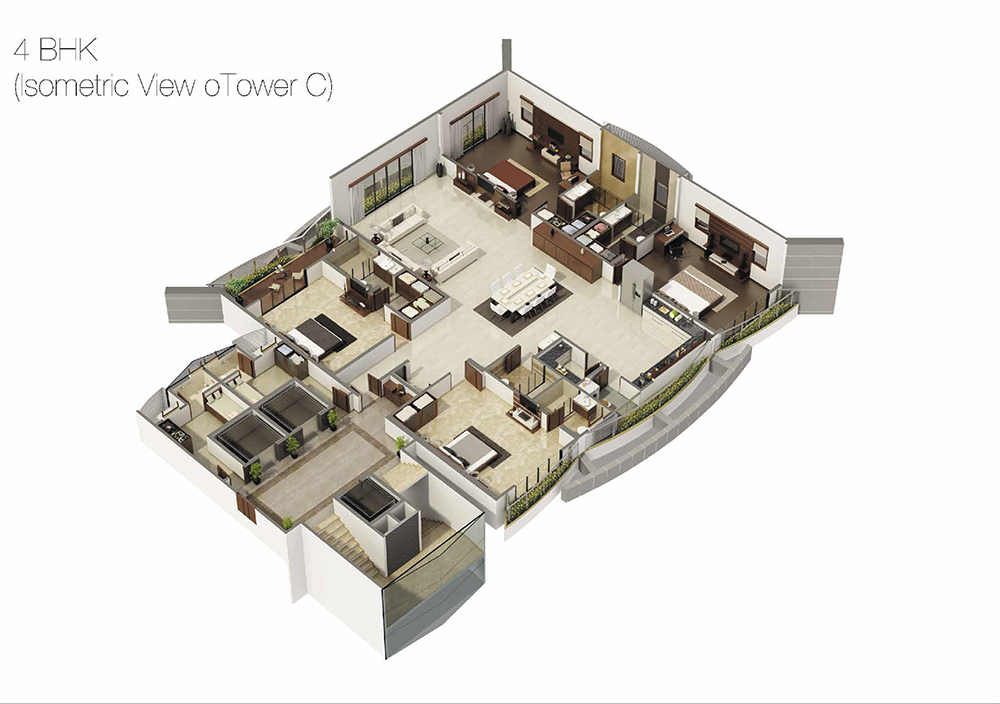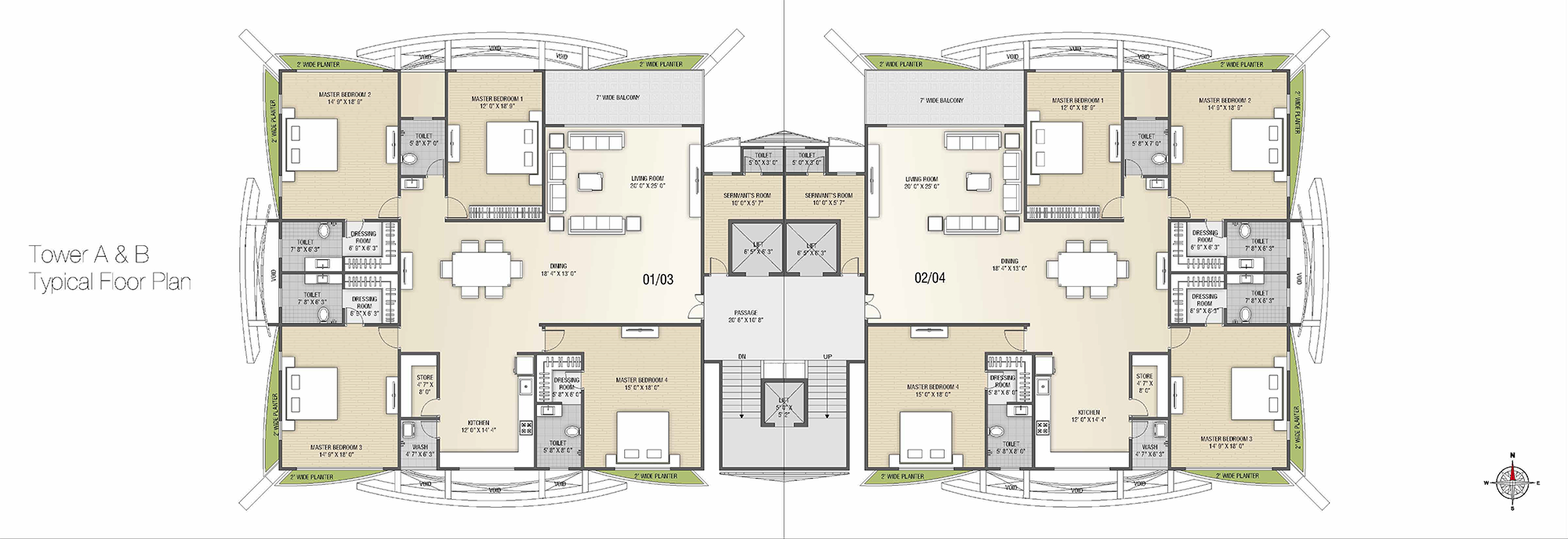Overview
-
ID 12068
-
Type Apartments
-
Bedrooms 4
-
Bathrooms 4
-
Size 4700 SqFt
Details
-
Property ID 12068
-
Price Price on call
-
Property Type Apartments
-
Property Status Ready to Move
-
Property Label Ready to Move
-
Rooms 5
-
Bedrooms 4
-
Bathrooms 4
-
Size 4700 SqFt
-
Company Rajhans Group
-
Property Status Under Construction
-
Allotted Parking Yes
-
Total Units 66
Address
Open on Google MapsDescription
Rajhans Zion 4 BHK Apartment in Vesu, Surat is a project by Rajhans Group of Industries in Surat. It is a Ready to Move project. Rajhans Zion offers some of the most conveniently designed Apartment. Located in Bharthana, it is a residential project. It has 66 units. There are 3 buildings in this project.
Rajhans Zion 4 BHK Apartment in Vesu, Surat offers some of the most exclusive 4 BHK. As per the area plan, units are in the size of 4700.0 sq.ft.. Launched in May 2013, Rajhans Zion is slated for possession in Jul, 2016.
Overview
- Size :- 4700.00 sq.ft.
- Project Size :- 3 Buildings – 66 units
- Possession Status :- Ready to Move
- 3 Towers
- 22 flats in each tower
- 11 storey buildings
Aminities
- Jacuzzi
- Garbage Disposal
- Video Door Security
- Valet Parking
- Car Wash Area
- 24X7 Water Supply
- Car Parking
- CCTV
- Landscaping & Tree Planting
- Multipurpose Room
- Fire Sprinklers
- Sewage Treatment Plant
- Spa/Sauna/Steam
- Indoor Games
- Yoga/Meditation Area
- Volleyball Court
- Basketball Court
- Children’s Play Area
- 24×7 Security
- Internet / Wi-Fi
- Lift(s)
- Fire Fighting System
- Banquet Hall
- Badminton Court
- Library
- Cycling & Jogging Track
- Swimming Pool
- Gymnasium
- Power Backup
Specification
- Floor & Counter
Living/Dining
Marble Granite Tiles
Other Bedroom
Vitrified Tiles
Kitchen
Marble Granite Tiles - Fitting
Toilets
Branded CP Fittings and Sanitary Ware
Kitchen
Granite platform with stainless steel sink
Doors
Teak Wood Frame - Wall & Ceiling
Kitchen
Designer Tiles Dado up to Lintel Level
Toilets
Designer Tiles Dado - Other Bedroom
Vitrified Tiles
Kitchen
Marble Granite Tiles
Toilets
Anti Skid Tiles
Balcony
Anti Skid Tiles - Toilets
Branded CP Fittings and Sanitary Ware
Kitchen
Granite platform with stainless steel sink
Doors
Teak Wood Frame
Windows
Anodized Aluminium French Windows - Kitchen
Designer Tiles Dado up to Lintel Level
Toilets
Designer Tiles Dado
Rera website : gujrera.gov.in

