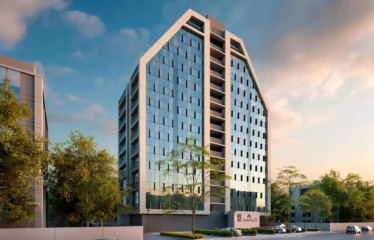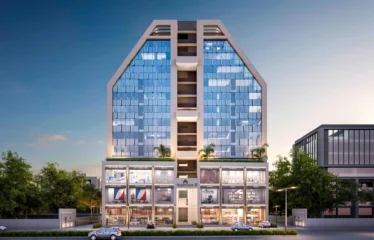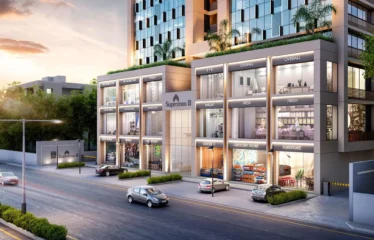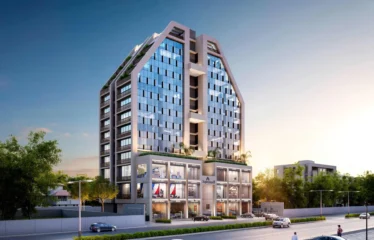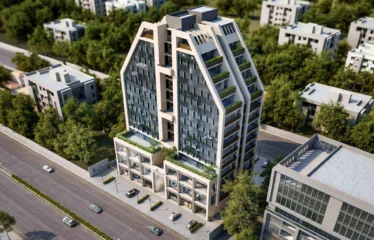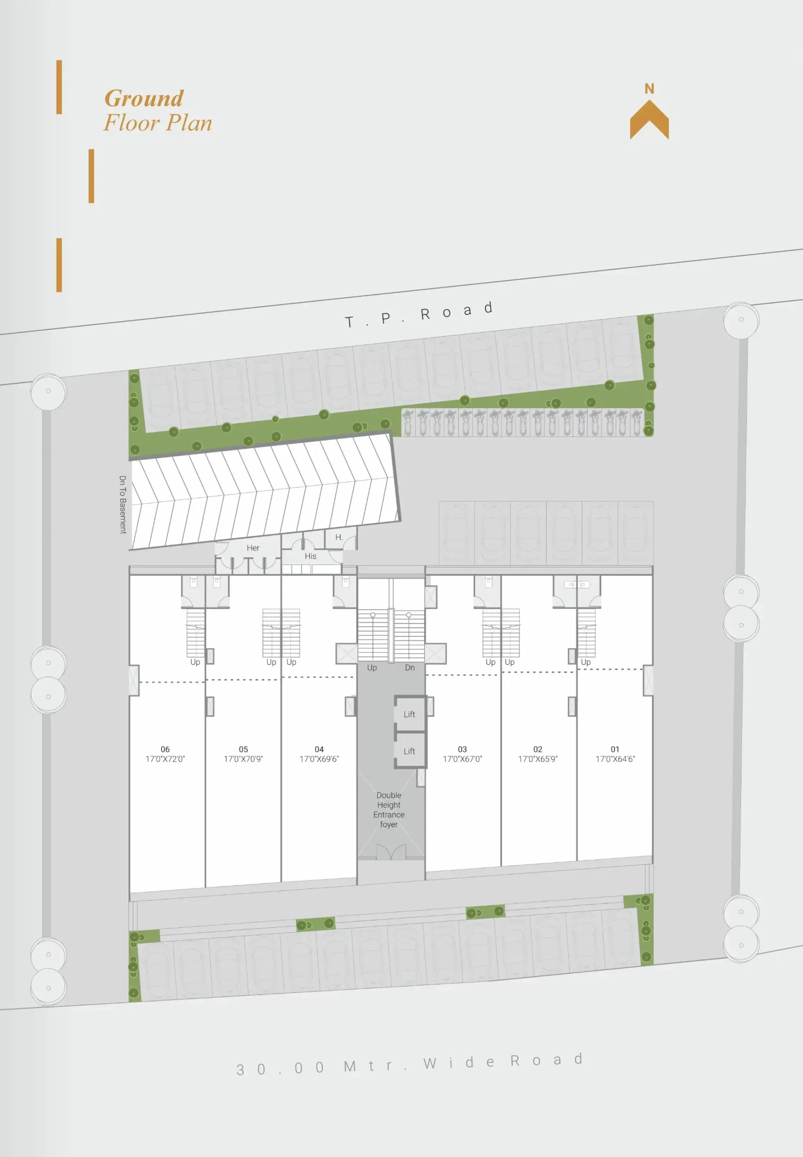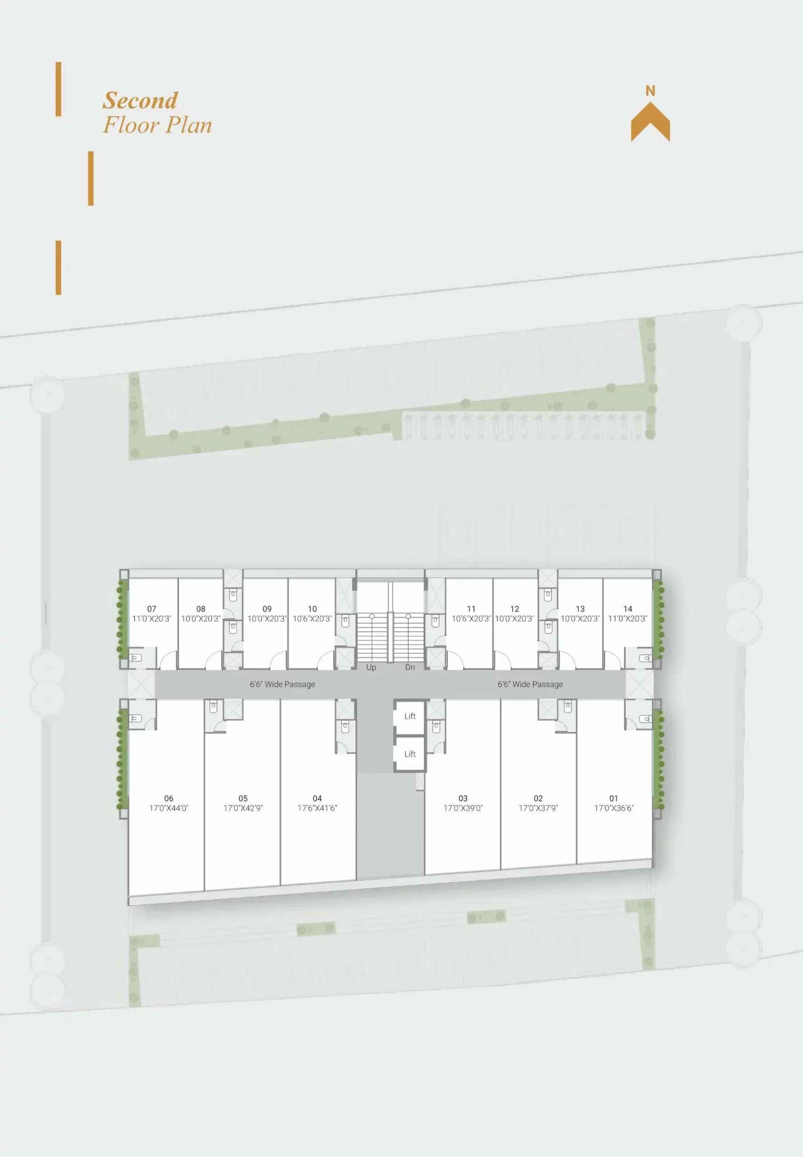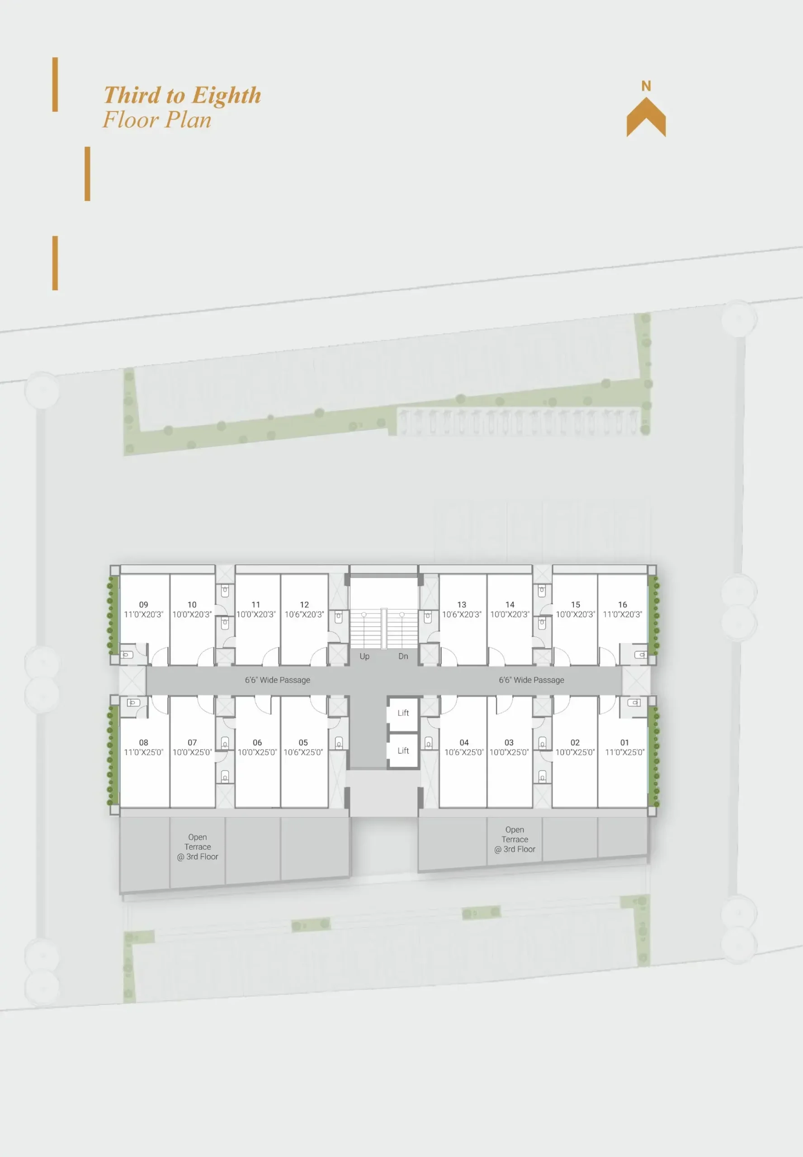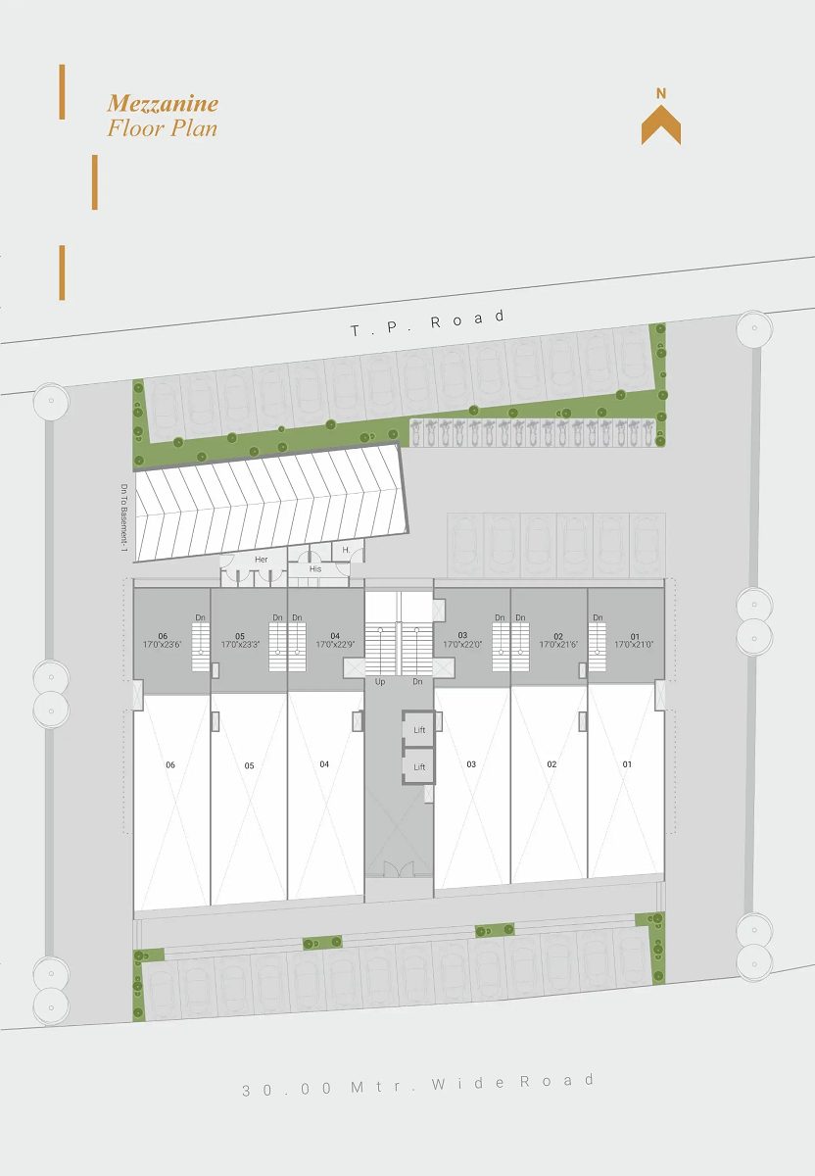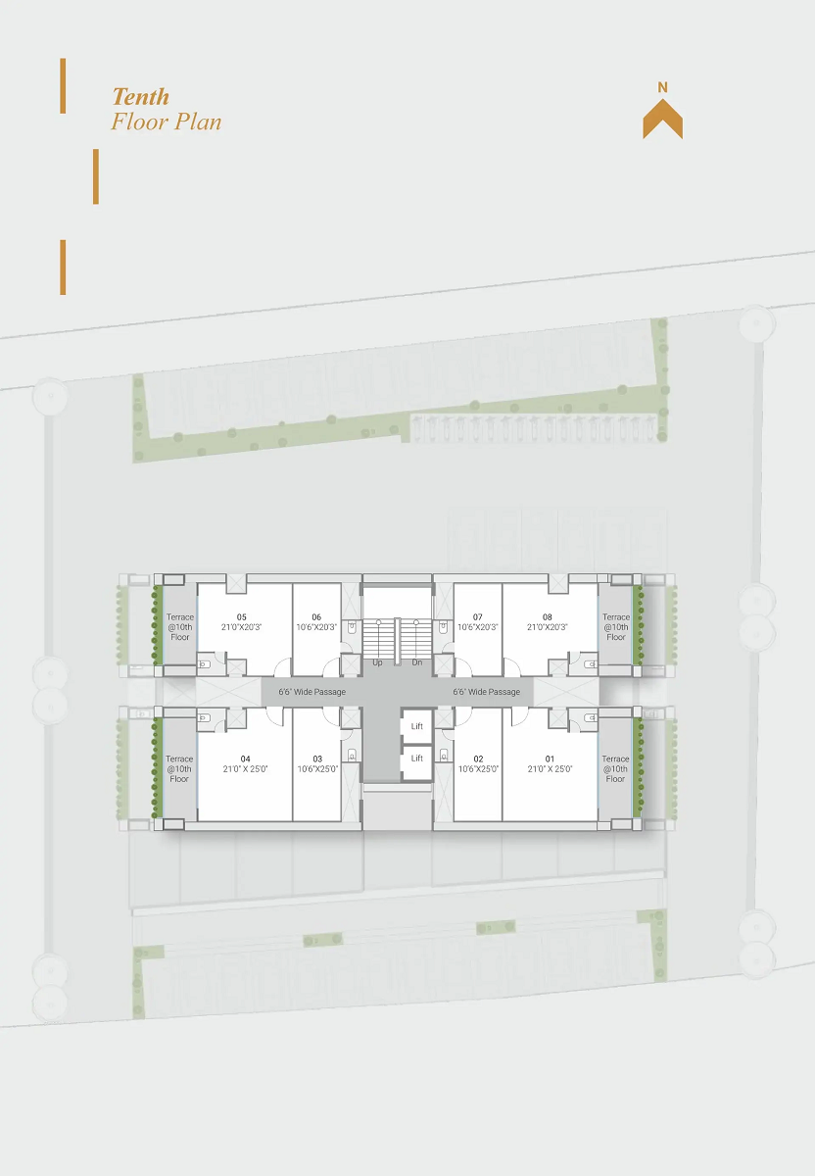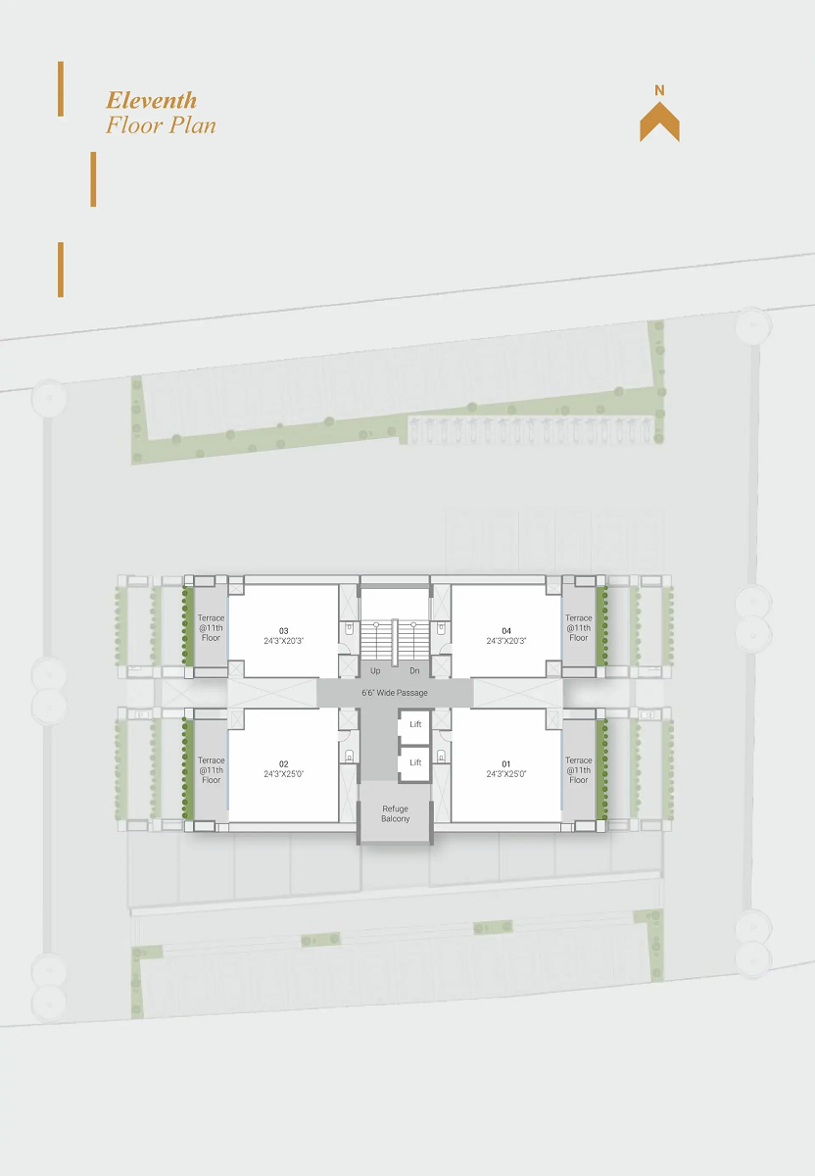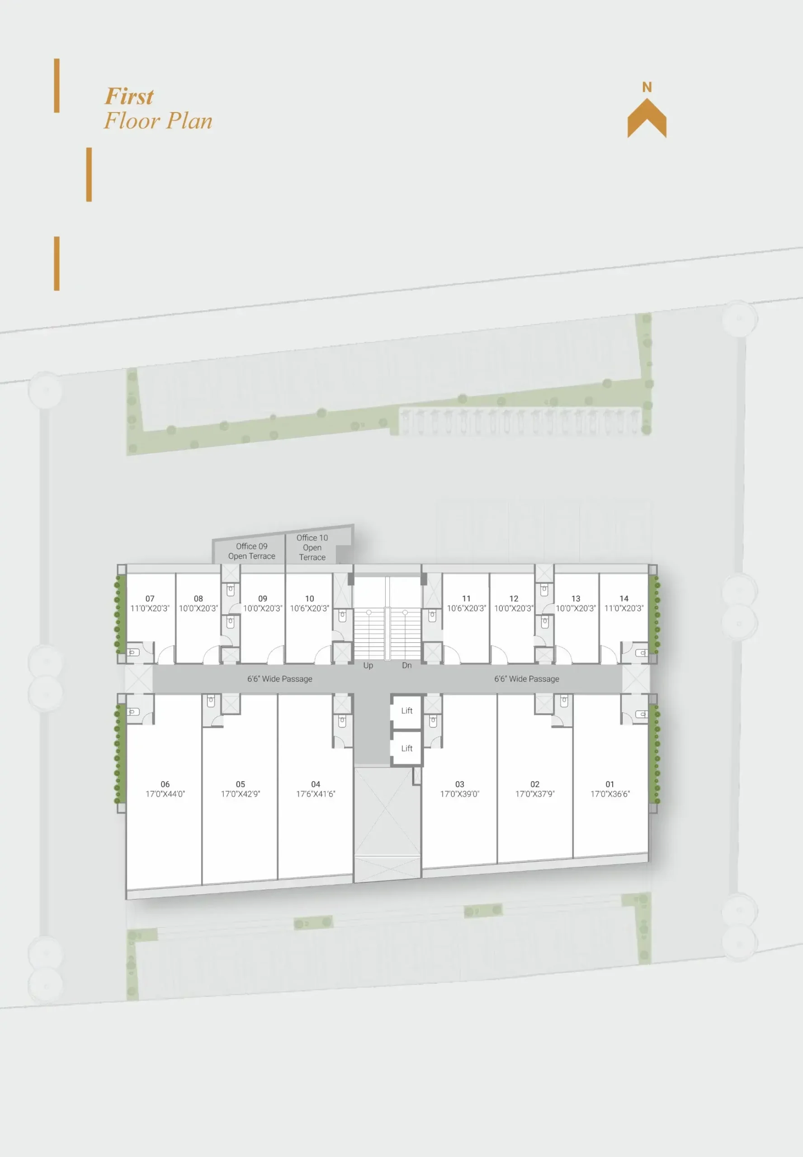Overview
-
ID 11750
-
Type Corporate Offices
Details
-
Property ID 11750
-
Price Price on call
-
Property Type Corporate Offices
-
Property Status completed
-
Company Vihav Group
-
Property Status Under Construction
-
Allotted Parking Yes
Address
Open on Google MapsDescription
Discover SUPREMUS-II Offices and Showrooms in Gotri, Vadodara, an upcoming under-construction residential and commercial project in Gotri, Vadodara. Designed to meet the needs and requirements of homebuyers, this project by Vihav Group offers a range of basic facilities and amenities. With a scheduled possession shortly. SUPREMUS-II Offices and Showrooms in Gotri, Vadodara is set to redefine modern living.
Experience a host of unique amenities at SUPREMUS-II Offices and Showrooms , including indoor and outdoor games, a club area, and a pool, among others. Situated in the vibrant area Gotri of Vadodara, this property offers numerous surrounding benefits
Overview
- Offices Carpet Area :- 223.89 sq.ft. (20.8 sq.m) – 10000 sq.ft. (929.03 sq.m)
- shops Carpet Area :- 10000 sq.ft. (929.03 sq.m) – 1611.25 sq.ft. (149.69 sq.m)
- Towers :- 1
- Floors :- 12
- Units :- 158
- Total Project Area :- 0.5438789 acres (2.2K sq.m.)
Specifications
- Earthquake Resistant RCC Structure
- Minimum Colums & Beams for Maximum Flexibility in Interior Planning Flooring
- Vitrified flooring in Each Unit Exterior Glazing
- Hi-Tech Glazing System with Low Heat Transmission Glass
- Electrification
Concealed Copper Wiring with Branded Modular switches with TV / Telephone / Internet Points :
AC Points in each unit as per Consultants Design Plumbing : - Provision of Pantry & Toilets in each unit Finishing :
- Inside smooth plaster with Putty / Primer Finish
- Outside Plaster with Exterior Paints
RERA ID :- PR/GJ/VADODARA/VADODARA/OTHERS/CAA08657/240621
www.gujrera.gujarat.gov.in

