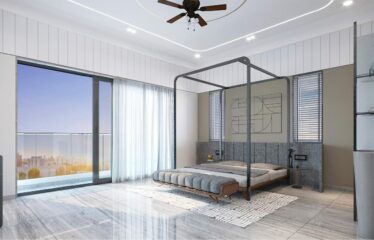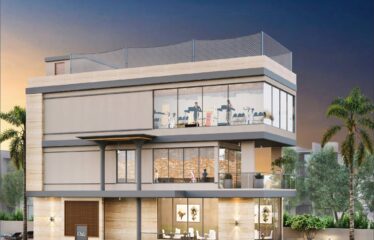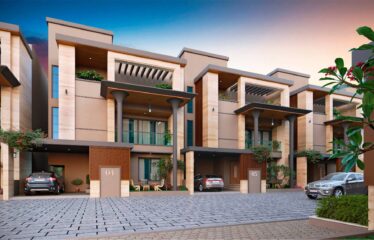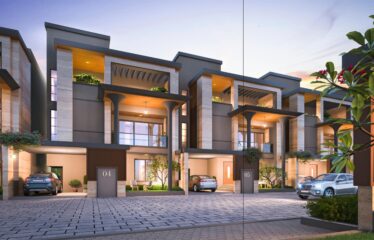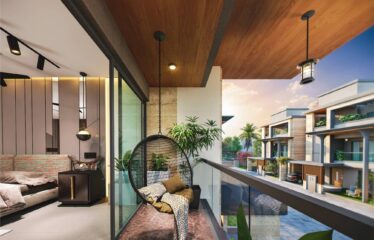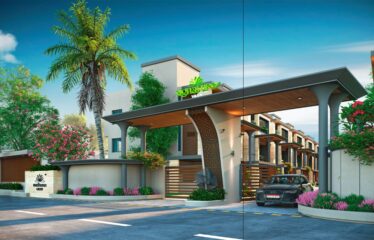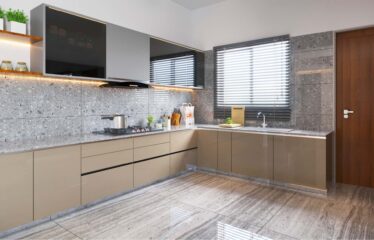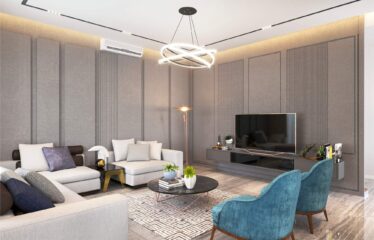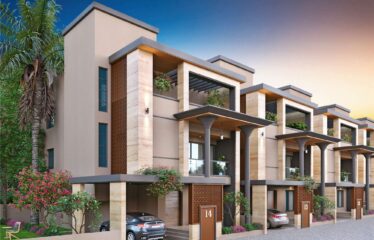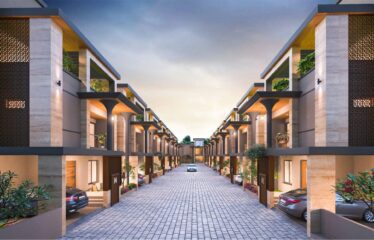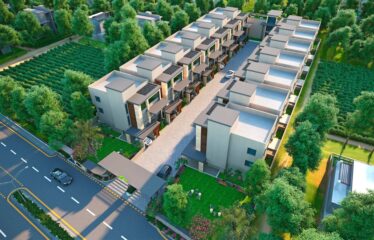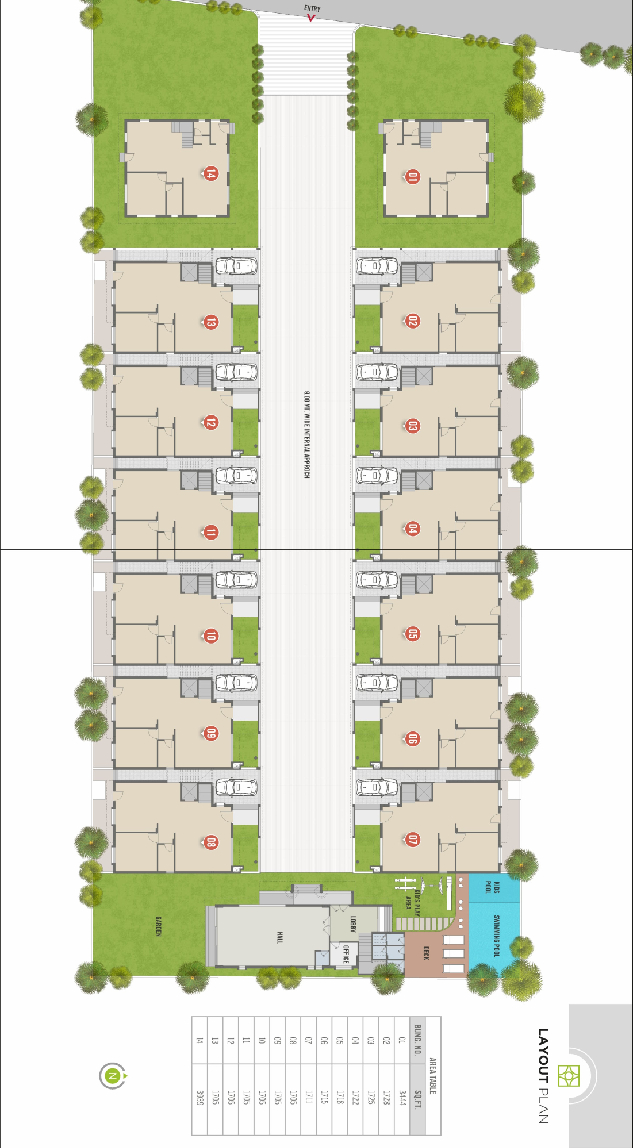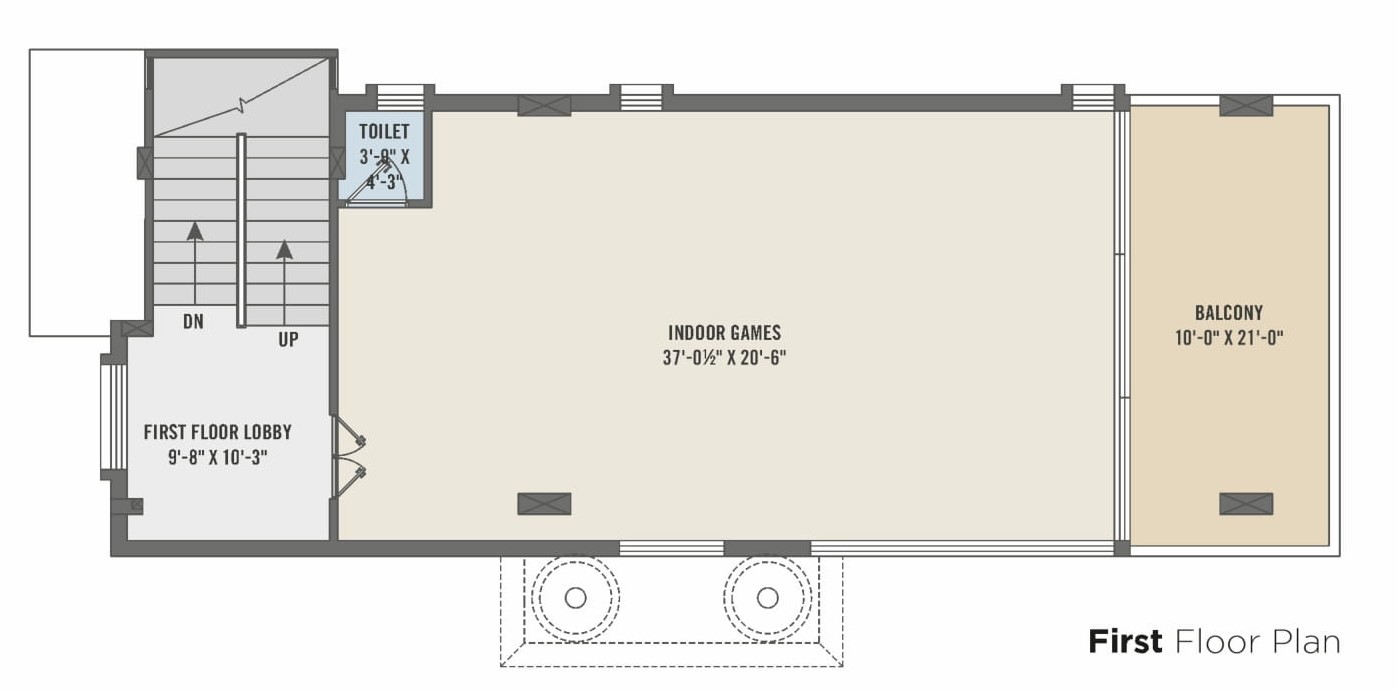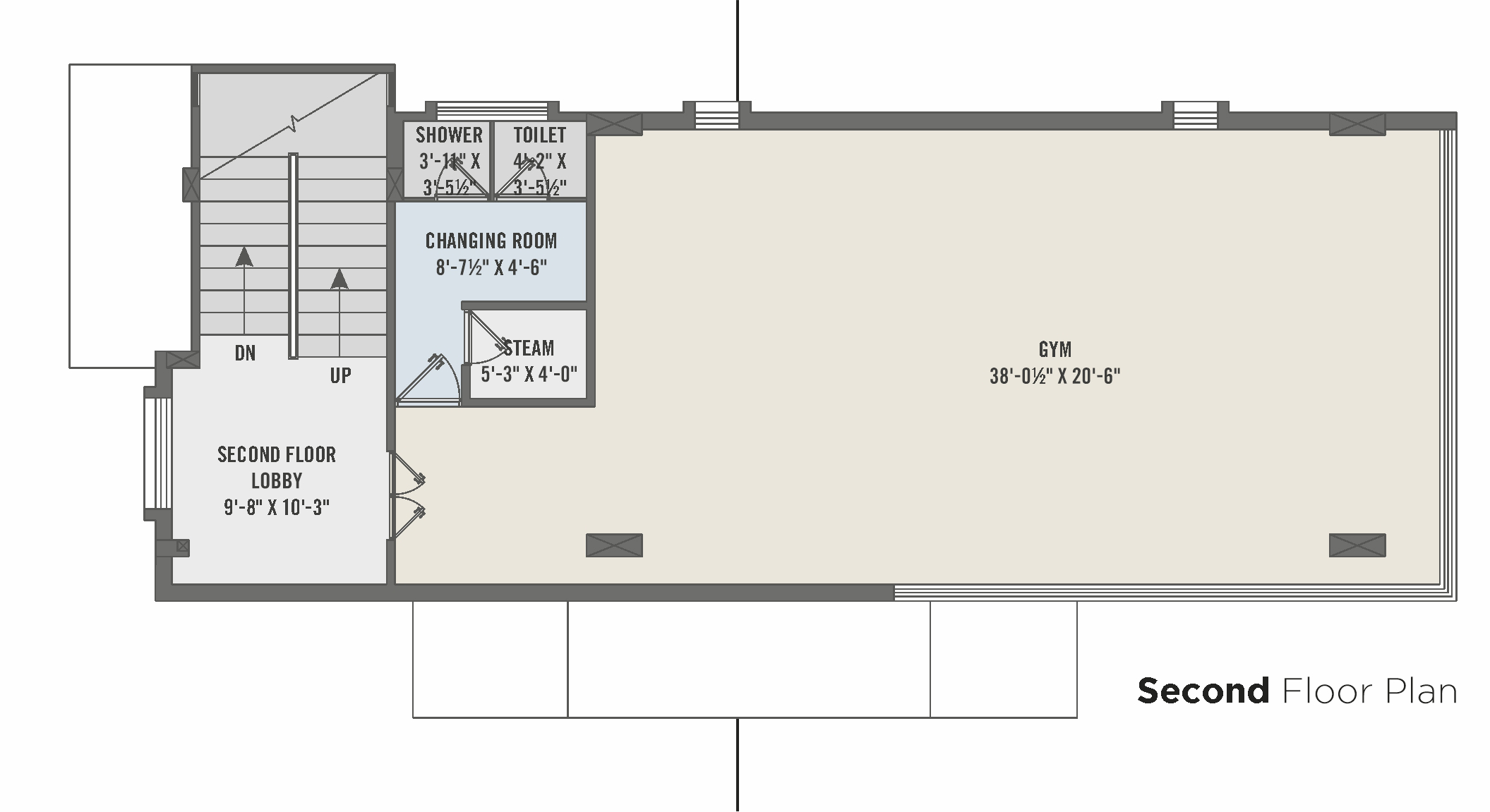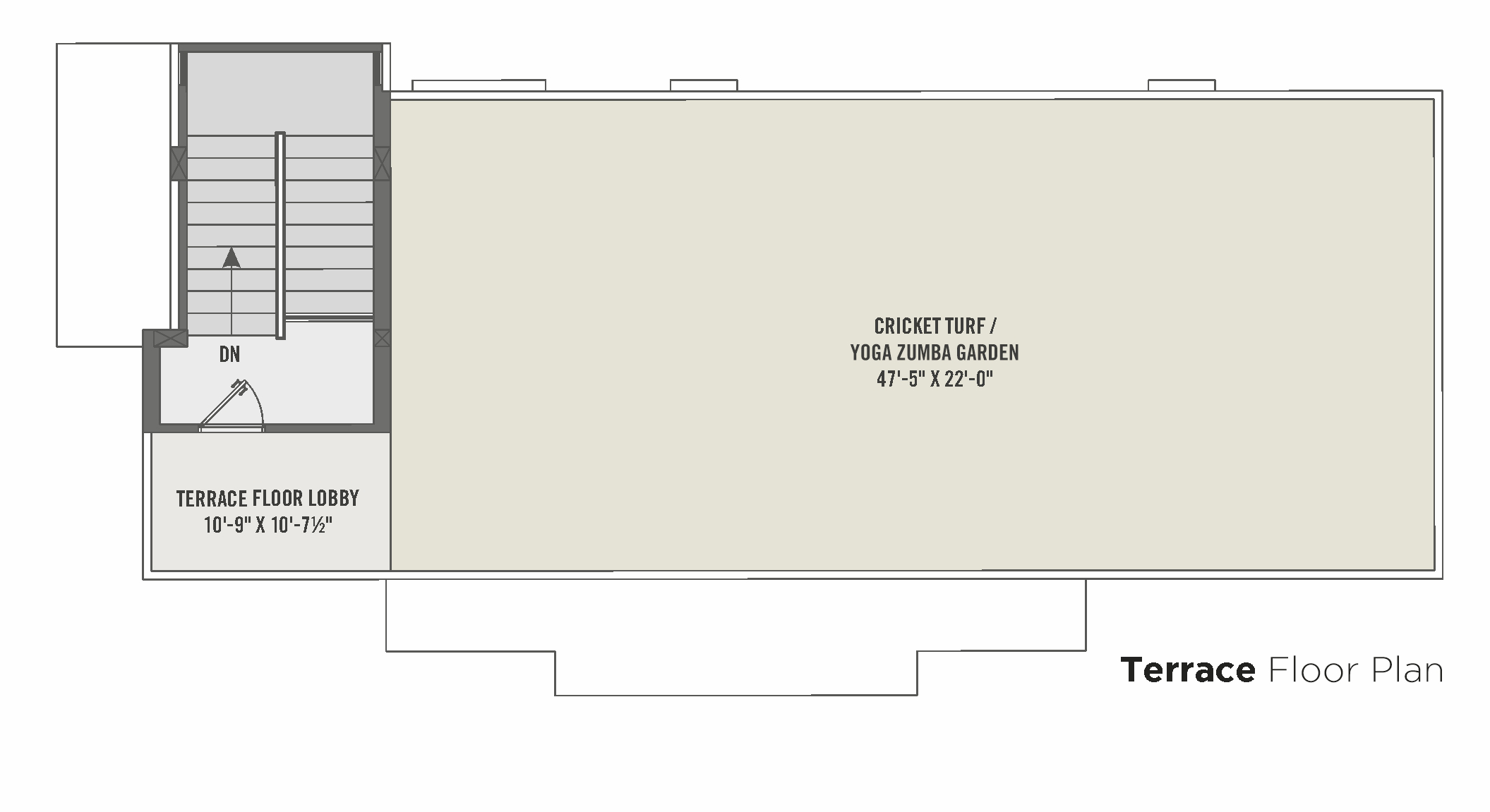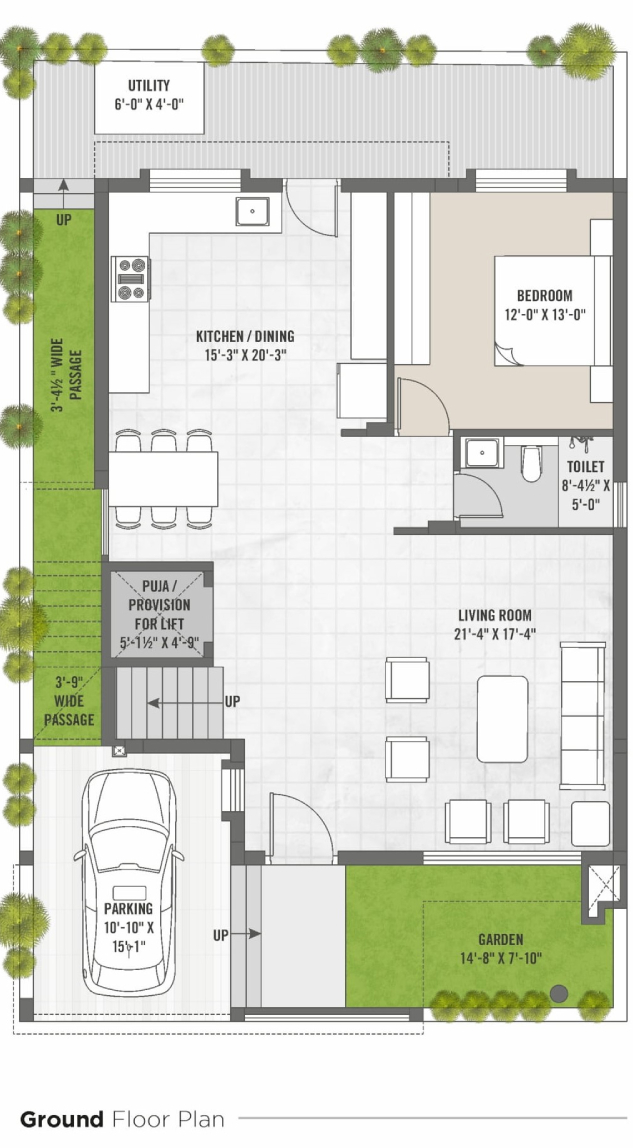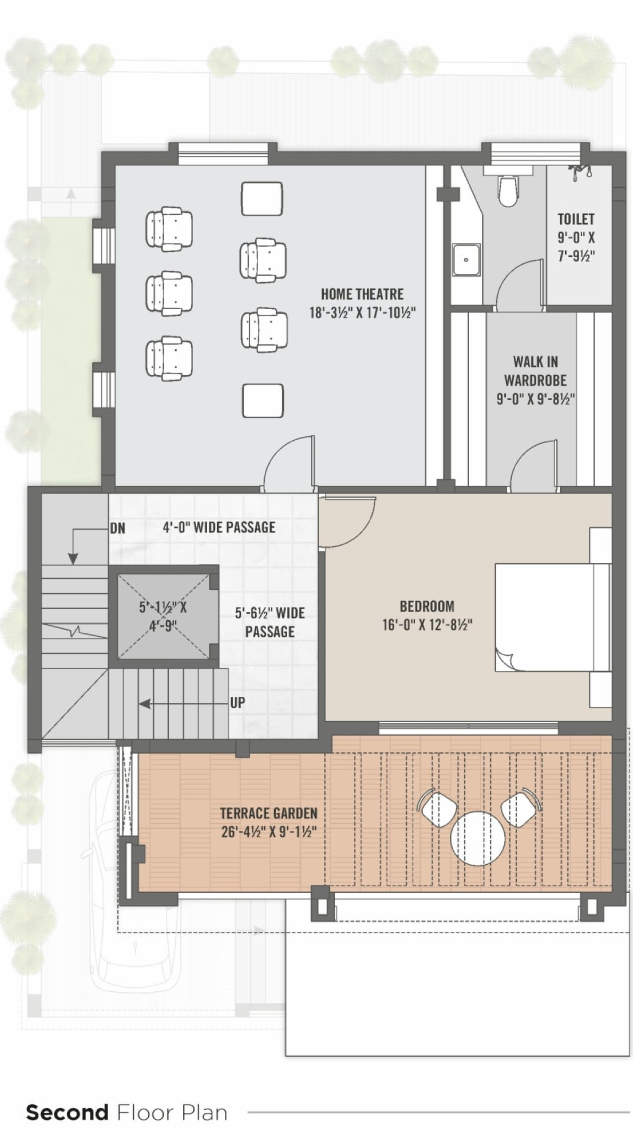Overview
-
ID 11411
-
Type Bungalows
-
Bedrooms 5
-
Bathrooms 5
Details
-
Property ID 11411
-
Price Price on call
-
Property Type Bungalows
-
Property Status For Sale
-
Property Label BEST in AREA, Ready to Move
-
Rooms 6
-
Bedrooms 5
-
Bathrooms 5
-
Company Madhuvan Group
-
Property Status Under Construction
-
Carpet area 5400.00 sq.ft.
-
Allotted Parking Yes
-
Total Units 100 units
Address
Open on Google MapsDescription
Signature 5 BHK Villa in Sama Vadodara offers the perfect blend of international fashion along with the luxury to go with the lifestyle of urban young home-owners who are desiring for a generous accommodation in peaceful surroundings. Developed and designed by top-notch architects, the plan is remarkable for its luxurious and elegant interiors and exteriors with a fashionable landscape.
The design of the Signature 5 BHK Villa in Sama Vadodara will merely leave you astonished with a stunned look on your face. Permeated with the spirit of the premium sophistication, the whole project is made with top amenities, facilities and line specifications. It absolutely offers an elite living BOPAL experience for the clients to make them breathe a new kind of serene lifestyle beyond their thoughts. Experience the richness, lavishness and extravagance while living at Signature Villa all along with your close ones.
Overview
- (Carpet Area) Size :- 5400.00 sq.ft.
- Ready to Move :- Possession Status
- Project Size :- 100 units
Amenities
- VIDEO DOOR PHONE & INTERCOM FACILITY BETWEEN EACH UNIT TO SECURITY CABIN
- 24 HOURS HOT WATER SUPPLY (SOLAR HEATER PUMP WITH PRESSURE PUMP)
- GRAND ENTRANCE WITH SECURITY CABIN
- 24 X 7 CCTV CAMERAS FOR COMMON AREA
- UNDER GROUND & OVERHEAD TANK
- PRE CONSTRUCTION ANTI-TERMITE TREATMENT
- SENIOR CITIZEN SITTING
- RCC INTERNAL ROADS
- DESIGNER STREETLIGHT
- CLUB AMENITIES
- GRAND RECEPTION
- INDOOR GAME ROOM
- SPLASH POOL
- FULLY EQUIPPED GYM
- SWIMMING POOL
- DECK AND SEATING AREA
- MULTI PURPOSE HALL
- CHILDREN’S PLAY AREA
- CRICKET TURF
- YOGA / ZUMBA ZONE
- SEPARATE CHANGING ROOM
Specification
- BATH
Designer bathrooms with premium quality CP fitting & vessel.
Good quality concealed PVC Plumbing.
Glazed tiles dado up to (8′ height) door height. - RCC STRUCTURE
All RCC & brick masonry work as per structural engineer’s design, earthquake resistant. - FLOORING
Double charged vitrified tiles 1000mm x 1000mm or 800mm x 800mm in rest area. - DOORS
Main door good quality wooden frame door with veneer paneling and polish.
Other doors-premium quality with laminated branded flush doors.
All doors with lock fittings. - WALL FINISH
Interior :- 2-coat putty with primer finish.
Exterior :- texture with weather resistant paint. - KITCHEN
Exclusive kitchen platform & kitchen sink.
Wash area with ceramic tiles dado & natural stone anti-skid tile flooring. - ELECTRICAL
Concealed plumbing CPVC – UPVC with good quality S.S. fittings.
Provision for TV, internet points & CCTV at convenient locations. - WINDOWS
Dumal / UPVC fully glazed window. - TERRACE
Elegant china mosaic finish with water proofing treatment.
Rera website : www.gujrera.gov.in

