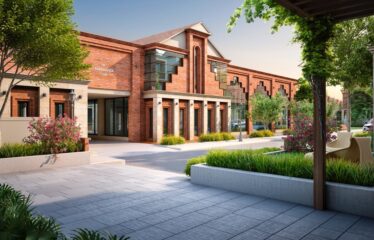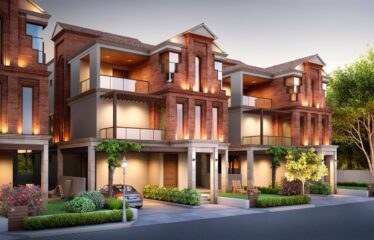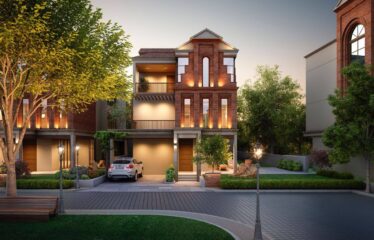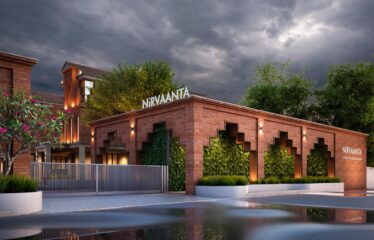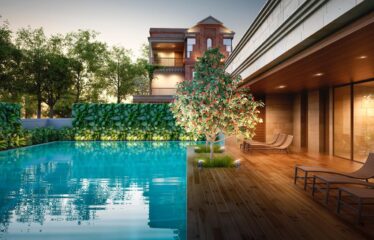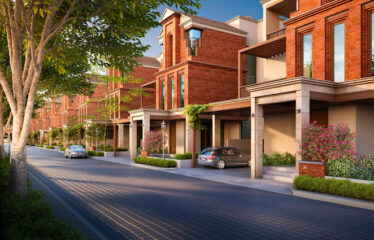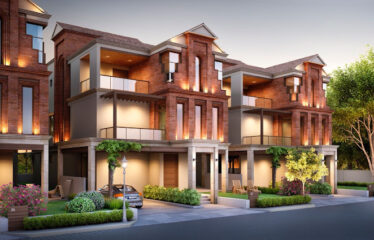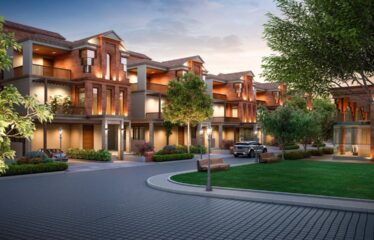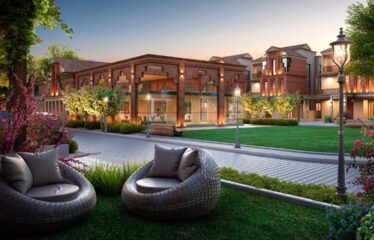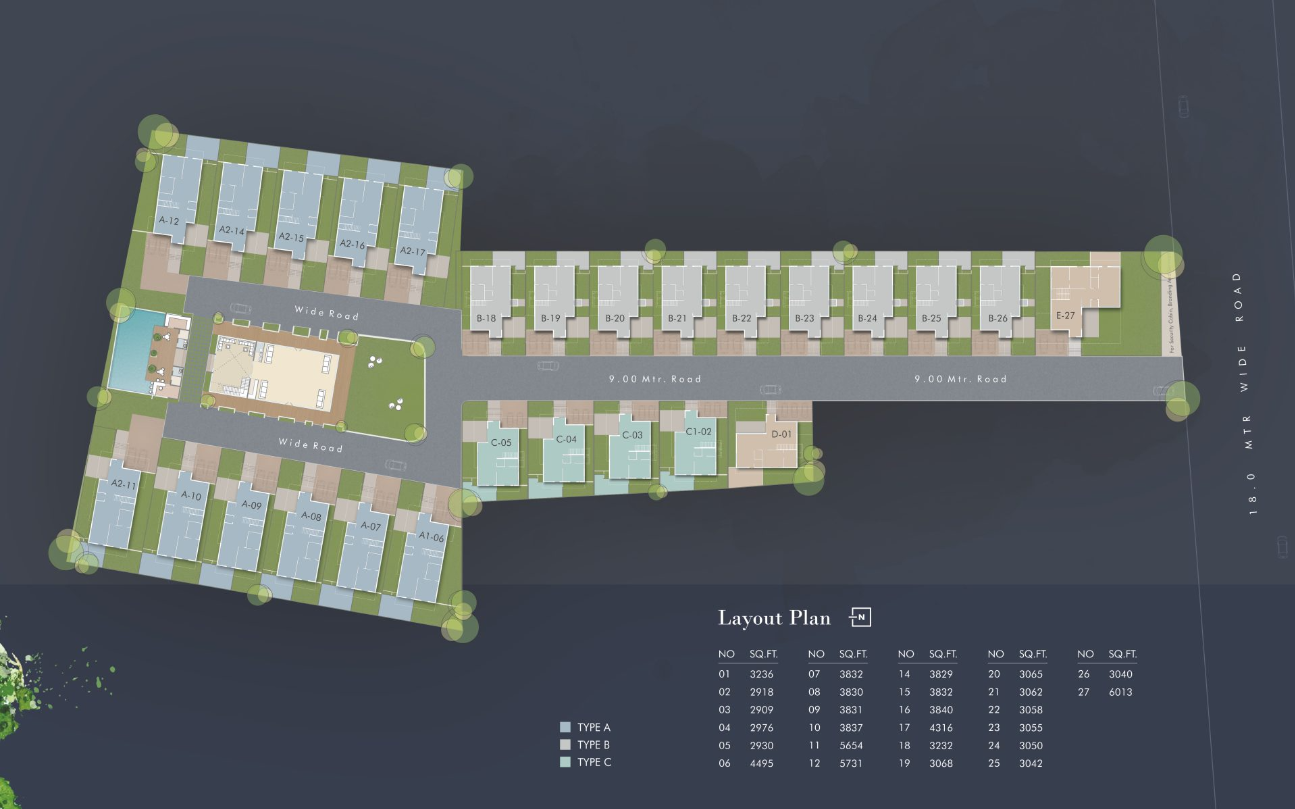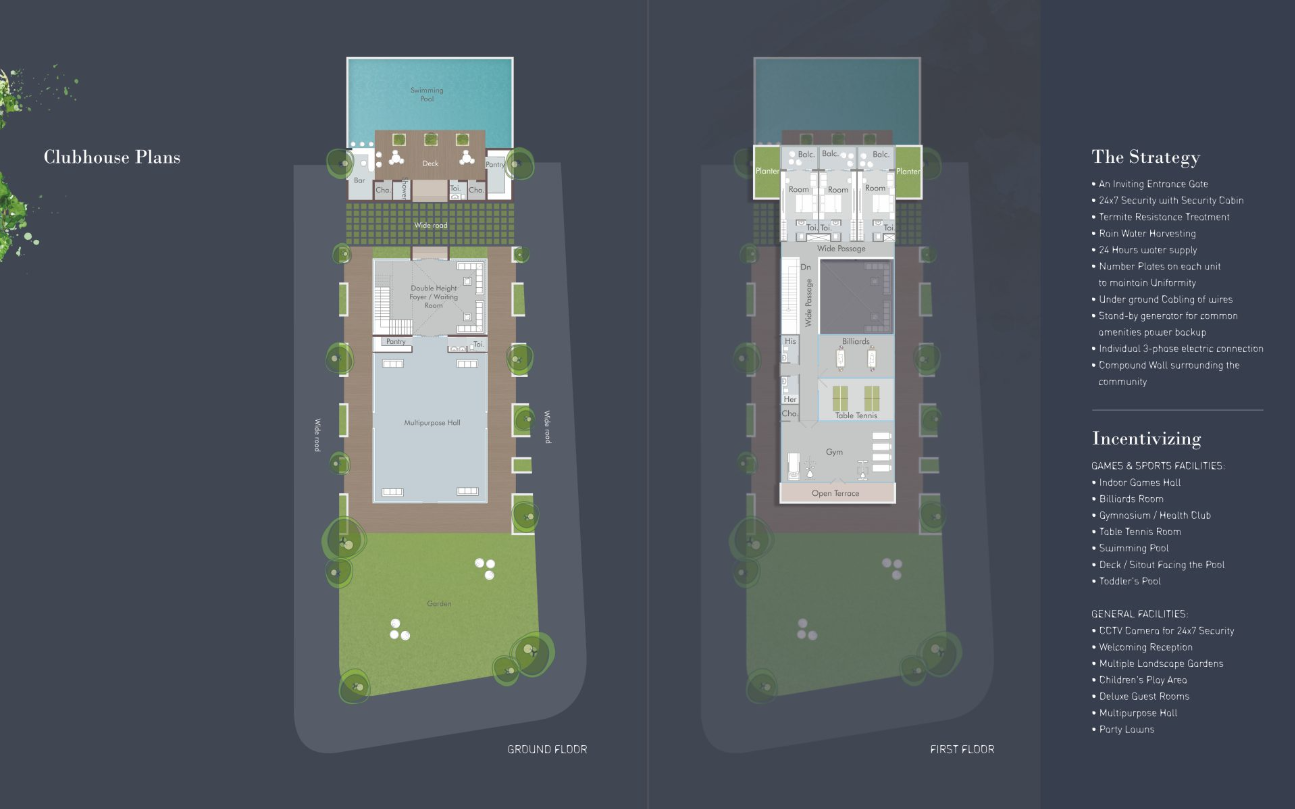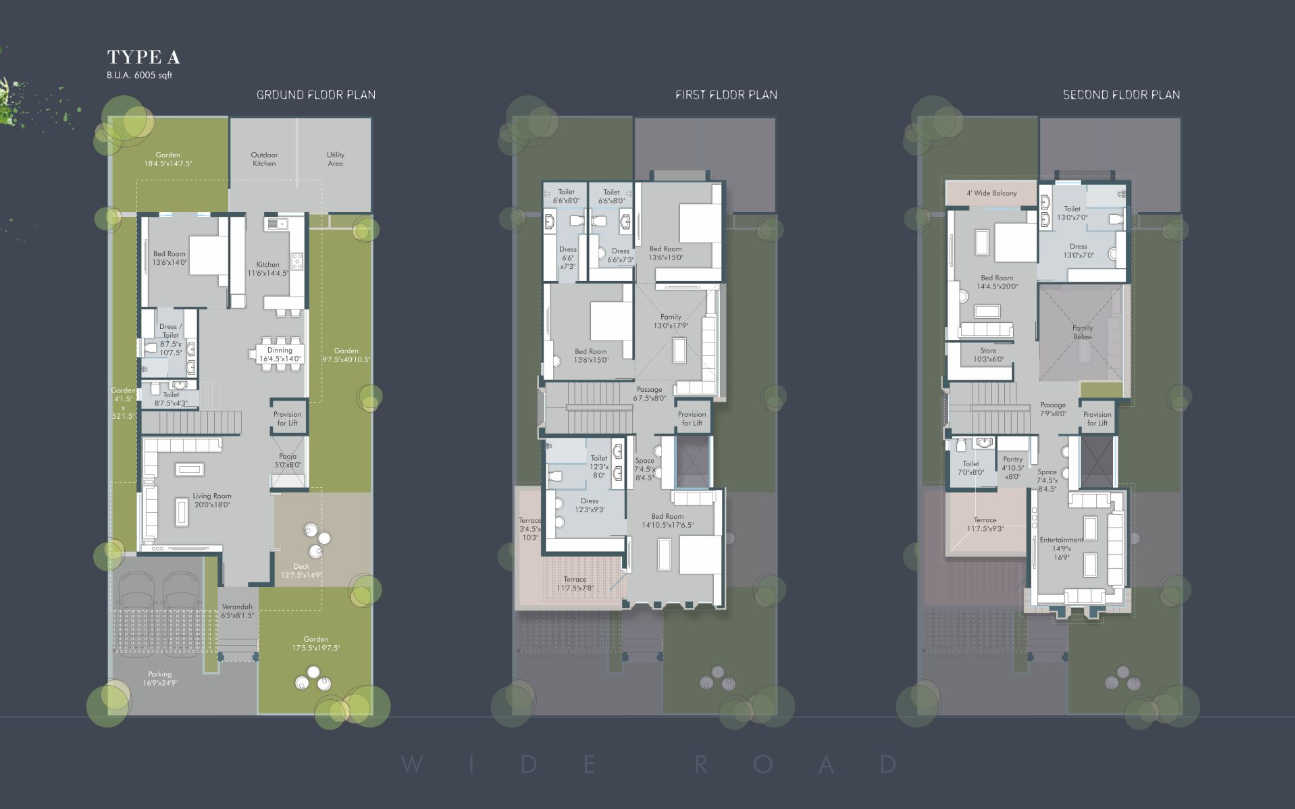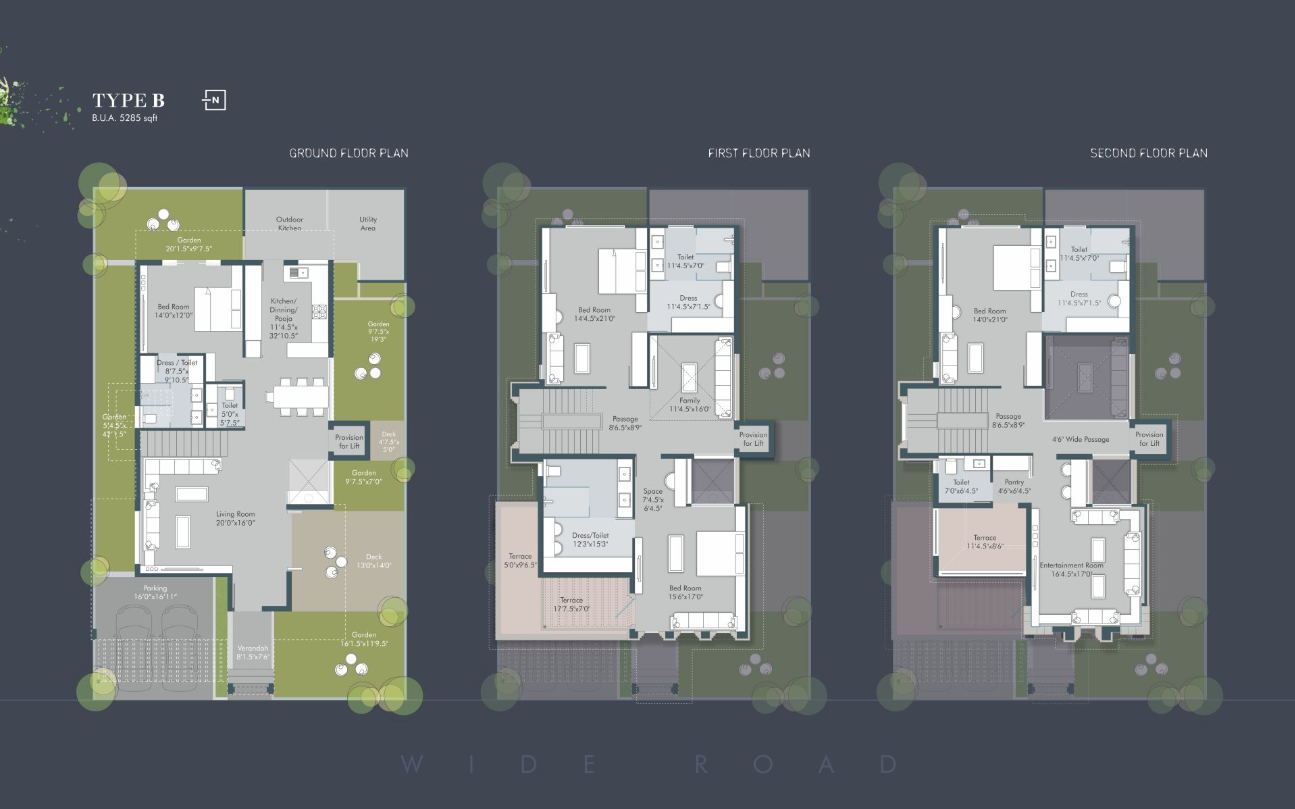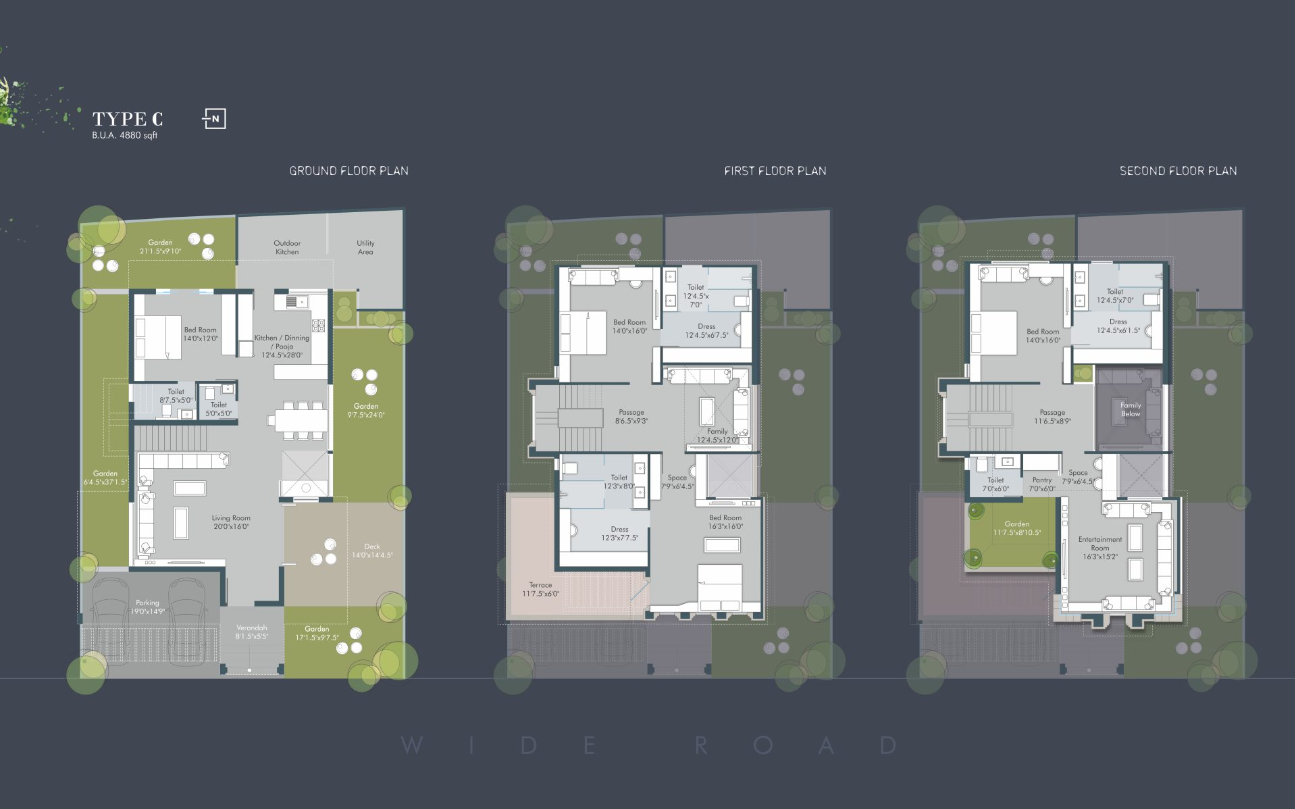Overview
-
ID 11305
-
Type Bungalows
-
Bedrooms 5
-
Bathrooms 5
Details
-
Property ID 11305
-
Price Price on call
-
Property Type Bungalows
-
Property Status Ready to Move
-
Property Label Ready to Move
-
Rooms 6
-
Bedrooms 5
-
Bathrooms 5
-
Company Raama Group
-
Property Status Under Construction
-
Carpet area 4880 - 6005 sq.ft.
-
Allotted Parking Yes
-
Total Units 26
-
Acres 3.14
-
4 BHK Villa Built-up Area 4880 - 5285 sq.ft. (453.37 - 490.99 sq.m.)
-
5 BHK Villa Built-up Area 6005 sq.ft. (557.88 sq.m.)
Address
Open on Google MapsDescription
Discover Raama Nirvaanta 3 BHK Villa in Sevasi Vadodara, an upcoming under-construction residential and commercial project in Sevai , Vadodara. Designed to meet the needs and requirements of homebuyers, this project by Raama Group offers a range of basic facilities and amenities. With a scheduled possession date in June 2023, Raama Nirvaanta 3 BHK Villa in Sevasi Vadodara is set to redefine modern living.
Experience a host of unique amenities at Raama Nirvaanta 3 BHK Villa , including indoor and outdoor games, a club area, and a pool, among others. Situated in the vibrant Sevasi of Vadodara, this property offers numerous surrounding benefits
Overview
4, 5 BHK Villa
- 4 BHK Villa Built-up Area :- 4880 – 5285 sq.ft.(453.37 – 490.99 sq.m.)
- 5 BHK Villa Built-up Area :- 6005 sq.ft. (557.88 sq.m.)
- Floors:- 3
- Units :- 26
- Total Project Area :- 3.14 acres (12.71K sq.m.)
- Open Area :- 73 %
- Completion in :- Jun, 2023
Aminities
- Rain Water Harvesting
- 24×7 Security
- 24/7 Power Backup
- Gated Community
- Gymnasium
- 24/7 Water Supply
- Landscape Garden
- Children’s Play Area
- Security Cabin
- Senior Citizen Sitout
- Anti-termite treatment
Specification
- STRUCTURE
RCC frame structure - WALL
Inside mala plaster, outside double coat plaster with weather resistant paint - MAIN DOOR
High quality wooden frame door with veneer paneling with polish - WINDOWS
UPVC/Dumal aluminum section fully glazed windows - ELECTRICAL
Supply line up to main disputation box, Individual 3 phase electric connections - PLUMBING
main drainage and water supply up to toilets and utility area - TERRACE
Ceramic tile flooring with Indian water proofing system - ANTI-TERMITE
Pre construction anti-termite treatment
Website : gujrera.gov.in

