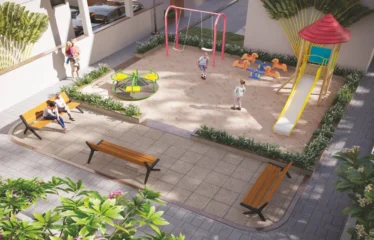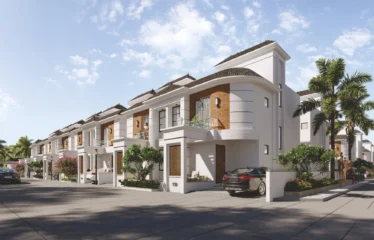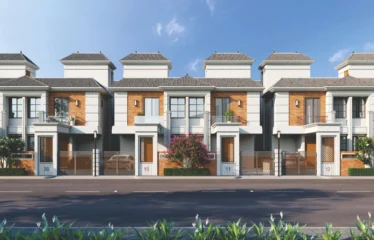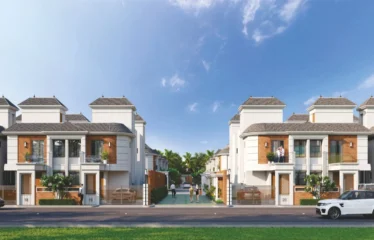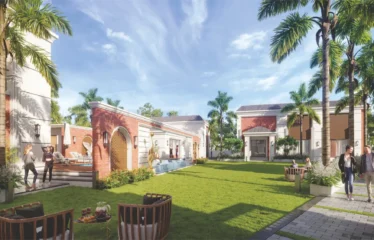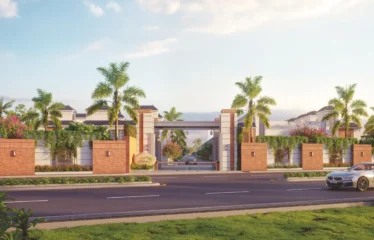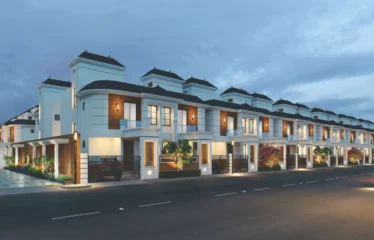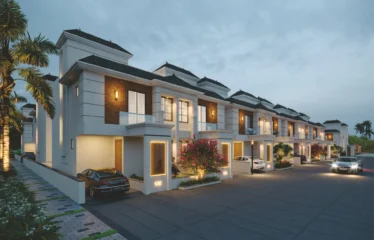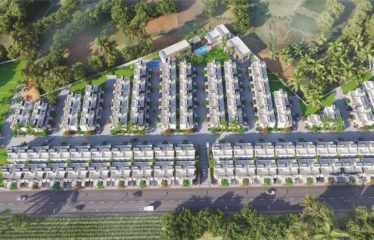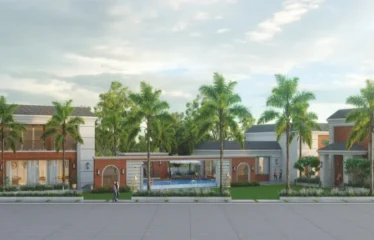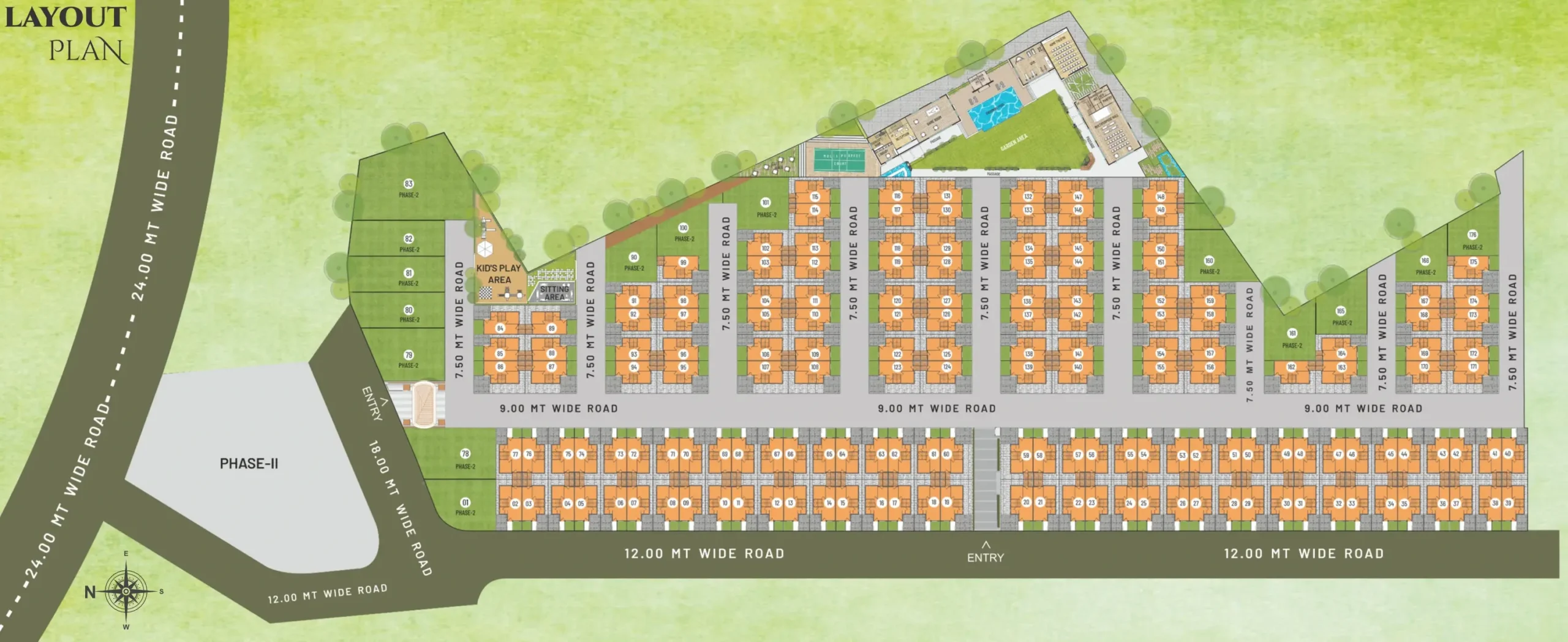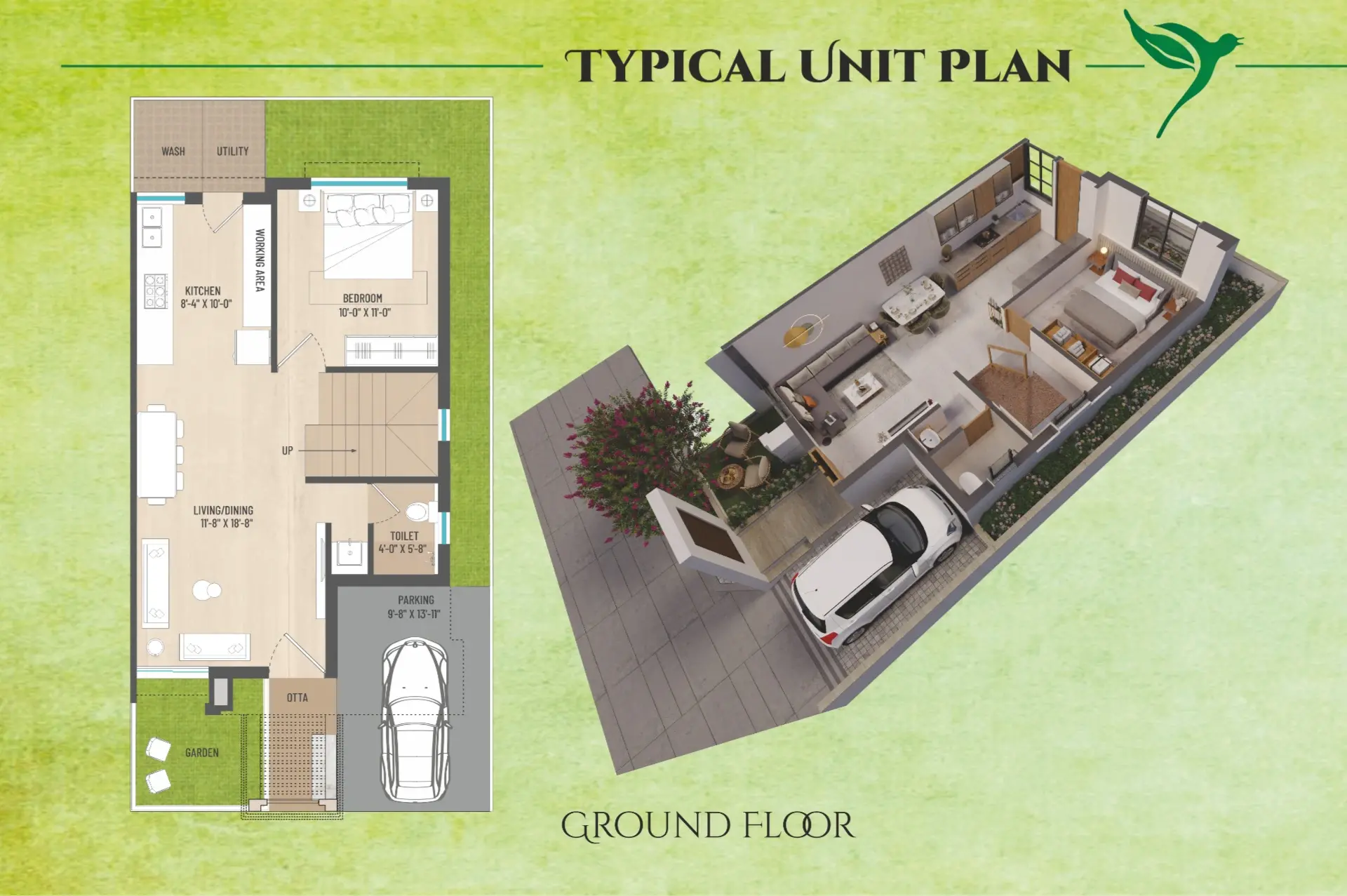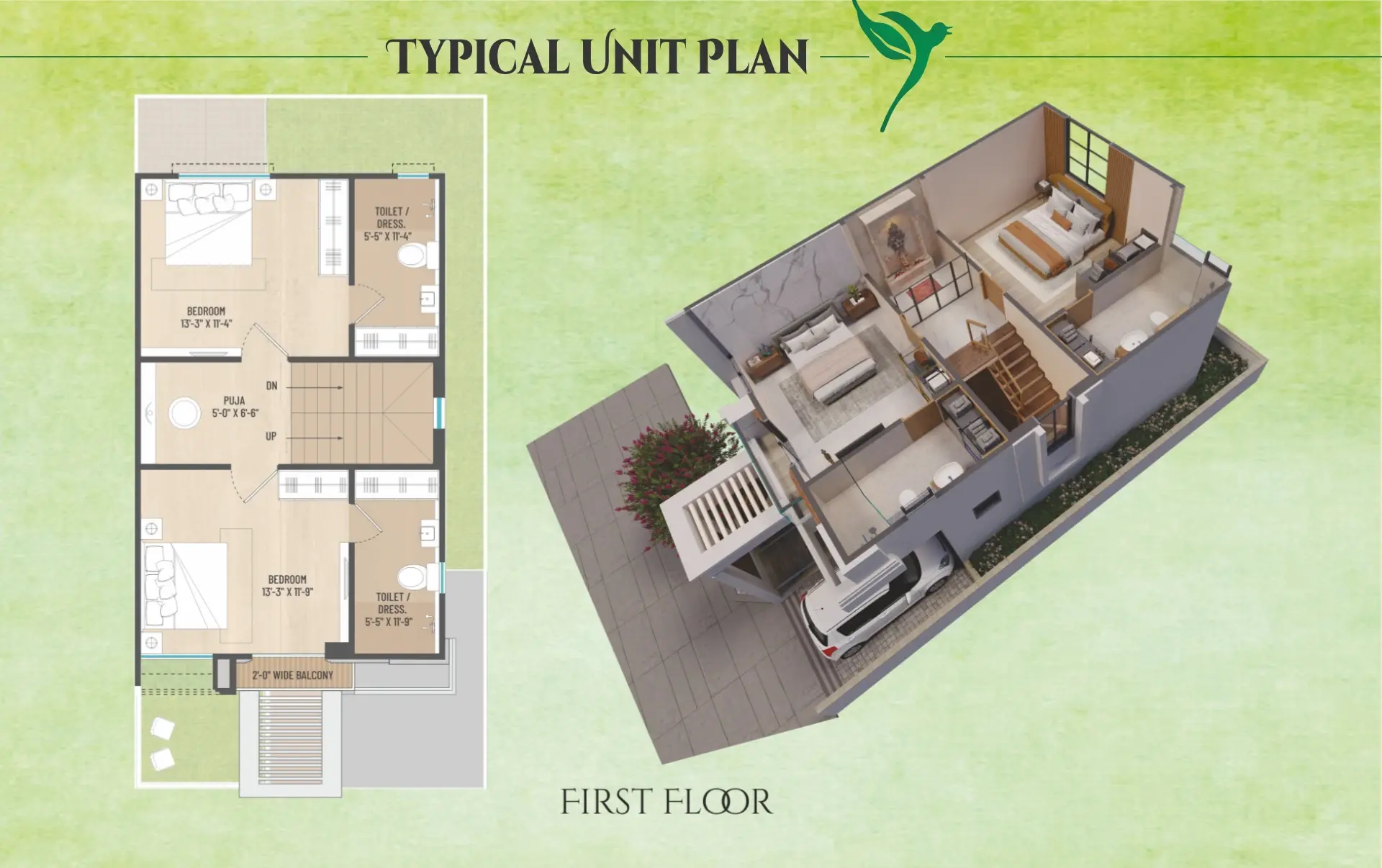Overview
-
ID 11195
-
Type Bungalows
-
Bedrooms 3
-
Bathrooms 3
Details
-
Property ID 11195
-
Price Price on call
-
Property Type Bungalows
-
Property Status New Properties, Ongoing
-
Property Label Under Construction
-
Rooms 4
-
Bedrooms 3
-
Bathrooms 3
-
Company Darshanam Group
-
Property Status Under Construction
-
Architect Design Studio Associates
-
Carpet area 1667 - 6165sqft
-
Allotted Parking Yes
Address
Open on Google MapsDescription
Darshanam Kalarav 3 BHK Duplex in Darapura Padara Vadodara is among the newest addresses for homebuyers. This is an under-construction project right now, and is expected to be delivered by Dec, 2028. It has a variety of options to choose from that too in a varied budget range.
Darshanam Kalarav 3 BHK Duplex in Darapura Padara Vadodara is a RERA-registered housing society, which means all projects details are also available on state RERA website .
Overview
3 BHK Duplex
- Carpet Area (sqft) :- 1667 – 6165
- Promoters :- Darshanam Sphere Limited
- Start Date :- 2022-08-30
- End Date :- 2028-12-31
- Area of Project :- 37,889.398
- Architect :- Design Studio Associates
- Structure :- Ami Desai
Aminities
- 24X7 Security Cabin
- Underground Cabling for Cleaner look
- RCC Internal Roads with Street Lights
- Decorative Paving and Lush Green Plantation
- Children’s Play area with Equipments
- Eco friendly Environment
- Multipurpose Court
- Guest Room
- Café Area
- Game Room
- Multipurpose Court
- Gym
- Multipurpose Hall
- Discotheque
- Kids Play Area
- Theater
- Library
Near by location
- Akshar Chowk: 10.00 Km.
- Padra Bus Station: 2.25 Km.
- Delhi-Mumbai Expressway: 1.75 Km.
Specification
- STRUCTURE
• RCC earthquake resistance structure designed by approved Structural Engineer. - FLOORING
• Premium Vitrified Flooring in Guest Lounge, Kitchen and Dining area.
• Vitrified tiles in all other Bedrooms. - WALL FINISH
• Interiors: Putty with Primer finish.
• Exteriors: Weather Proof Paint. - ELECTRICAL
• Concealed copper ISI wire with modular switches and sufficient electrical points, All Bedroom AC point Division. - TERRACE
• Elegant China Mosaic finish with Water Proofing Treatment. - KITCHEN
• Granite platform and SS kitchen sink. - DOORS
• Main Door: High quality wooden decorate door.
• Other Internal Doors: Wooden/Stone Frames with laminated flush doors. - WINDOWS
• Colour Anodized Aluminium sliding windows with Mosquito net. - TOILETS
• Designer bathrooms with premium quality fittings & vessels. Glazed tile dado up to Door Height.
• Stone Frames door. - ANTI TERMITE
• Pest control Treatment (Anti termite)
RERA ID :- PR/GJ/VADODARA/PADRA/Others/PAA11023/151222
Website : gujrera.gov.in

