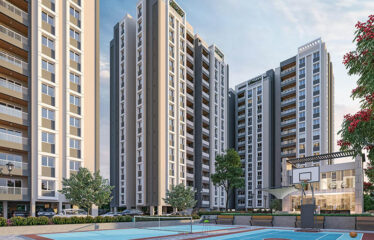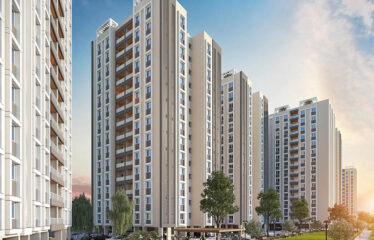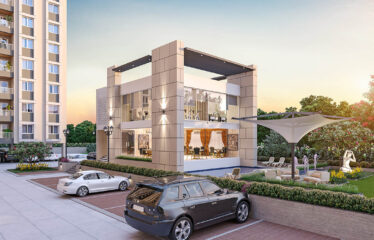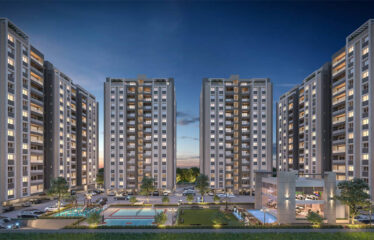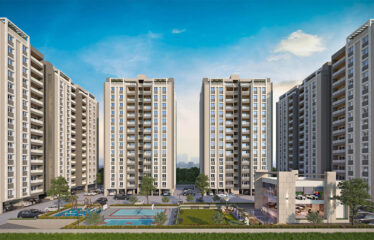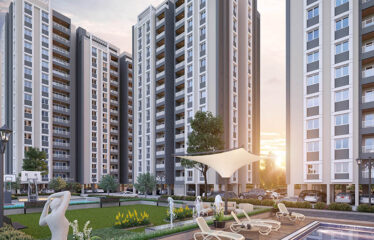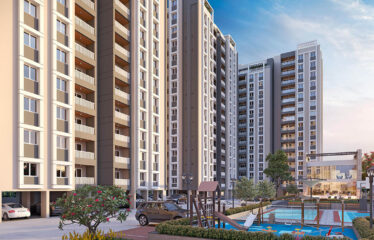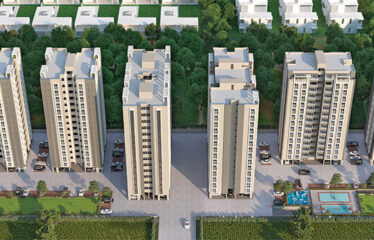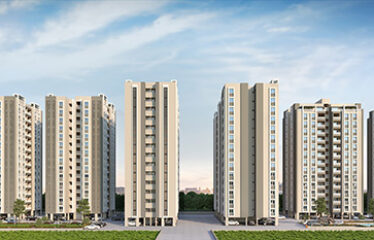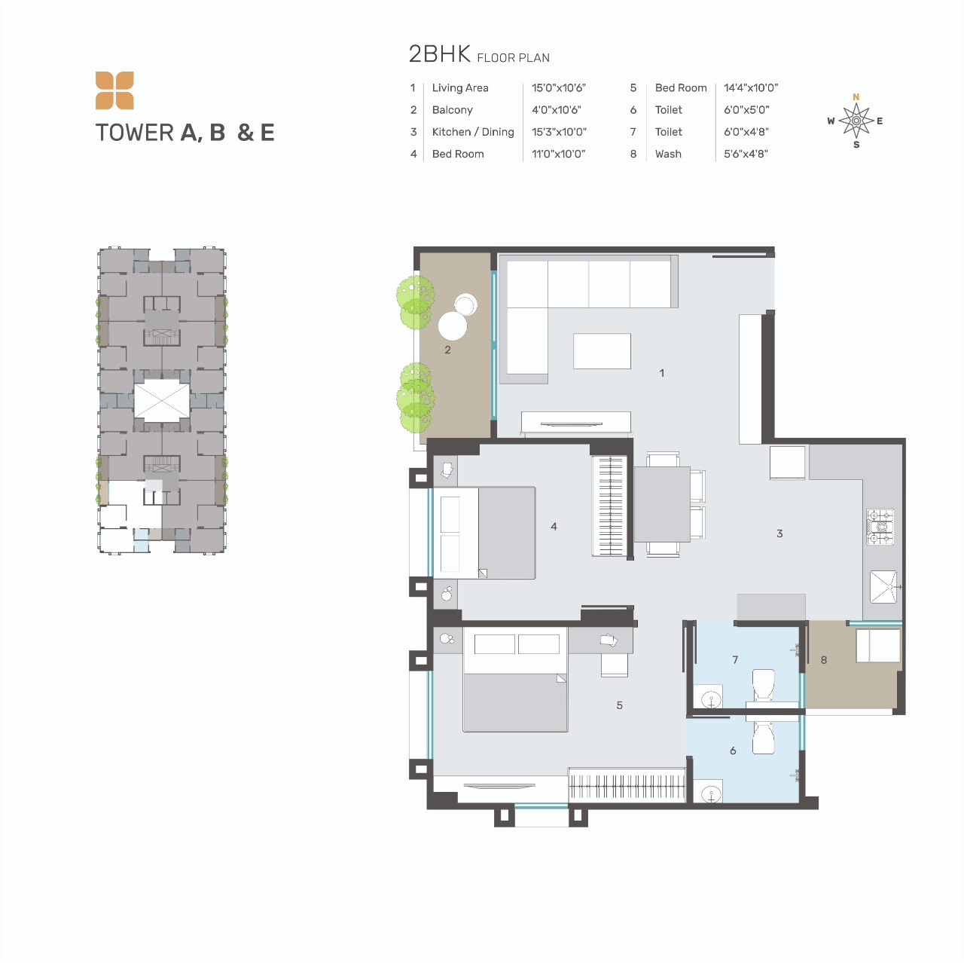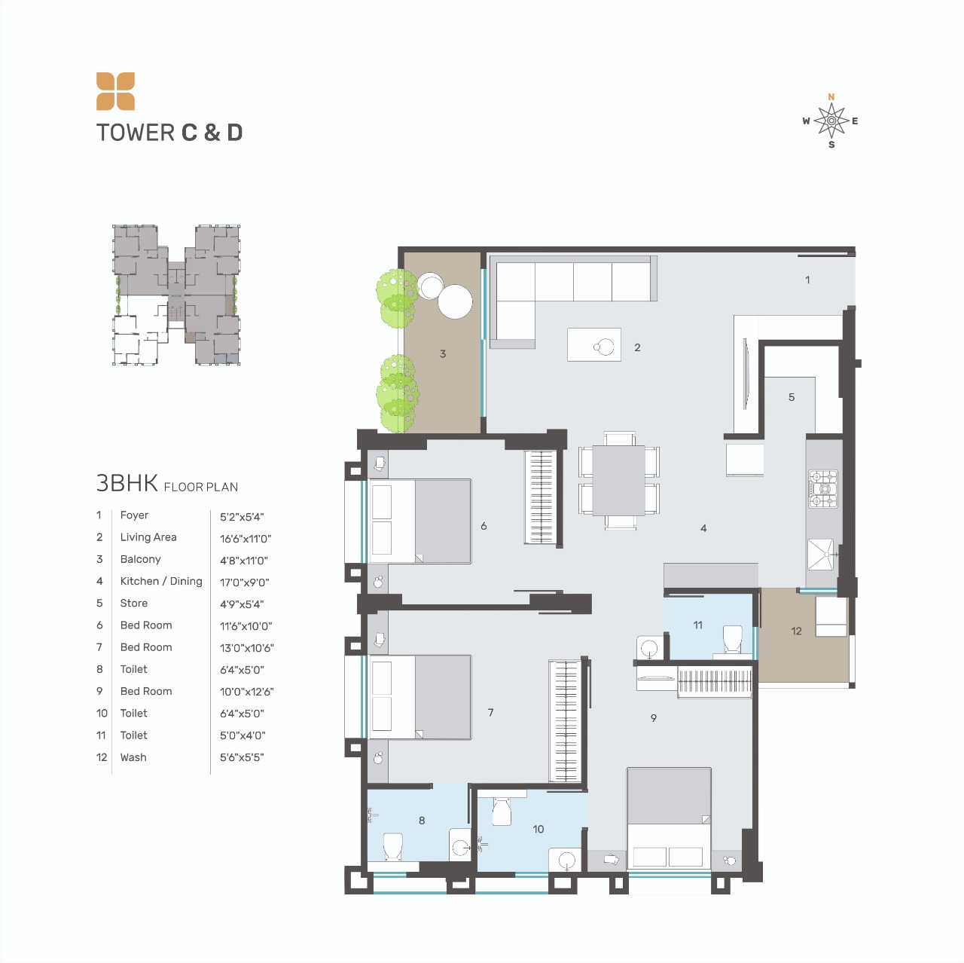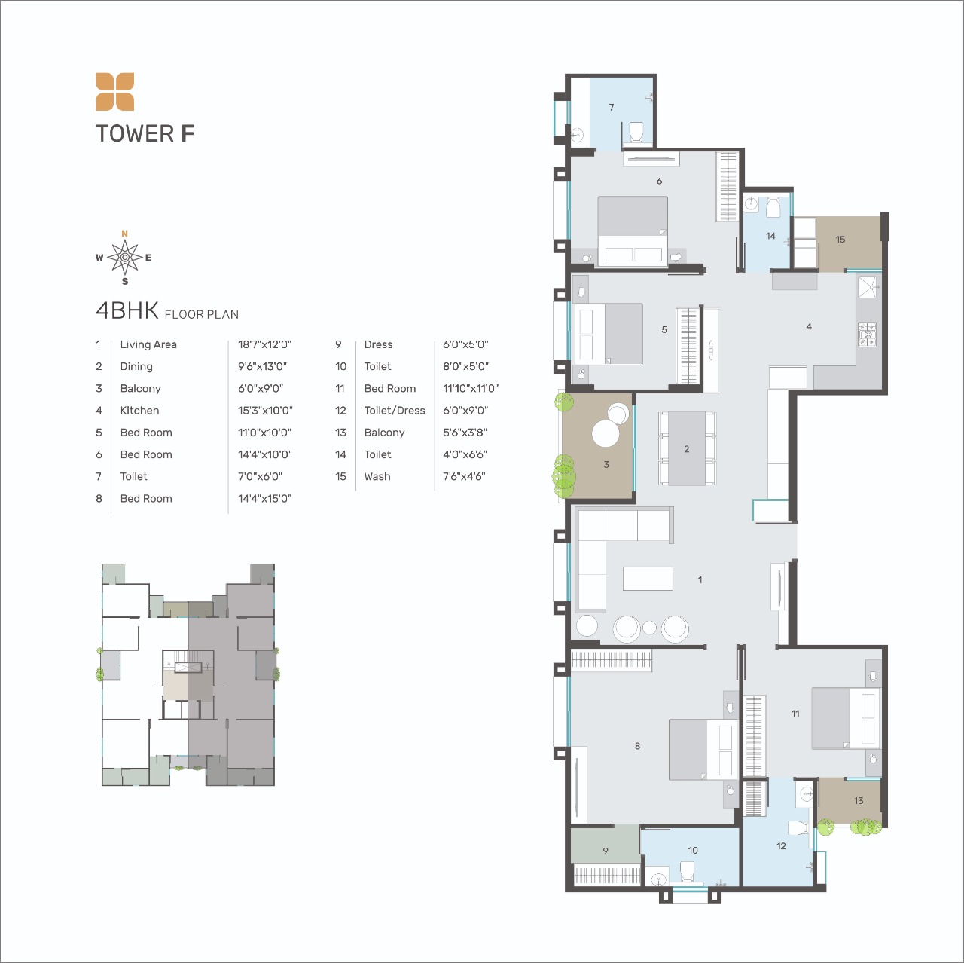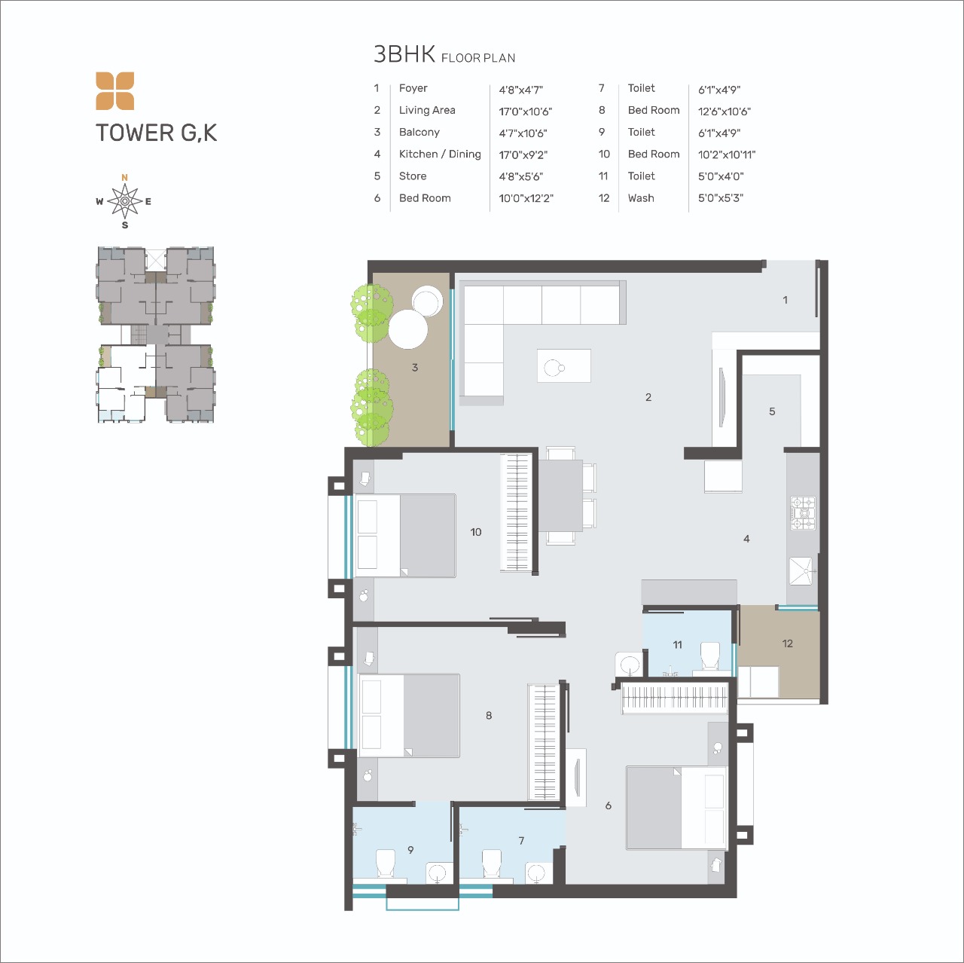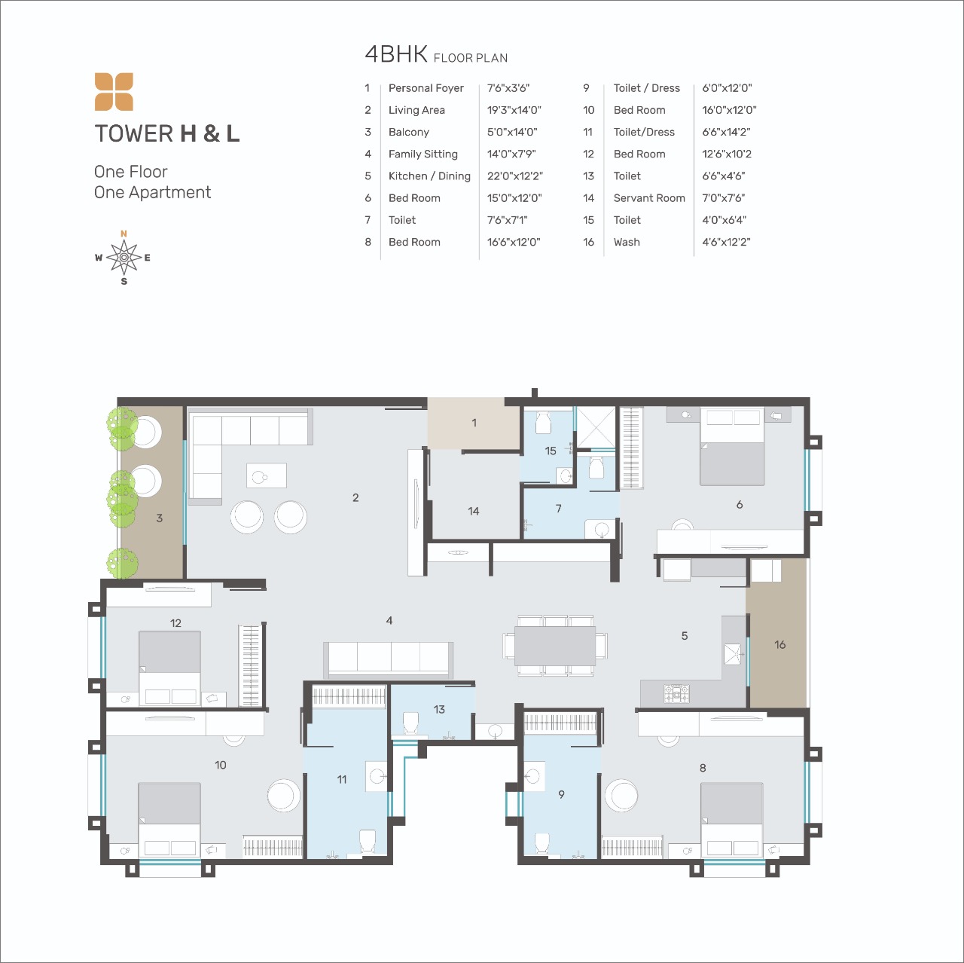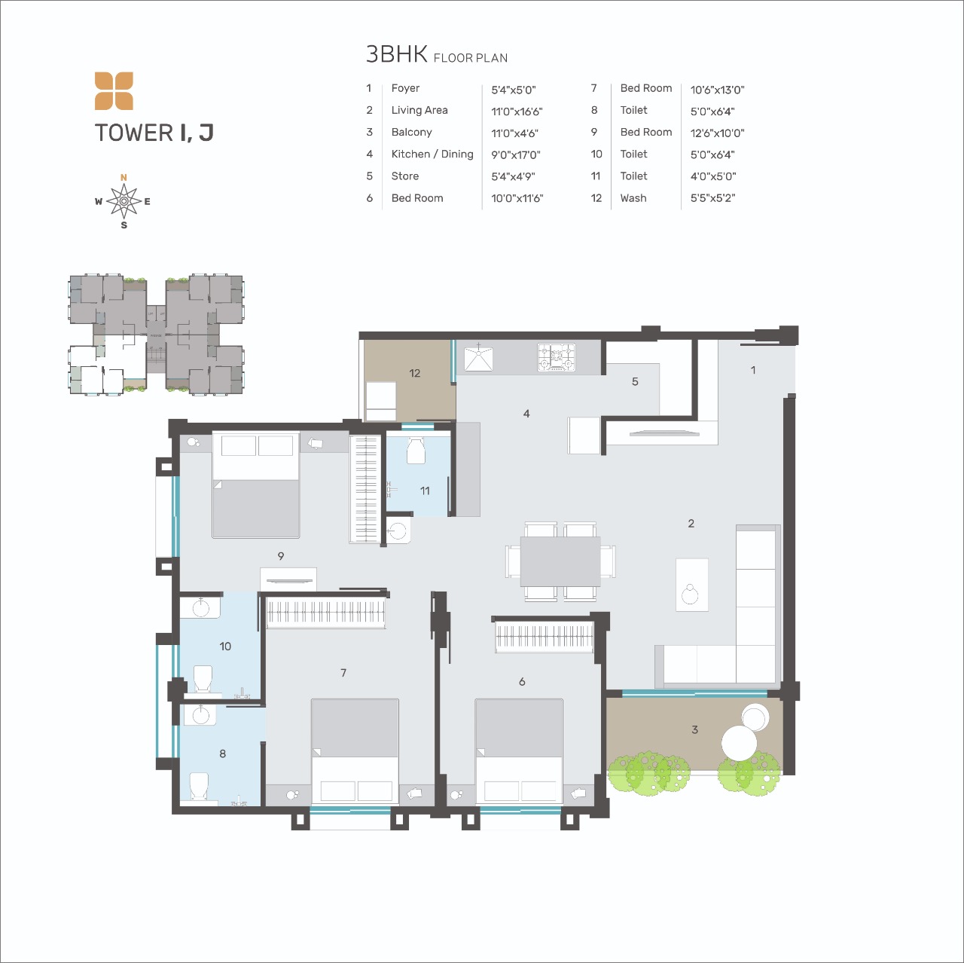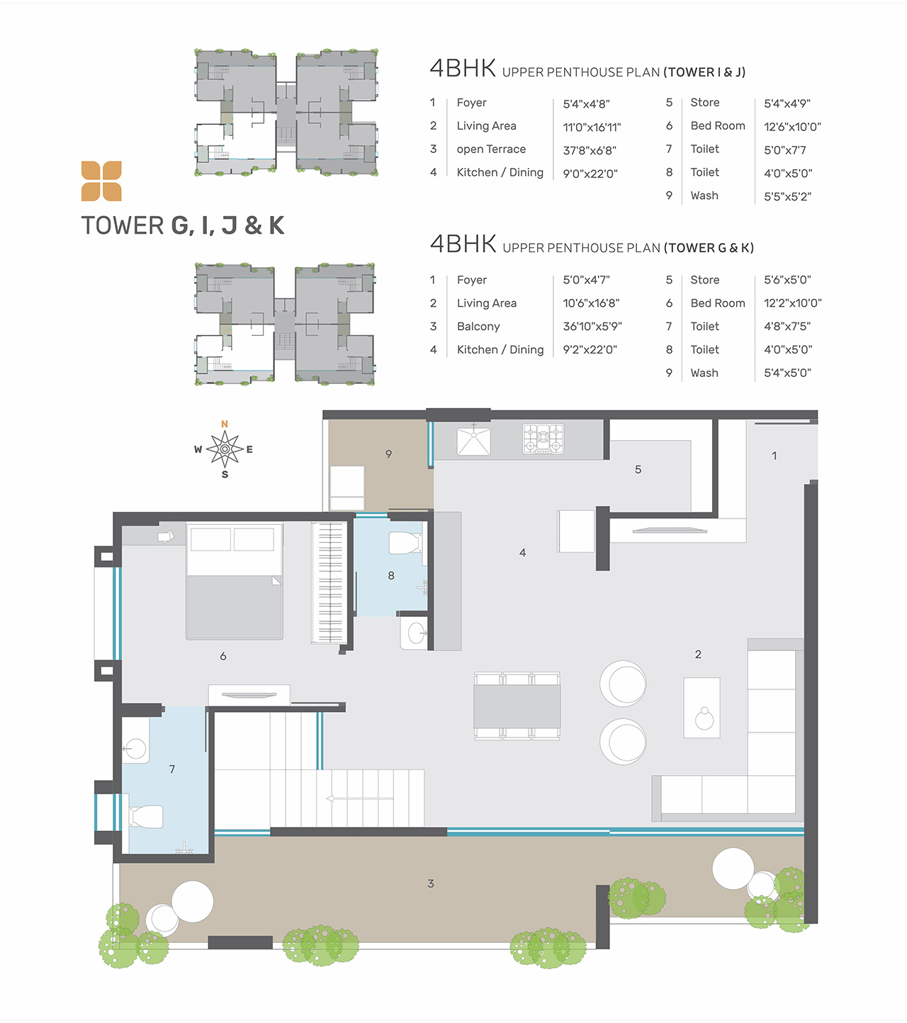Overview
-
ID 11161
-
Type Apartments
-
Bedrooms 4
-
Bathrooms 4
Details
-
Property ID 11161
-
Price Price on call
-
Property Type Apartments
-
Property Status New Properties, Ongoing
-
Property Label Under Construction
-
Rooms 5
-
Bedrooms 4
-
Bathrooms 4
-
Company Padmavati Housing Corporation
-
Property Status Under Construction
-
Carpet area 680.00 sq.ft. - 2000.00 sq.ft.
-
Built up area 5.41 Acres
-
Allotted Parking Yes
Address
Open on Google MapsDescription
WELCOME TO THE Pavilion Heights 2, 3 and 4 BHK Apartments in Gotri, Vadodara . If you dream of a home in the city yet craves quiet surroundings, your search comes to an end at PAVILION HEIGHTS.
Pavilion Heights 2, 3 and 4 BHK Apartments in Gotri, Vadodara promises to take the quality and commitment to a newer and better level. PAVILION HEIGHTS IS truly a class apart from the regular 2&3 bedroom apartments. A fine fusion form and unction, these flats score high in style and offer unmatched comfort and quality for the perfect home that you have always dreamt of.
Overview
2, 3, 4 BHK Apartments Configurations
- (Carpet Area) Sizes :- 680.00 sq.ft. – 2000.00 sq.ft.
- Project Size :- 12 Buildings
- Project Area :- 5.41 Acres
- Launch Date :- Jul, 2020
- Possession Starts :- Dec, 2023
Amenities
- You & your family will be safe & secure through the 24 hour security.
- RCC internal roads, paved sides, sitting benches, street light etc speaks about whole campus beauty.
- Senior citizen park, always blissful to your elder, to keep their evening enjoyable.
- Tree plantation creates feel of nature & pleasant atmosphere for you.
- Ultra Modern Club house equipped with Projector, Indoor games, Multipurpose hall, Cafeteria with huge Landscape garden.
- Jogging track gives you energetic morning as well as evening.
- Health is alwaysd priority to everyone’s life which will be maintained in it’s well equipped Gym. Positivity is created in mind at yoga and Meditation space.
- Video Door Bell system to each flat.
- R.O. Water Purifier to each flat.
- Power Backup for lift & Common Area.
- A big childern’s play area which will help them to improvise thier thinking and problem-solving skills.
- Swimming Pool.
- Gas Line Connection Available.
- Corporation Water & Drainage
- Multipurpose Court
- Dedicated Car Parking
- Solar panels on Terrace for Common Power Generation
- Fire Safety
Specification
- STRUCTURE
Earthquake resistant RCC frame structure & Brick / Block masonry work as per architects design. Compound wall around entire campos. - FLOORING
Vitrified tiles flooring in all rooms. Black Granite kitchen platform with SS Sink & Glazed tile up lintel level. - PLUMBING
Hot and Cold Plumbing with Shower & Geyser Point in Bathrooms. - ELECTRIFICATION
Concealed copper wiring of approved quality. T.V., Refrigerator Point as Per architect’s design. A.C.Point in All Bedroom. - DOORS
Decorative main door and all other Laminated flush doors with stone frame. Main door with wooden frame. - PARKING
Ample car parking along with basement under common plot. Allotted car parking on ground floor & basement. - WINDOWS
Fully glazed anodized aluminum windows with mosquito net in all bedrooms. UPVC French windows in living room. - FINISHINTG
Inside : Smooth plaster with white cement putty finish.
Outside : Sand face plaster with Exterior paints. - WATER
24 hours continuous water supply through underground and over head water tank, RO water purifier system to each unit for pure water.
RERA REG NO:- PR/GJ/VADODARA/VADODARA/Others/RAA06515/241219
Website : gujrera.gov.in

