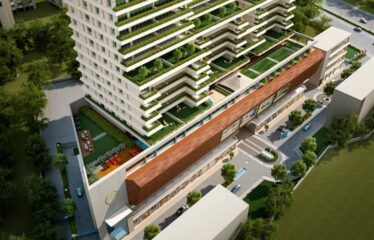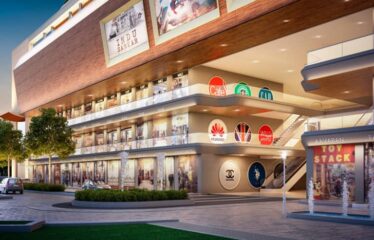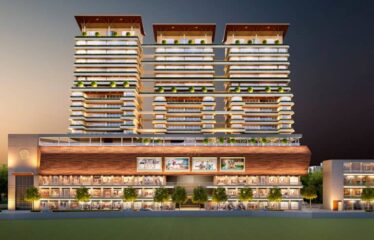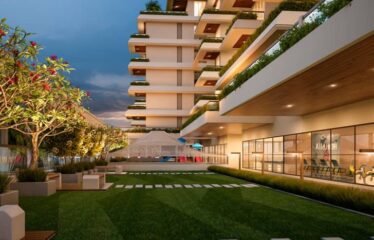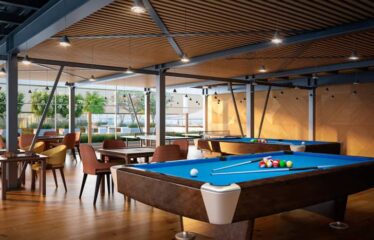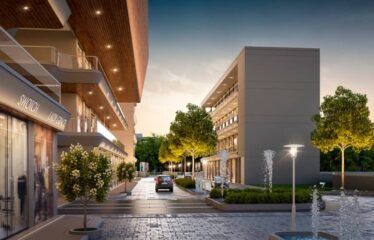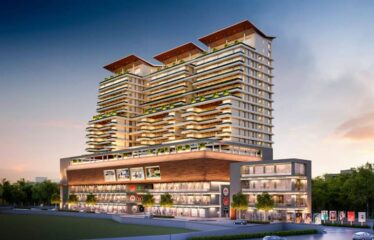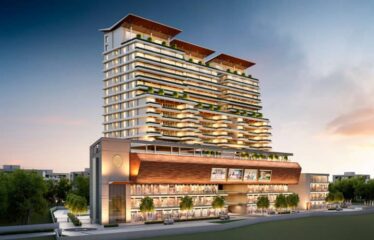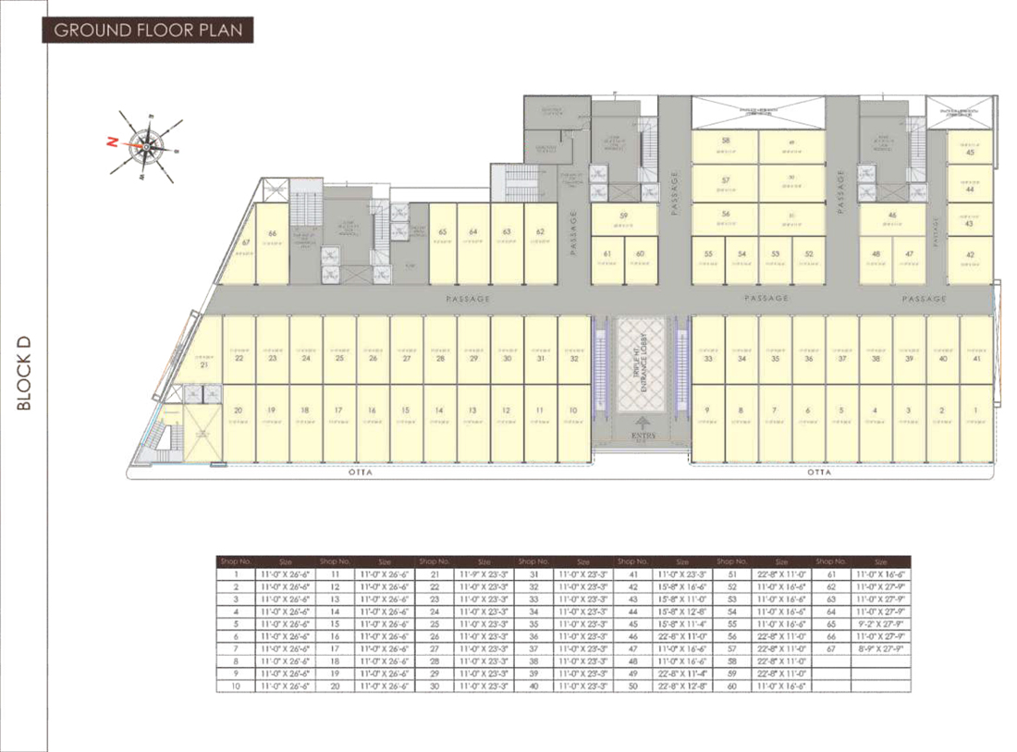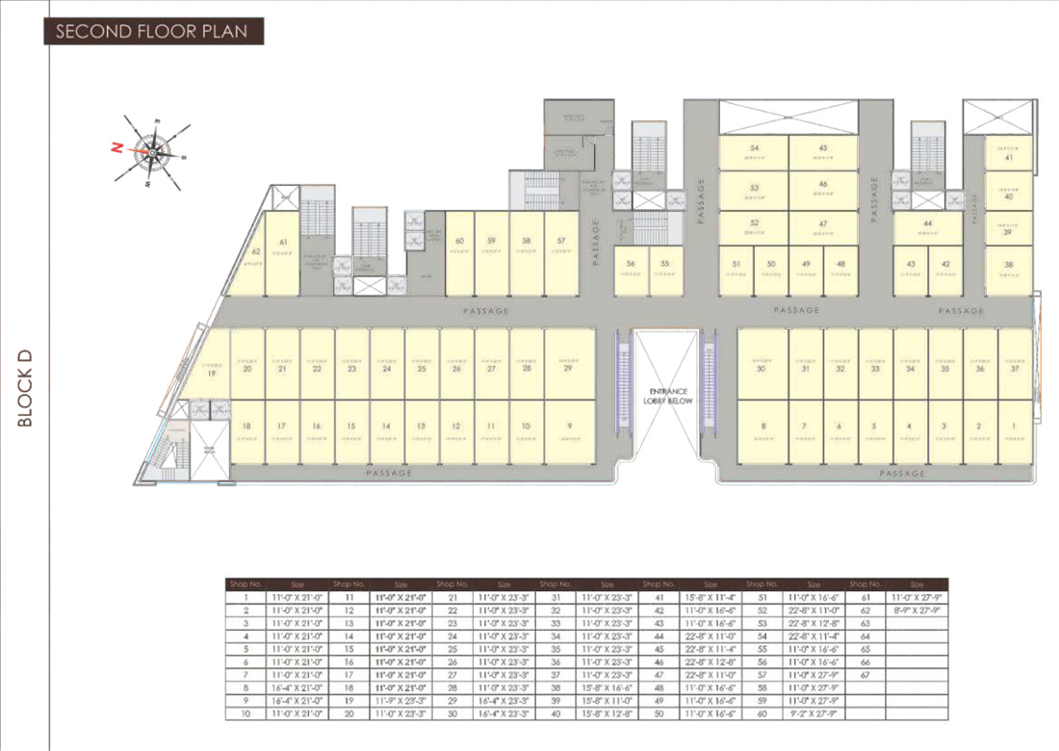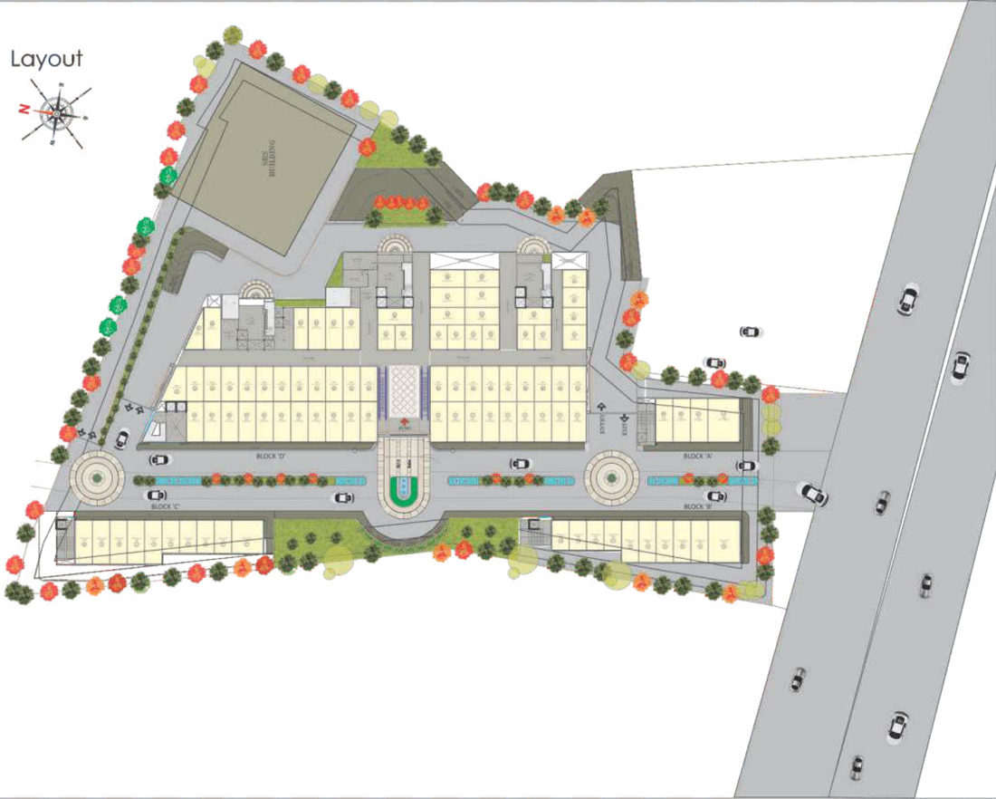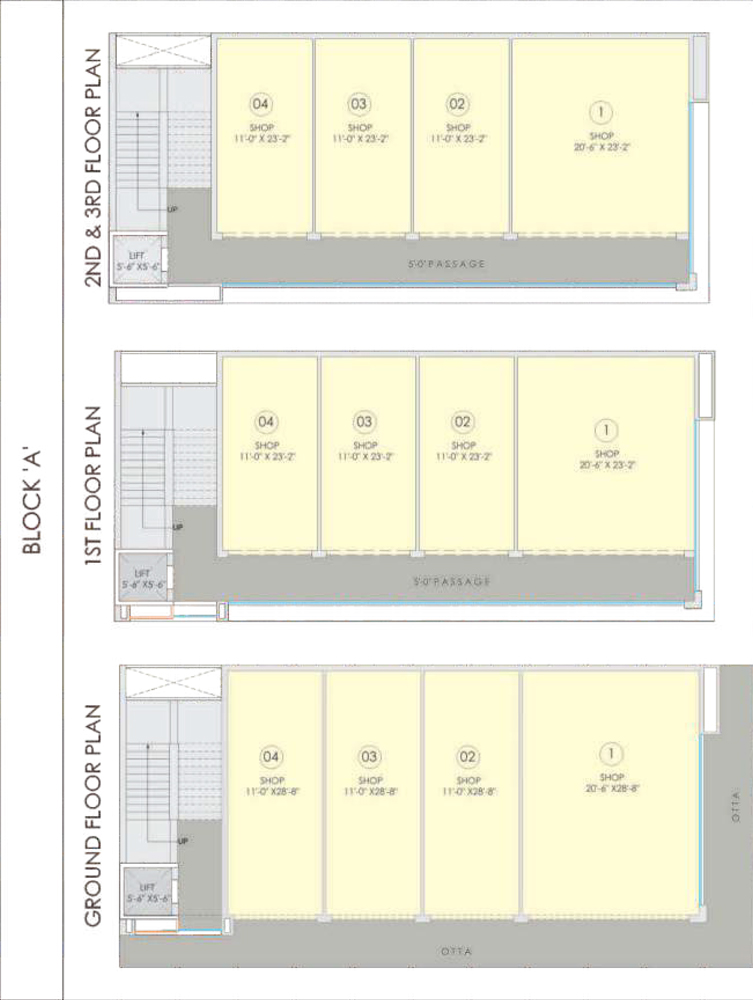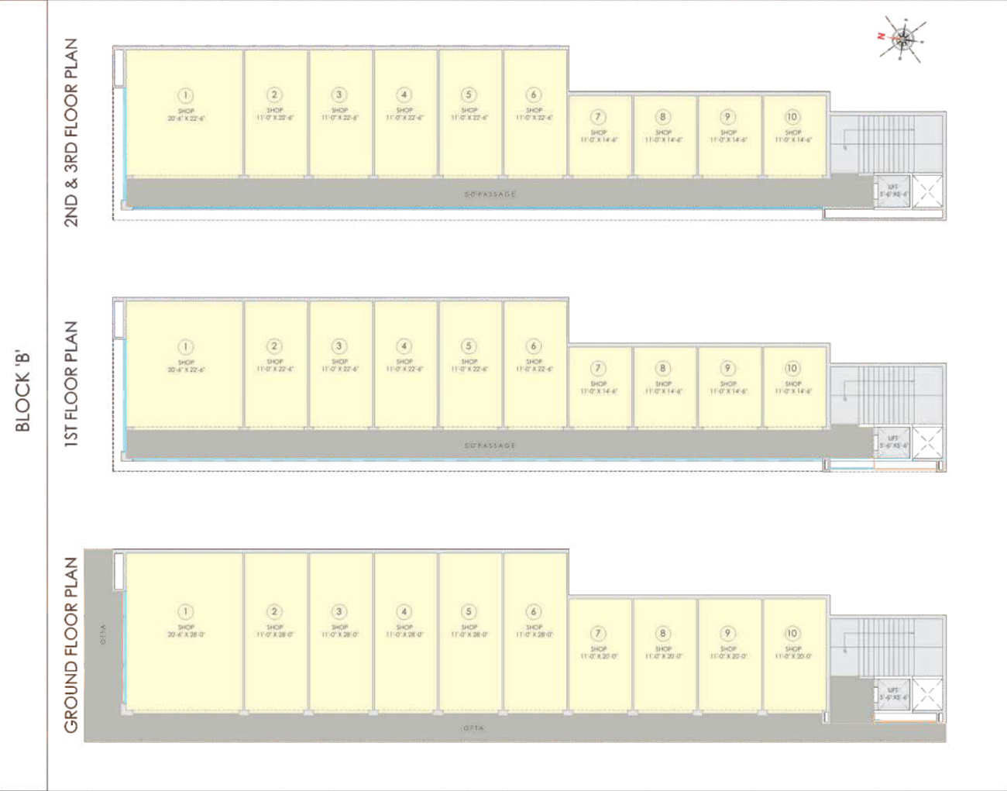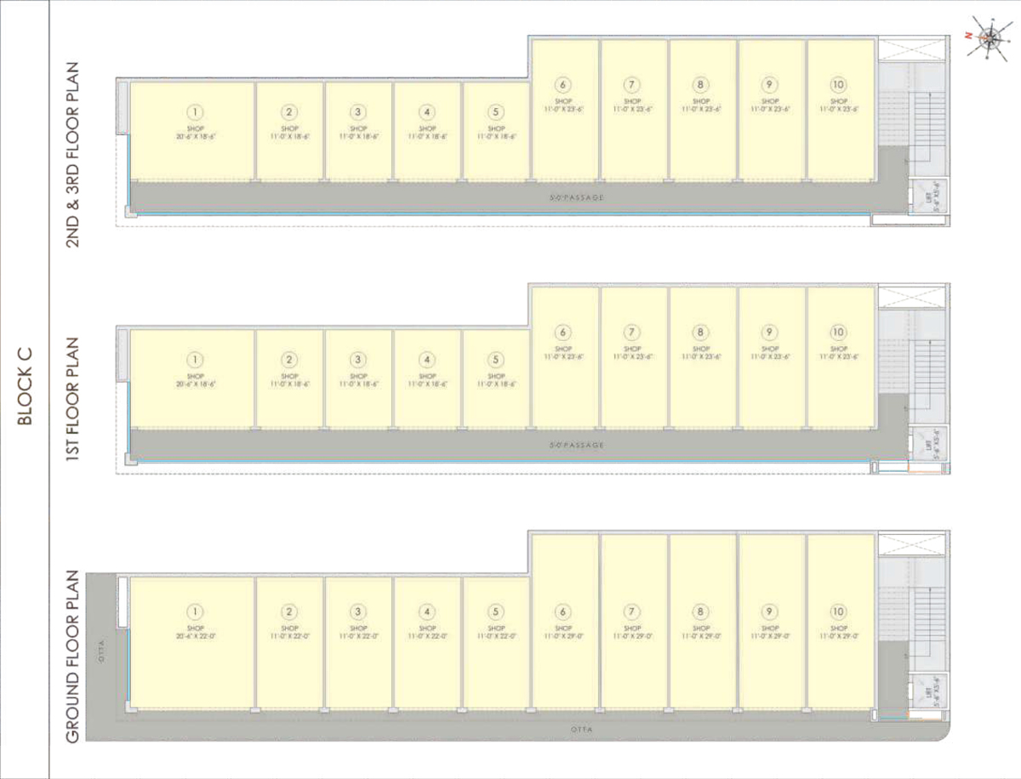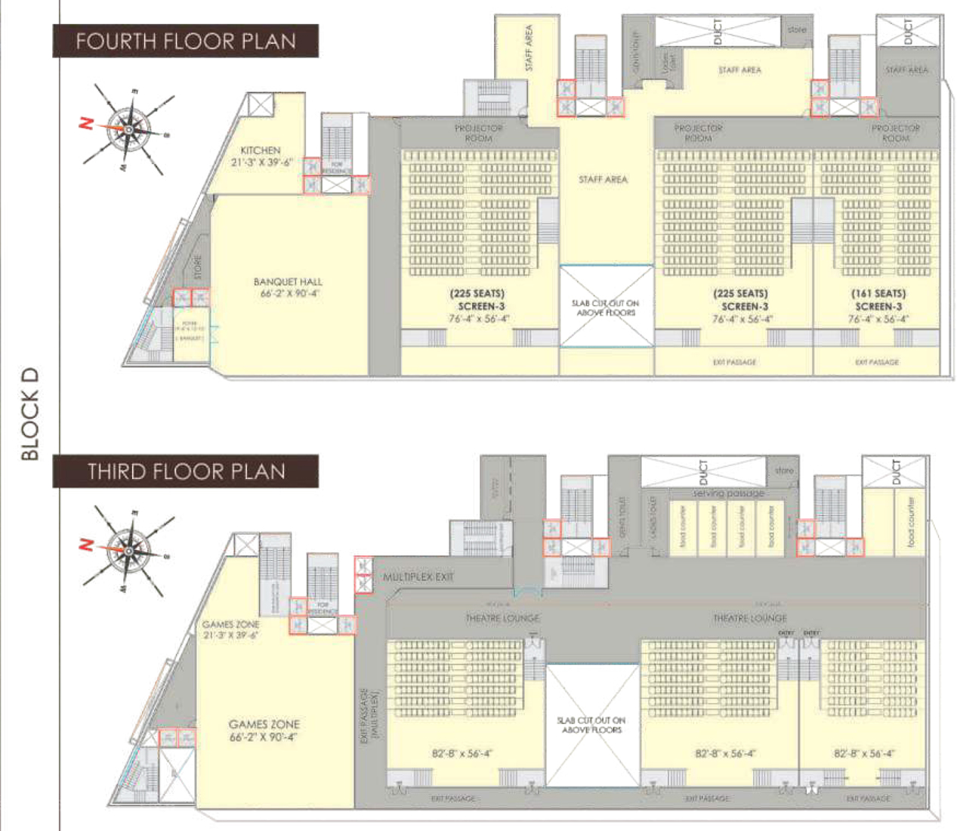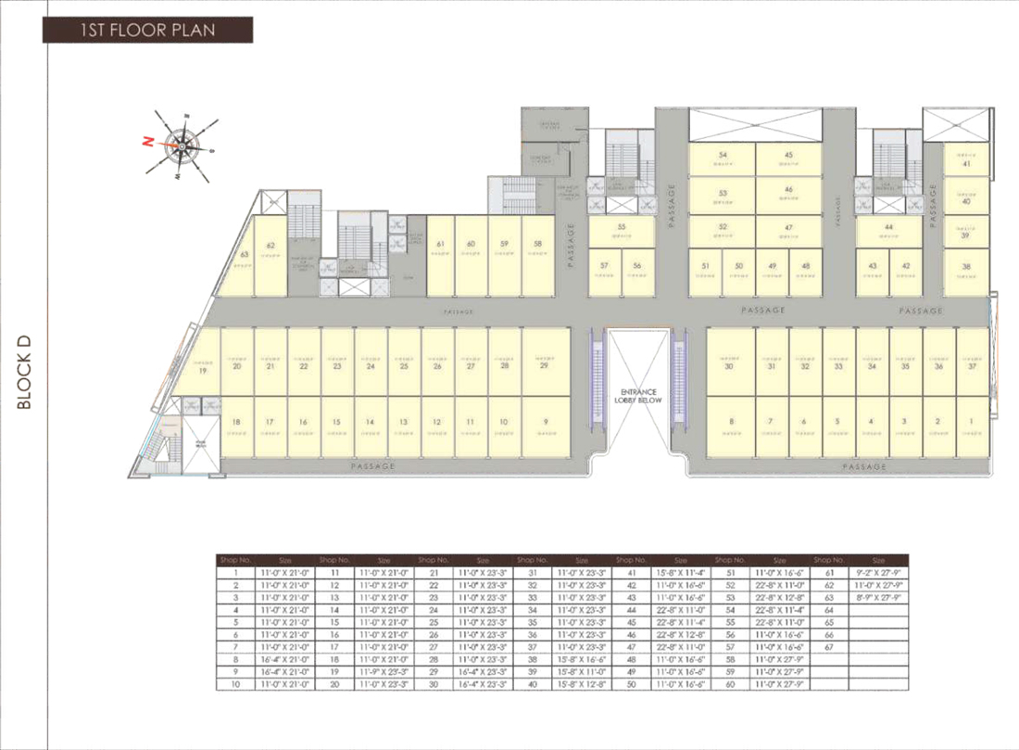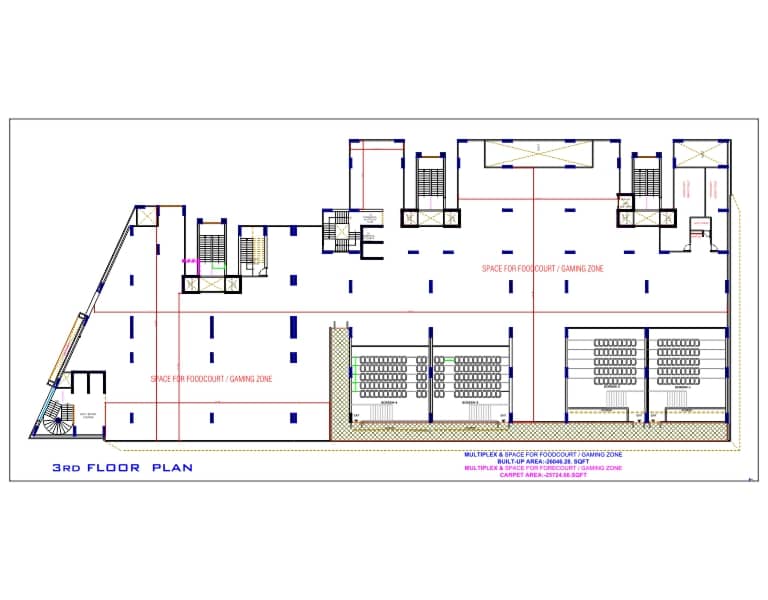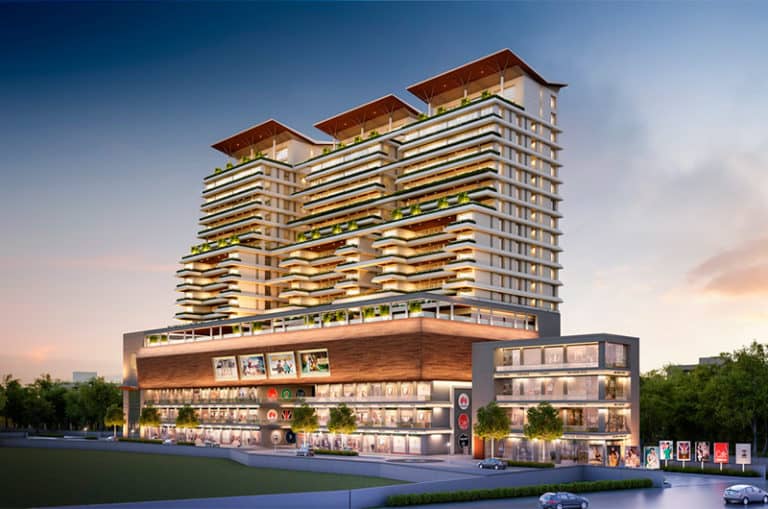Overview
-
ID 11138
-
Type Apartments
-
Bedrooms 3
-
Bathrooms 3
Details
-
Property ID 11138
-
Price Price on call
-
Property Type Apartments
-
Property Status completed
-
Property Label completed
-
Rooms 4
-
Bedrooms 3
-
Bathrooms 3
-
Company Shree Balaji Group
-
Property Status Under Construction
-
Built up area 3.18 acres
-
Allotted Parking Yes
-
Total Units Units144
-
2 BHK Apartment Super Built-up Area 1171 - 1515 sq.ft. (108.79 - 140.75 sq.m.)
-
3 BHK Apartment Super Built-up Area 1910 - 2796 sq.ft. (177.44 - 259.76 sq.m.)
Address
Open on Google MapsDescription
SHREE BALAJI WIND 2, 3 BHK Apart. and Comm. in Warashiya Vadodara is a ready-to-move housing society. This project is a perfect combination of comfort and style, specifically designed to suit your requirements and conveniences. This housing society is now ready to be called home as families have started moving in. Check out some of the features of Shree Balaji Wind housing society:
*SHREE BALAJI WIND 2, 3 BHK Apart. and Comm. in Warashiya Vadodara has 2 towers, with 18 floors each and 144 units on offer.
* Spread over an area of 3.18 acres, Shree Balaji Wind is one of the spacious housing societies in the Vadodara region. With all the basic amenities available, Shree Balaji Wind fits into your budget and your lifestyle.
Overview
2, 3 BHK Apartment
- 2 BHK Apartment Super Built-up Area :- 1171 – 1515 sq.ft. (108.79 – 140.75 sq.m.)
- 3 BHK Apartment Super Built-up Area :- 1910 – 2796 sq.ft. (177.44 – 259.76 sq.m.)
- Towers :- 2
- Floors :- 18
- Units :- 144
- Total Project Area :- 3.18 acres (12.87K sq.m.)
- Showrooms :- 313
- 2 BHK :- 114
- 3 BHK :- 30
Specification
- STRUCTURE AND WALL CONSTRUCTION:
RCC framed structure design with Earthquake resistant
Internal wall with putty and primer. External walls with weatherproof paint over double coat plaster
Minimum columns and beams for maximum flexibility in interior planning - FLOORING AND WALL CLADDING:
Vitrified Tiles flooring with skirting in all units
Granite stone/vitrified flooring in corridors and stairs
Granite stone/decorative tile cladding of lift facade - ELECTRICAL:
Concealed FR copper wiring and all electrical fixtures of ISI quality.
Shockproof protection with latest ELCV/MCB in each unit.
Quality modular electrical switches.
Provision provided for indoor a/c units and outdoor a/c units are to be fitted in the designated place given by the architecture
Individual telephone cable and tata sky or equivalent DTH network
TV Cable in each unit
RERA NO.: PR/GJ/VADODARA/VADODARA/OTHERS/MAA05128/A1M/210620
PR/GJ/VADODARA/VADODARA/OTHERS/MAA07187/200620
PR/GJ/VADODARA/VADODARA/OTHERS/CAA07168/190620
Website : gujrera.gov.in

