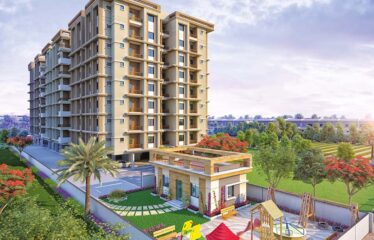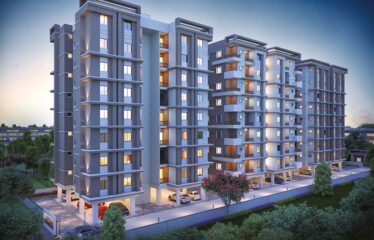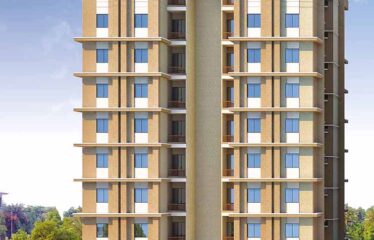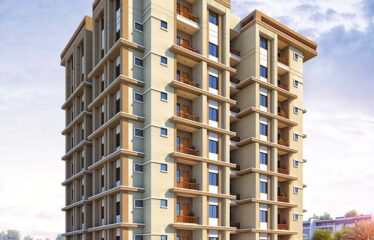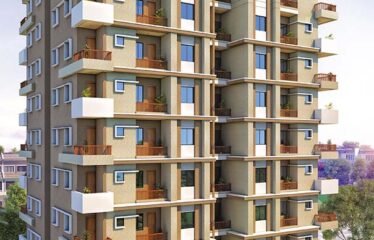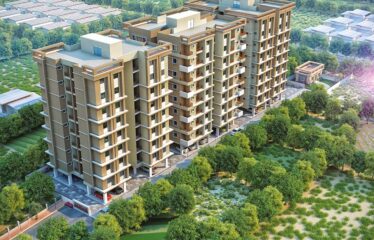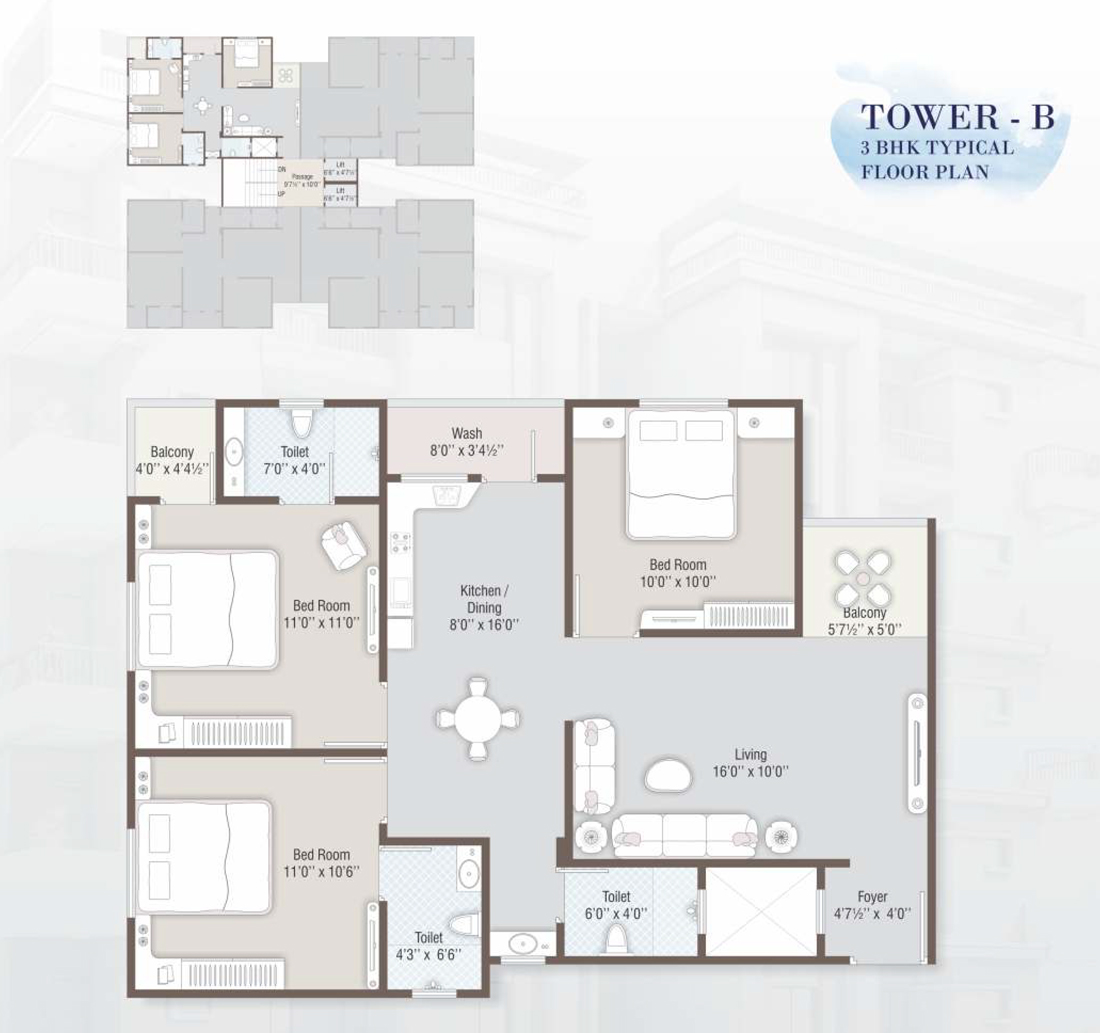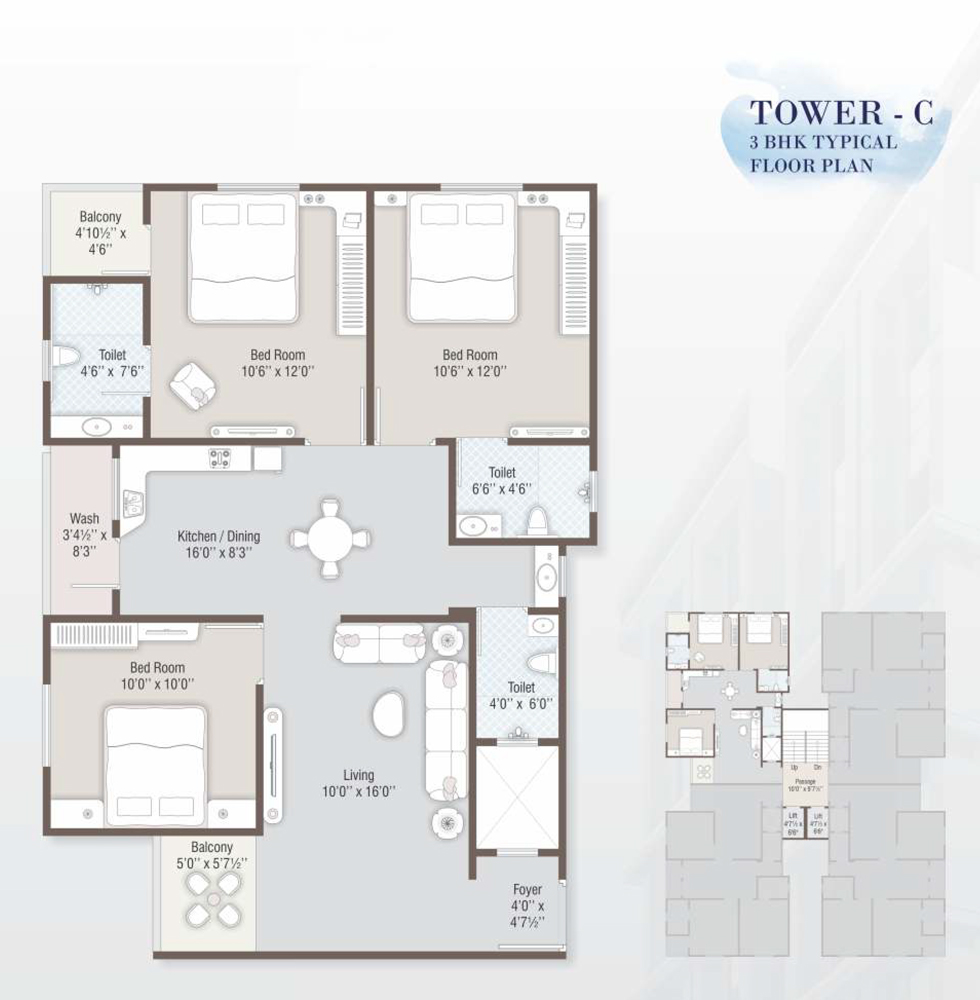Overview
-
ID 11116
-
Type Apartments
-
Bedrooms 3
-
Bathrooms 3
Details
-
Property ID 11116
-
Price Price on call
-
Property Type Apartments
-
Property Status completed
-
Rooms 4
-
Bedrooms 3
-
Bathrooms 3
-
Company RATNAM GROUP
-
Property Status Under Construction
-
Built up area 2.727
-
Allotted Parking Yes
-
Total Units 96 UNITS
-
2 BHK Apartment Carpet Area 635 sq.ft. (58.99 sq.m.)
-
3 BHK Apartment Carpet Area 817 - 850 sq.ft. (75.9 - 78.97 sq.m.)
Address
Open on Google MapsDescription
Discover Ratnam Oasis 2 and 3 BHK in Madhavpura, Vadodara, an upcoming under-construction residential and commercial project in Madhavpura, Vadodara. Designed to meet the needs and requirements of homebuyers, this project by Ratnam Group offers a range of basic facilities and amenities. With a scheduled possession date in Jun 2023, Ratnam Oasis 2 and 3 BHK in Madhavpura, Vadodara is set to redefine modern living.
Experience a host of unique amenities at Ratnam Oasis, including indoor and outdoor games, a club area, and a pool, among others. Situated in the vibrant Madhavpura, Vadodara, this property offers numerous surrounding benefits
Overview
2 & 3 BHK TREMENDOUS FLATS
- 2 BHK Apartment Carpet Area : 635 sq.ft. (58.99 sq.m.)
- 3 BHK Apartment Carpet Area : 817 – 850 sq.ft. (75.9 – 78.97 sq.m.)
- Project Size :- 6 Buildings
- Launch Date :- Dec, 2018
- Possession Starts :- Jun, 2023
- UNITS :- 96
- Towers :- 3
- Floors :- 8
- Total Project Area :- 2.727 acres (11.04K sq.m.)
- Open Area :- 57 %
Amenities and Features
- Internal Trimix Concrete road with street light.
- Standard Quality Passenger Elevator.
- Senior Citizen Sittings.
- Power Backup For Lift & Common Lights.
- Lawn
- Children’s Play Area.
- Multi Purpose Hall.
- Number Plate and Letter Box.
Specification
- STRUCTURE
Well-designed RCC frame structure with good quality material as per structural engineer’s design specifications - WALL FINISH
Interior walls painted with distemper emulsion. exterior paint with water proof and fungal resistant paint - FLOORING
Vitrified tiles flooring with skirting in entire apartment - DOORS
Elegant entrance door and flushed internal Door with laminated and safety latch on the Main door - WINDOWS
Aluminum windows with powder coated paint - KITCHEN
Premium quality granite platform with SS sink and lintel Height dado with designer tiles above platform.
Website : gujrera.gov.in

