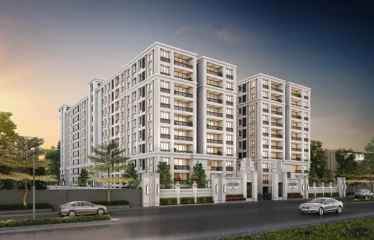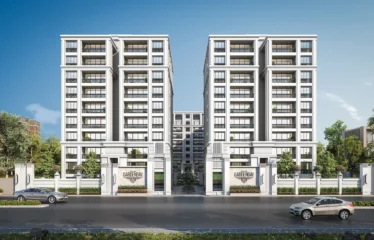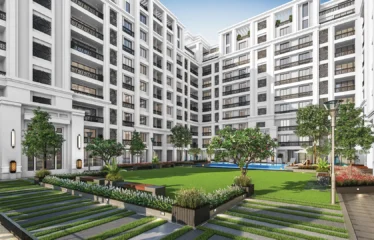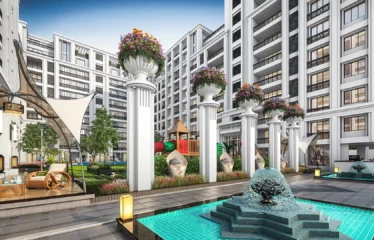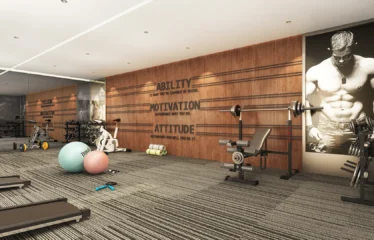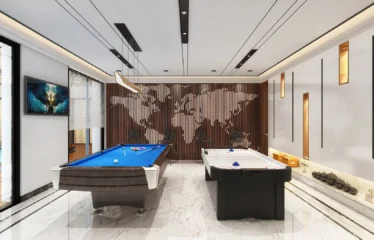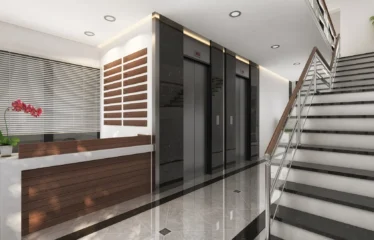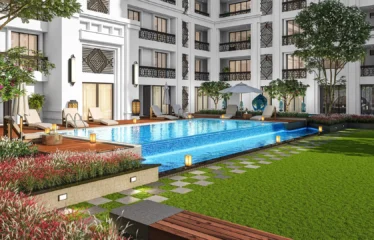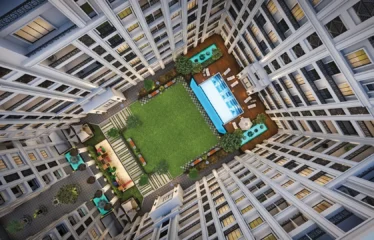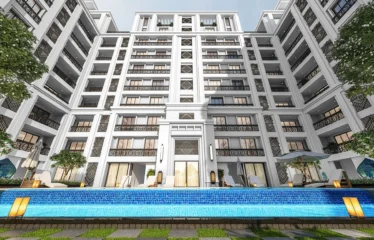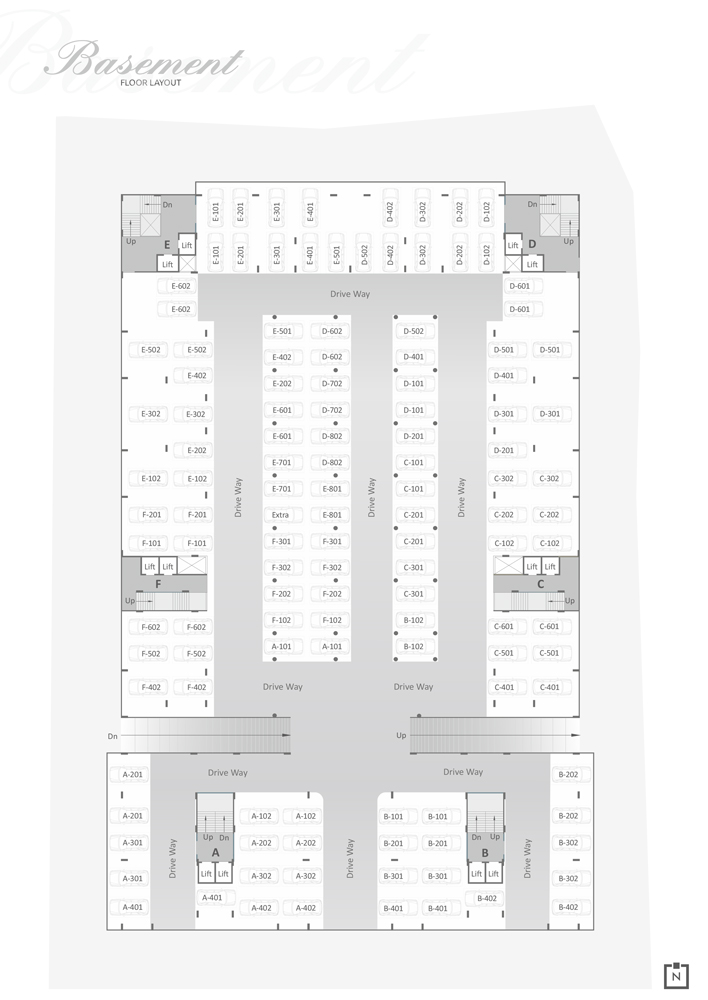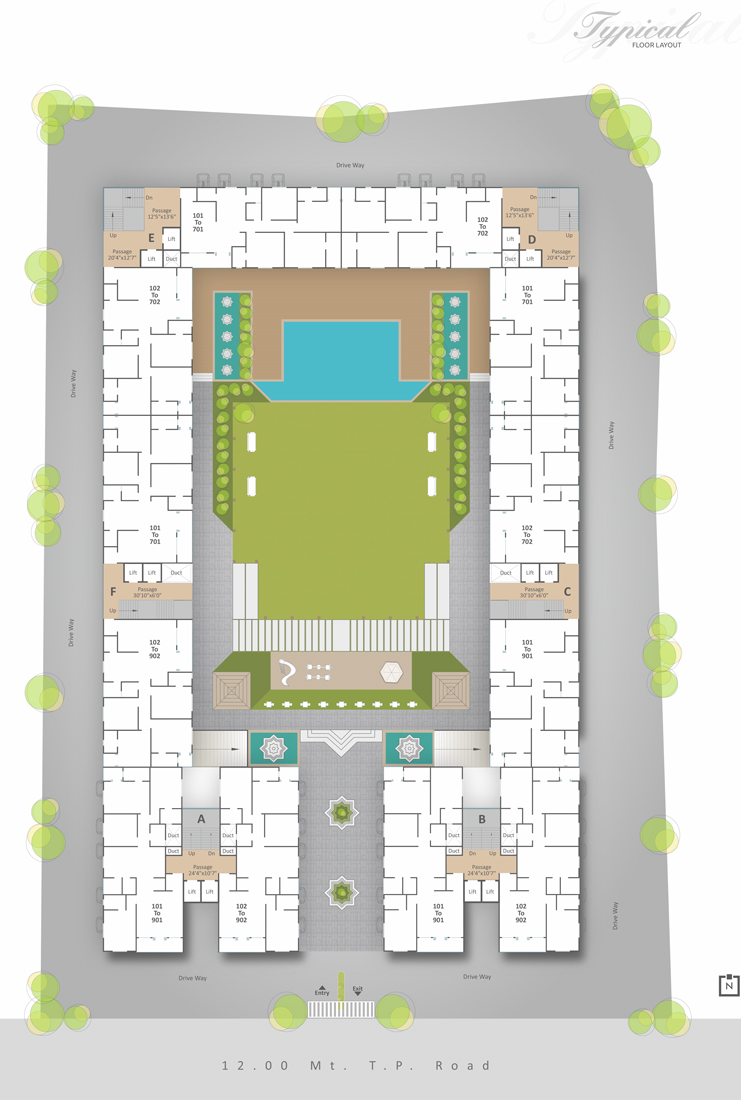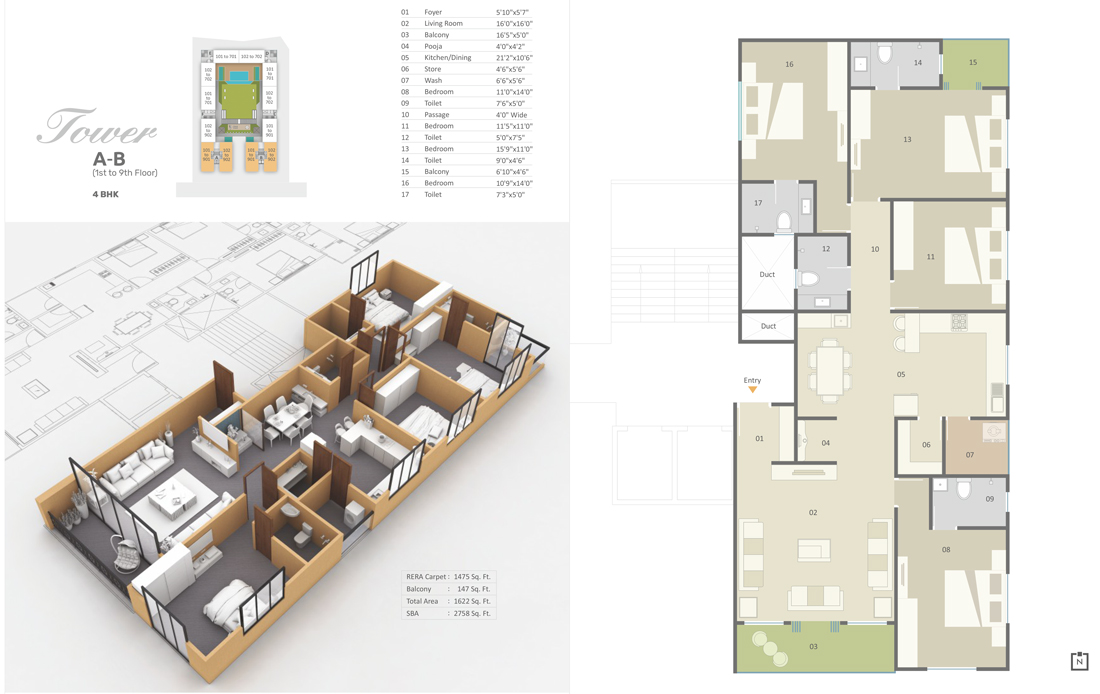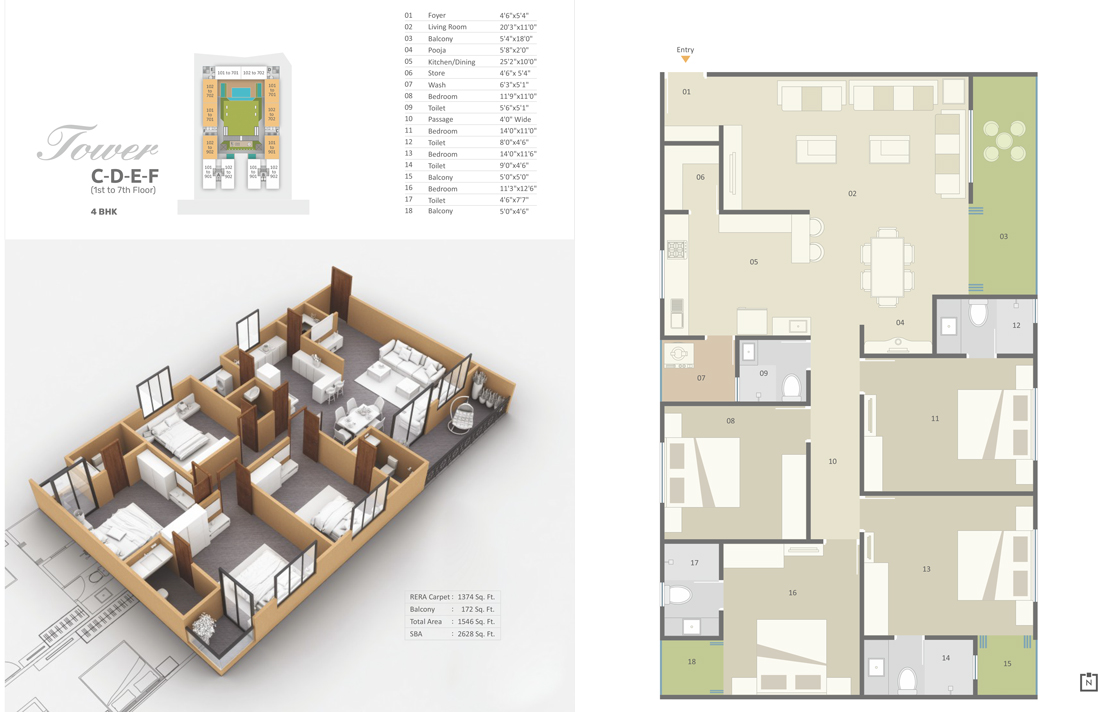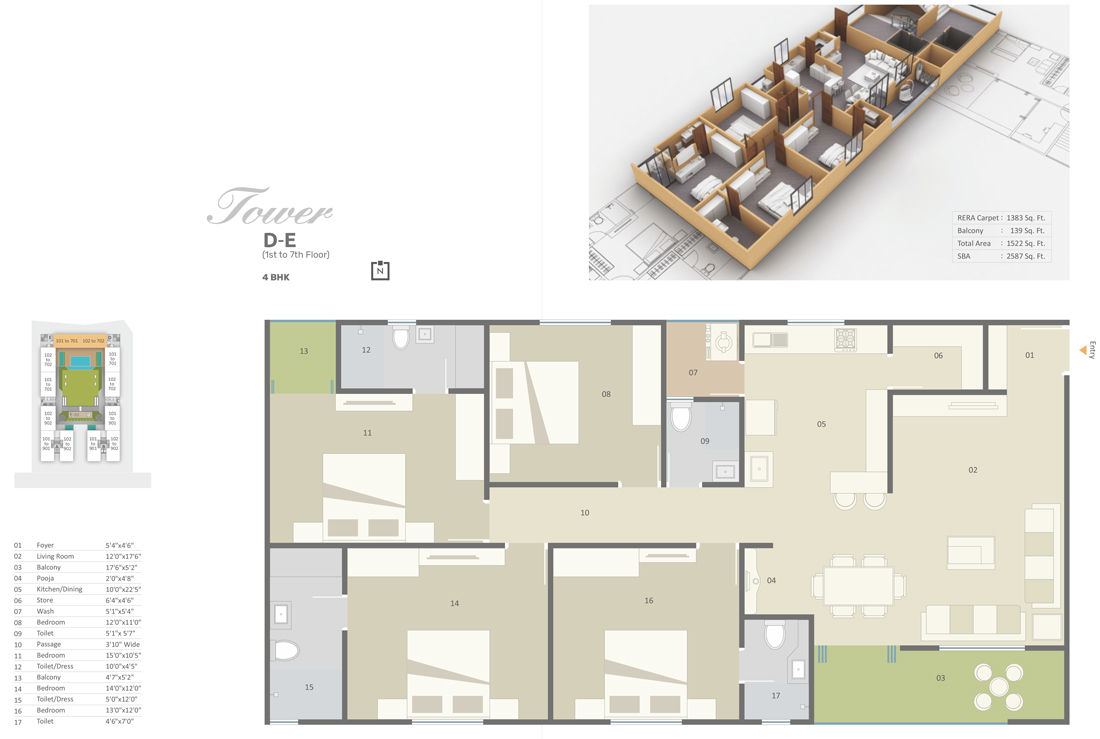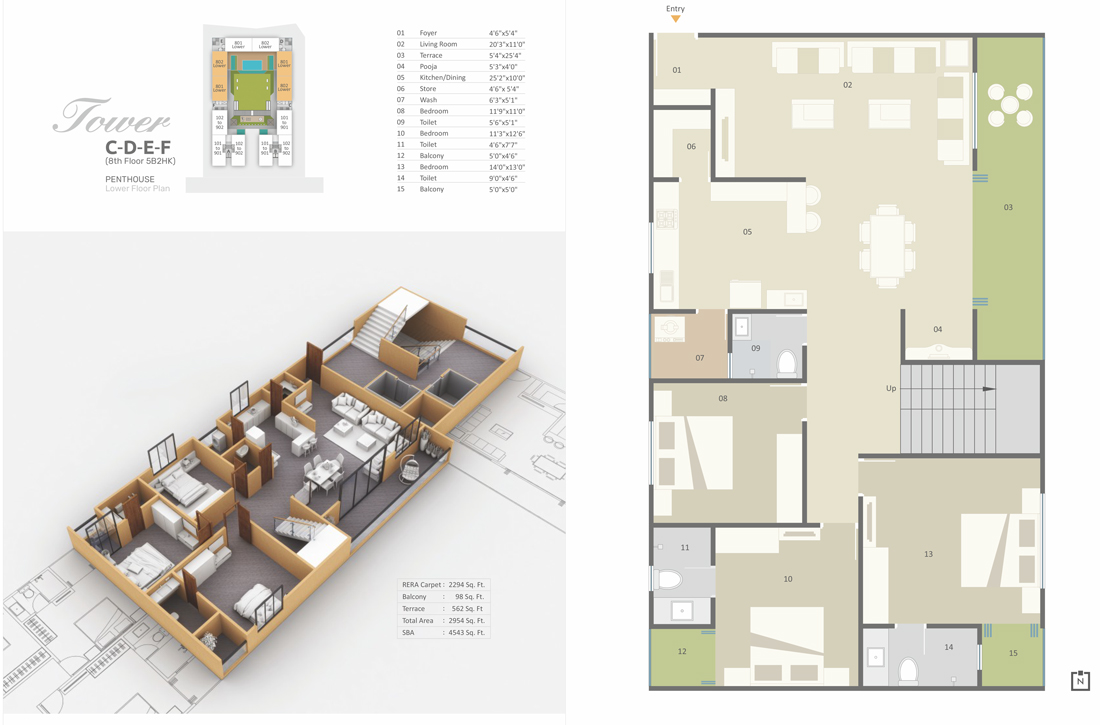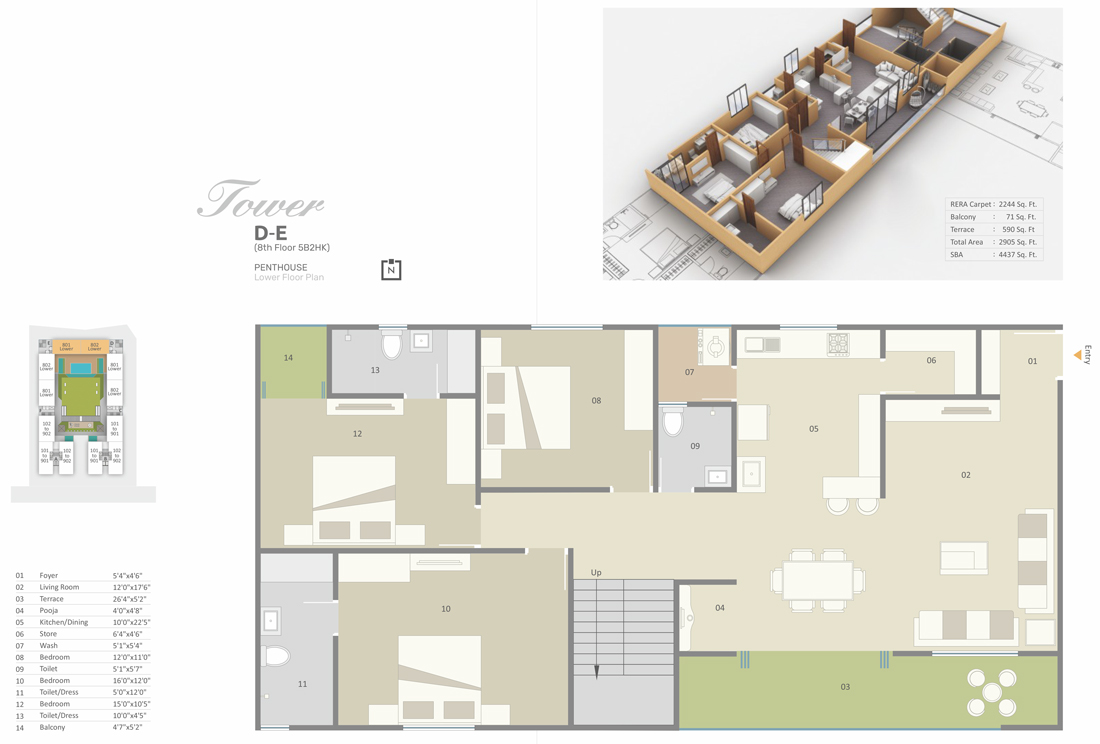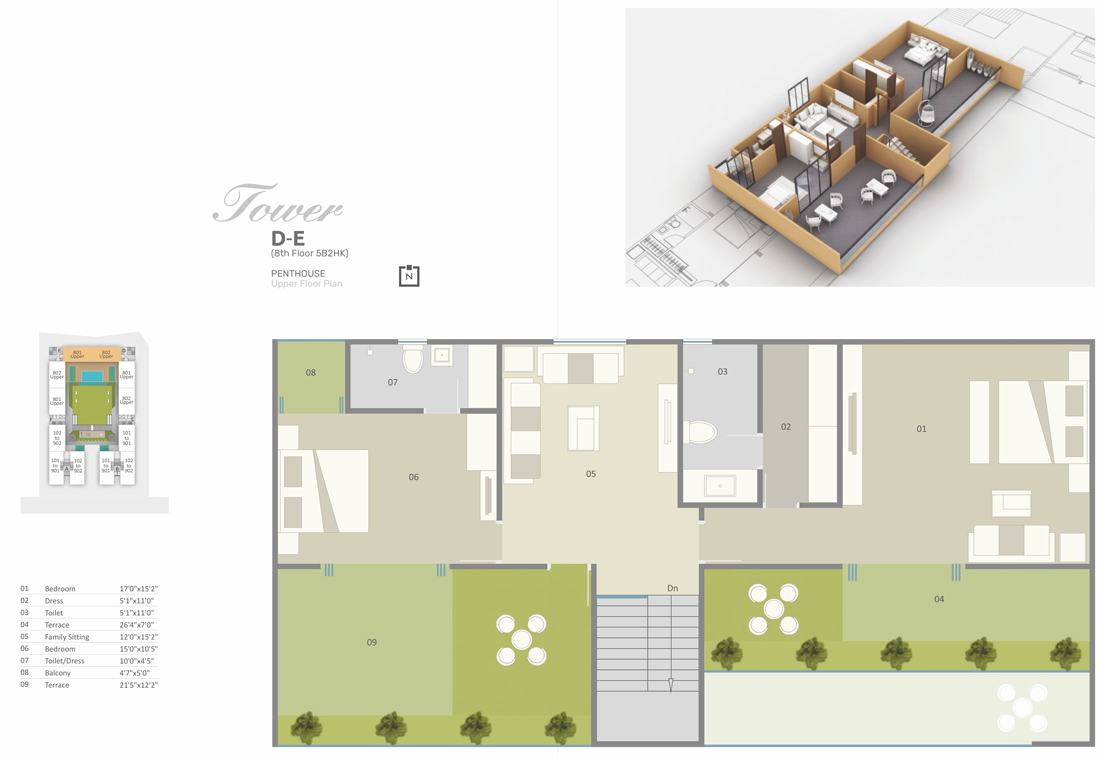Overview
-
ID 11066
-
Type Apartments
-
Bedrooms 5
-
Bathrooms 5
Details
-
Property ID 11066
-
Price Price on call
-
Property Type Apartments
-
Property Status New Properties, Ongoing
-
Property Label Under Construction
-
Rooms 6
-
Bedrooms 5
-
Bathrooms 5
-
Company Ratnam Group
-
Property Status Under Construction
-
Carpet area 1522 SQ.FT. To 3244 SQ.FT
-
Allotted Parking Yes
-
Total Units 101
-
Project Size 6 Buildings
Address
Open on Google MapsDescription
Discover Ratnam Gardenbay 4 and 5 BHK Apartment in Sama Savli Vadodara, an upcoming under-construction residential and commercial project in Sama Savli Vadodara. Designed to meet the needs and requirements of homebuyers, this project by Ratnam Group offers a range of basic facilities and amenities. With a scheduled possession date in Dec 2025, Ratnam Gardenbay 4 and 5 BHK Apartment in Sama Savli Vadodara is set to redefine modern living.
Experience a host of unique amenities at PROJECT NAME, including indoor and outdoor games, a club area, and a pool, among others. Situated in the vibrant AREA NAME of Ahmedabad, this property offers numerous surrounding benefits
Overview
4 BHK Apartments | 5 B 2HK Penthouse
- CARPET AREA :- 1522 SQ.FT. To 3244 SQ.FT.
- 4 BHK Apartment Carpet Area :- 1522 – 1622 sq.ft. (141.4 – 150.69 sq.m.)
- 5 BHK Apartment Carpet Area : 2905 – 2954 sq.ft. (269.88 – 274.44 sq.m.)
- Project Size :- 6 Buildings
- Possession Starts :- Dec, 2025
- Unit :- 101
Amenities and Features
- Mini Theatre
- Discotheque
- Gymnasium
- Multi Purpose Hall
- Game Room
- Library
- Longue
- Kids Play Area
- Swimming Pool with Deck with Separate Changing Rooms
- Property Manager Cabin
- Senior Citizen Park
- Lush Green Landscape Garden
- 24×7 CCTV Camera
- Gate with Security Cabin
- High Quality Elevation
Specification
- STRUCTURE
• Earthquake resistant RCC frame structure designed by approved Structural Consultant - FLOORING
• 1200mm x 1200mm (4ft x 4ft) premium quality glazed vitrified tiles in Living Room,
Family Sitting, Kitchen, Dining and Passage with skirting
• 600mm x 1200mm (2ft x 4ft) in all - BEDROOMS WITH SKIRTING
• Anti-skid flooring in Bath, Wash and Balcony - WALL FINISH
• INTERIOR: Smooth finish plaster with 2 coat Putty and Primer
• EXTERIOR: Double coat plaster with Weather Resistant Paint - ELECTRIFICATION
• 3-phase concealed copper wiring as per ISI Standard of Anchor / Finolex / RR Kabel or equivalent
• Modular switches (Schneider Electric or equivalent)
• Adequate electric points in each room as per Architect’s planning
• Geyser points in each bathroom
• TV point in Living Room and in one Bedroom
• Separate MCB for each room AIR-CONDITIONING
• Copper piping done from indoor unit to outdoor unit for each AC point
• AC point in Living Room, Family Sitting, Dining and in all Bedrooms - KITCHEN
• Premium quality granite platform with S.S. sink
• Dado up to beam bottom BATHROOMS
• Designer Bathrooms with premium quality bath fittings and sanitary wares (Jaguar / Kohler / Cera or equivalent)
• Premium quality ceramic tiles dado up to beam bottom - DOORS
• MAIN DOOR: High quality decorative door with Veneer Finish on both sides and Wooden Frame
• INTERNAL DOORS: Laminated flush door with granite frame
• Main Door with Video Door Phone security system
• All other doors with Godrej or equivalent lock fittings - WINDOWS
• Fenesta made UPVC sliding window with fully glazed glass shutters
• Granite frame for window - TERRACE
• Elegant China Mosaic finish with waterproofing treatment - OTHERS
• Two automatic elevators in each tower (Schindler or equivalent)
• Trimix concrete internal road with streetlight
• Underground cabling for Wire-free campus
RERA ID :- PR/GJ/VADODARA/VADODARA/Others/RAA06889/130320.
Website : gujrera.gov.in

