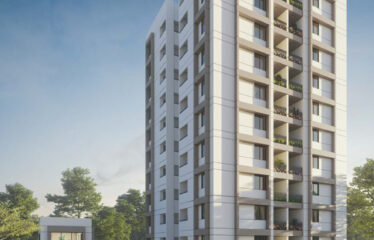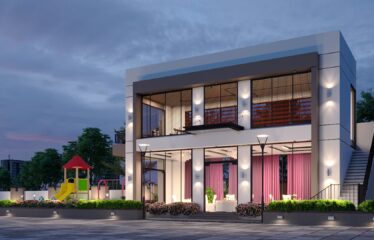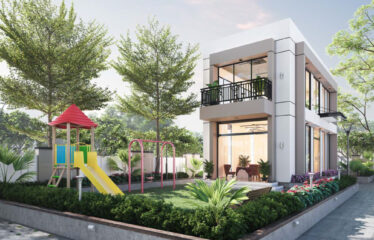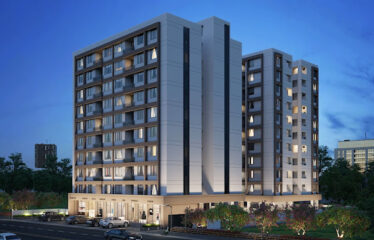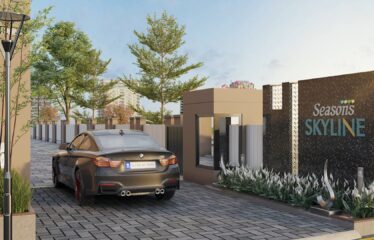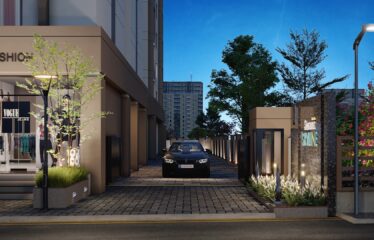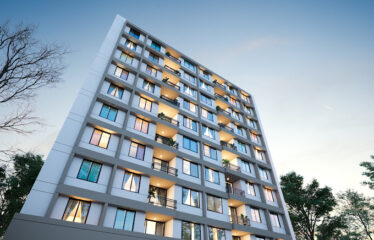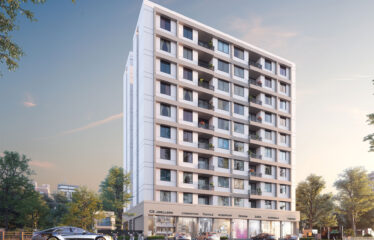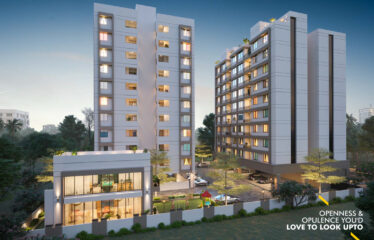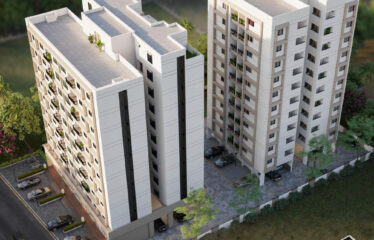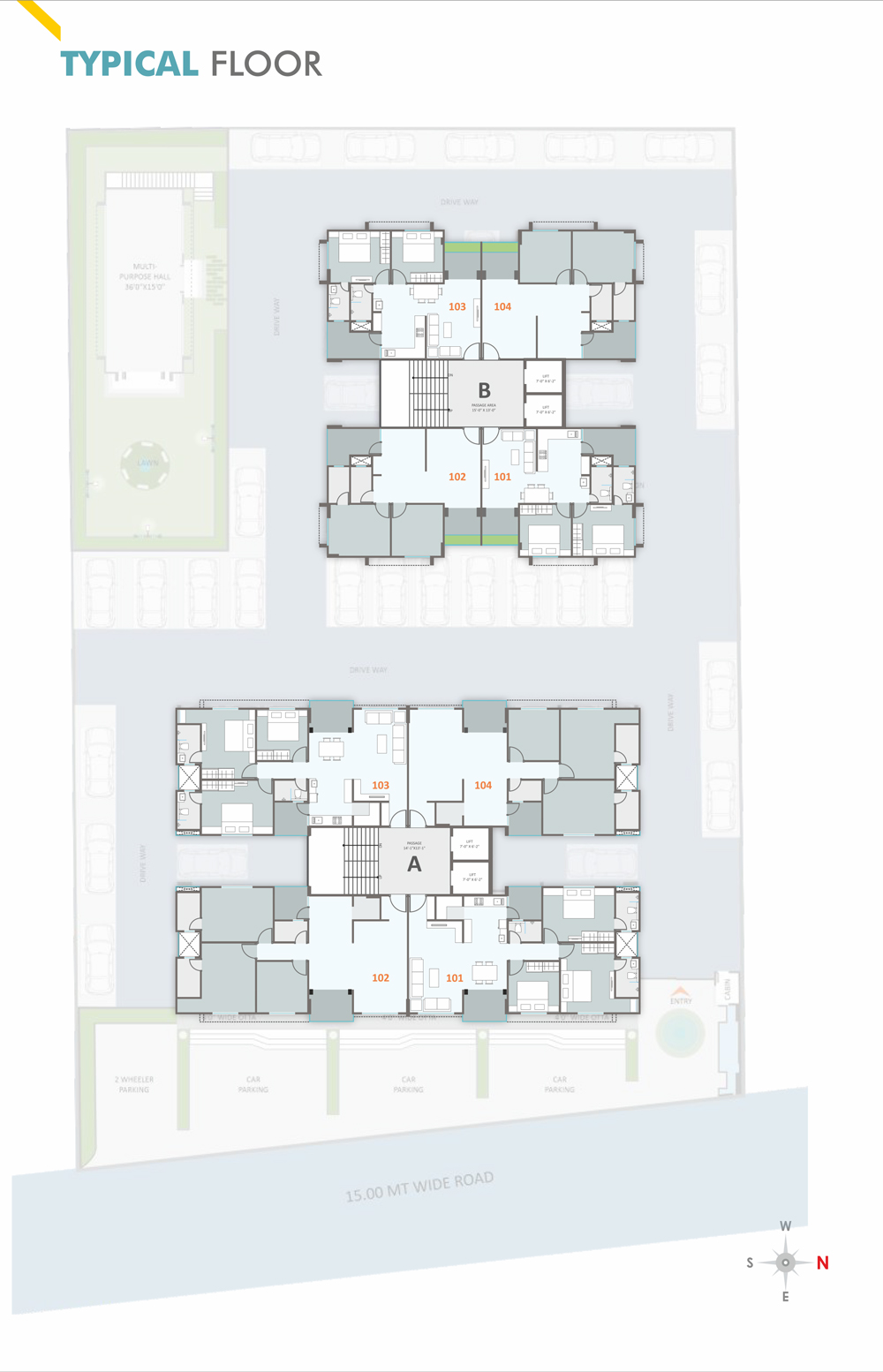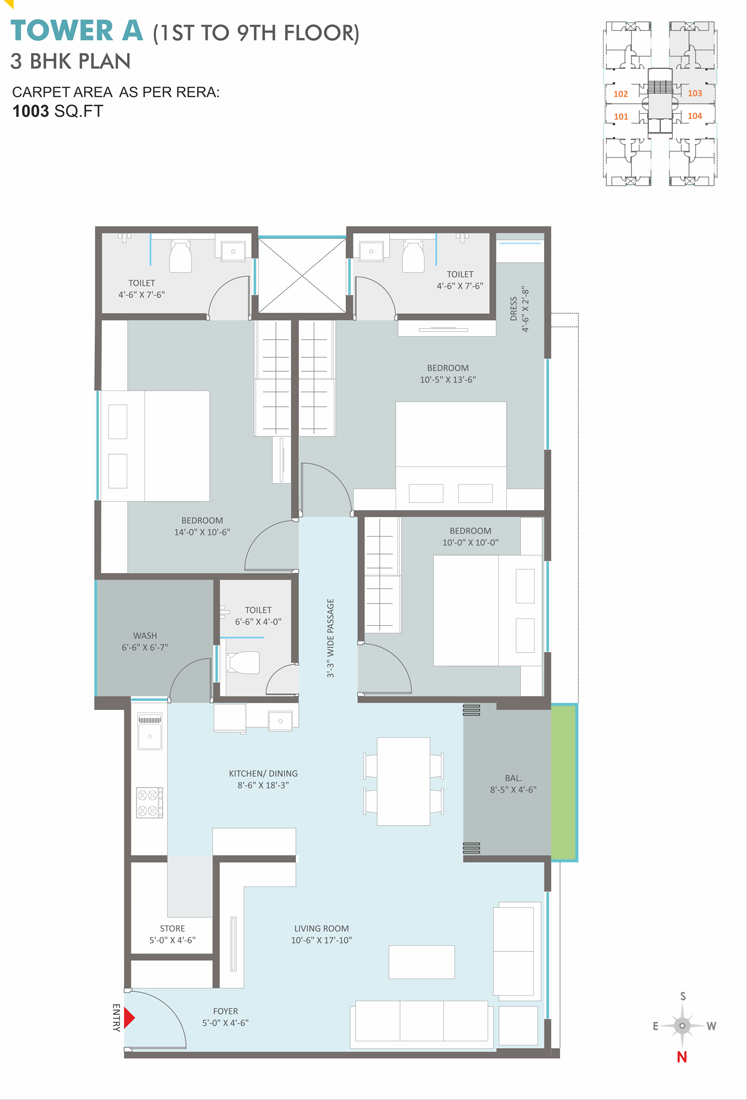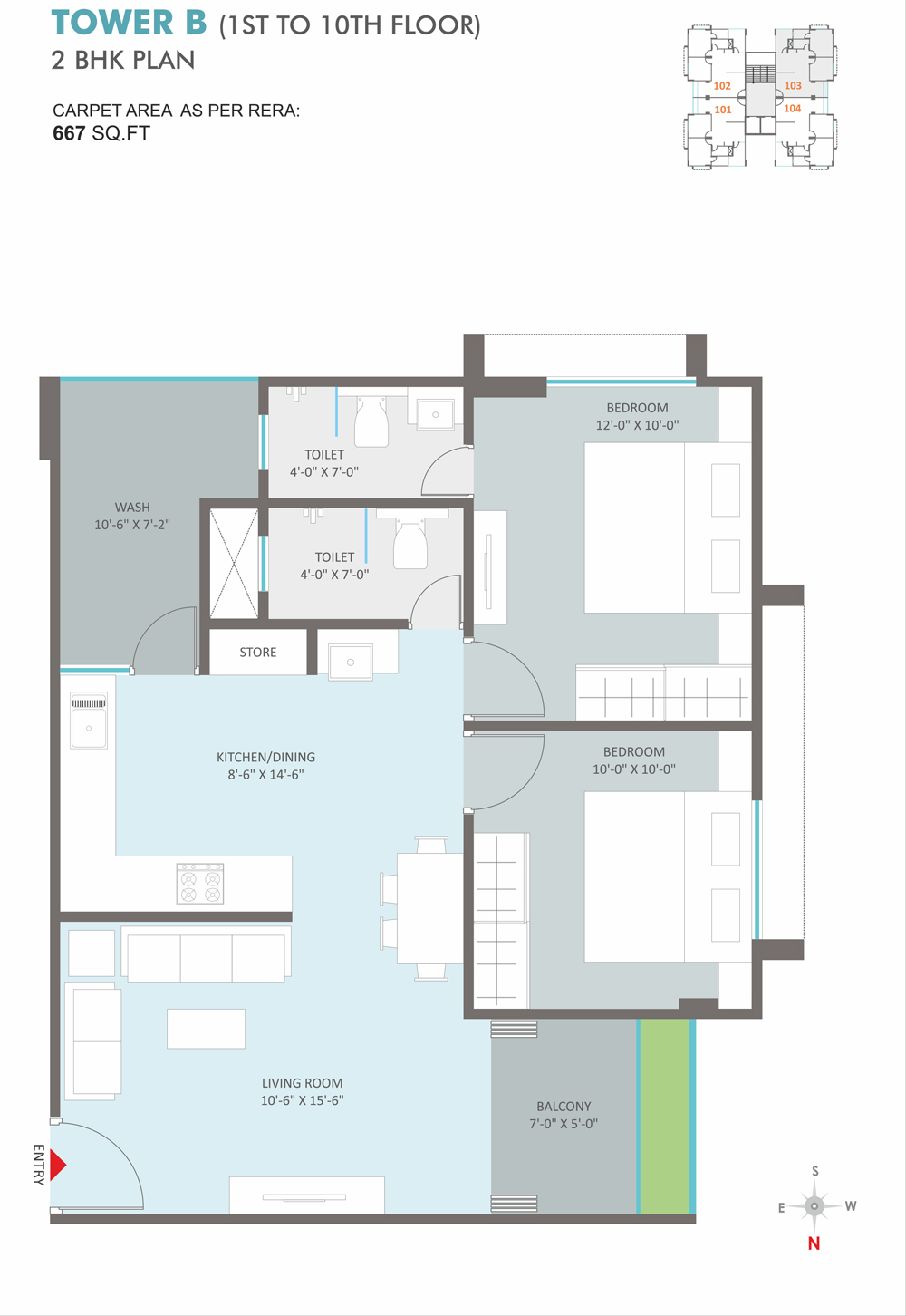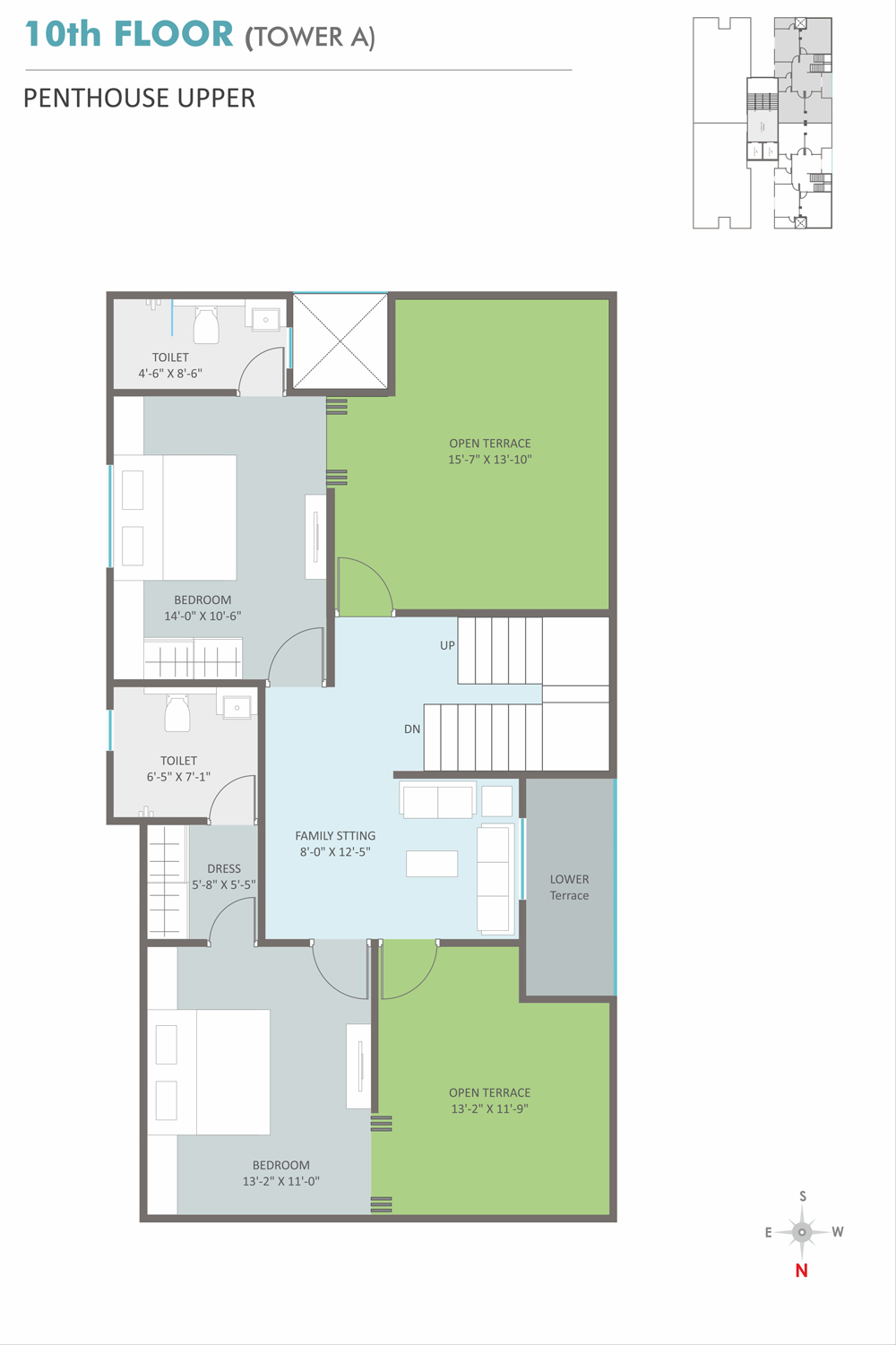Overview
-
ID 11042
-
Type Apartments
-
Bedrooms 4
-
Bathrooms 4
Details
-
Property ID 11042
-
Price Price on call
-
Property Type Apartments
-
Property Status New Properties, Ready to Move
-
Property Label Possession Soon, Ready to Move
-
Rooms 5
-
Bedrooms 4
-
Bathrooms 4
-
Company Pride Associates
-
Property Status Under Construction
-
Architect Zarna Associates
-
Carpet area 1180.00 sq.ft. - 1720.00 sq.ft.
-
Built up area 0.62 Acres
-
Allotted Parking Yes
-
Total Units 76
Address
Open on Google MapsDescription
Discover Seasons Skyline 2, 3 and 4 BHK Apartment in Bhayli, Vadodara, an upcoming under-construction residential and commercial project in Bhayli, Vadodara. Designed to meet the needs and requirements of homebuyers, this project by Pride Associate offers a range of basic facilities and amenities. With a scheduled possession date in Dec 2024, Seasons Skyline 2, 3 and 4 BHK Apartment in Bhayli, Vadodara is set to redefine modern living.
Experience a host of unique amenities at Seasons Skyline 2, 3 and 4 BHK Apartment , including indoor and outdoor games, a club area, and a pool, among others. Situated in the vibrant Bhayli of Vadodara, this property offers numerous surrounding benefits
Overview
2 & 3 BHK PREMIUM FLATS | 4 BHK PENTHOUSES
- Sizes:- 1180.00 sq.ft. – 1720.00 sq.ft.
- Project Size:- 2 Buildings – 76 units
- Project Area :- 0.62 Acres
- Launch Date :- Dec, 2021
- Possession Starts :- Dec, 2024
Features
- DESIGNER ENTRANCE GATE WITH SECURITY CABIN
- 2 AUTOMATIC ELEVATORS IN EACH TOWER
- POWER BACK-UP FOR LIFTS, PARKING AREA
- RCC / BLOCK PAVED ROADS
- CAMPUS WITH CCTV SURVEILLANCE FOR 24 X 7 SECURITY
- WATER PROOFING TREATMENT AND CHINA MOSAIC ON TERRACE
- WELL EQUIPPED FIRE HYDRANT SYSTEM IN EVERY BLOCK AS PER NORMS
- 24 HOURS WATER SUPPLY + WATER HARVESTING
- ALLOTED CAR PARKING ON GROUND FLOOR AND BASEMENT
- WELL DESIGNED LIGHT POLES IN COMMON AREAUpscale Amenities
KIDS PLAY AREA WITH EQUIPMENT
LAWN FOR YOGA AND MORNING EXERCISES
LANDSCAPED GARDEN
CLUB HOUSE WITH AC BANQUET HALL
SENIOR CITIZEN SITTING AREA
AC INDOOR GAMES ROOM
FULLY EQUIPED AC GYM
Specifications
STRUCTURE
All R.C.C & masonry work as per structure engineer’s design.
Earthquake resistant RCC framed structure design, internal & External masonry work brick/block.
WALL FINISH
Internal: Inside wall having smooth plaster with Putty Finish
External: 100% Acrylic Paint
FLOORING
Vitrified Flooring in Living and Dining areas, Kitchen and All Bedrooms.
Kota stone or Similar in Wash Area.
KITCHEN
Polished Natural Granite Platform
Stainless Steel Kitchen Sink
Glazed Tile Dado up to Lintel Level on Wall above Kitchen Platform
DOOR
Decorative Laminated main door
All internal doors of premium quality molded doors.
WINDOW
Anodized / Powder Coated Aluminium Sliding Windows
WATER FACILITY
Underground & Overhead tank for 24 x 7 water supply.
ELECTRIFICATION
Single Phase Concealed ISI Copper wiring and good quality switches.
Sufficient electrical points.
AC Point in master bedroom.
BATHROOM
Designer Ceramic tiles till lintel level
Premium bath fittings and Sanitary Wares
RERA NO :- PR/GJ/VADODARA/VADODARA/Others/MAA09392/011221
Website : gujrera.gov.in

