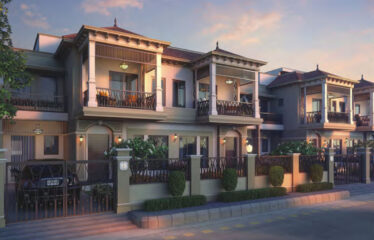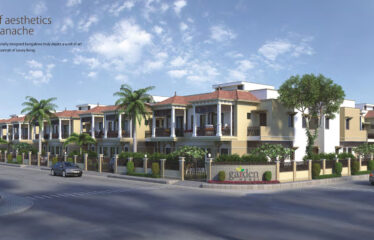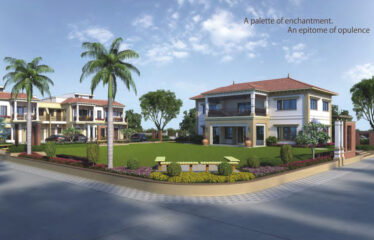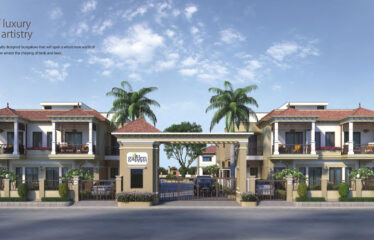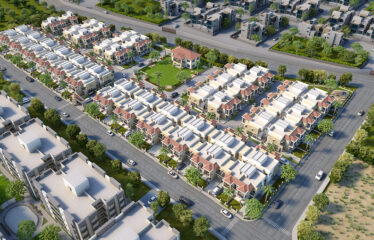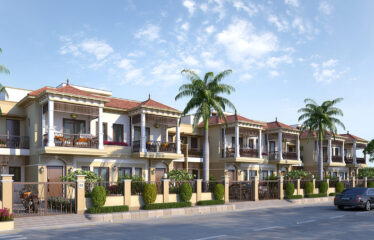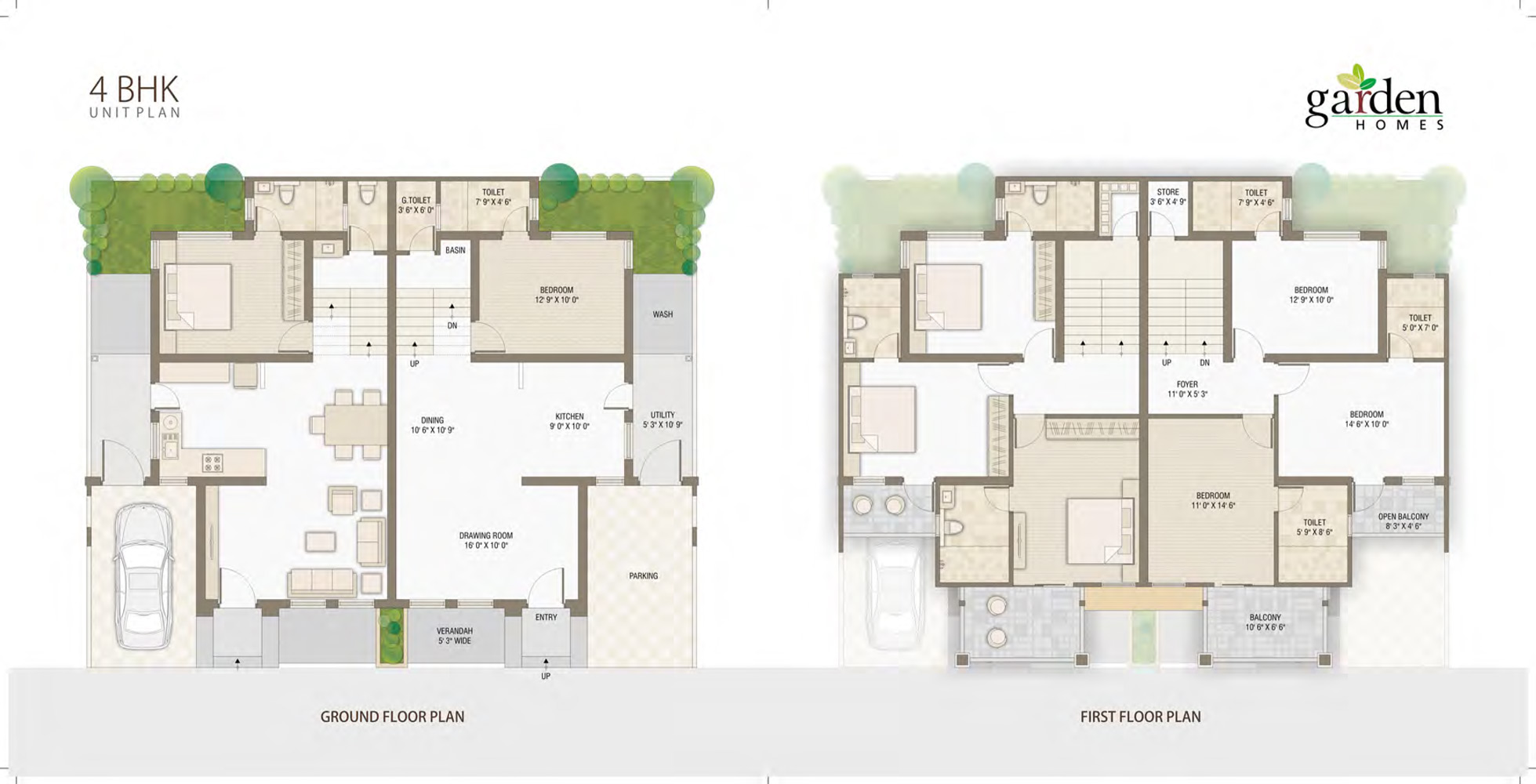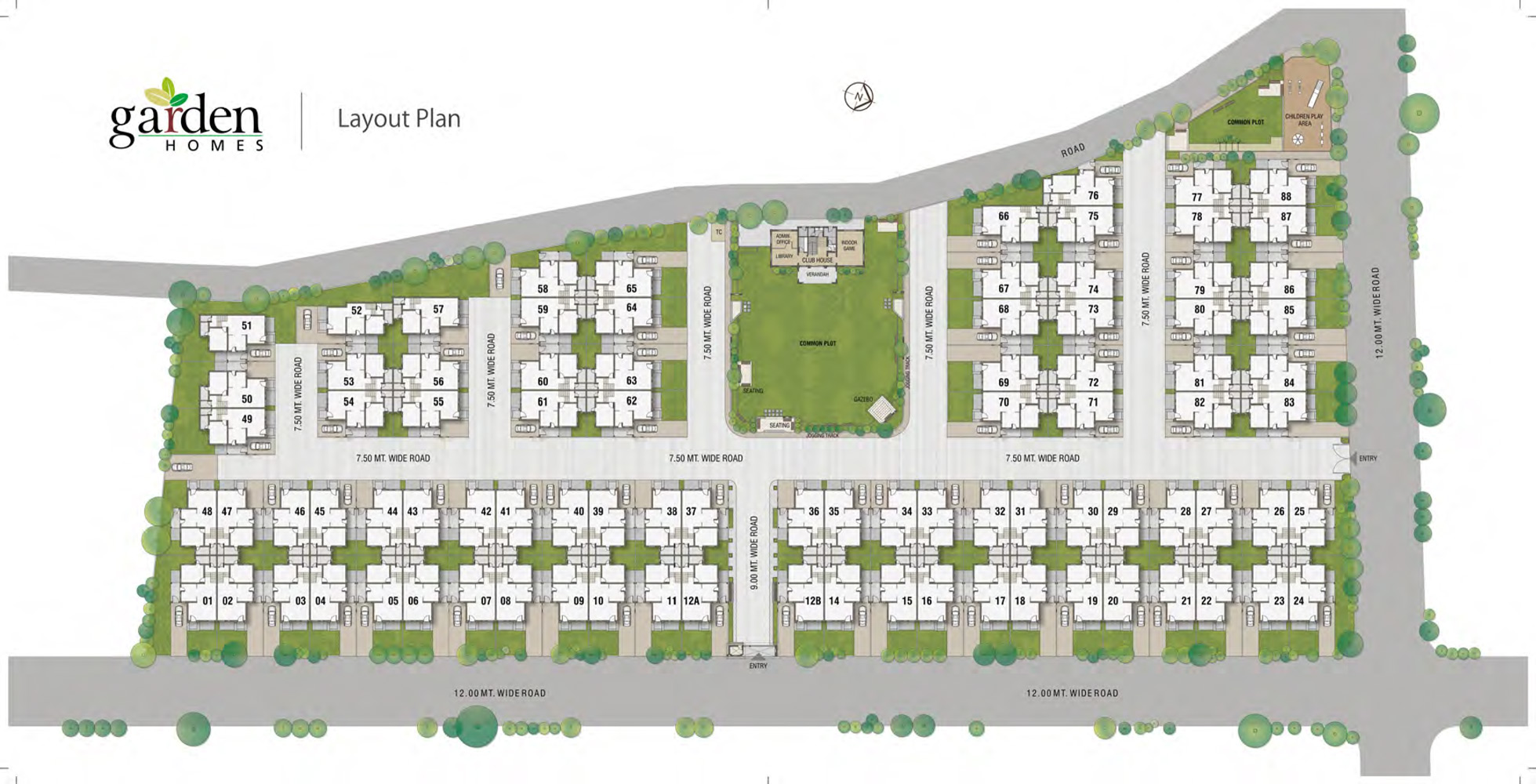Overview
-
ID 10565
-
Type Bungalows
-
Bedrooms 4
-
Bathrooms 4
-
Size 2475 SqFt
Details
-
Property ID 10565
-
Price Price on call
-
Property Type Bungalows
-
Property Status For Sale
-
Property Label Ready to Move
-
Rooms 5
-
Bedrooms 4
-
Bathrooms 4
-
Size 2475 SqFt
-
Company SHALIGARAM GROUP
-
Property Status Under Construction
-
Allotted Parking No
-
Total Launched villas 88
Address
Open on Google MapsDescription
Garden Homes 4 BHK Villa in South Bopal Ahmedabad. There are 88 villas in total, and their sizes are of 2475 sq ft. The amenities include gymnasium, children’s play area, club house, rainwater harvesting, 24×7 security, jogging track, indoor games, senior citizen seating, basketball, table tennis, admin office, multi gaming courts, common underground water sump and an attractive main entrance gate with well-manned security cabin. The average apartment price here is Rs. 2500 per sq ft. The popular builders of this area are Arvind Infra, Safal Engineers, Aavkar Infrastructure, Aaryan Builders, and few others. Property rates in this area move between Rs. 2200 and 9664 per sq ft. The area is rich in social infrastructure
Shaligram Garden Homes – Project Info
Shaligram Garden Homes 4 BHK Villa in South Bopal Ahmedabad is a project that offers premium quality homes with all the modern amenities. Spread over an area of 88 acres, Shaligram Garden Homes offers 4 BHK apartments ranging from 1674 sqft to 3510 sqft. The project is strategically located on the SG Highway, Ahmedabad, making it an ideal investment choice for those looking for a place to live and work in one go. The apartments are well-maintained and come with all the modern amenities and facilities, making them a great choice for those who are looking for a home that meets all their needs. Shaligram Garden Homes also offers excellent connectivity to all the major areas of Ahmedabad, making it an ideal place to live and work.
Overview
4 BHK Villa
- size :- 2,475 sq ft
- Builtup area1 sq M = 10.
- Total Launched villas :- 88
- Launch Date :- Apr’ 14
Amenities
- Gymnasium
- Children’s play area
- Club House
- Rain Water Harvesting
- 24 X 7 Security
- Jogging Track
- Indoor Games
- Senior Citizen Siteout
- Tennis Court
- Carrom
- Multi Gaming Courts
- Basketball Court
- Admin Office
- Security Cabin
- Common Underground Water Sump
- Power_Backup
- Landscape Garden and Tree Planting
- Car_Parking
- Gated_Community
- Sports_Facility
- Community_Hall
- Intercom
- Badminton Court
- Basketball Court
- Squash Court
- Tennis Court
- Cricket Pitch
- Amphitheater
- Cafeteria
- 24 Hours Water Supply
- RO Water System
- Fire Fighting System
- Utility Shops
- Internal Roads
- Library
- Reserved Parking
Specifications
- Doors
Internal:Flush Shutters
Main:Decorative with Wooden Frame - Flooring
Toilets:-Vitrified Tiles
Balcony:-Ceramic Tiles
Living/Dining:-Vitrified Tiles
Master Bedroom:-Vitrified Tiles
Other Bedroom:-Vitrified Tiles
Kitchen:-Vitrified Tiles - Walls
Exterior:-Acrylic Paint
Interior:-Sand Faced Plaster
Kitchen:-Glazed Tiles Dado up to Lintel Level
Toilets:-Designer Tiles Dado up to Lintel Level - Others
Windows:-Anodized Aluminium Sliding - Fittings
Toilets:-Branded CP Fittings and Sanitary Ware
Kitchen:-Granite platform with stainless steel sink

