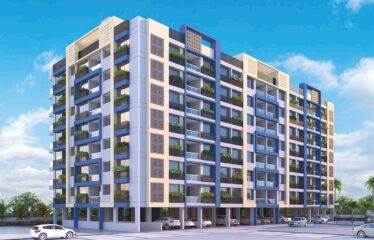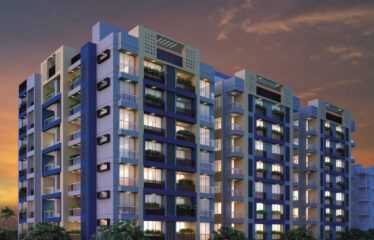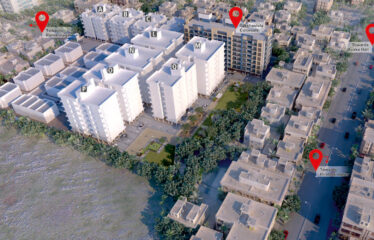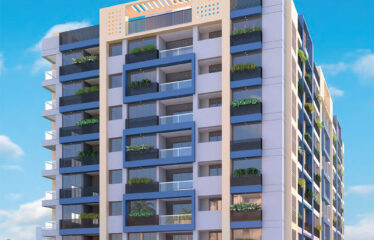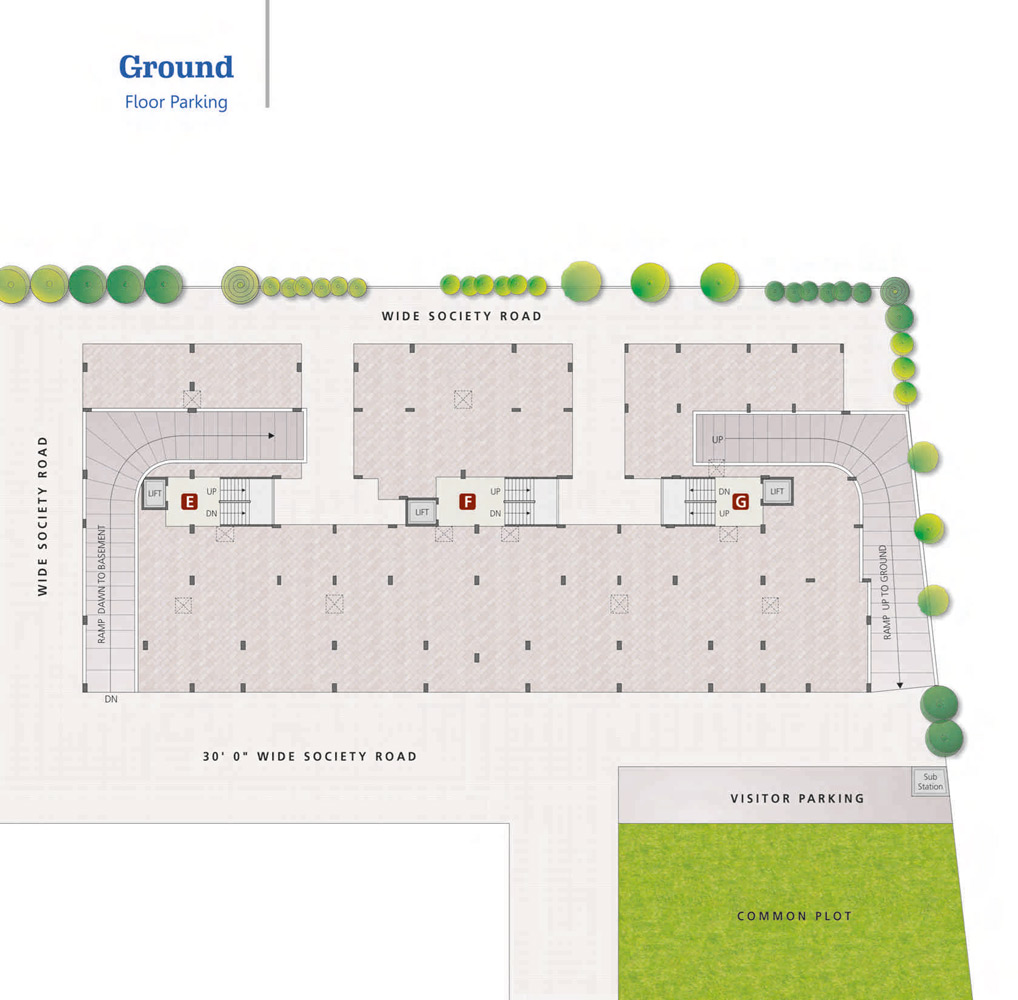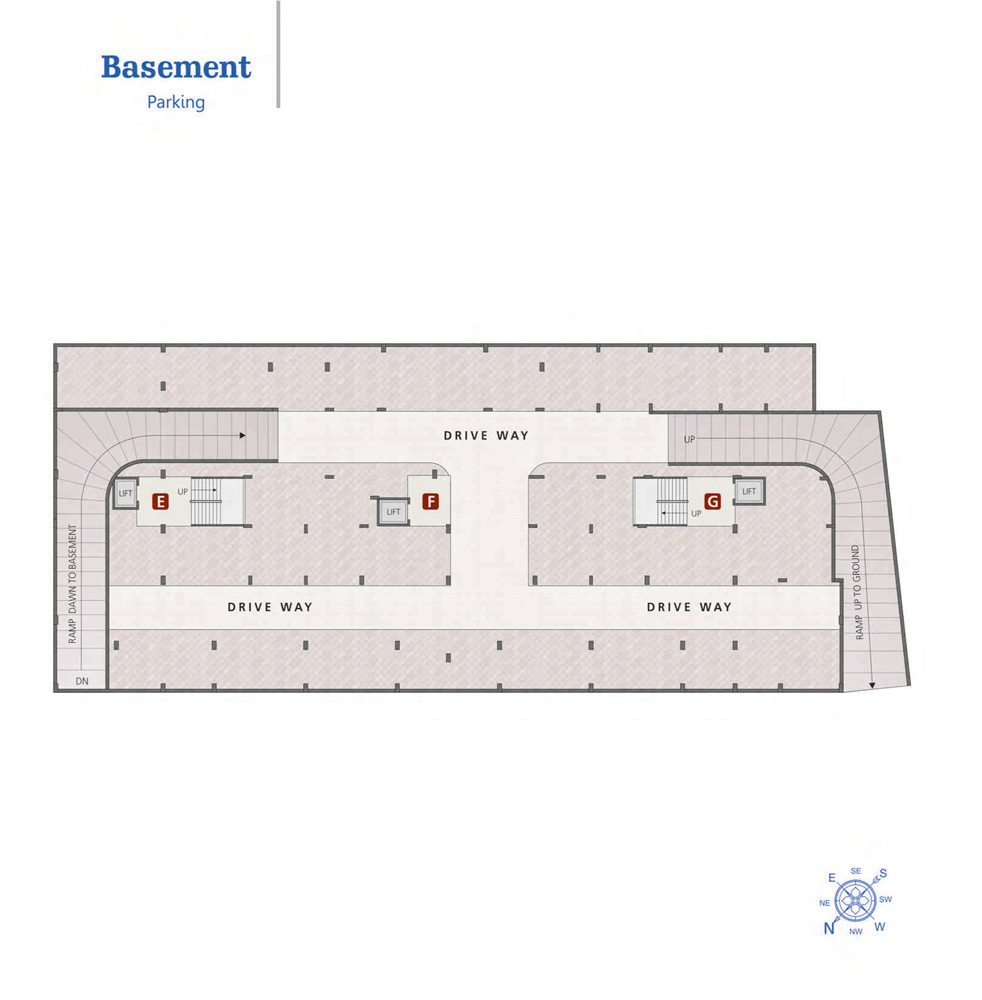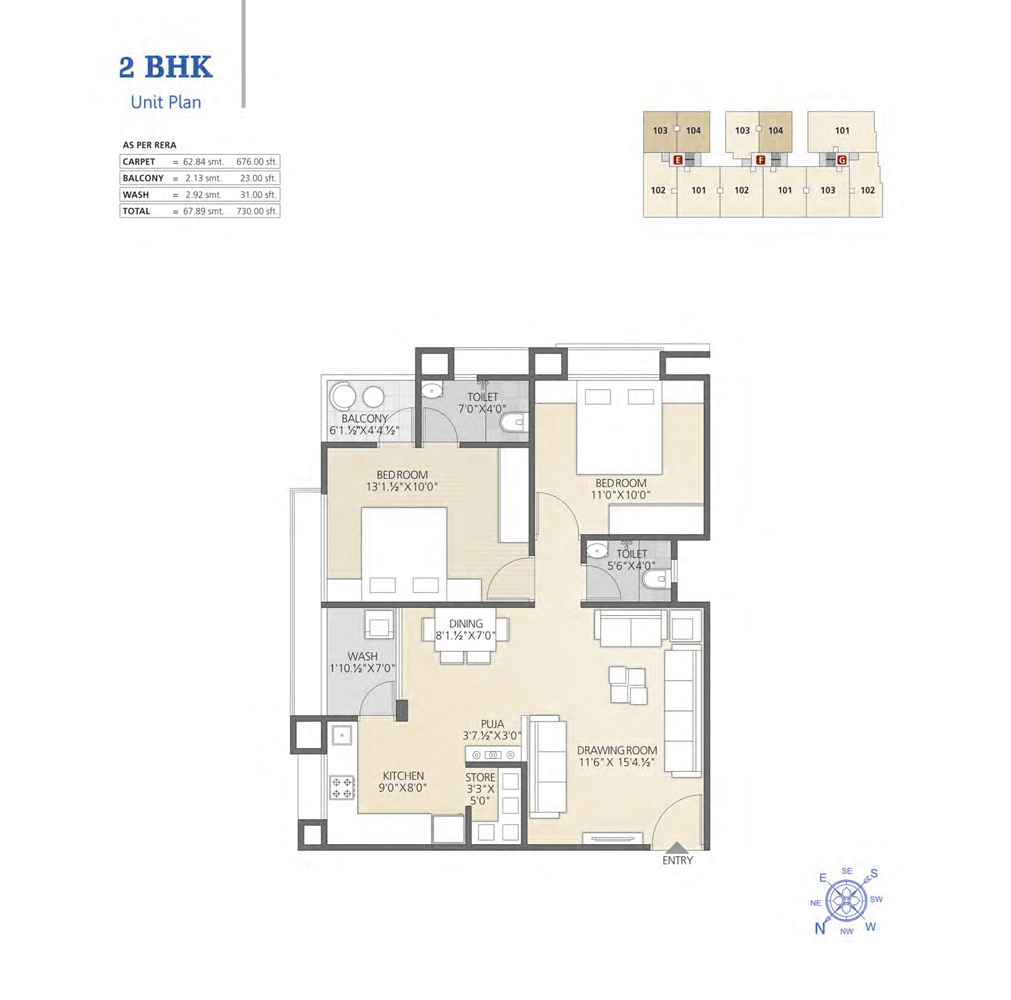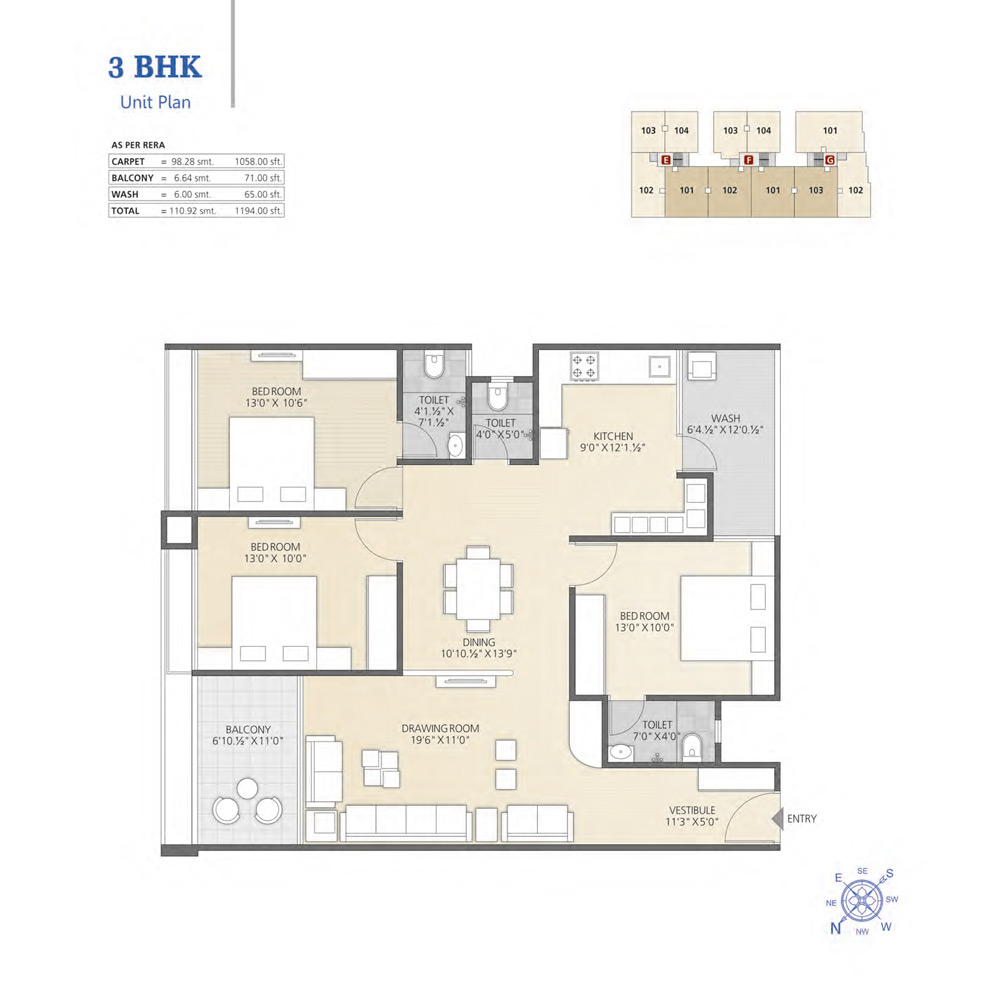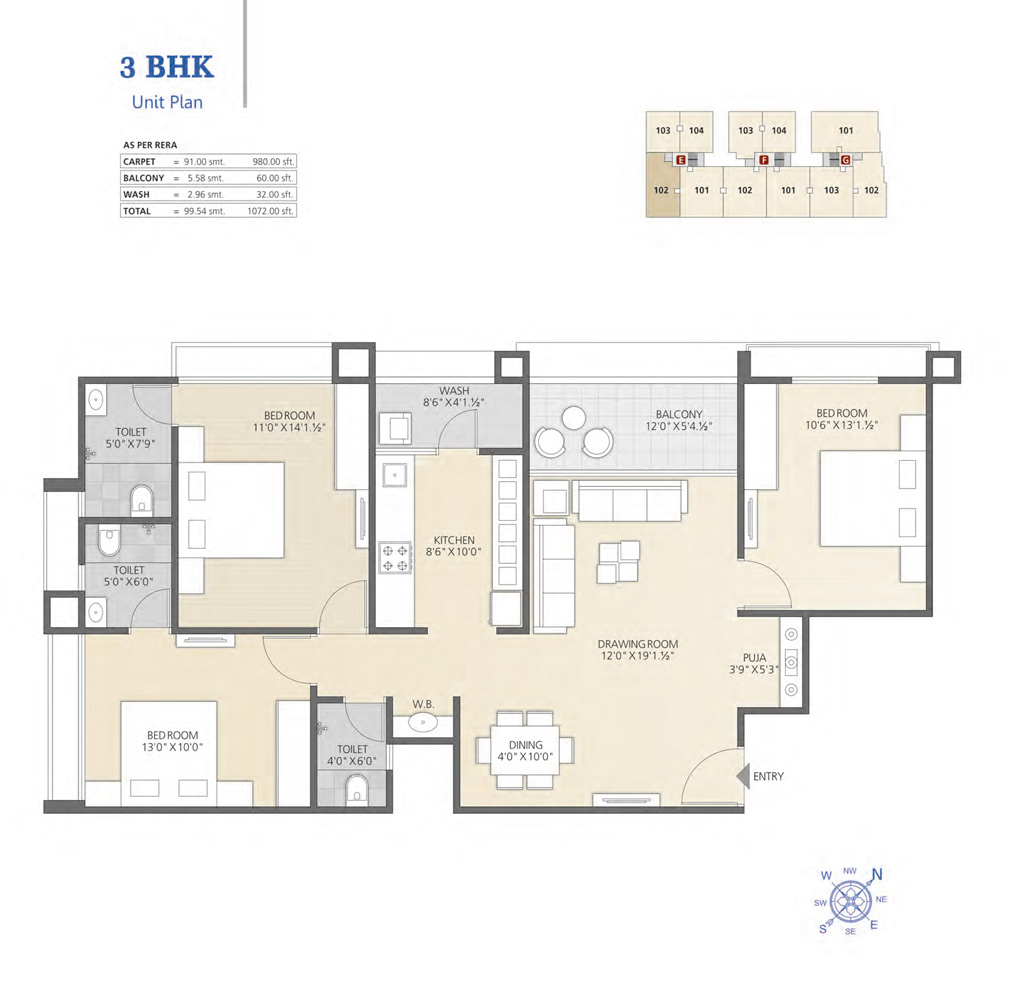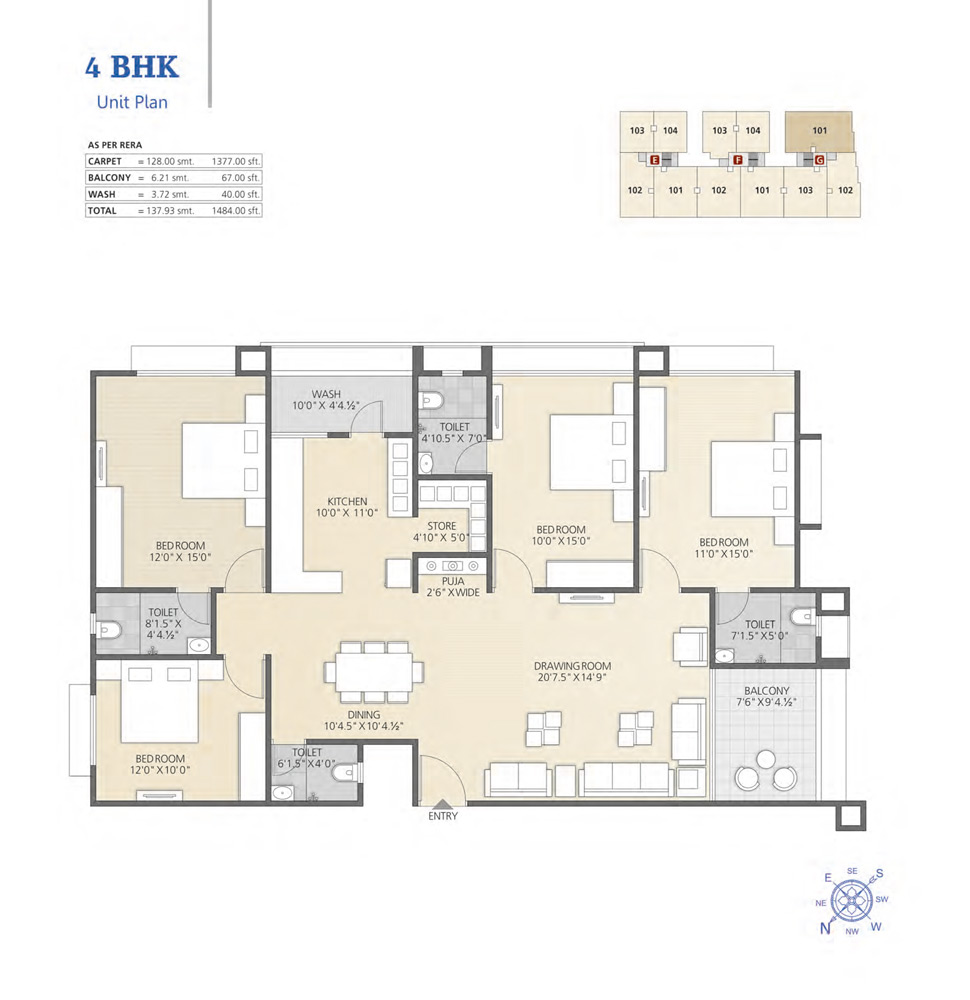Overview
-
ID 10464
-
Type Apartments
-
Bedrooms 4
-
Bathrooms 4
-
Land Size 16869.4 SqFt
Details
-
Property ID 10464
-
Price Price on call
-
Property Type Apartments
-
Property Status completed
-
Rooms 5
-
Bedrooms 4
-
Bathrooms 4
-
Land area 16869.4 SqFt
-
Company TAKSHASHILA REALTIES PVT.LTD.
-
Property Status Ready Possession
-
Carpet area 62.84 - 128.98(Sq Mtrs)
-
Allotted Parking Yes
-
Total Units 77
-
Available Units 35
-
Towers/Blocks 1
Address
Open on Google MapsDescription
Takshashila Colonials 2,3 & 4 BHK Apartment in Maninagar Ahmedabad, We take this opportunity to introduce ourselves as an organization based in Gujarat involved in providing professional services in the field of Civil Engineering and construction primarily in Western India. Established In Ahmedabad, India India In The Year 1995,
We “Takshashila Group” Are Engaged In Providing Various Kind Of Construction Service. Takshashila Colonials 2,3 & 4 BHK Apartment in Maninagar Ahmedabad ,That Include Residencial projects, commercial project, Highrise schemes and many more.These Are Offered As Per The Requirement Of Our Esteemed Clients and current demand of real estate sector.We build with the intention of exceeding our clients’ expectations for safety, quality, functionality, and aesthetics, and deliver finished products that stand the test of time.
BRTS – 10 minutes
Hospital – 5 minutes
Petrol Pump – 5 minutes
Shopping Mall – 10 minutes
School – 10 minutes
Overview
2,3 & 4 BHK Apartment
- Average Carpet Area of Units (Sq Mtrs) :- 62.84 – 128.98
- Project Land Area (Sq Mtrs) :- 16,869.4
- Total Units :- 77
- Available Units :- 35
- Project Start Date :- Nov 2016
- Project End Date :- Jun 2023
- Total No. of Towers/Blocks :- 1
- Project Status :- New
- Type :- Residential/Group Housing
- Plan Passing Authority :- Ahmedabad Municipal Corporation
Specification
- STRUCTURE
RCC framed structure - WALLS/PAINT
External wall with double coat white sand-faced plaster with apex paint
Internal walls malla plastered with putty finish - FLOORING
Designer vitrified tiles from Reputed brand in all rooms with side skirting (living,
dining, kitchen 8 bedrooms) - TOILET/PLUMBING
Western concept designer toilets with designer ceramic tiles dado up to lintel level
Concealed plumbing & sanitary ware from reputed brand - KITCHEN
Exclusive granite platform with stainless steel sink & designer glaze / ceramic tiles
dado up to lintel level - WATER SUPPLY
Over head & under Ground water tank
Concealed lines with PVC / UPVC / CPVC / PPRC pipe - DOORS
Decorative main door, All internal flush doors with laminate on both sides - WINDOWS
Full size coloured aluminium sliding windows with granite frame - DOOR & WINDOW FRAMES
woodern frames - ELECTRIFICATION
Single phase light meter & concealed copper wiring with adequate number of
electric points in all rooms, Modular switches & accessories from reputed brand
Provision of TV, & A.C. point in all rooms
GUJRERA Reg. No. :-PR/GJ/AHMEDABAD/AHMEDABAD CITY/AUDA/RAA03662/111018
Website :- https://gujrera.gujarat.gov.in

